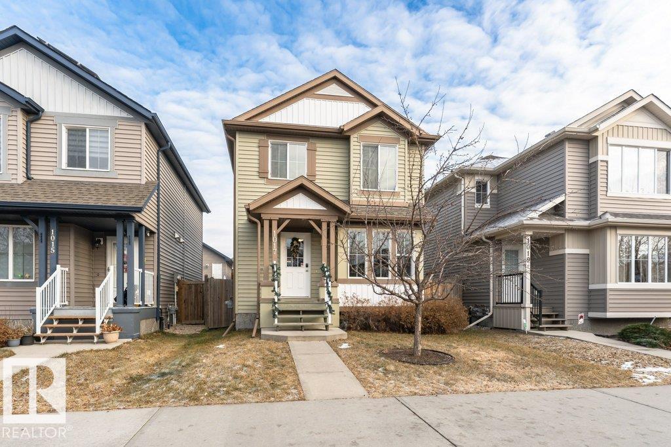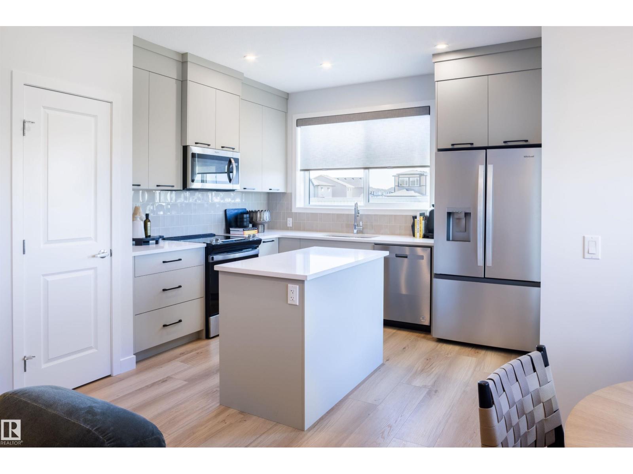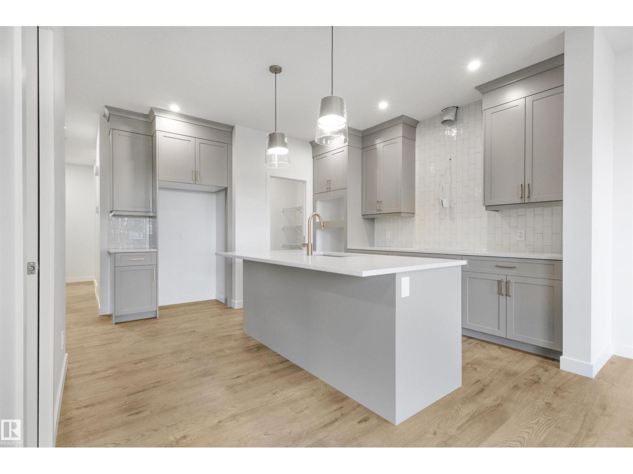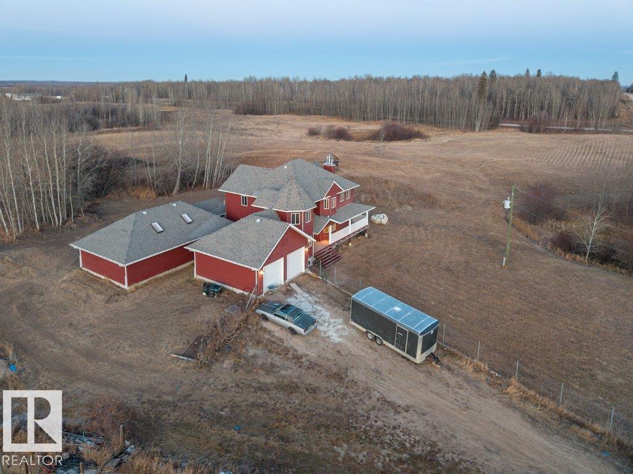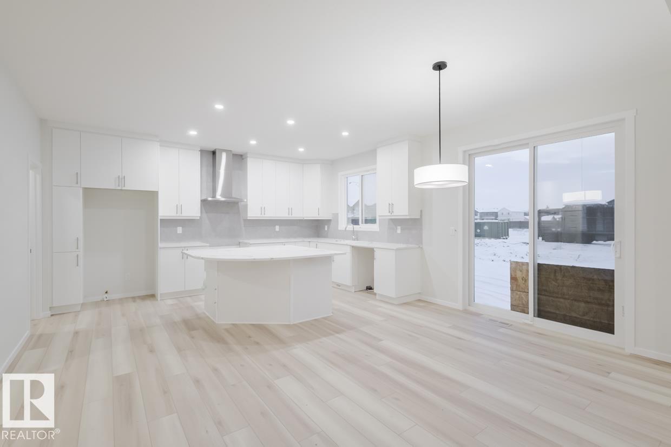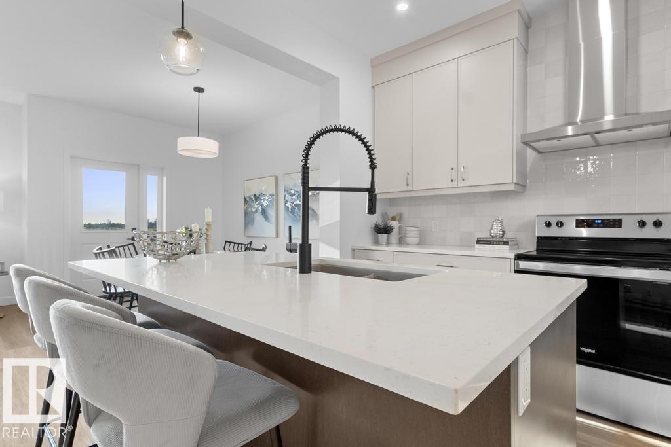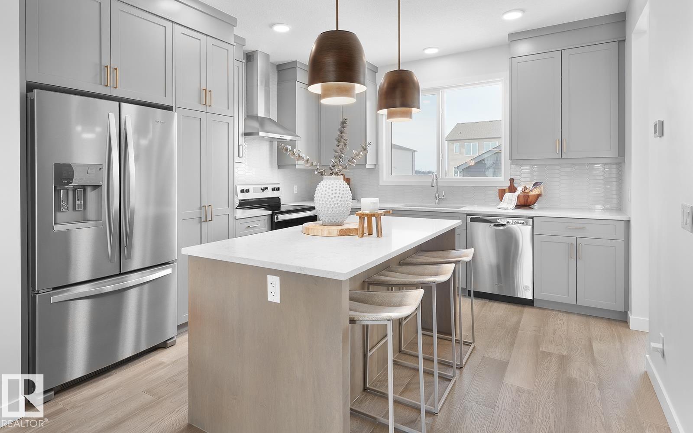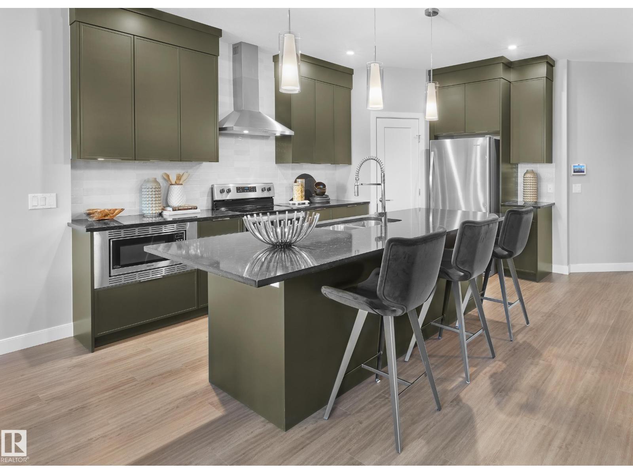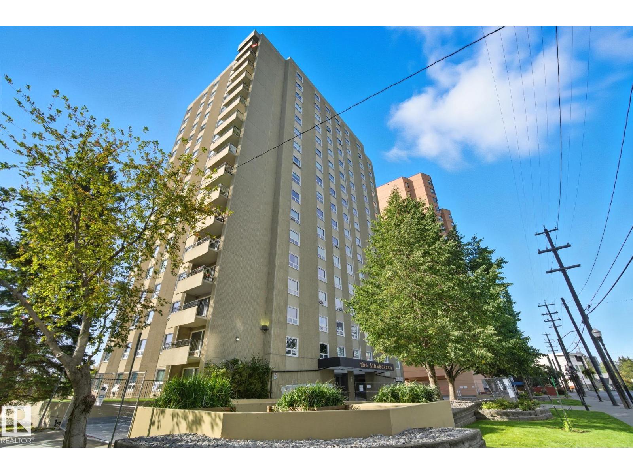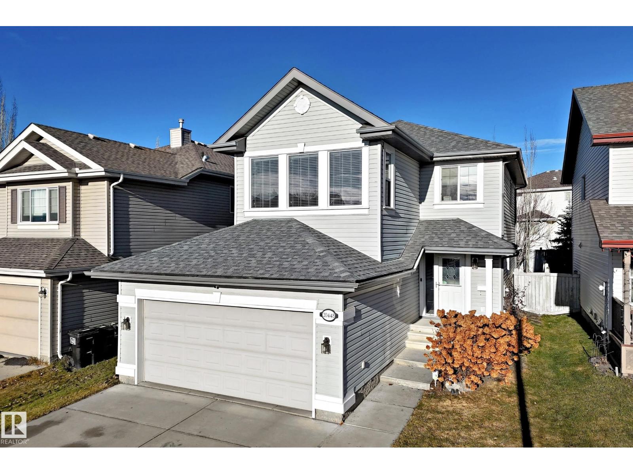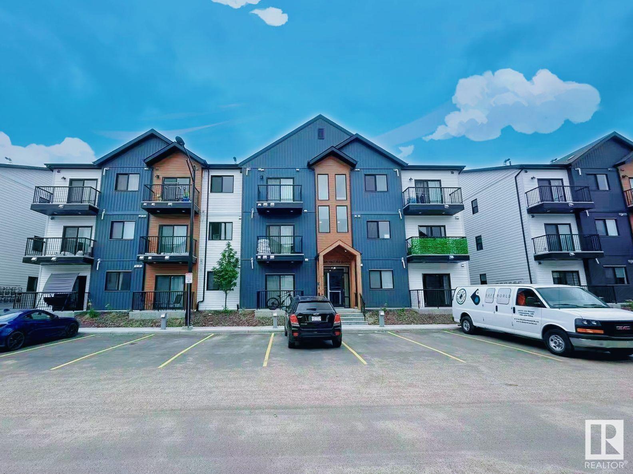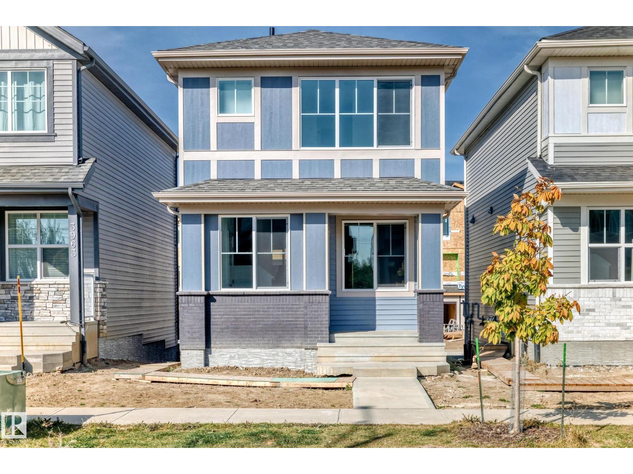1017 Watt Pm Sw
Edmonton, Alberta
Welcome home! From the moment you step into the welcoming front foyer, you’re greeted by a bright main floor office with hardwood floors and a sunny front window—the perfect spot to start your day. Continue into the heart of the home where the beautifully upgraded kitchen offers rich staggered cabinetry, stainless steel appliances, and generous counter space that invites baking days, shared meals, and gathering with friends. The dining area flows into the cozy living room, complete with a gas fireplace and feature wall—ideal for relaxing evenings. Step outside to a spacious deck overlooking tiered garden beds ready for summer blooms, plus a double detached garage, all within a private fenced yard made for play, pets, and outdoor entertaining. Upstairs, the serene primary suite features a walk-in closet and 4-piece ensuite, while two additional bedrooms, another full bath, and convenient laundry complete the level. Located close to a school, park, shopping and public transportation. (id:63502)
Maxwell Devonshire Realty
837 Rowan Cl Sw
Edmonton, Alberta
*FULLY FINISHED LEGAL BASEMENT SUITE* Main floor Flex room with FULL bath. We are pleased to introduce The Birch—an exceptional home that embodies style, functionality, and modern design. This home boasts a total of 1,586 sqft of meticulously designed living space located in the highly desirable Southeast community of The Orchards. The home showcases designer-selected finishes that seamlessly combine elegance and practicality. Upon entering, you will be greeted by 9-foot ceilings and exquisite luxury vinyl plank flooring that extends throughout the dining, living, and kitchen areas. There is a mainfloor Den and full bathroom. The kitchen is equipped with a beautiful stainless-steel appliances, 3CM quartz countertops and is complemented by an abundance of natural light from large triple-pane windows. As you ascend the staircase, you will be greeted by a spacious bonus room,3 bedrooms, laundry room (laundry pair not included) and main bathroom. (id:63502)
Century 21 Leading
2034 Muckleplum Li Sw
Edmonton, Alberta
The Purcell is our 2,229 sq.ft. 3 bedroom/1 den, 2.5 bathroom home located in Edmonton’s award winning community of The Orchards. Located on Muckleplum Link, just steps from two established schools and another future school. This open concept design offers a MAIN DEN. The kitchen is equipped with our GOURMET KITCHEN PACKAGE, including 3CM quartz, a chimney hoodfan, GAS COOKTOP, 36 french door fridge with internal ice/water dispenser, built in microwave, built in wall oven and dishwasher. The large living room offers lots of natural light and a cozy 50 electric fireplace. Upstairs, we've replaced all stubwall with spindle railing and you'll find a beautifully spacious bonus room, and 3 large bedrooms. The primary ensuite is 5 pc, and includes 3CM quartz and ceramic tile. There is a SIDE ENTRY, perfect for future basement development. Photographs are of actual home. (id:63502)
Century 21 Leading
3202 Twp Road 572a
Rural Lac Ste. Anne County, Alberta
Welcome to this 2886sq ft modern Victorian 2 storey built in 2007 on 6.23 rolling ACRES offers 4,266sq ft of total living space, 4+1 bedrooms, 4 bathrooms, POOL HOUSE, GEOTHERMAL heating/cooling and DOUBLE GARAGE. The wrap around deck greets you as you enter the foyer. The large L/R with W/B fireplace, large island kitchen with S/S Appliances, W/I pantry, breakfast nook and extra-large formal dining for entertaining, office/den, 3pc bath with garage access. Upstairs you will find a private primary suite with sitting area, W/B fireplace, 4pc bath, soaker tub, W/I closet, laundry room, 4pc bath and 3 additional spacious bedrooms. In the well-lit basement has in-floor heating, there is a bedroom, rec room and wet bar perfect for game night, W/B wood stove, theater room and 2pc bath. Property is fully page fenced and prepped for future 40X80’ shop. PAVED roads to driveway. Located just a few minutes to RIDGE VALLEY K-6 SCHOOL . Perfect for a home-based business. (id:63502)
Royal LePage Arteam Realty
20429 16a Av Nw
Edmonton, Alberta
Brand New Home by Mattamy Homes in the planned community of Stillwater. This stunning SMYTHE detached home offers 5 bedrooms & 3 bathrooms! The open concept and inviting main floor features 9' ceilings, full bed and bath! The grand gourmet kitchen come with included appliances, quartz countertops, waterline to fridge and a walk-in pantry. The gas BBQ line off the rear, is an added bonus for those summer BBQ's! As you make your way upstairs, you'll continue to be impressed with the large bonus room, convenient walk in laundry room, 5 piece bath & 4 bedrooms. The master is a true oasis, complete with a luxurious ensuite with double sinks. Enjoy the separate side entrance, double attached garage, basement bathroom rough ins and front yard landscaping. Enjoy access to amenities including a playground, planned schools, commercial, a wetland reserve, and rec facilities. There is an HOA Fee. UNDER CONSTRUCTION! First (3) photos are of the interior colors, rest are of the floor plan. Photos may differ. (id:63502)
Mozaic Realty Group
4809 Cawsey Tc Sw
Edmonton, Alberta
The perfect NET ZERO Single-family front-attached garage home is located on Cawsey Terrace with Upgraded Exterior Black Window Jambs and Front Landscaping. This home has a west facing backyard, backing onto a walk way and walking Distance from Frieda Hiller Park & K-9 School. **Photos are of actual home** What makes this home Net Zero: 22 Solar Panels – helping you generate clean, renewable energy right from your home. Attic Insulation (580mm fiberglass loose fill) – keeping your home cozy in the winter and cool in the summer. 4 Spray Foam to Rim Boards – sealing in comfort and reducing drafts. 5 Spray Foam + 2 Mineral Wool in Cantilevers – paired with upgraded exterior wall insulation (from R28) for superior efficiency. Enhanced Exterior Wall Assembly – 2x6 construction at 16 on center, plus 2 mineral wool insulation around the entire home for consistent comfort. Foundation & Basement Insulation – 3 continuous EPS on interior foundation walls and 2 rigid XPS beneath the basement slab. (id:63502)
Century 21 Leading
2224 Muckleplum Cr Sw
Edmonton, Alberta
*1-Bedroom Basement Suite*This stunning home combines modern design with thoughtful functionality. A beautiful rear kitchen on the main floor with large great room featuring an Electric Fireplace. The chef-inspired kitchen includes built-in appliances, such as a gas cooktop. The uppder floor features 3 large bedrooms and the main bath boasts a convenient standing shower. The home also features a fully finished 1-bedroom legal suite, perfect for added income or extended family living. Located within walking distance to schools, parks, and trails, this home offers the perfect blend of comfort and convenience. The Orchards is a vibrant, family-friendly community in southeast Edmonton, this home provides access to an abundance of parks, ponds, and walking trails. Residents also enjoy exclusive access to a private 8-acre clubhouse featuring amenities for all ages, including a spray park, NHL-sized skating rink, playgrounds, tennis and basketball courts, and so much more. *pictures are not of actual home* (id:63502)
Century 21 Leading
4836 Cawsey Tc Sw
Edmonton, Alberta
The Pembina is our 1733 sq.ft. duplex home located in Edmonton’s award winning community of Chappelle Gardens, just steps away from Donald R. Getty (K-9 School). This spacious plan includes a beautifully upgraded kitchen, equipped with 3CM quartz, a chimney hoodfan, electric range, built in microwave, french door fridge with internal ice/water dispenser and dishwasher. The living room features a fireplace. We've also included a SIDE ENTRY, perfect for future basement development. Upstairs, all 3 bedrooms and the laundry room are spacious, including a large bonus room with window. The primary ensuite offers an upgraded acrylic glass shower. Please note: Photographs are of show home. (id:63502)
Century 21 Leading
#1602 12303 Jasper Av Nw Nw
Edmonton, Alberta
Located on the 16th floor, this immaculate corner unit offers breathtaking, panoramic views of the river valley—truly one of the best in the city! Flooded with natural light, this 2-bedroom, 2-bath home features a sleek galley kitchen with granite countertops and an open layout ideal for both entertaining and unwinding. Enjoy your morning coffee on your private balcony, as the sun rises over the skyline, or set up your home office with an inspiring view you’ll never get tired of. Located in the highly desirable High Street District, you’re steps away from Edmonton’s top restaurants, local boutiques, and vibrant community life. The building offers premium amenities—sauna, fitness centre, car wash, workshop, and a resident patio—all designed for your comfort and convenience. Condo fees include heat, power, and air conditioning, giving you effortless living in the heart of the city. (id:63502)
Century 21 Masters
20448 56 Av Nw
Edmonton, Alberta
Welcome to this immaculate 5-bedroom family home in The Hamptons, close to schools (Walking distance to k-9 schools), shopping, and all amenities. The main floor greets you with a spacious front entry with plenty of storage, leading to a formal dining area and a well-designed kitchen. It features beautiful two-toned white and grey cabinetry, quartz countertops, corner pantry, and a functional island overlooking the inviting living room, highlighted by a chic herringbone marble-tile fireplace. Sliding doors open to the beautiful deck and backyard. A handy 2-pc bath completes the main level. Upstairs offers an expansive bonus room filled with natural light, a laundry room, and three bedrooms, including a lovely primary retreat with a walk-in closet and a spa-like 5-pc ensuite with double sinks, a soaker tub, and a separate shower. The finished basement adds a family room, two additional bedrooms, and a modern full bath with heated tile flooring. Situated across from a scenic pond, walking trails, and parks. (id:63502)
More Real Estate
#202 860 Secord Bv Nw
Edmonton, Alberta
Visit the Listing Brokerage (and/or listing REALTOR®) website to obtain additional information This 2023 built 1-bedroom, 1-bathroom turnkey property will bring very good return value whether you live in it or invest in it. Secord is one of Edmonton's fastest-growing, most desirable and sought-after communities! This affordable condo features elegant modern finishes and energy-efficient systems, with low-maintenance condo fee. The 2023 built Condo still has 5 and 10 years warranty policy for your much more peace of mind. Open concept stylish Kitchen with quartz countertop, sleek cabinetry, and stainless steel appliances; Private Balcony – Enjoy your morning coffee or great sunshine or evening breeze.; In-Suite Laundry; Dedicated Parking stall. It is a rare blend of urban convenience and peaceful living. Everything you need—all amenity, shops, parks, restaurants, and services etc.—is just minutes away. (id:63502)
Honestdoor Inc
3965 Wren Lo Nw
Edmonton, Alberta
**ATTENTION INVESTORS & HOMEBUYERS**NEW (1975 SQ FT, LIVING SPACE)**NEVER LIVED IN**LEGAL SUITE** Seize this opportunity in scenic Kinglet. This brand new, impressive 2 storey home offers high end materials, lots of living space and a full LEGAL basement suite - providing you with the chance to live upstairs and rent downstairs! Boasting 4 BEDROOMS & 3.5 BATHROOMS, this home is designed for multi-generational living or as an investment. The main floor flows beautifully with durable LVP flooring into a spacious kitchen with gleaming quartz countertops. The self-contained legal suite is a standout feature, equipped with its own furnace & hot water tank. The main residence is bright and spacious, drenched with natural light thanks to large windows & high ceilings. A garage pad is ready outside with convenient steps & a landing offers immediate parking and future garage potential. Turn key & in a fantastic location with great access to amenities! A must see!! (id:63502)
One Percent Realty

