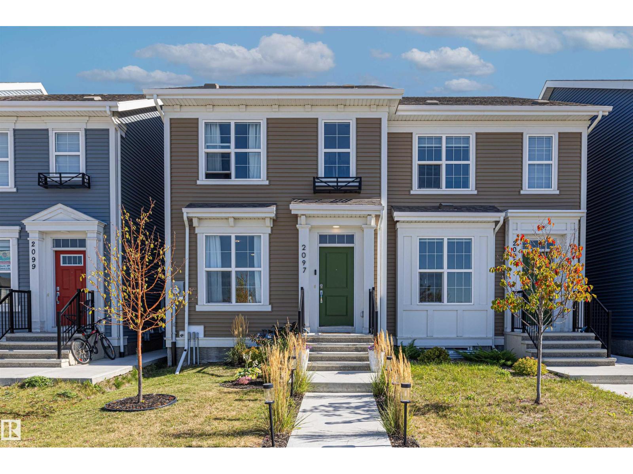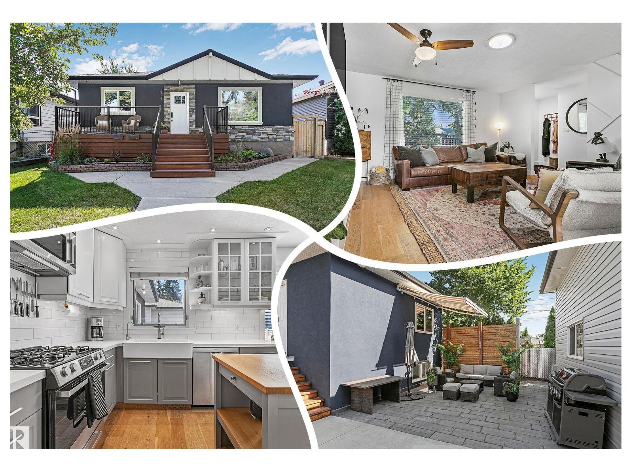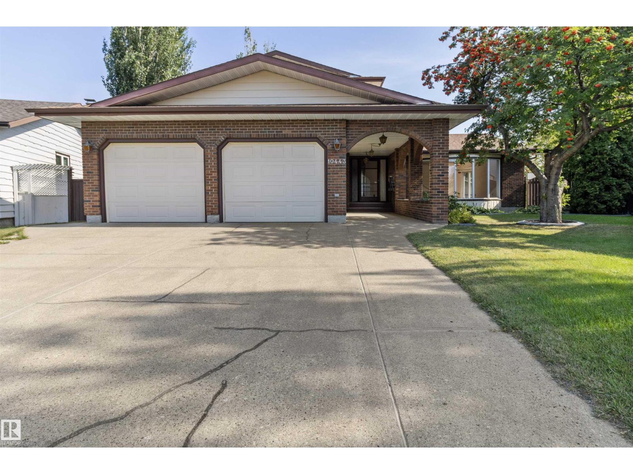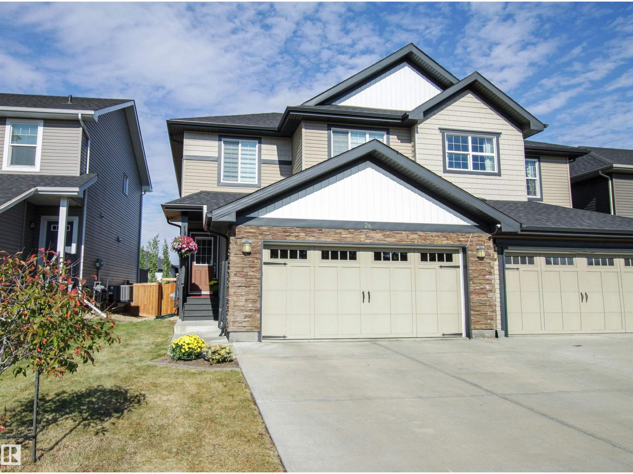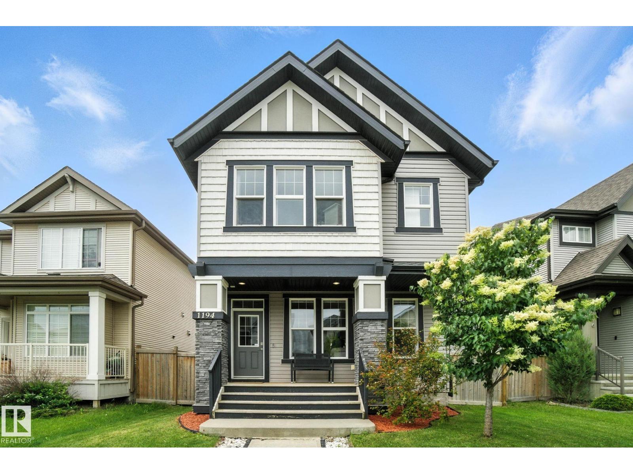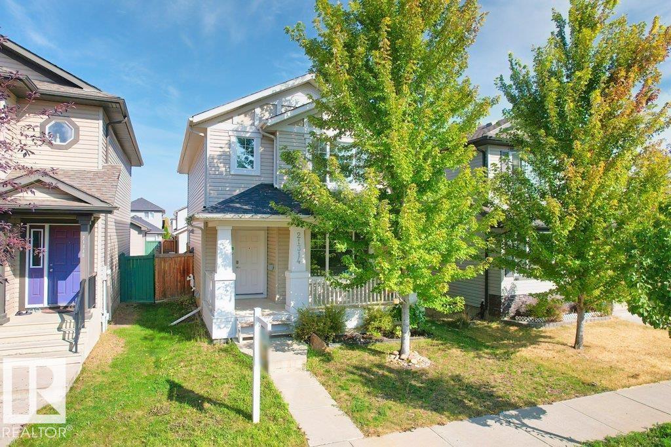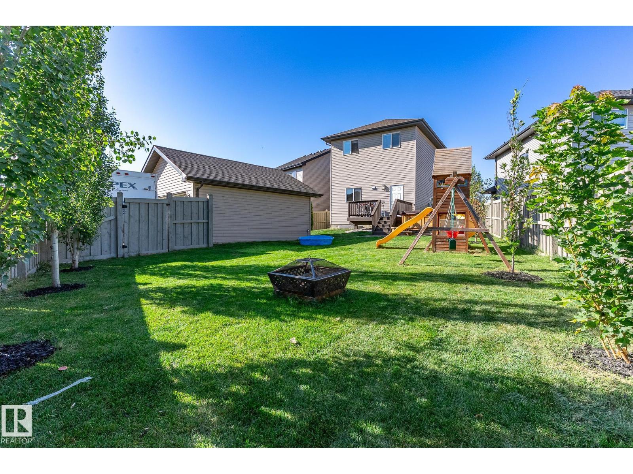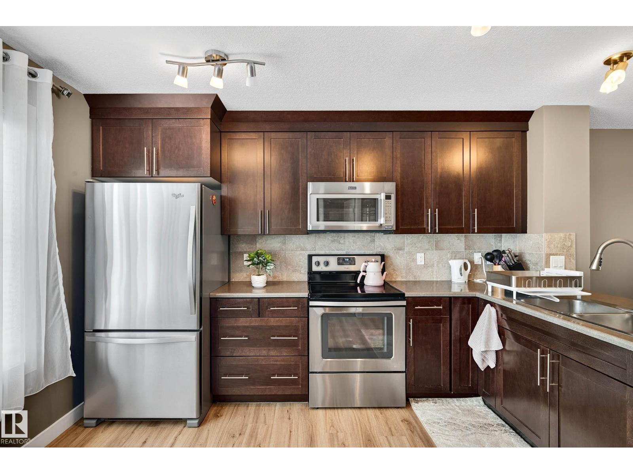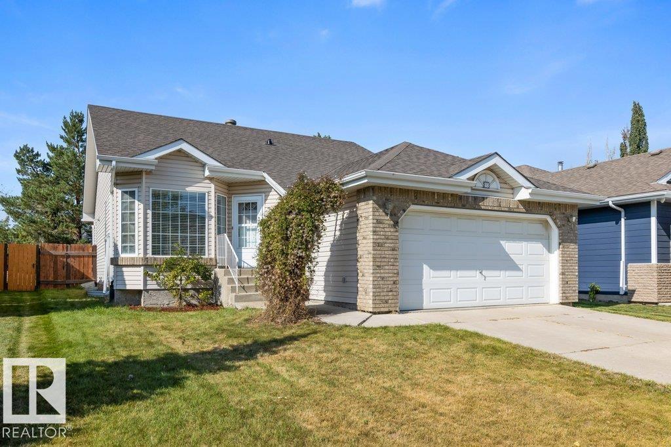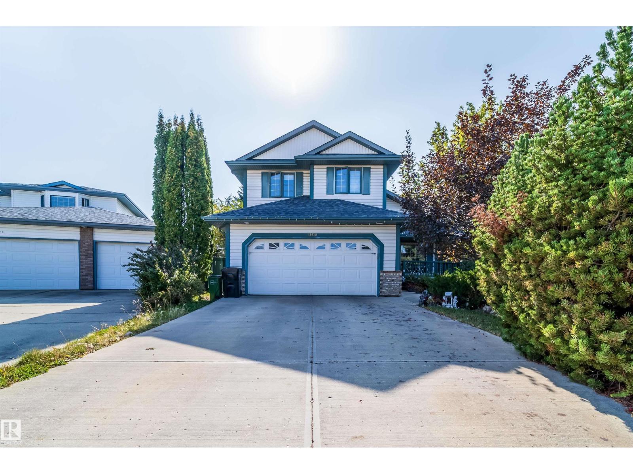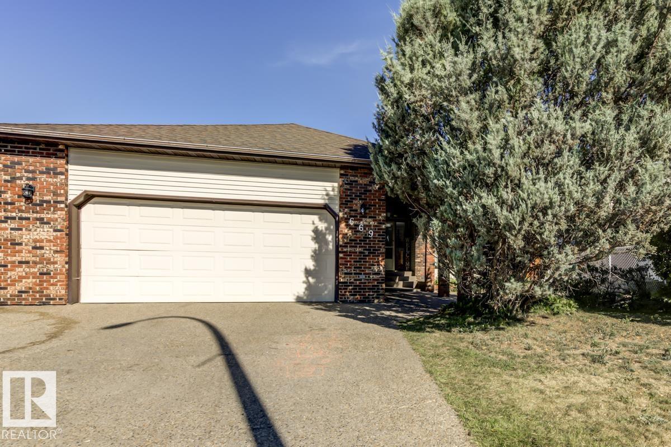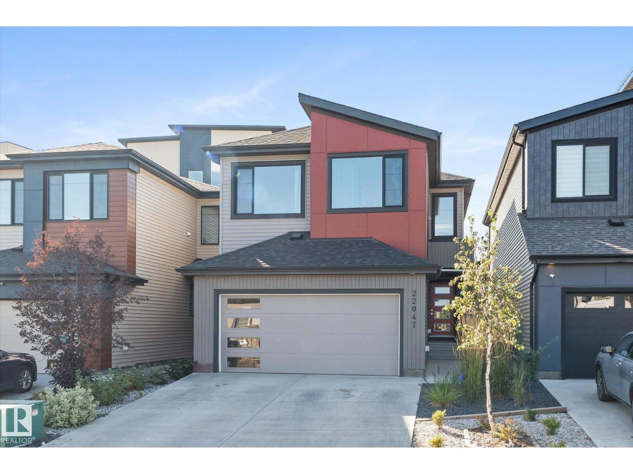2097 Maple Rd Nw Nw
Edmonton, Alberta
Welcome to 2097 Maple Road, a beautifully upgraded half-duplex offering close to 1,400 square feet of functional living space in a family-friendly neighbourhood. The main floor features a bright and open layout with vinyl plank flooring, quartz countertops, and a spacious kitchen perfect for everyday living and entertaining. A two-piece powder room completes the main level. Upstairs you’ll find three generous bedrooms, including a large primary with walk-in closet and three-piece ensuite. The two additional bedrooms are well-sized and share a full four-piece bath. Enjoy the convenience of upper-floor laundry, a fully landscaped and fenced yard, and a double detached garage. Located directly across from a park and just steps to shopping, restaurants, theatres, coffee shops, and more. Quick access to the Anthony Henday and Whitemud makes commuting easy. A perfect place to call home. (id:63502)
Century 21 Masters
9767 65 Av Nw
Edmonton, Alberta
LEGALLY SUITED Bungalow! TRIPLE GARAGE 10+! Craftsman RENO taken to the studs! Curb appeal is STUNNING, enjoy morning coffee on your LARGE DECK overlooking a TREE LINED street. Inside is IMPRESSIVE, lux wide plank HARDWOOD adorns the main floor. SOLAR tubes up/down adds NATURAL LIGHT in ABUNDANCE. 2 HUGE bedrooms, 2 SPA LIKE BATHS. Cook in the CUSTOM CHEF'S kitchen w/ CONTRASTING cabinets, QUARTZ counters, w/ UPGRADED stainless appliances, GAS STOVE w/ electric rough in & an EAT IN NOOK open to the living room. Main floor LAUNDRY & an ELABORATE mud room complete the floor. A SEPARATE ENTRANCE leads to the BASEMENT SUITE which is finished to the same high standard as the main floor. Outside the suite are a bedroom & a DEN for the upper floor to use. The PRIVATE, FENCED YARD is landscaped w/ a gorgeous PATIO for outdoor fun. Your NEWER GARAGE awaits w/ 13 ft doors, HEAT, DRAIN, shelving & more, best shop in the Community! SUPERB QUALITY throughout, plus chilly A/C for Summer, see it you'll LOVE this place! (id:63502)
RE/MAX River City
10443 21 Av Nw
Edmonton, Alberta
Welcome to this spacious 2,171 sq ft 2-storey in Keheewin, lovingly maintained by original owners. Main floor offers a bright L-shaped living/dining room with two bay windows, kitchen with oak cabinets, sunshine ceiling, newer granite counters, newer fridge, sink & tap, plus a sunny eating nook. The family room features oak built-ins, a stone wood-burning fireplace, & newer patio doors to a new maintenance free composite deck. A bedroom/den, 3-pc bath, laundry with sink & cabinets complete the main floor. Upstairs, the primary bedroom has 2 closets & a 3-pc ensuite; 2 more bedrooms with corner windows and 4-pc bath with updated fixtures. The basement offers a hobby room with cabinets/sink, wine storage, newer furnace, humidifier & A/C, & open space to finish. Newer casement windows & custom Hunter Douglas Blinds. Outdoors: fenced pie lot, storage shed, parking pad, raspberry bushes & compost bin. Close to all amenities, schools, public transport, shopping. A true family home on a quiet Cul-De-Sac street! (id:63502)
RE/MAX Elite
26 Ambleside Wy
Sherwood Park, Alberta
Gorgeous FULLY-FINISHED half-duplex in an even better location!!! This wonderful home is bright and airy, with a modern and functional design. The beautiful kitchen offers a large quartz island, massive pantry, & stainless steel appliances - including brand new stove! Beyond the kitchen is the spacious dining nook and bright living room. Upstairs you will find the laundry area with ample storage and primary bedroom with walk-in closet & 4-piece ensuite. You will also find two additional spacious bedrooms and 4-piece main bath. The basement offers a sleek WET BAR, large living space, 3-piece bath and 2nd washer & dryer. Don't miss the full-sized double garage and long driveway! This property is ideally situated on a quiet street, facing an URBAN FOREST, with walking trail. Wonderful location, with quick access to all amenities! (id:63502)
Royal LePage Prestige Realty
1194 Mcconachie Bv Nw
Edmonton, Alberta
Welcome to this beautiful 1636 sqft home located in the community of McConachie! As you enter you’re welcomed by a gorgeous Open Concept Floor plan. The large FIREPLACE as you enter is the entertaining focal point of this home and partners perfectly with the LARGER KITCHEN & STAINLESS STEEL APPLIANCES. ADDITIONAL touches include LAMINATE flooring, NEW CARPET and a 2pc BATH finish the main floor. The 2nd floor features 3 spacious bedrooms, a 4pc BATH and a UNIQUE BONUS ROOM where you could entertain guests. The upstairs master bedroom boasts an additional 4pc ENSUITE bath and a bright WALK IN CLOSET. The basement has a 4th BEDROOM, an ENTERTAINMENT LIVING ROOM, the laundry room and an extra 4pc BATH. This home shows very well with FRONT & BACK LANDSCAPING. Bask in the sun in your SOUTHWEST FACING large DECK along with a PERGOLA overlooking your very own detached DOUBLE GARAGE! Enjoy the community trail paths and parks as there's always something to do! Driving distance to ANTHONY HENDAY and SCHOOLS! (id:63502)
RE/MAX Elite
21314 94a Av Nw
Edmonton, Alberta
Located in the desirable west Edmonton community of Webber Greens, this charming single-family home offers over 1,300 sq ft of comfortable living space with 3 bedrooms and 2.5 bathrooms. The main floor features a bright dining area with three large windows that fill the space with natural light, along with an open layout ideal for family living. The primary bedroom upstairs includes its own private ensuite and a spacious walk-in closet, providing both convenience and comfort. The basement is unfinished, offering a blank canvas for you to design and finish according to your personal style and needs. Perfectly situated near West Edmonton Mall, Costco, schools, parks, and transit, this home combines functionality with an excellent location—ready for your family to move in and make it your own. (id:63502)
Initia Real Estate
7074 Cardinal Wy Sw
Edmonton, Alberta
Rare Find! This charming detached single-family home is a true gem in Chappelle, offering a perfect blend of modern updates and rustic charm. Freshly painted throughout and featuring brand-new light fixtures AND carpet, this home invites you in with a warm, cozy feel. The living area boasts wood-look wall paneling on the fireplace, while the primary bedroom continues the rustic elegance for a peaceful retreat. Downstairs, the undeveloped basement is a blank canvas—offering endless potential to create the space of your dreams, whether it’s a home gym, media room, or extra living area. Enjoy the convenience of a 2024-installed fridge and dishwasher, making the kitchen both stylish and functional. But the real showstopper? The massive pie-shaped backyard—an outdoor oasis with endless potential for entertaining, or simply relaxing under the open sky. Opportunities like this don’t come often. Don’t miss your chance to own this unique and beautifully updated home on one of the largest lots in the area! (id:63502)
Royal LePage Prestige Realty
7327 Edgemont Wy Nw
Edmonton, Alberta
Thoughtfully designed and immaculately maintained, this end triplex unit invites you to embrace a life of modern comfort and effortless style. Step onto your charming front porch and into an open main floor where every detail encourages connection and ease. Whether you’re hosting friends in the spacious living and dining area or preparing a meal in the kitchen that flows seamlessly alongside, you’ll appreciate the natural light that fills the room from the large front and back windows. A half-bath, generous pantry, and dual closets thoughtfully cater to your everyday needs. 3 well-appointed bedrooms offer versatile spaces to nurture your family’s needs. The primary suite is complete with a private ensuite, while a main 4-piece bath and upstairs laundry space round out this well-balanced home. Let’s not forget the unfinished basement, an open canvas, prepped with a bathroom rough-in, inviting you to design a space that’s uniquely yours. (id:63502)
Liv Real Estate
97 Dunfield Cr
St. Albert, Alberta
This bright bungalow is the one you’ve been waiting for! Every room feels spacious. The living room features large, front-facing windows, while the kitchen offers ample cabinetry, a walk-in pantry, eat-up peninsula, and double garden doors off the dining area. The master bedroom includes a walk-in closet and a 3-piece ensuite. The vaulted ceilings add an elegant touch throughout. The fully finished basement offers 1,079 sqft of additional living space with a large rec room complete with a gas fireplace, a 4th bedroom, 3-piece bath, and plenty of storage. The double attached garage opens into the foyer for added convenience. Enjoy a landscaped, private backyard with no rear neighbours. This is a home you’ll be proud to own—and love to live in! (id:63502)
RE/MAX Elite
11415 9 Av Nw
Edmonton, Alberta
Welcome to the highly sought-after community of Twin Brooks! Nestled in a private cul-de-sac on a massive reverse pie lot, this beautifully landscaped property offers incredible privacy with no neighbors behind. From the charming front covered porch to the backyard oasis complete with a large deck, pond, and firepit area, this home is made for both relaxation and entertaining. Inside, you’ll find a spacious living room with a cozy fireplace, a large dining area, a heated 3-season sunroom, convenient main floor laundry, and a 2-piece bath. Upstairs, the luxurious primary suite features a corner fireplace, walk-in closet, and a 5-piece ensuite, along with two additional large bedrooms and another full bath. The finished basement adds even more living space with a family room and corner bar, a generous bedroom, and a 3-piece bathroom. With a double attached garage and a location that combines privacy, comfort, and community, this home is a must-see for families looking for space and lifestyle in Twin Brooks. (id:63502)
Royal LePage Arteam Realty
669 Village Dr
Sherwood Park, Alberta
Step into this spacious, family-friendly 5-bedroom bungalow featuring a crisp modern kitchen that offers stainless steel appliances, endless counter space, and room to cook, dine, and entertain. The bright front living room/dining room/entry is open and airy, contrasting beautifully with a cozy family room with a charming brick wood-burning fireplace. The king-sized primary suite includes dual closets and a 3-piece ensuite, while two additional bedrooms and a full bath complete the main floor. Downstairs, enjoy a fully finished basement with durable vinyl plank flooring, two versatile bedrooms or offices, updated bathroom, laundry area, massive rec room, and ample storage. The oversized heated garage is ideal for a workshop, and the large exposed aggregate parking pad is perfect for guests or older kids. Outside, the generous backyard boasts mature landscaping, a partially covered deck, garden shed, and even room for a pool (not included). All this just steps from parks, playgrounds, and pickleball court (id:63502)
RE/MAX River City
22047 93 Av Nw
Edmonton, Alberta
Welcome to Secord! This IMMACULATE 4 bdrm, 4 bath, 2 storey home, offers the perfect blend of style, comfort, & functionality. Never before listed, this property is a rare find w/fully finished basement, providing ample living space for your family’s needs. Main floor living room is open to above w/upgraded fixtures & lighting throughout. Walk-through pantry adds functionality to the chef’s kitchen, w/quartz countertops, gleaming cabinets & SS appliances. Patio doors lead you out to your fully landscaped backyard. Additional bdrm & bath on MAIN FLOOR! Upstairs, the family will love the bonus room, great as a playroom, office or entertainment area. Primary is massive & easily fits a king, & has a walk-in closet & huge ensuite. FF bsmt is an entertainer’s dream! You’ll love watching the game & hosting friends. Located in the desirable Secord community of West Edmonton, you’ll enjoy nearby schools, parks, shopping, & easy access to major routes. Don’t miss your opportunity to own this move-in ready gem! (id:63502)
Exp Realty
