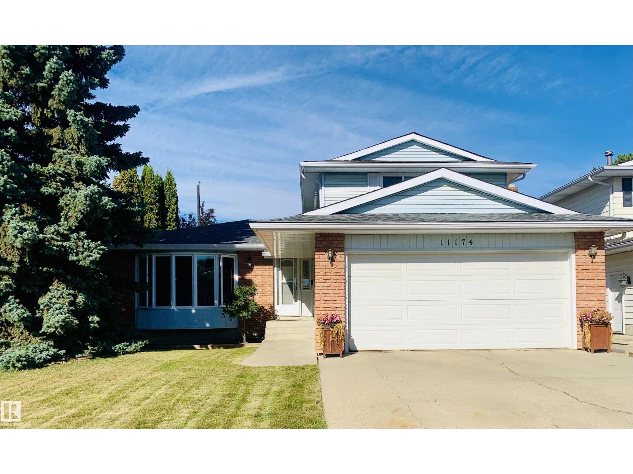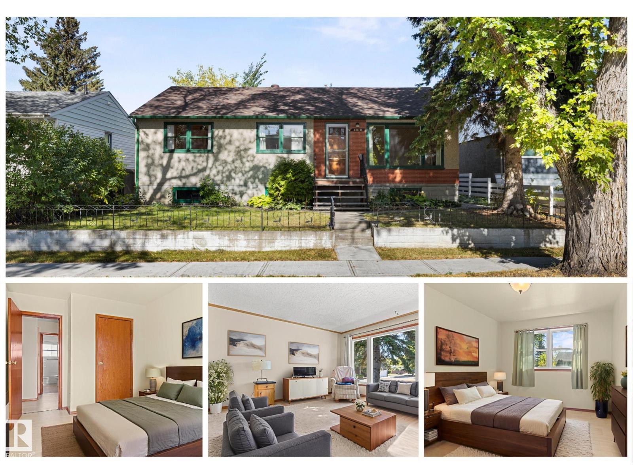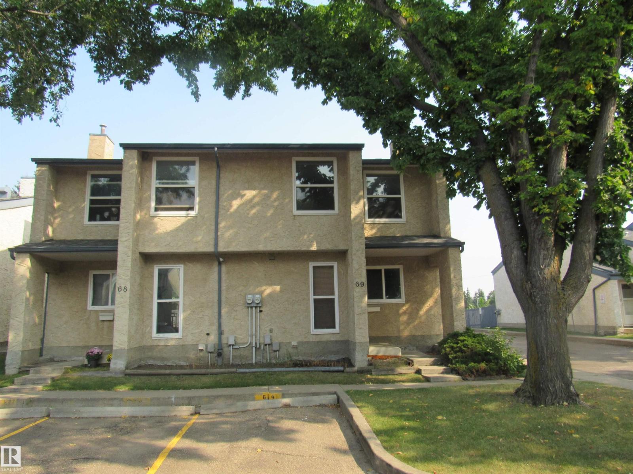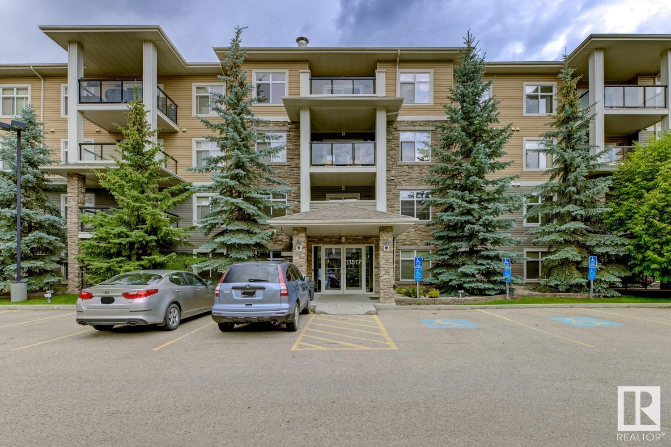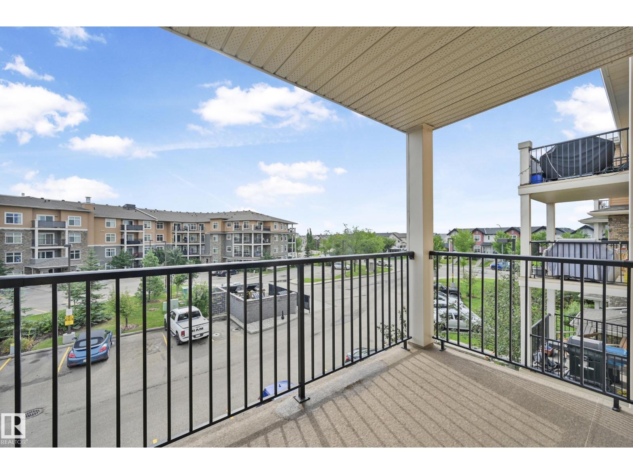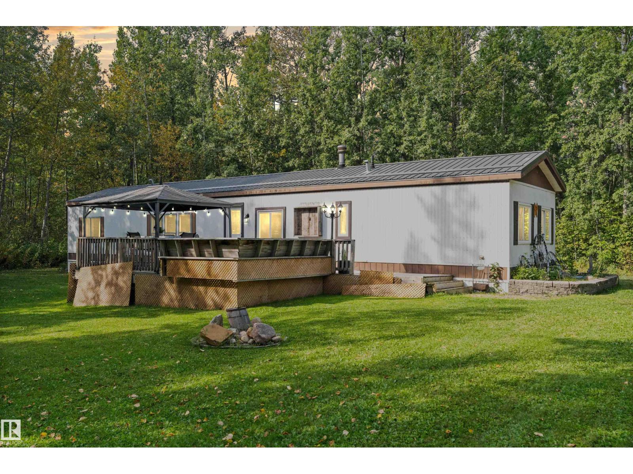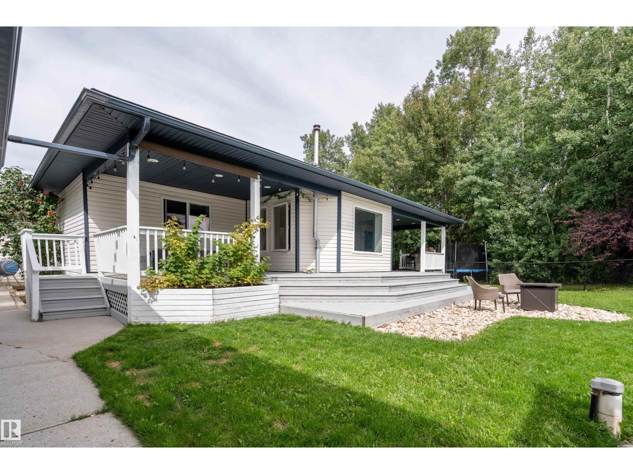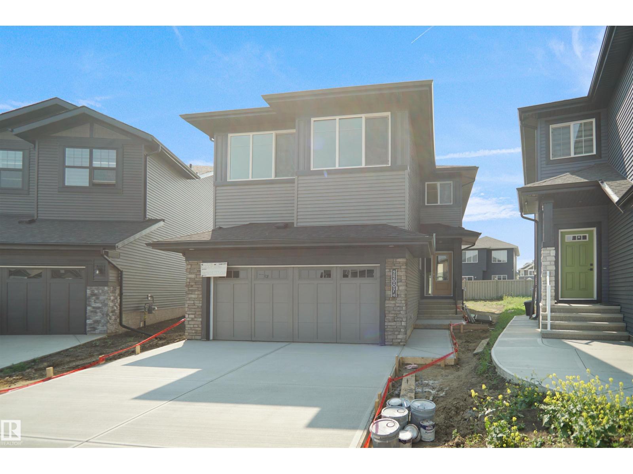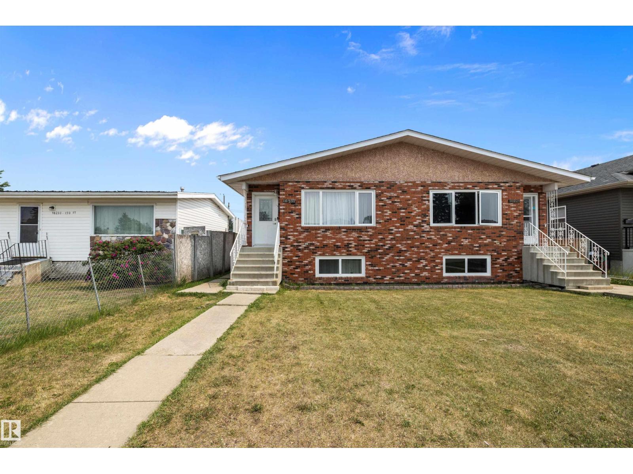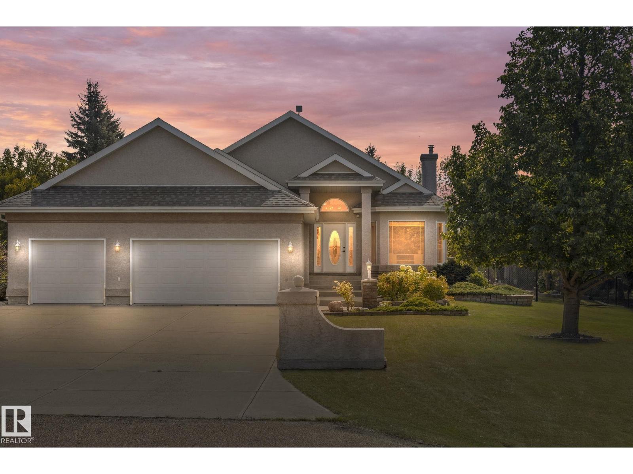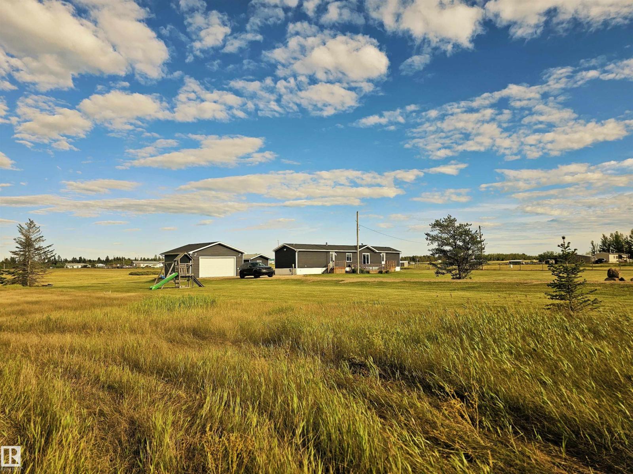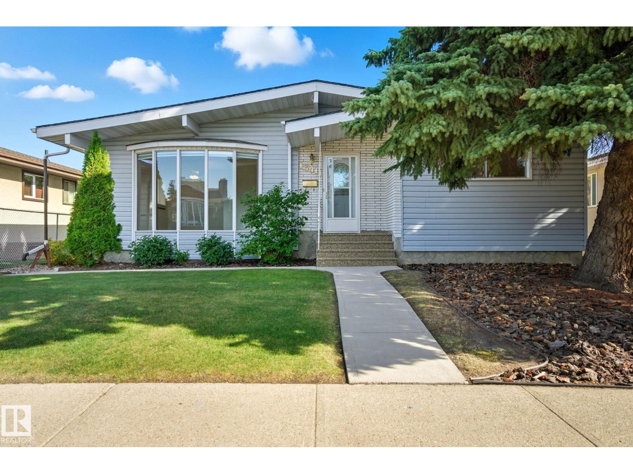11174 35 Av Nw
Edmonton, Alberta
Welcome to this beautifully renovated almost 1900 sq. ft. home in the highly sought-after family community of Greenfield. Offering 4 bedrooms & 3.5 baths, this home has been fully updated from top to bottom, blending modern style with family-friendly function.The spacious main floor boasts an open-concept design, featuring a huge chef’s kitchen with a large attached island & eating bar, & an abundance of cupboards. The dining area overlooks a few steps down into a cozy family room & fireplace. A massive mudroom provides exceptional storage & organization space for today’s busy families. Upstairs you’ll find 3 bedrooms & a full 4-piece bath, including a primary suite with its own 3-piece ensuite. The lower level offers a generous rec room perfect for movie nights or gatherings, a large additional bedroom, a 3-piece bath, and an oversized storage room. Situated close to several desirable schools & nestled in a very popular neighborhood, this property is the perfect blend of space, comfort, and convenience. (id:63502)
Maxwell Devonshire Realty
4018 115 Av Nw
Edmonton, Alberta
Are you looking for a great VALUE single-family detached home on a quiet street? WELCOME to this BRIGHT 1226sqft bungalow in the heart of Beverly near new infill homes & renovated properties. Make your way through the front door, and you are greeted by natural light pouring in through the windows. With mid-century touches, you can restore that feel, or turn it into something entirely new that suits your personality and needs. Three good size bedrooms are on the main floor, perfect floor your family. You also have a four piece bathroom, a large living room, and spacious kitchen that looks out upon your BIG BACKYARD with large garden! Downstairs, you will find a partially finished basement awaiting your finishing touches. Upgrades would include a NEW SEWER LINE done 15 years ago, HWT 2018, furnace 2020. Close to the River Valley an easy access to transportation, this home is a great investment property, or perfect for someone looking to own their own detached home without breaking the bank. Don't miss out! (id:63502)
RE/MAX Professionals
#69 6220 172 St Nw
Edmonton, Alberta
Duplex styled 3 bedroom condo located at the community of Callingwood South with close proximity to schools, parks, bus and shops. Freshly painted. Newer shingles, windows and patio door. Newer hi efficiency furnace and newer hot water tank. Spacious Living room with large window and patio door to newly painted sundeck and fully fenced backyard. Sunny kitchen with oak cabinets and newer dishwasher. Main floor also comes with 2 pcs bath. Upstairs features 3 bedroom and 4 pcs bath. Large primary bedroom with 2 windows flooded with natural light. 4 pcs bath renovated with ceramic tiled wall from tub to ceiling. Basement partly finished with recreation room, laundry room and utility room with ample storage spaces. Parking just at front. Extra parking stall can be rented from condo board. Excellent location w/easy access to WEM and Whitemud freeway. Quick possession. (id:63502)
RE/MAX Elite
#450 11517 Ellerslie Rd Sw
Edmonton, Alberta
Enjoy downtown views and effortless living in this Top Floor 876 sq ft condo with 9 ft. ceilings at Rutherford Gate! Featuring 2 bedrooms and 2 full baths, this bright and freshly painted unit offers an open-concept layout with a stylish kitchen, stainless steel appliances, ample cabinetry, and durable laminate flooring throughout. The spacious primary bedroom includes a walk-through closet and private ensuite, while the second bedroom is perfect for guests or a home office. Additional perks include in-suite laundry, titled underground parking with a secure storage cage, plus building amenities like a social room, fitness centre, guest suite, and visitor parking. Well-managed complex in a prime location close to Anthony Henday, South Edmonton Common, and within walking distance to transit, banks, shopping, and coffee shops. A perfect blend of comfort, quality, and convenience. Don’t miss out on this fantastic home! (id:63502)
Exp Realty
#335 6076 Schonsee Wy Nw
Edmonton, Alberta
Prime location! Welcome to this FRESHLY PAINTED 2 bedroom & 2 bathroom condo with IN-SUITE LAUNDRY & TITLED UNDERGROUND HEATED PARKING STALL. Step inside and enjoy the abundance of natural light from large windows that enhance the well designed open concept layout. The spacious kitchen offers ample cabinet & counter space complete with a large island. There is plenty of room to entertain in the adjacent living room with patio doors that lead to a sizeable balcony with GAS BBQ HOOKUP. Primary king-sized bedroom has a large walk-through closet and a 3-pc ensuite. The second bedroom has a 4-pc bathroom just outside the door, perfect for guests or roommates. Well managed complex features a fitness room, elevator, & guest parking. Affordable condo fee INCLUDES HEAT & WATER. Easy access to the Anthony Henday & only steps away from all amenities including ETS, grocery stores, pharmacy, restaurants, schools and parks! IMMEDIATE POSSESSION AVAILABLE. Perfect for the first time home buyer or investor!! Shows 10/10 (id:63502)
Maxwell Polaris
#327 53319 Rge Road 31
Rural Parkland County, Alberta
Welcome to your piece of paradise! This 3.01 acre parcel just 18 minutes west of Stony Plain offers fully treed privacy where you can build your dream home or enjoy as is. Situated beside an additional 2 acres of reserve land with no through roads, this location truly gets you away from it all. Large fire pit area and two sheds to store all you need to maintain the property. The long, private driveway has been built up and reinforced, and leads to the 3 bedroom/2 bath mobile home with large deck, built in seating area, fire tables and gazebo. Updates include NEW tin roof in 2021, HWT 2022, 2019 pressure tank, 2023 dishwasher and 2024 stand up freezer. Window updates have started as well! Home is on a bus route so winter snow removal is a priority. Directly north of Cougar Creek golf course, this property is a must see! (id:63502)
The Good Real Estate Company
21 Power Dr
Rural Lac Ste. Anne County, Alberta
Lake life but with a modern spin? I'm in! With TWO heated garages, RV/boat storage, a heated pool, municipal sewer w/ RV pump out, well water, & walking distance to the lake - what more could you ask for? With soaring 10 ft vaulted ceilings, massive windows, and an open layout, this home is filled with natural light and designed for both family living and showing off to your friends and family. The kitchen offers plenty of counter space for entertaining with sleek SS appliances and opens to the dining room with space for a 10 seat table. The main floor features 3 bedrooms, including your primary with walk in closet and ensuite, and laundry room. The basement has 3 additional rooms, a family/rec room, and a wet bar with its own island, perfect for older kids or out of town guest. Outside, enjoy almost 0.5acres of yard, half forest -perfect for exploring- the rest manicured, partially fenced for dogs, & set up with a pool. You don't have to make any sacrifices to live your life at the lake. Come see! (id:63502)
Exp Realty
22007 81 Av Nw
Edmonton, Alberta
Welcome to the all new Newcastle built by the award-winning builder Pacesetter homes located in the heart of Rosenthal and steps to the walking trails and Schools. As you enter the home you are greeted by luxury vinyl plank flooring throughout the great room ( with open to above ceilings) , kitchen, and the breakfast nook. Your large kitchen features tile back splash, an island a flush eating bar, quartz counter tops and an undermount sink. Just off of the kitchen and tucked away by the front entry is the flex room perfect for an office and a 2 piece powder room. Upstairs is the primary bedroom retreat with a large walk in closet and a 4-piece en-suite. The second level also include 2 additional bedrooms with a conveniently placed main 4-piece bathroom and a good sized bonus room. This home also has a side separate entrance perfect for future development. Home is now move in ready! (id:63502)
Royal LePage Arteam Realty
10229/10231 159 St Nw
Edmonton, Alberta
Exciting opportunity to own a spacious and upgraded side-by-side duplex offering a total of 10 bedrooms and 4 full bathrooms! Each unit features over 1000 sq ft on the main floor with thoughtful layouts that maximize space and flow. Modern upgrades throughout include quartz countertops, stainless steel appliances, and refreshed finishes for turnkey living. The property also includes a double car garage, partitioned for tenant use, adding even more value and convenience. Situated on a generous lot, this is an excellent opportunity for investors or homeowners looking for flexibility. Recent upgrades include new plumbing lines, hot water tank, shingles and eavestrough. (id:63502)
Exp Realty
#66 53302 Rge Road 261
Rural Parkland County, Alberta
IF ONLY THE FINEST IN LUXURY WILL DO, THIS HOME IS FOR YOU! This COMPLETELY RENOVATED executive home, sits on a pristine 0.5 acre lot, mere moments from Edmonton. Situated in the highly desirable area of Lakeshore Estates, you will love being within a short distance to both nature & city. Offering the perfect blend of luxury, space & functionality, this exceptional property features 5 spacious bedrooms, 3 modern bathrooms & the rare combination of a triple attached garage & double detached garage - both heated! Inside the home has been completely transformed with high-end features at every turn, such as: QUARTZ COUNTERTOPS, GLEAMING HARDWOOD FLOORS, SOARING VAULTED CEILINGS, LUXURIOUS DOUBLE-SIDED FIREPLACE & SO MUCH MORE! The airy basement contains a large family-room area, which is complimented by 9ft ceilings. The backyard is a nature-lovers paradise, w/ a huge deck w/ awnings, hot tub, gardens, firepit & RV storage. Located mere moments from BIG LAKE, you won't want to miss out on this one! (id:63502)
Exp Realty
#42 Richfield Road
Rural Sturgeon County, Alberta
Set on a sprawling 3-acre parcel just minutes from Half Moon Lake and endless quad trails, this completely rebuilt 1992 mobile pairs country living with modern style. Reimagined from the ground up, it showcases new exterior siding, upgraded insulation, windows, exterior doors, and shingles for lasting comfort and appeal. A generous 8' x 32' front deck invites quiet mornings or sunset views, while inside, fresh flooring, a renovated kitchen with quartz countertops, new island, upgraded appliances, and chic lighting set the tone. Three spacious bedrooms include a primary suite with walk-in closet and 4-piece ensuite featuring a soaker tub. The brand-new 24' x 24' HEATED double detached garage offers 10' walls, an 8' x 16' door, and full power. A storage shed with cistern access adds practicality, creating a move-in-ready acreage retreat with space, style, and convenience. (id:63502)
RE/MAX Professionals
13411 71 St Nw
Edmonton, Alberta
Impeccably maintained bungalow on expansive lot, boasting a private backyard oasis with a deck, privacy screens, raised garden beds, mature trees (including an apple tree), RV parking with shelter, and an oversized double detached garage (23'7 x 21'5). The garage, perfect for hobbyists, is fully insulated with an electric heater, 220V power, beam hoist & shelving. Inside, the bright, inviting kitchen offers a large window overlooking the yard, solid wood cabinets, ample storage with roll-out pantry shelves, and durable vinyl plank flooring. Gleaming hardwood floors enhance the main level's warmth, complemented by recent upgrades including triple-pane windows in the bathrooms and kitchen, 2017 electrical panel, newer hot water tank, and shingles replaced within the last 5 years on both house & garage. Fully finished basement offers a versatile in-law suite with a kitchen, bedroom, 4-piece bath, and spacious living area. This home seamlessly blends timeless charm, modern upgrades, and functional spaces! (id:63502)
Maxwell Polaris
