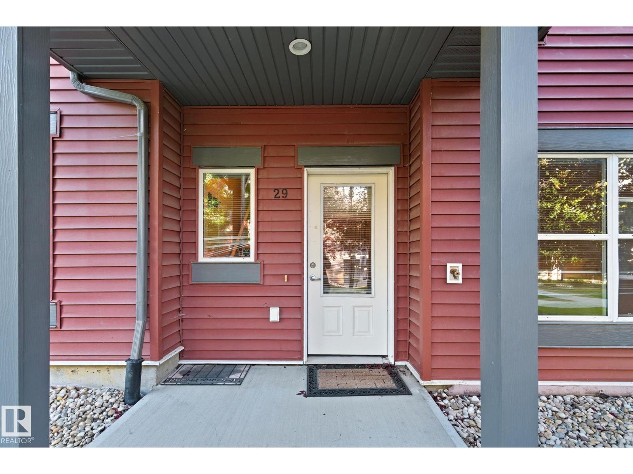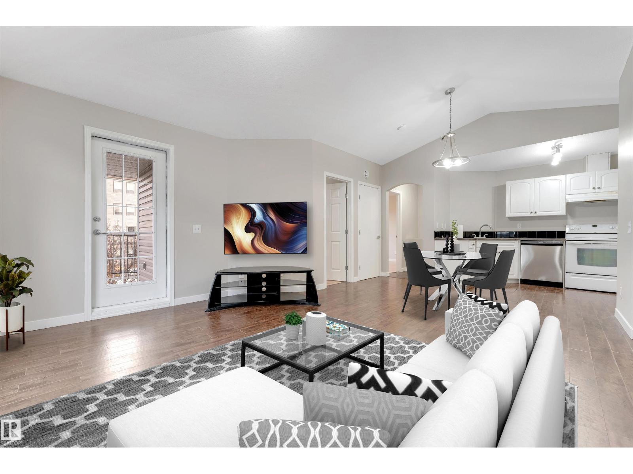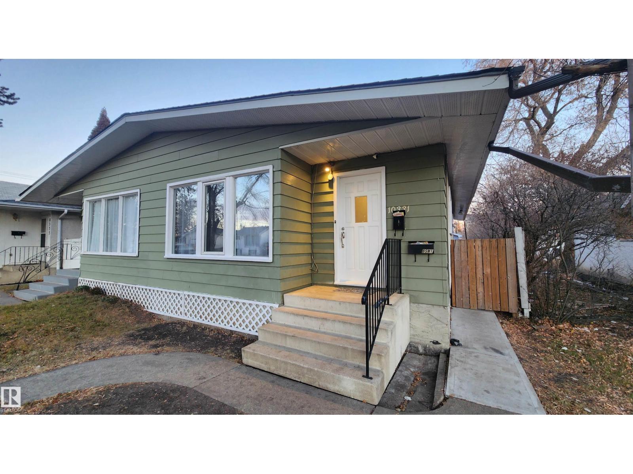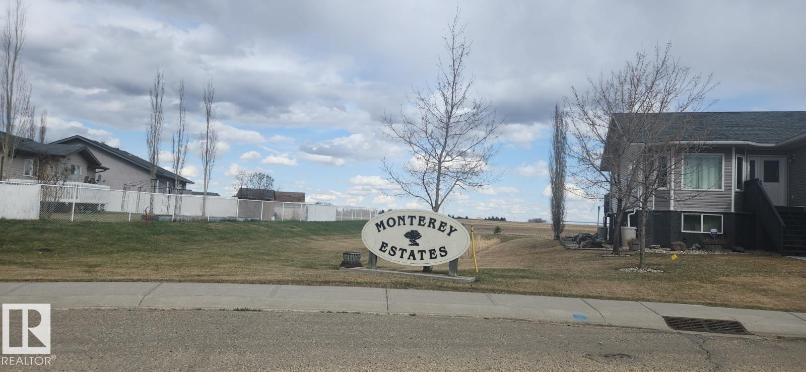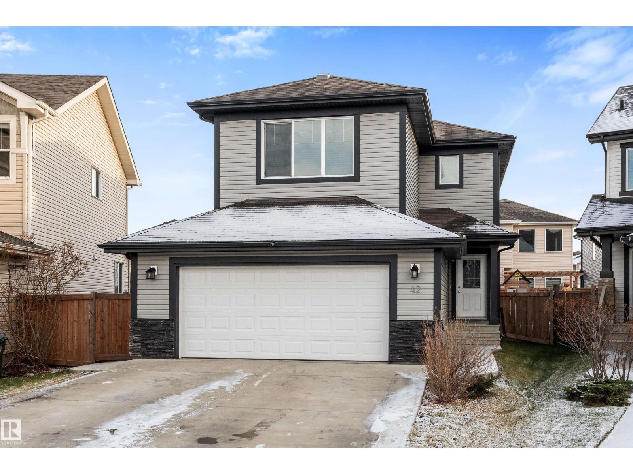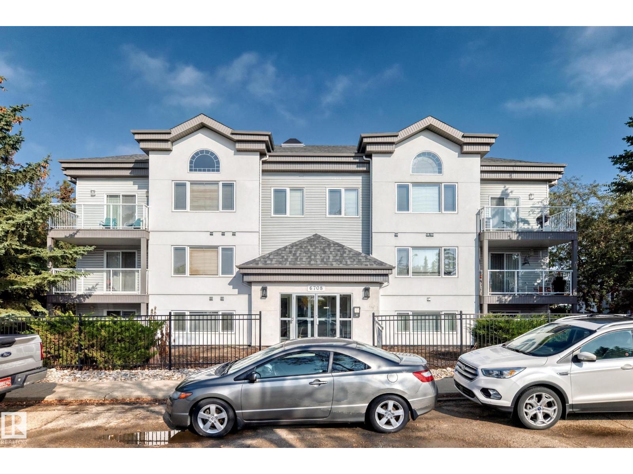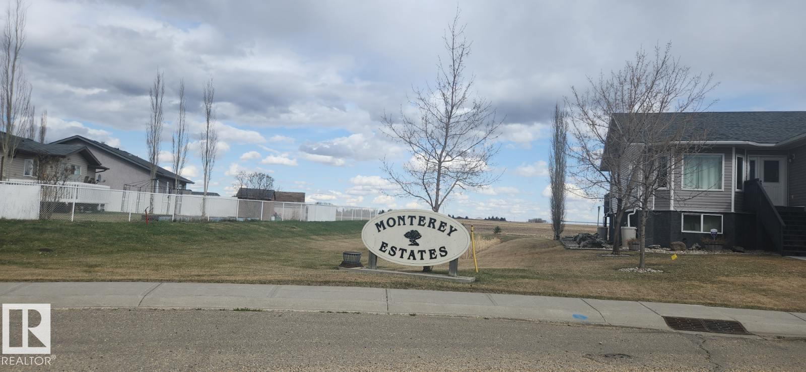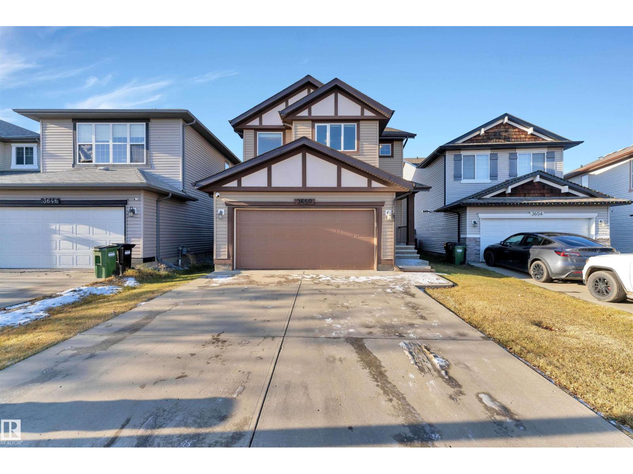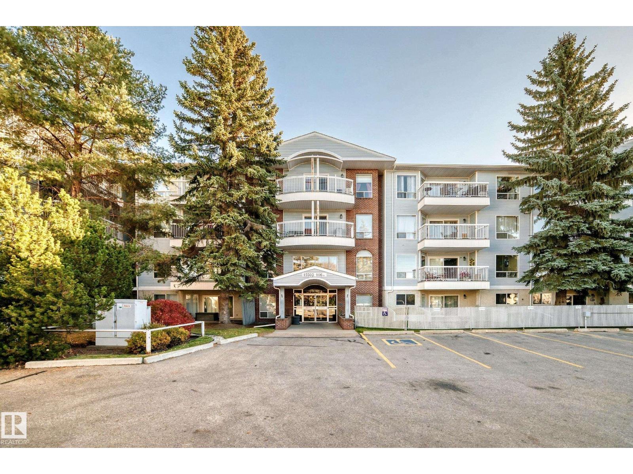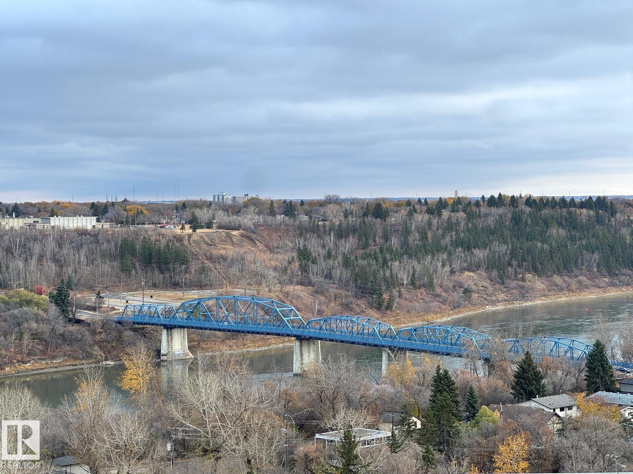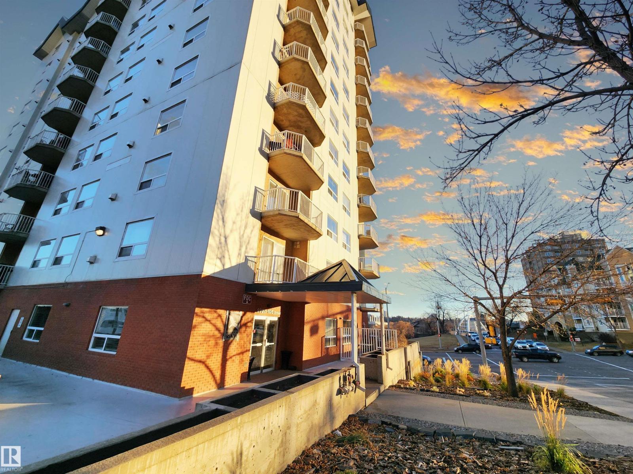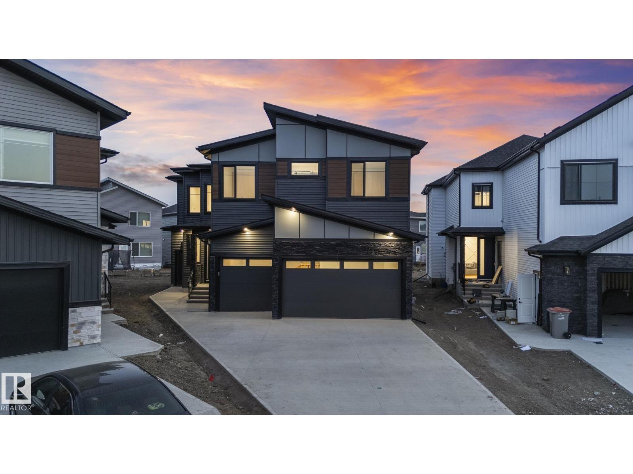#29 655 Watt Bv Sw Sw
Edmonton, Alberta
Welcome to South Springs, to this beautiful townhouse located in one of South Edmonton's best communities, the Walker Lakes! The main floor is complete with chocolate laminate hardwood throughout the Living room and a balcony for cozy outside views. The kitchen has beautiful cabinets, granite countertops, and a tile backsplash. The main floor also includes a dining area, guest bathroom, and a spacious and bright living room. The upper level has a master bedroom ensuite, 2 more bedrooms and the laundry. In the basement you'll lots of space suitable for a home office and access to a double attached garage. The community has a social club amenity center that includes a party room and a fully equipped fitness room. This opportunity is great for investors or a starter home. (id:63502)
Alta-Pro Realty
#11 150 Edwards Dr Sw
Edmonton, Alberta
Best priced 2 BED condo in Ellerslie. Enjoy the good life in this 2 Bedroom & 1 full bath upper floor carriage style Bungalow townhouse with 1 surface stall as a first time home or an investment property. Go up the stairs to the reveal the living room and corner U-Kitchen and white appliances. There is an in suite laundry and a balcony with railing looking into Edwards Drive. This building location is super convenient to reach the stores of Ellerslie Crossing and the new plaza on the corner of Summerside and 66 Street. Transportation near by for quick convenience. Unit features laminate flooring and tiles in the bathroom. Large windows allows a lot of natural light making the house bright and open and inviting. There is place for a TV wall with enough space for larger seating and proper dinning in the middle. Great first home! Own today. (id:63502)
Maxwell Polaris
10331 153 St Nw
Edmonton, Alberta
BEAUTIFULLY RENOVATED 1/2 Duplex in Canora with a 2nd Basement Kitchen on a Quiet Tree Lined Street * This Freshly Painted property features 3 bedrooms up & 1 Spacious Bedroom down, with 2 Separate Living Rooms & common area laundry room with laundry sink in the finished basement. The upstairs Kitchen has newer Dark maple cabinets with lots of storage, plenty of counterspace and newer appliances. Upgrades include newer windows, new vinyl flooring, new upstairs carpet, and a Stylish freshly updated washroom. The Newer updated lighting fixtures makes this main floor homes Really Modern, Warm & Chic'. Major Improvements to this property include a Hi-Efficiency Furnace, Newer HWT & A DOUBLE GARAGE built within the last 5 - 6 Years. Leading through the Newer Primary Bedroom patio door is a LARGE Patio deck to a fully fenced & private little yard. This Half Duplex is PERFECT for the the Extended Family Needing TWO Kitchens! Quick Possession Available (id:63502)
Sterling Real Estate
25 Monterey Es
Wetaskiwin, Alberta
Great affordable lot in a quiet culdesac location in Wetaskiwin. Located in Monterey Bay Estates on a large 16.5mx38.5m or 54ft x 126ft gives you a great opportunity. Located close to all schools, playground, and more. This lot and number 24 Monterey Estates next door is also available. (id:63502)
RE/MAX River City
42 Springhaven Cl
Spruce Grove, Alberta
Welcome to 42 Springhaven Close, a beautifully maintained 1,621 sq ft 3-bedroom, 2.5-bath home nestled in the desirable, family-friendly, Spruce Ridge neighbourhood of Spruce Grove. Built in 2017, this home offers a bright open-concept main floor with a spacious, sunlit living area, modern kitchen with stainless-steel appliances, dining space, and a convenient 2-pc powder room. Upstairs, you’ll find three generous bedrooms, including a primary with a private 3-pc ensuite and walk-in closet, plus a large bonus room. The unfinished basement offers a laundry/utility area and loads of potential for living and storage space. Outside, the sunny backyard is fully fenced. The large stamped concrete patio is perfect for relaxing, entertaining, and outdoor enjoyment. A double attached garage provides ample parking. Located close to parks, green spaces, and all the amenities Spruce Grove has to offer, this home is ready for your family to move in and thrive. (id:63502)
Exp Realty
#103 6708 90 Av Nw Nw
Edmonton, Alberta
Renovated main-floor condo in Garden City Manor, Ottewell. Features a new kitchen, fresh paint, brand-new laminate flooring, two large bedrooms, a four-piece bath, in-suite laundry, six appliances, walk-in storage, new window coverings, energized parking, and a monitored alarm. Fantastic location with easy access to U of A, Downtown, Whyte Ave, Capilano, and Sherwood Park. Walking distance to King’s University and right next to Ottewell Shopping Centre with groceries, pharmacy, bakery, banking, and major transit. Quiet, well-kept 18+ adult-only building—ideal for living or investment. (id:63502)
Venus Realty
24 Monterey Es
Wetaskiwin, Alberta
Great affordable lot in a quiet culdesac location in Wetaskiwin. Located in Monterey Bay Estates on a large 16.5mx38.5m or 54ft x 126ft gives you a great opportunity. Located close to all schools, playground, and more. This lot and number 25 Monterey estates next door is also available. (id:63502)
RE/MAX River City
3650 13 St Nw
Edmonton, Alberta
Welcome to this beautiful home located in the desirable community of Tamarack, perfectly situated on a quiet crescent with no neighbours at the back and backing onto a peaceful walking trail. This contemporary open-plan design offers a bright kitchen that overlooks the great room, highlighted by a stunning stone feature fireplace. The kitchen includes hardwood flooring, stainless steel appliances, and a huge walk-in pantry. The spacious master bedroom features a walk-in closet and a large ensuite complete with his and her sinks and a jetted tub. The professionally finished basement offers vinyl plank flooring, a full bathroom, and a huge family room—ideal for extra living space. Additional features include 9 ft main-floor ceilings, second-floor laundry, built-in speakers, and a raised deck to enjoy the outdoors. Conveniently located within walking distance to Walmart, close to Gym, a school at walking distance and near the rec centre. This home combines comfort, convenience, and an excellent location. (id:63502)
Exp Realty
#117 15503 106 St Nw
Edmonton, Alberta
This beautiful 2 bedroom, 2 bathroom ground floor unit is ready to be yours! This unit has a lot to offer which includes an Air Condition with multiple upgrades such as newer carpet in the living areas and bedrooms, vinyl flooring in the kitchen, hallway and bathrooms, light fixtures, ceiling fans with remote controls, blinds, stackable washer and dryer, faucets, sinks and backsplash. This condo unit is conveniently located in a quiet neighborhood in Beaumaris and is walking distance to the Rec Centre, shopping, Medical Centre and more. (id:63502)
Sable Realty
#402 9028 Jasper Av Nw
Edmonton, Alberta
Experience Downtown Living at Its Finest! Enjoy Beautiful Panoramic Views of River Valley, features a large & bright living room with laminate flooring throughout. Patio doors leading you to a private balcony with gorgeous downtown views. The kitchen offers cabinet and pantry, and a cozy dining area. A full 4-piece bath adds convenience and comfort. This high rise concrete building offers heated underground parking, coin-op laundry room plus each floor has garbage chute. Condo fees include heat, water, and power, making living here simple and affordable. Whether you’re a first-time homebuyer or an investor, this is the perfect opportunity to enjoy convenience, and vibrant urban living—just move in and enjoy! (id:63502)
RE/MAX Elite
#603 9707 105 St Nw
Edmonton, Alberta
Welcome to downtown living! This spacious, open layout, 1 bed 1 bath condo is calling your name. Freshly painted with 9ft ceilings and beautiful crown moulding, this unit is perfect for those looking for convenience. You're within walking distance to the baseball field, the river valley and Walterdale bridge, the legislature, and all the nightlife that downtown brings. Benefit from the convenience of an underground heated parking space, ensuring your vehicle is sheltered from the elements. The building itself caters to your active lifestyle with a gym, while ample visitor parking accommodates your guests with ease. Come experience downtown living! (id:63502)
RE/MAX Real Estate
6020 19 St Ne
Rural Leduc County, Alberta
Welcome to your extraordinary future home in IRVINE CREEK North, Leduc county – a stunning blend of LUXURY, MODERN DESIGN, and INCOME POTENTIAL! This custom prairie-modern 2-storey offers almost 4000 SQ. FT. of finished space. The STRIKING EXTERIOR boasts woodgrain cladding, sleek panels, vinyl siding and stone accents. Inside, 9 ft CEILINGS and tall back windows create a bright, airy feel. The MAIN FLOOR features a SPICE KITCHEN, MUDROOM, DEN, BEDROOM WITH WALK-IN CLOSET, FULL BATH, and two “OPEN TO BELOW” SPACES. Upstairs, enjoy TWO MASTER SUITES with SPA-LIKE ENSUITES, TWO MORE BEDROOMS, BONUS ROOM, LAUNDRY, and a showstopping CATWALK. The FULLY FINISHED LEGAL 1-BED BASEMENT SUITE with BAR offers RENTAL OR MULTI-GENERATIONAL POTENTIAL. ENERGY-EFFICIENT, FIRE SPRINKLER-EQUIPPED, and complete with a CHARMING DROPPED DECK, this home is a rare gem. Embrace MODERN ELEGANCE, COMFORT, and CONVENIENCE in this exceptional Irvine Creek residence! (id:63502)
Maxwell Polaris

