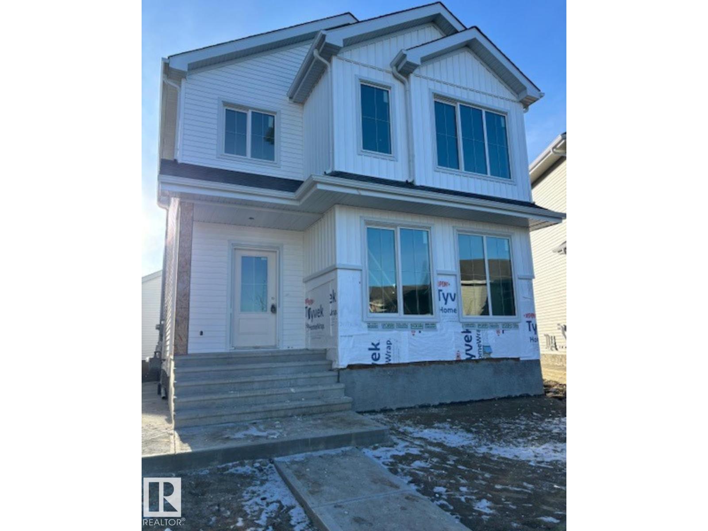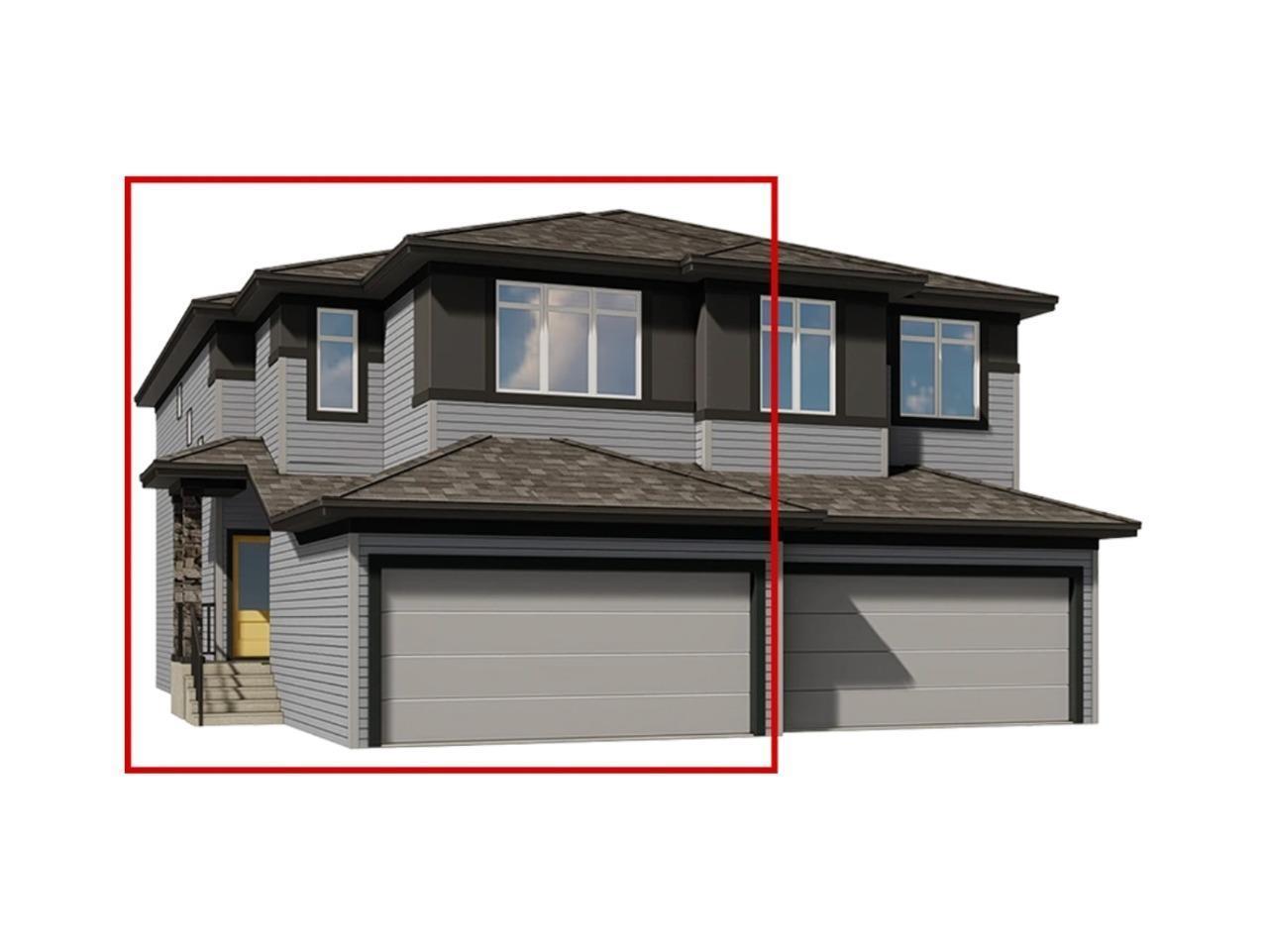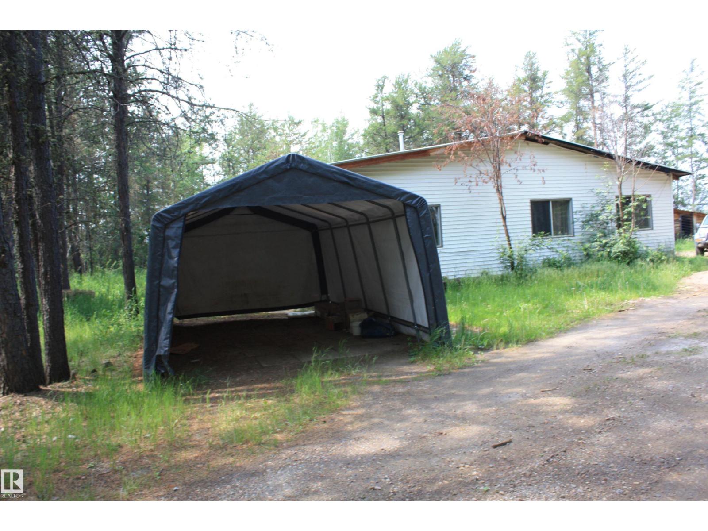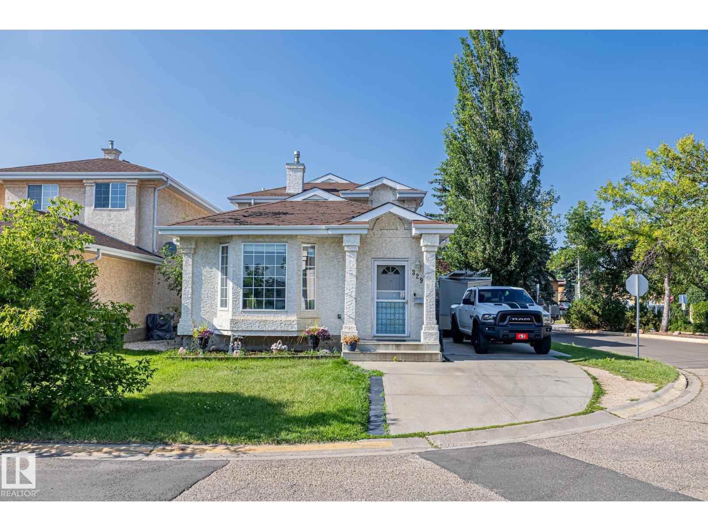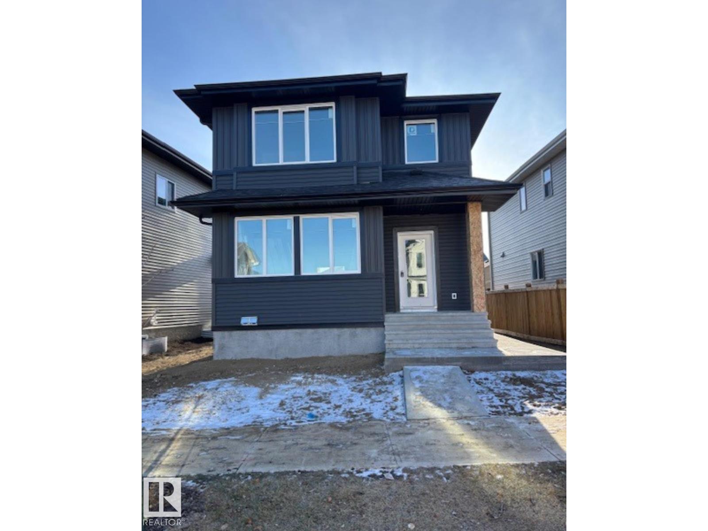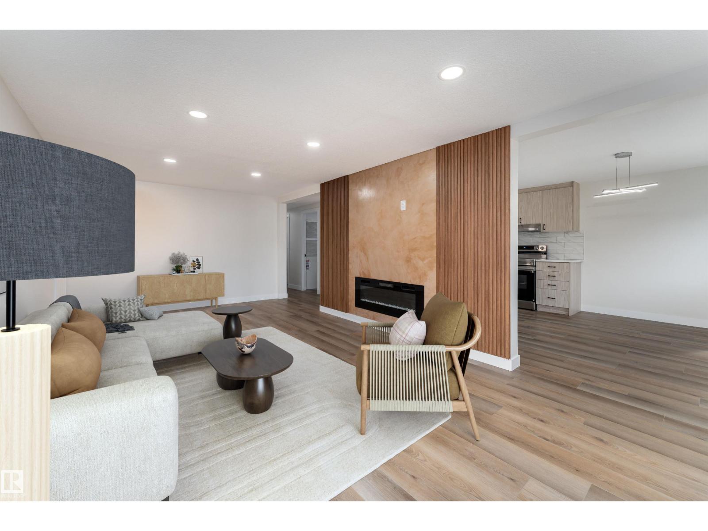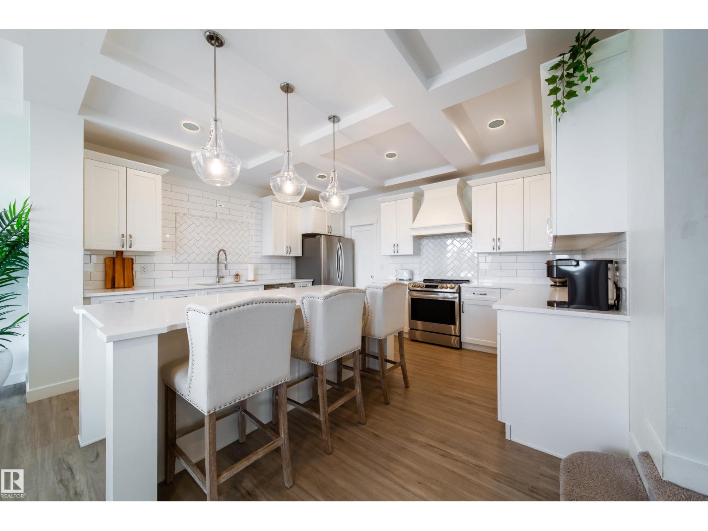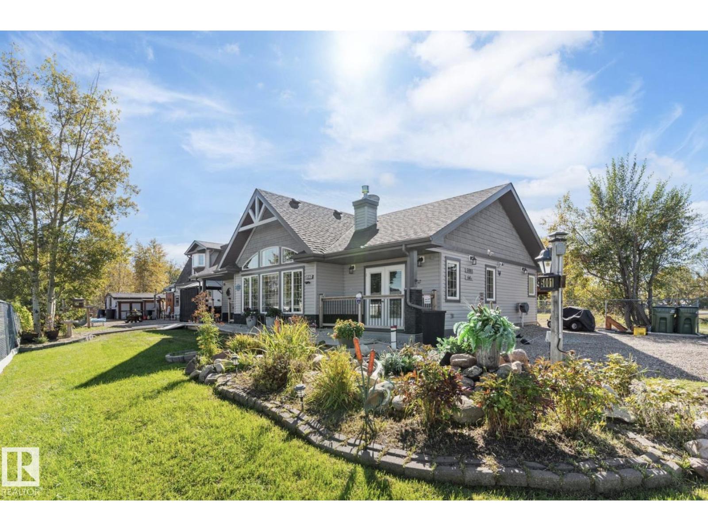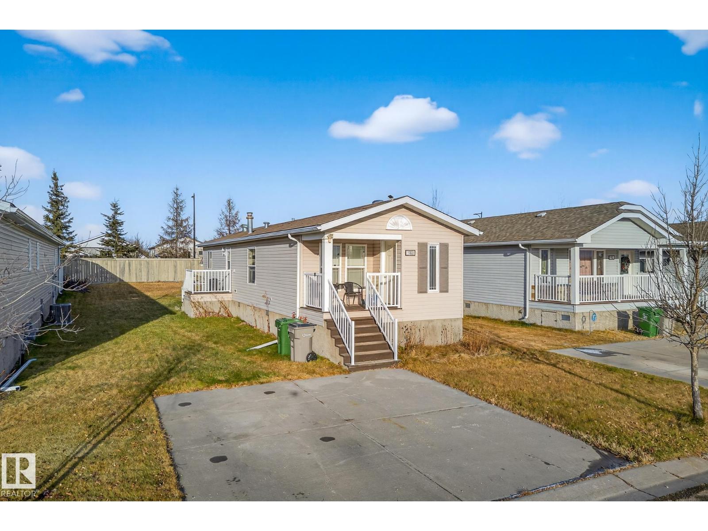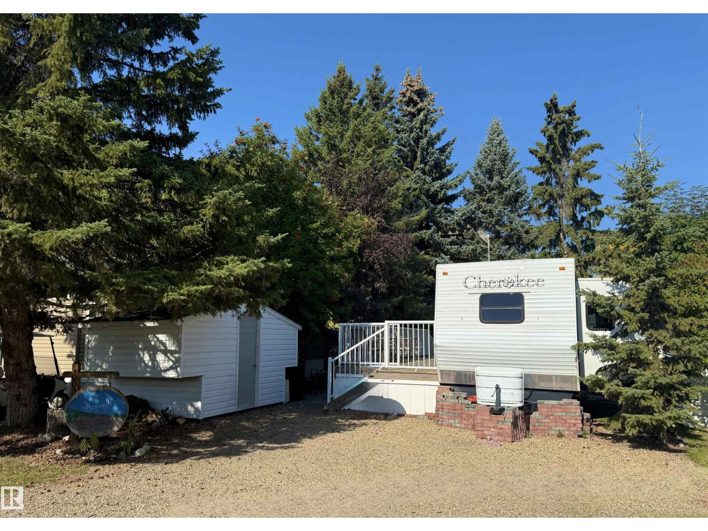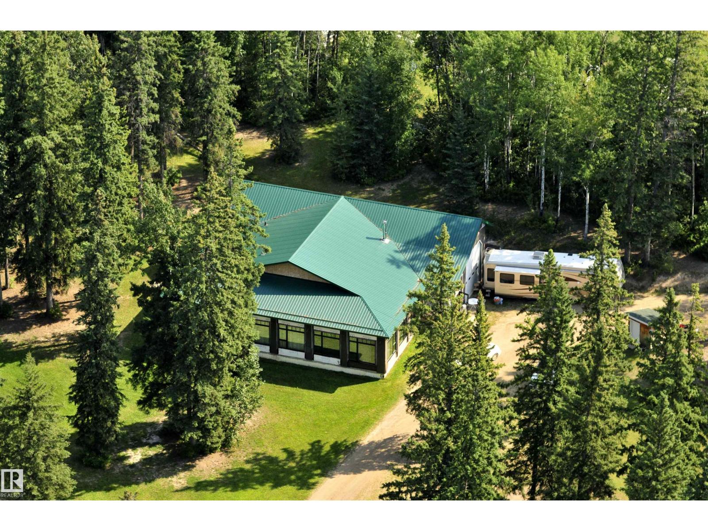54 Eden Li
Fort Saskatchewan, Alberta
This beautiful 3 bedroom, 3 bathroom single family home boasts Square feet and features a triple detached garage. As you walk in the front door, to your right you will find a very inviting living room with a cozy electric fire place insert mounted on the far wall. Adjacent to the living room are the dining room and kitchen with a nicely sized buffet counter, perfect for entertaining guests and family food preparation. Upstairs you will find 3 nicely sized bedrooms, with the primary bedroom complimented with a 4 pc ensuite! With the laundry room located on the same floor as all 3 bedrooms, even more convenience for all 3 occupants of those rooms. Downstairs you'll find a 1 Bedroom, 1 Bath basement suite, perfect for a second income, or guests. Conveniently located close to shopping centers and schools, this community is a perfect fit to raise a family! (id:63502)
RE/MAX Edge Realty
315 26 St Sw Sw
Edmonton, Alberta
Welcome to the Nathan quick-possession duplex in the Alces community: a spacious 1,525sqft, 3-bed, 2.5-bath side-entrance home. The efficiently planned layout maximizes space—perfectly blending functionality and style. The main floor offers an open-concept kitchen and living area ideal for daily life and entertaining. Upstairs, find a generous primary bedroom two additional bedrooms, a full bath, and in-suite laundry—all within a compact footprint. Built green with energy-efficient systems and quality insulation, this San Rufo home ensures comfort and sustainability. Contemporary exterior curb appeal and a side entrance enhance the home’s modern look. Quick possession available, full new-home warranty included. Photos are representative. (id:63502)
Bode
14044 Hiway 28
Rural Smoky Lake County, Alberta
TAKE NOTE PUBLIC TRUSTEE SALE SOLD AS IS WHERE IS Approx 1958 sqft. 2brm + den basementless bungalow with sunroom addition, and living room addition. HWT , pressure system relatively newer, heating is electric mini split heat/air conditioning there is furnace in home and propane tank outside if you choose to go back to this type of heat. Home has metal roof but needs siding eveastroughs etc. to finish it off. The home originally had wood burning stove in kitchen and possibly living room addition. Outside is double detached garage (dirt floor) with attached small wood shed. Yardsite has 2 -16x20 sheds, small area with coralls for animals, PLUS 2 wells on property .There is also a creek that runs thru property on west side .The property consists of 52 +/- acres with mainly pine & sand which has pasture area .Property is fully perimeter fenced .PLUS BONUS you are literally steps away from IRON HORSE TRAIL and minutes away from town of VILNA. NEEDS SOME TLC ASKING $218,000.00 (id:63502)
Century 21 All Stars Realty Ltd
329 River Point Nw
Edmonton, Alberta
Located on a spacious corner lot in Kernohan this 4-level split offers a functional layout and plenty of space for future updates. The main floor features a bright bay window in the living room, an open dining area and a kitchen with rich cabinetry, stainless steel appliances and tile finishes. Upstairs includes 3 well-sized bedrooms and an updated full bath. The lower level features a cozy family room with a gas fireplace, feature wall and direct access to the backyard. The finished basement includes a rec room, vanity nook, open closet and laundry. Outside the fenced yard offers a pergola-topped deck, mature trees and is fully fenced. A paved side driveway provides convenient parking for multiple vehicles and room for an RV. Close to schools, parks, walking trails and major routes this home presents a great opportunity for buyers looking to personalize a property in a family-friendly neighbourhood. (id:63502)
Real Broker
70 Eden Li
Fort Saskatchewan, Alberta
This beautiful 3 bedroom, 3 bathroom single family home boasts 1559 Square feet and features a double detached garage. As you walk in the front door, to your right you will find a very inviting living room with a cozy electric fire place insert mounted on the far wall. Adjacent to the living room are the dining room and kitchen with a nicely sized buffet counter, perfect for entertaining guests and family food preparation. Upstairs you will find 3 nicely sized bedrooms, with the primary bedroom complimented with a 4 pc ensuite! With the laundry room located on the same floor as all 3 bedrooms, even more convenience for all 3 occupants of those rooms. Downstairs you'll find a 1 Bedroom, 1 Bath basement suite, perfect for a second income, or guests. Conveniently located close to shopping centers and schools, this community is a perfect fit to raise a family! (id:63502)
RE/MAX Edge Realty
2001 West View Gr Nw
Edmonton, Alberta
Get Inspired in Westview Village. Here is your chance to own a beautifully renovated home at an affordable price in one of Edmonton’s friendliest communities. Perfect for first-time buyers or anyone tired of paying high rent, this 3 bed, 1.5 bath DOUBLE WIDE Mobile Home offers incredible value and comfort. Everything has been updated from top to bottom. Enjoy a brand-new kitchen with quartz countertops, island, and stainless steel appliances. The home features new insulation, drywall, windows, lighting, luxury vinyl plank flooring, bathrooms, interior doors, and a modern electric fireplace. Major upgrades include a newer furnace, shingles, hot water tank, PEX water lines, skirting, and leveling. Outside relax on your covered composite deck or in your fully fenced yard with a storage shed on a private corner lot. Westview Village offers parks, walking trails, and a strong sense of community. Affordable, move-in ready, and beautifully finished. (id:63502)
Exp Realty
6204 67 St
Beaumont, Alberta
Modern Living in Dansereau Meadows. Step into luxury with this custom-built Greta home in the heart of Beaumont’s desirableDansereau Meadows.Boasting 3 spacious bedrooms,2.5 bathrooms, and over 2,300 sqft of beautifully crafted living space,this property blends comfort, style,and functionality. Key Features: Double attached heated garage (insulated & drywalled) with side entry. Gourmet kitchen with upgraded 1 ¼” quartz countertops, undermount sink, XL island, stainless steel appliances, soft-close drawers, tiled backsplash & walk-through pantry. Gas lines to kitchen & reardeck for easy BBQ setup - Coffered ceilings, luxury vinyl plank flooring & electric fireplace. Bonus room with tray ceiling & custom faux wood blinds.Triple glazed windows main & upper.HRV system & high-efficiency furnace.Fully landscaped & fenced yard with pressure-treated deck. 9’ ceilings on the main floor and basement for an airy, open feel. Located in a community known for its French-inspired architecture, close to all amenities. (id:63502)
Maxwell Progressive
331 58532 Rng Road 113
Rural St. Paul County, Alberta
Welcome to this beautifully updated 3-bedroom, 2-bathroom, 1,475 sq ft home in the lakeside community of Lottie Lake. Fully renovated in 2021, the stunning kitchen features modern finishes and plenty of workspace, while the bathrooms feature fresh, contemporary updates that add comfort and style to daily living. The living room is anchored by a large wood stove, creating a warm and inviting gathering space. Enjoy peaceful lake views from the front window and soak in the serenity of the outdoors with multiple gardens, fruit trees, and room to grow. With all living spaces on one convenient level, this home is perfect for families, retirees, or anyone seeking comfort, charm, and the beauty of rural Alberta. (id:63502)
Century 21 Poirier Real Estate
5001 64 Street
Rural Lac Ste. Anne County, Alberta
This stunning 2017-built bungalow in Val Quentin combines modern elegance with lakeside charm, offering 2 spacious bedrooms, 2 bathrooms, and a garden suite with its own washroom above the oversized double garage. Set on a large, beautifully landscaped lot with lake views and RV parking, the home features an immaculate open-concept design with vaulted ceilings and massive windows that fill the living, dining, and kitchen spaces with natural light. The kitchen impresses with granite countertops, a large island, stainless steel appliances, and a custom industrial steel backsplash with matching lighting. With its pristine condition, versatile garden suite, RV space, and serene setting, this property is truly a rare find. (id:63502)
Maxwell Polaris
1160 Aspen Dr W
Leduc, Alberta
Affordable living in Aspen Creek! This well-kept 2 bedroom, 1 bath mobile home features an open floorplan perfect for entertaining, laminate flooring, and stainless steel appliances. Enjoy a front porch for morning coffee and a sizeable storage shed for all your extras. The primary bedroom is tucked at the back for added privacy. Move-in ready and easy to love! (id:63502)
Royal LePage Prestige Realty
#1002 35468 Range Road 30
Rural Red Deer County, Alberta
Why rent when you can own a little piece of paradise just steps from the beach! This highly sought after Phase 1 lot is a rare opportunity to secure prime realestate in one of Alberta’s most beloved lake communities, Gleniffer Lake Resort. Tucked among mature trees for privacy and shade, this fully serviced siteincludes: 2008 Forest River Cherokee 39E Travel Trailer – spacious and ready for you to enjoy. Sleeps 6. Bunkhouse – perfect for guests, kids, or extrastorage. Sleeps 4. Storage Shed – keep your lake gear organized Water, Sewer & 30 AMP Power – all hooked up and ready to go Located in the heart ofGleniffer Lake Resort. Phase 1 properties are known for their proximity to the beach and central amenities making this a rare and valuable find. Amenitiesinclude: Golf course, marina, pools, hot tubs, clubhouse, and more. Gated community with beautifully maintained grounds. Ideal for weekend getaways,summer living, or investment. (id:63502)
Maxwell Progressive
673001a Rge Road 215
Rural Athabasca County, Alberta
110 acres of tranquility with private lake frontage. Enjoy a 4,300 sq.ft. open-concept home (built 2007) featuring cappuccino maple cabinetry, island with wine rack, gas range, and double wall oven. Primary suite offers a 4-piece spa ensuite with jet tub, body-jet shower, and walk-in closet. Property includes a massive Quonset, large gazebo with fully equipped summer kitchen, and endless trails for quads, horses, snowmobiles, and side-by-sides. Attached shop currently used as living space. This is the ultimate recreational package! Close to the Athabasca River, Jackfish Lake and crown land. Water lines and electrical hookups for campers. Laundry and shower in washhouse. (id:63502)
Exp Realty

