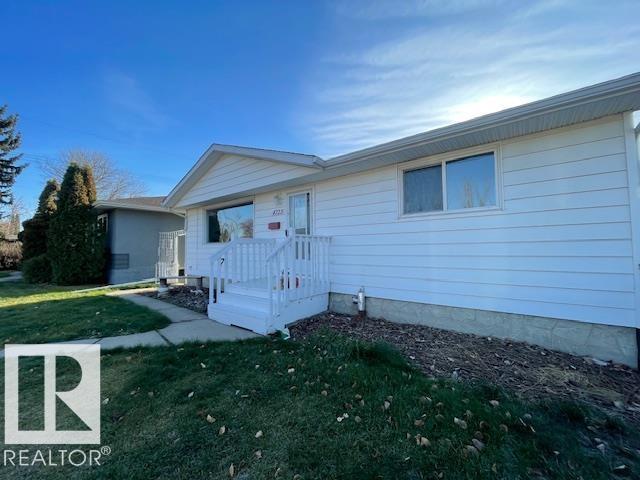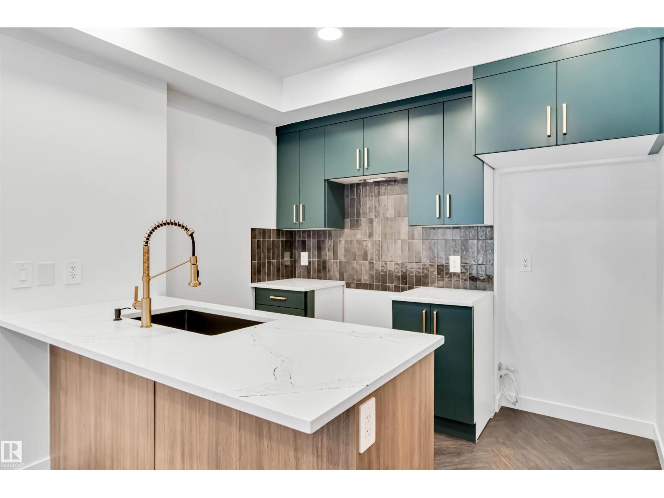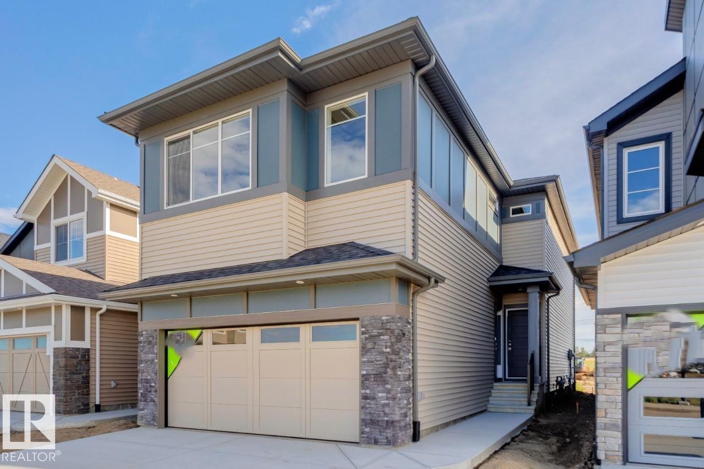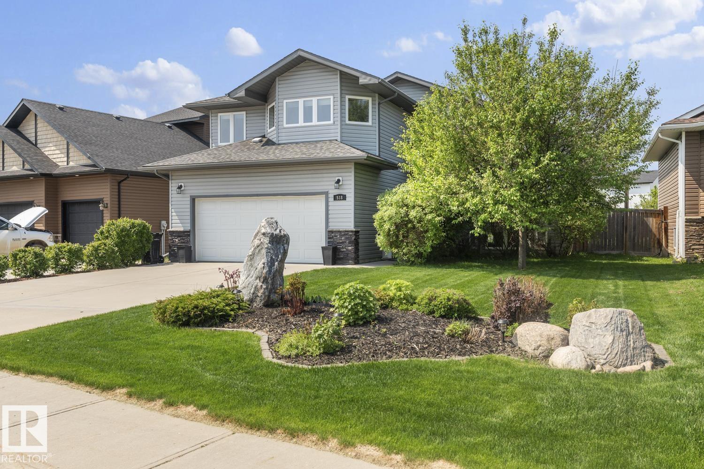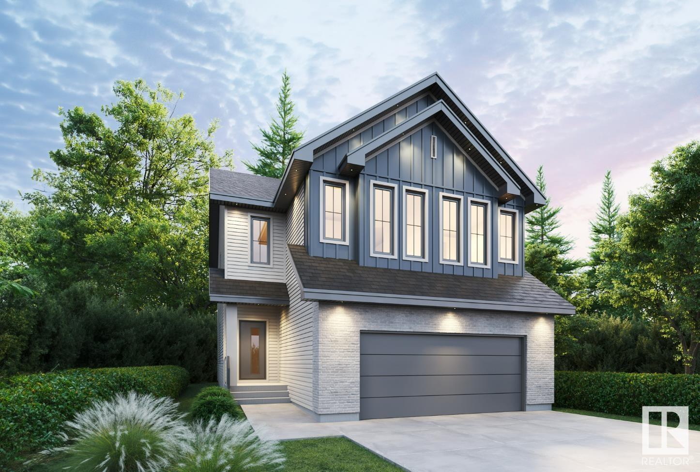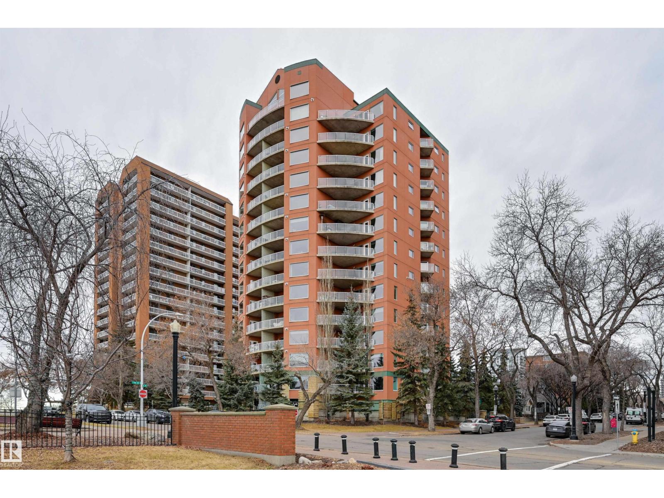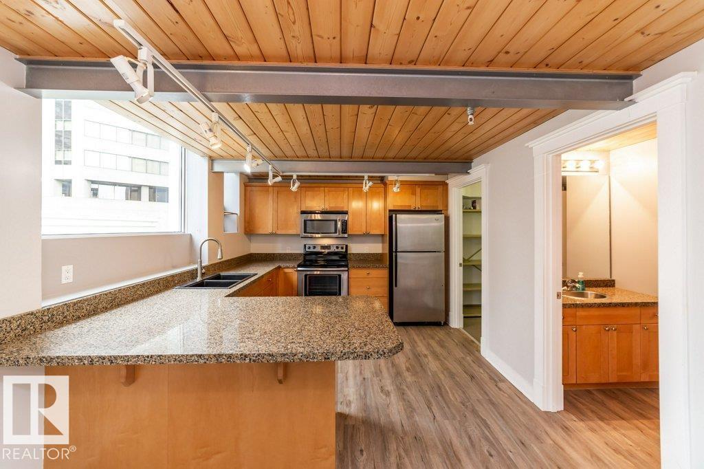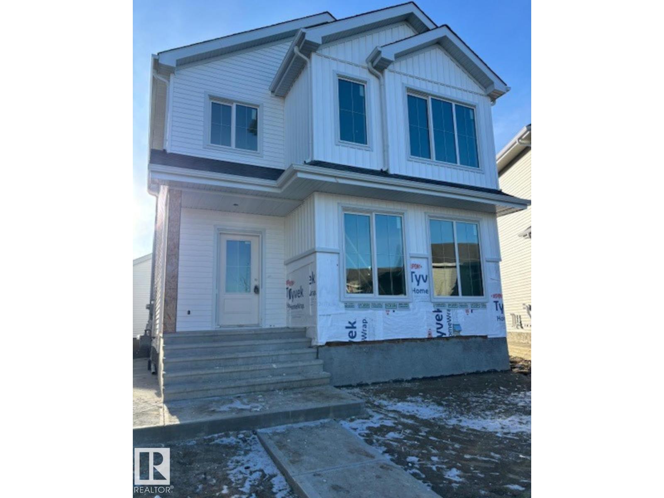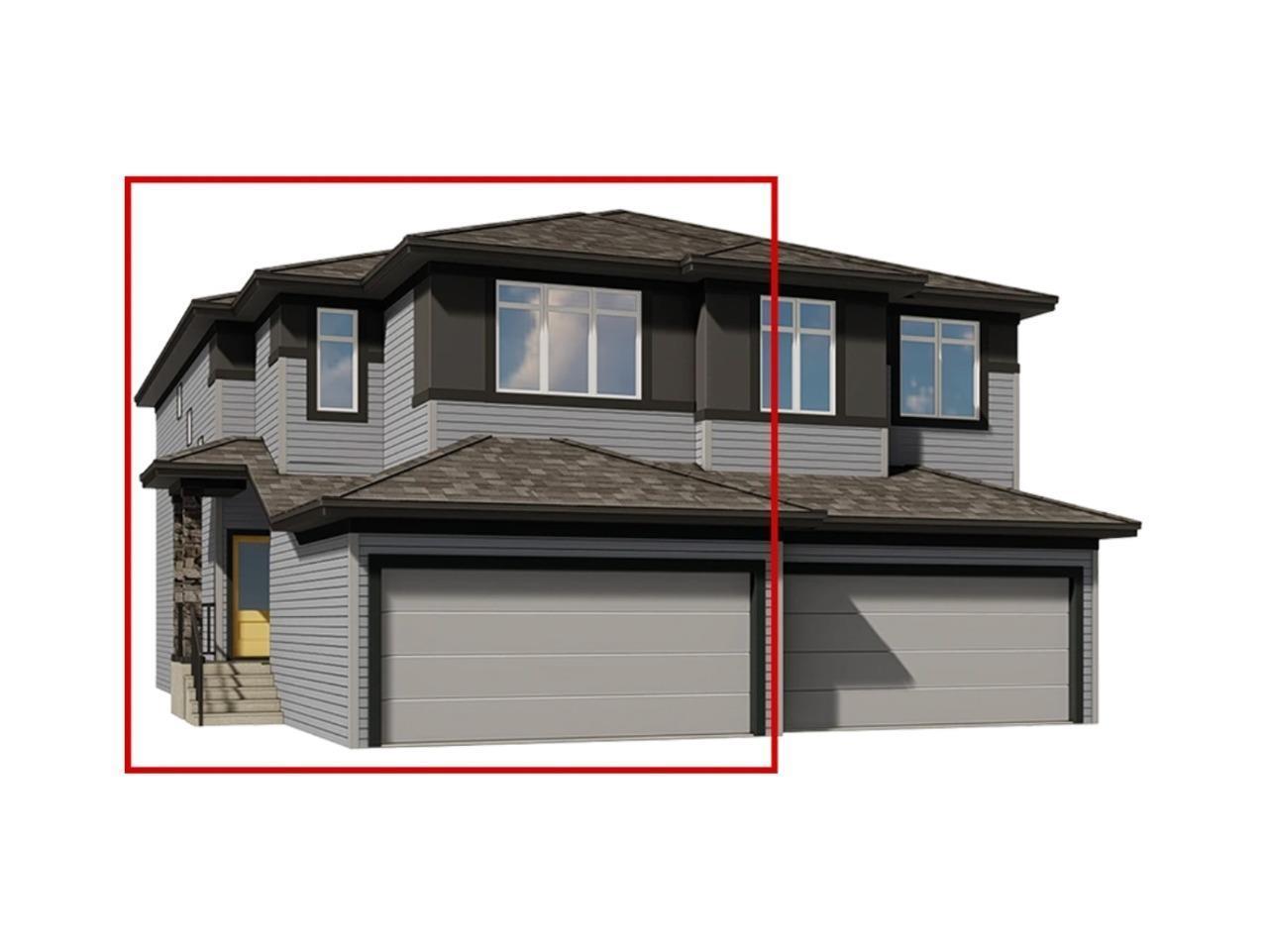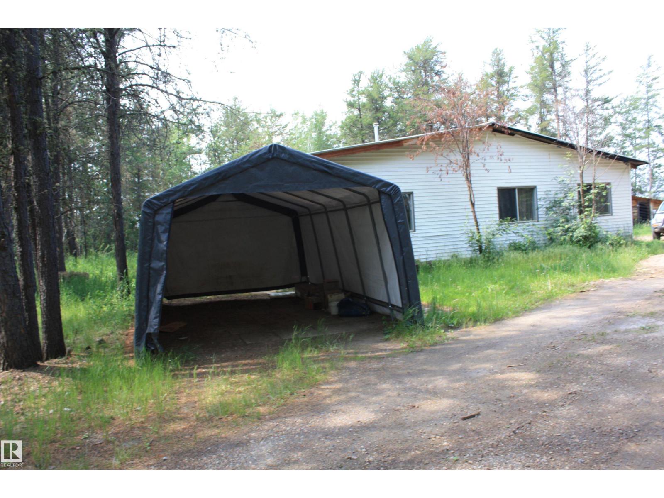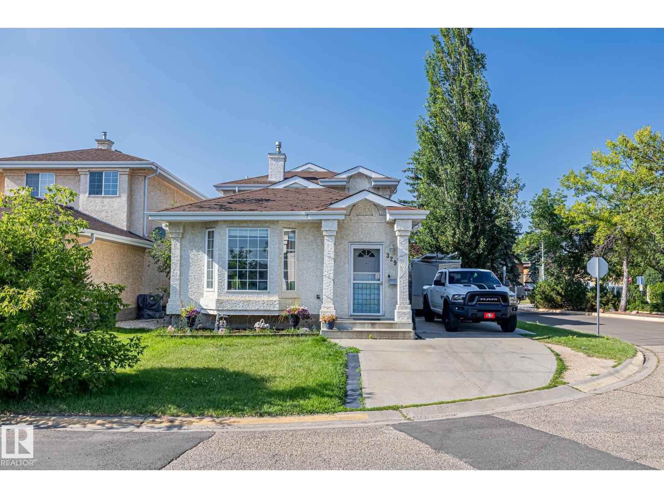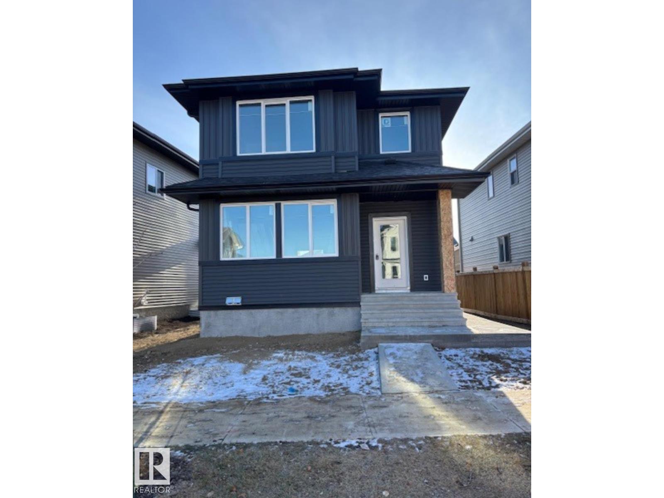4723 103 Av Nw
Edmonton, Alberta
Great family bungalow located in the heart of Gold Bar. This home offers 3 bedrooms on the main floor, along with a spacious living room and dining area. The garage was built around 1995, and shingles on both the house and garage were replaced in 2017. The basement was mostly renovated in 2025, and the main floor features updated carpet and Lino flooring. There is a full bathroom on the main floor and a SIDE ENTRANCE leading directly to the basement. This property includes two kitchens, making it an ideal setup for a nanny suite, extended family, or a roommate, with an additional 2 bedrooms located in the basement. Gold Bar is a highly desirable neighborhood—just 10 minutes to downtown, close to King’s University, Capilano Mall, Capilano Library, Hardisty Pool, major bus routes, and surrounded by numerous parks and schools. (id:63502)
Homes & Gardens Real Estate Limited
#37 16231 19 Av Sw
Edmonton, Alberta
FULLY LANDSCAPED! Welcome to Essential Glenridding, where luxury living meets modern convenience! This stunning new 1bed/1bath condo features new designer finishes that will take your breath away. This End Unit CEDAR offers an open-concept floor plan with a full bath, laundry room and 1 bedroom. The private patio is the perfect addition for hosting summer BBQs or relaxing after a long day. The kitchen features 36 upgraded cabinets, quartz countertops and overlooks the living room. It's the perfect space to whip up your favourite meals or entertain friends and family. This home also comes with a generous $3,000 appliance allowance and one assigned parking stall. Don't miss out! UNDER CONSTRUCTION! Photos are an example of the plan and style, actual construction and finishes may vary, kitchen cabinetry will feature white slab doors. Appliances NOT incl. (id:63502)
Mozaic Realty Group
2369 Egret Wy Nw
Edmonton, Alberta
Welcome to the Hadley P model by Bedrock Homes—a modern 3-bedroom, 2.5-bathroom front drive home offering 2200+ sq ft of stylish, functional space in the desirable community of Weston at Edgemont! This thoughtfully designed home features an open-concept main floor with a cozy 50 LED electric fireplace, luxury vinyl plank flooring, a gourmet kitchen with 41 upper cabinets and massive 10ft island, quartz countertops. Upstairs, discover a central bonus room, second-floor laundry connecting to your primary bedroom with dual sinks, soaker tub, and separate shower. Built for convenience, this smart home includes a Smart Home Hub, EcoBee thermostat, video doorbell, and Weiser Wi-Fi smart keyless lock. This move-in-ready home is perfect for families looking for a blend of comfort and cutting-edge technology in a great neighborhood with easy access to the Henday and amenities. SIDE ENTRY for future potential development. (id:63502)
Bode
518 26 St
Cold Lake, Alberta
Updated and move-in ready! This beautiful home offers stylish updates and a welcoming layout designed for comfort and connection. The main floor features brand new LVP flooring, custom blinds and new windows throughout, vaulted ceilings, and a cozy gas fireplace. The kitchen shines with stunning new quartz countertops, upgraded sink, newer appliances and a central island perfect for gathering with family and friends. Two spacious bedrooms and a full family bathroom complete the main level. The generous primary suite offers a walk-in closet and private ensuite with jetted tub and corner shower—your personal retreat. The quartz counter tops and undermount sinks are continued in the upstairs bathrooms. The fully finished basement adds a fourth bedroom, 3-piece bath, and in-floor heating with a new furnace. Outside, enjoy the landscaped yard with a freshly stained deck, cement patio, and fire pit—ideal for relaxing and watching the robotic mower do the work! Walking distance to the lake and MD campground. (id:63502)
Royal LePage Northern Lights Realty
81 Jubilation Dr
St. Albert, Alberta
Welcome to The Milan, a City Homes Master Builder 2 story home with attached double garage. This home is situated on one of Jensen Lakes premier streets. Offering over 2600 SQFT of finished living space. With a spacious open main floor featuring chef's island kitchen with quartz counters and a large walk through pantry leading into the ample mudroom. The adjacent living room provides plenty of light from large windows and a built-in electric fireplace. Upstairs you find a large bonus room with a designated tech area plus an actual laundry room. 4 bedrooms with a full bath with dual sinks. The over-sized primary suite boasts a 5 piece en-suite and walk-in closet. This home is under constructed, projected to be completed October 2025. Please note these pictures may not be of the exact home but reflect the model and interior. Colours are subject to change. (id:63502)
Blackmore Real Estate
#501 9708 110 St Nw
Edmonton, Alberta
SPECTACULAR RIVER VALLEY VIEW from this 1559 sq.ft. 2 bedroom + den, 2 bathroom southwest CORNER UNIT in RIVERVIEW GREEN conveniently located with the river valley trails & the LRT at your doorstep & close to shopping, the Ice District & quick access to the U of A. Modern open floor plan with 9' ceilings, floor to ceiling windows, gas fireplace, & spacious balcony with great views & a gas BBQ outlet. The kitchen features maple cabinetry, white appliances, a pantry & access to the northwest facing balcony. Next to the living area is a den. The 4 piece main bathroom is next to the second bedroom. The primary suite has a 5 piece ensuite bathroom with a soaker tub, walk-in shower & double vanity. UNDERGROUND PARKING #47 on P1 & an extra storage locker #39 on P2. Riverview Green is a Green building with high efficiency heating & air exchange & fresh air intake for each unit + exceptional sound proofing. Amenities include a fitness & party room, library, guest suite, car wash & workshop. PET FRIENDLY. (id:63502)
RE/MAX Real Estate
#208 10009 102 Av Nw
Edmonton, Alberta
OUTSTANDING LOCATION! This Churchill Exchange condo is located in the heart of Edmonton, steps from Ice District, The Winspear, Art Gallery, 104th Street Farmer’s Market & Churchill Square. Almost 1100 sq ft of living space including the spacious balcony. This one bedroom plus loft condo is in a gorgeous historical, art deco building. Enjoy 16' open beam ceiling and exposed brick. Open stairway to the loft level with a 4 pce ensuite. The main floor features a bright kitchen with granite countertops and stainless steel appliances, an open living room with gas fireplace and large second bedroom. Massive windows make this a beautiful bright condo. There’s a huge balcony off the living room and a shared roof top deck with amazing views of the city. Underground, secured parking is heated! The ultimate Downtown location in a quiet concrete building! (id:63502)
RE/MAX Elite
54 Eden Li
Fort Saskatchewan, Alberta
This beautiful 3 bedroom, 3 bathroom single family home boasts Square feet and features a triple detached garage. As you walk in the front door, to your right you will find a very inviting living room with a cozy electric fire place insert mounted on the far wall. Adjacent to the living room are the dining room and kitchen with a nicely sized buffet counter, perfect for entertaining guests and family food preparation. Upstairs you will find 3 nicely sized bedrooms, with the primary bedroom complimented with a 4 pc ensuite! With the laundry room located on the same floor as all 3 bedrooms, even more convenience for all 3 occupants of those rooms. Downstairs you'll find a 1 Bedroom, 1 Bath basement suite, perfect for a second income, or guests. Conveniently located close to shopping centers and schools, this community is a perfect fit to raise a family! (id:63502)
RE/MAX Edge Realty
315 26 St Sw Sw
Edmonton, Alberta
Welcome to the Nathan quick-possession duplex in the Alces community: a spacious 1,525sqft, 3-bed, 2.5-bath side-entrance home. The efficiently planned layout maximizes space—perfectly blending functionality and style. The main floor offers an open-concept kitchen and living area ideal for daily life and entertaining. Upstairs, find a generous primary bedroom two additional bedrooms, a full bath, and in-suite laundry—all within a compact footprint. Built green with energy-efficient systems and quality insulation, this San Rufo home ensures comfort and sustainability. Contemporary exterior curb appeal and a side entrance enhance the home’s modern look. Quick possession available, full new-home warranty included. Photos are representative. (id:63502)
Bode
14044 Hiway 28
Rural Smoky Lake County, Alberta
TAKE NOTE PUBLIC TRUSTEE SALE SOLD AS IS WHERE IS Approx 1958 sqft. 2brm + den basementless bungalow with sunroom addition, and living room addition. HWT , pressure system relatively newer, heating is electric mini split heat/air conditioning there is furnace in home and propane tank outside if you choose to go back to this type of heat. Home has metal roof but needs siding eveastroughs etc. to finish it off. The home originally had wood burning stove in kitchen and possibly living room addition. Outside is double detached garage (dirt floor) with attached small wood shed. Yardsite has 2 -16x20 sheds, small area with coralls for animals, PLUS 2 wells on property .There is also a creek that runs thru property on west side .The property consists of 52 +/- acres with mainly pine & sand which has pasture area .Property is fully perimeter fenced .PLUS BONUS you are literally steps away from IRON HORSE TRAIL and minutes away from town of VILNA. NEEDS SOME TLC ASKING $218,000.00 (id:63502)
Century 21 All Stars Realty Ltd
329 River Point Nw
Edmonton, Alberta
Located on a spacious corner lot in Kernohan this 4-level split offers a functional layout and plenty of space for future updates. The main floor features a bright bay window in the living room, an open dining area and a kitchen with rich cabinetry, stainless steel appliances and tile finishes. Upstairs includes 3 well-sized bedrooms and an updated full bath. The lower level features a cozy family room with a gas fireplace, feature wall and direct access to the backyard. The finished basement includes a rec room, vanity nook, open closet and laundry. Outside the fenced yard offers a pergola-topped deck, mature trees and is fully fenced. A paved side driveway provides convenient parking for multiple vehicles and room for an RV. Close to schools, parks, walking trails and major routes this home presents a great opportunity for buyers looking to personalize a property in a family-friendly neighbourhood. (id:63502)
Real Broker
70 Eden Li
Fort Saskatchewan, Alberta
This beautiful 3 bedroom, 3 bathroom single family home boasts 1559 Square feet and features a double detached garage. As you walk in the front door, to your right you will find a very inviting living room with a cozy electric fire place insert mounted on the far wall. Adjacent to the living room are the dining room and kitchen with a nicely sized buffet counter, perfect for entertaining guests and family food preparation. Upstairs you will find 3 nicely sized bedrooms, with the primary bedroom complimented with a 4 pc ensuite! With the laundry room located on the same floor as all 3 bedrooms, even more convenience for all 3 occupants of those rooms. Downstairs you'll find a 1 Bedroom, 1 Bath basement suite, perfect for a second income, or guests. Conveniently located close to shopping centers and schools, this community is a perfect fit to raise a family! (id:63502)
RE/MAX Edge Realty

