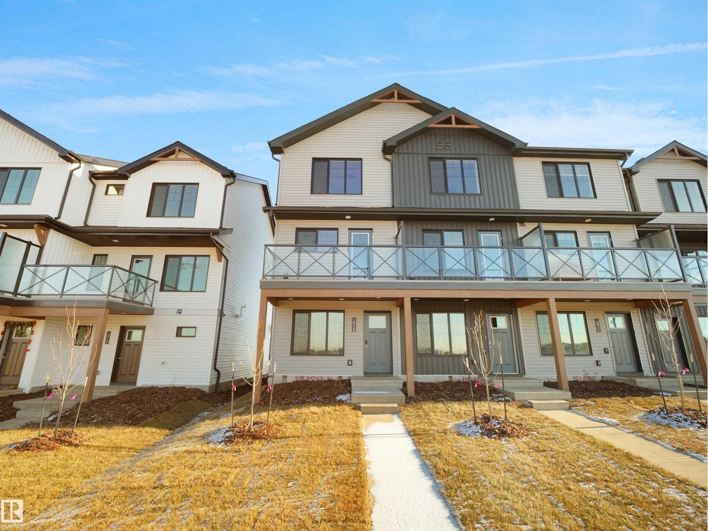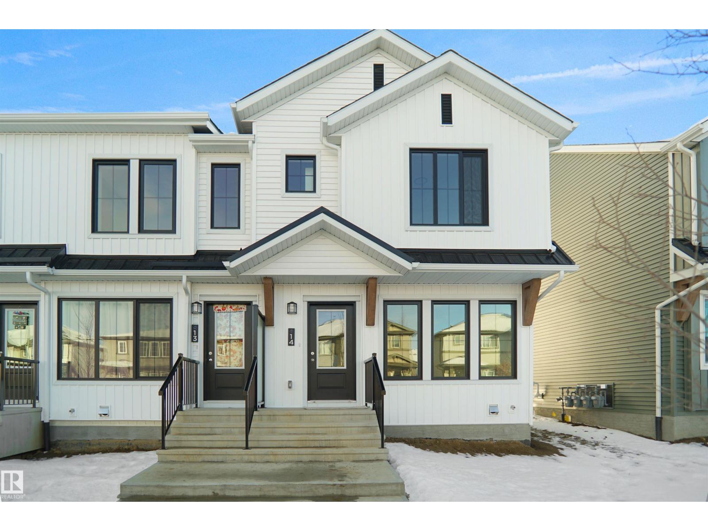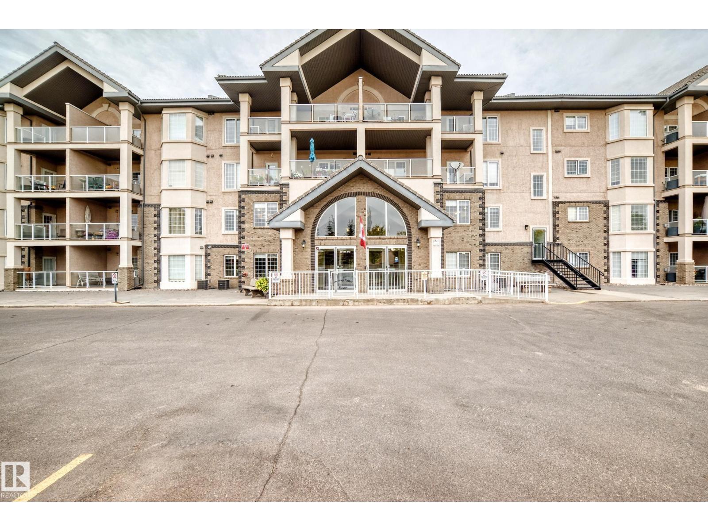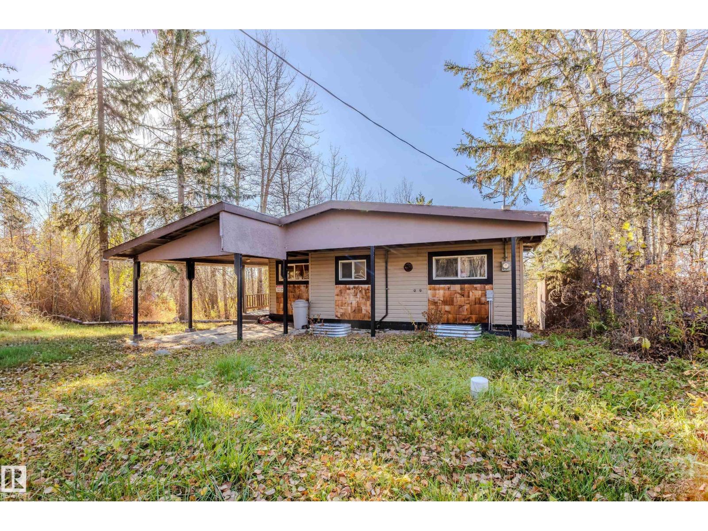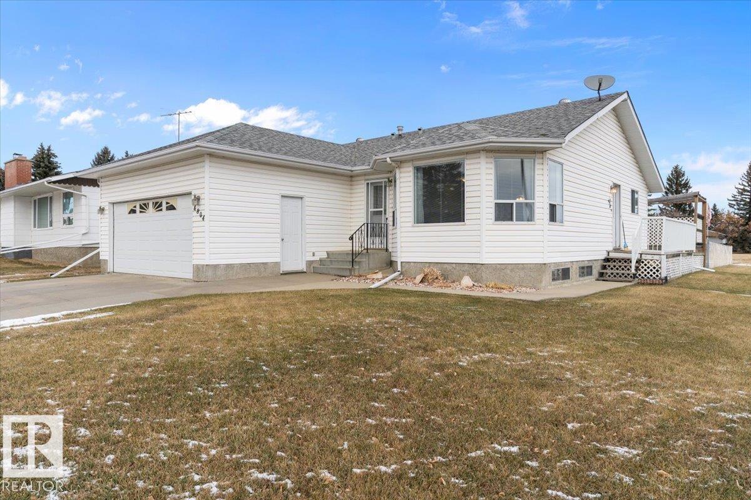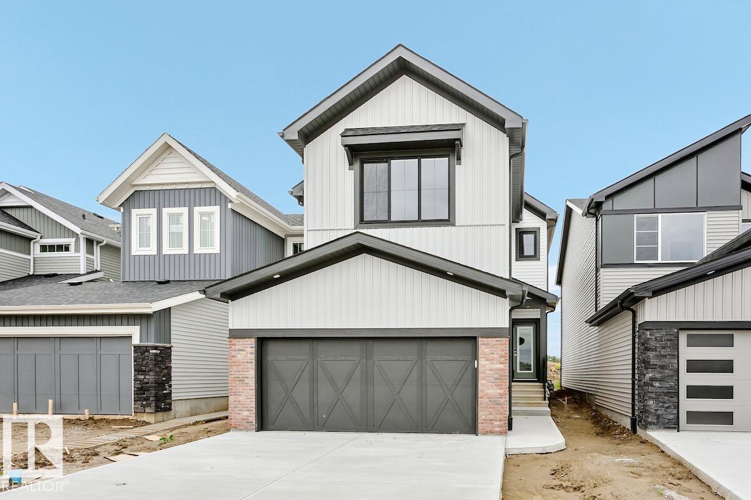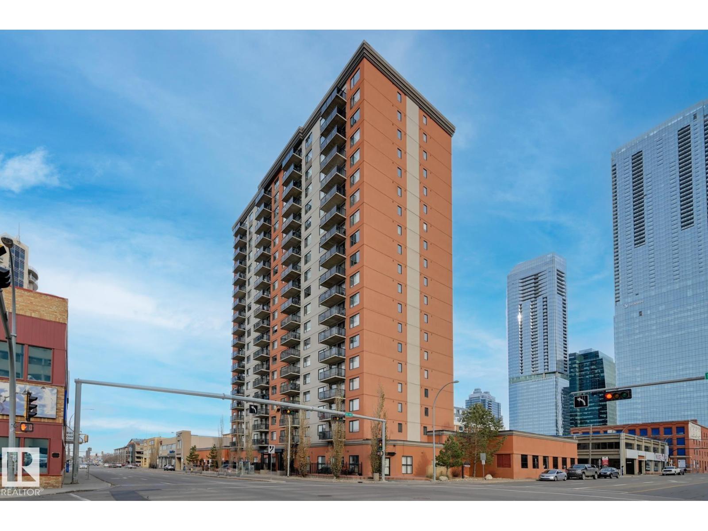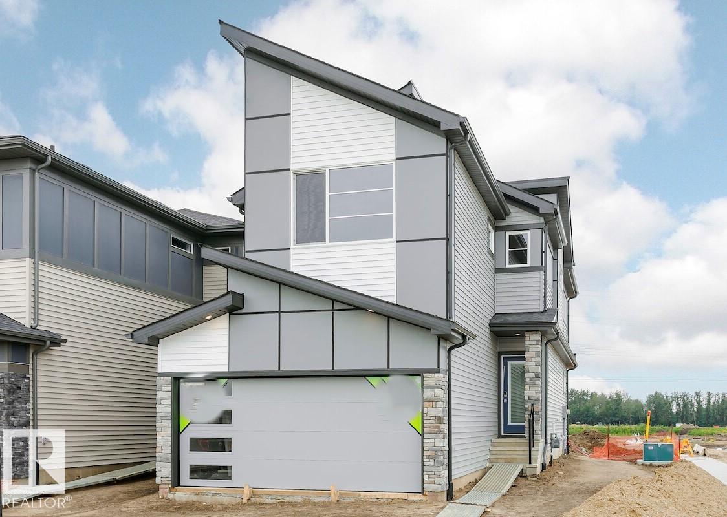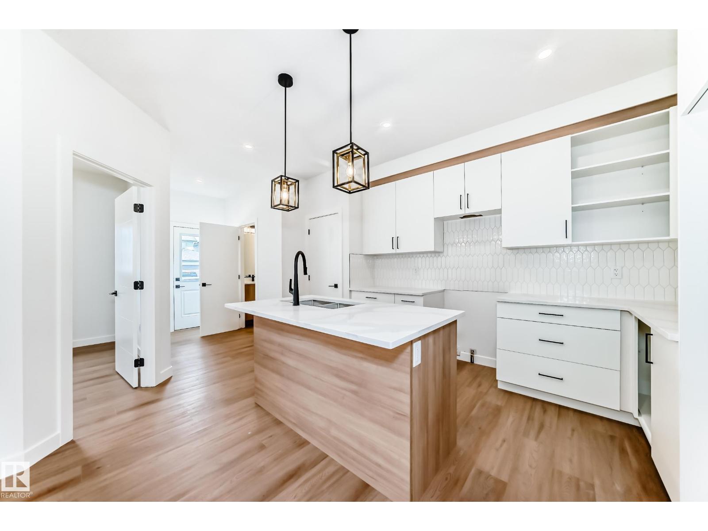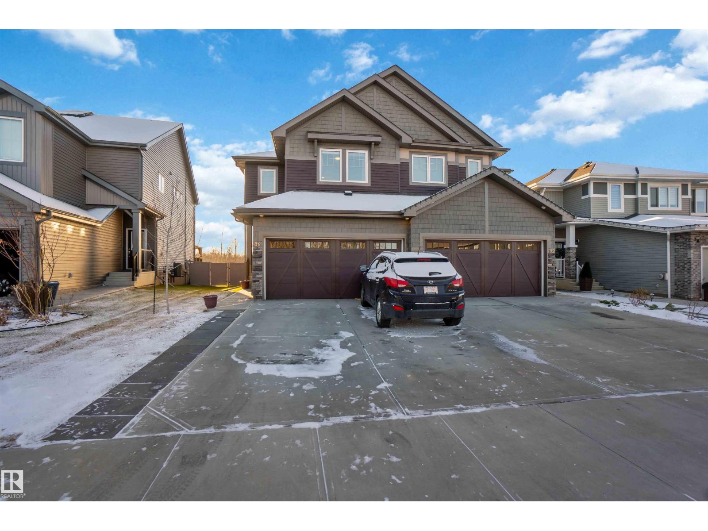515 Aster Dr Nw
Edmonton, Alberta
NO CONDO FEES and AMAZING VALUE! You read that right welcome to this brand new townhouse unit the “Abbey” Built by StreetSide Developments and is located in one of Edmonton's newest premier South East communities of Aster. With almost 1098 square Feet, it comes with front yard landscaping and a single over sized attached garage, this opportunity is perfect for a young family or young couple. Your main floor is complete with upgrade luxury Vinyl Plank flooring throughout the great room and the kitchen. The main entrance/ main floor has a good sized Den that can be also used as a bedroom, it also had a 2 piece bathroom. Highlighted in your new kitchen are upgraded cabinets, upgraded counter tops and a tile back splash. The upper level has 2 bedrooms and 2 full bathrooms. This home is move in ready! (id:63502)
Royal LePage Arteam Realty
433 Aster Dr Nw
Edmonton, Alberta
*** UNDER CONSTRUCTION *** Welcome home to this brand new row house unit the “Brooke” Built by StreetSide Developments and is located in one of South East Edmonton's newest premier communities of Aster. With almost 930 square Feet, it comes with front yard landscaping and a single over sized rear detached parking pad this opportunity is perfect for a young family or young couple. Your main floor is complete with upgrade luxury Vinyl Plank flooring throughout the great room and the kitchen. room. Highlighted in your new kitchen are upgraded cabinet and a tile back splash. The upper level has 2 bedrooms and 2 full bathrooms. This home also comes with a unfinished basement perfect for a future development. ***Home is under construction and the photos are of the show home colors and finishing's may vary, will be complete by the end of October *** (id:63502)
Royal LePage Arteam Realty
529 Aster Dr Nw
Edmonton, Alberta
NO CONDO FEES and AMAZING VALUE! You read that right welcome to this brand new townhouse unit the “Gabriel Built by StreetSide Developments and is located in one of Edmonton's newest premier South East communities of Aster. With almost 1100 square Feet, it comes with front yard landscaping and a single over sized attached garage, this opportunity is perfect for a young family or young couple. Your main floor is complete with upgrade luxury Vinyl Plank flooring throughout the great room and the kitchen. The main entrance/ main floor has a large sized foyer with a 2 piece bathroom and a office / bedroom. Highlighted in your new kitchen are upgraded cabinets, upgraded counter tops and a tile back splash. The upper level has 2 bedrooms and 2 full bathrooms. *** Under construction and the photos used are from a previously built home colors may vary, To be completed by the end of December of this Year **** (id:63502)
Royal LePage Arteam Realty
509 Aster Dr Nw
Edmonton, Alberta
NO CONDO FEE!!! GREAT VALUE!!! You read that right welcome to this is your last chance to own brand new row house unit the “Harley” Built by StreetSide Developments and is located in one of Edmonton's newest premier South East communities of Aster . With 1250+ square Feet, it comes with front yard landscaping and a double attached garage, this opportunity is perfect for a young family or young couple. Your main floor is complete with upgrade luxury Vinyl Plank flooring throughout the great room and the kitchen. Highlighted in your new kitchen are upgraded cabinets, upgraded counter tops and a tile back splash. Finishing off the main level is a 2 piece bathroom. The upper level has 3 bedrooms and 2 full bathrooms. ***This Home is under construction and is slated to be complete by the end of November , the photos are from previous show home, colors may vary *** (id:63502)
Royal LePage Arteam Realty
#220 612 111 St Sw
Edmonton, Alberta
Welcome to Heritage Valley Estates 55+ building! This one-bedroom condo offers A/C, in-suite laundry with stacked washer & dryer, extra storage space, and den. The unit backs onto a wooded nature reserve offering a peaceful setting. The living room is equipped with an electric fireplace and bay window for extra light. Enter though the patio door that leads to your balcony where you can enjoy the beautiful views. Kitchen has maple cabinets, walk-in pantry with plenty of counter space as well as the dinette area. The primary bedroom is spacious with a walk-in closet. Amenities include salt water indoor swimming pool, hot tub, exercise room, kitchen & dance floor, theater room, library, games room (with pool tables, shuffle board, ping pong, darts & more), woodworking room & carwash. Heated underground parking stall close to the elevator with secured storage locker. Handicap accessible, smoke & pet free. Walking distance to all amenities! (id:63502)
Exp Realty
161 Lakeshore Dr
Rural Lac Ste. Anne County, Alberta
Enjoy lake life in this cozy 2 bed, 1 bath year-round cottage just steps from the water and a short drive to Morinville. Nestled in the peaceful community of Sandy Beach, this home features a spacious deck perfect for entertaining or soaking up the sun. Inside, you'll find an inviting open layout with a freestanding gas fireplace—perfect for cozy evenings. This cottage would be perfect for bachelor living or add bunkbeds for glamping. Recent updates include newer shingles, baseboard heaters, and a water pump and pressure tank, offering peace of mind and comfort. Whether you're looking for a weekend retreat or a full-time residence, this gem offers the perfect mix of nature, convenience, and charm. Don't miss your chance to own a slice of lake life! (id:63502)
Century 21 Masters
4804 52 Av
Tofield, Alberta
Well cared for & maintained 4 bedroom, 3 bathroom bungalow with double detached garage in the charming community of Tofield. Sunny living room greets you upon entering this lovely home. Kitchen has lots of cabinets and has adjoining dining area with access to back deck. Primary bedroom with 3pc ensuite, 2nd & 3rd bedroom (3rd bedroom has been converted to laundry room), and 4pc bathroom completes the main floor. Basement is finished with family room with adjoining rec area, bedroom, 3pc bathroom, utility/laundry room, and cold room. Backyard is fully fenced with big lawn area and back alley access. Huge wrap around deck with pergola is perfect for entertaining guests. Excellent location- unobstructed view of the fairgrounds and walking distance to rec facilities & downtown amenities. Great family home- a must see !! (id:63502)
Exp Realty
2363 Egret Wy Nw
Edmonton, Alberta
Welcome to the KIERA! This ~2200 SQFT gem built by Bedrock Homes is located on a beautiful corner lot in the brand new subdivision of Weston at Edgemont! This home comes with 3 spacious bedrooms (+den on main floor), along with 2.5 baths and an open-concept design that will leave you speechless! The open-to-above great room with electric fireplace is the perfect entertainment space. The large kitchen is conveniently located in the rear of the home overlooking your spacious yard. Upstairs you will cross over a bridge overlooking the great room to your primary bedroom which contains a HUGE walk-in closet and 4pc bath with dual vanities and stand-up shower. Completing the second floor is 2 oversized bedrooms, laundry, a 4pc main bath, and a massive bonus room! (id:63502)
Bode
#1807 10303 105 St Nw
Edmonton, Alberta
Unobstructed COTY VIEWS from this 2 bedroom SW CORNER UNIT in THE LEGACY. Conveniently located within walking distance of the LRT, MacEwan University, Ice District, shopping, restaurants, coffee shops and quick access to the river valley/walking trails, the Brewery District and the U of A. Lots of natural light with an west facing balcony with stunning views & gas BBQ hookup. Desirable layout with the bedrooms at the opposite ends of the living room. A bonus south facing kitchen window for the corner suite providing natural light to the kitchen & dining spaces. Hardwood floors in the main living space and carpet in the bedrooms. Upgraded with AIR CONDITONING. Stainless steel appliances, insuite laundry (stacking washer/dryer), good size storage room, underground parking #175. The building amenities include an exercise room, bike storage room, two great on site resident managers, and visitor parking. (id:63502)
RE/MAX Real Estate
2371 Egret Wy Nw
Edmonton, Alberta
Welcome to the KIERA! This ~2000 SQFT gem built by Bedrock Homes is located on a beautiful corner lot in the brand new subdivision of Weston at Edgemont! This home comes with 3 spacious bedrooms (+den on main floor), along with 2.5 baths and an open-concept design. The open-to-above great room with electric fireplace is the perfect entertainment space. The large kitchen is conveniently located in the rear of the home overlooking your spacious yard. Upstairs you will cross over a bridge overlooking the great room to your primary bedroom which contains a HUGE walk-in closet and 4pc bath with dual vanities and stand-up shower. Completing the second floor is 2 oversized bedrooms, laundry, a 4pc main bath, and a massive bonus room! (id:63502)
Bode
58 Wyatt Rg
Fort Saskatchewan, Alberta
Brand new home in the amazing and family friendly community of Windsor Pointe, Fort Sask. This wonderful 2-storey LEGALLY SUITED home has 5 bedrooms 3.5 bathrooms and 1700+sqft of living space. Main floor features the perfect living area with a stunning feature wall, dining area, L-shape kitchen with tons of storage and counter space as well as a main floor den/office. Stylish and high quality fixtures and finishings throughout. Upstairs, you will have 3 bedrooms and laundry room. Master bedroom includes walk-in closet and full bathroom ensuite with dual sinks. The basement has a fully finished 2 bedroom legal basement suite to help generate additional income. Other features include 9' ceilings, carpet/tile/vinyl plank flooring, quartz countertops and so much more. Great location just walking distance to parks, walking trails, and the River Valley. (id:63502)
RE/MAX Excellence
86 Horton Wy
Ardrossan, Alberta
Welcome to Ardrossan! This beautifully finished 2-storey home offers a south-facing backyard that opens onto a peaceful environmental reserve with scenic walking trails, nearby parks, and schools just steps away. The main floor features 9 ft ceilings and sun-filled, oversized windows that brighten the open layout. The modern kitchen includes stainless steel appliances, quartz countertops, a large island, and a convenient walkthrough pantry. The living and dining areas create a warm, inviting space perfect for everyday living. Upstairs offers a bonus room, 3 bedrooms and the convenience of second-floor laundry. The large primary suite boasts a walk-in closet and a spa-like 5-piece ensuite. A double attached garage completes this impressive home in a quiet, family-friendly community. (id:63502)
RE/MAX River City

