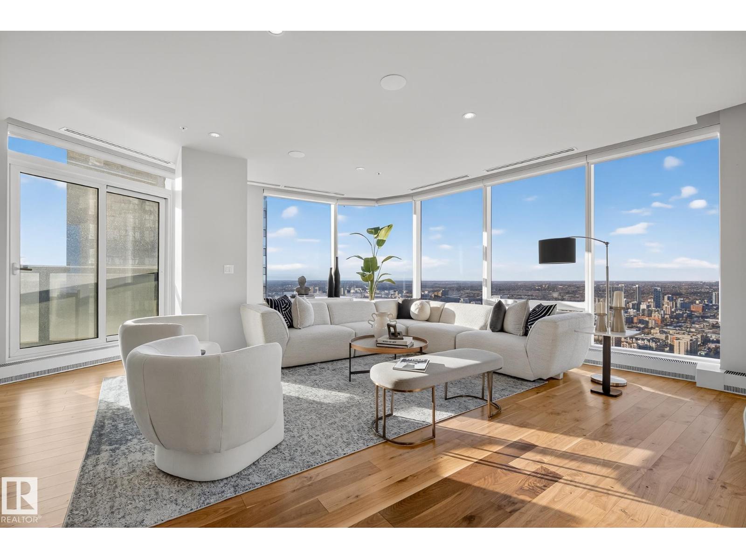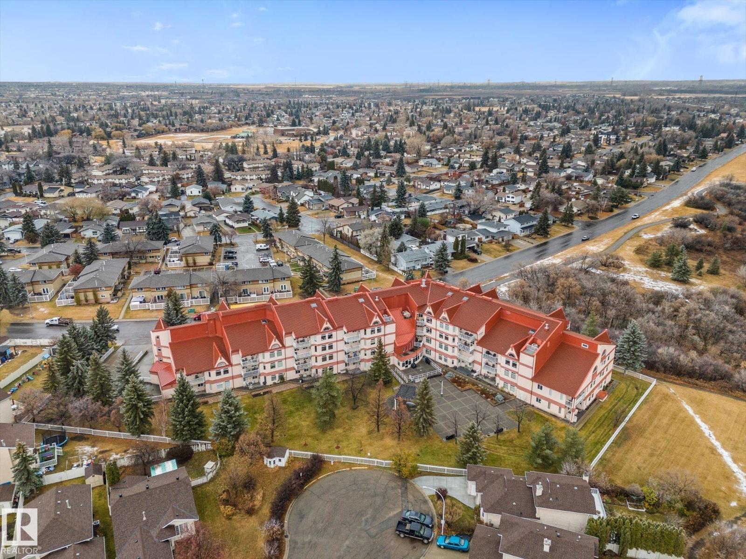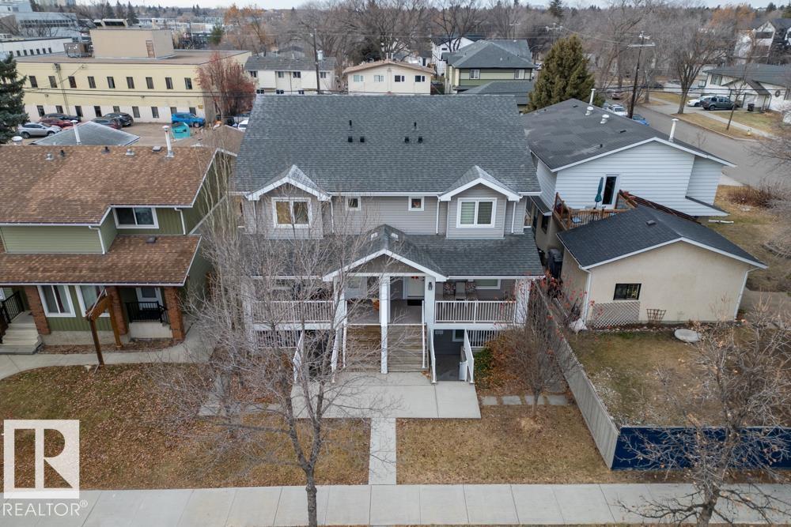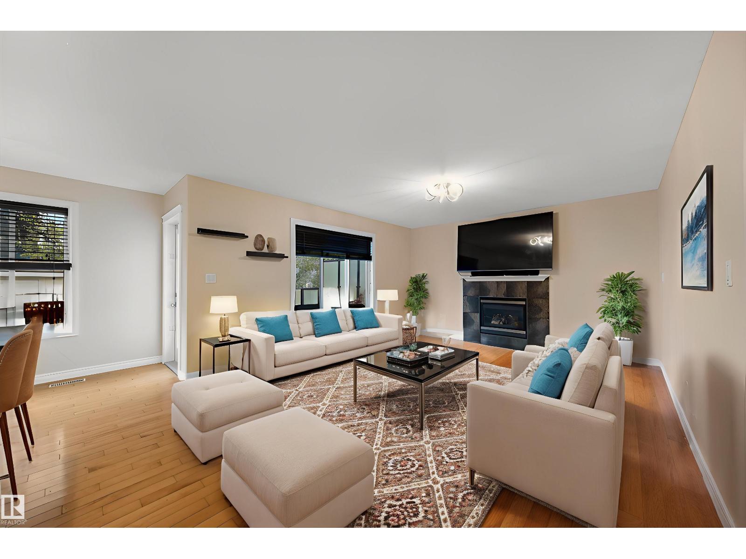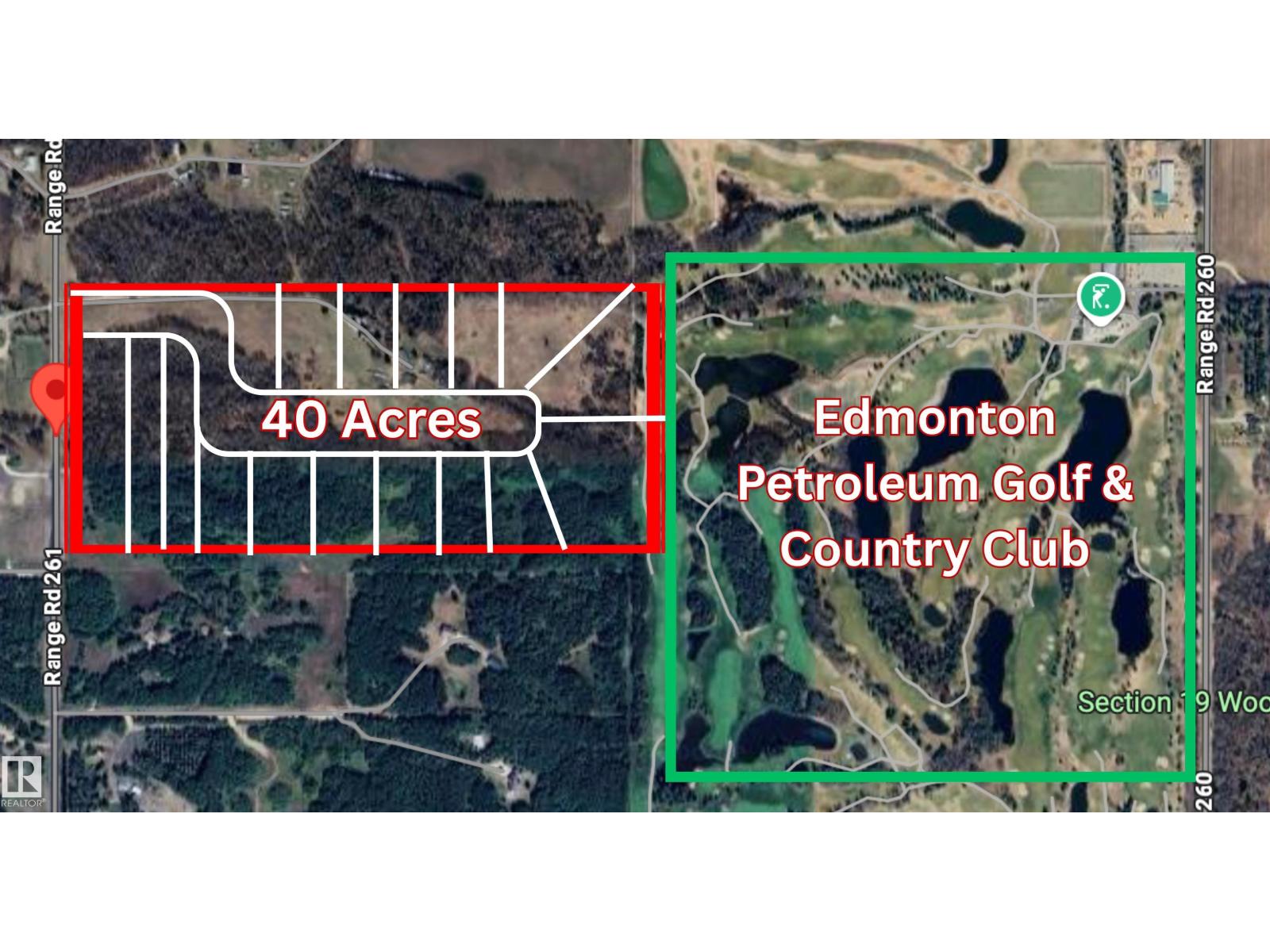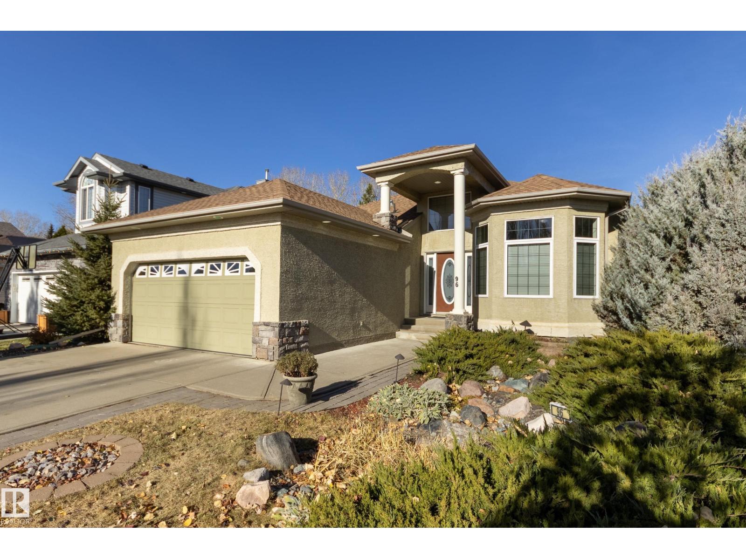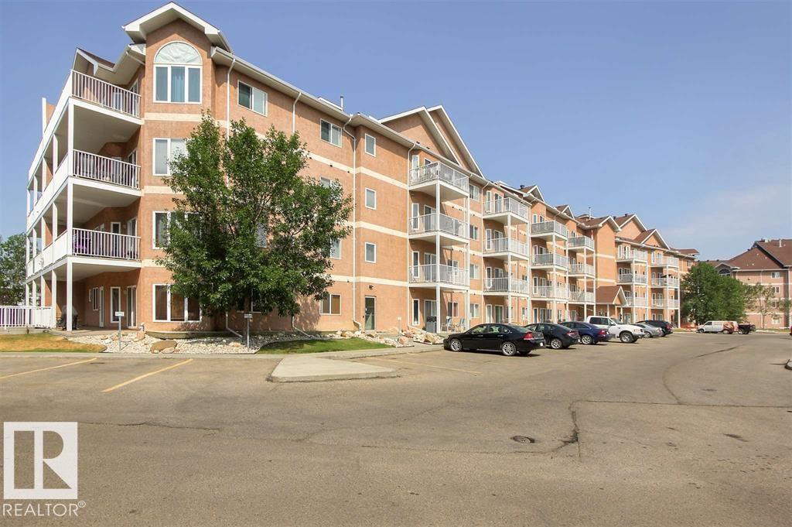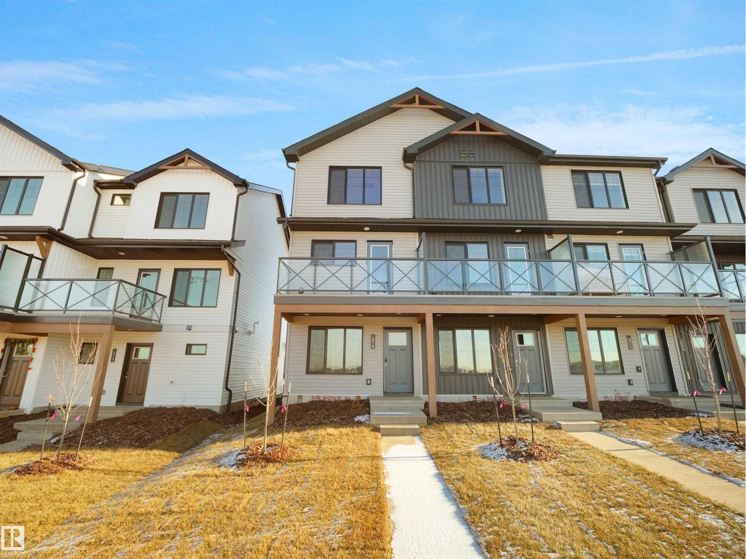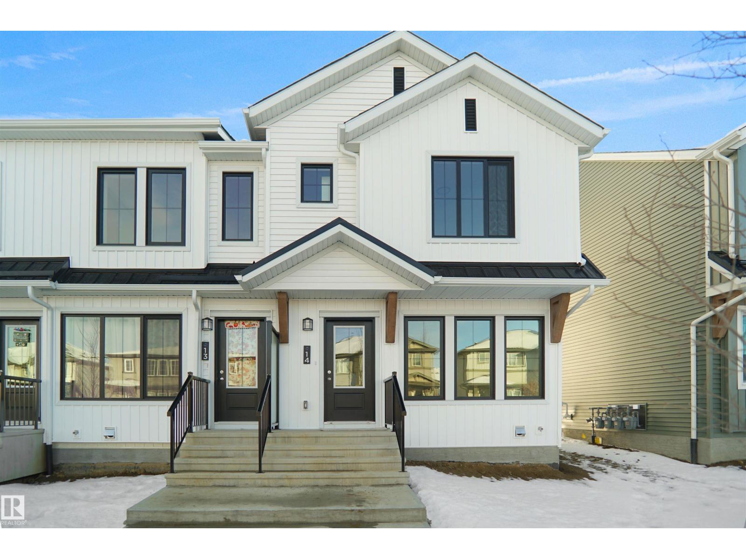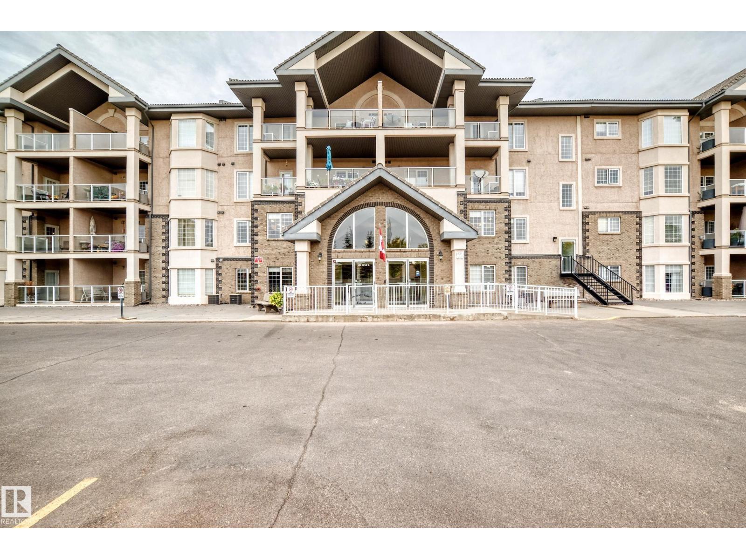#4704 10360 102 St Nw
Edmonton, Alberta
Legends Private Residences offers a rare chance to own a spectacular 2000+ square foot high floor corner suite with stunning Southwest views and unmatched luxury living. Soak in jaw dropping sunsets and river valley scenery from inside your home or either of your two private balconies. The layout is designed for ultimate comfort with a grand primary retreat featuring a massive walk in closet and spa calibre ensuite with walk in shower, freestanding tub, double vanities and heated floors. Premium finishes shine throughout including a sleek high gloss kitchen with integrated appliances, upgraded gas range and walk in pantry, rich walnut flooring, a bright den and a full laundry room with side by side machines. Enjoy a true connected lifestyle with pedway access to Rogers Place, the financial core, shopping, dining and entertainment. Indulge in JW Marriott amenities including a world class spa with indoor pool and steam rooms, ARCHETYPE fitness, 24 hour concierge and security, valet and exceptional dining. (id:63502)
Real Broker
#114 2011 137 Av Nw
Edmonton, Alberta
Immaculate and move-in ready! This stunning condo feels like a show suite and is located in a highly sought-after concrete and steel building overlooking Edmonton’s beautiful river valley. The updated kitchen features stylish cabinetry, stainless steel appliances, a designer hood fan, and endless counter space that opens to a spacious dining area and bright living room. Large windows flood the space with natural light, and a garden door leads to your patio. Recent upgrades include brand-new vinyl plank flooring throughout. The primary bedroom offers a large walk-in closet with convenient in-suite laundry, plus there is a 2nd bedroom down the hall, additional storage room, and a separate storage cage on the basement level. Heated underground parking includes a car wash bay, and owners enjoy top-tier amenities: library, social lounge, billiards room, craft space, and workshop. Steps from river valley trails, shopping, and transit, this one truly checks all the boxes! (id:63502)
Real Broker
11840b 122 St Nw
Edmonton, Alberta
WELCOME TO THIS WELL-MAINTAINED SINGLE-LEVEL CONDO IN A QUIET 4-PLEX IN EDMONTON’S DESIRABLE PRINCE CHARLES COMMUNITY. Offering a thoughtful layout and plenty of functional space, this unit is an excellent option for first-time buyers, downsizers, or investors seeking a low-maintenance property. Inside, you’ll find a LARGE LIVING ROOM with room for multiple furniture configurations, a BRIGHT EAT-IN KITCHEN, and a SPACIOUS BEDROOM complete with a WALK-IN CLOSET. The full 4-PC BATHROOM, SEPARATE LAUNDRY ROOM, and additional UTILITY/STORAGE SPACES add everyday convenience. With its PRIVATE, SELF-CONTAINED FLOOR PLAN, EASY ACCESS TO AMENITIES, and CLOSE PROXIMITY TO DOWNTOWN, NAIT, and major transit routes, this condo delivers COMFORT, VALUE, AND PRACTICALITY in a central location. A great opportunity to own an affordable, move-in-ready home in a mature neighbourhood. (id:63502)
Exp Realty
2708 Miles Pl Sw
Edmonton, Alberta
Welcome to 2708 Miles Place, in the heart of Macewan — an exceptional family home! This beautifully maintained house features 3 large bedrooms plus a massive bonus room & 2.5 bathrooms. The spacious bedrooms & bonus give you flexibility and comfort. The finished basement includes a flex room that could easily be converted into a 4th bedroom, and laundry could be relocated to the main floor mudroom for added convenience.Entertain or unwind outdoors in your private, landscaped yard: a low-maintenance deck with privacy screens on either side, a fully functional hot tub, a built-in gas line for BBQs, and an under-deck fire-table line in place—perfect for cozy evenings. The home also boasts added central AC for comfort year-round.Ideal location: quick access to Anthony Henday, the airport, excellent shopping, schools, and all amenities. Don’t miss this blend of comfort, style, and lifestyle. (id:63502)
Liv Real Estate
51313 Range Road 261
Rural Parkland County, Alberta
Exceptional opportunity to own a spectacular 40 acre parcel just outside Edmonton city limits with Future Subdivision Potential! This land is in an ideal location - just 4km South of 23rd Ave (Hwy 627) and 1 mile directly West of Winterburn Rd/Edmonton City Limits. The fully fenced 40 acres borders the Edmonton Petroleum Golf & Country Club to the East and sits Northeast of the Bunchberry Meadows Conversation Area. The rolling topography of this piece provides ideal subdivision potential. Sellers have engaged in the subdivision process and have already undertaken multiple technical studies and provided a Conceptual Scheme to the County. With the significant potential of this acreage, seize your opportunity to develop now or build your dream private estate and retain the long term upside of this unique space. (id:63502)
Maxwell Devonshire Realty
96 Linksview Dr
Spruce Grove, Alberta
PRICE REDUCED 55K FOR QUICK SALE! EXECUTIVE BUNGALOW backing on to the GOLF COURSE in the most desirable Linkside! Located on a quiet cul-de-sac in the back of the neighbourhood, this Home is a must see! The homes curb appeal with wonderful landscaping welcomes you home. Step inside & you are greeted with soaring 11 ft ceilings & gleaming hardwood floors. A home office is conveniently located off the entry. The GREAT ROOM has large windows to capture the wonderful views & a grand fireplace. Ideal for entertaining, the large kitchen is open to the dining room & features a corner pantry. The large primary bedroom has a luxury 5 pce ensuite bath with steam shower, A cozy 3 sided fireplace & sitting area - ideal to enjoy your morning coffee! the lower level features 2 more large bedrooms both with walk in closets, & one with a jacuzzi tub! A full 3 pce bath is conveniently next door. A huge family room is ideal for family games night with a movie area with room for billiard table. A/C, Newer shingles & more! (id:63502)
Century 21 All Stars Realty Ltd
#111 4316 139 Av Nw
Edmonton, Alberta
Welcome to the Estates of Clareview! This pet- friendly 1St floor, Northwest facing suite has it all including 2 spacious bedrooms, 2 full bathrooms, in-site laundry, open concept living space, 9 ft ceilings, and so much more. This spacious, 1140 sq ft condo is just steps from the Clareview transit and an LRT station, meaning you get the convenience of city living without the usual hustle and bustle. Just steps away you have a grocery store and a ton of restaurants to choose from, as well as other amenities. However, you may not need to leave your home often as owning this suite provides you full access to the building's car wash, rec room, exercise gym, and private boardroom. Did we forget to mention this suite also comes with heated underground parking with an additional storage cage? Don't miss out on your opportunity to experience luxury living! (id:63502)
RE/MAX Elite
515 Aster Dr Nw
Edmonton, Alberta
NO CONDO FEES and AMAZING VALUE! You read that right welcome to this brand new townhouse unit the “Abbey” Built by StreetSide Developments and is located in one of Edmonton's newest premier South East communities of Aster. With almost 1098 square Feet, it comes with front yard landscaping and a single over sized attached garage, this opportunity is perfect for a young family or young couple. Your main floor is complete with upgrade luxury Vinyl Plank flooring throughout the great room and the kitchen. The main entrance/ main floor has a good sized Den that can be also used as a bedroom, it also had a 2 piece bathroom. Highlighted in your new kitchen are upgraded cabinets, upgraded counter tops and a tile back splash. The upper level has 2 bedrooms and 2 full bathrooms. This home is move in ready! (id:63502)
Royal LePage Arteam Realty
433 Aster Dr Nw
Edmonton, Alberta
*** UNDER CONSTRUCTION *** Welcome home to this brand new row house unit the “Brooke” Built by StreetSide Developments and is located in one of South East Edmonton's newest premier communities of Aster. With almost 930 square Feet, it comes with front yard landscaping and a single over sized rear detached parking pad this opportunity is perfect for a young family or young couple. Your main floor is complete with upgrade luxury Vinyl Plank flooring throughout the great room and the kitchen. room. Highlighted in your new kitchen are upgraded cabinet and a tile back splash. The upper level has 2 bedrooms and 2 full bathrooms. This home also comes with a unfinished basement perfect for a future development. ***Home is under construction and the photos are of the show home colors and finishing's may vary, will be complete by the end of October *** (id:63502)
Royal LePage Arteam Realty
529 Aster Dr Nw
Edmonton, Alberta
NO CONDO FEES and AMAZING VALUE! You read that right welcome to this brand new townhouse unit the “Gabriel Built by StreetSide Developments and is located in one of Edmonton's newest premier South East communities of Aster. With almost 1100 square Feet, it comes with front yard landscaping and a single over sized attached garage, this opportunity is perfect for a young family or young couple. Your main floor is complete with upgrade luxury Vinyl Plank flooring throughout the great room and the kitchen. The main entrance/ main floor has a large sized foyer with a 2 piece bathroom and a office / bedroom. Highlighted in your new kitchen are upgraded cabinets, upgraded counter tops and a tile back splash. The upper level has 2 bedrooms and 2 full bathrooms. *** Under construction and the photos used are from a previously built home colors may vary, To be completed by the end of December of this Year **** (id:63502)
Royal LePage Arteam Realty
509 Aster Dr Nw
Edmonton, Alberta
NO CONDO FEE!!! GREAT VALUE!!! You read that right welcome to this is your last chance to own brand new row house unit the “Harley” Built by StreetSide Developments and is located in one of Edmonton's newest premier South East communities of Aster . With 1250+ square Feet, it comes with front yard landscaping and a double attached garage, this opportunity is perfect for a young family or young couple. Your main floor is complete with upgrade luxury Vinyl Plank flooring throughout the great room and the kitchen. Highlighted in your new kitchen are upgraded cabinets, upgraded counter tops and a tile back splash. Finishing off the main level is a 2 piece bathroom. The upper level has 3 bedrooms and 2 full bathrooms. ***This Home is under construction and is slated to be complete by the end of November , the photos are from previous show home, colors may vary *** (id:63502)
Royal LePage Arteam Realty
#220 612 111 St Sw
Edmonton, Alberta
Welcome to Heritage Valley Estates 55+ building! This one-bedroom condo offers A/C, in-suite laundry with stacked washer & dryer, extra storage space, and den. The unit backs onto a wooded nature reserve offering a peaceful setting. The living room is equipped with an electric fireplace and bay window for extra light. Enter though the patio door that leads to your balcony where you can enjoy the beautiful views. Kitchen has maple cabinets, walk-in pantry with plenty of counter space as well as the dinette area. The primary bedroom is spacious with a walk-in closet. Amenities include salt water indoor swimming pool, hot tub, exercise room, kitchen & dance floor, theater room, library, games room (with pool tables, shuffle board, ping pong, darts & more), woodworking room & carwash. Heated underground parking stall close to the elevator with secured storage locker. Handicap accessible, smoke & pet free. Walking distance to all amenities! (id:63502)
Exp Realty

