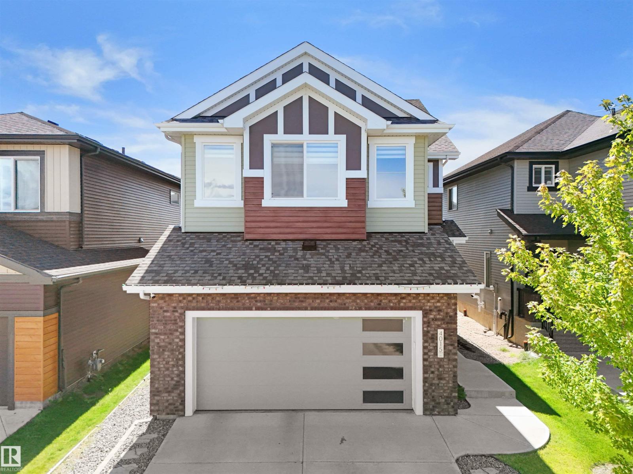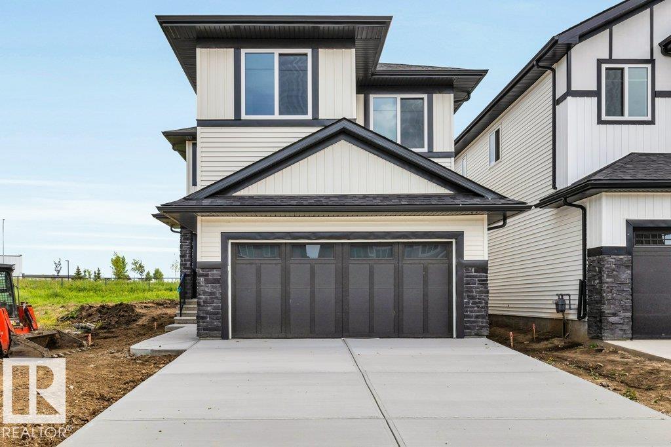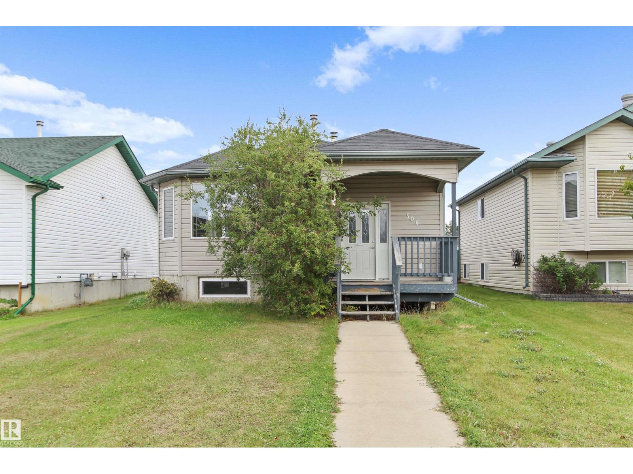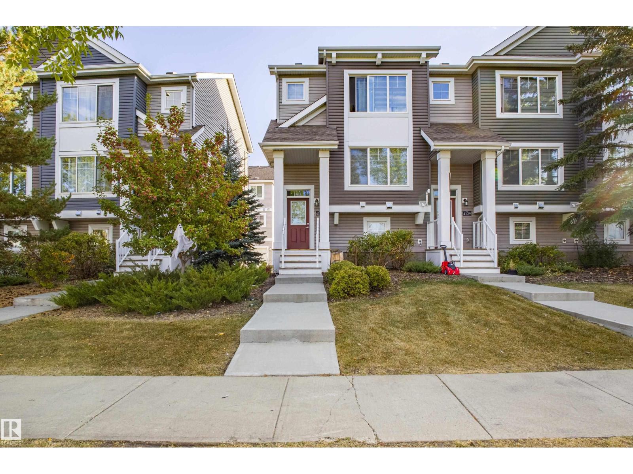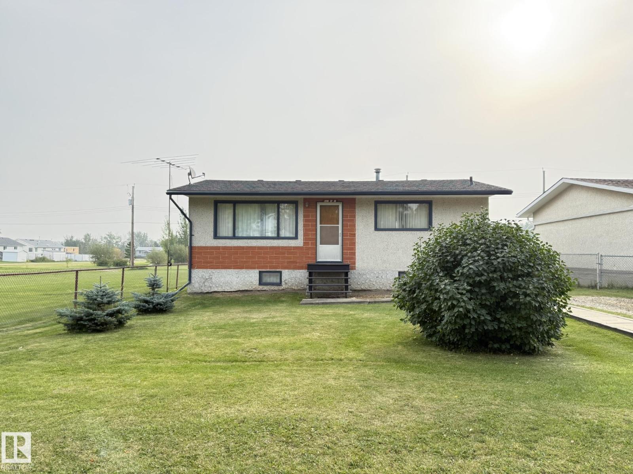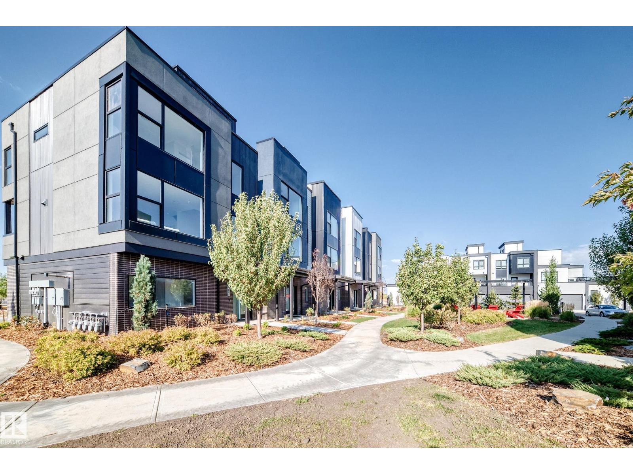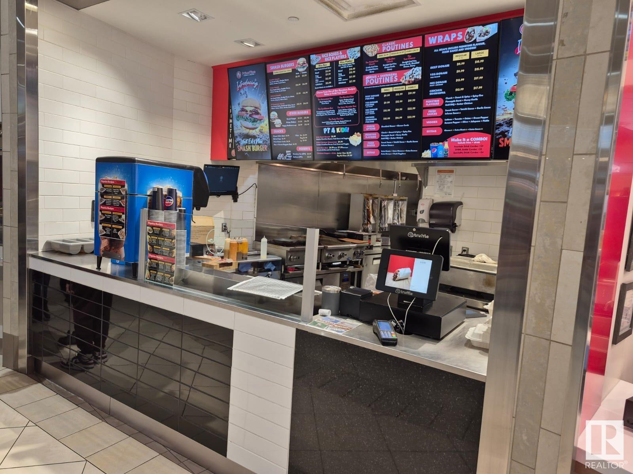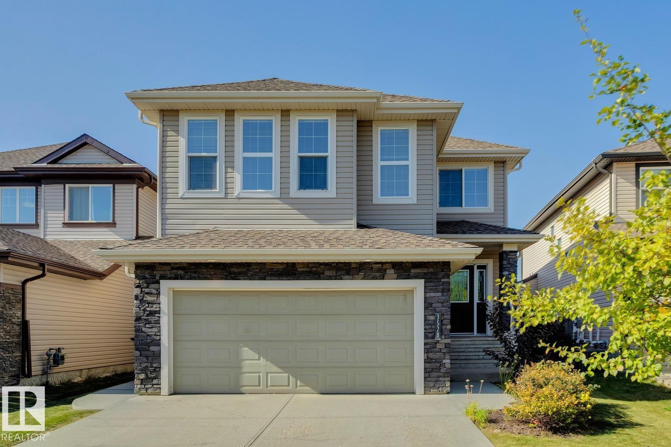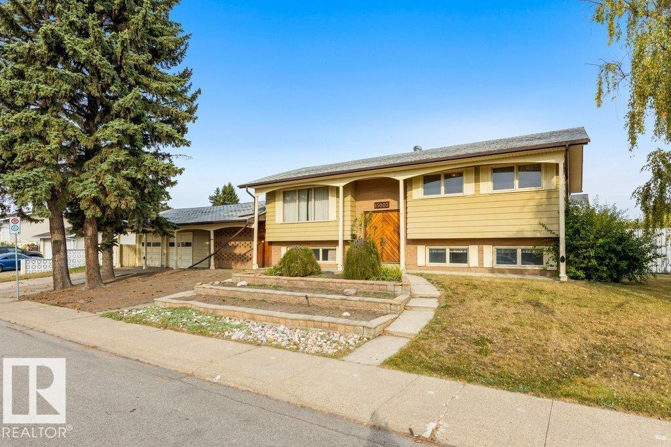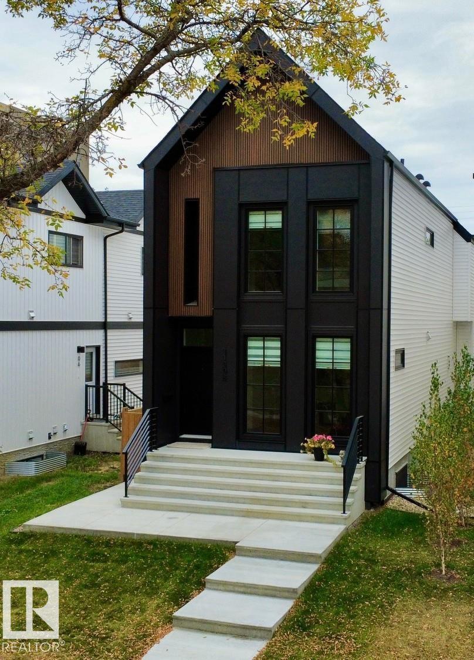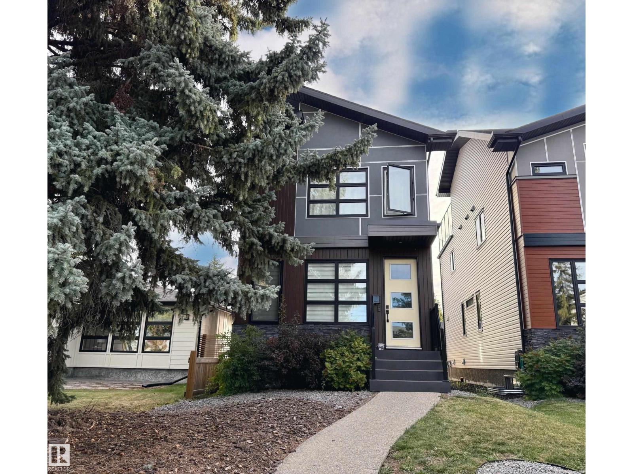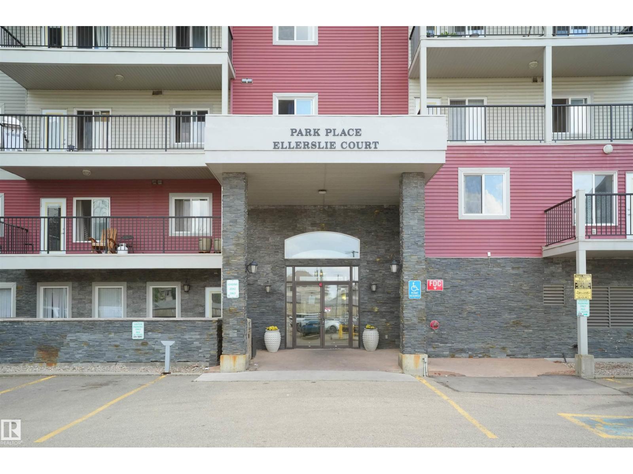4015 6 Av Sw
Edmonton, Alberta
Welcome to The Hills at Charlesworth! This stunning 2-storey home sits on a REGULAR LOT and features 3 bedrooms, 2.5 baths, and a bright open-concept layout ideal for family living. The kitchen offers a large pantry, stainless steel appliances, and flows seamlessly into the dining area and cozy living room with fireplace, opening to a spacious deck. Upstairs includes a versatile family room, laundry, 4-pc bath, and 3 bedrooms. The primary suite boasts a walk-in closet and spa-like 5-pc ensuite with dual sinks, soaker tub, and separate shower. Enjoy summer BBQs in the fully fenced yard with deck. Completing the package is the rare TRIPLE TANDEM GARAGE. Live in one of Edmonton’s most desirable communities with beautiful parks and trails! (id:63502)
RE/MAX Excellence
80 Hemingway Cr
Spruce Grove, Alberta
Welcome to this exquisite two-storyhome built by Homexx. The main floor features an open-concept layout ideal for entertaining. The chef-inspired kitchen boasts a large island, custom cabinetry, stainless steel appliances, and overlooks the dining area and the open to below great room. To complete the main floor there is a front enclosed office with built-in cabnitery. Upstairs, you'll find three spacious bedrooms, a bonus room, the laundry room, and two bathrooms. The primary bedroom is bright and airy, offering a 5-piece ensuite with a separate shower and tub, plus an impressive walk-in closet. Additional highlights include quartz countertops, elegant lighting, luxury vinyl plank, a gas fireplace, 8-foot interior doors, and stylish railings with wrought iron spindles. With excellent curb appeal, a double attached garage, backing green space and proximity to walking trails this home has it all. (id:63502)
Blackmore Real Estate
506 20a St
Cold Lake, Alberta
Discover this inviting home in the heart of Nelson Heights, one of Cold Lake’s most sought-after, family-friendly neighborhoods. Perfectly positioned in a quiet cul-de-sac, this property is steps away from Nelson Heights School, playgrounds, and the outdoor rink, with Kinosoo Beach and the hospital just a short stroll away. Ideal for first-time buyers, small families, or savvy investors, this home boasts back-alley access with ample parking and space for a future garage. Step into a spacious foyer that flows into a bright, open-concept living, dining, and kitchen area, complete with an eat-at island, pantry, and patio doors leading to a back deck. The primary bedroom also opens to the deck, creating a seamless indoor-outdoor connection. A second bedroom and a 4-piece bathroom complete the main level. The lower level features a versatile mother-in-law suite with an open living, dining, and kitchen space, two additional bedrooms, and a 3-piece bathroom. Recent upgrades include hot water tank and shingles. (id:63502)
Coldwell Banker Lifestyle
4131 30 St Nw
Edmonton, Alberta
Welcome to this exceptional end unit townhouse in beautiful Larkspur, Edmonton, perfectly designed for modern living and easy maintenance. Enjoy tranquil park views directly from your kitchen window and balcony—an ideal setting for your morning coffee or family meals. With no backyard to maintain, weekends are always yours to enjoy the nearby green spaces. Double attached garage provides secure parking and extra storage, End unit layout means enhanced privacy and extra natural light, Open concept living and dining area-still a private, discreet, tucked-away spacious kitchen keeps prep work and dishes out of sight when entertaining, convenient access to walking trails, parks, schools, and shopping centers. Walking distance to K-6 school, Superstore and Walmart. A small, cozy upstairs loft or sitting area. It is a versatile space, often used as a reading nook. 3 Bedrooms and 2.5 bathrooms. Primary bedroom has 3 piece ensuite. Clean and well-maintained complex in a sought-after family-friendly neighborhood. (id:63502)
Royal LePage Summit Realty
5027 48 St
Warburg, Alberta
2+1 bedroom, 1.5 bathroom solid bungalow on quiet street in the great town of Warburg. Has newer shingles and some windows. Best part is the large, partially fence yard with park on two sides! Has back alley access. 3 storage sheds included. (id:63502)
RE/MAX Real Estate
#44 5 Rondeau Dr
St. Albert, Alberta
BRAND NEW! Discover modern living in this Courtyard E townhome located at Midtown in St. Albert. With over 1,400 sq. ft. of thoughtfully curated living spaces, this home offers 2 spacious bedrooms, 2.5 bathrooms, and a double car garage with convenient foyer access. The interior blends dark accents and organic wood grain finishes, complemented by a designer colour palette that creates a warm and inviting atmosphere. Oversized windows flood the home with natural light, highlighting the 42” electric fireplace in the great room. The kitchen is designed with both function and style in mind, featuring quartz countertops and a built-in pantry cabinet, while upgraded vinyl tile flooring enhances the second floor, foyer, laundry room, and bathrooms. Plus, enjoy full home warranty coverage and award-winning customer service. Images and renderings are representative of home layout and/or design only. Ready for Summer 2025 possession. Sale price is inclusive of GST. Some images may be virtually staged. (id:63502)
Honestdoor Inc
0 Na Nw
Edmonton, Alberta
Food Business for Sale – Prime Location in West Edmonton Mall .Excellent opportunity to own a well-established Donair & Poutine franchise located in the busy food court of West Edmonton Mall. This popular spot attracts regular customers and benefits from high foot traffic year-round. The business is fully operational with great potential and loyal clientele. Ideal for anyone looking to invest in a thriving food franchise in one of Canada’s busiest shopping centers. Turnkey operation—ready for new ownership! (id:63502)
Homes & Gardens Real Estate Limited
3528 Claxton Cr Sw
Edmonton, Alberta
Welcome to 3528 Claxton Crescent, a 2,505 sq ft home built in 2012. This property features 3 bedrooms and 2.5 bathrooms, plus a developed 2-bedroom legal suite with a separate entrance. The main floor offers an open-concept design connecting the kitchen, dining, and living spaces. Upstairs, the primary suite includes a private ensuite, with two additional bedrooms, a full bathroom, and a bonus room. A double attached garage provides parking and storage. Located near schools, parks, shopping, and commuter routes. Photos are representative. (id:63502)
Bode
15003 88 St Nw
Edmonton, Alberta
Welcome to this 4-bedroom, 3-bathroom home on a spacious corner lot in the family-friendly community of Evansdale. This one-owner property is a true time capsule, full of character and incredible potential for those ready to make it their own. The bright open-concept layout offers a welcoming flow, perfect for family living and entertaining. Upstairs, you’ll find three bedrooms, including a primary with a 3-piece ensuite, along with an additional 4-piece bathroom. The lower level expands your living space with a large family room, a rec room complete with a bar, and a generous fourth bedroom—ideal for guests, teens, or a home office. The home’s prime location is just steps from schools, parks, and shopping, making it a convenient and family-oriented choice. Whether you’re looking for a solid investment or envisioning your forever home, this property is brimming with opportunity. With the right touch, it could truly shine for years to come. (id:63502)
Initia Real Estate
11308 128 St Nw
Edmonton, Alberta
Welcome to this beautiful home in Inglewood, featuring a dining area to the front, island kitchen mid-home and living area to the back complete with gas fireplace. Rear entrance features a mudroom and vanity. First floor enjoys engineered hardwood, adjustable lighting and motorized blinds. Upstairs, three bedrooms are carpeted with walk-in closets and matching blinds. Ensuite includes double sinks. Washer/Dryer is located across from main washroom (tiled bathtub/shower combination) and next to the linen closet. Downstairs is finished to the back and an unfinished area to the front which is currently used for storage. The backyard is landscaped on one side with birch trees/junipers/snape grass and includes patio area. Detached, heated garage off of back lane fits a full-sized truck. Security lights and high-fencing installed in the back. Exterior doors are keyless entry. Home is located on a quiet street, close to all amenities/services. (id:63502)
Comfree
8809 148 St Nw
Edmonton, Alberta
Modern Parkview home offering 2,700+ sq ft of smart, functional living. Features include engineered hardwood, quartz counters, black stainless appliances, and custom maple cabinetry for a clean, modern look. The open main floor boasts a fireplace, built-in cubbies, and a 2-piece bath, with window coverings already installed on the main and upper levels. Upstairs offers 3 bedrooms, full bath, laundry, and a primary suite with custom wardrobes and spa-style ensuite. The third-floor bonus room includes a wet bar, half bath, and rooftop patio with gas hookup. Fully finished basement adds a 4th bedroom, bath, and rec space. Extras: smart home wiring with iPad control, on-demand hot water, water softener, radon mitigation, LED lighting, and attic storage in the garage. Walk to parks, schools and public transit. (id:63502)
Comfree
#430 111 Edwards Dr Sw
Edmonton, Alberta
Beautiful 2 Bed and 2 Bath gem with an open-concept layout and wraparound North-facing Huge Balcony — perfect for soaking in sunsets or sipping morning coffee! Located in a family-friendly building near schools, shopping, restaurants, public transit, and with quick access to the Anthony Henday & Calgary Trail – convenience is at your doorstep. - 1 parking stall, direct view from Balcony - Massive primary bedroom with walk-in closet & private ensuite - Flooded with natural light for that bright, airy vibe - Immaculate condition – shows like new! Whether you're a first-time buyer or savvy investor, this one checks all the boxes! New flooring of your choice can be installed before possession. (id:63502)
Sterling Real Estate
