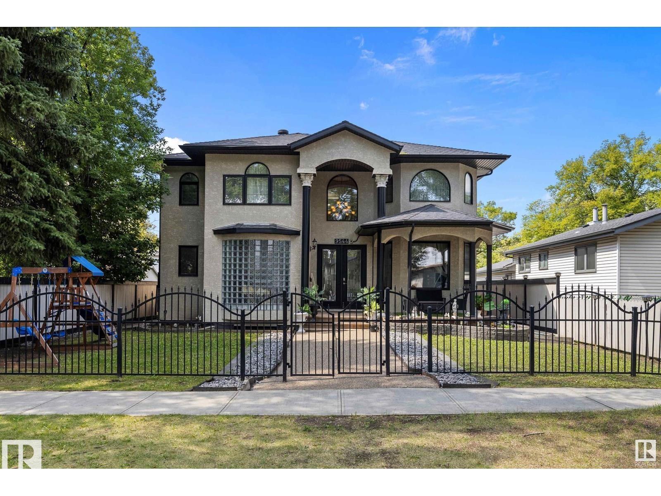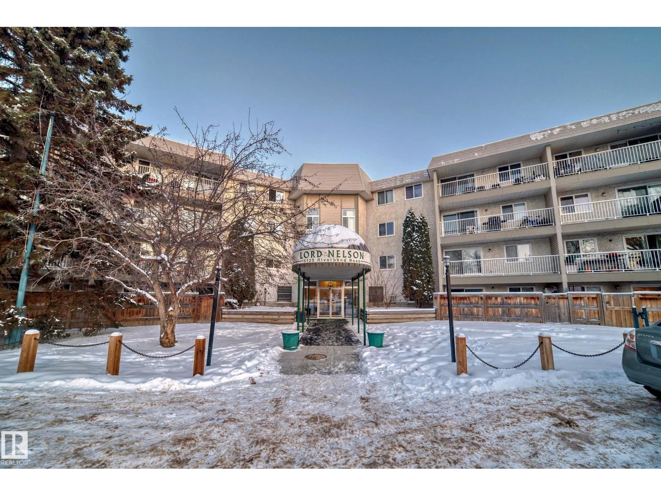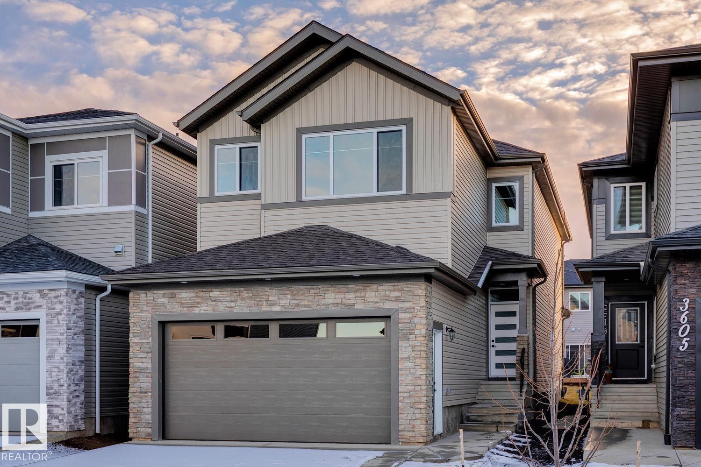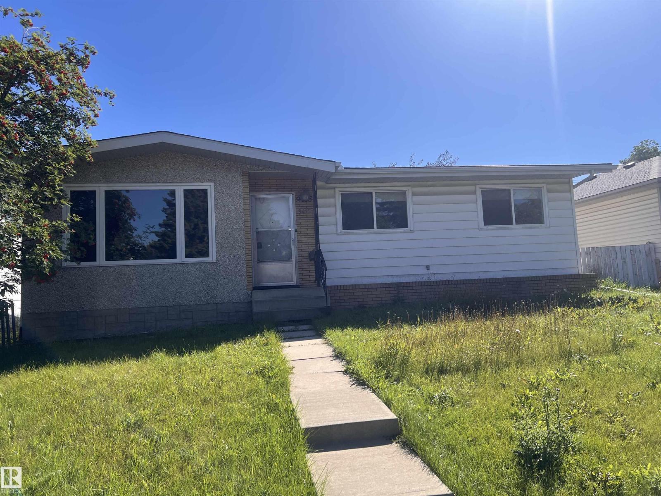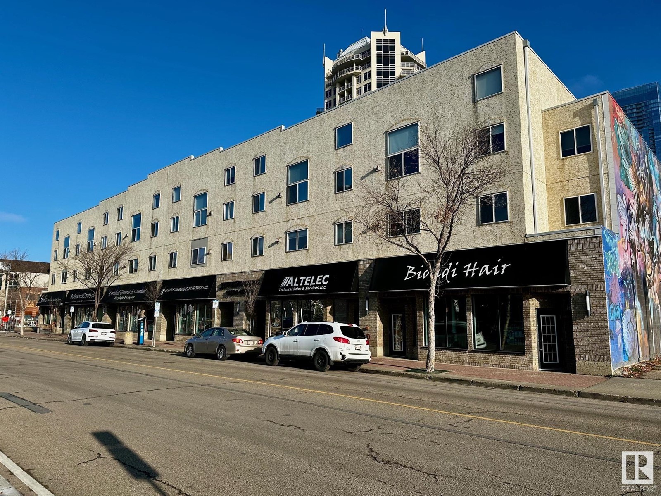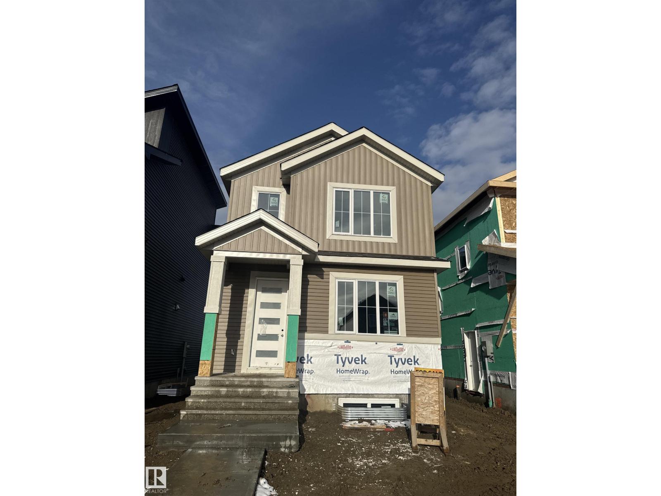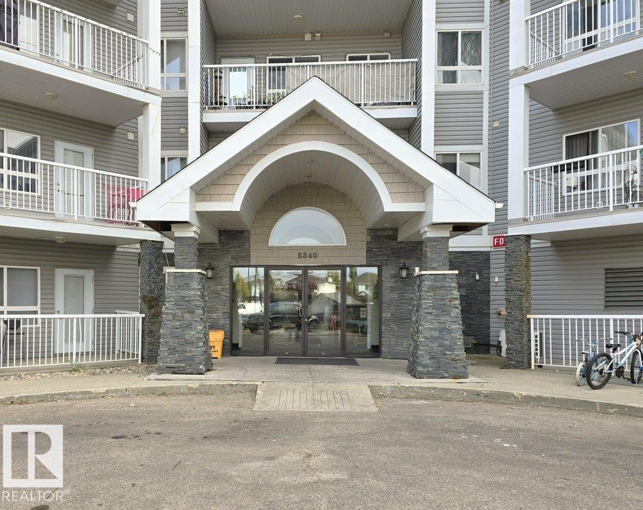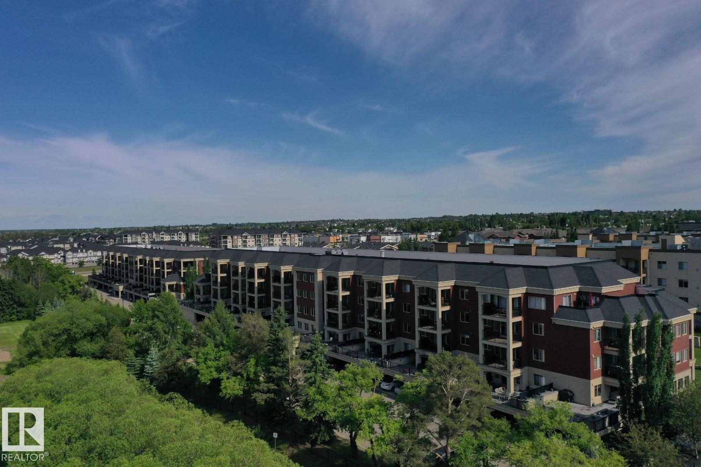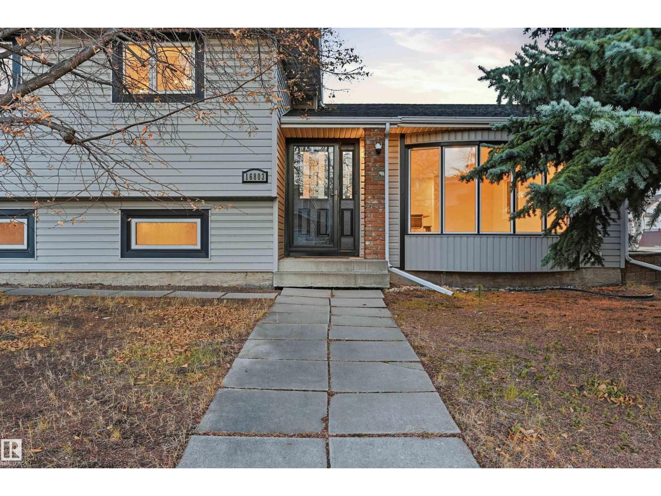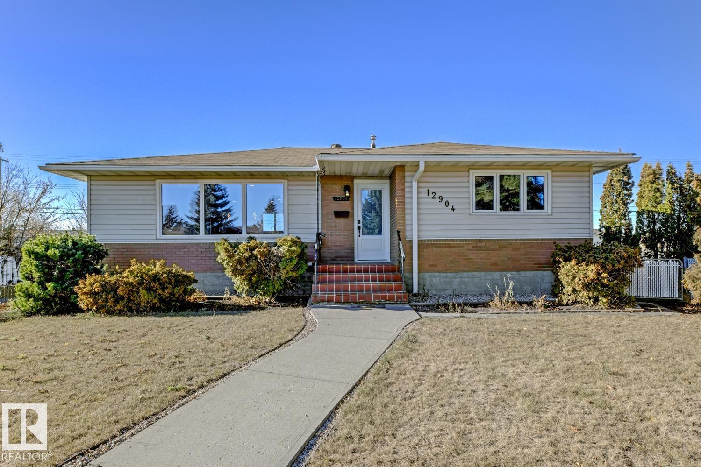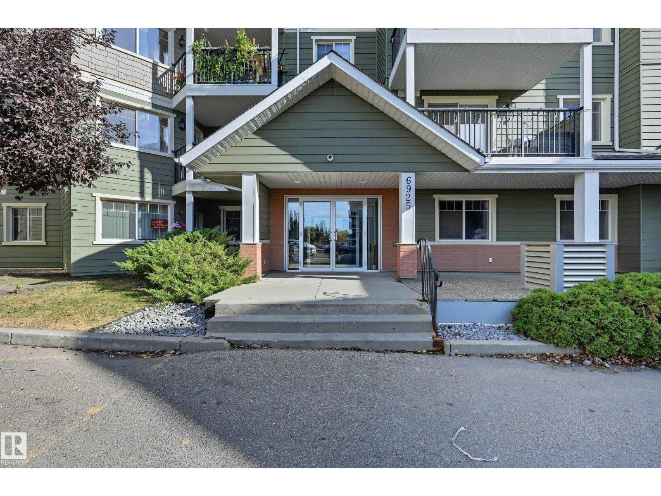9544 154 St Nw
Edmonton, Alberta
Welcome to this stunning 2-storey home with TRIPLE CAR GARAGE +10 car parking, offering nearly 3,100 sq ft of luxurious living space, located just minutes from Downtown Edmonton and West Edmonton Mall. This spacious home features 7 bedrooms and 4.5 full bathrooms, perfect for large or extended families. A grand foyer and curved staircase create a striking first impression with an open-to-below design that elevates the space. The main floor offers two living areas, two dinning areas, a den, engineered hardwood, upgraded tile flooring, a gourmet kitchen with quartz countertops, gas stove, SS appliances, and a spice kitchen, Two furnaces, water softner. Upstairs, you’ll find 4 large bedrooms all attached to 3 full bathrooms, including a massive primary suite with a luxurious 5-piece ensuite. The fully finished basement features a Separate Entrance, second kitchen, 3 bedrooms, a 3-piece bath, and a spacious living room. (id:63502)
Maxwell Polaris
#315 5125 Riverbend Rd Nw
Edmonton, Alberta
Prime RIVERBEND location. Third floor suite offers 2 bedrooms and 2 full baths. 1089 sq ft. Gallery kitchen leads to dining area, GIGANTIC living room and a HUGE patio, perfect for BBQs for friends and family. Spacious primary bedroom boasts a 3pc ensuite and lots of closet space. Ample sized second bedroom, 4pc main bathroom and plenty of storage. Covered/energized stall included. Laundry on each floor. Amenities include SWIMMING POOL/HOT TUB/SAUNAS, guest suites and social room. Excellent location across from Riverbend Junior High School and Brander Gardens School. Whitemud drive is easily accessible off 53rd ave. Close to U of A. Nearby parks/playgrounds, river valley, trails & all amenities. Numerous upgrades, condo fees include heat and water. Come see this condo for yourself! (id:63502)
Initia Real Estate
3603 42 Av
Beaumont, Alberta
Welcome to this beautiful 4 bedroom, 3 bathroom home that includes a SPICE KITCHEN, OPEN TO ABOVE IN LIVING ROOM and SIDE SEPARATE ENTRANCE. This home features beautiful luxury vinyl plank, upgraded plumbing and lighting and more. The functional layout offers a bedroom on the main level which can also be used as a den, a full bath, generous dining area, huge living room with fireplace and a breathtaking kitchen. The custom kitchen features soft close cabinets, quartz countertops and fully equipped with stainless steel appliances. Not to forget, the kitchen also includes a spice kitchen that walks through to the mudroom. The upper level is where you will find the additional 3 bedrooms, 2 full bath, bonus room and laundry. The primary bedroom is absolute stunning and includes its own walk-in closet and beautiful 5pc ensuite with his and her sinks. The side entrance offers the ability to develop your future basement suite. Located minutes to all your shopping needs, schools and public transportation. (id:63502)
Royal LePage Arteam Realty
9415 149 St Nw
Edmonton, Alberta
This three-bedroom bungalow is situated in a desirable neighbourhood Parkview. It boasts over 1,200 square feet of living space, featuring an open concept living room with a large window. The kitchen is equipped with ample cabinets and a formal dining area. The master bedroom has 2 pc. en-suite bathrooms. The basement is largely finished, including two bedrooms and a recreation room. The home is equipped with a high-efficiency furnace. It is conveniently located within walking distance of two reputable schools. Additionally, it offers easy access to the University of Alberta, West Edmonton Mall, and parks. This property presents an attractive opportunity for families or investors. (id:63502)
Royal LePage Noralta Real Estate
#22 10331 106 St Nw
Edmonton, Alberta
2 bedroom 2 bath condo in the heart of Downtown Edmonton. Steps away from MacEwan University. Easy access to Rogers place, transit, restaurants, shopping, bike lanes, and the new Warehouse Park (currently under construction). Located on the second floor. Features a master bedroom with walk through closet and full bath. Second bedroom is on the opposite side of the condo and is right next to the second full bath. Gas fireplace in bright and open central living area. Includes five appliances (stove, fridge, built in dishwasher, stacking washer and dryer). Includes a titled, heated underground parking space. Suitable for students, downtown workers, or as a rental property. Condo complex has an elevator, and features a secure interior courtyard with seating, green space, a barbecue area, picnic tables, and a bike rack. (id:63502)
Comfree
6 Westwyck
Spruce Grove, Alberta
Welcome to 6 Westwyck Link in Spruce Grove's Fenwyck community! This brand-new 2-storey by Raj Built Homes Ltd. features 4 bedrooms and 3 full baths, and a double detached garage offering a bright and modern design throughout. Currently under construction with completion expected for December 2025. Built with quality craftsmanship and attention to detail. (id:63502)
RE/MAX River City
#119 5340 199 St Nw
Edmonton, Alberta
Bright and clean 2 bedroom apartment offering main floor unit with fenced in patio. 5 appliances, including in suite laundry. One parking stall under ground. Easy access to the Anthony Henday. Quick possession available. (id:63502)
Milligan Realty Ltd
#106 8619 111 St Nw
Edmonton, Alberta
Just a short walk from the University of Alberta, this beautifully updated corner-unit home with two bedrooms and two bathrooms is a smart investment—own for less than the cost of renting! BRAND NEW vinyl plank flooring and newly applied paint create a bright, modern, and move-in-ready space. The efficient galley kitchen features full-size appliances and a stylish eat-up bar, flowing into a sunny living area with patio doors leading to a private outdoor space. A HUGE, versatile flex room is perfect for a hang sessions, home gym, theatre room, or a quiet study area. The two spacious bedrooms provide excellent separation for roommates, with the primary bedroom offering a private ensuite for added comfort and convenience. Within easy walking distance to the University of Alberta, lively Whyte Avenue, the LRT, local shops, and cozy cafes, this home offers low-maintenance, affordable living in a prime location. Ideal for students, first-time buyers, or investors looking for a great opportunity. (id:63502)
RE/MAX River City
#216 500 Palisades Wy
Sherwood Park, Alberta
Visit the Listing Brokerage (and/or listing REALTOR®) website to obtain additional information. EExperience incredible value in this gorgeous corner unit at Palisades on the Ravine. Ideally located in one of Sherwood Park’s most desirable communities, steps from Centennial Park, this bright and spacious condo offers stunning sunsets and peaceful park views. The open concept layout features large windows that fill the home with natural light, while the modern kitchen boasts granite countertops, a large island and stainless steel appliances. Built with concrete construction for enhanced soundproofing and durability, this air-conditioned suite includes two titled parking stalls and storage cage. The primary bedroom offers a walk in closet and 3-pc ensuite, while the second bedroom and full 4-pc bath are perfect for guests. Additional highlights include fireplace, in-suite laundry, and two balconies with a gas line for BBQ. Residents enjoy access to a gym and a common lounge with games, and a full kitchen. (id:63502)
Honestdoor Inc
16803 93 St Nw
Edmonton, Alberta
Welcome to this beautifully Renovated 4-Level Split Home! Offering elegance and spacious living throughout, this home is designed for comfort and style. Step inside to a large Open Concept main floor, featuring a bright living room imbued with natural light. The chef’s kitchen is a showstopper with tasteful finishes, New Counters and Cabinetry, Large Island, perfect for entertaining. Upstairs, you’ll find three spacious bedrooms and renovated bathrooms. The master retreat boasts a large closet and an ensuite bath. The lower level offers a cozy family room with a fireplace, bedroom, Bathroom and laundry. The fully finished basement includes a large living area, and ample storage. Upgrades include: Kitchen, Bathrooms, Flooring, Shingles, Windows, Siding, Insulation. Enjoy a large backyard oasis with mature trees, perfect for relaxing or entertaining. The oversized double detached garage provides plenty of space for vehicles. Located in an excellent area close to schools, shopping, and amenities. (id:63502)
RE/MAX Excellence
12904 95a St Nw
Edmonton, Alberta
Gorgeous FULLY Renovated Bungalow offers elegance, magnificent living spaces. This home features 1100 SQFT, 4 bed and 2 full baths. Inside the front entry boasts an impressive Open Concept living area, large living room features pot lights and a fireplace The Chef’s Kitchen is outstanding from every angle, showcases tasteful finishes such as Quartz counters, Large Island, custom cabinetry, soft close drawers, Tile, Stainless Steel Appliance’s. Two large bedrooms & Full bathrooms with a gorgeous Master Suite. Basement is fully finished & perfect for entertaining, the Living Room boasts a Fireplace. Two Large bedroom, and a full bathroom. Upgrade's include: High End Finishings, Full Kitchen, Windows, Shingles, Vinyl Plank and Tile Flooring, Bathrooms, Shingles, Plumbing lines, Electrical, Lighting, Furnace, Tank, Doors, Trim. Large Backyard with a privacy fence. The Oversized Single Garage with a Large driveway for ample parking. Located on a quiet street with quick access to amenities, parks, and schools. (id:63502)
RE/MAX Excellence
#313 6925 199 St Nw
Edmonton, Alberta
This WELL KEPT one bedroom unit located in the TERRA SOL COURT. The complex is STEEL & CONCRETE building with HARDIE board siding, provide superior sound proofing. HEAT PUMP system gives the HEAT and COOL. Open kitchen concept with raising eating bar, looking over the LIVING & DINING room. Good sized master room, 4 piece full bath, in-suite laundry.. Comes with one underground and one surface parking stall. Walking distance to PUBLIC TRANSIT, close to COSTCO, SHOPPING, SCHOOL and all amenities. Easy access to ANTHONY HENDAY & WHITEMUD freeway. (id:63502)
Century 21 Masters

