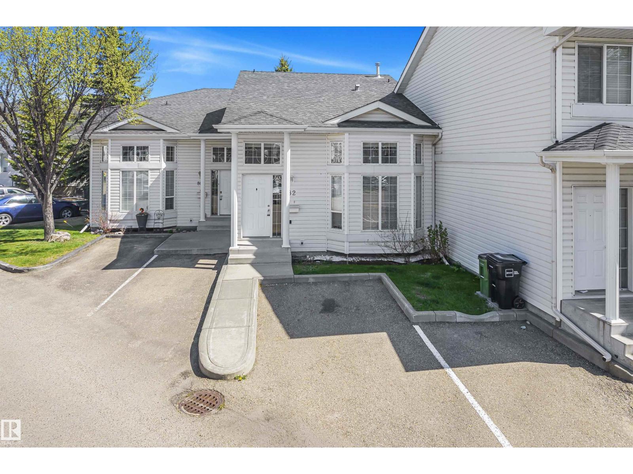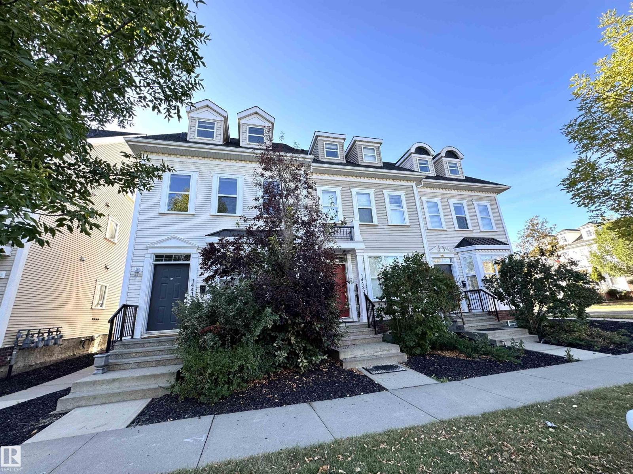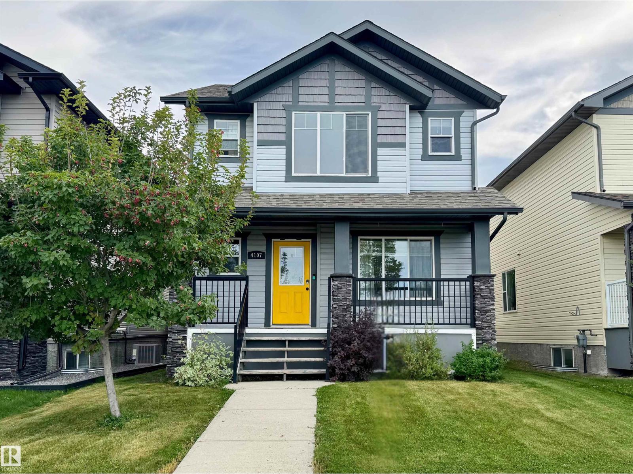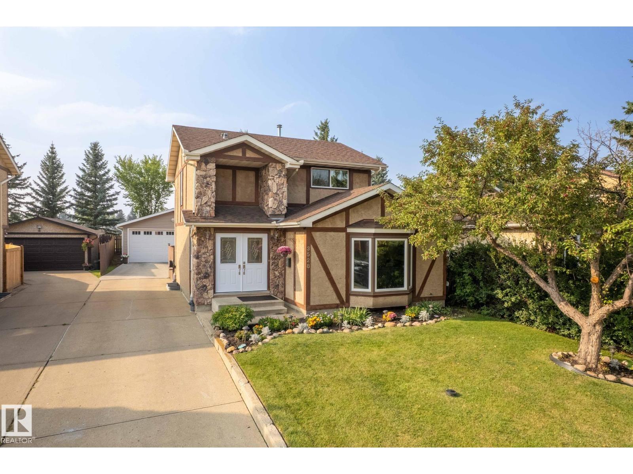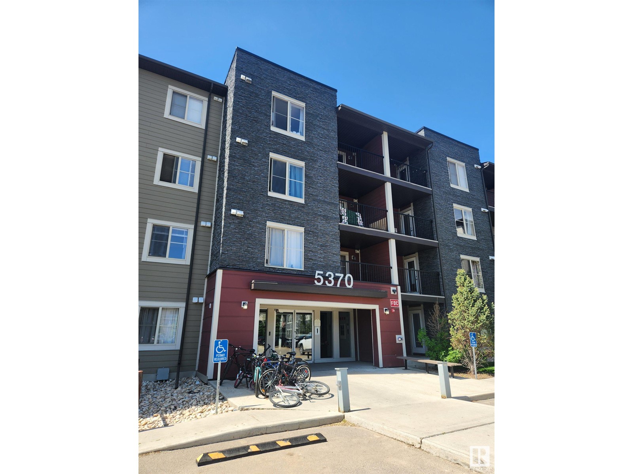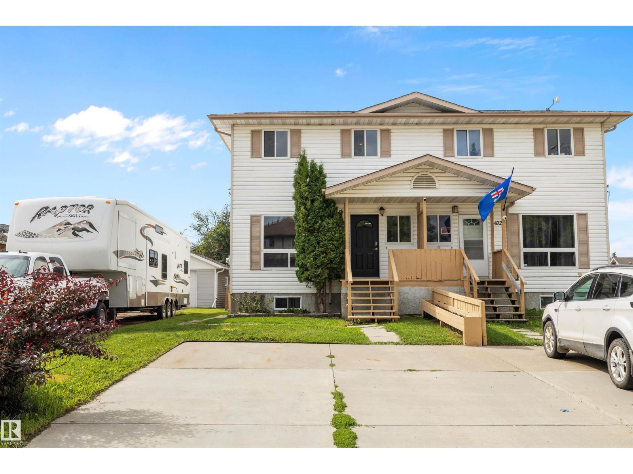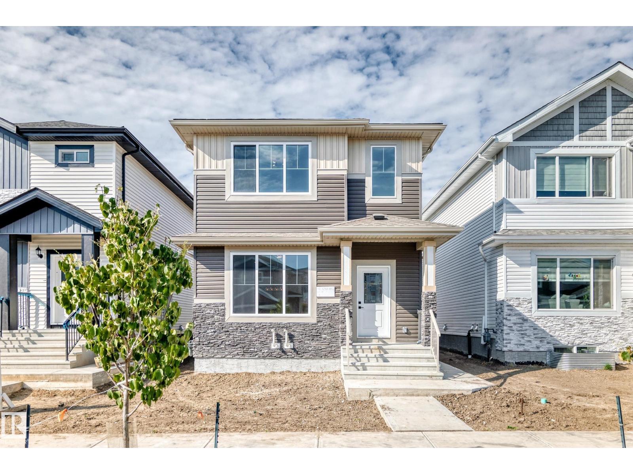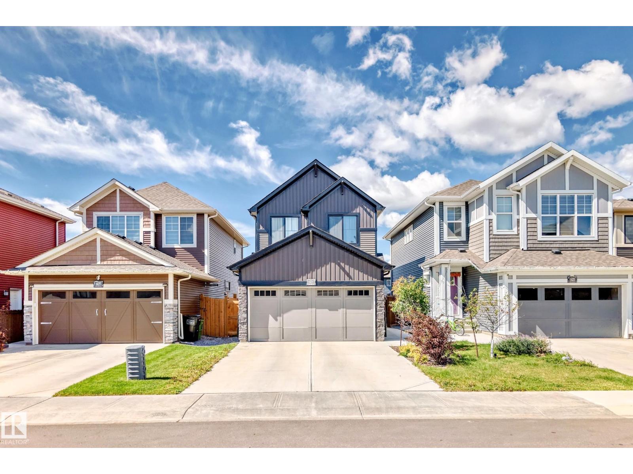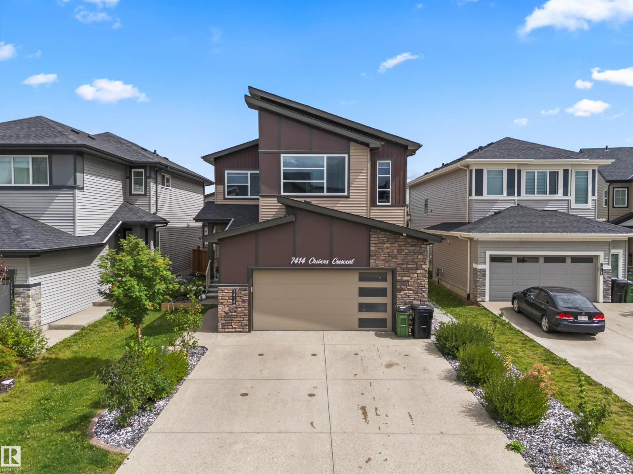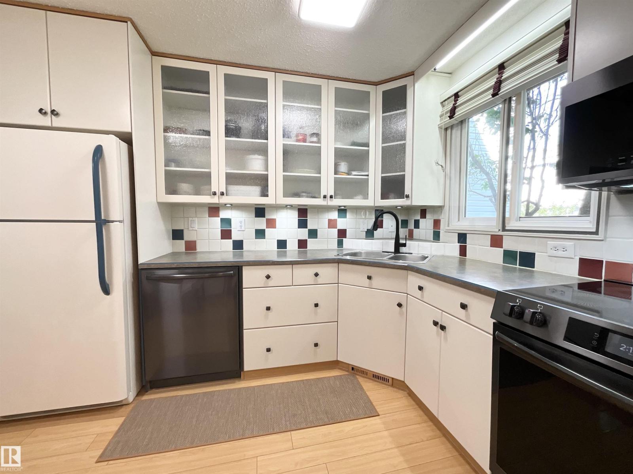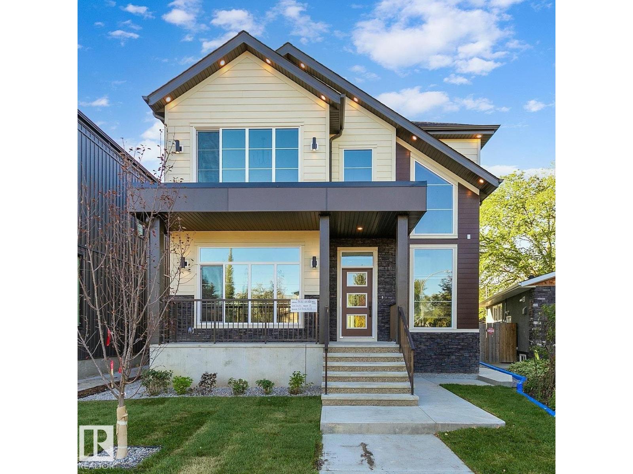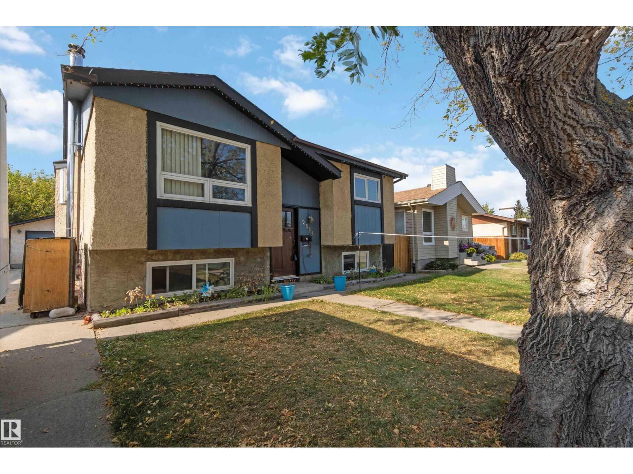#82 3380 28a Av Nw
Edmonton, Alberta
Welcome Home! Perfect opportunity for first-time home buyers and investors! Recent renovations include new paint in living and dining, new floor on main and new furnace with warranty. This well kept 2 + 1 bed 2.5 bath townhouse in family friendly Silverberry neighbourhood offers a spacious 2-storey layout. The main floor features a grand living room with vaulted ceilings and large windows, a dining room perfect for a large table. The sunny kitchen has white cabinets, ample cupboards, and a breakfast nook leading to a private patio/deck. A welcoming entryway and a 2-piece bathroom complete this level. Upstairs, the primary bedroom boasts a walk-through closet to a 4-piece bath, while the second bedroom also has a walk-in closet. The finished basement is complete with living room, 3rd bedroom, 3 pc bath, laundry and ample storage. Enjoy 2 energized parking stalls right in front of the home. Prime location close to major amenities, public transportation, schools, Whitemud drive, and more. (id:63502)
Initia Real Estate
14418 98 St Nw
Edmonton, Alberta
This BEAUTIFUL, BRIGHT END UNIT townhome in award wining Griesbach features over 2600sqft of total living space with a wonderfully executed floorpan. Upon entering, you’re greeted with a huge dining area and newly upgraded wide plank engineered oak hardwood floor. An upgraded open concept kitchen with granite and stainless steel appliances separates the sun-lit dining and living room which leads to a wonderful WEST facing, landscaped backyard & double detached garage. A cozy gas fireplace and a 2pc bath are also conveniently tucked away to make this first floor a warm, cozy space you’ll love. The second level features a HUGE FAMILY ROOM (which could also be an office or bedroom), a large bedroom with walk-in closet and 4pc ensuite, as well as laundry. The third level is the PRIMARY SUITE with sitting area, vaulted ceilings, walk-in closet and an expansive ensuite with double sinks, soaker tub and separate stand-up shower. FULLY FINISHED basement w/ bonus room & wet bar and a flex/storage space. (id:63502)
Royal LePage Summit Realty
4107 43 Av
Drayton Valley, Alberta
Welcome to this fabulous family home located near the Powerhouse School in the community of Meraw. This home is waiting for it's new owners to just move right in and quick possession is available! The main floor feels open and bright with a white kitchen, SS appliances, a large dining area and a huge living room for all those special moments. There is also a powder room and a 4th BR or office/flex room on the main floor. Upstairs there is a massive primary bedroom w/4 pce ensuite and walk-in closet. Two generous sized bedrooms, a 4 piece bath and a laundry room finish off the upstairs. The basement consists of a rec room, a 5th bedroom, storage room and a roughed in bath waiting for your finishing touches. There is a cozy covered front deck on the front and a deck off the back of the house. The backyard consists of mixed trees and a full fence for privacy. The 22'x22' detached garage has power. Don't miss out on this nice family home near schools, parks and walking trails. (id:63502)
RE/MAX Vision Realty
3528 56 St Nw
Edmonton, Alberta
Welcome to this move-in ready 2-storey home tucked into a vibrant, family-friendly community. Backing directly onto a school field, this property combines modern updates, everyday convenience, and unbeatable location. Inside, the main floor offers a beautifully updated kitchen with quartz countertops, spacious dining area, and a bright living room—perfect for family gatherings and entertaining. A handy 2-piece bath completes the level. Upstairs, you’ll find three generous bedrooms, including a large primary suite, along with a stylishly updated 4-piece bathroom. The unfinished basement provides endless potential for a future rec room, home gym, or play space. Outside, enjoy the large west facing backyard with private gazebo and direct access to the school field—A rare find, the oversized (8.22x6.37) double heated detached garage offers plenty of room for vehicles, storage, and hobbies. Modern updates, turn-key condition, and a location that puts schools, parks, and amenities right at your doorstep! (id:63502)
Century 21 All Stars Realty Ltd
#107 5370 Chappelle Rd Sw
Edmonton, Alberta
Civil Enforcement Sale Tenant occupied investment property being sold Sight Unseen, Where-Is, As-Is. The subject property is purported to be in good condition with 2 bedroom+den, 2 bathrooms, and Rental income of $1650/mth (mth to mth lease) which includes use of the titled underground parking stall. Tenants must be assumed as Consolidated Civil Enforcement will Not conduct an eviction. All information and measurements have been obtained from the Tax Assessment, old MLS, a recent Appraisal and/or assumed, and could not be confirmed. The measurements represented do not imply they are in accordance with the Residential Measurement Standard in Alberta. There is NO ACCESS to the property, drive-by’s only and please respect both the Owner's and Tenant's situation. (id:63502)
RE/MAX River City
4719 49 Av
Calmar, Alberta
Welcome to small-town charm in the heart of Calmar! This affordable 4-bedroom, 3-bathroom home offers 1,600 sq ft of beautifully finished living space across three levels—perfect for families, first-time buyers, or anyone looking to escape the city hustle. Step inside to a clean slate of fresh paint and neutral finishes that create a warm, inviting atmosphere. Enjoy brand new carpet throughout all of the bedrooms, updated light fixtures and switches, updated plumbing, as well as a brand new Hot Water Tank —adding peace of mind and comfort year-round. The large backyard is ideal for summer barbecues, gardening, or simply relaxing with the kids or pets. Lastly, if you love fresh baking and convenience, you'll appreciate being just a short stroll to the beloved Calmar Bakery and only a 20-minute drive to the Edmonton International Airport. If you’re looking for space, updates, and a quiet community vibe—this Calmar gem is the one. (id:63502)
Grassroots Realty Group
58 Wyatt Rg
Fort Saskatchewan, Alberta
Brand new home in the amazing and family friendly community of Windsor Pointe, Fort Sask. This wonderful 2-storey LEGALLY SUITED home has 5 bedrooms 3.5 bathrooms and 1700+sqft of living space. Main floor features the perfect living area with a stunning feature wall, dining area, L-shape kitchen with tons of storage and counter space as well as a main floor den/office. Stylish and high quality fixtures and finishings throughout. Upstairs, you will have 3 bedrooms and laundry room. Master bedroom includes walk-in closet and full bathroom ensuite with dual sinks. The basement has a fully finished 2 bedroom legal basement suite to help generate additional income. Other features include 9' ceilings, carpet/tile/vinyl plank flooring, quartz countertops and so much more. Great location just walking distance to parks, walking trails, and the River Valley. Pictures are of a different home. (id:63502)
RE/MAX Excellence
1627 Plum Circle Ci Sw
Edmonton, Alberta
Welcome to your new home in The Orchards! This spacious 3+1 bedroom beauty comes complete with a LEGAL basement suite—perfect for generating rental income or hosting extended family. Start your mornings with the sunrise on your brand-new deck, and enjoy peace of mind with a fully fenced yard and double attached garage. Just steps from top-rated schools, parks, shopping, and only 15 minutes to the airport. With a total of 2 living rooms, 4 bedrooms, and 3.5 washrooms, this home is the perfect mix of style, comfort, convenience, and smart investment! (id:63502)
Candid Realty & Management Ltd
7414 Chivers Crescent Sw Sw
Edmonton, Alberta
Experience modern comfort in southwest Edmonton’s desirable Chappelle community! This house has over 3115 sqft of living space that features a bright open-concept main floor with a gourmet kitchen boasting quartz countertops and ample cabinetry, a dedicated home office, main floor bedroom with full bath, and a cozy living room with fireplace—perfect for gathering with family and friends. Upstairs, you’ll find three spacious bedrooms, including a luxurious primary suite with walk-in closet and spa-inspired ensuite, plus a versatile rec room and convenient laundry. The fully finished LEGAL BASEMENT offers two additional bedrooms, its own kitchen, laundry, and a large rec area—ideal for extended family living or rental income. A second kitchen in the oversized double garage adds extra versatility, while a sundeck, custom patio, and beautifully maintained backyard create the perfect outdoor retreat. All this just steps from parks, paths, schools, and shops, with quick access to Anthony Henday and the airport. (id:63502)
Exp Realty
9 Mcleod Pl Nw
Edmonton, Alberta
Welcome to this Stunning Two Bedroom Townhome with Two Separate Entryways and an exclusive use mid-sized Fenced Backyard. This well maintained Dog Friendly End Unit is Bright and Updated. Perfect for Couples, Small Families or Solo's. A functional layout providing Plenty of Space on all three levels. All Solid flooring and upgraded LED lighting throughout. The Large Cook's Kitchen has newer appliances (Oven, Dishwasher, Microwave 2025) and an abundance of cabinet space. Primary Bedroom is spacious enough for a King Bed, Sitting area and storage. Secondary is Spacious with a Built in Closet. Basement is Bright and semi-finished. Extra Insulation gives Basement; Warm in Winter and Cool in Summer. Plenty of space for Recreation and Storage. Commercial Washer and Large Tub for extra cleaning or dog bathing. Outside the Fenced Yard can be Created into an Oasis. This Convenient, Safe and Quiet Neighborhood Of Casselman is Located close to Major Shopping. Easy Access To Downtown, Yellowhead and Anthony Henday. (id:63502)
2% Realty Pro
14717 88 Av Nw
Edmonton, Alberta
This brand new custom built (NOT A SKINNY) turn-key home in Parkview will leave you breathless! No detail has been overlooked! With 3+2 beds, 4.5 baths and 3900+ sqft of developed living space this Green Built home is finished to the highest quality both inside & out! Insulated TRIPLE GARAGE, LANDSCAPED, appliance allowance, security system, HARDIE siding, deck, rough in EV charger, gas line to BBQ , FINISHED BASEMENT…wow! Stunning, triple glazed strategically placed windows fill the home with light while flanking the open concept living space anchored by a gas fireplace & custom wall details. Walk through butler’s pantry/wine/coffee bar & open to above staircase will leave you breathless! A luxurious primary suite is a private oasis noting a spa-inspired ensuite boasting dual vanities, walk in shower and soaker tub! BONUS ROOM & upper bedrooms each with ensuite & walk in closet! Upper laundry! Beautifully DEVELOPED BASEMENT notes WET BAR! Sophisticated, elegant, convenient & functional! Welcome Home! (id:63502)
RE/MAX Excellence
2508 49 St Nw
Edmonton, Alberta
Bi-Level Home in Weinlos. Bi-level home located in the Southside neighborhood of Weinlos. 46 X 118 sq.ft Lot. Close to LRT transit, Grey Nuns Hospital, and shopping districts. This property offers great curb appeal with its stucco and board finish, plus front driveway access to the oversized single garage.The front entry leads to the main floor featuring a bright living room, kitchen, two generous bedrooms, and a 4-piece bathroom. The basement offers large windows that bring in plenty of natural light, a spacious living area, an additional bedroom, a 3-piece bathroom, and a utility room.The backyard is fully fenced with a deck, perfect for outdoor entertaining. This home is a great opportunity to join a welcoming community. (id:63502)
Century 21 Masters
