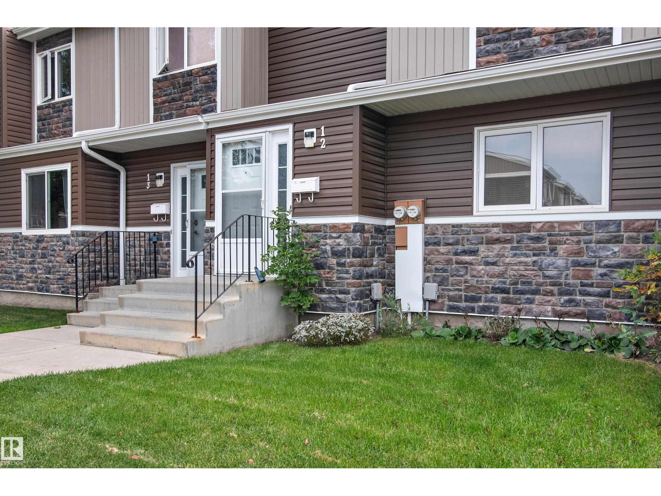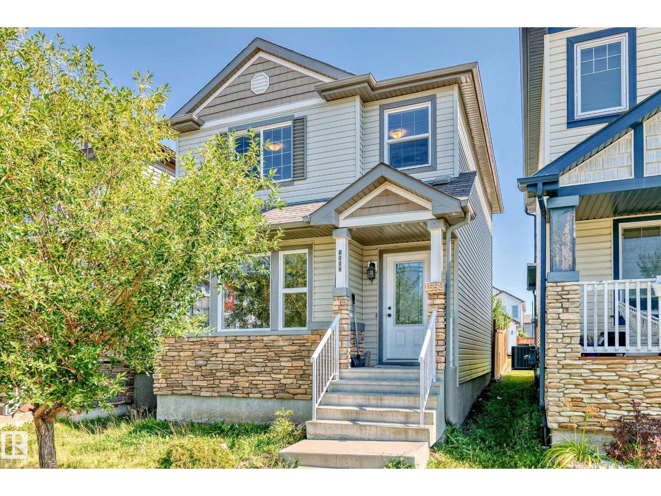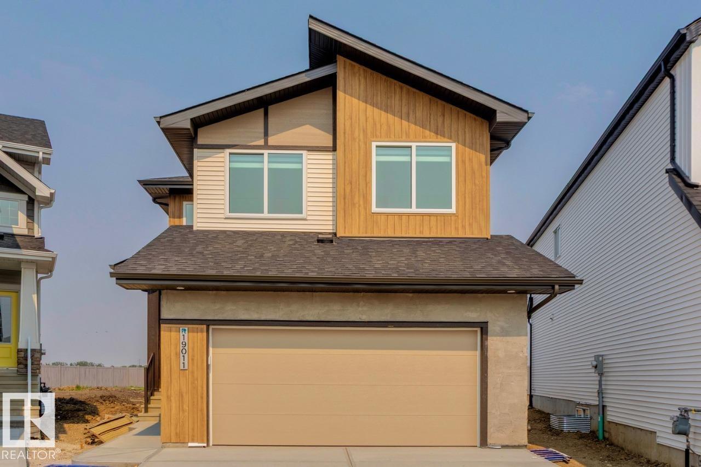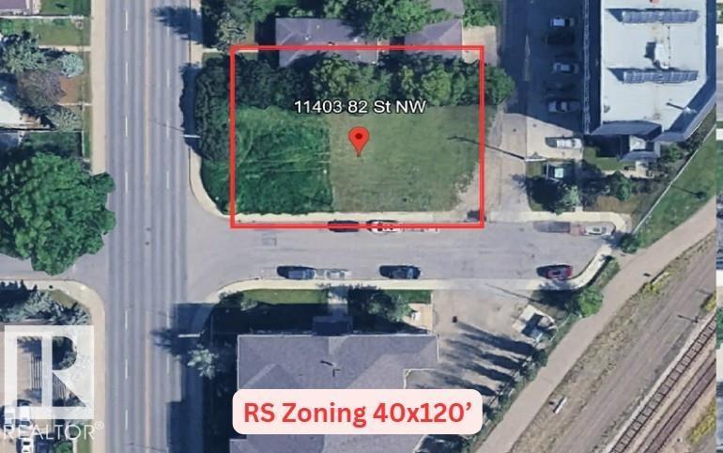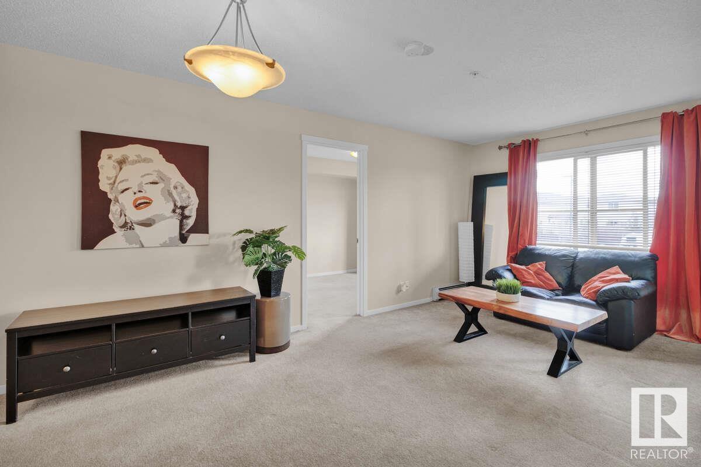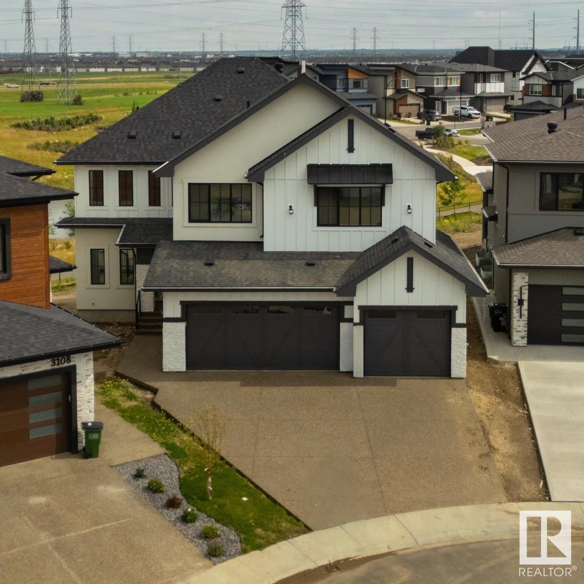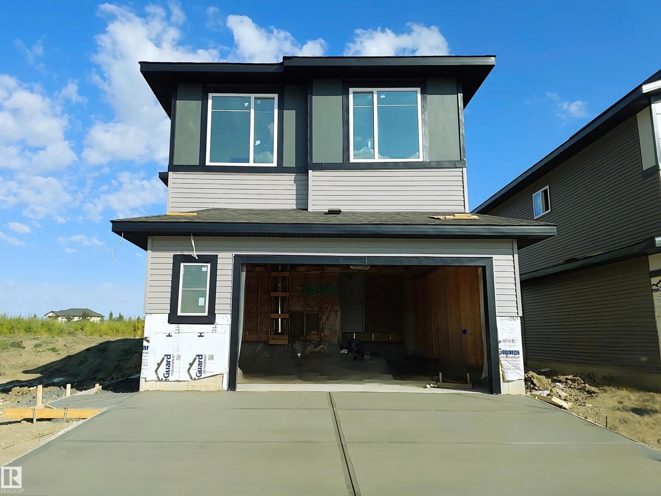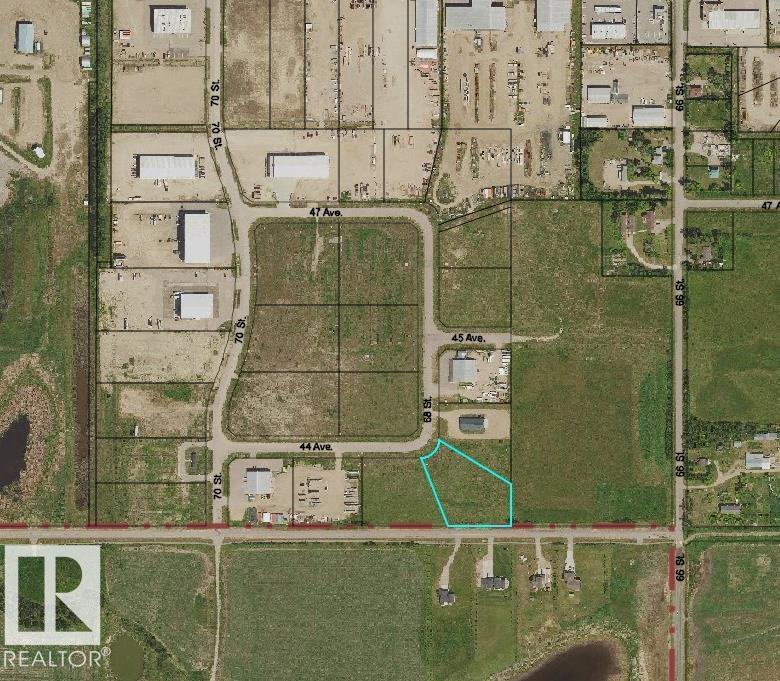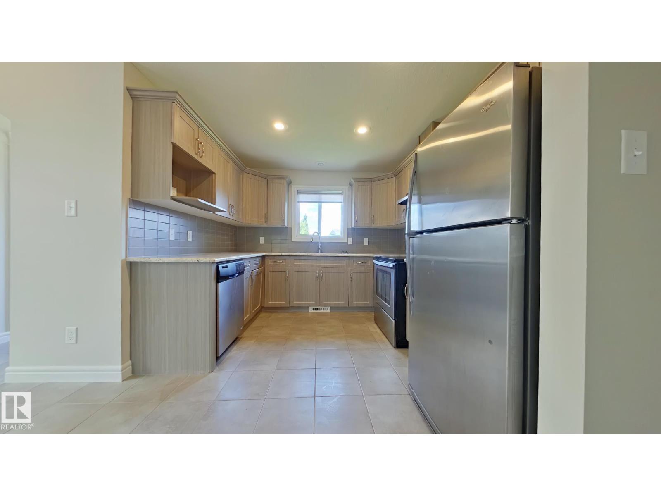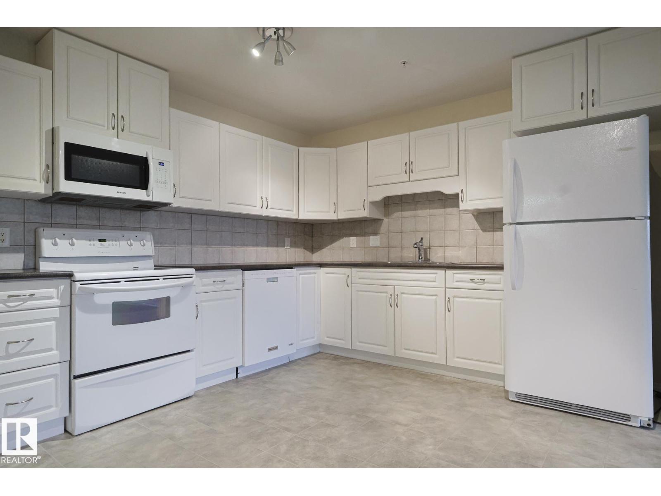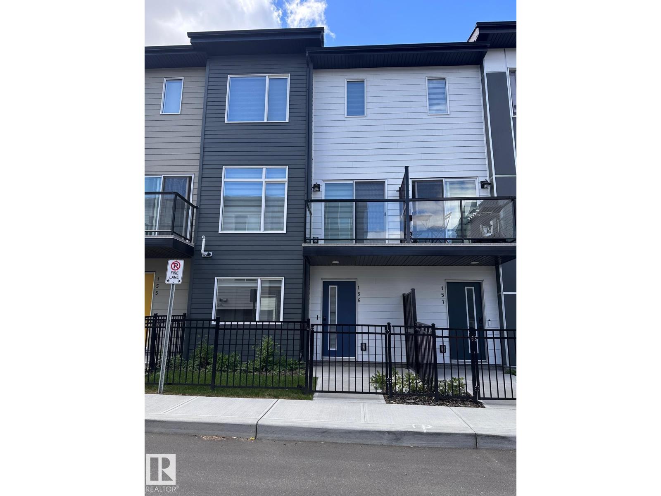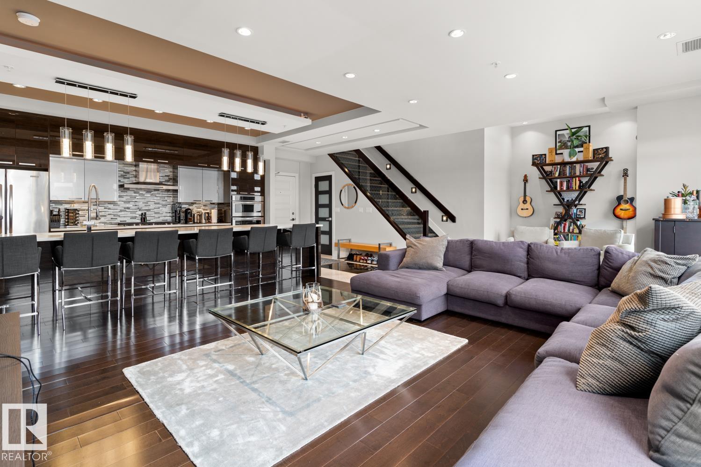#12 3115 119 St Nw
Edmonton, Alberta
Welcome to your dream home in the delightful Sweetgrass neighborhood! This exquisitely renovated 3-bedroom treasure is sure to capture your heart. Step into a breathtaking kitchen featuring gleaming NEW QUARTZ COUNTERTOPS & modern NEW STAINLESS STEEL APPLIANCES. The low-maintenance backyard is an inviting oasis, ideal for relaxation or entertaining guests. Elegant NEW VINYL PLANK FLOORING adorns the main level, complemented by cozy NEW CARPET upstairs for added comfort. The location is unbeatable—mere steps from the scenic Whitemud Creek Ravine, Derrick Golf & Winter Club, and Snow Valley Ski Club. Families will appreciate the designated school zone for the esteemed Vernon Barford Junior High and Harry Ainlay High School. Upstairs, the expansive primary bedroom enchants with sophisticated mirrored doors opening to a luxurious 4-piece bathroom. 2 additional bedrooms provide ample closet space, perfect for family, guests or a home office. (id:63502)
Royal LePage Arteam Realty
1553 33a St Nw Nw
Edmonton, Alberta
Located in the highly sought-after community of LAUREL, this stunning home with a FINISHED BASEMENT offers the perfect blend of comfort and functionality. The main floor has a dining area, kitchen, a light-filled living room, and a handy half bathroom. The deck and fully landscaped yard are ideal for outdoor living. Three spacious bedrooms are available upstairs, including two more with shared bathrooms and the main suite with an ensuite. Ideal for extended family. (id:63502)
Maxwell Devonshire Realty
19011 20 Av Nw
Edmonton, Alberta
Introducing the Apparition by Look Master Builder, a stunning 3-bedroom, 2.5-bathroom, two-story home with a front attached garage, situated on a spacious pie-shaped lot in the desirable community of Rivers Edge. Step inside to an open-to-above entry foyer that flows into the main floor's open concept living space. The kitchen features a central island and an adjacent eating nook, while a cozy electric fireplace with a mantle anchors the great room. The main floor also includes a den/office, and a walkthrough mudroom leads to a convenient pantry. Upstairs, you'll find a spacious bonus room and a luxurious primary bedroom, complete with a sitting area with a vaulted ceiling, and a lavish five-piece ensuite with a soaker tub, dual sinks, and a standalone shower. Two additional bedrooms and a laundry room complete the upper floor, offering comfort and style for modern living. Photos are representative. (id:63502)
Bode
11403 82 St Nw
Edmonton, Alberta
Developer & investor alert! RM H23 Zoned CORNER LOT 66'x150' Property sold as is where is. Ready for redevelopment. Approvals were previoulsy in place with the City for a 24 unit supportive housing development. (id:63502)
RE/MAX River City
#206 5370 Chappelle Rd Sw
Edmonton, Alberta
For more information, please click on View Listing on Realtor Website. Step into refined elegance with this beautifully designed executive-style suite, where modern comfort effortlessly meets sophisticated style. This bright and spacious 2-bedroom, 2-bathroom home boasts an open-concept layout that’s perfect for both relaxation and entertaining. A generous den adds versatility to the space, offering the ideal setting for a home office, cozy reading nook, or an additional guest area. The chef-inspired kitchen is a true highlight, featuring high-end appliances, premium cabinetry, sleek quartz countertops, and a raised breakfast bar that’s perfect for casual dining or social gatherings. Thoughtfully appointed throughout, this home also includes in-suite laundry with upgraded washer and dryer, a large private balcony ideal for morning coffee or unwinding in the evening, and secure underground parking for year-round convenience. Meticulously maintained and move-in ready! (id:63502)
Easy List Realty
3104 2 Ave Av Sw Sw
Edmonton, Alberta
This beautifully designed 5-bedroom, 4.5-bath home that offers the perfect blend of functionality and luxury. Thoughtfully laid out for multigenerational living, this home features a main floor bedroom with a full ensuite, along with an additional half bath for guests—ideal for extended family or visitors.As you enter, you’re greeted by a welcoming front living room that offers a quiet space to relax or entertain. The heart of the home boasts a stunning open-to-below great room, seamlessly connected to a spacious dining area, a stylish kitchen, and a fully equipped spice kitchen—perfect for those who love to cook and entertain. Upstairs, you’ll find four generously sized bedrooms, including two with ensuites and one additional common bath, ensuring ample comfort and privacy for every family member. This home offers both convenience and elegance. Adding even more value, this home features a walkout basement, offering potential for future development, natural light, and easy access to the backyard. (id:63502)
Sterling Real Estate
2340 63 Avenue Ne
Rural Leduc County, Alberta
Presenting a stunning 2-storey home with 2,572 sq. ft. of refined living in the sought-after Churchill Meadows community. Designed with an open-to-below great room, 9 ft ceilings, premium finishes, 8 ft doors and an electric fireplace, the home features a CHEF INSPIRED kitchen with ceiling-height cabinetry, a central island and a walkthrough SPICE kitchen. Offering 5 bedrooms and 4 full bathrooms, including a main-floor bedroom and bath, plus a functional mudroom. The upper level offers a spacious master suite with a luxurious 5-pc ensuite and walk-in closet, along with another bedroom featuring its own 3-pc ensuite and walk-in closet as well. Two additional bedrooms, a full bathroom, and a large bonus room complete the upstairs layout. The bright basement with a separate entrance provides excellent potential for future development. This property is under construction, and the builder is flexible enough to offer your choice of desirable flooring and paint selections - personalize it to your taste today! (id:63502)
RE/MAX Excellence
4401 68 St
Bonnyville Town, Alberta
Build Your Business! This 2.42 acre pie-shaped lot is ideally situated in Bonnyville’s desirable Gateway Business Park, on the town’s west side. Fully serviced site is ready for new development. Surrounded by the thriving Lakeland area and the active oil patch, this location offers excellent potential for a variety of commercial or industrial uses. Endless possibilities await! (id:63502)
RE/MAX Bonnyville Realty
2913 15 St Nw
Edmonton, Alberta
Welcome to your gorgeous, freshly painted, 3 bed and 2.5 bath home! Look no further because this is the house you have been searching for! This house comes with an unfinished basement, so you can turn the space into a fantastic games room, exercise room, tv room, the possibilities are endless! This home is in a fantastic location! It’s perfect for your family since it’s only a few minutes in walking distance to the Meadows Community Rec Center, Library, and parks. It also makes mum and dads date nights more convenient because you are close to many different restaurants. Enjoy a cup of coffee on your backyard deck in your quiet new neighborhood. Upstairs is 3 good sized bedrooms and the main bath. Attached to the primary bedroom is a beautiful, private ensuite that you don’t have to share with the rest of the house. The primary bedroom also has his and her closets – so you don’t have to worry about sharing your closet space! (id:63502)
Professional Realty Group
#409 261 Youville Dr E Nw
Edmonton, Alberta
This large 770 square foot, 1 bedroom, 1 bathroom apartment is just what you have been looking for. The kitchen is large and has lots of storage and counter space. You have white appliances including an over the range microwave and a built in dishwasher. The living room is nice and bright with a gas fireplace in the corner to keep you cozy this winter. While the weather is still nice you will enjoy your large balcony. This unit also comes with AC! You have your own in suite laundry (washer and dryer) and storage space. Unit has one heated, underground parking stall. Building includes access to steam room, sauna, gym, and a carwash bay located in the parking garage! (id:63502)
Professional Realty Group
#156 804 Welsh Dr Sw
Edmonton, Alberta
Spacious three storey townhouse available for rent in the desirable Walker community. This well maintained home offers plenty of natural light and a functional layout perfect for families or professionals. The main floor features an open concept living and dining area with a modern kitchen and ample cabinet space. Upstairs includes multiple bedrooms and bathrooms providing comfort and privacy. The double attached garage offers convenient and secure parking. The property also features concrete paved access for easy maintenance and a clean look. Located in a quiet and welcoming neighbourhood with parks schools and walking trails nearby. Shopping centers restaurants and public transportation are all within close reach making daily errands and commutes simple and stress free. Small and trained pets are allowed making this a perfect home for pet lovers. (id:63502)
Kairali Realty Inc.
#804 5151 Windermere Bv Sw
Edmonton, Alberta
Welcome to the pinnacle of luxury living in Windermere! This stunning penthouse offers a sophisticated loft-style design with panoramic city views from two private balconies. The chef-inspired kitchen boasts a massive island with eating bar, modern finishes, and high-end appliances—perfect for entertaining. The open-concept living space is bright and inviting, while the main floor also features a den plus a bedroom with walk-through closet and private ensuite. Upstairs, the lavish master suite impresses with a double-sided fireplace, jet tub, steam shower, water closet, and an oversized walk-in closet. Two additional bedrooms and a laundry room complete the upper level. With two titled parking stalls and access to a fully equipped fitness centre, this penthouse is the perfect blend of elegance, comfort, and convenience in one of Edmonton’s most desirable communities. Don’t miss your chance to call this exceptional penthouse home! (id:63502)
Real Broker
