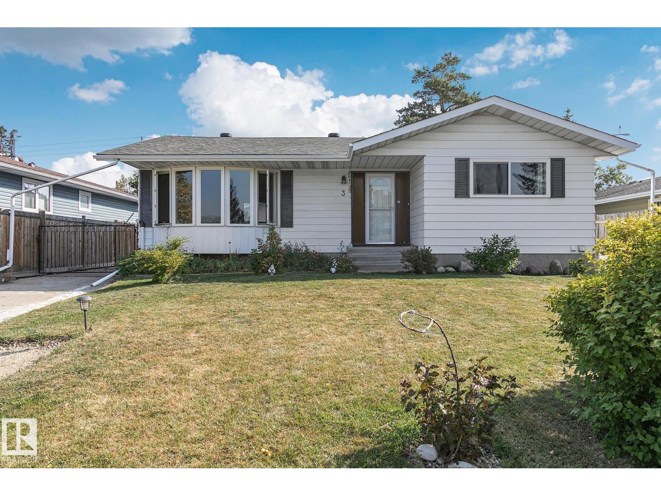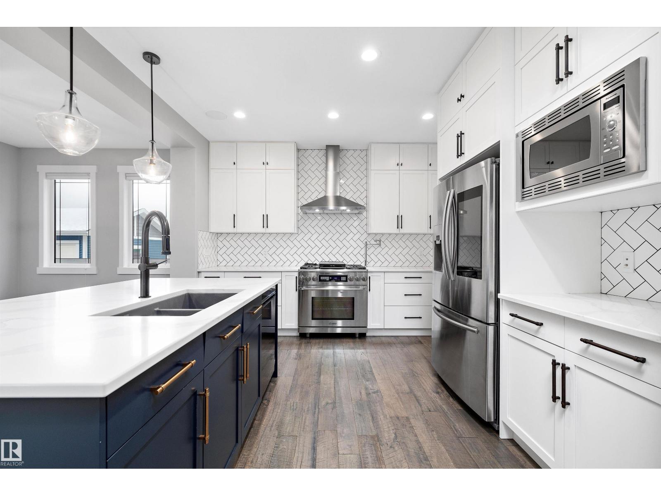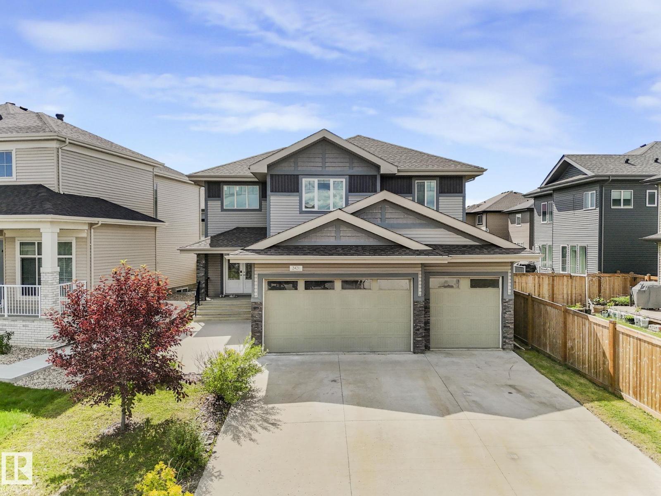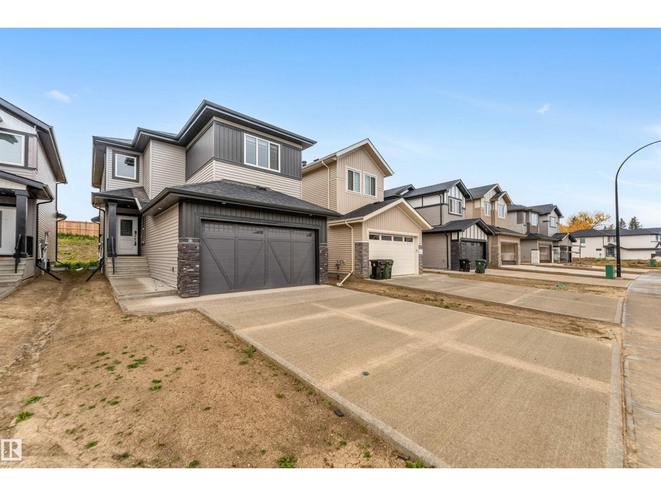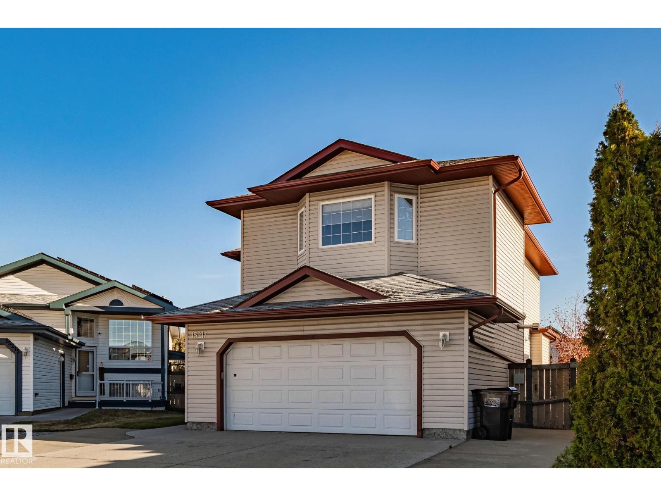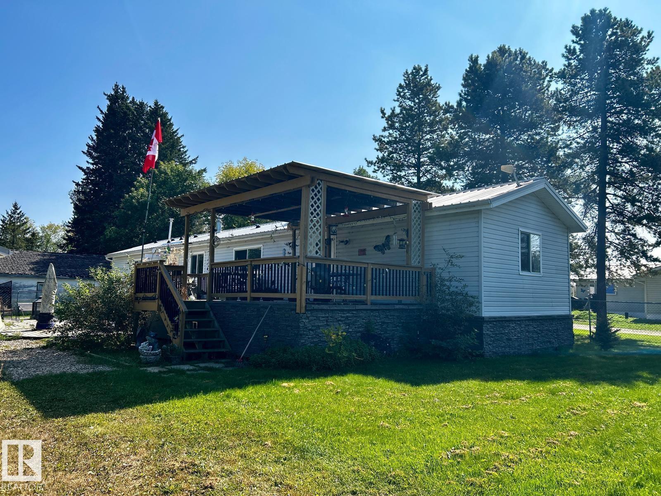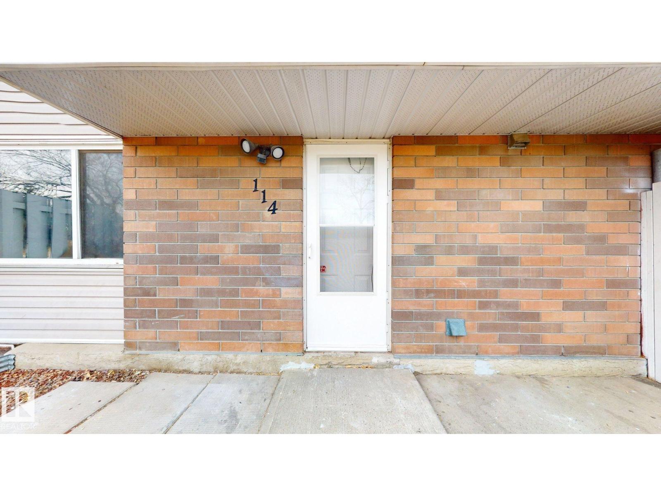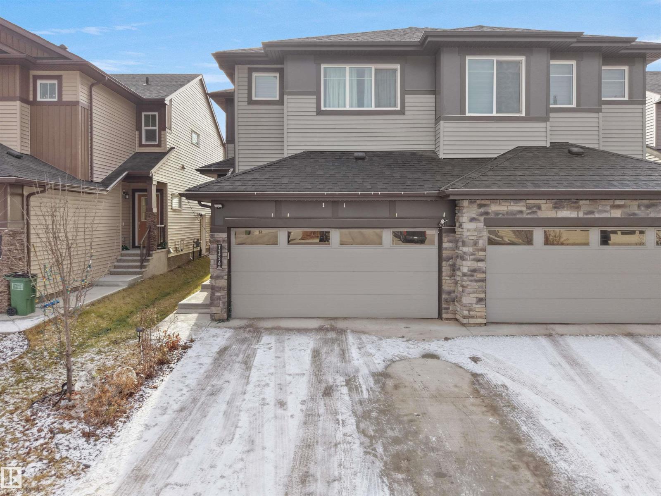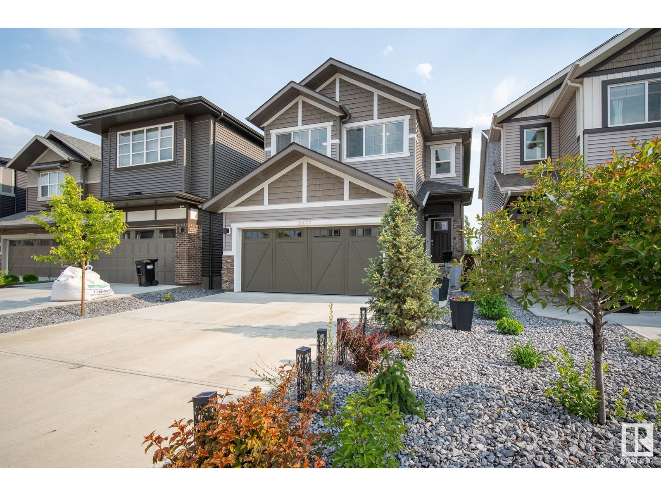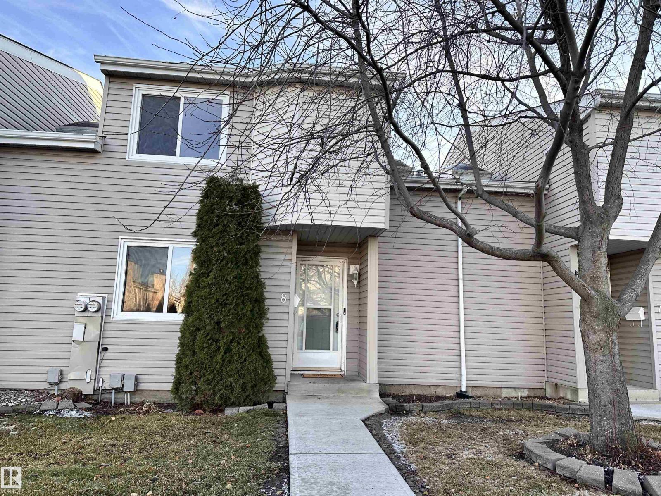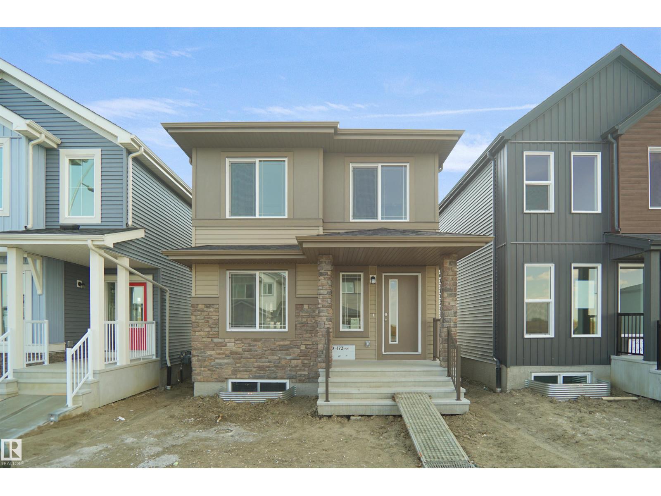3 Wilson Cr
Sherwood Park, Alberta
It does not get any better than this. Literally steps from schools, Kinsman Park, playgrounds - this 1,292 SqFt Bungalow has extensive UPGRADES; 5 Bedrooms; 2.5 Bathrooms; a double garage & Finished Basement. This is the perfect family home without a doubt. The Main floor has New Vinyl Plank flooring starting in the spacious Living Rm that leads to the Dining area & the Newly, Fully Updated Kitchen - WOW! This is a chef's dream.. having endless Granite Countertops & Custom Cabinets; LED Spotlights; S/S Appliances & a large pantry. The 3 Bedrooms include a large Primary Bedroom that has a 1/2 Bath. The Main Bathroom has been updated with a brand new Tub & new vanity. A classic curved staircase leads to the Basement where there is a huge Family Room; 2 large Bedrooms; a full Bathroom; Separate Laundry Room & Cold Storage Room. The large, fenced yard has a deck & is landscaped with mature trees. UPGRADES: Main floor Windows (2017); Shingles (2023); BRAND NEW Tankless Water Heater; Hi-Eff Furnace (2022) (id:63502)
The Agency North Central Alberta
4229 Veterans Wy Nw
Edmonton, Alberta
Gorgeous COVENTRY BUILT 2578+ sq. ft. TIMELESS 2 STOREY plus a TRIPLE GARAGE with a 693+ sq. ft. LEGAL SUITE UPSTAIRS featuring AC & a BALCONY! STUNNING HOME offers a large traditional foyer with PARQUET TILE FLOORS & FRENCH DOORS to either the lovely LIVINGROOM with COFFERED CEILINGS or the DEN with a 1/2 bath. The SUNLIT GREATROOM offers a GENEROUS DINING AREA & contemporary WHITE KITCHEN featuring a CONTRASTING ISLAND, STAINLESS APPLIANCES with DACOR GAS STOVE, European backsplash, QUARTZ COUNTERS, BUTLERS PANTRY, engineered HARDWOOD flooring & access to the BACK DECK & YARD. Up to the BONUS LOFT/COMPUTER AREA & 2 bedrooms WITH WI CLOSETS & a 4 piece bathroom. The primary features a SPA ENSUITE with SOAKER TUB, CUSTOM SHOWER & WALK THRU CLOSET into the handy LAUNDRY ROOM. The GARAGE offers a SPACIOUS SUITE BUILT BY COVENTRY, EXTRA INCOME $$$$ or SPACE FOR EXTENDED FAMILY. The BASEMENT is a BLANK SLATE ready for your own design. LOW MAINTENANCE YARD, AC, TIMELESS EXTERIOR & PERFECT LOCATION! (id:63502)
RE/MAX Elite
2421 Ashcraft Cr Sw
Edmonton, Alberta
Welcome to this stunning east-facing, custom-built 2014 double-story home in the desirable community of Allard. Boasting over 3,083 sq ft of thoughtfully designed living space, it features 5 spacious bedrooms, including a main floor bedroom perfect for guests or multi-generational living. Step into a grand open-to-below foyer leading to a modern kitchen through hall, complete with granite countertops and a walk-through pantry. The cozy family room showcases a gas fireplace, ideal for relaxing or entertaining. Upstairs offers 4 generous bedrooms & 2 bathrooms, including a large primary retreat with a luxurious 5pc ensuite featuring his & hers sinks, a Jacuzzi tub, and a walk-in custom closet. Enjoy the convenience of main floor laundry. With 2.5 bathrooms, a triple garage, and an unfinished basement ready for your personal touch, this home offers space, comfort, and flexibility. Don’t miss this exceptional opportunity in one of South Edmonton’s most sought-after neighborhoods! (id:63502)
Royal LePage Noralta Real Estate
10954 135 St Nw
Edmonton, Alberta
Find your ideal lifestyle in this incredible property in North GLENORA! Pre-Sale BRAND NEW 1938 sq ft above grade SKINNY home . Property showcases large living space with electric fireplace, 5 large bedrooms, 4.5 bathrooms including en-suite luxurious bathroom in the master suite, flex area on the main and bonus area upstairs. The open concept kitchen will take your breath away with its high end finishes throughout Property will include fully finished basement with legal secondary suite and side entry, plus an oversized double garage. 10yr New Home Warranty included. Easy access to downtown, schools, shopping and the ravine/river valley is only a few blocks away!! (id:63502)
Century 21 Quantum Realty
60 Hemingway Cr
Spruce Grove, Alberta
**SPRUCE GROVE**MAIN FLOOR BED & FULL BATH**SIDE ENTRY** REGULAR LOT**The main floor features an inviting living room with a cozy fireplace, perfect for family gatherings, along with a functional kitchen with pantry, dining area, two bedrooms, and a 3pc bathroom. Upstairs, you'll discover a spacious primary bedroom complete with a walk-in closet and luxurious 5pc ensuite, two additional generously sized bedrooms, and a second 4pc bathroom. The property's excellent location provides convenient access to numerous amenities including parks, playgrounds, schools, and shopping plazas, making daily errands effortless while offering abundant recreational opportunities for the entire family.With its thoughtful layout and prime location near essential services and leisure facilities, this home presents a wonderful opportunity for those seeking both convenience and quality living. (id:63502)
Nationwide Realty Corp
15211 44 St Nw
Edmonton, Alberta
Welcome to this beautifully updated 2,150+ sqft home in the desirable community of Miller! Featuring 3 bedrooms, 2.5 bathrooms, a large bonus room, and recent updates like NEW PAINT and NEWER FLOORING, this home offers both style and comfort. Enjoy the HEATED, OVERSIZED DOUBLE ATTACHED GARAGE, EXTENDED DRIVEWAY with additional visitor parking, CENTRAL A/C, WATER SOFTENER, and AUTOMATIC LAWN IRRIGATION SYSTEM. The bright EAST-FACING BACKYARD features a low-maintenance deck, mature trees, and a storage shed. The 9-FT CEILING BASEMENT with Great Layout, is undeveloped and ready for your personal touch. Located near Manning Town Centre, Clareview LRT, Costco, and with easy access to Anthony Henday Drive, this home delivers the perfect blend of space, comfort, and convenience. (id:63502)
Century 21 All Stars Realty Ltd
109 4 Street E
Rural Wetaskiwin County, Alberta
Walking distance to the lake! Move in ready and with so much to offer! This 2000 built modular home is situated on a large completely fenced lot and has a great double detached garage, two tiered deck and beautiful trees throughout! Starting at one end, you have a large primary bedroom, with a walk in closet and 4 pc ensuite featuring a window for natural light. Heading the other way you have a pantry, utility/laundry room and your kitchen/dining room with ample cupboard space and a skylight enhancing that open feel! Large windows in both the dining room and living room are a great touch. Further down you have a wide entrance, another 4 pc main bathroom and two more bedrooms. Everything you need is here it would be hard to run out of space. This home is definitely worth a look, there's nothing to do but unpack! (id:63502)
Century 21 Hi-Point Realty Ltd
#114 2908 116a Av Nw
Edmonton, Alberta
Fully Renovated 3-Bedroom Townhouse in Parkridge Estates overlooking Rundle Park. Bright layout with large windows and modern finishes throughout. Main floor features a renovated kitchen with quartz countertops, stainless steel appliances, and two-tone cabinets. Open living and dining areas with new lighting and stylish feature wall. Convenient main floor powder room. Upstairs has three spacious bedrooms and a full 4-piece bathroom with modern gold fixtures. Located across from Rundle Park, steps away from golf, tennis, swimming, and scenic trails. Quick access to shopping, schools, Anthony Henday, and Yellowhead Trail. Perfect for first-time buyers or investors looking for a strong rental opportunity. (id:63502)
Century 21 Quantum Realty
7256 Chivers Pl Sw
Edmonton, Alberta
Discover this striking 2020-built duplex in the vibrant Chappelle community — boasting 9-ft ceilings on the main floor and a two-car garage. The main level presents a bright living area with large windows and an electric fireplace with elegant mantel, flowing into a designer kitchen featuring quartz countertops, a striking tile backsplash, stainless-steel appliances, a corner pantry, centre island and built-in microwave. The adjoining dining area looks out to the backyard, creating a seamless indoor-outdoor feel. A convenient powder room completes the main floor. Upstairs you’ll find the master retreat with a luxurious 5-piece ensuite and walk-in closet, plus two additional nicely sized bedrooms, a 4-piece bath, laundry room and a bonus room that strategically separates the master from the other bedrooms. The fully finished basement with separate entrance adds flexibility — offering a large bedroom, a 4-piece bath and a rec room ideal for family or multi-gen use. Located in a community rich in amenities. (id:63502)
Save Max Edge
20023 26 Av Nw
Edmonton, Alberta
Welcome to this immaculate, premium-built Coventry Home in the sought-after community of The Uplands! This stunning 3-bedroom, 2.5-bath home features a chef’s kitchen with two-tone cabinetry, modern quartz countertops, upgraded stainless steel appliances, and an oversized island perfect for entertaining. The open-concept layout flows into a cozy great room featuring a sleek tiled mantle, modern fireplace, and 75” TV. The upper level features a spacious bonus room along side the bedrooms & a well appointed primary bedroom w/ a luxurious spa-inspired ensuite and walk-in closet. The upgraded double attached garage offers epoxy flooring & Cat6 wiring—ideal for a workshop or tech enthusiast. Enjoy summer nights on your no-maintenance Trex decking in the beautifully landscaped no maintenance yard. Added features include central A/C, a water softener, & exceptional craftsmanship throughout. Conveniently located near top-rated schools, shopping & golf with easy access to the airport—this home truly has it all! (id:63502)
Rimrock Real Estate
#8 3221 119 St Nw
Edmonton, Alberta
Perfect for families, students, or investors! This spacious two-storey townhouse in Masters Green features a fully finished basement, four bedrooms, a den, two full baths, and two 2-piece washrooms. The main floor offers a large living room with a wood-burning fireplace, a bright dining area, a powder room, and a functional kitchen with newer appliances (2023), a new hood fan (2025), and a newer water tank (2023). A skylight above the stairs brings in natural light. Upstairs includes three spacious bedrooms, a 2-piece ensuite, and a 4-piece bathroom. The basement has an additional den/office, storage, a large bedroom, and a 3-piece bath. Enjoy a private, fenced yard and two assigned parking stalls. Prime location—minutes to the U of A, LRT, Southgate Mall, bus routes, and top-ranking schools (Westbrook, Vernon Barford). (id:63502)
Rite Realty
18137 73a St Nw
Edmonton, Alberta
Welcome to the Blackwood built by the award-winning builder Pacesetter homes and is located in the heart of Crystalina Nera one of North East Edmonton's newest community. The Blackwood has an open concept floorplan with plenty of living space. Three bedrooms and two-and-a-half bathrooms are laid out to maximize functionality, allowing for a large upstairs laundry room and sizeable owner’s suite which also includes a bonus room / loft. The main floor showcases a large great room and dining nook leading into the kitchen which has a good deal of cabinet and counter space and also a pantry for extra storage. The basement has a side separate entrance perfect for future development. Close to all amenities and easy access to the Anthony Henday. *** Photos used are from the same model recently built the colors may vary , should be complete by end of December *** (id:63502)
Royal LePage Arteam Realty

