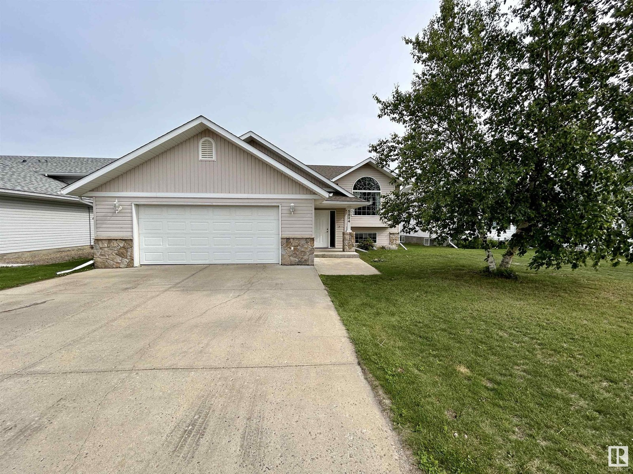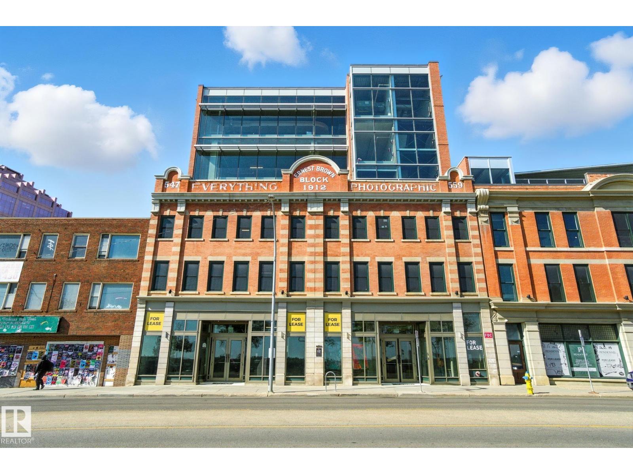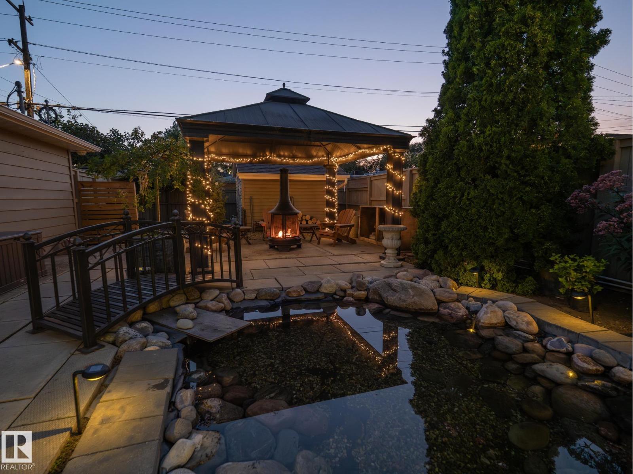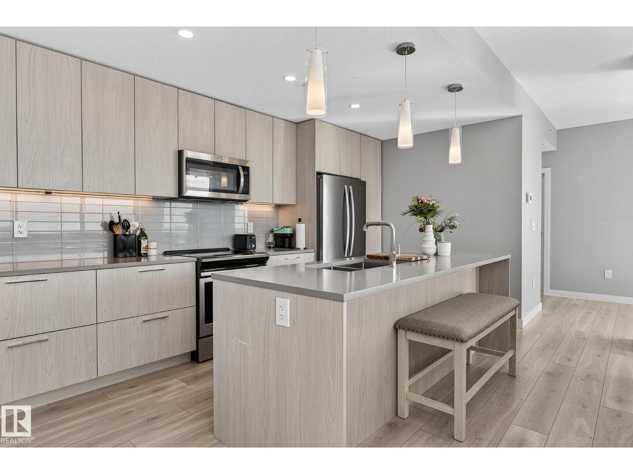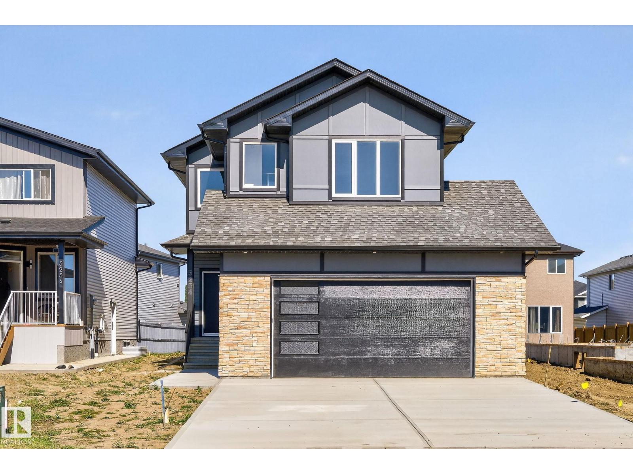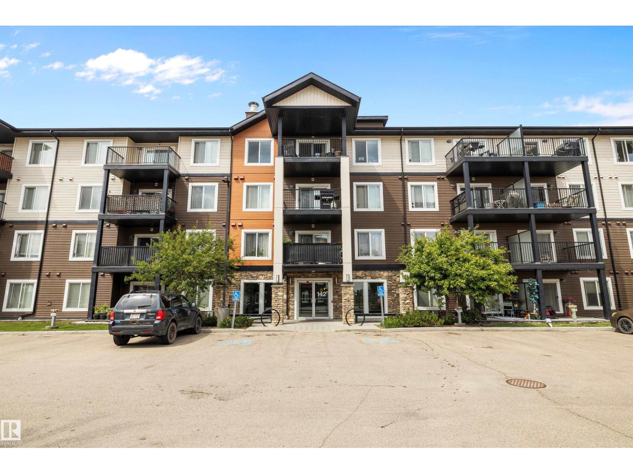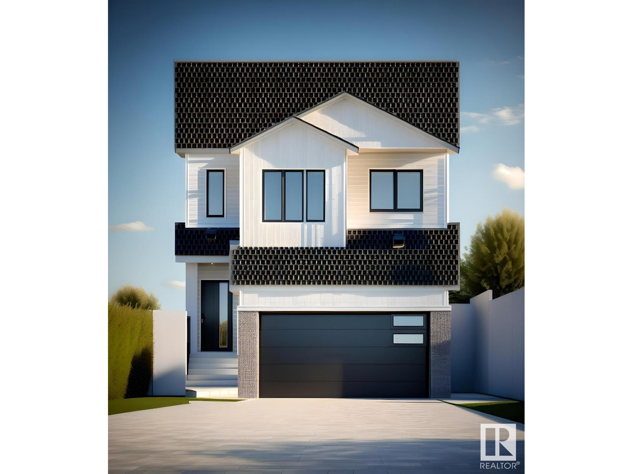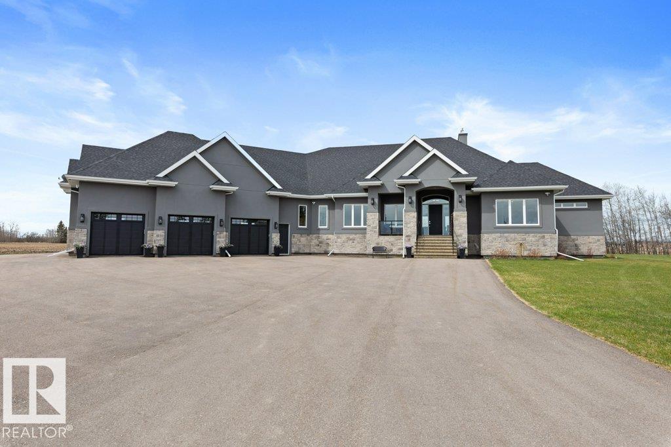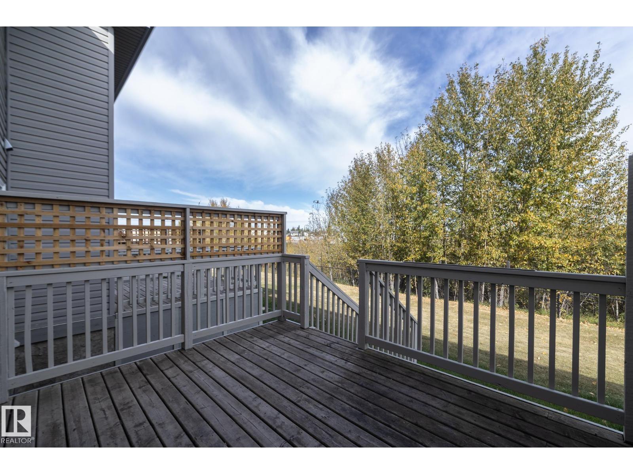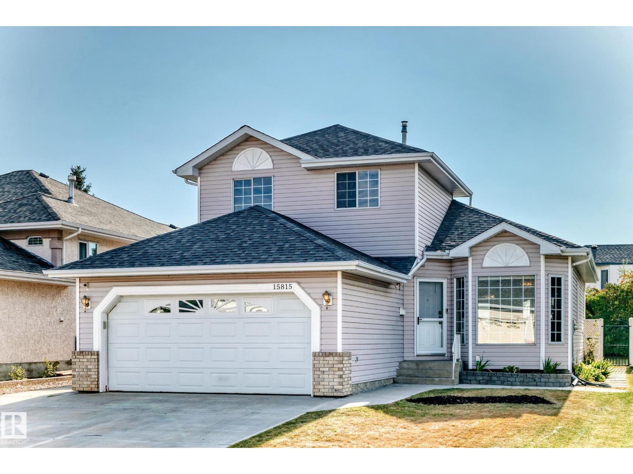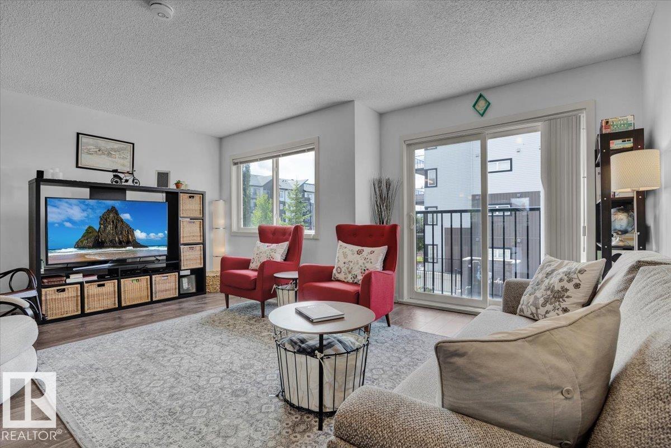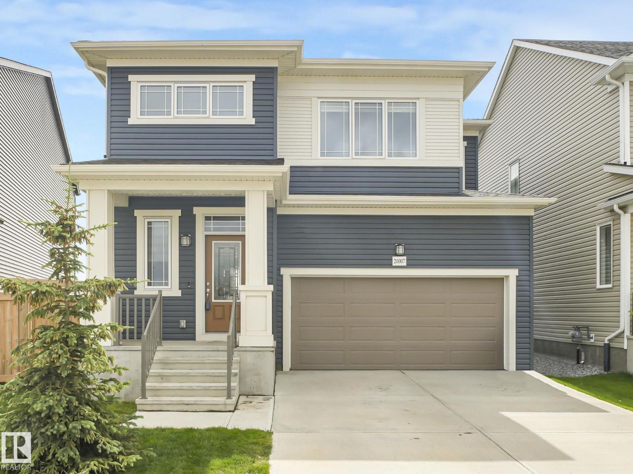5834 46 Av
St. Paul Town, Alberta
Spring Creek Living – The Perfect Fit for Any Family! Just steps from the playground and a short stroll to the golf course, this move-in ready home offers comfort, space, and versatility for families of all sizes. Whether you're just starting out or looking to downsize, you’ll appreciate the 4 bedrooms and 3 bathrooms, including a spacious primary suite with a walk-in closet and 4-piece ensuite. The bright and open kitchen is a true centerpiece, featuring a large island and dining area with patio doors that lead out to a generous deck—perfect for entertaining. Downstairs, enjoy a flexible layout with a cozy family room on one side and a tucked-away room ideal for a bedroom, office, or hobby space. The fully fenced, oversized backyard provides plenty of room for kids, pets, and outdoor fun. Located in a welcoming, family-friendly neighborhood and complete with a double attached garage—this one is ready to welcome you home! (id:63502)
Century 21 Poirier Real Estate
9666 Jasper Av Nw
Edmonton, Alberta
Welcome to Brighton Block, a historical landmark in Edmonton’s Quarters District, fully redeveloped in 2019 from the foundations up with concrete floors and three new storeys on top of the original building. Offering leasing opportunities from 1,925 SF to 7,725 SF (+/-) on several levels, with flexible demising options and the ability to combine multiple levels for larger contiguous space. Each floor is equipped with 100% fresh air and separate exhaust systems, ensuring no recirculation between levels, different rates apply per floor. Enjoy stunning river valley and/or city views, on every level. The building is fully accessible with elevator service to all levels, power doors, and secure bike storage. Conveniently located with street and adjacent surface parking, multiple bus stops steps away & within walking distance of the LRT, and Downtown. Designed for flexibility and productivity with rates varying depending on which floor, the building also features co-working options. (id:63502)
Cir Realty
9268 77 St Nw
Edmonton, Alberta
Tucked away in Edmonton’s beautiful Holyrood, this isn’t just a renovation—it’s a transformation. Inside, a stunning modern redesign. Outside, a backyard oasis you’ll never want to leave. Step into a bungalow that welcomes you with a gorgeous front entrance leading to a bright living room with expansive windows, a stylish dining area, and a fully renovated kitchen featuring butcher block counters, stainless steel appliances, and elegant tile floors. The primary bedroom is paired with a walk-in closet complete with custom cabinetry and a spa-inspired bathroom with a tiled shower. A second bedroom (or office) and convenient mudroom finish the main level. Downstairs, you’ll find a spacious family room, second full bath, another 2 bedrooms, laundry, and plenty of storage. The landscaped yard is a showstopper—complete with a serene pond, pergola and fire area, BBQ station, two sheds, and endless space to relax or entertain—all paired with an oversized double garage. (id:63502)
Maxwell Challenge Realty
#3100 10180 103 St Nw
Edmonton, Alberta
Experience elevated urban living perched on 31st-floor condo at the prestigious Encore Tower. Offering unobstructed panoramic views stretching from east to west accompanied by floor-to-ceiling windows capturing the beauty of west-facing sunsets and the glittering city skyline. The modern chef’s kitchen boasts sleek modern finishes, high-end appliances, and seamless flow into the open-concept living area—& separate dining room with an east facing private balcony. This luxurious unit features 2 spacious bedrooms, a primary retreat with a W/I closet & 2 pristine bathrooms showcasing style & elegance. Residents of Encore Tower enjoy exclusive access to premium amenities including a fully equipped private gym, a stylish social lounge, and a beautifully situated 4th-floor outdoor terrace overlooking downtown Edmonton. Live in sophistication, style, and comfort! Enhancements include, a titled underground parking stall & central A/C. (id:63502)
Century 21 Masters
5254 47 Av
Calmar, Alberta
Experience this stunning two-storey home with over 1900 sq ft of living space in Southbridge, Calmar’s emerging community! Captivating OPEN-TO-BELOW living room ceilings provide a grand and bright atmosphere. 9' KITCHEN CEILINGS, chic QUARTZ countertops, STAINLESS STEEL APPLIANCES, timeless SHAKER cabinets, and a WALK-THROUGH PANTRY are also sure to impress. Unwind by a cozy fireplace or enjoy the versatility of a main-floor flex room - an ideal spot for a formal sitting area or studio. The upper floor offers a BONUS ROOM and 3 generously sized bedrooms. The luxurious primary retreat is complete with a walk-in closet and a beautifully designed ensuite featuring a 4-PIECE bath and modern shower. A second full bathroom and laundry room upstairs adds day-to-day practicality where needed most. The EXTENDED DOUBLE GARAGE includes a rough-in for a future garage heater and a hose bib maximizing functionality. Perfectly located near the airport, Leduc, Devon and is in walking distance to local sport fields! (id:63502)
Initia Real Estate
#302 142 Ebbers Bv Nw
Edmonton, Alberta
Welcome to this beautifully designed 2-bedroom corner condo, offering 830 square feet living space and an ideal layout for first-time buyers or young families. Enjoy the convenience of two titled underground parking stalls and a spacious third-floor location—perfect for peaceful views from the large private deck. The primary bedroom features a full upgraded ensuite that includes a stand up shower, while the second bedroom is generously sized and perfect for guests or a home office. The laundry room includes ample storage, adding function to style. A standout kitchen boasts modern white and blue cabinetry, granite countertops, and stainless steel appliances—perfect for cooking and entertaining. Condo fees cover heat, water, and there's visitor parking nearby. Situated just minutes from a shopping mall, restaurants, and excellent transit options, this home blends comfort, convenience, and style. Don’t miss your chance to make it yours! (id:63502)
Exp Realty
364 Bluff Cv
Leduc, Alberta
Discover this beautiful single-family detached home built by Look Built Inc featuring 9’ main floor ceilings and an open-to-above foyer for a grand first impression. Enjoy a chef-inspired kitchen with stone countertops, soft-close cabinets, pots & pans drawers, upgraded backsplash, and rough-ins for gas range, BBQ, and fridge waterline. The living room boasts an electric fireplace with a stylish mantle. Upstairs, extended bedrooms 2 & 3 offer extra space, while the vaulted ceiling in the primary bedroom adds luxury. The spa-like ensuite includes double sinks and a free-standing tub. Added perks: side entrance, basement rough-ins (bath, wet bar, laundry), 8’ garage door, and spacious double garage. Photos are representative (id:63502)
Bode
55004 Rge Road 271
Rural Sturgeon County, Alberta
Custom-built bungalow with an open-concept design by Kimberly Homes, located in prestigious Sturgeon County on 75 acres with a paved driveway. Boasting 9' ceilings and engineered hardwood throughout the main floor, this elegant home offers three spacious main-level bedrooms. The gourmet kitchen features a Wolf gas range, built-in steam oven, full-size fridge and freezer, pot filler, and a walk-through butler’s pantry—perfect for entertaining. The fully developed lower level includes a large recreation room roughed-in for two wet bars, three generously sized bedrooms—each with a private ensuite and in-floor heating—as well as a second laundry room. Enjoy year-round comfort with central air conditioning and the peace of mind of a backup generator. Outdoor living is elevated with a covered deck featuring a gas fireplace and a lower aggregate patio. The heated, fully finished quad garage includes in-floor heating and a dog wash station. Central vacuum and high-end finishes complete this exceptional home. (id:63502)
RE/MAX Elite
197 Birchwood Cl
Devon, Alberta
Backing the Ravine! This fully finished 2-storey offers nearly 1,800 sq. ft. of living space in a setting that’s hard to beat. Step onto the deck & enjoy birdsong & rustling leaves as your daily backdrop. Inside, the main floor features an eat-in kitchen w/corner pantry, rich espresso cabinetry, & a bright living space w/south-facing windows that flood the home with natural light. Upstairs, the primary suite includes a walk-in closet, while two additional bedrooms & a full bath complete the level. The finished lower level adds a large family room w/a cozy gas fireplace—perfect for winter evenings. Recent updates include fresh paint & new carpet throughout. With 2 energized parking stalls, ample visitor parking, & a quiet cul-de-sac location, this property combines comfort with practicality. Trails leading into Devon’s stunning river valley are just steps away, & commuting is simple with quick access to Leduc, EIA, Nisku, Acheson, & Edmonton. So what are you waiting for? Come take a peek and fall in love. (id:63502)
RE/MAX Real Estate
15815 63 St Nw
Edmonton, Alberta
This Large 1925 Square Foot 2 Storey Home in Matt Berry shows Great! Some of the many features and upgrades include; Open Floor Plan, 5 Large Bedrooms, 3.5 Bathrooms with the Primary Ensuite and Main Bath having recent renovations, Hardwood and Laminate flooring, Quartz Countertops, All Newer Appliance’s including Washer, Dryer, Convection Oven and Convection Microwave Oven, Main floor Laundry, Kitchen Backsplash, Upgraded High Efficiency Glass in the Windows and Patio Doors, 3 yr old Shingles, 3 yr old Garage and Side pad concrete, Central Air Conditioning, Heated Double Garage, Composite Deck and Professionally Landscaped South facing Rear yard, 8 yr old Furnace and Hot Water Tank , Gas Fireplace, Garburator, Fully Finished Basement, Security System, Tons of Storage and More! Too much to List! (id:63502)
RE/MAX River City
1628 33a St Nw
Edmonton, Alberta
Laurel is a highly sought-after South East Community; it has impeccable School options and it's very close to the Henday and Sherwood Park. Green space is abundant all around, plus countless shopping and dining amenities close by at South Edmonton Common! Enjoy 3 finished floors of unlimited potential with this modern and inviting Townhouse! Work from Home? No problem! There is a beautiful Home Office, just off the attached double-car garage. The Office is private, tranquil and on its own level from the rest of the house; perfect for privacy and noise reduction while working. The show-stopping Kitchen is bright, gorgeous and has a ton of extra cabinets next to the dining room, that match the kitchen cabinets; ideal for someone who loves to cook and entertain! Upstairs, there are 3 generously sized bedrooms, plus a sleek newer washer and dryer; on the same floor for added convenience! With a low-maintenance yard, this is the perfect Home for a stress-free, peaceful lifestyle! (id:63502)
Liv Real Estate
20007 15 Av Nw
Edmonton, Alberta
Stillwater 2-storey! New in 2021, Mattamy Homes, Gibbons layout - over 1800 sq ft plus basement! Main floor has open concept, kitchen with storage to ceiling and two-tone cabinets, huge pantry, fireplace. Upstairs you'll find three full bedrooms, primary has beautiful 5-piece ensuite and TWO walk-in closets. Bright laundry room with window on second floor. Basement is roughed in for bathroom. Home is complete with central A/C and water softener system. South facing back yard is ready with nat gas BBQ hookup for your dream oasis. (id:63502)
RE/MAX River City
