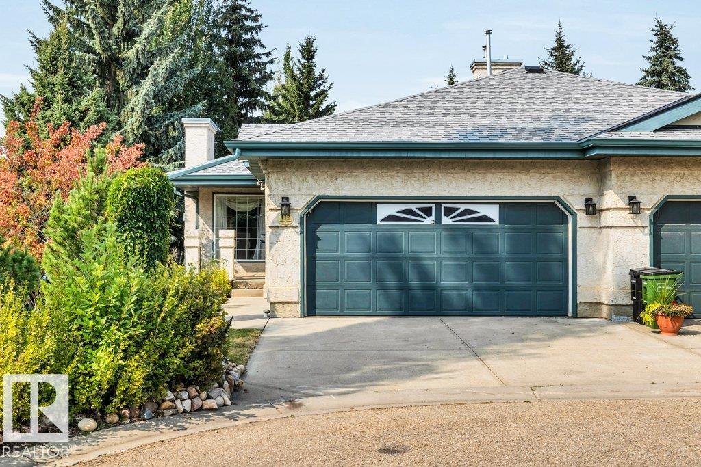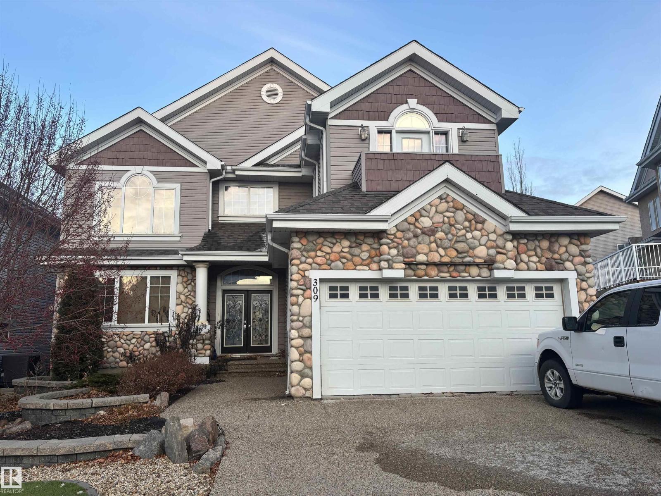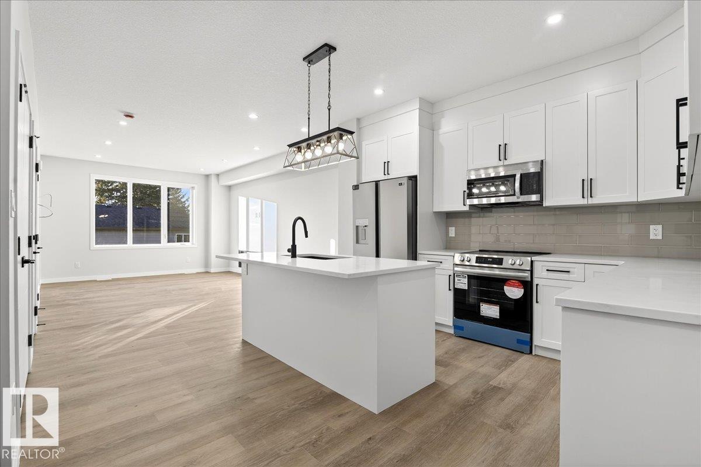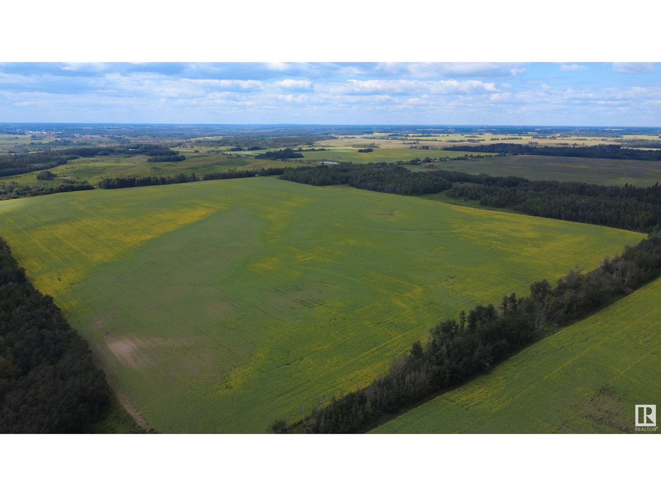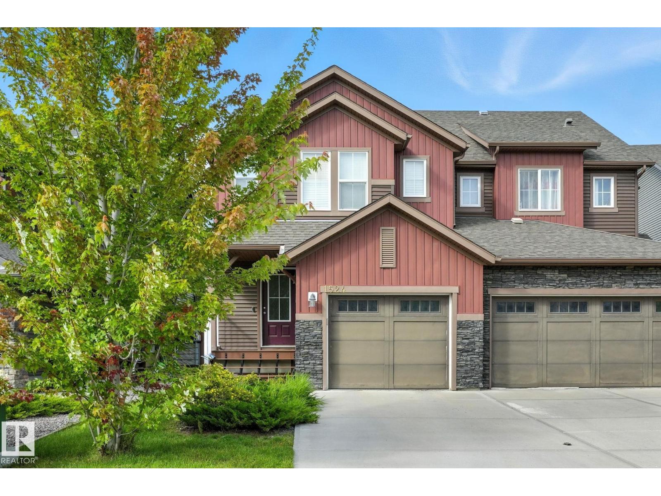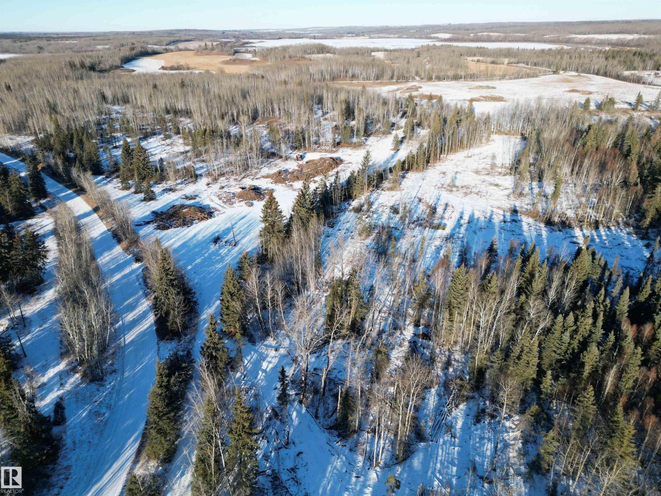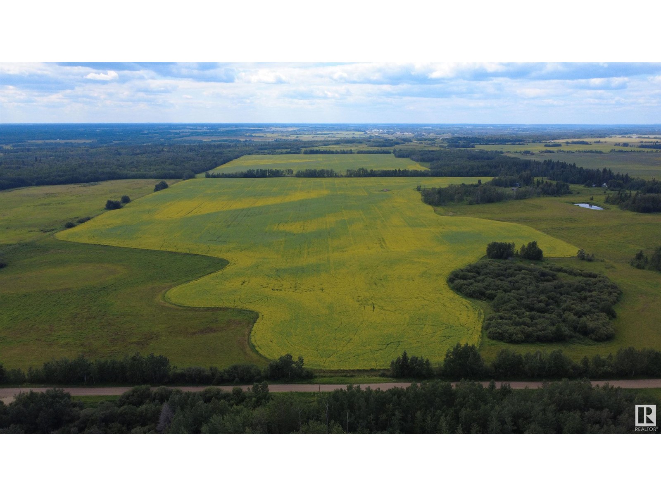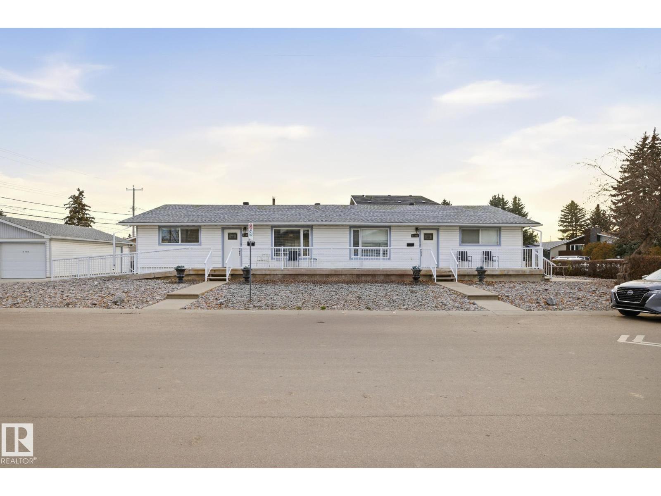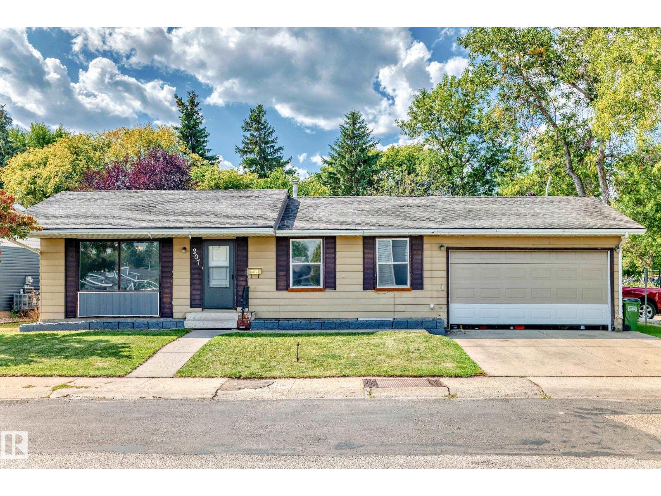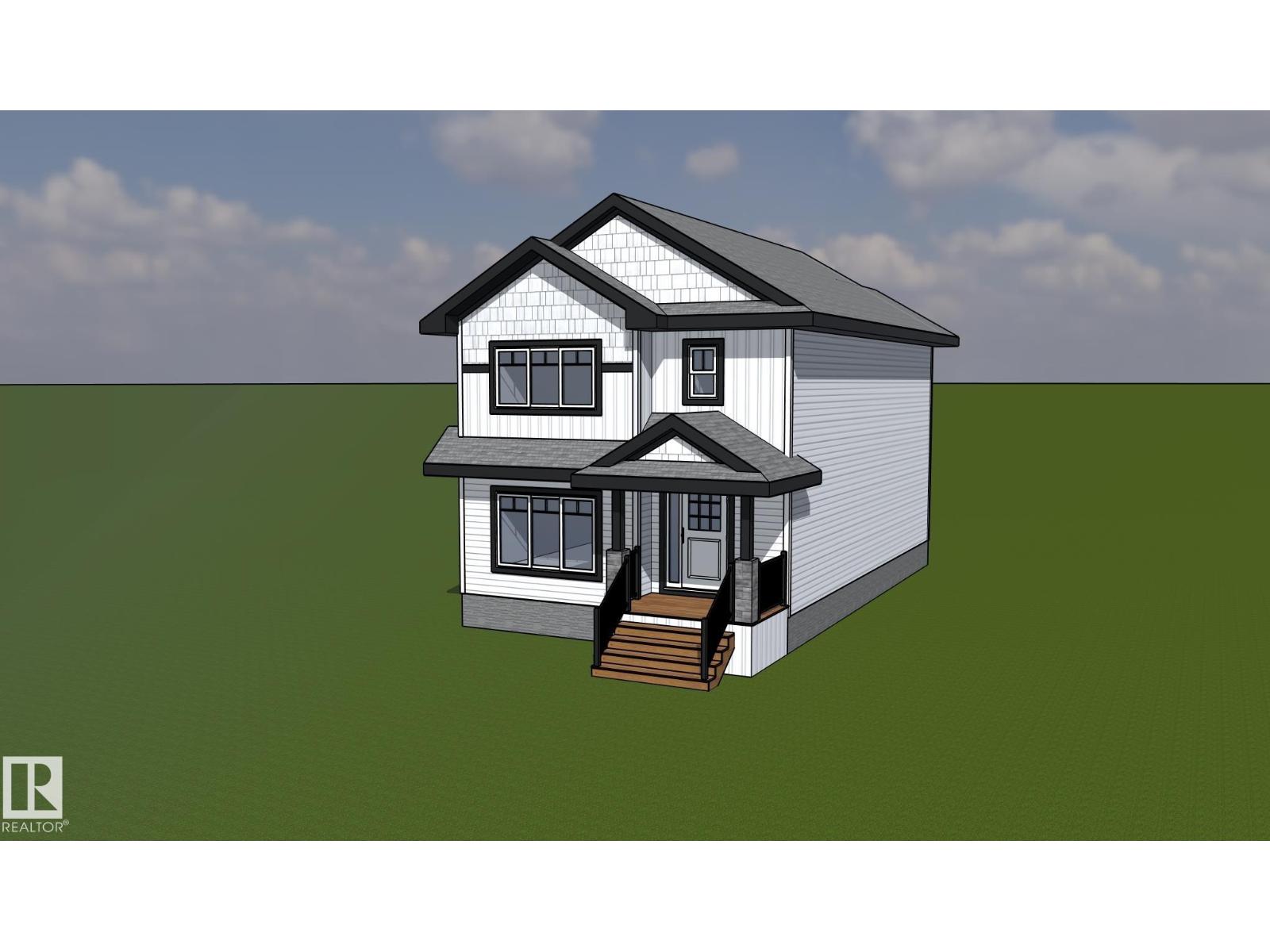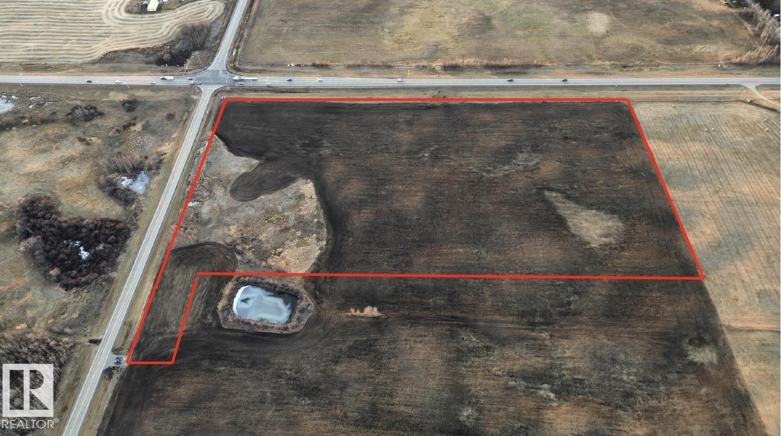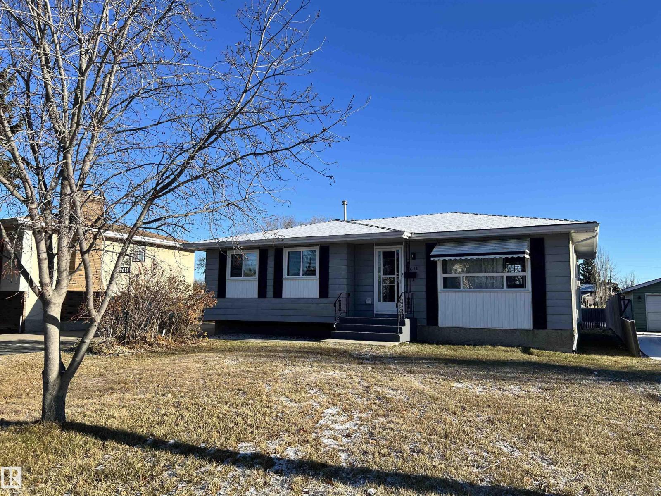112 Haddow Cl Nw
Edmonton, Alberta
Adult Living Condo. Beautiful half duplex bungalow comes with 2 bedrooms, 1 up 1 down, den, 3 full bathrooms, main floor laundry, heated double garage, deck off the kitchen, finished walk-out basement all in a quiet cul-de-sac. (id:63502)
Century 21 All Stars Realty Ltd
309 Summerside Cv Sw
Edmonton, Alberta
Discover this stunning executive home in the desirable community of Summerside! Enjoy proximity to the lake and access to a private beach. Boasting 3,500 sq ft of above-grade living space, this residence features 7 bedrooms, 5 bathrooms, and a private balcony off the primary suite. The fully finished basement is complete with a summer kitchen, making this the home you've been dreaming of in the location you desire. Home Sold As Is-Where Is (id:63502)
The Good Real Estate Company
10506 162 St Nw
Edmonton, Alberta
Step inside this well-designed half duplex and enjoy a bright, open-concept main floor where oversized windows fill the space with warm natural light. The spacious living room flows into a stylish dining area and a modern kitchen with granite countertops, perfect for everyday living and entertaining. A convenient main-floor office offers flexibility for work or study, and a 3-piece bath completes the level. Upstairs, you’ll find three generous bedrooms, including a lovely primary suite with a relaxing 5-piece ensuite. Another full bathroom and upper-level laundry add everyday comfort. With 9-ft ceilings and a grand above-ground entrance, this home delivers an impressive sense of sophistication. Enjoy peaceful park views directly across the street and appreciate the separate side entrance, providing excellent potential for future basement development. Close to great shopping and offering quick access to Downtown, this home blends comfort, convenience, and modern design in a fantastic location. (id:63502)
One Percent Realty
57323 Rr212
Rural Sturgeon County, Alberta
148.81 Acres in Sturgeon County – Just Minutes from Redwater! This property offers approximately 95 seedable acres currently in canola and 53 acres of bush/pasture, providing plenty of versatility for farming or livestock. Located just off pavement in Sturgeon County and only 5 minutes from the town of Redwater, this parcel is an excellent opportunity for agricultural use or future development. (id:63502)
RE/MAX Edge Realty
1524 Graydon Hill Sw
Edmonton, Alberta
Welcome to your dream home in the vibrant Graydon Hill community! This modern 3-bedroom, 2.5-bathroom half duplex is perfect for first-time home buyers or savvy investors. Boasting a spacious open-concept main floor with abundant natural light, this home features a stylish kitchen, a cozy living area with a gas fireplace, and a convenient half bath. Upstairs, the primary suite offers a private ensuite and a walk-in closet, accompanied by two additional bedrooms and a full bathroom, ideal for families or guests. The single attached garage provides secure parking and storage, while the large, beautifully landscaped yard is a rare find, perfect for outdoor entertaining, gardening, or pets. Located in the family-friendly Heritage Valley area, you're steps from parks, schools, and shopping, with easy access to Anthony Henday Drive for a quick commute. Don’t miss this opportunity to own a move-in-ready gem in one of Edmonton’s most sought-after neighborhoods! (id:63502)
Lux Real Estate Inc
Range Road 240a Township Road 602
Rural Westlock County, Alberta
An exceptional opportunity to own 101 acres of bare land near Clyde. This expansive parcel offers the flexibility to create your ideal recreational retreat or build a private residence surrounded by open space and natural beauty. Ideally set up for farming. A remarkable piece of Alberta countryside—ideal for those looking to invest, explore, or build. (id:63502)
Digger Real Estate Inc.
21113 Twp Road 574
Rural Sturgeon County, Alberta
147.81 Acres Just Minutes from Redwater! This versatile property offers approximately 114 seedable acres currently in canola, 30 acres of bush/pasture, and a 3-acre home site featuring an older home and older shop. There are 2 wells on the property, providing valuable water access. Conveniently located just 1 mile off pavement and only 5 minutes from the town of Redwater, this property is ideal for farming, livestock, or future development opportunities. Lots of great locations to build a new home. (id:63502)
RE/MAX Edge Realty
15331 104 Av Nw
Edmonton, Alberta
INVESTOR ALERT! Have you been looking for a great revenue property with LONG TERM tenants in a revitalizing community? Welcome to this SIDE BY SIDE DUPLEX complete with 2 legal suites (each side of the duplex) & two nanny suites in each basement that feature in total 4 kitchens, 4 full bathroom, 10 bedrooms, 4 private entrances, & is situated on a large corner lot in Canora! You'll enjoy a maintenance free yard with a lovely rock-scape, so no worries about tenants forgetting to cut the grass. You also have an oversized double garage & large shed. This property was completely renovated in 2014 & has continually been updated with: a new roof (2 years ago), R60 insulation, new sump-pumps & pits, new garage door (non-powered), all new wiring (100amps each side) & plumbing, 1 new HWT (2 years ago), & commercial grade flooring throughout to protect your investment. Buy & hold this property as we are seeing lots of development happen all around it. Don't miss out on your chance to own this GREAT INVESTMENT! (id:63502)
RE/MAX Professionals
207 Homestead Cr Nw
Edmonton, Alberta
Check out this amazing single family house on a huge lot. On the main floor there is an open and spacious living room, dining in room and a kitchen with plenty of room. There are 3 bedrooms and one full bathroom. There is a LEGAL TWO bedroom basement suite. Large living room with fireplace, open kitchen and one bathroom with a shower. Outside the back door there is laundry and a hot tub room, hot tub is as is ( not sure if working). The back yard is fully fenced, and Oversize SHED and there is an Attached OVERSIZED SINGLE CAR GARAGE. This house has it all. Walking distances to school and close to Yellowhead and Anthony Henday. This home is a must see! (id:63502)
B.l.m. Realty
4019 42 Av
Drayton Valley, Alberta
Brand New Valley Ridge Home in Meraw Estates – one of Drayton Valley’s Newest Subdivisions! Beautifully built 1512 sq ft two-story in desirable Meraw Estates. Thoughtfully designed for modern living, this well built home offers 3 bedrooms, 2.5 baths, a den, & upper-level laundry for convenience. Enjoy a bright, open layout with a modern kitchen featuring a built-in island, 4 SS appliances, & a large front-facing living room, perfect for family time or entertaining. Relax on the back deck with sunny southern exposure. The basement is unfinished & provides rough insulation for a 4th bathroom, family room, & another bedroom. An oversized 22x24 detached garage with 9 ft ceilings & 8 ft OH door provides plenty of space for trucks or storage. Close to schools, shopping & walking paths, this stunning home offers comfort & style. National New Home Warranty included & a huge bonus, GST rebate goes to the BUYER! Landscaping with sod complete from front yard to back of house, back yard finished to rough grade. (id:63502)
RE/MAX Vision Realty
Rural Leduc County
Rural Leduc County, Alberta
20-acre parcel with direct paved access off Highway 21 on TWP 504, just 15 minutes to Sherwood Park and 22 minutes to south Edmonton. Tons of Highway 21 frontage, power and gas at the property line offering rolling topography with multiple walk-out building sites and natural pond potential. Zoned ag2 , this rare highway-accessible acreage is ideal for an executive country estate, horse property, hobby farm, market garden, or future development opportunity. All paved roads right to the gate. (id:63502)
Royal LePage Arteam Realty
9611 104 St
Morinville, Alberta
MOVE IN READY! This well-kept BUNGALOW offers over 2000 sq ft of living space! The main floor features a living room with a picture window overlooking the front yard, a large dine-in kitchen, three bedrooms upstairs with a two piece ensuite off the primary bedroom and a four piece bathroom serving the other two bedrooms. Downstairs is a FULLY FINISHED BASEMENT with a SEPARATE ENTRANCE from the backyard, offering a fourth bedroom, large family room, and three piece bath. The HUGE YARD gives room to expand, and backs onto a decommissioned rail line for privacy! Located steps from the Champlain Park community garden and Lion's Park, come see this cozy part of Morinville and make this home your own! (id:63502)
RE/MAX Real Estate

