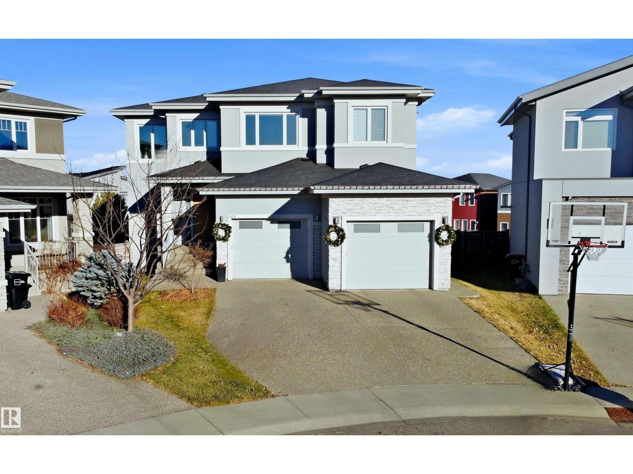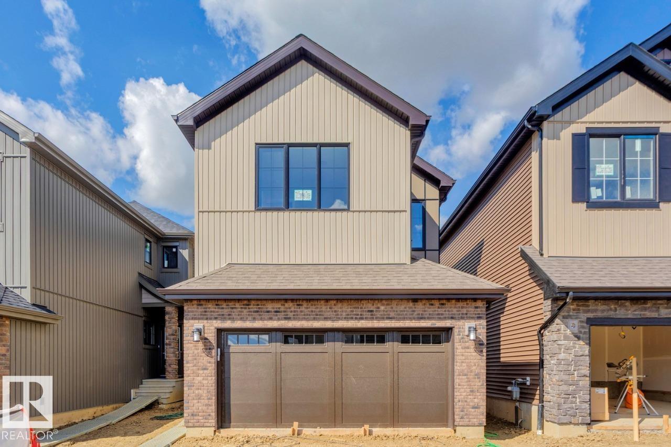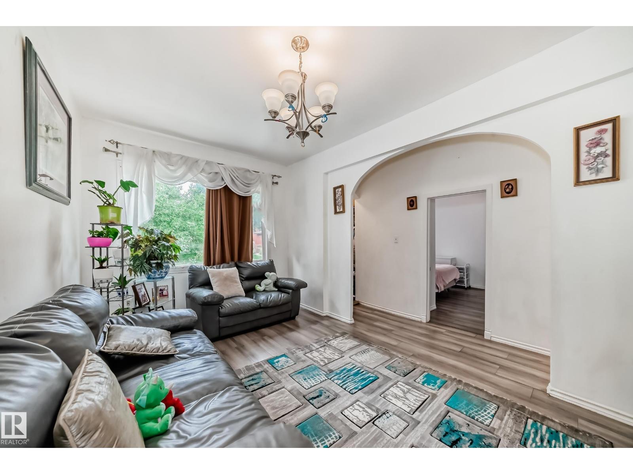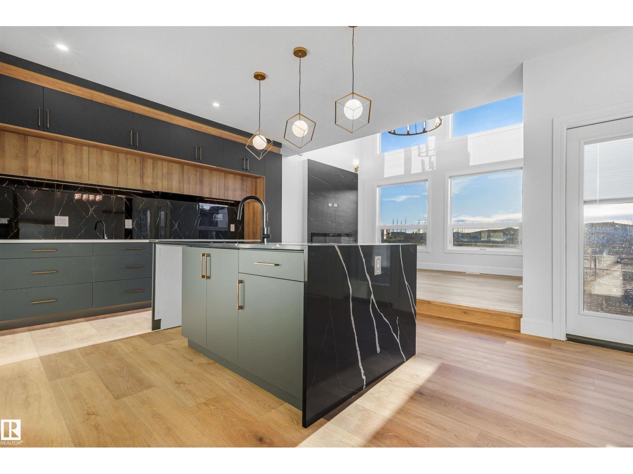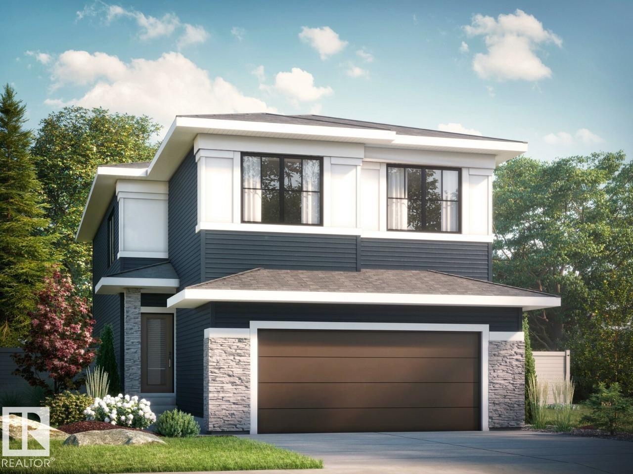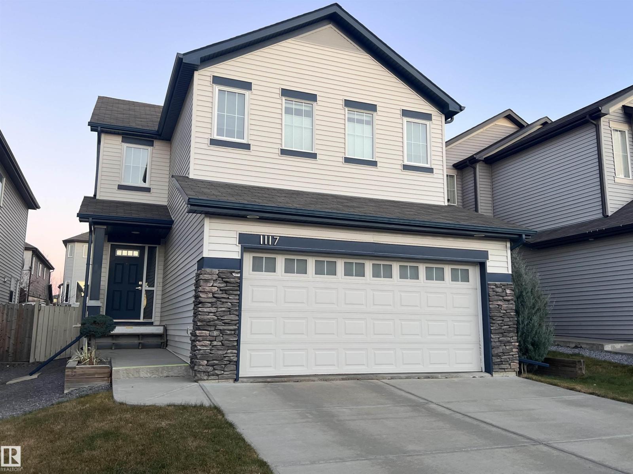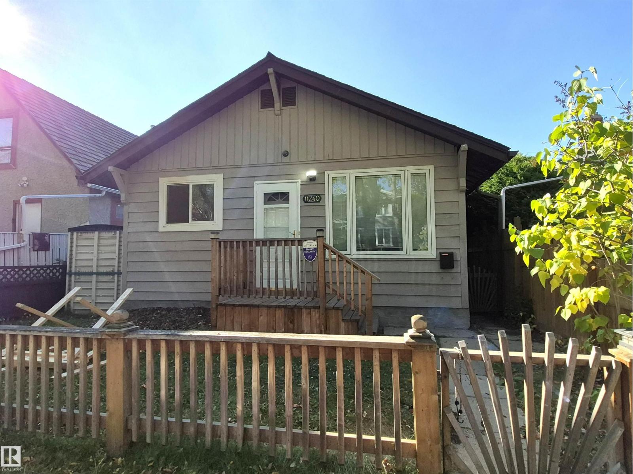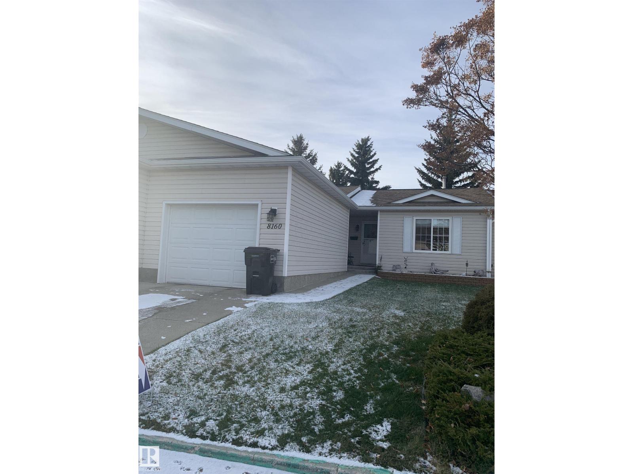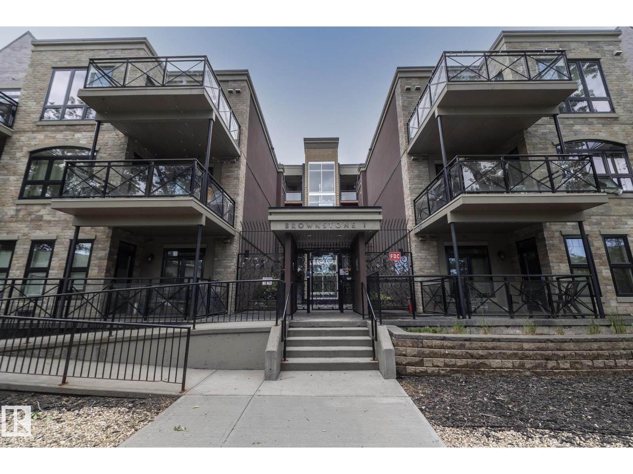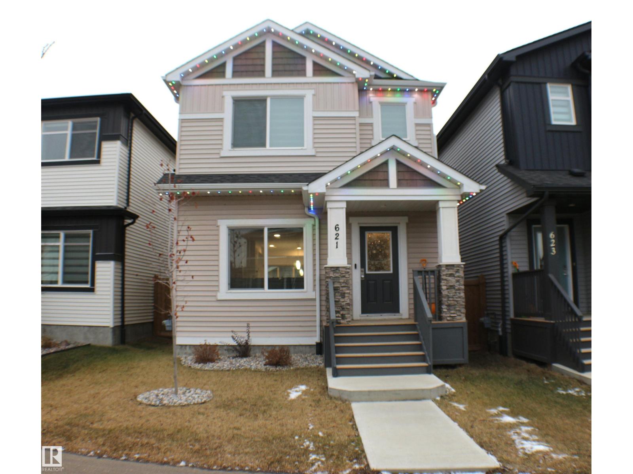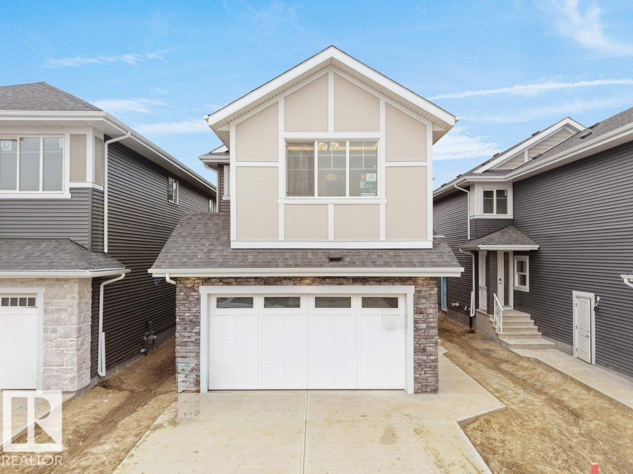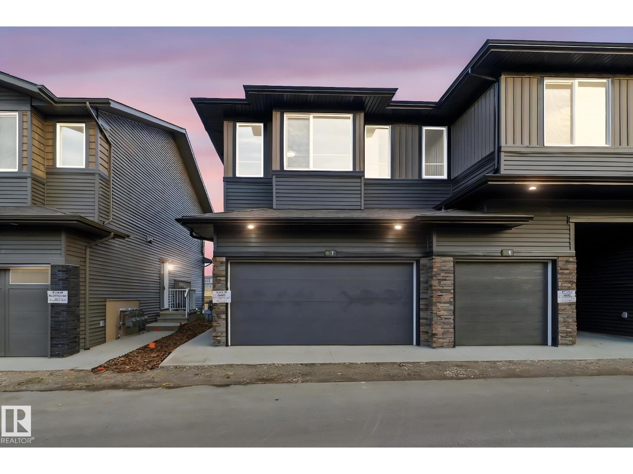2620 Wheaton Cl Nw
Edmonton, Alberta
Over 5300sf of total living space custom built by Ace Lange. Fully finished walkout on a 10,393sf pie lot. 3 living areas, 2 full kitchens, 6 bedrooms+den, 6 bathrooms, triple tandem garage & private elevator. Thoughtfully designed spaces & quality craftsmanship throughout. Tastefully chosen finishing palette for broad appeal. Upgraded throughout, including: 10' ceilings on main, 8' doors, multi-zoned heating/cooling, multi-zoned speakers, custom millwork, decorative ceilings & built-ins. Open layout on main level is perfect for family gatherings. Great room w/gas fireplace, main floor office, chef's kitchen w/large nook & direct access to deck for evening bbqs. Generous sized pantry/mudroom. Upper level features a bonus room w/dual functional areas, 3 full bathrooms, 4 bedrooms including an oversized primary suite, 5pc spa ensuite & dressing room. Walkout level offers premium entertaining spaces for extended guest stays; 2nd kitchen, rec areas, 2 bedrooms & 2 bathrooms. Within catchment of 5 schools. (id:63502)
RE/MAX Elite
10 Chartres Cl
St. Albert, Alberta
The Kiera by Bedrock Homes is located in the Cherot community. This beautiful ‘Open to Below’ home with a separate side entrance, welcomes you with a bright foyer that flows into a flex room, stylish half bath, and convenient mudroom off the spacious double garage. At the heart of the home, an open-concept L-shaped kitchen overlooks the sunny dining area and expansive great room. Upstairs, a unique bridge-style hallway adds charm as it leads to a cozy bonus room. You'll also find two large bedrooms, a full bath, and a handy laundry area. The luxurious primary bedroom features a large walk-in closet and spa-inspired ensuite. (id:63502)
Bode
13111 65 St Nw
Edmonton, Alberta
Attention first-time home buyers and investors, opportunity is waiting! TWO FULL KITCHENS, A SEPARATE ENTRANCE to the IN-LAW SUITE, 2.5 BATHROOMS, HIGH CEILINGS THROUGHOUT and a total of SIX possible BEDROOMS (3 up and 3 down); the possibilities are endless! On the main floor, you'll find updated laminate floors, vinyl windows throughout, stainless steel appliances in your kitchen with plenty of NATURAL SUNLIGHT, much-needed cabinet/counter space, plus a SEPARATE ENTRANCE to both the shared laundry and the MOTHER-IN-LAW SUITE! Downstairs, you will find HARDWOOD flooring, 3 LARGE bedrooms with HIGH CEILINGS and a SEPARATE kitchen! The upstairs den area is awaiting your personal touch! Outside, you'll find a large RAISED DECK for a barbeque, with space for a nice, quiet evening overlooking your beautiful yard complete with: fruit shrubs, fruit trees, gardening areas and a single detached garage! A clean and functional character home ready for its new owner! Come have a look and make it your own! (id:63502)
Initia Real Estate
240 Crystal Creek Drive
Leduc, Alberta
Experience exceptional craftsmanship in this beautifully designed 4-bedroom, 3-bath home that backs onto a serene park, offering privacy and picturesque views year-round. A dramatic open-to-below great room, 9 ft ceilings, and custom finishes create an elevated sense of space and style, complemented by a functional spice kitchen and convenient side entry for added versatility. Currently under construction, buyers still have the unique opportunity to personalize select finishes to suit their taste. A perfect blend of elegance, comfort, and location, this is a home you’ll be proud to call your own. (id:63502)
Exp Realty
7614 Kimiwan Cr Sw
Edmonton, Alberta
The Remi includes a main floor bedroom and full bathroom with a tiled walk-in shower and an open-to-above foyer creating a grand entrance. A side entrance and 9’ foundation makes this home ready for potential future development. The mudroom features a built-in bench with hooks for extra storage. Large walk-through pantry connecting to the kitchen. Beautiful kitchen with a large island overlooking the dining area and great room. Spindle railing throughout that contributes to the large, open feel of the home. Upstairs you will find the primary bedroom, a central bonus room, two secondary bedrooms, a full bathroom, and a spacious laundry room. Double doors lead into the large primary bedroom that features a stunning 5-piece ensuite with a soaker tub and a separate tiled shower, along with a large walk-in-closet. Soft close cabinet doors and drawers throughout, and 41’ upper cabinets in the kitchen. Upgraded quartz countertops and melamine shelving throughout the home. Photos are representative. (id:63502)
Bode
1117 59a St Sw
Edmonton, Alberta
Some pics are virtually staged. Welcome to the desirable community of Walker Lakes! This well-maintained 2-storey home offers over 1775 Sq Feet of bright, functional living space designed for family comfort. The main floor features an open-concept layout with a spacious living and dining area, a modern kitchen with ample cabinetry, a gas stove, and convenient main-floor laundry. Upstairs, a large bonus room with a cozy gas fireplace provides the perfect space for family movie nights or quiet relaxation. The primary suite includes a walk-in closet and a 4-piece ensuite, complemented by two additional bedrooms and another full bath. The unspoiled basement awaits your personal touch. Outside, enjoy a fully landscaped and fenced yard with a deck with gas hook up ideal for BBQs and summer gatherings. A double attached garage completes this inviting home. Located near schools, parks, public transit, shopping, and quick access to Ellerslie Road and Anthony Henday Drive, this is the perfect place to call home. (id:63502)
RE/MAX Excellence
11240 94 St Nw
Edmonton, Alberta
Beautifully renovated cute bungalow in Alberta Ave, upon entry open concept living room and kitchen with brand new cabinets and appliance, this house comes with 3 bedrooms on main floor and a full washroom, new shingles, new flooring and paint throughout the house. partial basement is fully finished with a small kitchenet. close to schools, parks, and shopping. (id:63502)
2% Realty Pro
8160 27 Av Nw
Edmonton, Alberta
Immaculate Adult Bungalow in Regency Village. Oversize single garage ,Finished basement with extra bedroom ,bathroom ,family room and huge storage room. Main floor is very opened with living room with sliding doors out to private deck , 2 bedrooms , bathroom ,laundry room ,kitchen and entry into garage. Appliances are in excellent condition and some furniture can be sold with the home .Furnace and Hot Water Tank have been replaced .Easy living with low maintenance great for retirement living. (id:63502)
RE/MAX Real Estate
#213 10811 72 Av Nw
Edmonton, Alberta
RARE FIND: 2 TITLED HEATED STALLS + ALL UTILITIES INCLUDED! Live in the heart of one of Edmonton’s most walkable neighbourhoods—steps to cafés, shops, transit & the U of A. This bright 2 bed, 2 bath unit features an open layout w/9’ ceilings, granite counters, s/s appliances, engineered flooring, upgraded blinds, CENTRAL A/C & on-demand hot water. Bedrooms sit on opposite sides for privacy, & in-suite laundry adds convenience.The star of the show is the huge south-facing patio—one of the largest in the building—complete w/glass railing, gas BBQ hookup & open views, perfect for relaxing or entertaining. 2 titled heated underground stalls offer rare value in this location, & w/ALL utilities included in the low $399 condo fee, living here is easy & budget friendly. Perfect for professionals, students, or anyone wanting low-maintenance living in a premium central community. Move in & enjoy the lifestyle! (id:63502)
RE/MAX Real Estate
621 Blacks Stone Bv
Leduc, Alberta
Stunning open concept main floor living! This home features Chef's kitchen with an abundance of cabinetry and counter space, a large center island, pantry and oversized dining area - perfect for family meals or entertaining. The bright living room offers a cozy gas fireplace and plenty of room to relax. Upper level, the primary suite impresses with walk in closet and luxurious 5 piece ensuite complete with soaker tub and separate shower. Two additional bedrooms with generous closet space, 4 piece bathroom and a conveniently located laundry room with built in shelving to complete this level. The unfinished basement includes roughed in plumbing and is ready for your personal design. Outside, enjoy the convenience of a detached double garage. This home has quartz counter tops, extra wide staircase and a bonus with Astoria lighting on front of house. (id:63502)
Now Real Estate Group
3326 Chickadee Dr Nw
Edmonton, Alberta
Builder Promotional Offer – Limited Time Availability!Welcome to the FLORENCE II Detached Single family house 2505 sq ft features 3 MASTER BEDROOMS & TOTAL 5 BEDROOMS 4 FULL BATHROOMS.FULLY LOADED WITH PLATINUM FINISHES SITTING ON A 28 POCKET REGULAR LOT built by the custom builder Happy Planet Homes. Upon entrance you will find a MAIN FLOOR BEDROOM,FULL BATH ON THE MAIN FLOOR Huge OPEN TO BELOW living room, CUSTOM FIREPLACE FEATURE WALL and a DINING NOOK. Custom-designed Kitchen for Built -in Microwave and Oven and a SPICE KITCHEN. Upstairs you'll find a HUGE BONUS ROOM across living room opens up the entire area. The MASTER BEDROOM showcases a lavish ensuite comprising a stand-up shower with niche, soaker tub and a huge walk-in closet. 2nd master bedroom with 3-piece ensuite and third master bedroom with an attached bath can be used as a common bath along 4th bedroom and laundry room finishes the Upper Floor. QUICK POSSESSION!! (id:63502)
RE/MAX Excellence
#7 2710 66 St Sw
Edmonton, Alberta
Welcome to this BRAND-NEW stylish END UNIT townhouse with a DOUBLE ATTACHED GARAGE in The Orchards, South Edmonton. Featuring 3 bedrooms, 2.5 bathrooms, and quartz countertops throughout, this home blends comfort and modern design. The main floor offers a bright open layout with a contemporary kitchen with island seating, dining area, living room, half bath, and access to a finished backyard deck. Upstairs, the primary suite includes a walk-in closet and 4pc ensuite, plus two additional bedrooms, a 4pc bath, and convenient laundry. The unfinished basement offers potential for future development. Located in a family-friendly community close to schools, parks, transit, grocery stores, and The Orchards Centre with popular shops and dining. Only 20 minutes to the airport and Premium Outlet Mall, with quick access to Hwy 2 and the Anthony Henday. Move-in ready! (id:63502)
Royal LePage Noralta Real Estate

