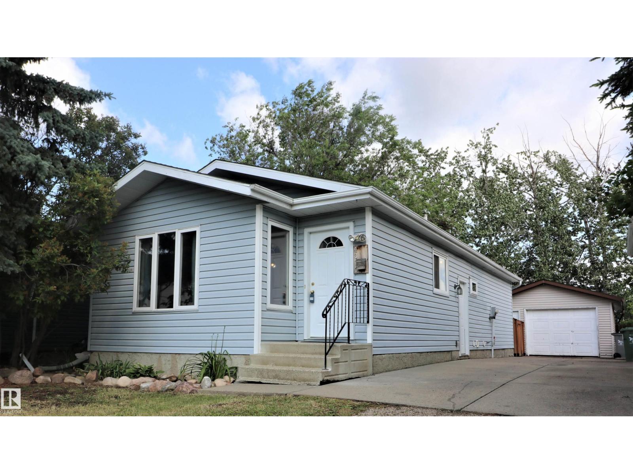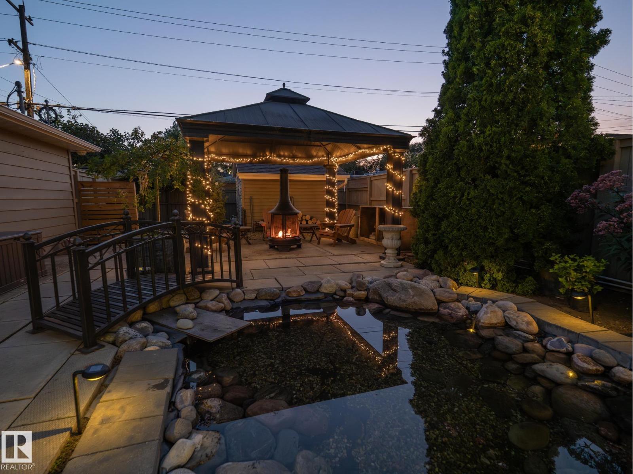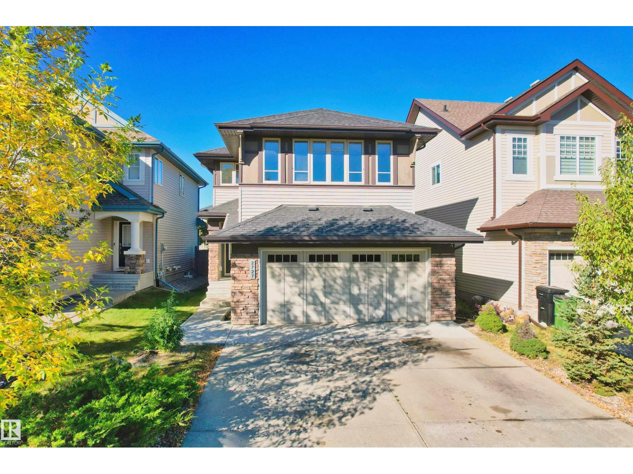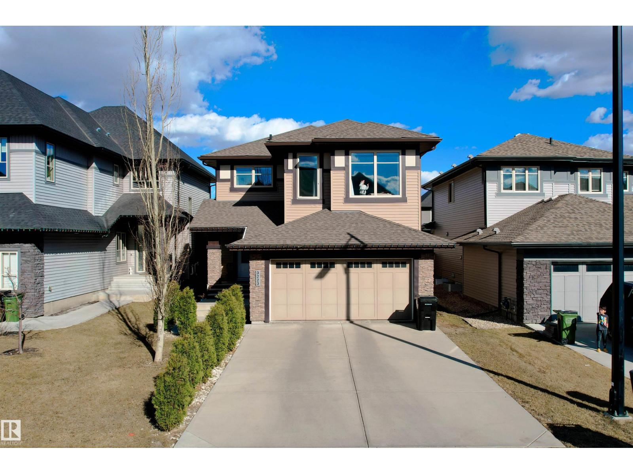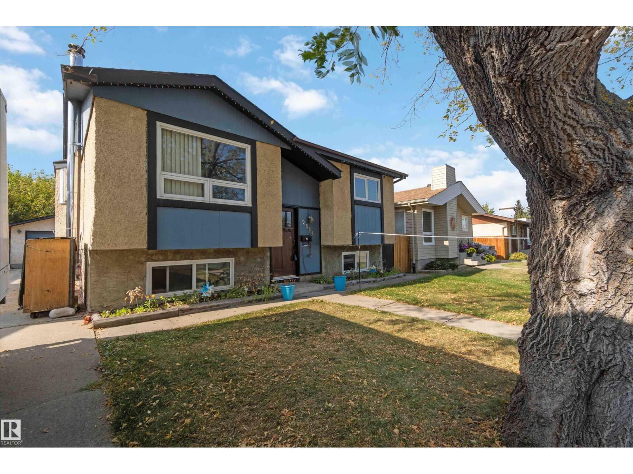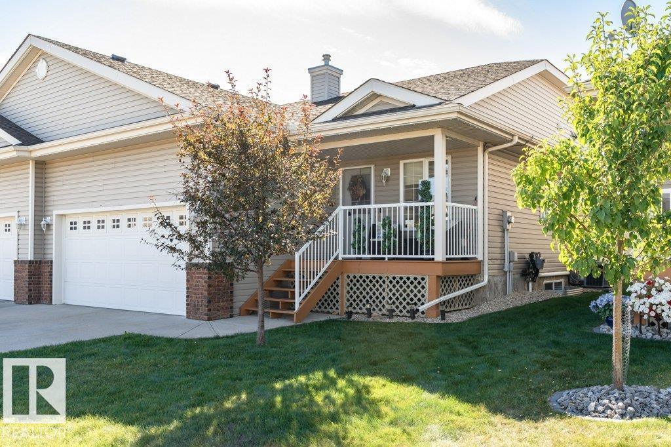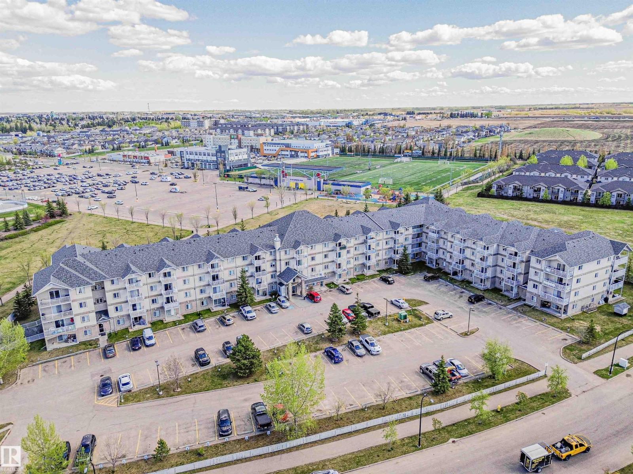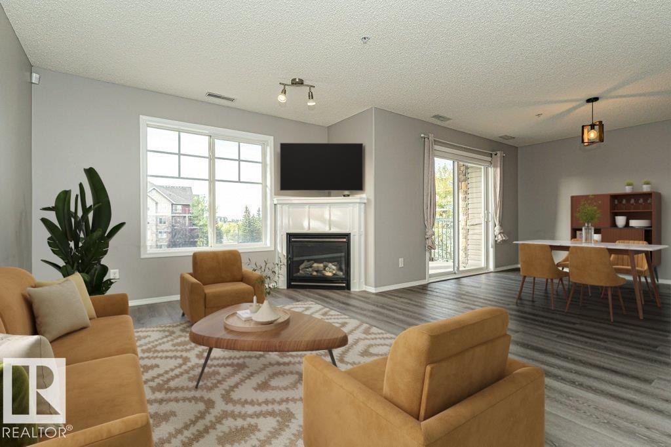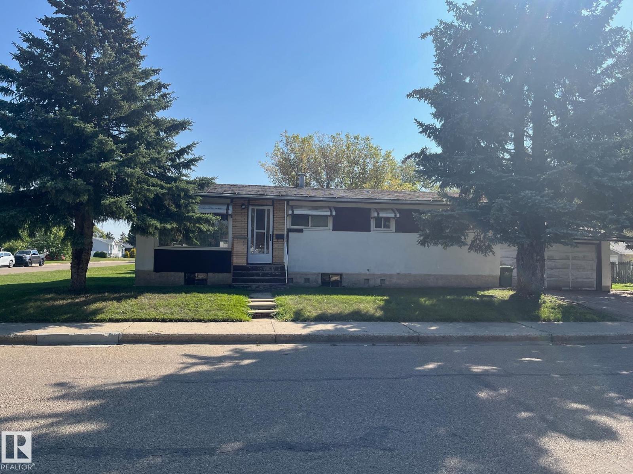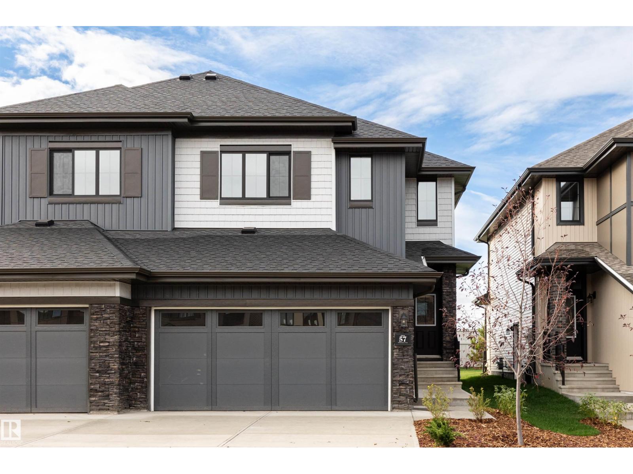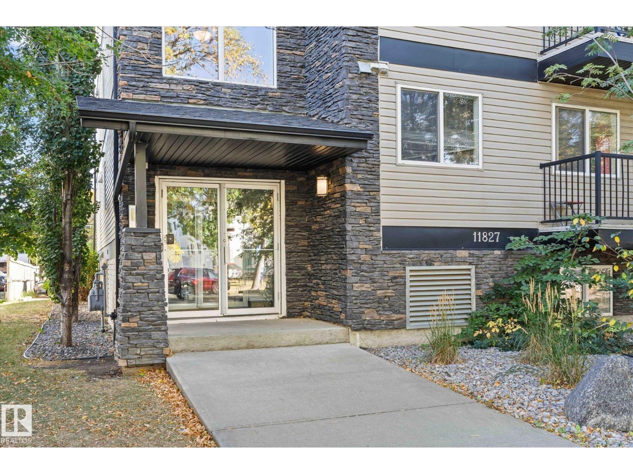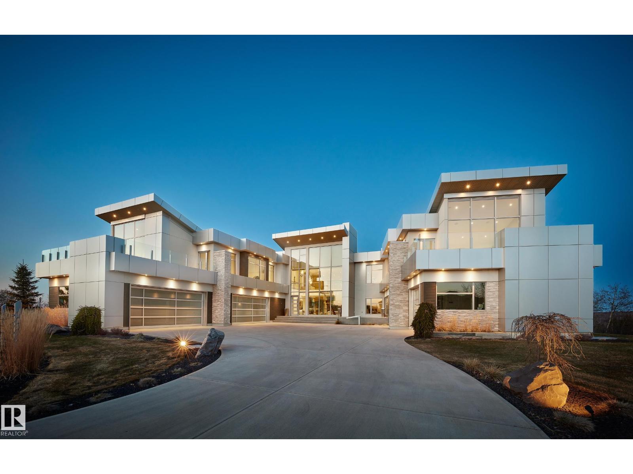4317 54 St
Beaumont, Alberta
Beautifully finished bungalow. Open concept & fully renovated kitchen with oak cabinets, beautiful countertops, granite floor & stainless steel appliances. Dark hardwood flooring throughout the entire main level. The Master bedroom boasts a grand 4 piece ensuite with his & her sinks, beautiful tiled walk in shower & a well designed walk-in closet. Enjoy a patio door off the master bedroom with steps leading to a private fully fenced & nicely treed back yard. The second bedroom is outfitted for in-suite laundry. A 4 pce. upgraded bath completes the main level. The Basement is freshly renovated, finished with vinyl flooring, new trim, paint & drop ceilings. Enjoy a spacious family room, flex room & 3 pce. bath. Detached powered garage. Newer shingles on buildings, vinyl siding & a large concrete parking pad. In quiet, highly desirable location, centrally located, close to schools & walking distance to everything! (id:63502)
Homes & Gardens Real Estate Limited
9268 77 St Nw
Edmonton, Alberta
Tucked away in Edmonton’s beautiful Holyrood, this isn’t just a renovation—it’s a transformation. Inside, a stunning modern redesign. Outside, a backyard oasis you’ll never want to leave. Step into a bungalow that welcomes you with a gorgeous front entrance leading to a bright living room with expansive windows, a stylish dining area, and a fully renovated kitchen featuring butcher block counters, stainless steel appliances, and elegant tile floors. The primary bedroom is paired with a walk-in closet complete with custom cabinetry and a spa-inspired bathroom with a tiled shower. A second bedroom (or office) and convenient mudroom finish the main level. Downstairs, you’ll find a spacious family room, second full bath, another 2 bedrooms, laundry, and plenty of storage. The landscaped yard is a showstopper—complete with a serene pond, pergola and fire area, BBQ station, two sheds, and endless space to relax or entertain—all paired with an oversized double garage. (id:63502)
Maxwell Challenge Realty
2727 Anderson Cr Sw
Edmonton, Alberta
Welcome to Ambleside in SW Edmonton! This 2-storey single family home by LANDMARK offers 3 bedrooms, 2.5 baths, a FRONT DOUBLE ATTACHED GARAGE, TRIPLE-PANE windows, and a TANKLESS water heater for modern efficiency. Backing onto a SCENIC WALKING TRAIL, the open concept design features a stylish kitchen with two-tone cabinetry, GRANITE counters, GAS STOVE, HARDWOOD FLOORS, and a cozy gas fireplace. Upstairs, a versatile BONUS ROOM is perfect for family time or a home office. The spacious backyard provides plenty of room for kids, pets, and entertaining. With schools, dining, major roadways, and Currents of Windermere only 5 minutes away, this home blends comfort, style, and convenience in one of Edmonton’s most desirable communities. Don’t miss out! (id:63502)
Maxwell Polaris
3223 Allan Wy Sw
Edmonton, Alberta
Welcome to the desirable community of Ambleside! This meticulously maintained 2 storey home boasts nearly 2850 sqft of living space with bright and open floor plan, 9 ft. main floor ceiling, hardwood floor on main, Kitchen with quartz countertop , glass backsplash tiles, walkthrough pantry, spacious Nook, Two living Areas, Fire place. Upstairs brings a massive bonus room,1 office room, 3 large bedrooms incl the primary bed w/ stunning 5 pc ensuite (custom glass shower & tub) & walk-in closet. 3 pce bath & linen storage. Outside is a treat! patio, fully fenced & landscaped; perfect summer bbq hangout! close to shopping centre and Anthony Henday Drive. (id:63502)
Maxwell Polaris
2508 49 St Nw
Edmonton, Alberta
Bi-Level Home in Weinlos. Bi-level home located in the Southside neighborhood of Weinlos. 46 X 118 sq.ft Lot. Close to LRT transit, Grey Nuns Hospital, and shopping districts. This property offers great curb appeal with its stucco and board finish, plus front driveway access to the oversized single garage.The front entry leads to the main floor featuring a bright living room, kitchen, two generous bedrooms, and a 4-piece bathroom. The basement offers large windows that bring in plenty of natural light, a spacious living area, an additional bedroom, a 3-piece bathroom, and a utility room.The backyard is fully fenced with a deck, perfect for outdoor entertaining. This home is a great opportunity to join a welcoming community. (id:63502)
Century 21 Masters
#79 8602 Southfort Dr
Fort Saskatchewan, Alberta
Welcome Home! This beautifully decorated bungalow-style condo duplex is filled with natural light and offers the lifestyle you’ve been waiting for. Enjoy the convenience of landscaping and snow removal included, along with a double attached garage. The main floor features a spacious primary suite and a den or second bedroom, while the fully finished basement adds another bedroom, full bathroom, and generous living space. With two spacious living rooms and a kitchen offering ample storage and easy functionality, this home is as practical as it is inviting. New AC and Hot water tank and Gemstone lights installed! (id:63502)
Royal LePage Noralta Real Estate
#208 240 Spruce Ridge Rd
Spruce Grove, Alberta
Welcome to this bright and open one-bedroom apartment that blends comfort, convenience, and value. The smart layout features a spacious living area with sliding doors leading to a large, private balcony overlooking peaceful treetops—perfect for relaxing or entertaining. Enjoy the convenience of in-suite laundry, a dedicated storage room, and a generously sized primary bedroom with room to unwind. The kitchen is equipped with a brand new stainless steel fridge, stove, and dishwasher. This unit also includes a titled outdoor parking stall and low condo fees that cover heat and water—making it both a practical investment and a great place to call home. Located just a short walk from the Tri-Leisure Centre, soccer fields, and shopping, it’s perfectly positioned for lifestyle and ease. This is a no pet building. (id:63502)
RE/MAX Real Estate
#324 2098 Blackmud Creek Dr Sw
Edmonton, Alberta
Welcome to this beautifully updated 1 bedroom, 1 bathroom condo ideally located near schools, parks, walking trails, shopping, and public transportation. Perfectly situated in the building close to the elevators, this home offers convenience and comfort. The spacious kitchen features timeless cabinetry, ample counter space, and brand-new appliances. The large living room showcases a cozy gas fireplace and a picture window that fills the space with natural light. The dining area opens to a private deck with lovely views, perfect for relaxing or entertaining. Additional highlights include fresh paint, new flooring throughout, a titled underground parking stall, and a generous in-suite storage room with laundry. A fantastic opportunity for first-time buyers, downsizers, or investors! (id:63502)
Maxwell Devonshire Realty
4611 45 Av
Wetaskiwin, Alberta
Estate sale. THis 1139 sqft bungalow features spacious rooms with 3 bedrooms up and 2 down. Corner lot, double attached garage and close to schools and recreations. (id:63502)
Royal LePage Parkland Agencies
39 Chartres Cl
St. Albert, Alberta
FULL LANDSCAPING & BACKING A GREEN SPACE! Welcome home to the “Dallas” in Cherot by multi-award-winning builder, Rohit! This stunning 2-storey duplex offers thoughtfully designed living space with the bold “Haute Contemporary” interior palette and a landscaped backyard. The main floor offers a wide-open layout where the kitchen, dining, and living areas flow seamlessly together—ideal for entertaining or cozy nights in. A massive quartz island, ample cabinetry, and a spacious pantry add both style and function, while a half bath and attached double front garage complete the floor. Upstairs, retreat to the large primary bedroom with full ensuite and walk-in closet, accompanied by two additional bedrooms, a full bath, convenient upper-floor laundry, and a versatile flex room. Ideally located in Cherot with access to parks, playground, a future school, shopping, and major routes. Property is under construction—photos are of a show home with the same layout and a different interior, some are virtually staged. (id:63502)
Maxwell Progressive
#104 11827 105 St Nw
Edmonton, Alberta
Location, Location, Location! Just a 3-minute walk from NAIT. This well-kept 2 bedroom, 1 bathroom 2nd-floor walk-up condo is ideal for students, professionals, or anyone wanting quick campus access. Kingsway Mall and LRT are close by, only 10 minutes to downtown by car or from NAIT/Blatchford Market Station. Nearly 800 sq ft of comfortable living space features a bright open-concept kitchen and living area leading to a west-facing balcony with clear views of the front garden and NAIT. Both bedrooms are spacious, with full in-suite laundry. Updates include newer stove, dishwasher, washer, and durable vinyl plank flooring throughout. One energized parking stall included, plus in-suite storage with built-in shelves! Condo fees cover heat, water, and exterior upkeep in this well-managed building where the roof was replaced 3–4 years ago. A smart, move-in-ready investment in one of Edmonton's most connected neighbourhoods. (id:63502)
Real Broker
3741 Cameron Heights Pl Nw
Edmonton, Alberta
Nestled on a 60,041sqft lot (1.4acres) - a natural setting & attention to detail provide the perfect fusion between structural strength & architectural form in this Modern architecture home with 360-degree views of the river valley & downtown. Encompassing 7818sqft plus a finished 3997sqft walkout basement (11,814sqft) - 5 beds, 6 baths & 9 car-garage. This home is constructed with superior commercial grade craftsmanship & captured the graceful perceptions of the beauty of nature & contemporary elegance with this home's clean lines & organized living. The interiors are characterized by their understated beauty & fluid interpretation of space. The main floor has bountiful natural light streaming in from the numerous windows throughout with 20ft ceilings, modern elegance & style, gourmet kitchen, butler kitchen, multi-level wine room & views of the river valley from every level. From the outside meticulously landscaped 1.4 acres to the construction & the interior – this home is a true entertainer's dream! (id:63502)
RE/MAX River City
