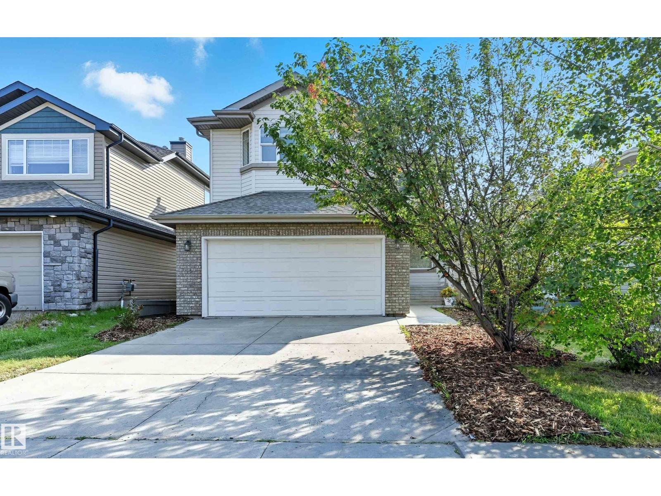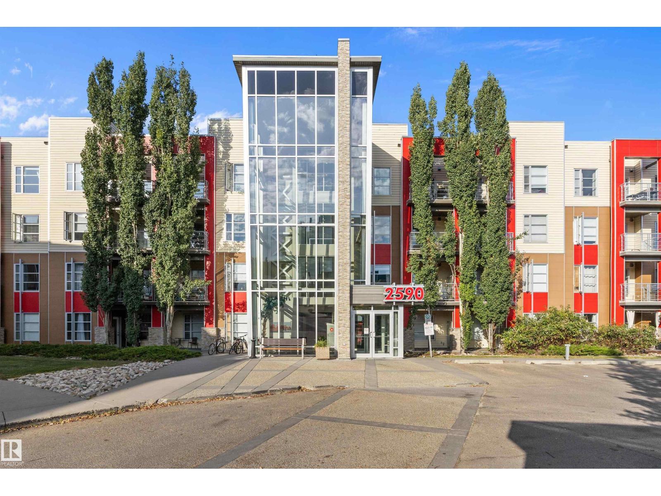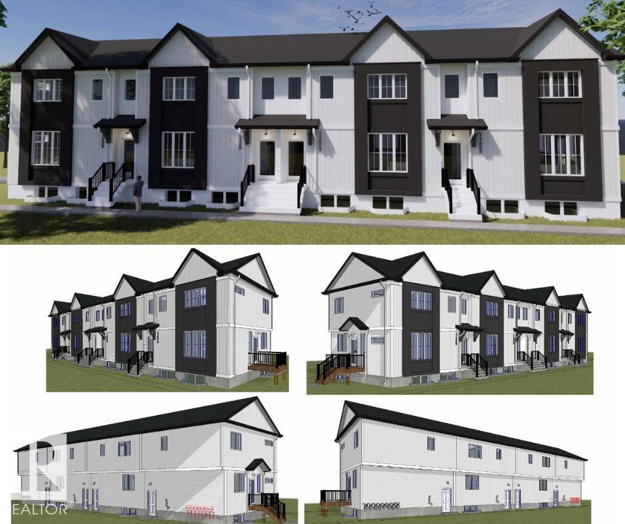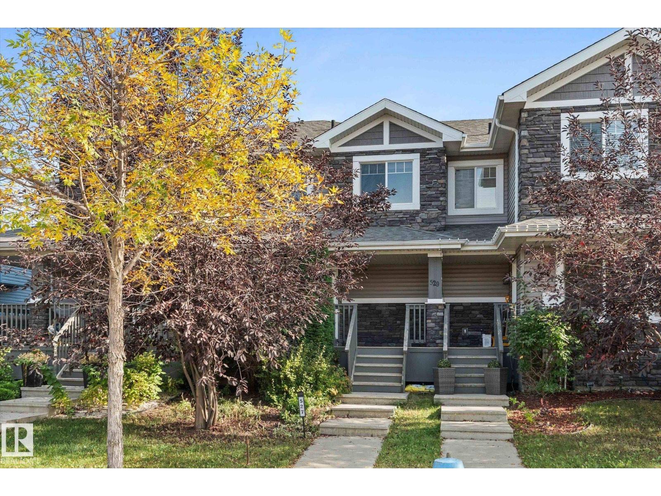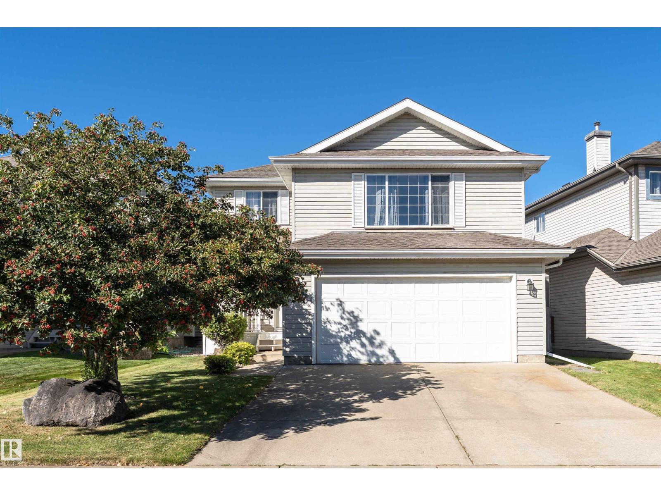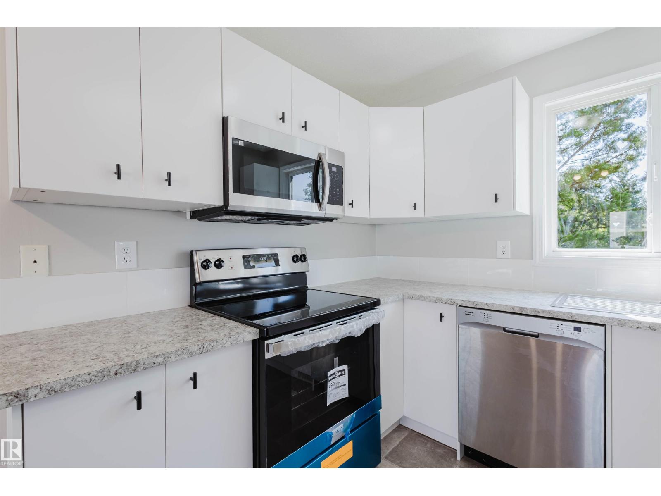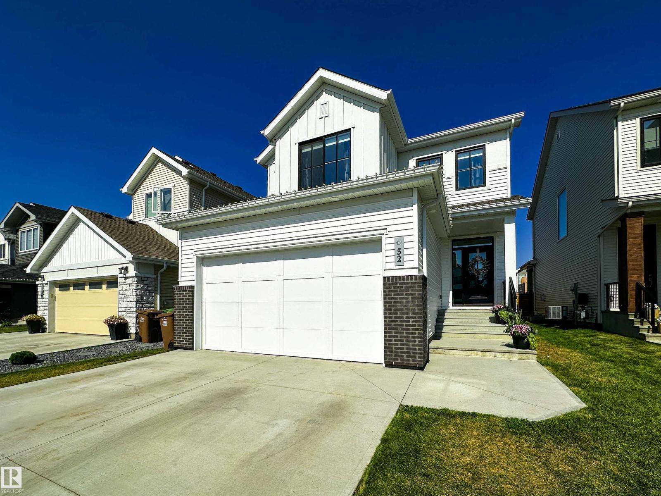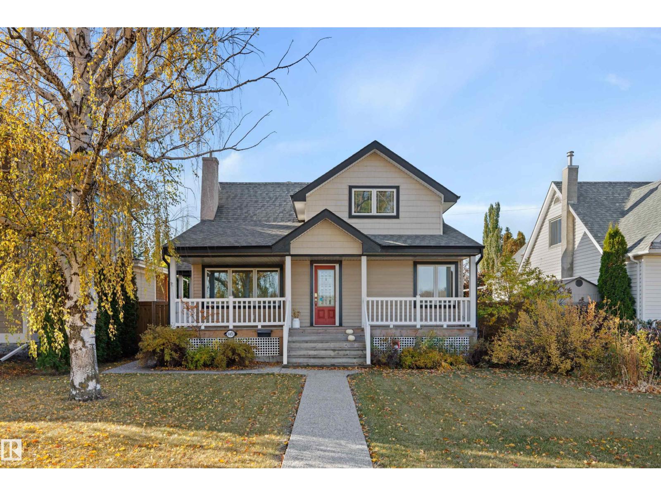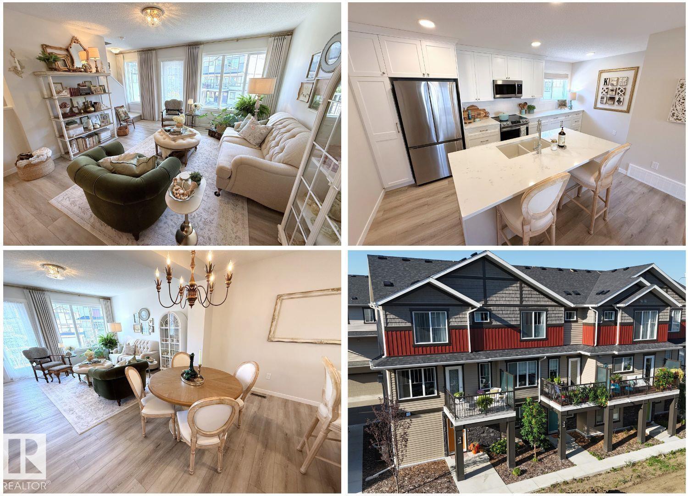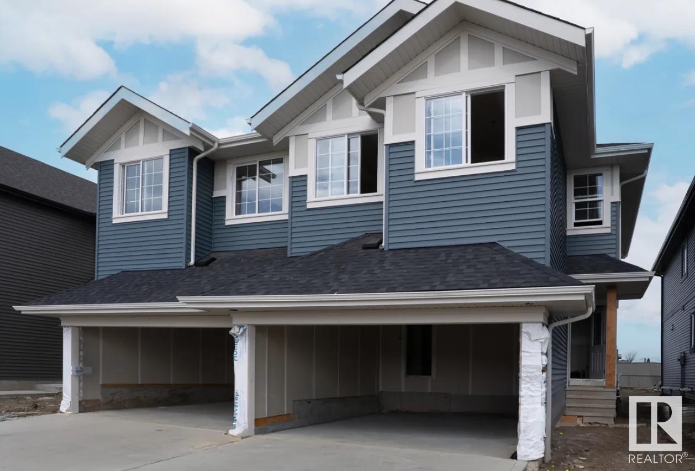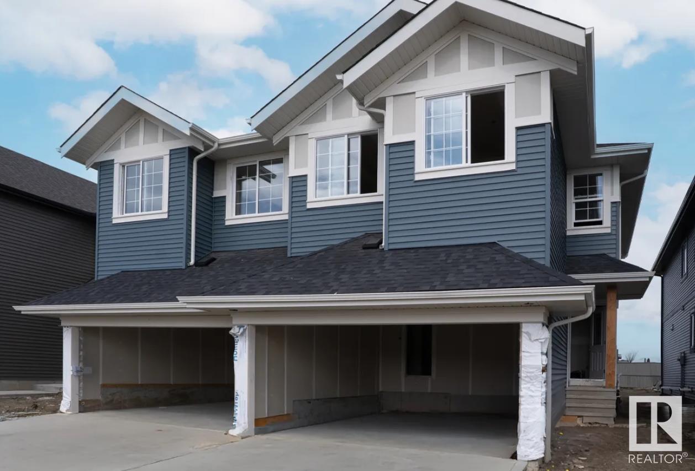6919 Strom Ln Nw
Edmonton, Alberta
Fantastic Sandalwood location in South Terwillegar! Great family home in a thriving community! This home boasts an open concept main level with a flex space off foyer and sunny living room (with gas fireplace), dining nook and kitchen. Stainless steel appliances have been updated (brand new/newer). Lots of storage space with floating island and corner pantry. Extra wide stairs lead to massive bonus room! 3 well-sized bedrooms including primary bedroom with dual closets and ensuite boasting soaker tub, walk-in shower & large vanity area. Plus additional 4pc bathroom completes this level. Downstairs awaits your touch! Recent updates include NEW WIDE PLANK FLOORING, NEW CARPET, FRESH PAINT, landscaping, repainted deck & epoxy garage and basement floors. Close proximity to schools (in immediate area), Terwillegar Rec Centre, shopping at Rabbit Hill Crossing (including Freson Brothers), Windermere shopping, transit centre plus easy access to Anthony Henday and Whitemud. A must see! (id:63502)
RE/MAX Elite
#108 2590 Anderson Wy Sw
Edmonton, Alberta
Spacious and well-maintained 2-bedroom, 1-bathroom unit featuring a semi-private stone patio. This home offers an open layout, with a large kitchen that includes a tile backsplash, upgraded appliances, and ample cupboard and counter space. The bright living room provides direct access to the patio. The primary suite includes a walk-in closet. The well-appointed bathroom features a soaker tub and separate shower. Additional conveniences include in-suite laundry, a dedicated storage room, and a computer nook. This property also comes with heated underground parking. Ideally located close to shopping, public transit, walking trails, and many other amenities. Some photos may be virtually staged. (id:63502)
RE/MAX Elite
199 Centennial Co Nw
Edmonton, Alberta
Discover this beautifully FULLY UPGRADED townhouse featuring 3 bedrooms, 1.5 bathrooms, and a fully finished basement designed for comfortable family living. Set in a great location with very LOW condo fees, this home offers exceptional value and contemporary style. The main floor showcases a bright and inviting living space overlooking the fenced backyard, a sleek NEW kitchen with granite countertops and NEW stainless steel appliances, a dining area, and a convenient half bath. Upstairs, you'll find three well-appointed bedrooms and a stylishly remodelled 4-piece bathroom with modern fixtures. The fully finished basement offers additional living space perfect for family time. Recent upgrades include: new flooring, fresh paint, new doors, modern light fixtures, remodelled bathrooms, and a new hot water tank. Every detail thoughtfully finished with quality craftsmanship and a modern aesthetic. Move-in ready, this home combines comfort style, and practicality in one package. (id:63502)
Rimrock Real Estate
11323 106 St Nw
Edmonton, Alberta
Brand new 4-plex with 8 fully legal units in central Edmonton! Each main unit features 3 bedrooms, 2.5 baths, and 1,395 sq ft, plus a fully self-contained 1 bedroom, 1 bath basement suite (686 sq ft) with separate entrance and in-suite laundry. Modern finishes throughout, separate utility meters, and parking included. Projected gross rent of $163,200/year with 5–6% cap rate potential. Ideally located near NAIT, Royal Alexandra Hospital, downtown, and major transit routes. No rent control, low property taxes, and a strong rental market make this a perfect turnkey investment. Future condo title potential. A rare opportunity for cash-flow-focused buyers in one of Canada’s most landlord-friendly markets. (id:63502)
Initia Real Estate
527 Chappelle Dr Sw
Edmonton, Alberta
Welcome to 1,213 sq. ft. of light-filled living in the community of Chappelle. Freshly cleaned & move-in ready, this attached home has both timeless style and functionality, perfect for young families or investors seeking the opportunity. Hardwood floors set the tone as you step inside, leading you through a bright main floor. The kitchen is a dream with stainless steel appliances, a corner pantry for extra storage & plenty of space for gathering around. Upstairs, you’ll find 3 bedrooms & 2 bathrooms, while the finished basement offers the perfect spot for cozy movie nights, a home office, or a creative play space. The attached garage with back lane access keeps life convenient & the fenced backyard is ready for crisp fall evenings & witty banter. This neighbourhood was made for connection, picture tree-lined streets, kids running from door to door on Halloween & neighbours who become friends. Ready for quick possession, this home is waiting for you to make it your own, just in time for sweater weather. (id:63502)
RE/MAX Preferred Choice
714 Green Wd Nw
Edmonton, Alberta
Beautiful custom 1,640 sq' Landmark 2 story in a quiet location in Glastonbury close to several parks, playground, spray park and schools. Featuring 3 bedrooms, 2.5 bathrooms, a large upper bonus room & an extra wide double attached garage. (21'width x 20'9 length). Upgrades: New shingles & eaves troughs in 2021, new fridge, stove, & hood fan 2024. Bright, open-concept main floor filled with natural light, laminate flooring and a gas FP in the living room. Beautiful light oak kitchen with tile backsplash, st/steel appliances, an island with breakfast bar & a walk in corner pantry. Sunny dinette opens onto a spacious 18'5x18' deck & beautifully landscaped W facing, fenced yard. Powder room & laundry area close to garage entry. Upper level offers a huge bonus room + a large primary bedroom w a 4-piece ensuite & walk in closet, 2 additional upper bedrooms & a 4 pc main bath. Unfinished basement w RI plumbing & 5 yr old H20 tank. Close to all amenities & 15 minutes to WEM w quick access to Whitemud & Henday. (id:63502)
Royal LePage Arteam Realty
18160 81 Av Nw
Edmonton, Alberta
Spacious 4-Bedroom Townhome-Style Condo in Aldergrove. Welcome to this updated 2-storey townhome-style condo, ideally located in the convenient West End community of Aldergrove. The main floor offers an open living and dining area with a fireplace and direct access to the patio — great for everyday living or gatherings. The kitchen features brand-new appliances and ample cabinet space. Upstairs, you’ll find 3 well-sized bedrooms and a full bathroom. The fully finished basement provides additional living space, including a recreation area and an extra bedroom — perfect for guests, a home office, or hobbies. Additional features include in-suite laundry, surface parking, and visitor parking. Walking distance to Aldergrove School, community amenities, and local parks, with easy access to Whitemud Drive and West Edmonton Mall. (id:63502)
Mozaic Realty Group
52 Jamison Cr
St. Albert, Alberta
Welcome home to a charming fully finished 4 bedroom Sarasota two-storey nestled in the sought-after Jensen Lakes community of St. Albert. With exclusive lake and beach access just steps away, this home blends leisure and lifestyle beautifully. Inside, a spacious open-concept layout showcases gleaming engineered hardwood floors, soaring windows that usher in abundant natural light, and thoughtful design touches throughout. You’ll also enjoy the convenience & security of an attached double garage w/ epoxy floor & gas rough-in. Situated in a serene, private pocket of the neighborhood, this home also offers swift access to amenities, inspiring both tranquility and convenience. Whether you’re entertaining, enjoying lakeside days, or seeking a beautiful everyday retreat, 52 Jamison Crescent perfectly delivers. (id:63502)
Sarasota Realty
10430 138 St Nw
Edmonton, Alberta
Welcome to 10430 138 Street NW, a charming 3-bedroom, 2-bath bungalow in sought-after Glenora. Thoughtfully remodeled about 20 years ago, the upper level was expanded to create a spacious primary retreat. The main floor features an upgraded IKEA kitchen with newer stainless steel appliances, opening to the dining & living areas. The finished basement offers a full bathroom & flexible living space for family, guests, or a home office. Situated on a generous 50’ x 140’ LOT with a sunny WEST-FACING backyard, the property includes an oversized double rear garage, perfect for storage, vehicles, or hobbies. Glenora is one of Edmonton’s most desirable central communities, known for its tree-lined streets, quality schools, parks, & proximity to downtown & the River Valley. Whether you’re seeking a move-In ready home, an income property, or a premium redevelopment site, this opportunity offers excellent long-term value. Newer light fixtures, paint, dishwasher, & more! (id:63502)
RE/MAX River City
#95 50 Mclaughlin Dr
Spruce Grove, Alberta
ELEGANCE & CONVENIENCE combine in this 2 bed 2.5 bath EXECUTIVE-STYLE condo with attached heated & insulated double garage (18Wx20L), right next to Heritage Grove Park’s extensive trail system. This 2024-built 1,277 square foot 2-storey showcases PREMIUM BUILDER UPGRADES including central air conditioning and luxury vinyl plank flooring. Further enhancements feature custom draperies and stylish light fixtures throughout. On the main level: gourmet kitchen with upgraded cabinetry, quartz countertops, premium sink & fixtures, dining area, 2-pc powder room and a bright living room with balcony overlooking the courtyard. Upper level offers TOP FLOOR LAUNDRY and TWO PRIMARY SUITES, each with walk-in closet & full ensuite. Fantastic location near many amenities including the Tri Leisure Centre, with easy access to Jennifer Heil Way & Hwy 16A. Home includes remainder of new home warranty. (id:63502)
Royal LePage Noralta Real Estate
3310 Roy Brown Wy Nw
Edmonton, Alberta
Welcome home to the Louvre, a stylish and spacious duplex thoughtfully crafted for modern living. Located exclusively in Village at Griesbach, this model offers the perfect combination of function, comfort, and community charm. With a bright open-concept layout, designer finishes, side entry, and well-planned living spaces, the Louvre is ideal for families, professionals, or anyone looking to settle into one of Edmonton’s most picturesque neighbourhoods. Landscaping, a rear deck, and fencing are all included, making it easy to enjoy your home inside and out from day one. (id:63502)
Century 21 Leading
3312 Roy Brown Wy Nw
Edmonton, Alberta
Welcome home to the Louvre, a stylish and spacious duplex thoughtfully crafted for modern living. Located exclusively in Village at Griesbach, this model offers the perfect combination of function, comfort, and community charm. With a bright open-concept layout, side entry, designer finishes, and well-planned living spaces, the Louvre is ideal for families, professionals, or anyone looking to settle into one of Edmonton’s most picturesque neighbourhoods. Landscaping, a rear deck, and fencing are all included, making it easy to enjoy your home inside and out from day one. (id:63502)
Century 21 Leading
