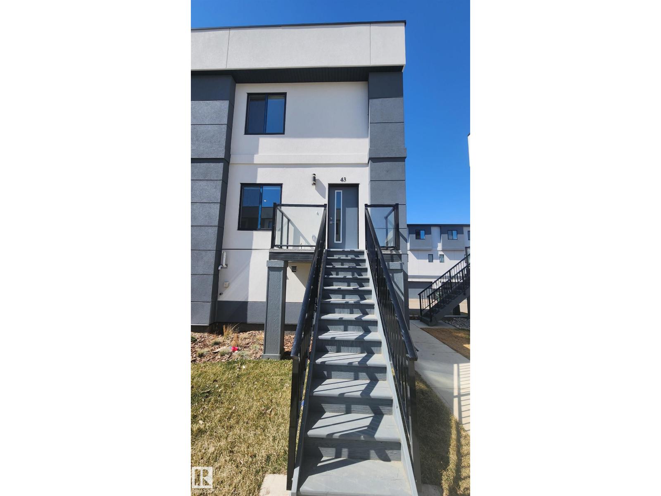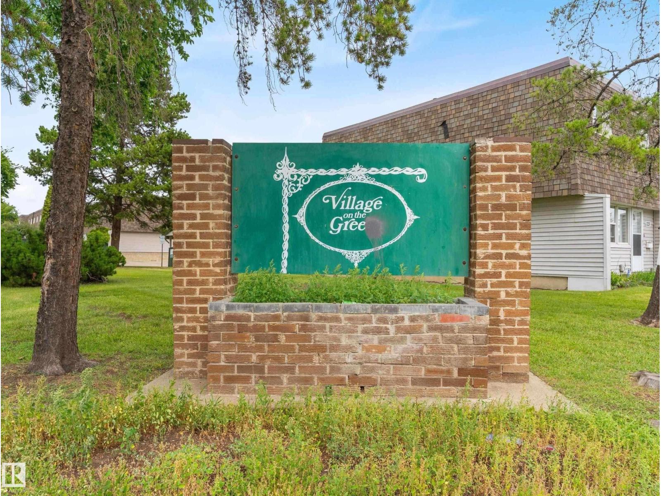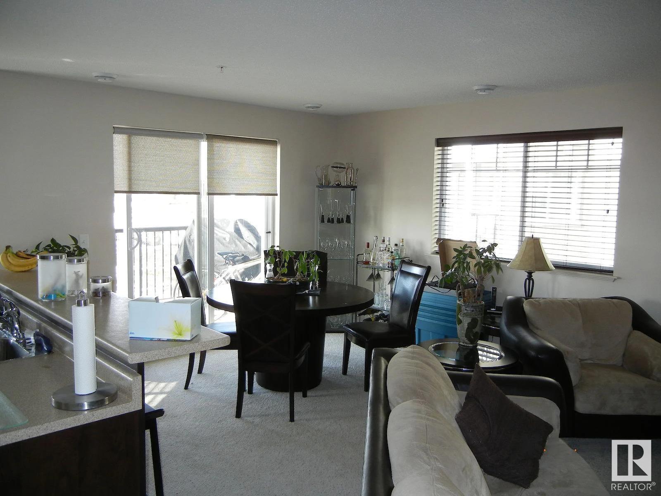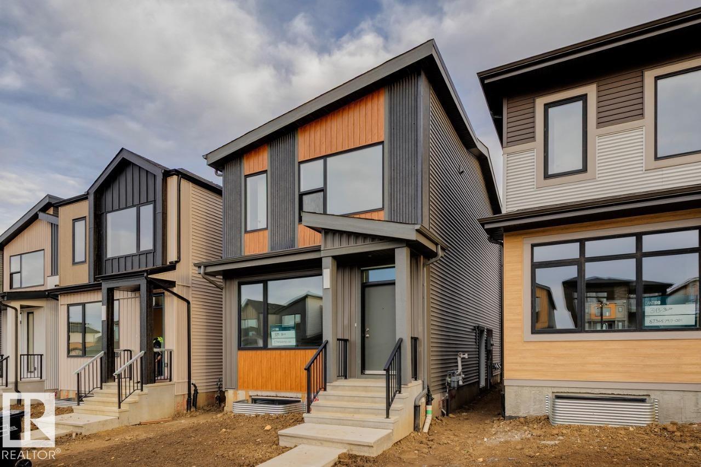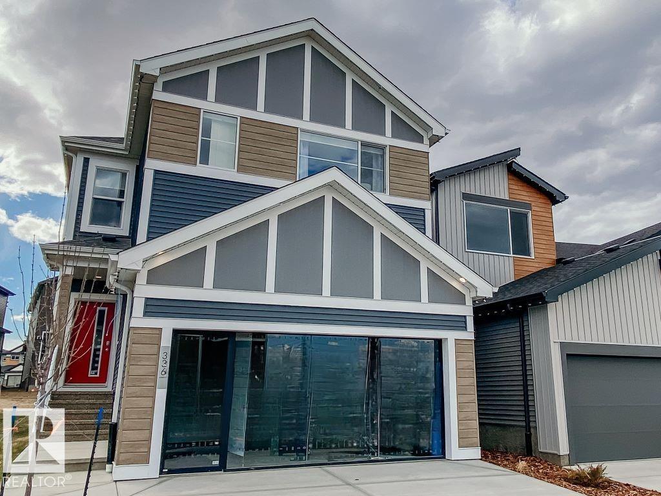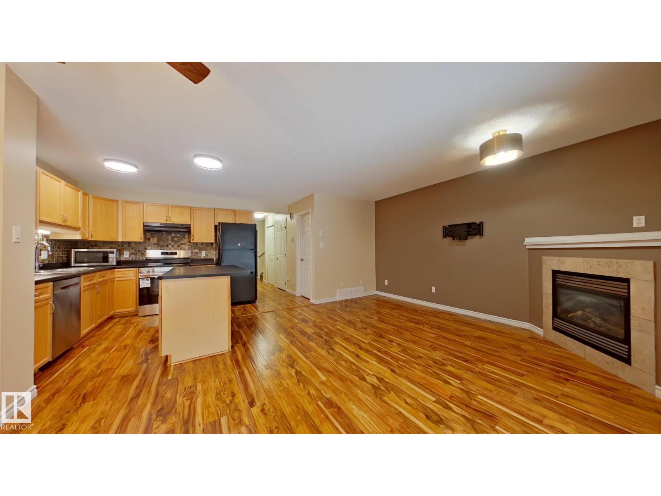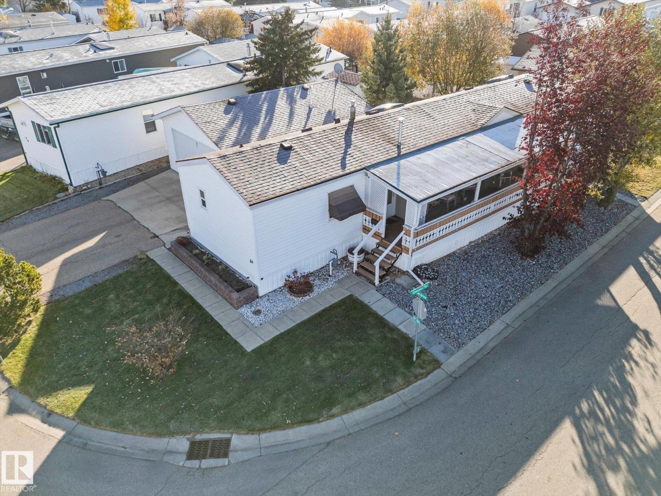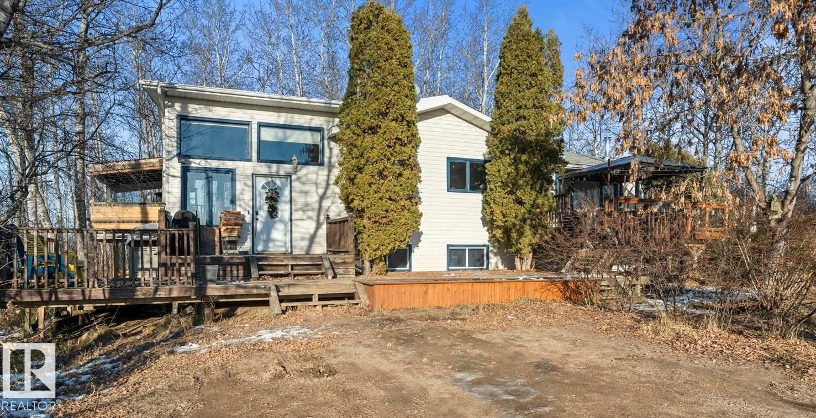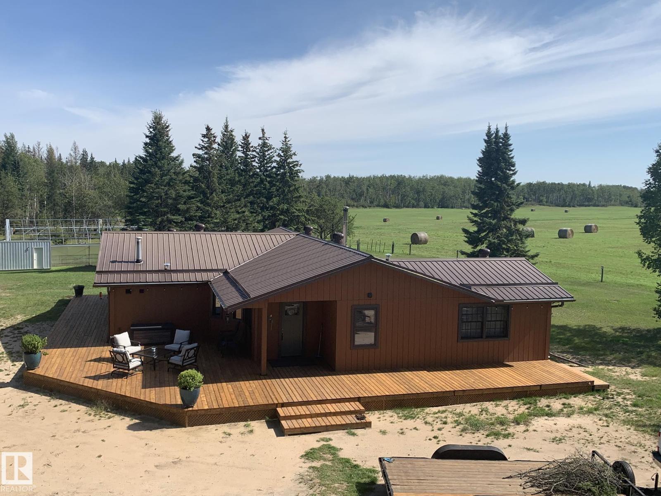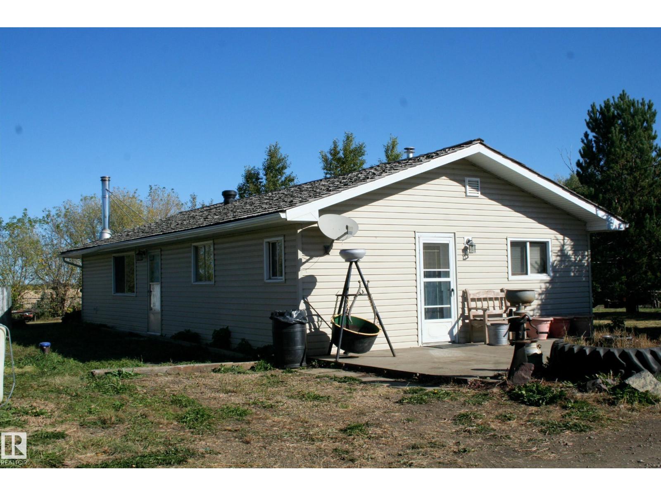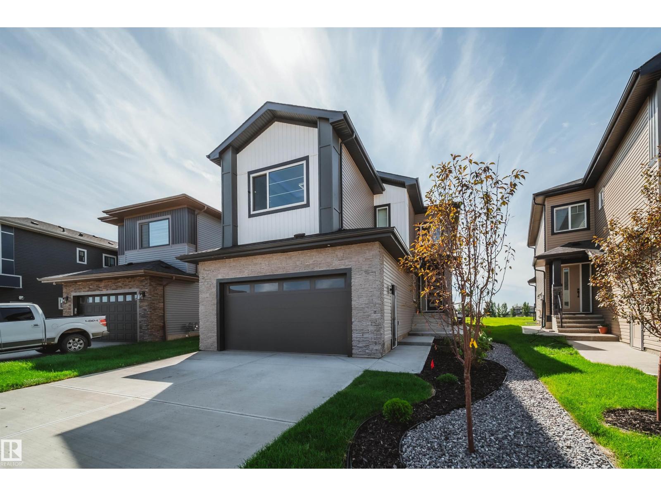#43 10 Salisbury Wy
Sherwood Park, Alberta
Welcome to your luxury Bareland townhome in Salisbury Way! This stunning acrylic stucco townhome combines modern design with functional living. Featuring 9’ ceilings, exotic quartz countertops, sleek modern cabinetry, a stylish fireplace, and a built-in bar, every detail has been thoughtfully curated to elevate your lifestyle. The home is fully finished and offers, Open-concept main floor living space, 3 spacious bedrooms & 2.5 bathrooms, Double attached garage, Private patio & completed landscaping. With premium finishes and innovative design, this residence reflects the perfect balance of comfort and sophistication. Welcome home to Salisbury Way – where luxury meets lifestyle. (id:63502)
Kic Realty
713 Village On The Green Nw
Edmonton, Alberta
Spectacular fully renovated 3-bedroom, 1.5-bath condo offering over 1,300 sq. ft. of stylish, functional living space in the family-friendly Village on the Greens complex. Recently upgraded from top to bottom with fresh paint, new laminate & tile flooring, baseboards, pot lights, & a modern kitchen featuring new cabinets, quartz countertops, & SS appliances. Bright, open-concept main floor flows seamlessly between the living, dining, & kitchen areas — perfect for everyday living or entertaining. Upstairs you’ll find 3 spacious bdrms, including a primary suite with walk-in closet Fully fin bsmnt adds extra living space with a rec rm, laundry area, & direct access to 2 underground parking stalls. Enjoy peace of mind with brand-new appliances — fridge, stove, built-in dishwasher, hood fan, washer, and dryer — all included. The fully fenced backyard offers a private space for kids, pets, or relaxing get-togethers with family and friends. Enjoy winter with 2 underground parking stalls. Move in and enjoy (id:63502)
RE/MAX Excellence
12414 88 St Nw
Edmonton, Alberta
Investor Alert!!! This 2 bedroom and 2 bathroom bungalow sits on a massive 50 x 150 ft lot. Zoned RS, the property and lot size allows for redevelopment potential including multi-unit housing. Located on a quiet, tree-lined street, yet close to Yellowhead Trail, NAIT, Kingsway Mall, Royal Alexandra Hospital and downtown. Whether you’re a developer, savvy investor, or homeowner looking for space to grow, this oversized lot is a rare find in a central Edmonton neighborhood poised for continued growth. (id:63502)
Exp Realty
#315 6925 199 St Nw
Edmonton, Alberta
This bright and spacious 2 bed 2 bath south-facing corner unit condo in Glastonbury offers 1085 sq. ft. of open-concept living on the third floor of the concrete-structured Terra Sol Court. Bathed in natural light, it features stainless steel appliances, private balcony, in-suite laundry, central A/C, and a master bedroom with private ensuite. Residents enjoy an underground parking stall with a cage storage, access to a gym, and the tranquility of a scenic community with walking trails. Conveniently located just minutes from Anthony Henday Drive, shopping centres, and West Edmonton Mall. (id:63502)
Comfree
339 30 St Sw
Edmonton, Alberta
IMMEDIATE POSSESSION AVAILABLE!! Welcome to the Metro Shift 18 by Cantiro Homes! This rear laned, single-family home offers exceptional space and versatility. The spacious, open concept main floor includes a generous kitchen, dining area, and living space - ideal for family living and entertaining. Upstairs you will find 3 generous sized bedrooms including a primary with beautiful ensuite ready for rest and relaxation. Built with potential future basement development in mind, this home features a SIDE ENTRY and 9 foot ceiling in the basement which provides excellent potential for extended living space. The Metro Shift 18 combines space, convenience, and adaptability for your ideal home. Photos are representative. (id:63502)
Bode
7111 50a Av
Beaumont, Alberta
Beautifully designed 2-storey home offering over 2,400 sq.ft. of functional living space. The main floor features 9 ft ceilings, a spacious den, full bathroom, and a central dining area. The kitchen is sure to impresses with a 9 ft island, ample cabinetry, and a window that allows you to overlook the south-facing backyard while washing dishes. An oversized walk-in pantry to keep you well stocked and organized, completes the kitchen. There is a central bonus room upstairs along with 2 spare bedrooms each with walk-in closets. At the rear of the home is a generous primary suite with a walk-in closet that connects directly to the laundry room. The ensuite features dual sinks, a free-standing tub, and a large tiled shower. Additional highlights include a garage with floor drain, EV charge rough in, a smart home package, back alley access if needed, and a family-friendly layout. This home blends space, light, and function in every detail. *Photos are for representation only. Colours and finishing may vary* (id:63502)
Century 21 All Stars Realty Ltd
1148 Barnes Wy Sw
Edmonton, Alberta
Welcome home to your 2 Bed / 2.5 Bath half-duplex located in the desirous southwest neighborhood of Blackmud Creek! Equipped with new carpet – this property is waiting for you to move in and call home! The main level includes an open concept floor plan – perfect for entertaining. The living room boasts a beautiful natural gas fireplace that you will want to cozy up to this winter. The large island makes meal and dinner prep a breeze! There is also a ½ bathroom that is perfect for guests to use. The upstairs contains 2 bedrooms and 2 full bathrooms. The primary bedroom has TWO walk-in closets and its own, full ensuite bathroom – you don’t have to worry about sharing with the kids or your guests. The second bedroom has double closets – perfect for extra storage. The basement is unfinished and is perfect for extra storage, play room, home gym, etc. You can’t ask for a better location than this! You are within walking distance of a Sobeys, Dollerama, Starbucks, and so much more! (id:63502)
Professional Realty Group
#89 3400 48 St
Stony Plain, Alberta
Located on a corner lot in the sought-after community of Meridian Meadows, this well-kept 3 bedroom, 2 bathroom modular home offers 1216 sq/ft of comfortable living. Enjoy morning coffee or evening relaxation on the spacious covered verandah with natural gas BBQ hookup. Pride of ownership shines through—this is an original-owner home with thoughtful upgrades in the last 5 years, including new toilets, fresh sod in the front yard, and a new roof on both the house and garage. The double detached garage is fully insulated and drywalled, providing excellent storage, infloor heat and a separate man cave. A rare opportunity to enjoy relaxed living in one of the area’s favorite communities. (id:63502)
Century 21 Masters
42003 55 Hi
Rural Bonnyville M.d., Alberta
Country Living Minutes from Cold Lake! Nestled on 8.5 picturesque acres overlooking open fields and tranquil water views, this beautiful property offers peace, privacy, and endless possibilities — with no neighbours in sight! The wrap-around deck is perfect for soaking in the surrounding nature. Inside, you’ll find over 1,650 sq. ft. of living space designed with family comfort in mind. The main floor features a spacious kitchen with tons of cupboard space, open to both a cozy breakfast nook and a formal dining area. The bright living room boasts a large picture window and direct access to the front deck — perfect for entertaining or relaxing. Completing the main level are 3 bedrooms, including a primary suite with a massive walk-in closet, plus a full 4-piece bathroom. Basement provides even more room for the family, with a large family room warmed by a wood stove, two additional oversized bedrooms, and walkout access to the back deck. Perfect property, and location to start your hobby farming! (id:63502)
Royal LePage Northern Lights Realty
49321 Twp Rd 630
Rural Bonnyville M.d., Alberta
This exceptional 13.7-acre self-reliant homestead offers a rare opportunity for sustainable, independent living with potential for commercial use as well. Featuring 1,650 sq. ft, the open-concept 2 Bedroom and 2 Bath home is built with year-round energy efficiency and a Blaze King wood stove capable of heating the entire home but convenience of having natural gas available to be hooked back up to the house easily. Completing the sustainable & rustic charm is newly updated decking and siding. The property features 4.7 acres surrounding the home, 4 acres of partially fenced pasture, and 5 acres of mature woodland. Highlights include: exceptional natural sand-filtered well water supply, a 30' x 75' high-tunnel greenhouse, a 16' x 24' cabin/workshop, garden shed, vintage coal house, wood shed & a 36' x 42' heated shop with multiple 110V/240v outlets. The property has a gated driveway, partial fencing, and yard lighting for security and functionality. This home has been thoughtfully updated and is a must see! (id:63502)
Royal LePage Northern Lights Realty
21542 Twp 492
Rural Camrose County, Alberta
Affordable acreage living awaits you!Huge potential on this private 3.66 acre parcel, all set up with huge steel corral system, 60'x60' pole shed, 30'x45' heated shop,4 lean to's,calving barn, 32'x20' barn and more! Most of all fences and building structures are made of steel to last forever! Re-purpose or could make a great cow/calf operation, horses too!Home is a modest three bedroom, could be expanded or serve as a residence while new one is built.Yard has great potential, lots of trees and shrubs, nice firepit area, more outbuildings, perimeter is all treed for privacy.Located with only 4km of gravel to HWY 623 which leads straight to Leduc. Hay Lakes or New Sarepta only a couple miles away. They don't come up like this one very often! (id:63502)
Royal LePage Noralta Real Estate
1831 63 Av Ne
Rural Leduc County, Alberta
Welcome to this stunning 2,350 sqft UPGRADED 2-storey home located in a great new community featuring 9ft ceilings on all levels with an open-concept layout designed to impress. OPEN TO BELOW, MAIN FLOOR BEDROOM W/ FULL WASHROOM, SPICE KITCHEN, SEPARATE ENTANCE + 2 BEDROOM LEGAL SUITE! The main floor features a spacious chef’s kitchen with custom cabinetry, stainless steel appliances, large island & walk-through pantry, plus a dining area perfect for gatherings. The open-to-below living room is filled with natural light, creating a grand focal point. Upstairs you’ll find 3 bedrooms, 2.5 baths including a luxurious primary suite, and a versatile bonus room. Oversized double garage offers plenty of parking & storage. The fully finished basement includes a SELF-CONTAINED LEGAL 2-bedroom suite—an incredible income opportunity! Complete with full landscaping, premium finishes, and turn-key convenience, this home is truly better than new and offers the perfect blend of luxury & function with revenue potential! (id:63502)
Maxwell Polaris

