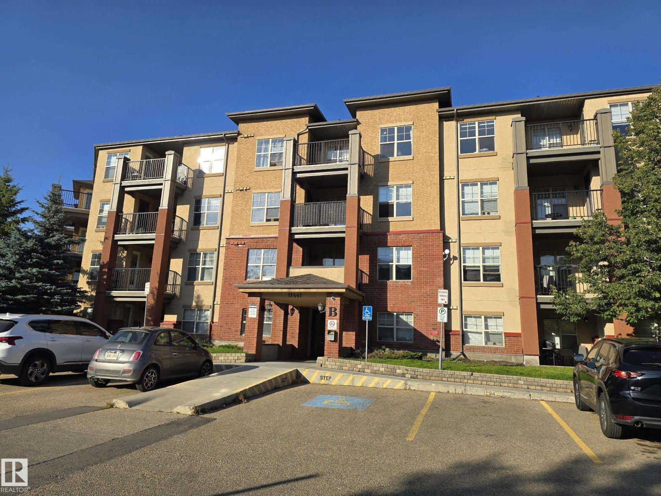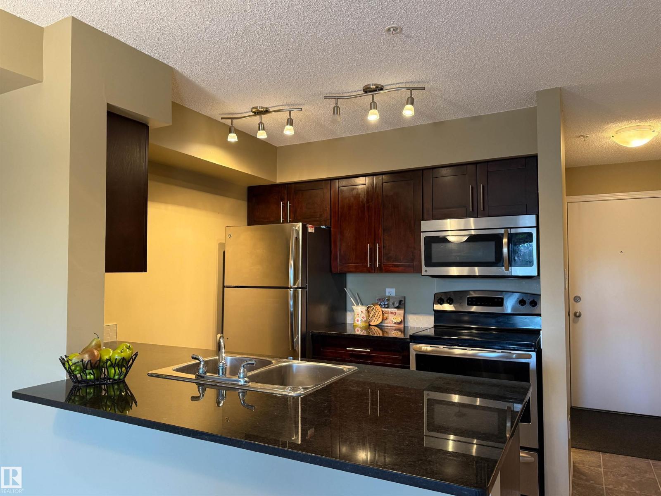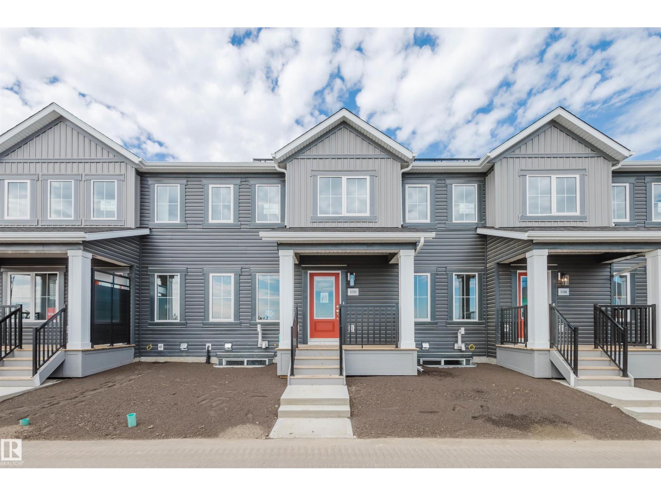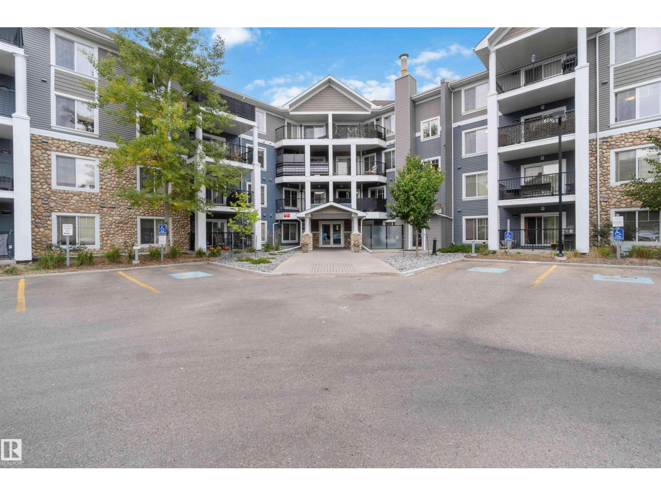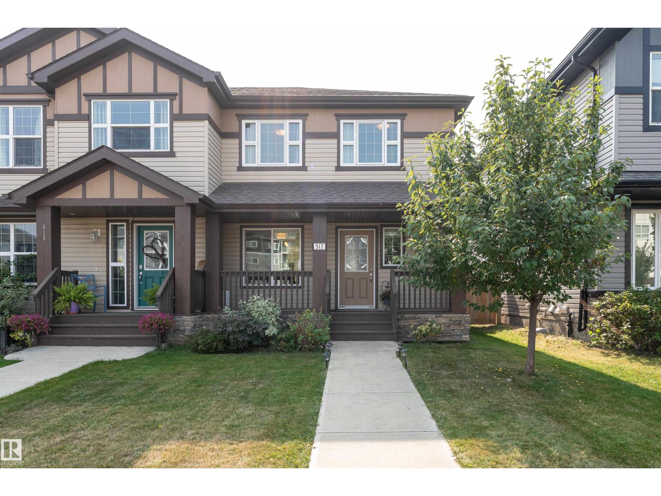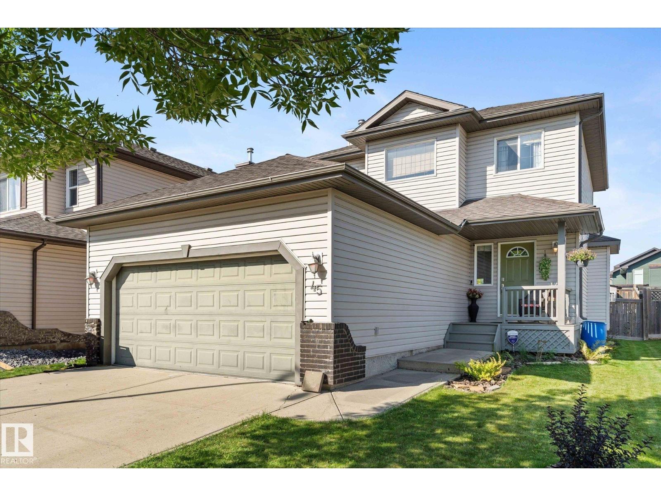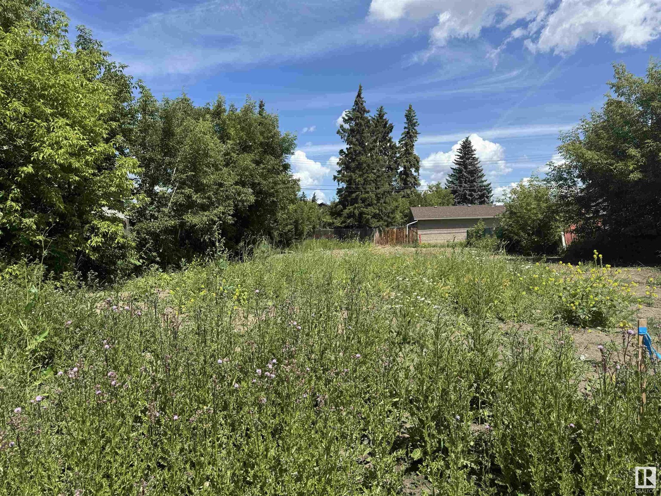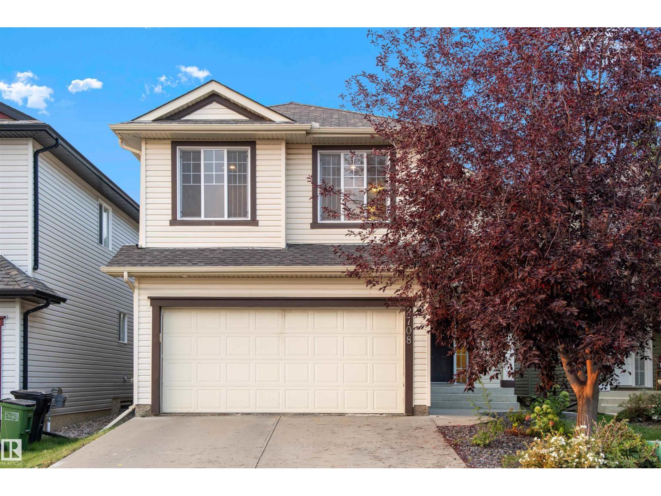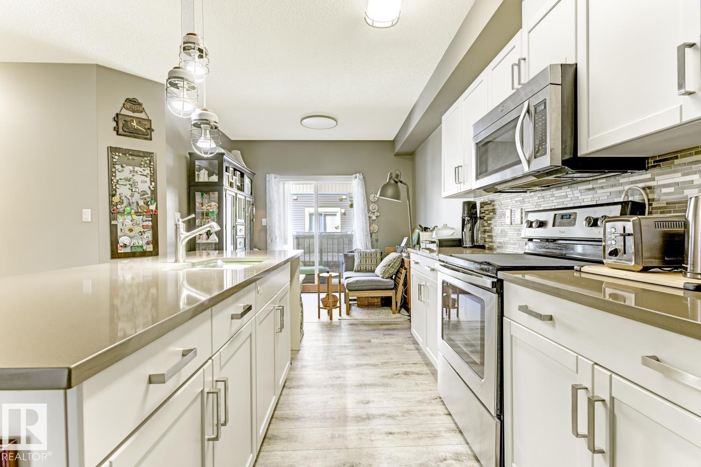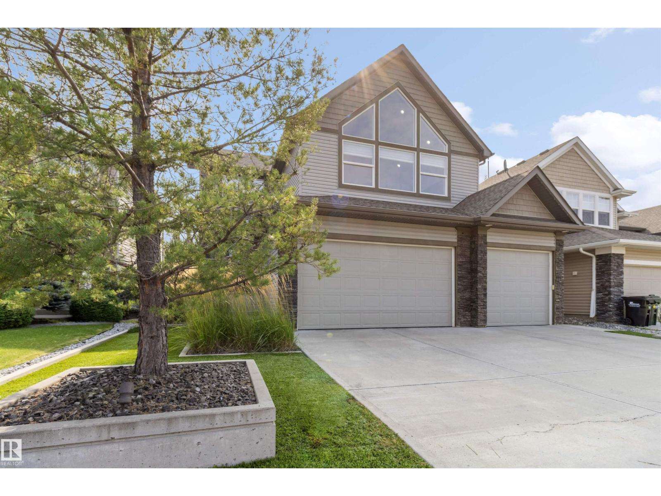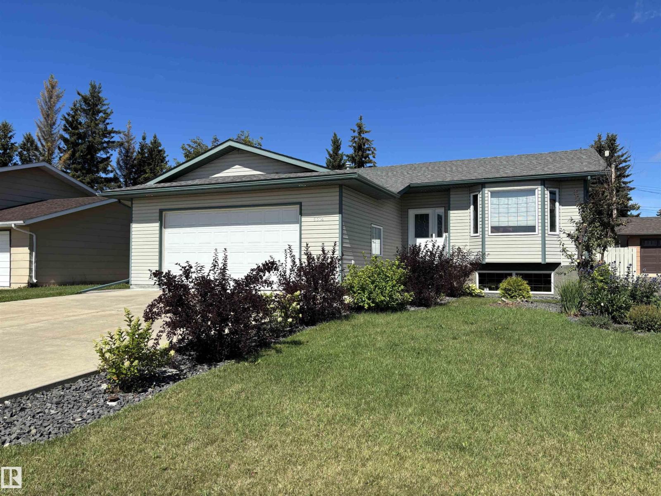#403 11441 Ellerslie Rd Sw
Edmonton, Alberta
Turn-key investment property! Current tenant is on a lease until Feb. 28, 2026 at $1,450/month. This building includes ALL UTILITIES in the reasonable condo fees. Current CAP rate is 3.8% with room to increase due to TWO UNDERGROUND PARKING STALLS and being a TOP FLOOR, 2 bedroom unit. Nestled in a walkable building close to groceries, restaurants, banks, and parks, this home is ideal for a landlord looking for a great rental property. (id:63502)
RE/MAX Real Estate
#214 274 Mcconachie Dr Nw
Edmonton, Alberta
Charming 2-Bedroom Condo in McConachie in Edmonton. Welcome to this bright and modern 2-bedroom, west-facing condo located in this quiet, family-friendly neighbourhood in North East Edmonton. Perfectly positioned near schools, parks, and public transit, this home offers both comfort and convenience for first-time buyers, downsizers, or savvy investors. Step inside to find an open-concept layout featuring granite countertops, stainless steel appliances, and in-suite laundry. Large west-facing windows fill the suite with natural light, creating a warm and inviting atmosphere all year round. A nice size deck to watch the summer sunsets. Enjoy the convenience of an energized parking stall and quick access to local amenities, shopping, and major commuter routes—all while living in a peaceful residential setting. (id:63502)
RE/MAX River City
1050 Hearthstone Bv
Sherwood Park, Alberta
Brand New Home by Mattamy Homes in the master planned community of Hearthstone. This stunning FISHER townhome offers 3 bedrooms & 2 1/2 bathrooms. The open concept and inviting main floor features 8' ceilings and a half bath. The kitchen is a cook's paradise, with included kitchen appliances, quartz countertops, waterline to fridge, and an island perfect for entertaining. Head upstairs to discover the walk-in laundry room, full 4 piece bath, and 3 bedrooms. The master is a true oasis, complete with a walk-in closet, luxurious ensuite and balcony! Enjoy the added benefits of this home including a double attached garage, no condo fees, basement bathroom rough-ins and front yard landscaping. Enjoy access to amenities including a playground and close access to schools, shopping, commercial, and recreational facilities, sure to compliment your lifestyle! QUICK POSSESSION (id:63502)
Mozaic Realty Group
#316 6084 Stanton Dr Sw
Edmonton, Alberta
Welcome to this spacious and modern 2 bedroom, 2 bathroom condo in the desirable Southwinds in Summerside! This 871 sq ft unit is recently painted and offers an open-concept layout with dark laminate flooring, tile, and carpet throughout. The bright kitchen features new stainless steel appliances and flows into the living area, which opens onto a large private balcony — perfect for relaxing or entertaining. The generous primary bedroom includes a walk-in closet and a 3pc ensuite. You'll also find a spacious second bedroom, an additional full 4pc bath, and convenient in-suite laundry. The building offers excellent amenities including a fitness centre, games room, and guest suite. Enjoy exclusive access to the Summerside Beach Club through the HOA. This unit also includes two titled parking stalls — one underground and one surface. Located close to shopping, schools, parks, and major routes for easy commuting, this home offers comfort, convenience, and lifestyle all in one. All this home needs is YOU! (id:63502)
Exp Realty
517 Crystallina Nera Dr Nw
Edmonton, Alberta
Welcome to this charming 3 bedroom, 2.5 bathroom half duplex in the family-friendly community of Crystallina Nera West. The main floor features an open-concept layout with a front dining area that flows into the spacious kitchen offering a center island with eating bar, plenty of storage, stainless steel appliances, and a pantry. Bright living room, filled with natural light from large windows and a convenient 2-piece bathroom completes the main level. Upstairs, you’ll find 3 bedrooms including a generous primary suite with a walk-in closet and 3-piece ensuite. The basement is unfinished and ready for your personal touch. Enjoy the fully fenced backyard with deck, perfect for relaxing or entertaining, plus a detached double garage. Close to playgrounds, schools, and all amenities, this home is a great choice for families or first-time buyers. (id:63502)
Exp Realty
45 Lamplight Dr
Spruce Grove, Alberta
Welcome to this beautiful 2-storey home in Legacy Park! The spacious main floor features a bright, open layout with laminate flooring, a cozy gas fireplace, and a large kitchen with maple cabinets, an island, and ample counter space. The sunny dining nook leads to a big deck and fully fenced backyard. A 2-piece bath and laundry room complete the main level. Upstairs offers a large primary suite with walk-in closet and private ensuite, plus two more generous bedrooms and a full bath. The newly finished basement includes a great rec room with built-ins and an electric fireplace, a 4th bedroom with French doors—perfect for a home office or gym—and an additional 3-piece bath. This home has everything you need! (id:63502)
RE/MAX Preferred Choice
16304 109a Av Nw
Edmonton, Alberta
Great Opportunity in a family friendly neighborhood! Approx 3000 sq ft vacant lot is zoned RS (small scale residential). This lot provides opportunity to build your family home or for the investor seeking next project for their portfolio. Revitalization has started in this community that is close to everything..Schools, Shopping, Transportation. Build, Sell, or Hold with this lot for value and great potential. Lot measures 7.62 meters across the front and 36.63 meters to the back (25' x 120' ) (id:63502)
Homes & Gardens Real Estate Limited
2708 Miles Pl Sw
Edmonton, Alberta
Welcome to 2708 Miles Place, in the heart of Macewan — an exceptional family home! This beautifully maintained house features 3 large bedrooms plus a massive bonus room & 2.5 bathrooms. The spacious bedrooms & bonus give you flexibility and comfort. The finished basement includes a flex room that could easily be converted into a 4th bedroom, and laundry could be relocated to the main floor mudroom for added convenience.Entertain or unwind outdoors in your private, landscaped yard: a low-maintenance deck with privacy screens on either side, a fully functional hot tub, a built-in gas line for BBQs, and an under-deck fire-table line in place—perfect for cozy evenings. The home also boasts added central AC for comfort year-round.Ideal location: quick access to Anthony Henday, the airport, excellent shopping, schools, and all amenities. Don’t miss this blend of comfort, style, and lifestyle. (id:63502)
Liv Real Estate
#6 1030 Chappelle Bv Sw
Edmonton, Alberta
Welcome to your dream home in Chappelle! This beautifully upgraded bungalow boasts an expansive floorplan, offering the perfect blend of style and functionality. With 2 spacious bedrooms and 2 modern bathrooms, including a private ensuite, this home is designed for comfort and luxury. The newer paint, vinyl flooring, and sleek quartz countertops complement the stainless steel appliances, making the kitchen a true chef’s delight. Step outside to enjoy the large front yard sitting area, perfect for relaxing or entertaining guests. The new front glass door adds a modern touch, while the updated light fixtures throughout the home create a warm and inviting ambiance. Additional highlights include a double attached garage and access to serene walking trails and a nearby pond. As a resident of Chappelle Gardens, you’ll have exclusive access to fantastic amenities, including a splash park and ice rink—ideal for both summer and winter fun. Perfectly situated near shopping centers and public transit. (id:63502)
RE/MAX River City
515 Ridgeland Wy
Sherwood Park, Alberta
Tucked away on a quiet street in central Ridge, this Ironwood-built gem combines timeless craftsmanship with modern style. Nearly 2,500 sq. ft. of sun-filled living space is framed by oversized windows and gleaming hardwood floors, creating an inviting atmosphere throughout. The gourmet kitchen boasts stainless steel appliances, quartz counters, and a spacious dinette wrapped in windows on three sides—perfect for enjoying morning light or evening meals with a view. Upstairs, the luxurious primary retreat features a spa-inspired five-piece ensuite with an oversized shower designed for ultimate relaxation. The fully finished basement offers added flexibility for family living or entertaining. A heated triple garage with epoxy flooring is ideal for car enthusiasts or hobbyists, while the fenced, landscaped yard and expansive deck provide a private outdoor oasis. Set in one of the area’s most sought-after neighbourhoods, this home truly blends elegance, comfort, and practicality in one exceptional package. (id:63502)
Royal LePage Prestige Realty
11135 Groat Rd Nw
Edmonton, Alberta
Amazing opportunity to invest, build or redevelop on 50x140 lot in a prime location. (id:63502)
Comfree
5314 52 Av
Elk Point, Alberta
Well maintained home in Elk Point. This beautiful 1,269 sq.ft. home built in 2002, is situated on a large 65x130 fenced lot & boasts 5 beds, 3 baths, a fully finished basement, large family room, & in-floor heating! Once you step inside you'll love this home's vaulted ceilings, open concept, & secure entrance to the garage. The kitchen is well designed & offers a large pantry, wood cabinetry, eat up peninsula, & a large dining area with access to the no maintenance deck! Design features include unique angles throughout, rounded gyprock corners, knockdown stipple ceiling, & recessed lighting in bedrooms. The basement offers 2 beds, a 4 pc. bath & a large family room area with flex space. The att. dbl. garage, with in-floor heat, is 24x24 - the man door leads to the fully fenced backyard, 10x14 shed, fire pit & garden area. There's a large parking pad for 4 parked vehicles. Recently shingled 2021, & re-landscaped front yard with plants that bloom all summer. Bonus - situated on the parade route! (id:63502)
Property Plus Realty Ltd.
