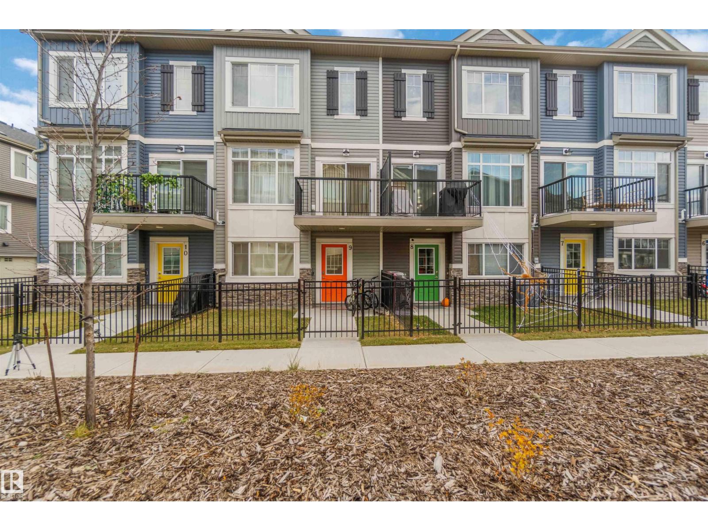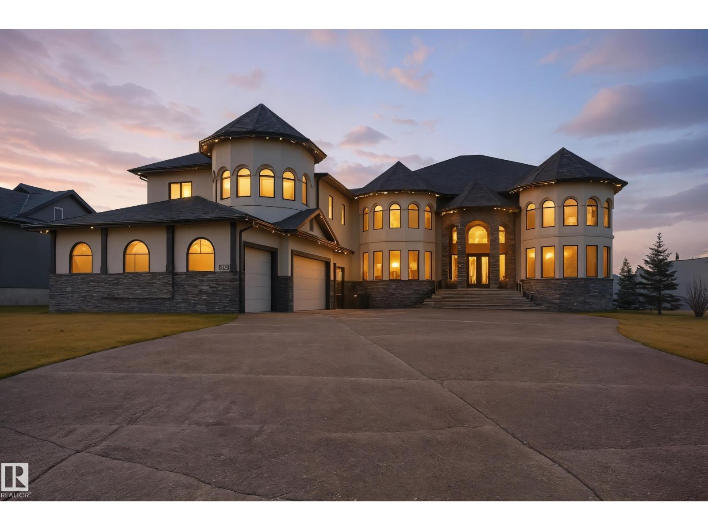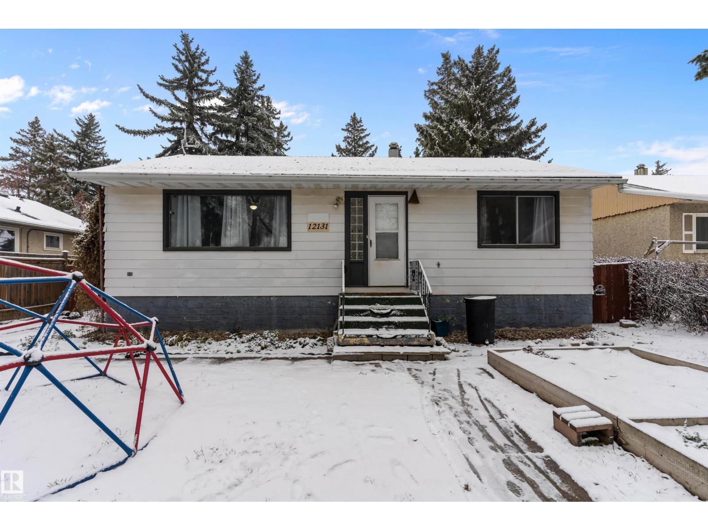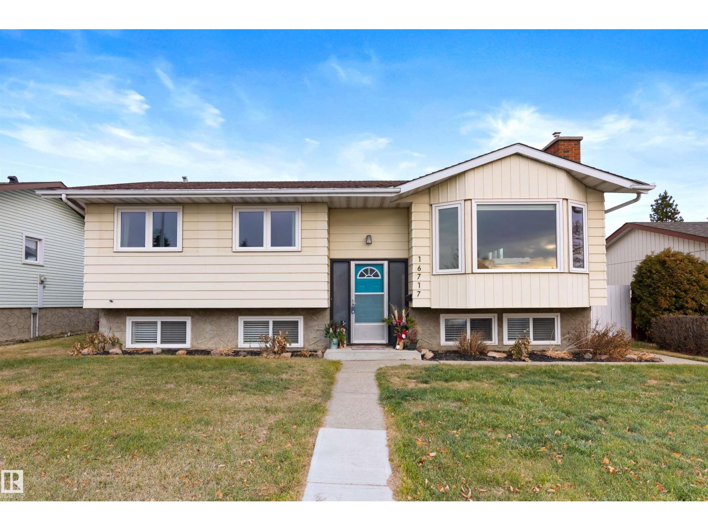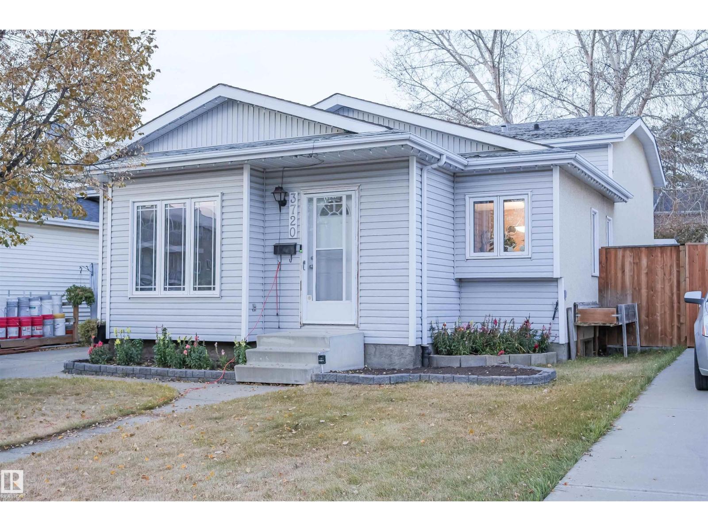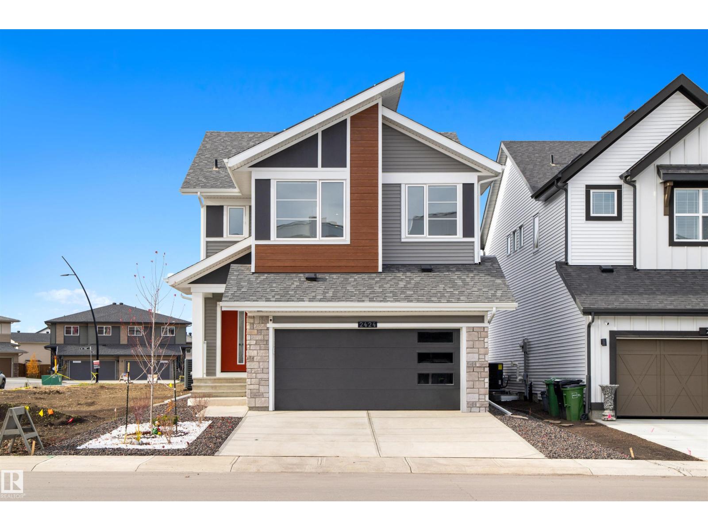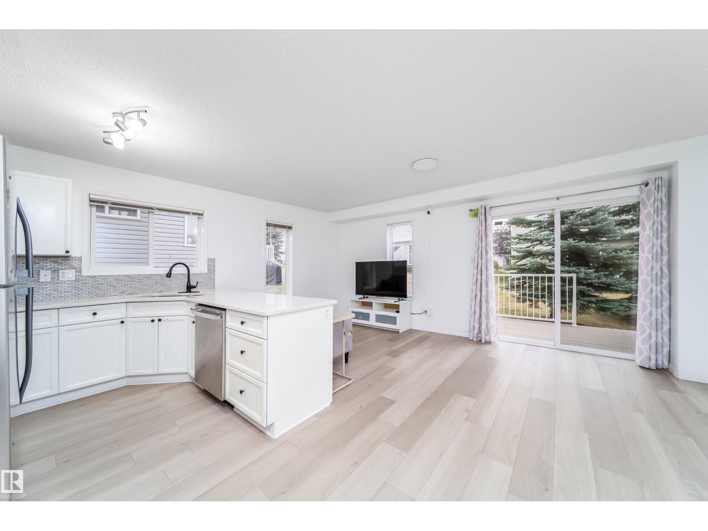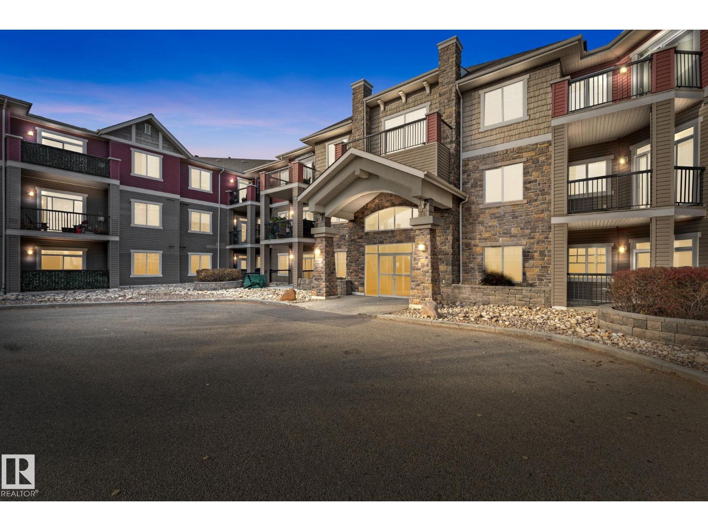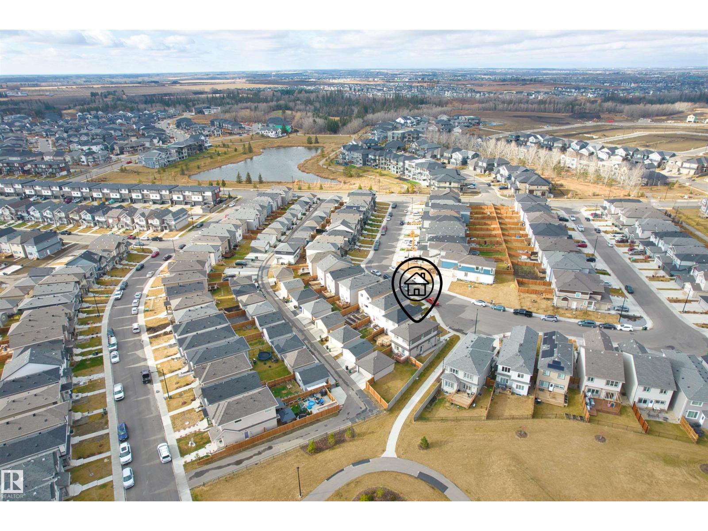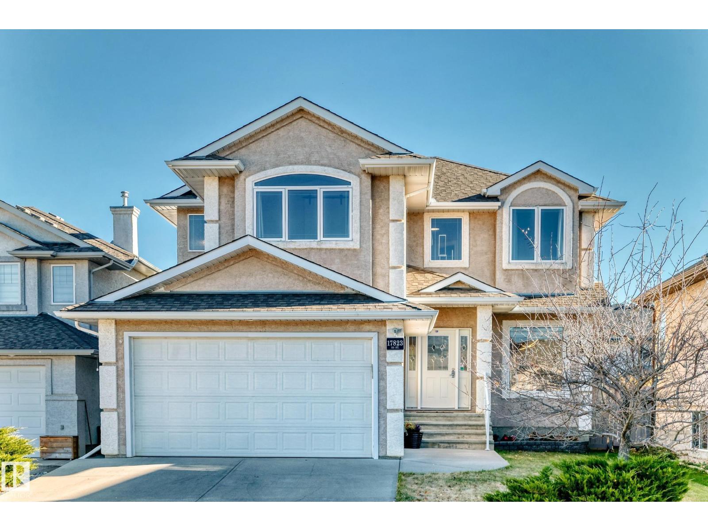#9 6214 Cartmell Co Sw
Edmonton, Alberta
This immaculate two-year-old townhouse is nestled in the highly sought-after community of Heritage Valley, offering modern living in a vibrant and convenient location. Meticulously maintained, the home features contemporary finishes, an open-concept layout, and bright, spacious interiors that reflect true pride of ownership. Residents will appreciate the easy access to a wide range of amenities, including shopping centers, schools, parks, and public transportation. Combining comfort, style, and an exceptional location, this property presents an ideal opportunity for discerning buyers seeking move-in-ready living in one of the area’s most desirable neighborhoods. Don't miss your opportunity! (id:63502)
Real Broker
#410 23033 Wye Rd
Rural Strathcona County, Alberta
LUXURY REDEFINED IN SHERWOOD HILLS ESTATES! 7 BEDS 9 BATHS. Step into over 5600 SQFT of fully renovated elegance. The grand foyer with a DOUBLE CURVED STAIRCASE sets the tone for this showpiece home. A formal dining room and sun-filled living room with oversized windows lead into a designer white kitchen with marble counters, SUB-ZERO fridge & freezer, gas range, huge island, and custom butler’s pantry with second fridge. Main floor bedroom with ensuite. Upstairs offers 5 BEDROOMS — ALL WITH ENSUITES, including 2 primary retreats with jetted tubs and one with steam shower, plus bonus room and laundry. The lower level features a massive rec area with bar (ice maker, oven, fridge, dishwasher), theatre, gym, and guest suite. Outside: private yard with deck, garden, artificial turf, and path access. 4+ CAR HEATED GARAGE, engineered hardwood, marble tile, new 2025 fence, and hardwired sound complete this spectacular estate. (id:63502)
Century 21 All Stars Realty Ltd
7224 158 Av Nw
Edmonton, Alberta
Welcome to this beautifully renovated 4 bedroom, 4 bathroom two-storey home nestled in the desirable community of Ozerna. Offering over 3000+ sq ft of finished living space, this home blends modern updates with functional family living. The main floor features a spacious open layout, highlighted by a stylishly updated kitchen, bright living and dining areas, and a main floor den perfect for a home office or playroom. Upstairs, you’ll find three generous bedrooms, including a serene primary suite with a renovated ensuite and ample closet space. The fully finished basement adds even more versatility with an additional bedroom and full bathroom, a dedicated home gym, and a large family/rec room - great for movie nights, gatherings, or extra space for kids to play. Located in a quiet, family-friendly neighbourhood close to parks, schools, shopping, & major roadways, this move-in ready home offers exceptional comfort and convenience. A must-see for buyers seeking a modern, turnkey home in a fantastic location (id:63502)
Century 21 Masters
12131 141 St Nw
Edmonton, Alberta
Cute and cozy, well kept character bungalow is tucked away in the heart of fabulous Dovercourt; a quiet, established community just minutes from downtown yet removed from the hustle and bustle of city traffic. Situated on a massive 663.69 sq. m. mature, treed lot, this property is a move in ready dream find for the handyman, developer, or savvy investor looking for their next project. Whether you’re envisioning a littl bit of renovation or updating, legal suite conversion, stylish addition, or multi-unit infill redevelopment, the possibilities here are wide open. The main floor offers 2 bedrooms, a full bath, spacious living and dining areas, and a functional kitchen ready for transformation. The fully finished basement features a large bedroom, second full bath, laundry area, upgraded electrical, and newer hot water tank, providing a strong foundation for customization. Outside, enjoy the expansive yard framed by mature trees and an oversized double detached garage, perfect for storage or a workshop. (id:63502)
RE/MAX River City
16717 109a St Nw
Edmonton, Alberta
On a quiet street in Baturyn, discover this charming BI-LEVEL with front and back staircases. The living room has large windows overlooking the front yard. The dining room can easily accommodate large entertaining. The kitchen has newer stainless steel Frigidaire Professional series appliances, pantry and a great layout for the home cook. There are three main floor bedrooms, a four-piece bathroom and a TWO PIECE ENSUITE. The basement is FULLY FINISHED with a large bedroom, four-piece bathroom, spacious rec room WITH GAS FIREPLACE, gym area, storage room and a laundry room. Completing this property is a fenced backyard and a double detached garage (25'5 x 23'5). Upgrades to this home include screw less décor electrical covers, newer toilets, most interior doors/handles, baseboards, most windows replaced in the last 10 years & more! (id:63502)
Exp Realty
3720 25 Ave Nw
Edmonton, Alberta
Designed for everyday living, this 4-level split in Bisset with three bedroom at upper level and one bedroom at lower level. Total livable area 1022 sq ft above Grade +490 sqft lower level +490 at fourth level used for storage. Renovated Beautiful kitchen,New appliences(2020),New Furnace (2020) New Hot WaterTank (2020). Only 4 doors away from small park. Nearby all amenties. (id:63502)
RE/MAX River City
2424 205 St Nw
Edmonton, Alberta
Welcome to the Bentley 26 by Jayman BUILT located in The Uplands at Riverview. This stunning 2-storey home offers 3 beds, 2.5 baths and showcases exceptional quality and design. The open-concept main floor features an impressive open-to-below staircase, upgraded cabinetry, engineered hardwood flooring, quartz countertops throughout with a striking waterfall island, and built-in KitchenAid stainless steel appliances with a gas cooktop perfect for the home-inspired chef. Upstairs, the spacious primary suite includes a luxurious ensuite and walk-in closet along with two additional bedrooms, a full bath, laundry, and a bonus room. This BUILT GREEN® Certified home is complete with solar panels, triple pane windows, HRV, tankless hot water heater, central A/C and Smart Home Technology powered by Amazon Alexa. The side entrance to the basement with 9 ft. ceilings offers endless potential for future development. This home perfectly blends style, innovation and sustainability. You don't want to miss this one! (id:63502)
Century 21 Masters
#30 130 Hyndman Cr Nw Nw
Edmonton, Alberta
Welcome to Unit 30 in River Valley Hermitage, a beautifully upgraded 3-bedroom, 1.5-bath half-duplex. This bright smoke- free and pet-free home features new vinyl plank flooring (2024) throughout and smart lighting (2025). The modern kitchen offers stainless steel appliances, a quartz countertop, and generous cabinet space. The spacious primary bedroom upstairs includes a walk-in closet, complemented by two additional bedrooms and a full bathroom. The unfinished basement provides ample storage or future development potential. Enjoy the convenience of a single attached garage and a prime location close to schools, parks, and the river valley, with quick access to Yellowhead Trail and Anthony Henday Drive. (id:63502)
Initia Real Estate
22671 81 Av Nw
Edmonton, Alberta
!!! LEGAL BASEMENT SUITE!!! FULL BED AND BATH ON MAIN FLOOR!!! Welcome to this beautifully designed 5-bedroom, 4-bathroom home offering 1,715 sq. ft. in a quiet, family-friendly neighborhood of Rosenthal. The main floor foyer welcomes you into open-concept layout with a bright living and dinning area, modern kitchen with stainless steel appliances, and a full bedroom and bathroom—perfect for guests or multi-generational living. Upstairs, you’ll find 3 more spacious bedrooms including a comfortable primary suite with a walk-in closet and ensuite. The fully finished basement includes a legal one-bedroom suite, ideal for rental income or extended family. Large private backyard offers space for kids & get to gathers. Located close to major amenities such as parks and playground, Costco, Golf Course, River Cree Resort, the future school, public library, Lewis Farms Recreation Centre and easy access to Whitemud Drive and Anthony Henday, makes this home perfect combination of comfort, convenience, and value. (id:63502)
Maxwell Polaris
#302 2503 Hanna Cr Nw
Edmonton, Alberta
Rare offering, 3 bedroom, 2 bath top-floor corner unit w/ massive wrap-around southeast balcony. Extra large unit at over 1300 sq ft, vaulted 12-ft ceilings, a bright open-concept layout. The spacious primary suite is privately located away from the other bedrooms, easily fits a king bed, and includes dual walk-through closets and a 4-piece ensuite with double sinks and a walk-in shower. This immaculate unit offers newer flooring (no carpet), A/C, gas fireplace, gas BBQ hookup. The kitchen, dining, and living areas flow seamlessly, creating an airy, light-filled space perfect for entertaining. Large laundry room w/ extra storage, 2 titled heated underground parking stalls (one beside the elevator and one beside the stairwell), and storage locker. Condo fees incl. heat, water, and sewer. Pet-friendly building offers premium amenities: fitness room, theatre, games lounge, guest suite, and car wash bay Situated, within minutes of major shopping, dining, and quick access to the Anthony Henday. (id:63502)
RE/MAX Professionals
5760 Cautley Cr Sw
Edmonton, Alberta
Welcome to this beautifully maintained 1,500 sq ft detached home in the highly desirable Chappelle community. The main home offers 3 spacious bedrooms and 2.5 bathrooms, featuring an open-concept layout filled with natural light. The legal basement suite includes 1 bedroom and 1 bathroom, perfect for generating rental income or hosting extended family. The owner has added a concrete walkway to the separate side entrance for easy access and thoughtfully designed the fence to provide the basement tenant with a private yard space. Enjoy a large, south-facing backyard perfect for gardening or summer gatherings. With the trail running alongside and numerous side windows, you can enjoy open views of the community park and green space right from your home. Conveniently situated close to schools, parks, and shopping, this home combines comfort, functionality, and strong investment potential. A rare opportunity to own a property that perfectly suits both family living and income (id:63502)
Initia Real Estate
17823 111 St Nw
Edmonton, Alberta
Welcome to this beautifully updated 5-bedroom, 4-bathroom, 2-storey home in the executive community of Chambery, offering close to 3000 sq ft of living space! The main floor features an open-concept design with a bright and spacious layout, a cozy gas fireplace, and a convenient main floor den. Upstairs boasts 3 generous bedrooms, a bonus room, and 2 full bathrooms, including a luxurious primary suite. The fully finished basement is perfect for family living or entertaining, featuring a theater/family room, 2 additional bedrooms, and a full bath. Recent updates include fresh paint, modern kitchen upgrades, new flooring, and lighting throughout. Located close to schools, parks, shopping, and all amenities. This is the perfect family home in a sought-after neighborhood. (id:63502)
Sable Realty

