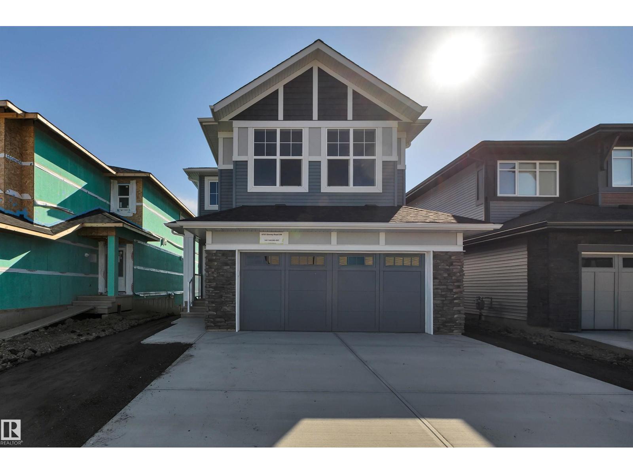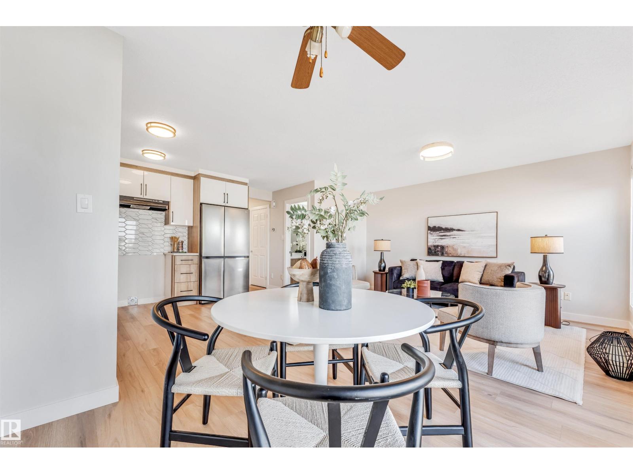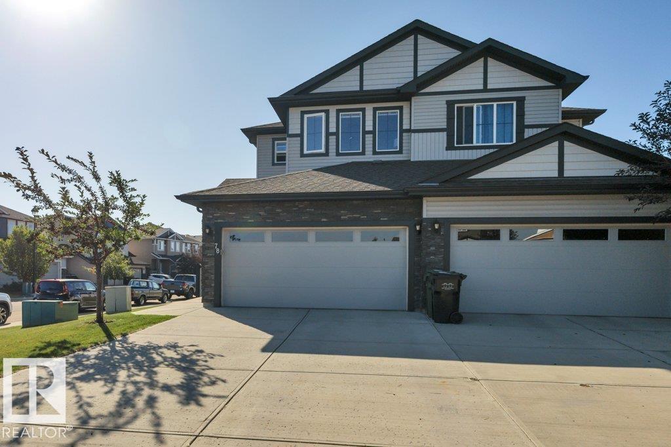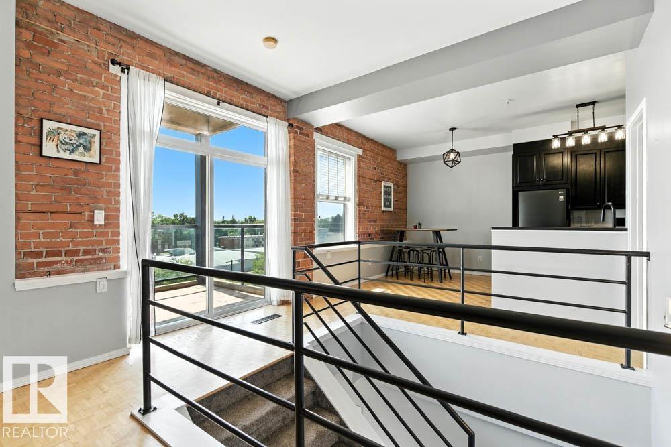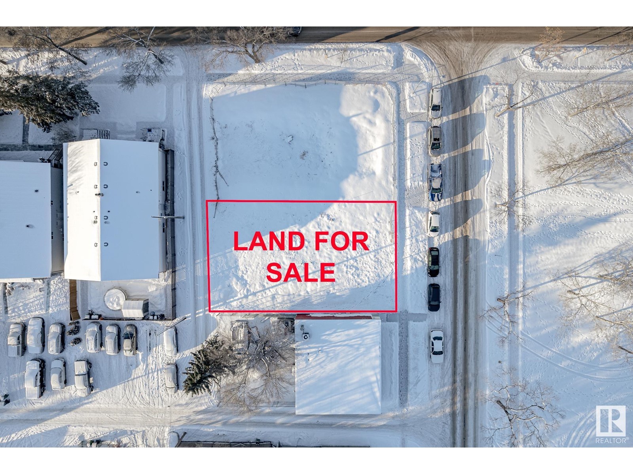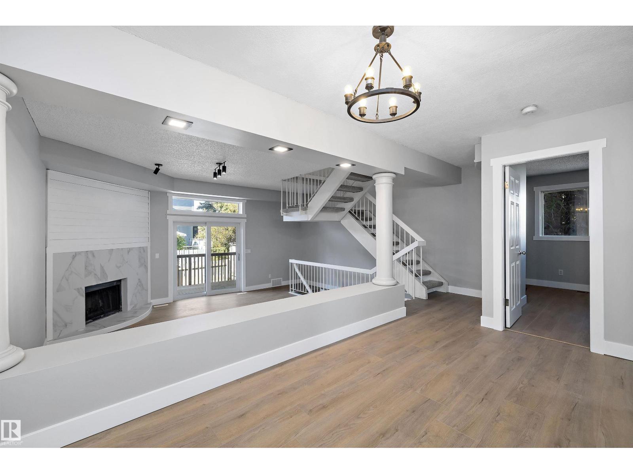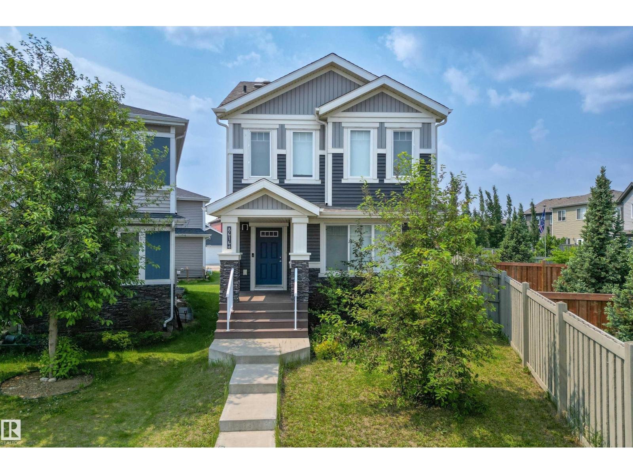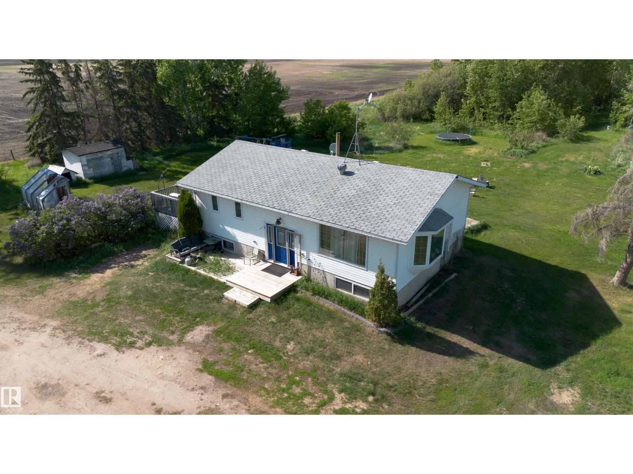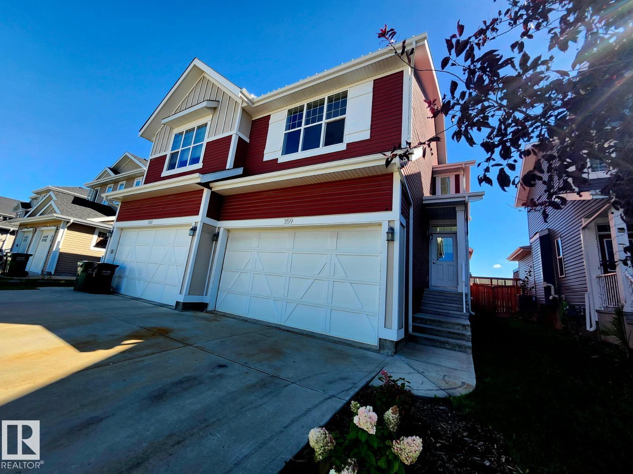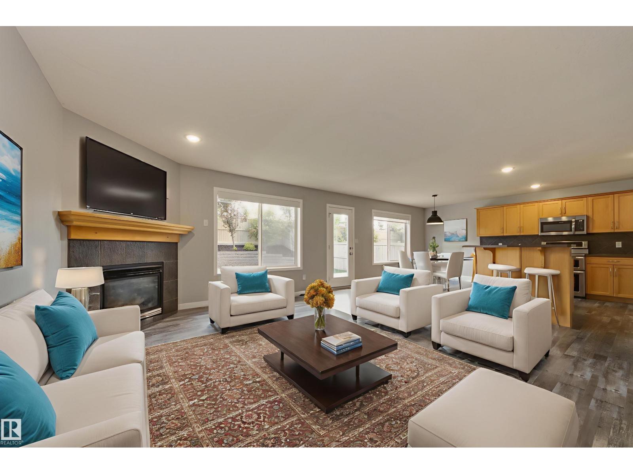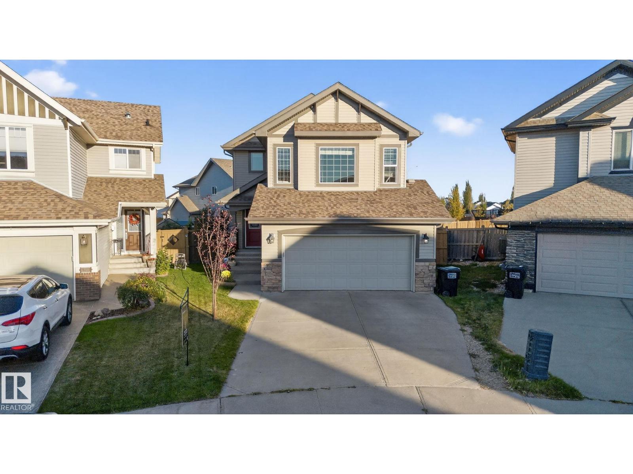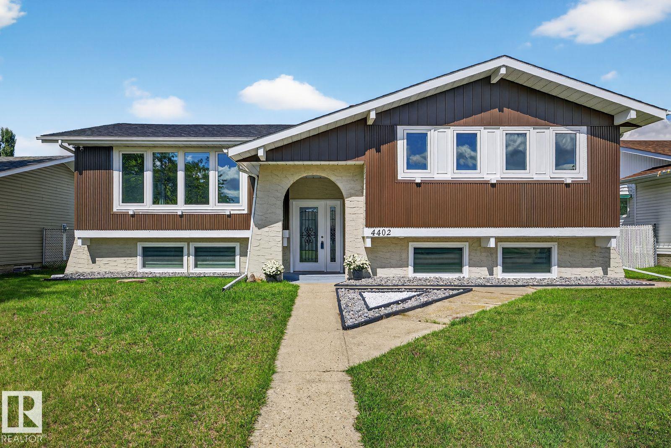4707 Kinney Rd Sw
Edmonton, Alberta
LOCATION! Welcome to Excel Homes NEW in sought after KESWICK - The POPULAR model Rosewood. With nearly 2300SF of living space BACKING ONTO the storm POND, upon entering your are greeted with 9 FT CEILING, LVP flooring, A main-floor bedroom and full bathroom. The main floor features an UPGRADED kitchen, complete with crown moulding, extended island, QUARTZ COUNTERS 42 upper cabinets & chimney hoodfan with a tiled backsplash, SS appl. built-in microwave w/trim kit & walk-through pantry. Spacious great room and dining nook. Step outside to the REAR DECK, with BEAUTIFUL POND VIEWS. Upstairs, BONUS ROOM, offering optimal privacy between the primary suite and the additional bedrooms. The upgraded ensuite features a soaker tub, a shower unit and a dual-sink vanity. Completing the 2nd floor are two additional BR, full bath, and laundry. EXTRA 2 FT WIDER GARAGE, GREEN BUILT, CENTRAL A/C, LANDSCAPING, BLINDS, LEGAL FEES/CLOSING COSTS INCLUDED & SEPARATE ENTRANCE for future 2 BEDROOM LEGAL SUITE rough in! (id:63502)
Century 21 Signature Realty
3008 31 Av Nw
Edmonton, Alberta
Silver Berry welcomes you, completely renovated including new roof, half-duplex offers functional living space with 3 bedrooms and 2.5 bathrooms including SEPARATE ENTRANCE. The main floor features a spacious open-concept layout with a bright living area,cozy dining space, and a functional kitchen with ample cabinetry. Large windows throughout bring in plenty of natural light. Upstairs, you'll find a generous primary bedroom, along with two additional bedrooms and a full bath—ideal for families. The fully fenced backyard is perfect for kids, pets, or weekend BBQs, and the single attached garage adds extra convenience.Massive backyard backing to an alley,oppurtunity to build another garage or garden suite. Situated in a quiet, family-friendly neighbourhood close to schools, shopping, transit, parks, and major roadways like Whitemud & Anthony Henday. Basement has full washroom. Perfect for first-time homebuyers, downsizers, or investors looking for solid rental potential in a high-demand area. Home awaits. (id:63502)
Century 21 All Stars Realty Ltd
78 Sandalwood Pl
Leduc, Alberta
Stunning half-duplex in Suntree with a finished basement, double garage, A/C and beautiful finishes! The open-concept floor plan is flooded with natural light and shows off the well-appointed kitchen with large cabinets, quartz countertops and stainless steel appliances. The living room offers a cozy gas fireplace, and the dining room is spacious with a door that leads to the rear deck and a fully fenced backyard. Upstairs has 3 bedrooms, including the primary with a walk-in closet, a 4-piece ensuite, as well as convenient upper-floor laundry, and an additional 4-piece bathroom. The basement is professionally finished with a 4th bedroom, a 3-piece bathroom, a storage area, and a large rec room. This property is close to all amenities and has easy access to the highway for your commute. There is a double attached garage and an extra-long driveway. Located in a cul-de-sac, but has the added benefit of plenty of extra parking for your guests. (id:63502)
Kic Realty
#402 10728 82 Av Nw
Edmonton, Alberta
THE HEART OF OLD STRATHCONA! This UNIQUE 2-STOREY CONDO offers timeless charm and urban flair just steps from Whyte Ave. EXPOSED BRICK, soaring ceilings, and LARGE WINDOWS exude character. The open-concept upper level includes a spacious living area, modern kitchen, walkout balcony and room for entertaining. The lower level features a SECOND ENTRY, a large bedroom with generous closet storage, and bathroom, as well as a large flex space that can double as a 2nd bedroom with closet. Two TITLED UNDERGROUND HEATED STALLS, IN-SUITE LAUNDRY, CENTRAL A/C, and a WELL-MANAGED, SECURE building. Walk to restaurants, cafes, festivals, U of A, and transit, all near the River Valley — perfect for Creatives, Professionals, or anyone looking to experience one of Edmonton’s most VIBRANT and STORIED NEIGHBOURHOODs. (id:63502)
Exp Realty
10411 121 Av Nw
Edmonton, Alberta
(45'x80') vacant (CNC zoned) lot in Westwood , ideal location to build commercial & residential building. Fabulous location with all services at the property line. Minutes to NAIT, transit hubs, downtown, and so much more.So much happening in the immediate area with strong demand for rent & lease space . (id:63502)
Century 21 Leading
1511 Lakeside Gr
St. Albert, Alberta
Discover this fully updated 3-bedroom, 2.5-bath townhouse in the heart of St. Albert, complete with a heated double garage! Thoughtful renovations feature durable vinyl plank flooring, carpet, granite countertops with generous prep space, sleek white cabinetry with plenty of storage, modern lighting, and fresh paint throughout. The open dining room connects seamlessly to the cozy family area, creating a perfect space for relaxing evenings. The main level also includes a versatile bedroom & convenient half bath. Upstairs, find two spacious bedrooms, each with its own ensuite bathroom. The primary retreat impresses with a massive walk-in closet and private balcony access. Bonus: laundry is located upstairs for ease! The basement adds excellent function with a flex space, sauna, & shower perfect for unwinding after long days. Outdoors, enjoy a fenced backyard with a brand-new deck and gas line, ready for gatherings and barbecues! Just 2 min from main shopping strip and the Anthony Henday. (id:63502)
Exp Realty
8616 221 St Nw
Edmonton, Alberta
GORGEOUS HOME WITH GARAGE SUITE OVER A TRIPLE CARE GARAGE ON A LARGE LOT! Welcome to Rosenthal, where this MODERN SINGLE FAMILY HOME sits on a MASSIVE LOT and comes complete with a fully self-contained LEGAL GARAGE SUITE. Inside the main home, the OPEN-CONCEPT layout is anchored by a DREAM KITCHEN with sleek cabinetry, stainless steel appliances, a pantry, and generous dining space. Upstairs, 3 SPACIOUS BEDROOMS await—including a primary retreat with WALK-IN CLOSET and 4PC ENSUITE. The finished basement expands your options with a REC ROOM, extra BEDROOM, 4PC BATH, and storage. Thoughtful upgrades shine throughout: CENTRAL A/C, 9’ ceilings, and stylish lighting. The 720 sqft LEGAL GARAGE SUITE is the ultimate bonus—2 bedrooms, full kitchen, in-suite laundry, and separate entrance—perfect for MULTI-GENERATIONAL LIVING or steady RENTAL INCOME. Close to parks, schools, shopping, and major routes, this property delivers MODERN LIVING and a SMART INVESTMENT in one incredible package! (id:63502)
Exp Realty
25022 Twp Rd 612
Rural Westlock County, Alberta
Charming 4-bedroom bi-level home on approx. 3 acres, ready for a new family. Renovations include a fully updated kitchen with modern finishes and a portable island, refreshed bathrooms, and a fully finished basement. The kitchen opens to a 25' x 14' west-facing deck—perfect for sunsets. Main floor features a cozy living room, primary bedroom with 2-pce ensuite, and second bedroom. Downstairs offers two more bedrooms, 3-pce bath, large family room with a wood-burning stove, laundry with washtub, and cold storage. Hot water on demand system in place. Beautiful, private yard surrounded by mature trees. Includes a 21' x 24' wired Quonset with concrete floor, plus a second outbuilding ideal for a garage, workshop, or storage (dirt floor, metal roof). Just 2.5 miles west of Hwy 2—rural living with easy access. (id:63502)
Exp Realty
359 Simmonds Wy
Leduc, Alberta
Welcome to Southfork Leduc – Your Dream Home Awaits! This stunning half-duplex, by Avi Homes, offers a perfect blend of luxury & comfort. Immaculately designed w/ thoughtful upgrades throughout. As you step inside, you’ll be greeted by a unique floor plan that maximizes both space & style. The gourmet kitchen is a chef’s dream, featuring beautiful quartz countertops, a large breakfast bar, & an abundance of cabinet space. The spacious eating nook flows effortlessly into the inviting living room, where a cozy gas fireplace creates the perfect ambiance for relaxing.The double-car garage w/ high ceilings is perfect for those chilly winter days. Upstairs, you’ll find a spacious bonus room, perfect for movie nights or a kid’s play area, along w/ a laundry room for added convenience. The 3 generously sized bedrooms include a huge primary suite, complete w/ a luxurious 4-piece ensuite & an expansive walk-through closet. This home has been freshly painted, from top to bottom creating bright airy space. (id:63502)
RE/MAX Real Estate
129 Ridgebrook Rd
Sherwood Park, Alberta
Fabulous family home located in the heart of the Ridge! This house has 4 bedrooms total, 3.5 bathroom and boasts over 2400 square feet of total living space, perfect for a growing family! The open concept main floor is ideal for entertaining and is complete with an eating nook. As you gaze out the lovely picture window, you can enjoy the freshly landscaped backyard, lots of room for the kids to run! Laundry is conveniently right off the kitchen, complete with mudroom. Separated from the bedrooms, the upstairs BONUS ROOM is ideal for movie or game nights. No need to worry about waking the kids! Primary bedroom is complete with generous walk-in closet! Fully finished basement with 3 piece bath, a 4th bedroom and a large open room for playing, dance parties, exercise - whatever your heart desires! And if this house couldn't get any better, hot water tank, furnace and A/C are under 4 years old! This is a quiet neighbourhood, close to beautiful walking paths, parks, and playgrounds! Come see for yourself! (id:63502)
Schmidt Realty Group Inc
16713 58a St Nw
Edmonton, Alberta
Welcome to McConachie living at its best. This beautifully kept 3 bedroom, 4 bath home pairs everyday comfort with standout outdoor space. The heart of the home is a bright, chef inspired kitchen with generous storage and an island made for gatherings, flowing into open dining and living areas. Glass doors lead to a composite deck overlooking a massive garden and your own private playground, creating a backyard oasis for play, BBQs, and relaxing nights. Upstairs, a large bonus room flexes as office, play space, or lounge, while serene bedrooms promise privacy and rest. Downstairs, the fully finished basement hosts a true home theatre system plus extra room for workouts or hobbies. Thoughtful finishes, smart layout, and abundant storage keep life organized and stress free. Walk to parks, schools, and amenities; quick access to major routes keeps commutes easy. If you want indoor comfort and outdoor freedom in a family friendly community, this is the one. Experience the best of McConachie in a move in ready (id:63502)
Century 21 Bravo Realty
4402 42b Av
Leduc, Alberta
Visit the Listing Brokerage (and/or listing REALTOR®) website to obtain additional information. Sophisticated Space Meets Endless Potential - Welcome to This renovated 6-Bedroom Bi-Level in Leduc is Ideal for Families or Investors. It offers space, style, and versatility with 6 bedrooms and 3 full bathrooms – perfect for a large family, investment property or rental property. Enjoy peace of mind with a brand-new roof(2025),Brand new triple pane windows(2025), and new siding(2025). Inside the home features new kitchen appliances(2025), fresh paint(2025), zebra blinds(2025), modern flooring(2025), updated lighting(2025), closet doors, and a bright functional layout. The main level includes 3 spacious bedrooms, including a primary with ensuite, while the fully finished lower level offers 3 more bedrooms, a full bath, and a spacious rec room. With Central Air Condition, High efficiency furnace much more. The backyard has plenty of space for entertaining, and back alley access. (id:63502)
Honestdoor Inc
