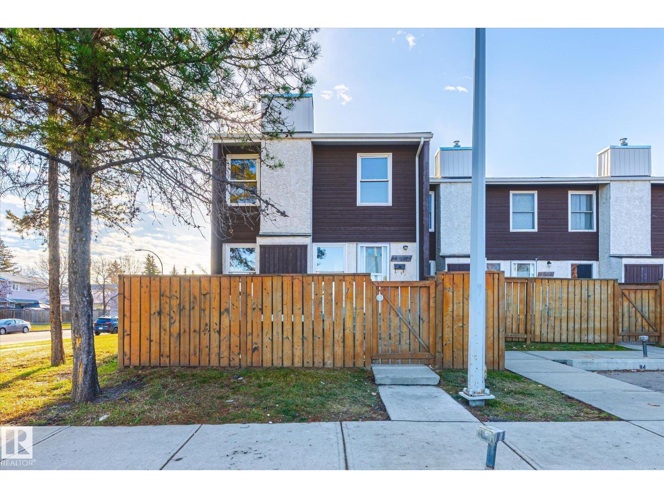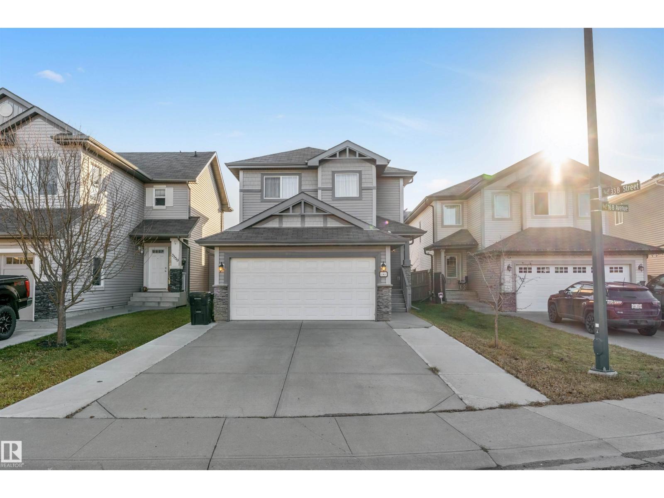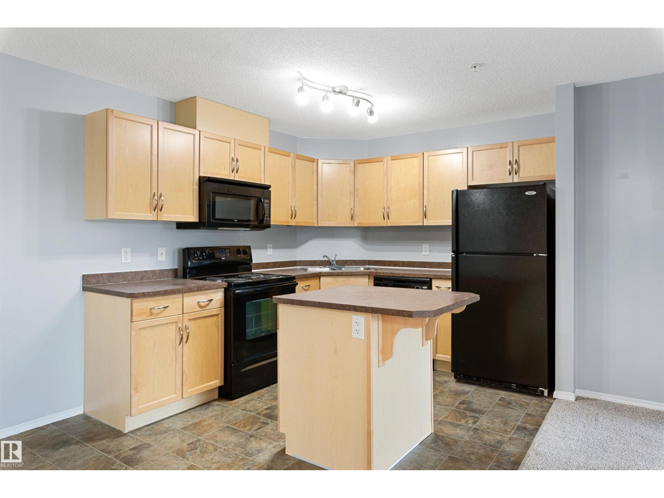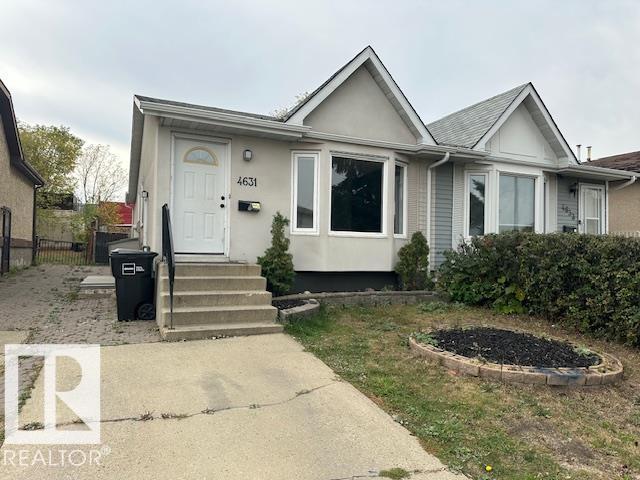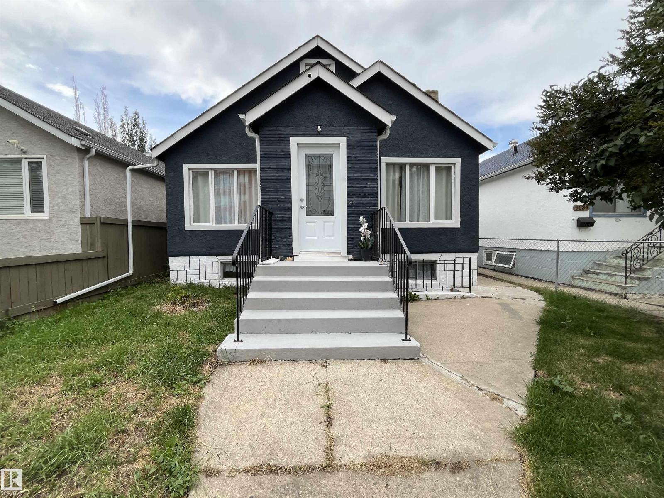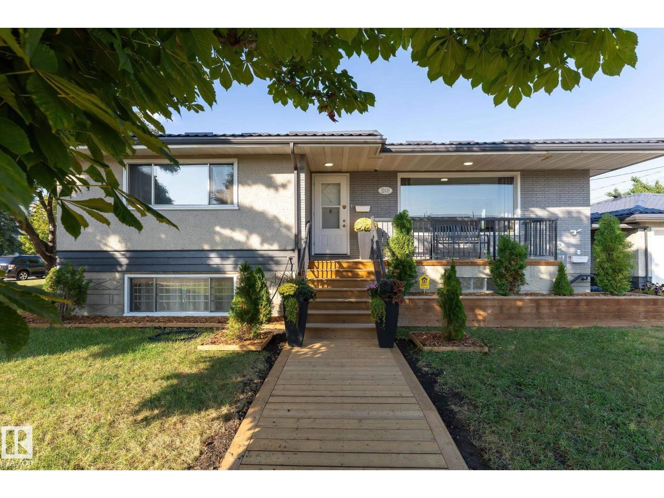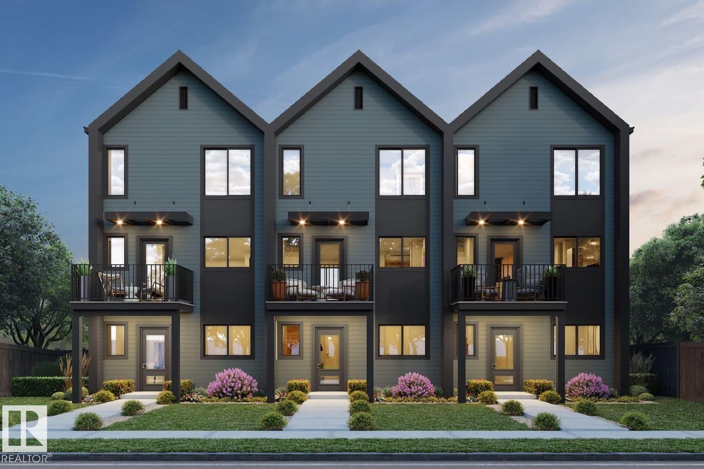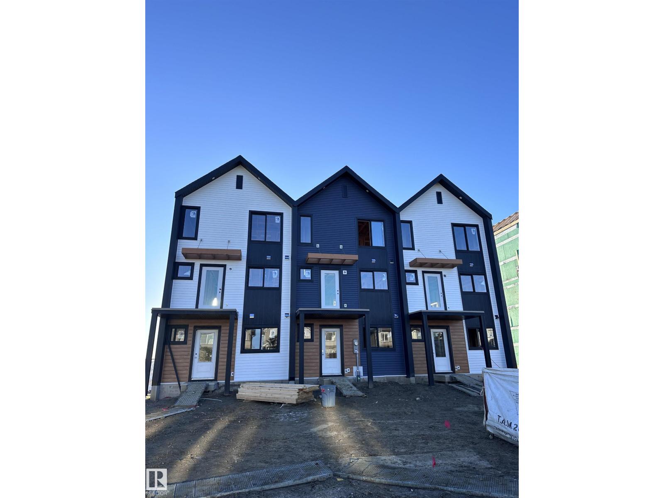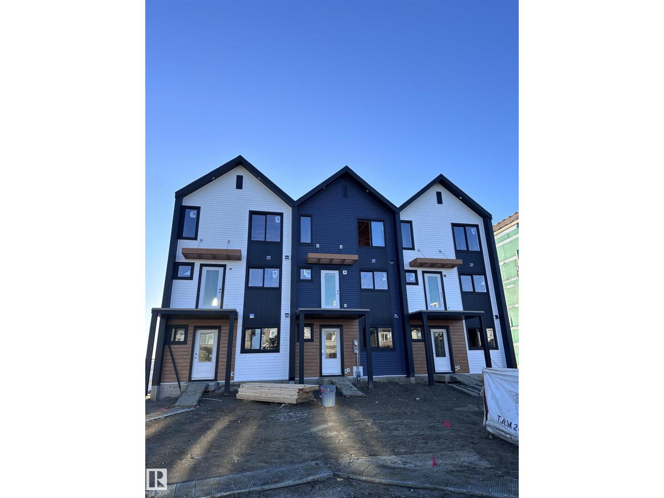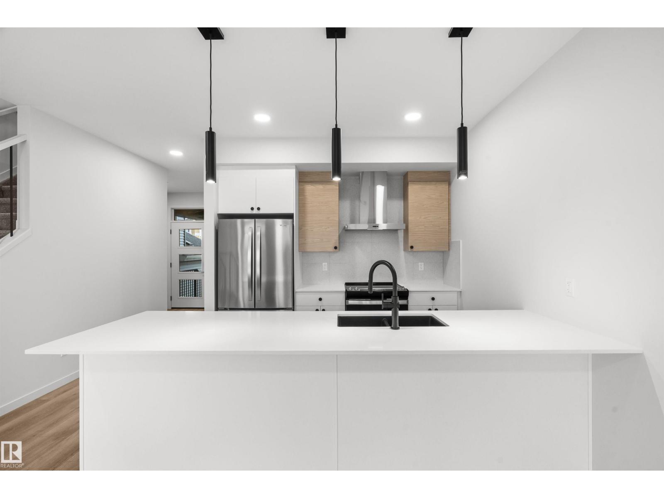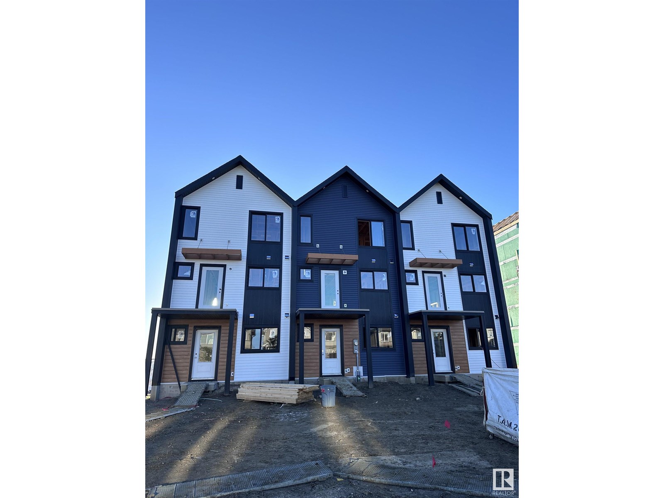6510 184 St Nw
Edmonton, Alberta
Beautifully renovated corner unit featuring 3 bedrooms, 2.5 baths, and a fully finished basement. The main floor offers a brand-new kitchen with stainless steel appliances, modern finishes, and a cozy electric fireplace. Upstairs includes 3 spacious bedrooms with custom closets and an updated 4-piece bath. The basement features a cozy family room, a dedicated entertainment room, a 3-piece bathroom, and a convenient laundry room. Recent mechanical upgrades include a brand new hot water tank and a high-efficiency Coleman furnace installed a few years ago. Additional features include new flooring and fresh paint throughout, updated interior doors, custom closet organizers, a brand-new kitchen with stainless steel appliances, and fully modernized bathrooms.Enjoy a fenced backyard and a convenient location close to schools, parks, WEM, and transit a perfect move-in-ready home. (id:63502)
Rimrock Real Estate
3363 16b Av Nw
Edmonton, Alberta
**FULLY FINISHED BASEMENT , RENOVATED KITCHEN & SPICE KITCHEN IN GARAGE ** A beautifully designed two-storey home in the vibrant community of Laurel, Edmonton. Offering over 1650 sq. ft. of elegant living space above grade plus a fully finished basement, this home blends comfort, functionality, and modern charm. The open-concept main floor features a bright living area, stylish kitchen with a spacious pantry and bar, and a cozy dining space ideal for family gatherings. Upstairs, you’ll find three generous bedrooms including a serene primary suite with a 5 piece ensuite and walk-in closet, plus the convenience of upper floor laundry. The finished basement extends your living space with a large rec room, additional bedroom, 3-piece bath, and ample storage. Located on a quiet street close to schools, parks, shopping, and public transit, this home is perfect for growing families or those seeking modern living in a prime location. Move in and enjoy the lifestyle you’ve been dreaming of! (id:63502)
Nationwide Realty Corp
#111 5951 165 Av Nw
Edmonton, Alberta
Welcome to Unit 111! This beautifully updated 800 sq. ft. condo offers 2 bedrooms and 2 bathrooms in a thoughtfully designed open-concept layout. Freshly painted and featuring brand-new carpet, this main-floor unit is truly move-in ready. Enjoy unique perks such as an extra-long parking stall and unbeatable proximity to the building’s gym and games room. Conveniently located near shopping, public transit, and with quick access to the Anthony Henday and CFB Edmonton, this home combines comfort with connectivity. Perfect for a single professional, a couple, or a small family, this condo includes heat, water, and sewer in the monthly fees. Quick possession is available—don’t miss your chance to make this exceptional property yours! (id:63502)
Initia Real Estate
4631 126 Av Nw
Edmonton, Alberta
Fantastic Investment or Family opportunity ! Welcome to this spacious bungalow style duplex, featuring a separate entrance to a fully finished basement, offering excellent income potential or space for extended family. The main floor boasts three generous sized bedrooms, a full bathroom, and a half bath in a master bedroom , kitchen, and a bright dining area- perfect for everyday living. The basement includes a large bedroom, a bonus room, a big storage area, and two flexible spaces- currently used as a workout room and workshop-with potential to be converted into a second kitchen and bathroom.Enjoy the outdoors with a large patio and garden area for relaxing, or entertaining. Situated in a convenient location close to schools, shopping, playgrounds, and public transportation. This property is a must-see for families, investors, or anyone looking for flexible living options. (id:63502)
RE/MAX Excellence
9638 106 Av Nw
Edmonton, Alberta
**McCauley Investment Opportunity!** Featuring over 1,290 Sq. Ft. above grade + 1,000 Sq. Ft. below ~ 6 BEDROOMS & 2 full baths + separate laundry hookups. EXTENSIVE RENOVATIONS INSIDE & OUT INCL.; all plumbing, electrical, lighting, trim/doors, windows, fencing, basement kitchen, both bathrooms, hot water tank, brand new boiler heating system with independent control for each level (3 loop thermostat). Main floor offers a gorgeous & bright living room with vintage ornamental fireplace, large windows, laminate floors & 3 entrances (front, rear & side). Basement has 2 separate entrance points (side & rear), high ceilings & tons of windows. Lots of additional storage as well. Exterior rear staircase leads to a separate finished attic space for potential storage. Exterior stucco has been freshly painted with new fascia & eaves. Nice size yard + older single det'd. garage. Quick access to Downtown, Little Italy shops & public transportation. **NOTE: Basement unit is rented & generating $1050/mo (incl. util)! (id:63502)
RE/MAX River City
12410 134 Av Nw
Edmonton, Alberta
Legal & Exceptional UP/DOWN DUPLEX with SIX BEDROOMS located on a quiet street in the sought-after neighbourhood of Kensington. The Basement is a fully independant 3 bedroom suite with its own address! This home has many upgrades including metal roof with lifetime warranty, main floor with all new appliances, paint, sinks, faucets, floors, new garage heater and so much more! Lower Level consists of 3 additional bedrooms, kitchen, living room, storage and laundry facility. Separate entrance to the basement for convenience and a boiler to efficiently heat the entire home! This duplex is situated on a generous corner lot, making it an attractive investment opportunity or holding property for future development. Close to shopping, bus routes and schools, don’t miss your chance to own this remarkable investment property or multigenerational family home! (id:63502)
Mcleod Realty & Management Ltd
90 Elliot Wd
Fort Saskatchewan, Alberta
NO CONDO FEES and AMAZING VALUE! You read that right welcome to this brand new townhouse unit the “Reimer” Built by the award winning builder Pacesetter homes and is located in one of Fort Saskatchewan newest communities of Southpointe. With over 1250 square Feet, this opportunity is perfect for a young family or young couple. Your main floor as you enter has a flex room/ Bedroom that is next to the entrance from the garage with a 3 piece bath. The second level has a beautiful kitchen with upgraded cabinets, upgraded counter tops and a tile back splash with upgraded luxury Vinyl plank flooring throughout the great room. The upper level has 2 bedrooms and 2 bathrooms. This home also comes completed with front and back landscaping and a attached garage. *** Photo used is of an artist rendering , home is under construction and will be complete by April 2026 colors may vary *** (id:63502)
Royal LePage Arteam Realty
128 Copperhaven Dr
Spruce Grove, Alberta
NO CONDO FEES and AMAZING VALUE! You read that right welcome to this brand new townhouse unit the “Bryce” Built by the award winning builder Pacesetter homes and is located in one of Spruce Groves newest communities of Copperhaven. With over 1370 square Feet, this opportunity is perfect for a young family or young couple. Your main floor as you enter has a flex room/ Bedroom that is next to the entrance from the garage with a 3 piece bath. The second level has a beautiful kitchen with upgraded cabinets, upgraded counter tops and a tile back splash with upgraded luxury Vinyl plank flooring throughout the great room. The upper level has 2 bedrooms and 2 bathrooms. This home also comes completed with front and back landscaping and a attached garage. *** Photo used is of an artist rendering , home is under construction and will be complete by April 2026 *** (id:63502)
Royal LePage Arteam Realty
126 Copperhaven Dr
Spruce Grove, Alberta
NO CONDO FEES and AMAZING VALUE! You read that right welcome to this brand new townhouse unit the “Bryce” Built by the award winning builder Pacesetter homes and is located in one of Spruce Groves newest communities of Copperhaven. With over 1370 square Feet, this opportunity is perfect for a young family or young couple. Your main floor as you enter has a flex room/ Bedroom that is next to the entrance from the garage with a 3 piece bath. The second level has a beautiful kitchen with upgraded cabinets, upgraded counter tops and a tile back splash with upgraded luxury Vinyl plank flooring throughout the great room. The upper level has 2 bedrooms and 2 bathrooms. This home also comes completed with front and back landscaping and a attached garage. *** Photo used is of an artist rendering , home is under construction and will be complete by April 2026 *** (id:63502)
Royal LePage Arteam Realty
22931 80 Avenue Nw
Edmonton, Alberta
Welcome to the Family Aspire 20 by award-winning Cantiro Homes, ideally located in the sought-after west end community of Rosenthal. Backing onto peaceful GREEN SPACE, this SW-backing 3 bed, 2.5 bath home is designed for modern family living—balancing space, comfort, and function. The main floor features a family-friendly entry with ample storage, open-concept living/dining, and a kitchen built for both flow and efficiency—perfect for busy mornings or casual dinners. Upstairs, an oversized central family room offers the perfect retreat, while the spacious primary suite includes a walk-in closet and ensuite with dual sinks and tiled shower with glass door.Highlights include iron spindle railing, a 3ft garage extension (17’x26’) for added storage, and a Whirlpool kitchen appliance package. Steps from Rosenthal’s scenic trails, spray park, and playgrounds—this home offers unmatched lifestyle and location. (id:63502)
Andrijana Realty Group
116 Copperhaven Dr
Spruce Grove, Alberta
NO CONDO FEES and AMAZING VALUE! You read that right welcome to this brand new townhouse unit the “Bryce” Built by the award winning builder Pacesetter homes and is located in one of Spruce Groves newest communities of Copperhaven. With over 1370 square Feet, this opportunity is perfect for a young family or young couple. Your main floor as you enter has a flex room/ Bedroom that is next to the entrance from the garage with a 3 piece bath. The second level has a beautiful kitchen with upgraded cabinets, upgraded counter tops and a tile back splash with upgraded luxury Vinyl plank flooring throughout the great room. The upper level has 2 bedrooms and 2 bathrooms. This home also comes completed with front and back landscaping and a attached garage. *** Photo used is of an artist rendering , home is under construction and will be complete by December 20 2025*** (id:63502)
Royal LePage Arteam Realty
112 Copperhaven Dr
Spruce Grove, Alberta
NO CONDO FEES and AMAZING VALUE! You read that right welcome to this brand new townhouse unit the “Bryce” Built by the award winning builder Pacesetter homes and is located in one of Spruce Groves newest communities of Copperhaven. With over 1370 square Feet, this opportunity is perfect for a young family or young couple. Your main floor as you enter has a flex room/ Bedroom that is next to the entrance from the garage with a 3 piece bath. The second level has a beautiful kitchen with upgraded cabinets, upgraded counter tops and a tile back splash with upgraded luxury Vinyl plank flooring throughout the great room. The upper level has 2 bedrooms and 2 bathrooms. This home also comes completed with front and back landscaping and a attached garage. *** Photo used is of an artist rendering , home is under construction and will be complete by December 20 2025*** (id:63502)
Royal LePage Arteam Realty

