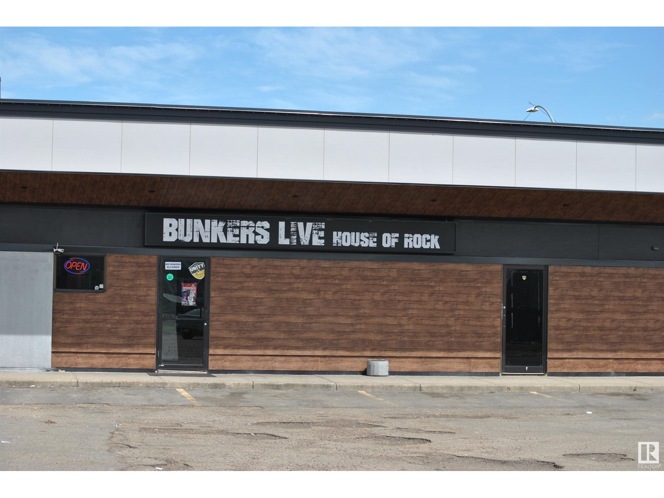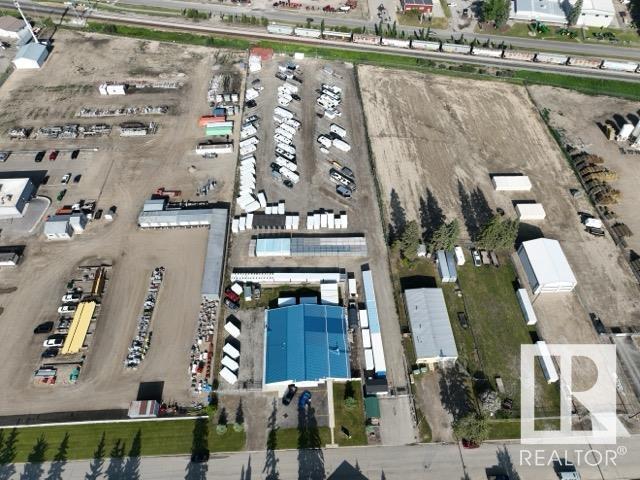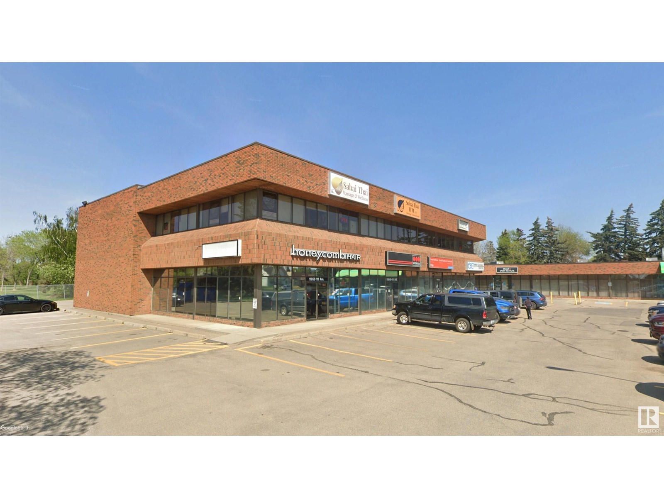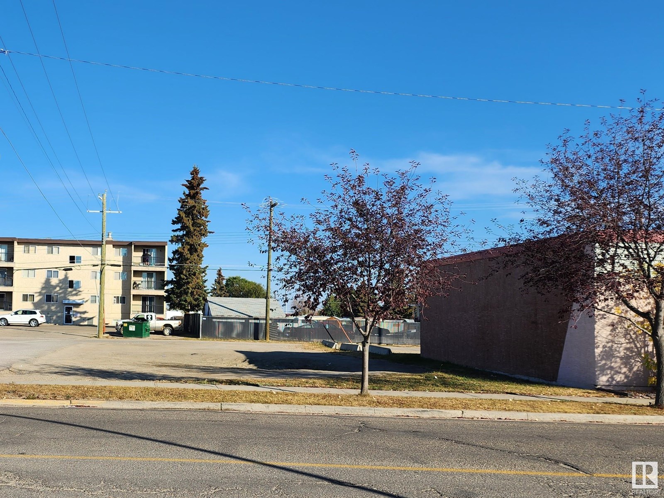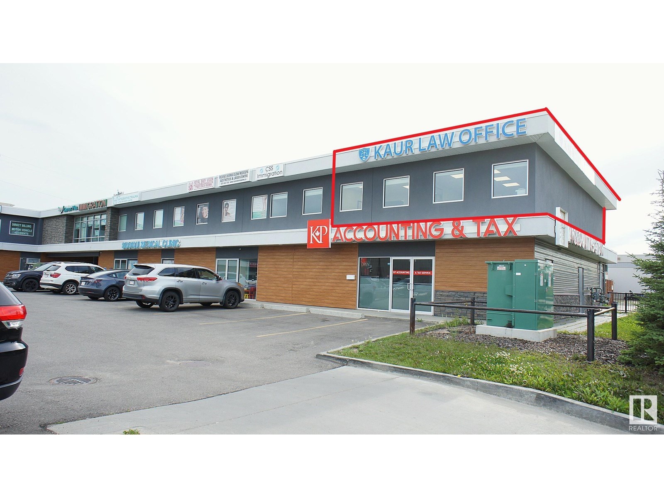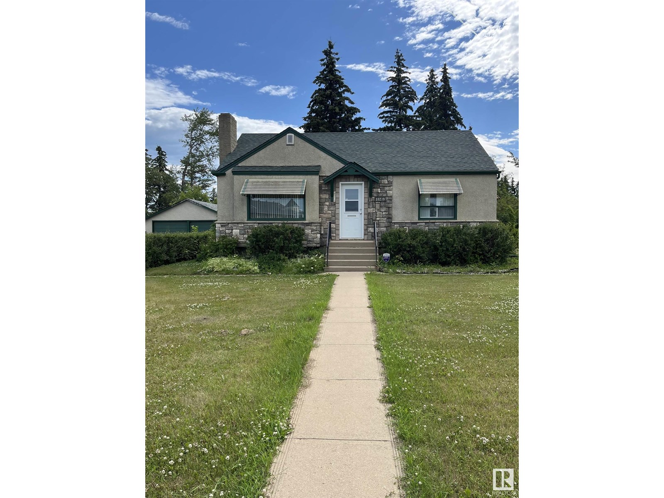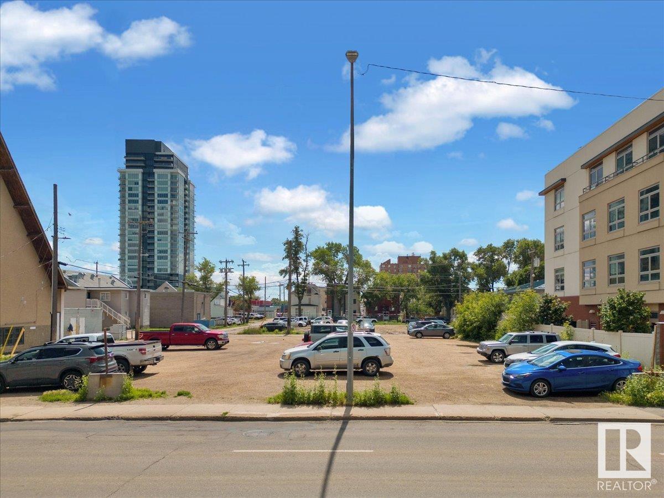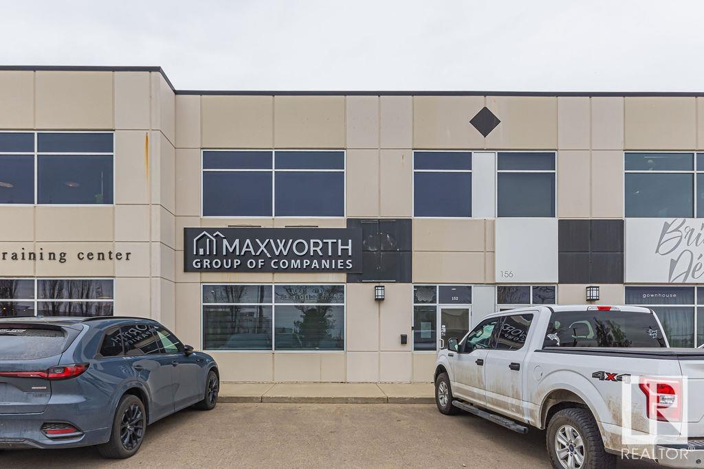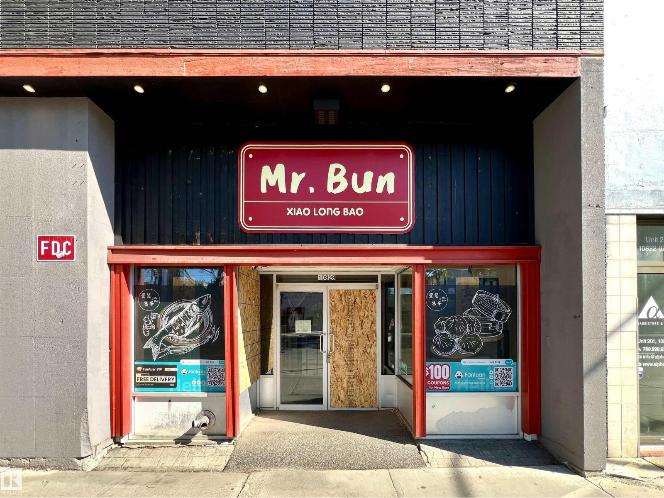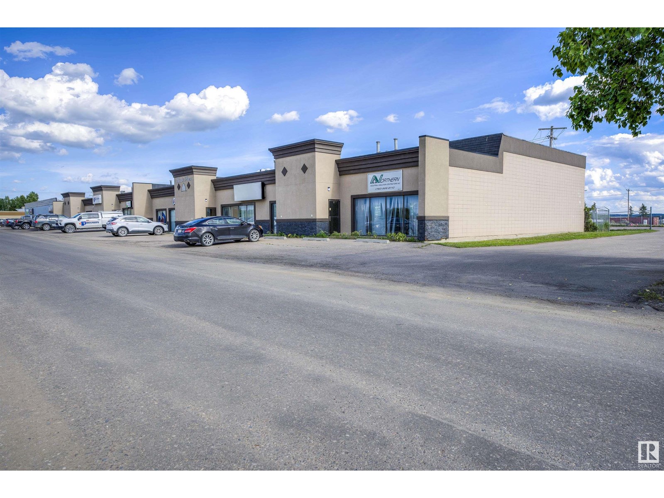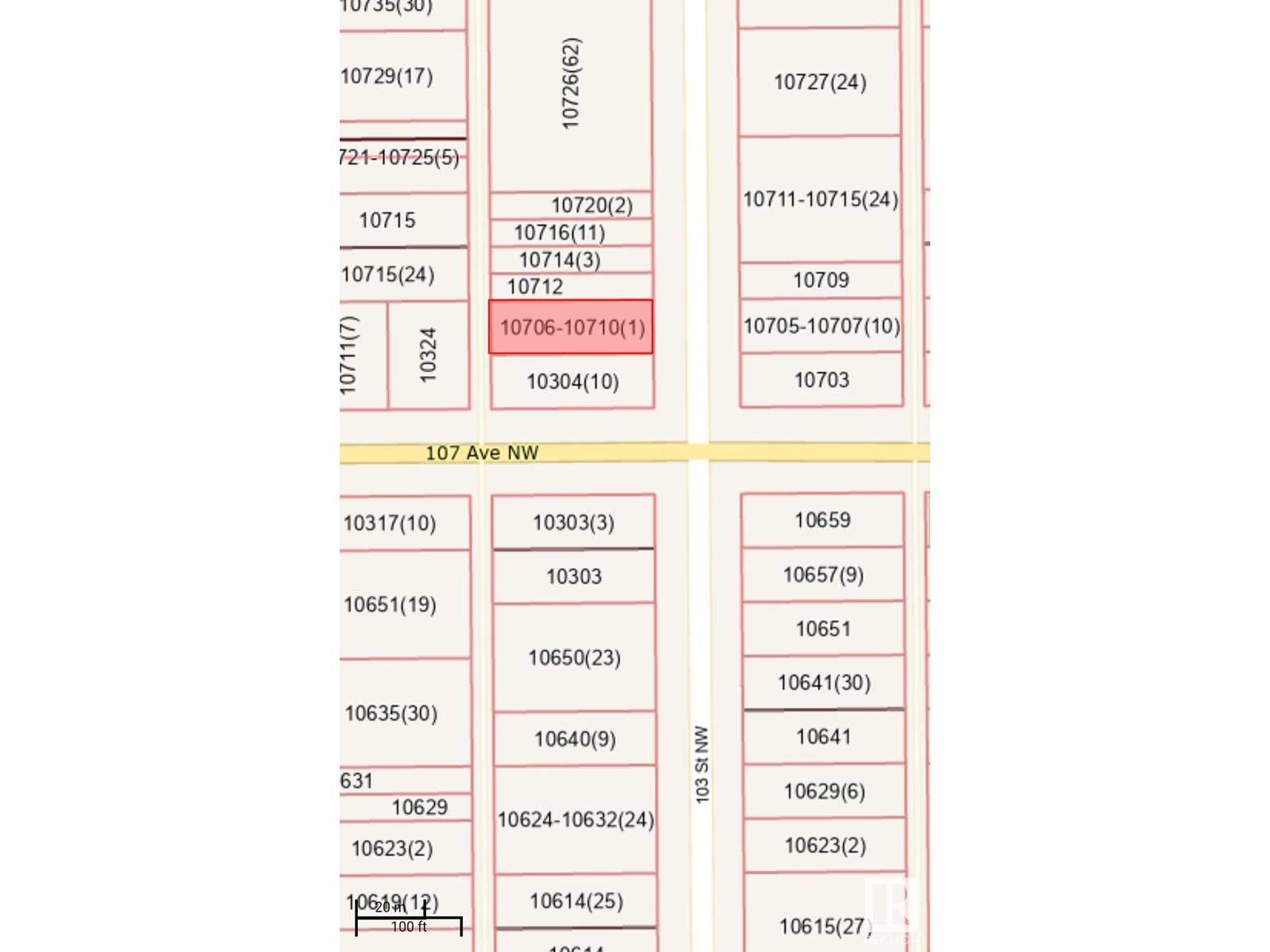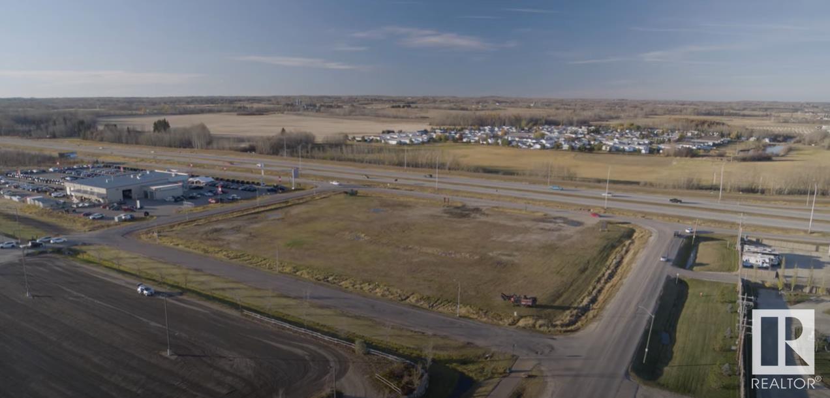615 Hermitage Rd Nw Ne
Edmonton, Alberta
Turnkey Restaurant & Sports Pub for Sale – North Edmonton An exceptional opportunity to own a well-established and thriving restaurant and sports pub in North Edmonton. Operating successfully since 2009, this popular venue is known for its lively atmosphere, loyal clientele, and diverse entertainment offerings. Located in a high-traffic strip mall with updated exterior renovations completed just two years ago, the property offers a spacious and modern interior with seating for 150 guests, plus a seasonal patio accommodating 20 more. This fully licensed venue features: Live entertainment and pool league nights Dance floor and elevated stage for DJs or performers Modern tables, updated seating, and stylish décor ATM machine, 3 VLTs, 2 pool tables 11 strategically placed TVs for sports viewing Enhanced DJ booth with upgraded sound system and lighting Popular jukebox system to keep the energy going This business is ready for a new owner to step in and continue its success—or take it to the next level. (id:63502)
Maxwell Polaris
4410 47 Av
Olds, Alberta
Awesome Storage Olds is a well-established self-storage facility with a mix of heated inside, cold outside, portable and RV storage. Management is in place to make this a turnkey operation for a new owner. Lots of expansion potential in replacing RV parking with more storage units. (id:63502)
Rite Realty
11834 111 Av Nw
Edmonton, Alberta
• Flexible main floor spaces suitable for a variety of professional/medical uses • Contemporary 2nd floor walk-up office • Excellent parking with 90± dedicated stalls • Strong Tenant mix featuring established restaurant/pub, medical users and more • Opportunity for pylon signage and/or exterior signage. • Great corner location fronting 119 St and 111 Avenue • Proximity to residential areas of Queen Mary Park, Westmount and Inglewood (id:63502)
Nai Commercial Real Estate Inc
5212 52 Av
Drayton Valley, Alberta
FANTASTIC OPPORTUNITY to own a Commercial Lot, with over 15 m of STREET FRONTAGE right beside Canada Post!! This location offers a tremendous amount of daily traffic being that it is located within one of the Highest Exposure locations in Drayton Valley!!! Lot depth is over 30 m and has back lane access and the zoning is Commercial-Downtown District. This would make a perfect place to build your new Business Venture and not break the bank!! (id:63502)
RE/MAX Vision Realty
#201 9129 35 Av Nw
Edmonton, Alberta
Fully improved 1542 SF second floor office condo in the Millwoods Professional Centre. Improvements include 5 offices with 3 executive sized window offices, generously sized board room, attractive reception and waiting area, kitchenette and private in-suite washroom. Fully airconditioned, elevator access, 50 parking stalls with additional street parking. Zoned IB and currently used as a law office but configured in a manner that would lend itself well to a number of professional office users. Easily accessible location with exposure to the 91st Street corridor and within a couple minutes drive to Anthony Henday and the Whitemud Freeway. Multi-station male/female washrooms in common area. Condo fees of $690/mo include natural gas and water. (id:63502)
RE/MAX River City
10239 104 Av
Rural Westlock County, Alberta
Exceptional Commercial Office Space in Central Westlock. Set on a rare 0.69-acre lot in the heart of Westlock, this unique commercial property offers unmatched space, charm, and professional potential. Formerly a private residence, it’s been carefully converted into a warm, functional office—perfect for healthcare, legal, financial, or creative businesses. The expansive lot (45.24m x 61.57m) is a true standout, providing room for future expansion, generous parking, and a professional presence with real impact. A private driveway, double detached garage, and upgraded exterior finishes enhance both function and curb appeal. Inside, the layout includes multiple private offices, a welcoming reception area, a meeting room, and a full 4-piece bathroom. Beautiful hardwood floors add character throughout the main level, while a finished basement offers additional workspace or storage. With a prime central location, flexible layout, and one of the largest commercial lots in the area, this is a rare opportunity. (id:63502)
RE/MAX Professionals
9515 103a Av Nw
Edmonton, Alberta
Prime Development Opportunity in Edmonton’s core! This 10,771 sq ft vacant lot, zoned Medium-Scale Residential, is perfect for developers, builders, and investors. Located near Canada Place and the Ice District, this site offers excellent access to amenities, transit, and a vibrant neighborhood. The property allows for multi-unit residential buildings ranging from 4 to 8 storeys (max height of 23 metres), ideal for creating modern living spaces with city views. Zoning also supports other commercial uses like temporary parking, food and drink services, health services, etc. With proximity to major offices, retail, entertainment, and easy transit access, these lots present a rare opportunity to build in one of Edmonton’s most desirable locations. Don’t miss out to explore this exceptional development opportunity! (id:63502)
Kowal Realty Ltd
#152 134 Pembina Rd
Sherwood Park, Alberta
This is a rare and great opportunity with an excellent location in Sherwood Park. The fully developed 4564 sq. ft. space is ideally located close to Yellowhead and Henday. This space is perfect for office or retail or mixed use and makes sense for owner/operator or investor. The main floor has 7 rooms, 2 bathrooms, kitchen, storage space and second floor comes with 5 rooms, 1 bathroom including the board room option on each floor. The monthly condo fee is $800.49. With the price per sq. ft. at $236 per sq. ft., The options and possibilities are endless. A must see!!! (id:63502)
Royal LePage Summit Realty
10828 82 Av Nw
Edmonton, Alberta
This beloved restaurant is perfectly situated on Whyte AVE in UofA area, surrounded by bustling shops, cafes, nightlife, drawing a consistent flow of locals and tourists year-round. Subject space 2840 sqft • Prime Location: High visibility storefront with steady foot traffic day and night • Fully Equipped: Comes with all commercial kitchen equipment, fixtures, and furnishings— ready to operate from day one • Strong Brand & Loyal Customer Base • Turnkey Operation: Ideal for owner-operators or investors. Minimal transition time needed • Ample Space: Comfortable seating capacity with dine-in, takeout, and delivery options already in place • Growth Potential: Expand menu offerings, add catering services, or enhance digital marketing to grow revenue • Whether you're a seasoned restaurateur or a passionate entrepreneur, it offers a unique chance to own a piece of Edmonton’s culinary scene. Inventory is included in the sale price. (id:63502)
Mozaic Realty Group
5506 50 Av
Bonnyville Town, Alberta
This commercial building has 8 bays, of which 5 are rented out and 3 are available for lease. Each bay has an overhead door in the back and all the units are set up for office space in the front and a washroom. The units available for lease can be customized to a potential tenants preference. This property has solid revenue with potential for increased return given the steady economy which is consistently growing, especially with the local oilfield activity. The vacant units can be viewed with minimal notice, but the leased units do require sufficient notice to allow the tenants to arrange a time for access, convenient to their schedule. (id:63502)
RE/MAX Platinum Realty
10710 103 Nw
Edmonton, Alberta
A rare opportunity to lease a MIXED-USE Commercial lot in Central McDougall. Visualize your profitable business idea taking place on these 7,500 square foot lot. (id:63502)
Million Dollar Realty
4002 50 St
Stony Plain, Alberta
3.67 Acres of Commercial HIGHWAY 16A FRONT land in Stony Plain! This parcel of land has been approved for subdividing into two 1.83 Acre lots, it has great exposure to over 21,000 vehicles per day, and it has great neighbours including Stony Plain Chrysler, Heritage Pavilion, Exhibition Grounds, as well as Camp'n Class RV Park! This is a perfect spot for a variety of businesses. These options include a Car Wash, Gas Station, Retail Strip Centre, Recreational Facility, Entertainment Complex, Restaurant or Hotel! This land has excellent access to both vehicle and foot traffic, being next to the Park Trail System. Stony Plain is a desirable area with a young and educated work force! With high quality of life, public and private education systems, and easy access to air, rail and ground transportation options. This is an EXCELLENT spot to invest, if you want to be apart of the exciting development with a new COSTCO coming in the future, this is a chance to make your mark on the Town of Stony Plain! (id:63502)
RE/MAX River City
