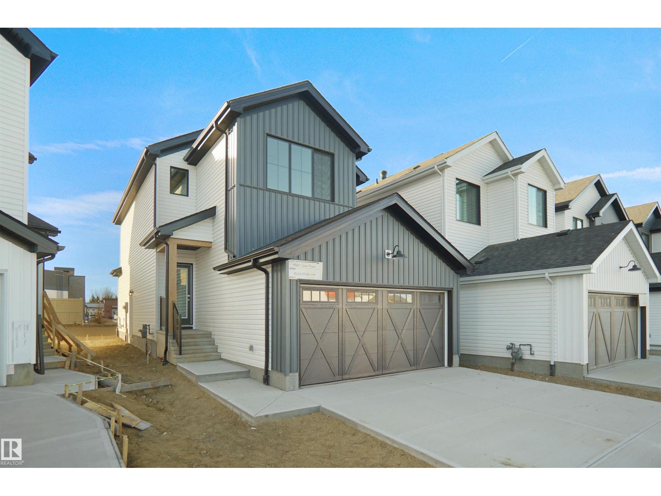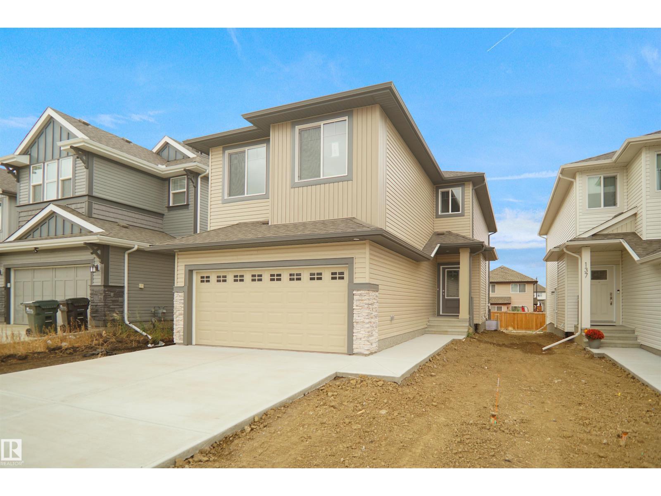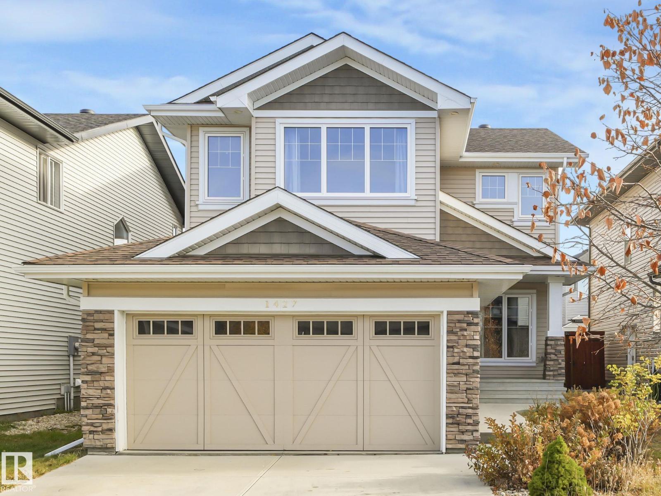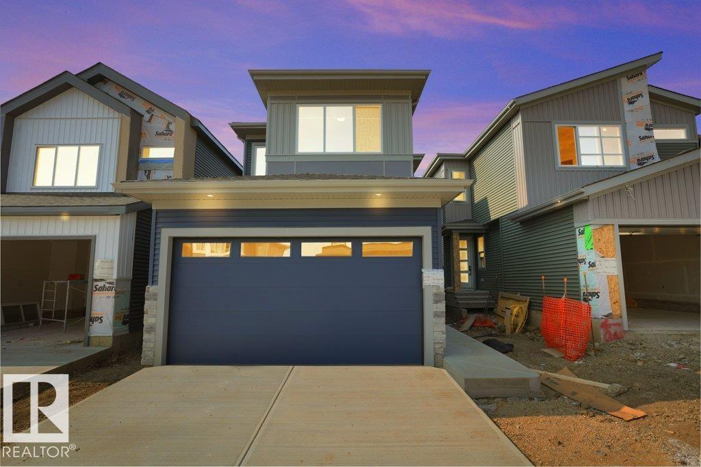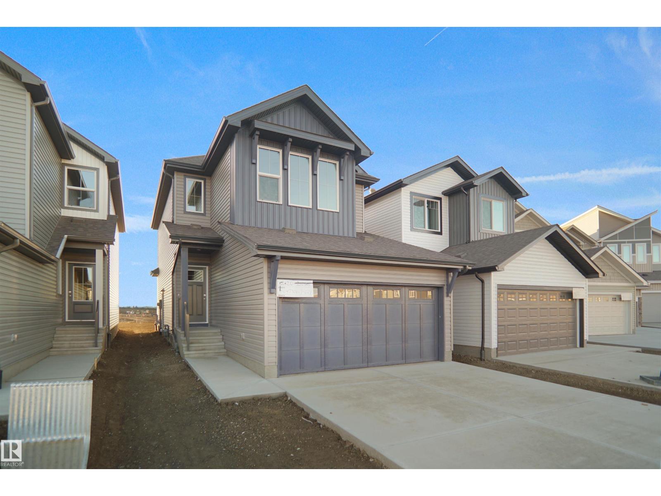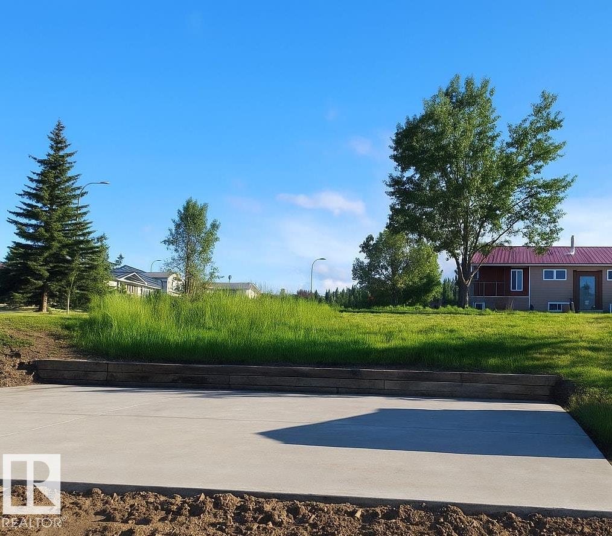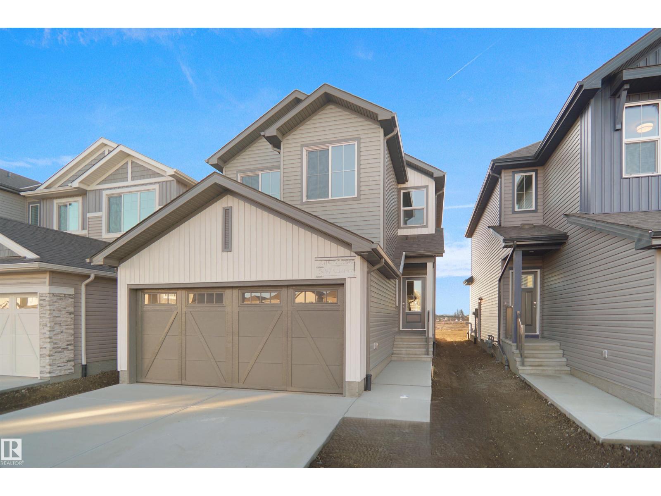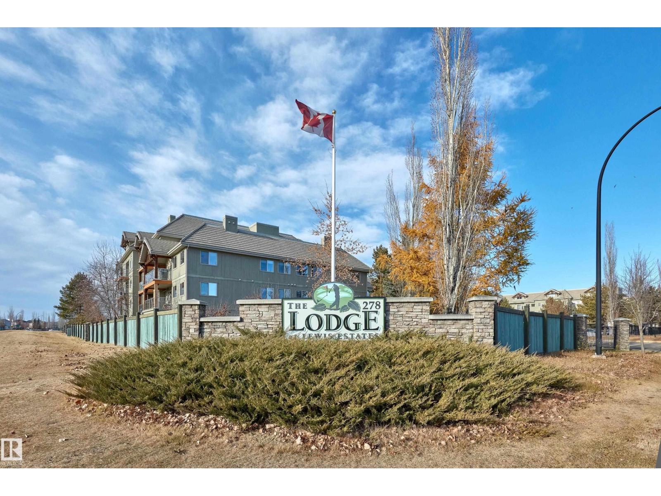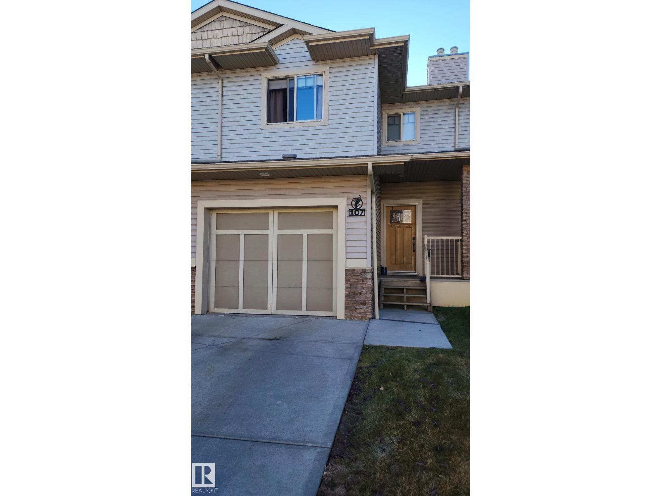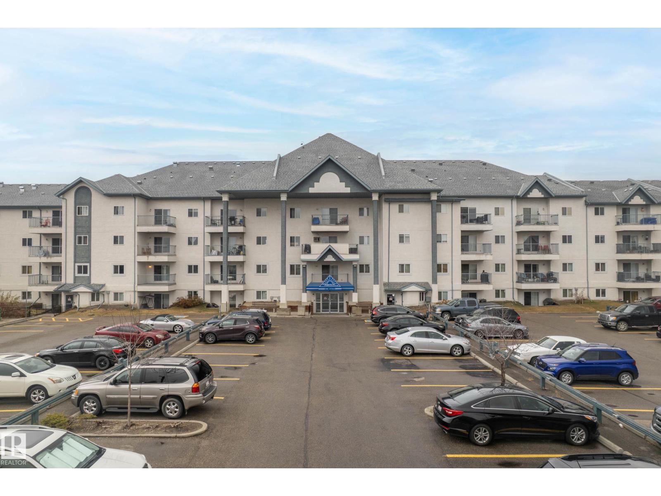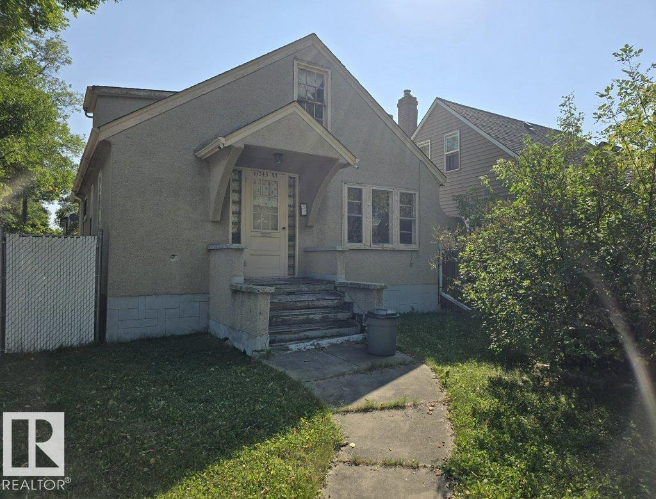9738 Carson Pl Sw
Edmonton, Alberta
Welcome to the Willow built by the award-winning builder Pacesetter homes and is located in the heart Chappelle and just steps to the walking trails and parks. As you enter the home you are greeted by luxury vinyl plank flooring throughout the great room, kitchen, and the breakfast nook. Your large kitchen features tile back splash, an island a flush eating bar, quartz counter tops and an undermount sink. Just off of the kitchen and tucked away by the front entry is a 2 piece powder room. Upstairs is the master's retreat with a large walk in closet and a 4-piece en-suite. The second level also include 2 additional bedrooms with a conveniently placed main 4-piece bathroom and a good sized bonus room. The unspoiled basement has a side separate entrance and larger then average windows perfect for a future suite. Comes with a side separate entrance perfect for future development. *** Under construction photos used are from the same style home recently built colors may vary to be complete by April 2026** (id:63502)
Royal LePage Arteam Realty
1177 South Creek Wd
Stony Plain, Alberta
Welcome to the Chelsea built by the award-winning builder Pacesetter homes located in the heart of the Southcreek and just steps to the walking trails and parks. As you enter the home you are greeted by luxury vinyl plank flooring throughout the great room ( with open to above ceilings) , kitchen, and the breakfast nook. Your large kitchen features tile back splash, an island a flush eating bar, quartz counter tops and an undermount sink. Just off of the kitchen and tucked away by the front entry is a 2 pc bat next to the main den. Upstairs is the primary bedrooms retreat with a large walk in closet and a 4-piece en-suite. The second level also include 2 additional bedrooms with a conveniently placed main 4-piece bathroom and a good sized central bonus room. Close to all amenities and backs the lake it also comes with a over sized attached garage. *** This home is under construction and the photos used are from a previous similar home, the colors and finishings may vary , complete by April/ May 2026 *** (id:63502)
Royal LePage Arteam Realty
1427 161 St Sw
Edmonton, Alberta
Welcome to Glenridding Heights! This beautifully maintained 2,360 sq ft two-storey home offers exceptional comfort and modern living. The main floor features impressive 9-foot ceilings, a spacious living room, and an extensive contemporary kitchen with a large island and generous dining space—perfect for entertaining and family gatherings. Upstairs, you’ll be greeted by a bright west-facing bonus room, flooded with afternoon sunlight. The second floor also includes three well-proportioned bedrooms. The master suite boasts a double-sink vanity, custom cabinetry, and a separate shower and bathtub for added luxury. Upgrades include hardwood flooring and stainless steel appliances. Located in a sought-after area close to parks and schools, with quick access to Anthony Henday Drive, this home is truly move-in ready. Don’t miss out—your search ends here! (id:63502)
Maxwell Polaris
8447 Mayday Link Sw
Edmonton, Alberta
Welcome to this BRAND NEW DETACHED SINGLE FAMILY, EAST FACING, GREEN BACKING AND FULLY UPGRADED house, located in the vibrant community of THE ORCHARDS .This beautifully designed 2-storey home offers 3 BEDROOMS, MAIN FLOOR BEDROOM/ DEN and 3 FULL BATHROOMS, perfect for a growing family. As you enter, you’ll be greeted by a main floor bedroom, a full bathroom, a cozy living room with a fireplace feature wall, and a bright dining nook. The CUSTOM DESIGN KITCHEN WITH AN EXTENDED KITCHEN, SPICE KITCHEN - features dual-tone cabinetry, a large center island, ALL STAINLESS STEEL APPLIANCES INCLUDED WITH BUILT-IN MICROWAVE & OVEN. Upstairs, you’ll find a spacious bonus room that opens up the upper level. The primary bedroom boasts a luxurious ensuite with a stand-up shower with niche, soaker tub, and a large walk-in closet. Two additional bedrooms, a shared full bathroom, and a convenient upper-floor laundry room complete this level. (id:63502)
RE/MAX Excellence
1179 South Creek Wd
Stony Plain, Alberta
Welcome to the Willow built by the award-winning builder Pacesetter homes and is located in the heart Stony Plain and just steps to the walking trails and parks. As you enter the home you are greeted by luxury vinyl plank flooring throughout the great room, kitchen, and the breakfast nook. Your large kitchen features tile back splash, an island a flush eating bar, quartz counter tops and an undermount sink. Just off of the kitchen and tucked away by the front entry is a 2 piece powder room and a main floor den. Upstairs is the primary retreat with a large walk in closet and a 4-piece en-suite. The second level also include 2 additional bedrooms with a conveniently placed main 4-piece bathroom and a good sized bonus room. The unspoiled basement has a side separate entrance and larger then average windows perfect for a future suite. Close to all amenities and also comes with a side separate entrance. *** Pictures are of the show home the colors and finishing's may vary to be complete by April 2026*** (id:63502)
Royal LePage Arteam Realty
6 Pan Am St
Swan Hills, Alberta
BANK OWNED PROPERTY. NO WARRANTIES OR REPRESENTATIONS. Vacant lot for sale as is where is. (id:63502)
Save Max Edge
1181 South Creek Wd
Stony Plain, Alberta
Welcome to the Kaylan built by the award-winning builder Pacesetter homes and is located in the heart of Lake Westerra and just steps to the neighborhood parks and walking trails. As you enter the home you are greeted by luxury vinyl plank flooring throughout the great room, kitchen, and the breakfast nook. Your large kitchen features tile back splash, an island a flush eating bar, quartz counter tops and an undermount sink. Just off of the kitchen and tucked away by the front entry is the powder room. Upstairs is the master's retreat with a large walk in closet and a 4-piece en-suite. The second level also include 2 additional bedrooms with a conveniently placed main 4-piece bathroom and a good sized bonus room. This home also comes with a side separate entrance perfect for future legal suite development. This home backs on to the greenspace for added privacy *** Under construction photos used are from a previously built home same style, will be complete by May of 2026 *** (id:63502)
Royal LePage Arteam Realty
1165 South Creek Wd
Stony Plain, Alberta
Welcome to the all new Brea built by the award-winning builder Pacesetter homes and is located in the heart of Lake Westerra and just steps to the walking trails. As you enter the home you are greeted by luxury vinyl plank flooring throughout the great room, kitchen, and the breakfast nook. Your large kitchen features tile back splash, an island a flush eating bar, quartz counter tops and an undermount sink. Just off of the kitchen and tucked away by the front entry is a 3 piece bath and a main floor den / Bedroom. Upstairs is the Primary retreat with a large walk in closet and a 4-piece en-suite. The second level also include 2 additional bedrooms with a conveniently placed main 4-piece bathroom and a good sized bonus room. Close to all amenities and easy access to Yellow head trail and stony plain trail. *** Home is under construction and almost complete the photos being used are from the exact home recently built colors may vary, this home will be complete by April 2026 *** (id:63502)
Royal LePage Arteam Realty
#114 278 Suder Greens Dr Nw
Edmonton, Alberta
Welcome to The Lodge at Lewis Estates! This unit is extremely well priced for such a great 30+ building beside the golf course. This spacious main-floor home offers 2 bedrooms, 2 full bathrooms, and an open layout that feels warm and inviting. The large kitchen with island seating flows into a proper dining area and comfortable living room, with patio doors leading to your private concrete patio and BBQ space. Recently updated with fresh paint and new tile in the entry, plus the convenience of in-suite laundry. Living here means enjoying impressive amenities: two rooftop patios, social and games rooms, a fitness centre, and a hot tub/steam room. You’ll also have a titled underground parking stall with storage cage in a secure parkade that includes a car wash bay. All in a quiet community bordering Lewis Estates Golf Course, close to shopping and public transit—outstanding value for a unit in this calibre of building. (id:63502)
Maxwell Devonshire Realty
#107 5420 Grant Macewan Bv
Leduc, Alberta
Welcome to Deer Valley! This charming 3-bedroom starter home offers comfort and convenience. Upstairs features 3 bedrooms and a handy laundry room. The main floor boasts a stylish kitchen with granite counters and ample cabinetry, open to the living room with a cozy gas fireplace and bright dining area. Enjoy natural light throughout and step onto the deck for peaceful sunrises or sunsets. A 2-piece bath completes the main level. The fully finished basement includes new vinyl plank flooring (Nov/25) and a 3-piece bath. Park in the garage or use it for storage or a mancave. Stay cool in summer with central A/C. Located near shopping, with easy access to Hwy 2 and Edmonton International Airport, this home blends lifestyle and location perfectly. Whether you're starting out or settling down, this home offers a warm welcome and smart value in a vibrant community. Don’t miss your chance to make it yours! (id:63502)
Kic Realty
#131 9620 174 St Nw
Edmonton, Alberta
Perfect for a first-time buyer or an investor, this well-located Terra Losa condo puts you steps from shopping, restaurants, banking, medical services, and west-end amenities. This 1-bedroom, 1-bath unit has been freshly painted from top to bottom, including the ceilings, and features brand-new carpet and updated lighting. The bright kitchen offers a sunshine ceiling and a pass-through to the living room for an open, connected feel, plus newer fridge, dishwasher, and faucet. The living and dining areas are comfortably sized, and the spacious bedroom includes double mirrored closets. You’ll love the brand-new washer and dryer in the in-suite laundry room, which also provides extra storage. Enjoy coffee or wine on your patio with the convenience of your parking stall right outside the door. Updated windows and patio doors add value and comfort. Immediate possession is available—just move in and enjoy. (id:63502)
Liv Real Estate
11345 93 St Nw
Edmonton, Alberta
Perfect corner lot for 1/2 duplex to be developed. House offers 2 bedrooms on the main floor as well as full bath, kitchen, and spacious living room. Upstairs offers a great space for a studio. Basement is by separate entrance, to a Mother in law suite, (not legal suite), featuring it's own 3 piece bath, kitchen, bedroom and living room. Nice crab apple tree in the back yard, lots of extra parking in this secure yard. Single car garage as well. (id:63502)
Milligan Realty Ltd

