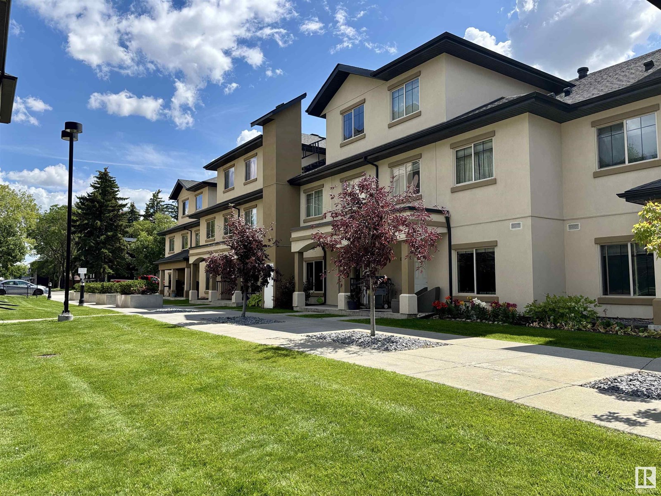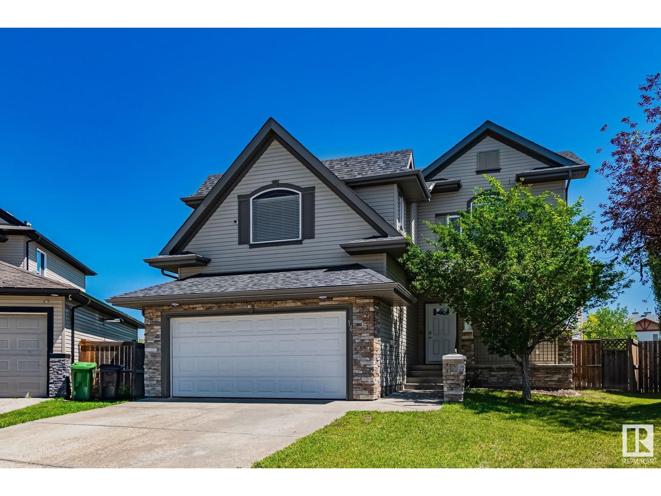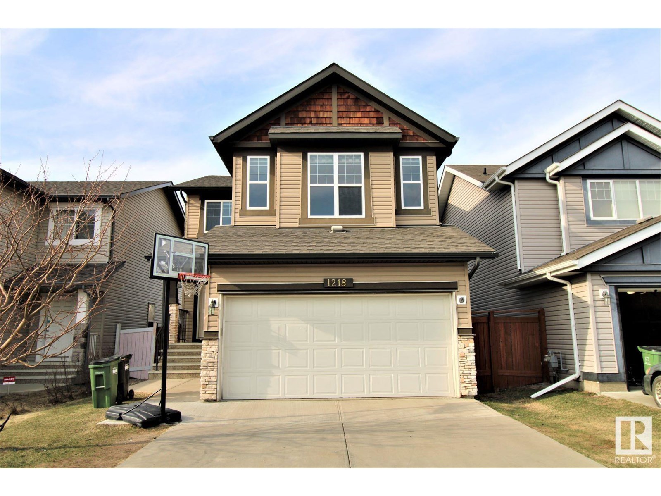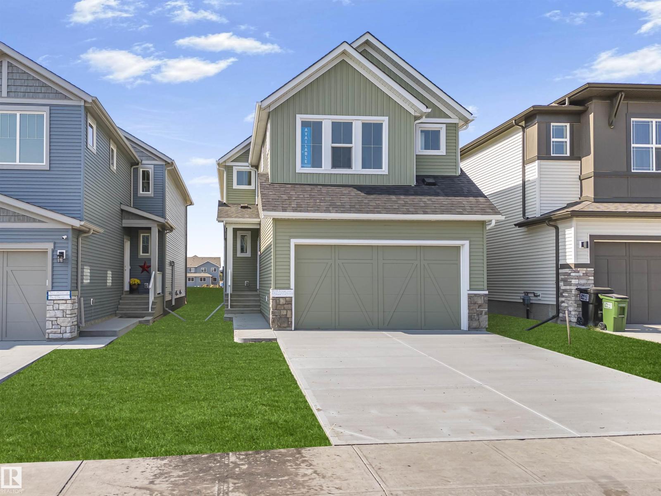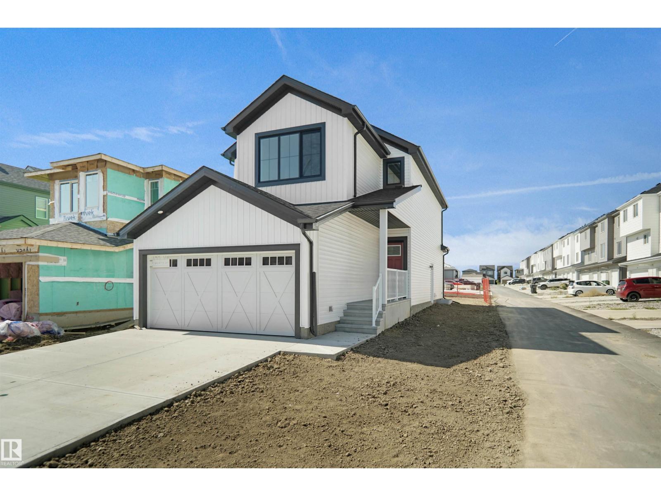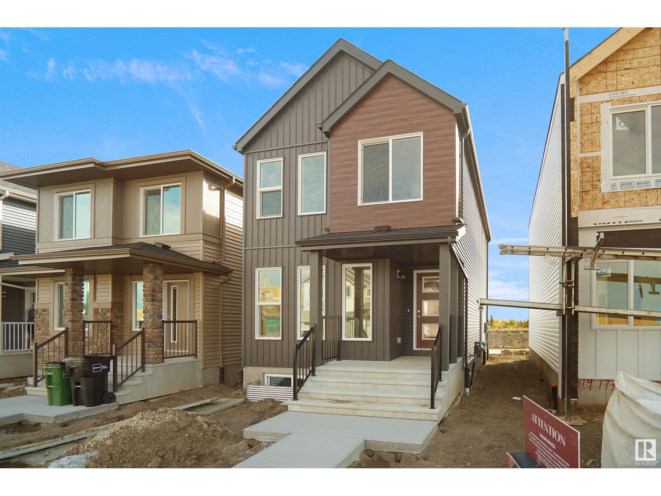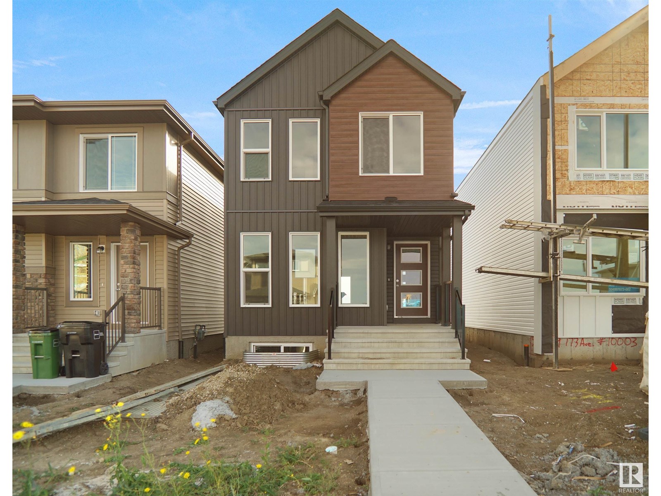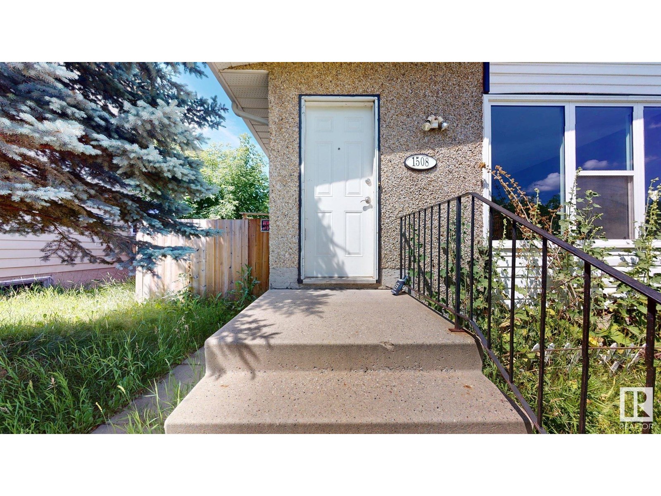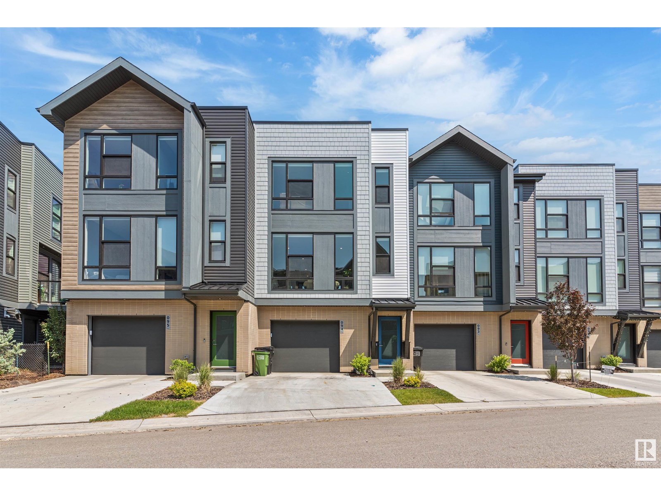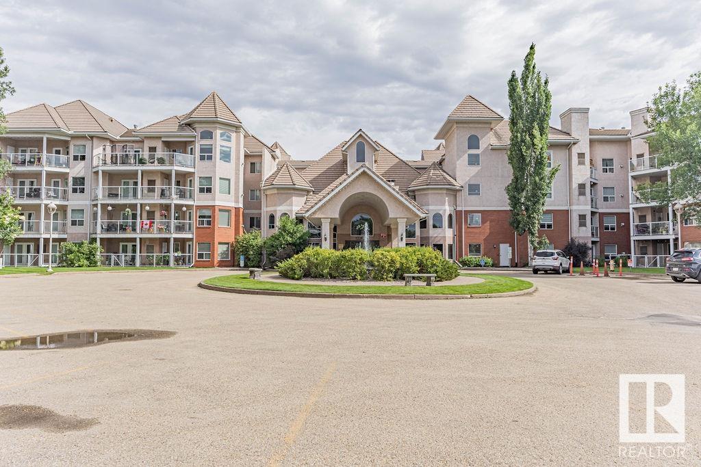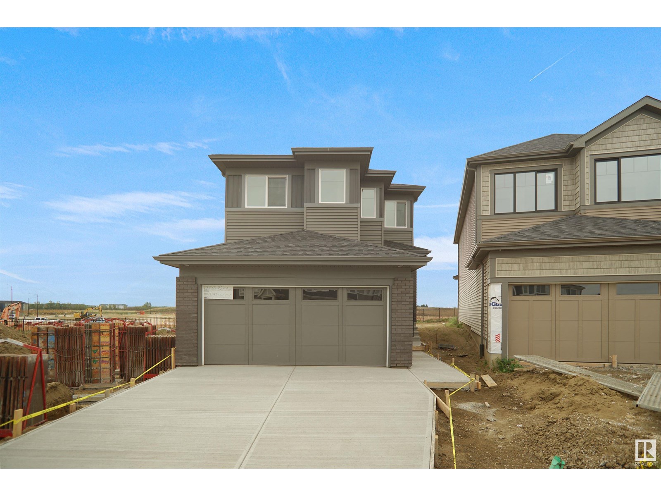#114 10510 56 Av Nw
Edmonton, Alberta
Stylish Townhouse Living in Sought-After Pleasantview, this well maintained 3-bedroom, 3-bathroom townhouse offers the perfect blend of comfort, convenience, and modern style. Step inside to find hardwood floors and elegant granite countertops throughout, complemented by stainless steel appliances and central A/C for year-round comfort. This spacious home features an open-concept main floor, ideal for entertaining, with a well-appointed kitchen and generous living space. Upstairs, the primary suite includes a private ensuite, while two additional bedrooms offer plenty of room for family or guests. Enjoy the convenience of two heated underground parking stalls, plus ample visitor parking. With schools, shopping, and public transit just minutes away, this is urban living at its best, all tucked into the peaceful charm of Pleasantview. Additional features include a fire suppression system for added peace of mind, utilities - water/sewer & heat are included in condo fee. What are you waiting for? (id:63502)
Maxwell Progressive
14 Wesleyan Co
Fort Saskatchewan, Alberta
Welcome to 14 Wesleyan Court in Westwood Trails - a beautifully updated family home tucked in the middle of a quiet cul-de-sac, just steps from parks, trails, and schools with quick commuter access and year-round convenience. Inside, you’re greeted by an open-to-above foyer and flowing layout with wood cabinetry, a centre island, and a spacious dining area that opens into a bright great room with elegant roman columns. A versatile front flex room works perfectly as a formal dining space or home office. Upstairs, a vaulted bonus room offers plenty of extra living space, while the primary suite features a walk-in closet and 5-piece ensuite. Two additional bedrooms, fresh paint, new carpet, updated light fixtures, and newer shingles complete the move-in-ready feel. Out back, enjoy the wide open view with no direct rear neighbours, a large deck, storage shed, and hot tub rough-in already in place - ready for your personal touch! (id:63502)
The Agency North Central Alberta
4804 154 St Nw
Edmonton, Alberta
Designed for the executive, this walkout bungalow blends timeless elegance with modern comfort in prestigious Ramsay Heights. Nestled along the North Saskatchewan River with a west-facing yard, this brick home offers sunset views and a tranquil connection to nature. Exterior highlights include composite decking, exposed aggregate driveway and covered lower patio, artificial turf, and a private three-hole putting green. Inside, the custom kitchen features double islands, each with eat-up bars, double ovens, and a walk-in pantry, flowing into a spacious living area ideal for entertaining. The home offers two plus two bedrooms and four full baths, including a luxurious five-piece ensuite with a dream walk-in dressing room closet. Laundry on both levels adds convenience, and the triple attached garage provides direct interior access. A rare opportunity to live on the bank of Edmonton’s most iconic riverfront settings. (id:63502)
Sotheby's International Realty Canada
1218 37 Av Nw Nw
Edmonton, Alberta
This stunning location holds the immaculate 2 story house in the sought after neighborhood of Tamarack. Backing on the walkway this 1985 sf house(total living space 2593 sf) is fully finished and has the potential for separate entrance to basement. It greets you in the open floor plan with a dining room, family room with large windows letting the abundance of natural light pours in. Granite island and countertop, SS appliances with corner pantry and spacious eating nook that opens to the backyard and huge deck. Convenient 2 piece bath and laundry completes the main floor. 2nd floor has a family sized bonus room with huge window and 10 feet ceiling. The primary bedroom has a good sized walk-in closet and 4 piece en suite bath. 2 more bedrooms share the 4 piece bath. Builder finished the basement with 4 piece bath, bedroom & family room .Home equipped with air-conditioner, central vacuum system & double attached heated garage.1-2 minute drive to highway and major shopping hub. School is at walking distance. (id:63502)
Royal LePage Arteam Realty
3548 Erlanger Li Nw
Edmonton, Alberta
Welcome to The Purcell, a BRAND NEW single family home located in Edgemont, ready for IMMEDIATE Possession. Nestled on a west-backing lot near Wedgewood Ravine, enjoy scenic walking trails, nearby shops, and a future K–9 school. Thoughtfully designed for modern living, this 3-bedroom, 2.5-bath home features offers a spacious living room with a sleek electric fireplace and a DOUBLE attached garage. A bright flex room on the main floor, complete with a large window, adds versatility, perfect as a home office, playroom, or reading nook. The gourmet kitchen offers BUILT IN APPLIANCES, full height cabinets and high end finishes throughout. An enclosed separate entrance with 9’ foundation walls offers future legal suite potential with TWO basement windows. The upper floor welcomes you with an oversized bonus room, upper floor laundry room and a spa inspired ensuite with a large soaker tub, dual vanity and a glass walk in shower. (id:63502)
Century 21 All Stars Realty Ltd
17420 7 St Ne
Edmonton, Alberta
Welcome to the Willow built by the award-winning builder Pacesetter homes and is located in the heart Marquis and just steps to the walking trails and parks. As you enter the home you are greeted by luxury vinyl plank flooring throughout the great room, kitchen, and the breakfast nook. Your large kitchen features tile back splash, an island a flush eating bar, quartz counter tops and an undermount sink. Just off of the kitchen and tucked away by the front entry is a 2 piece powder room. Upstairs is the master's retreat with a large walk in closet and a 4-piece en-suite. The second level also include 2 additional bedrooms with a conveniently placed main 4-piece bathroom and a good sized bonus room. The unspoiled basement has a side separate entrance and sits on a regular oversized lot. Close to all amenities and also comes with a side separate entrance perfect for future development. This home is now move in ready! (id:63502)
Royal LePage Arteam Realty
21031 25 Av Nw
Edmonton, Alberta
Welcome to the Phoenix built by the award-winning builder Pacesetter homes and is located in the heart of The Uplands at Riverview. Once you enter the home you are greeted by luxury vinyl plank flooring throughout the great room, kitchen, and the breakfast nook. Your large kitchen features tile back splash, an island a flush eating bar, quartz counter tops and an undermount sink. Just off of the nook tucked away by the rear entry is a 2 piece powder room. Upstairs is the master's retreat with a large walk in closet and a 3-piece en-suite. The second level also include 2 additional bedrooms with a conveniently placed main 4-piece bathroom. This home also comes with a side separate entrance perfect for a future rental suite. Close to all amenities and easy access to the Anthony Henday. *** Under construction and will be complete in February of 2026 so the photos shown are from the same model that was recently built colors may vary **** (id:63502)
Royal LePage Arteam Realty
21035 25 Av Nw
Edmonton, Alberta
Welcome to the Dakota built by the award-winning builder Pacesetter homes and is located in the heart of Uplands at Riverview and only steps from the new provincial park. Once you enter the home you are greeted by luxury vinyl plank flooring throughout the great room, kitchen, and the breakfast nook. Your large kitchen features tile back splash, an island a flush eating bar, quartz counter tops and an undermount sink. Just off of the nook tucked away by the rear entry is a 2 piece powder room. Upstairs is the master's retreat with a large walk in closet and a 3-piece en-suite. The second level also include 2 additional bedrooms with a conveniently placed main 4-piece bathroom. This home also comes with a side separate entrance perfect for a future rental suite. Close to all amenities and easy access to the Anthony Henday. *** Under construction and will be complete by February 2026 so the photos shown are from the same model that was recently built colors may vary **** (id:63502)
Royal LePage Arteam Realty
1508 62 St Nw
Edmonton, Alberta
ATTENTION INVESTORS or a first time home buyers! This fully upgraded half-duplex bungalow in the welcoming community of Sakaw is just 5 minutes from the new LRT – making it ideal for easy commuting. The main floor offers a functional layout with a separate living room, dining area, and kitchen , plus 3 bedrooms and a full 4-piece bathroom. The FULLY FINISHED BASEMENT with SEPARATE ENTRANCE adds incredible value – featuring a spacious family room, second kitchen , laundry area, 2 more bedrooms, and another full bathroom. Located on a bus route and close to schools, shopping, and the transit centre with quick access to Anthony Henday, this home has all the convenience and comfort. (id:63502)
Century 21 Smart Realty
#94 1304 Rutherford Rd Sw
Edmonton, Alberta
Beautiful modern three bedroom townhouse with 1576 sqft of living space. This is a fantastic unit with huge floor-to-ceiling windows, an open floor plan, a balcony on the second level, and a large patio off the main level. The third floor offers a spacious primary bedroom with an ensuite, two other bedrooms with large windows and a large laundry closet. This unit also offers a tandem garage that parks two vehicles with room for one on the driveway. All your shopping and transit needs are minutes away. (id:63502)
Maxwell Progressive
#222 9008 99 Av Nw
Edmonton, Alberta
Exceptional central Edmonton living in Riverdale. This one bedroom 665 square foot condo in the River Grande is an excellent opportunity for first time buyers, downtown professionals, or investors. Featuring a large living room with a north facing balcony, chef's klitchen with maple cabinets, stainless steel appliances, pot drawers, and a raised eat at bar, as well as a four piece bathroom, and a large primary bedroom. Other features and extras include heated underground parking with storage cage, corner gas fireplace in the living room, in suite laundry, dining area, built in A/C, roll shutter on the bedroom window, and a natural gas hookup on the balcony. The River Grand has extensive amenities including a workout room, rec room, party room, and a car wash bay in the parkade. Steps from river valley trails, minutes from downtown, and convenient access to schools and shopping. (id:63502)
RE/MAX Real Estate
RE/MAX River City
3412 122 St Sw
Edmonton, Alberta
Welcome to the “Columbia” built by the award winning Pacesetter homes and is located on a quiet street in the heart of south west Edmonton in the beautiful neighborhood of Desrochers. This unique property Desrochers offers 2150 sq ft of living space. The main floor features a large front entrance which has a large flex room next to it which can be used a bedroom/ office if needed, as well as an open kitchen with quartz counters, and a large walkthrough pantry that is leads through to the mudroom and garage. Large windows allow natural light to pour in throughout the house. Upstairs you’ll find 3 large bedrooms and a good sized bonus room. This is the perfect place to call home. *** Pictures are of the show home the colors and finishing's may vary , this home is under construction and should be completed by February 2026*** (id:63502)
Royal LePage Arteam Realty
