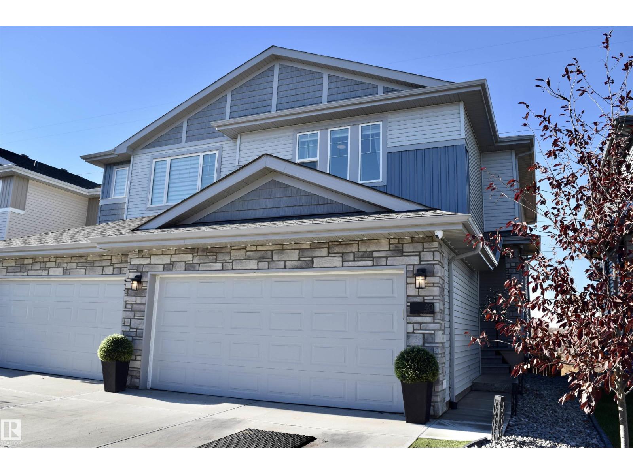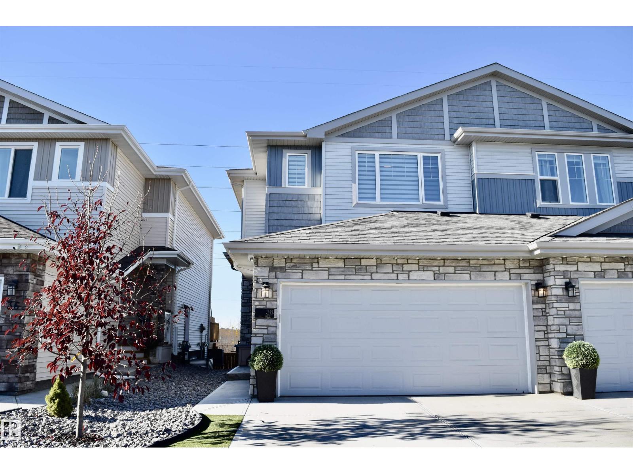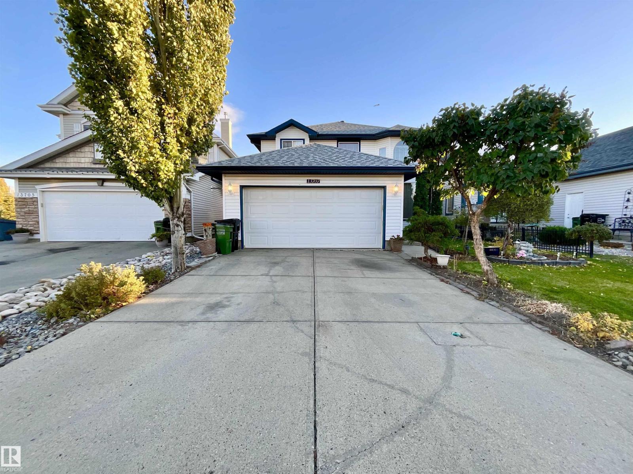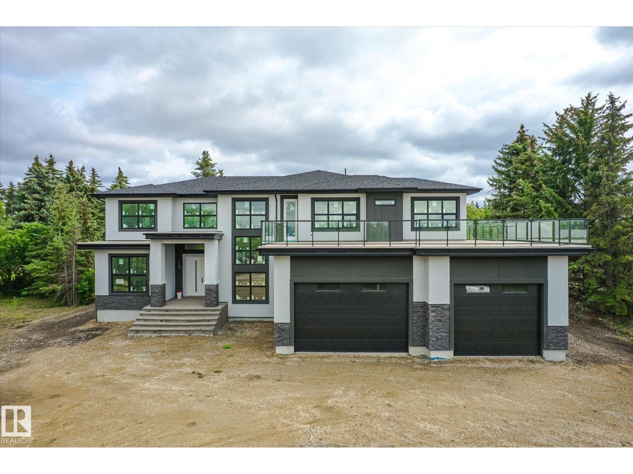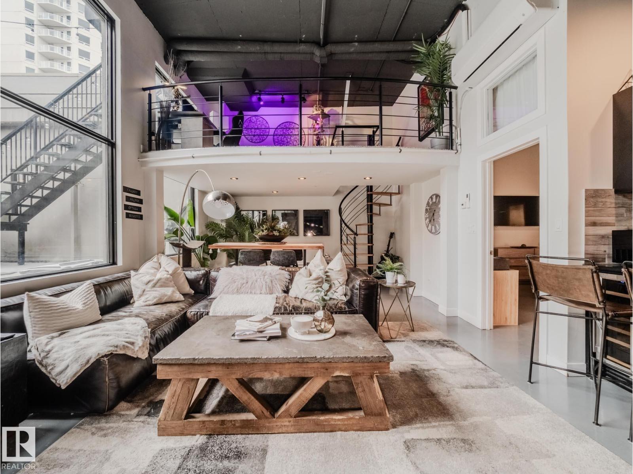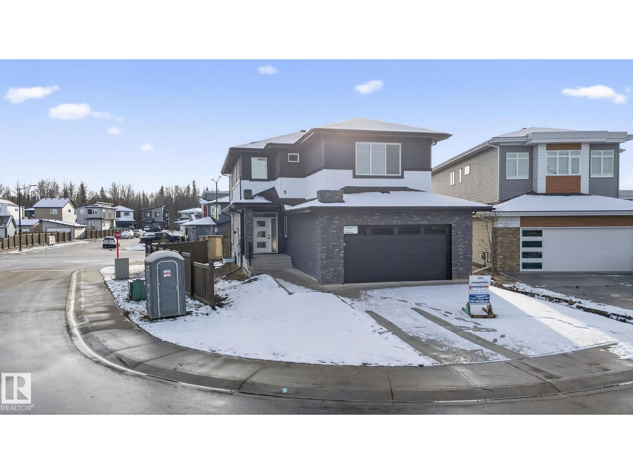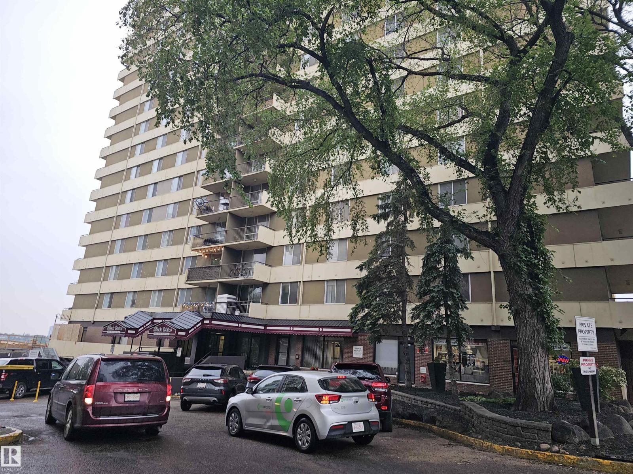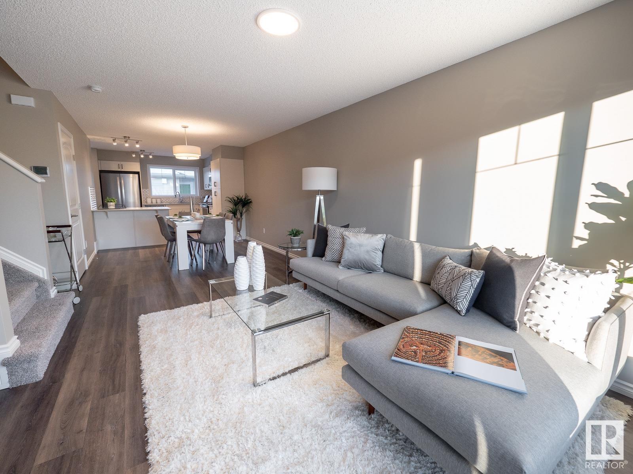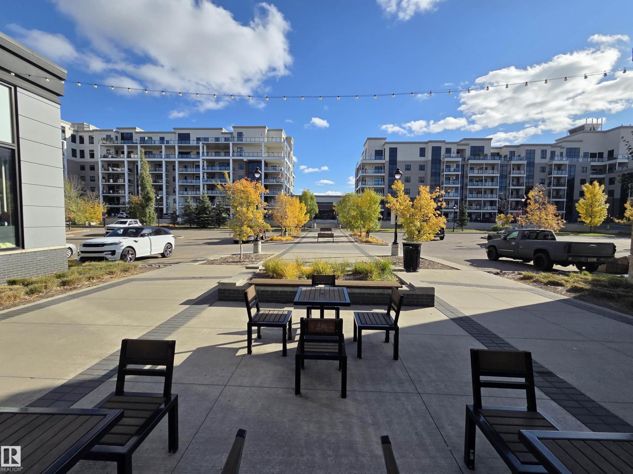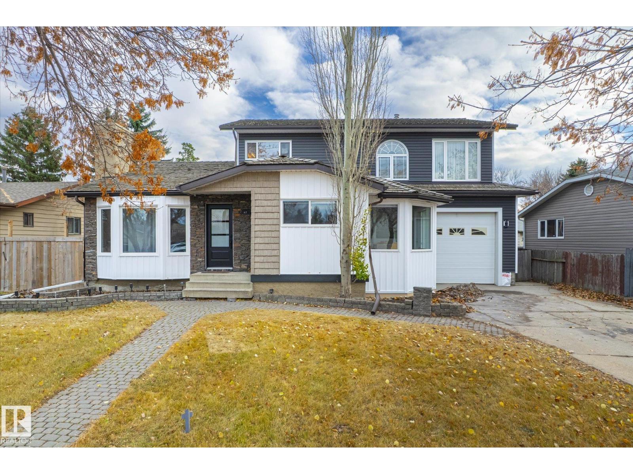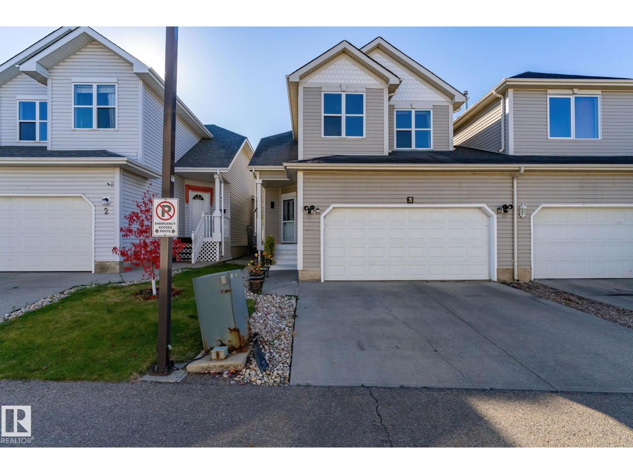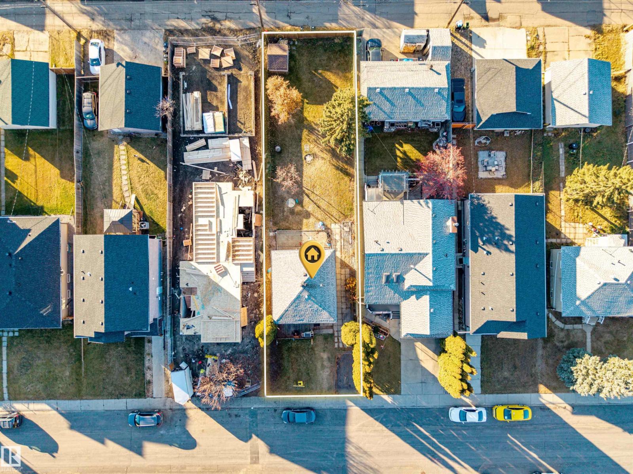40 Wiltree Tc
Fort Saskatchewan, Alberta
Welcome Home! This pristine half duplex has it all — style, comfort, and upgrades galore! Enjoy central A/C, a tankless water heater, high-efficiency furnace, upgraded lighting, and stainless steel appliances. The stunning kitchen features cabinets to the ceiling and a walk-through butler’s pantry, perfect for storage and entertaining. With 9-ft ceilings on the main and basement levels, the home feels open and airy throughout. Step outside to your maintenance-free backyard oasis with artificial turf, a composite deck, and unobstructed river valley views — no rear neighbors! Located close to walking trails, ball fields, playgrounds, and a fishing pond, this home offers the best of comfort and convenience. Don’t miss out — this one’s a rare find! (id:63502)
Maxwell Devonshire Realty
38 Wiltree Tc
Fort Saskatchewan, Alberta
Welcome Home! This pristine half duplex has it all — style, comfort, and upgrades galore! Enjoy central A/C, a tankless water heater, high-efficiency furnace, upgraded lighting, and stainless steel appliances. The stunning kitchen features cabinets to the ceiling, upgraded backsplash tiles, and a walk-through butler’s pantry, perfect for storage and entertaining. The living room centers around a beautiful fireplace with upgraded mantel, while the primary and second bedrooms include motorized blackout blinds and upgraded carpet for a touch of luxury. With 9-ft ceilings on the main and basement levels, the home feels open and airy throughout. Step outside to your maintenance-free backyard oasis with artificial turf, a composite deck with a gazebo, and unobstructed river valley views — no rear neighbors! Located close to walking trails, ball fields, playgrounds, and a fishing pond, this home offers the best of comfort and convenience. Don’t miss out — this one’s a rare find! (id:63502)
Maxwell Devonshire Realty
13707 149 Av Nw
Edmonton, Alberta
Welcome to this beautifully maintained, original-owner two-storey walkout home, situated in the community of Cumberland. Backing directly onto green space and scenic walking trails, this home offers the perfect blend of nature views and urban convenience. Step inside to discover a thoughtfully designed main floor featuring both a formal living room and a cozy family room, perfect for entertaining. The spacious office is ideal for working from home, while the convenient main-floor laundry adds everyday ease. Main floor also includes an open kitchen that flows onto a huge deck overlooking the tranquil green space. Upstairs, the home has an open-to-below concept where you’ll find three generously sized bedrooms, including a large primary suite. The finished walkout basement expands your living space with two additional bedrooms, full bathroom, recreation room, and a third living area. Located minutes from top-rated schools, parks, shopping, this home offers a rare combination of space, privacy, and location. (id:63502)
Sable Realty
18445 122 Av Nw
Edmonton, Alberta
Luxury New-Build Villa – Under Construction- SOLD AS IS This stunning, brand-new luxury villa is a rare opportunity for a buyer looking to add their personal touch. Currently under construction this home is designed to impress with its modern aesthetic and thoughtfully planned layout. Offering over 3,500 sq. ft. of beautifully designed living space, this home is filled with natural light, featuring expansive decks, large balconies, and oversized windows that showcase its sleek, contemporary style. For car enthusiasts or those needing extra space, the property includes an attached six-car garage. Plus, a fully completed 3,200 sq. ft. WORKSHOP adds even more value and functionality. Construction is well underway, the building envelope, framing, rough-ins have been completed, and insulation installation now in progress. (id:63502)
Rimrock Real Estate
#1001 10179 105 St Nw
Edmonton, Alberta
Discover this stunning downtown Edmonton PENTHOUSE LOFT featuring soaring 14-foot ceilings and an impressive open concept design. The spacious kitchen offers ample counter space, abundant storage, DUAL FRIDGES, and STAINLESS STEEL APPLIANCES—perfect for entertaining. The bright living room boasts large windows that flood the space with natural light and connect seamlessly to the open-to-below loft, ideal for an office or den. The large primary bedroom includes custom built-in closets and a SPA-LIKE ENSUITE with walk-in shower. A 4-piece bathroom, generous storage room, and IN-SUITE LAUNDRY add convenience. Enjoy outdoor living with a BRAND NEW 500sqft courtyard patio with a basketball hoop, plus a private 1,000 sqft ROOF TOP PATIO with outdoor TV and HOT TUB. Walk to Rogers Place and the vibrant Ice District. Titled UNDERGROUND PARKING, LARGE TITLED STORAGE LOCKER, SURROUND SOUND, and a pet-friendly building complete this one-of-a-kind urban retreat. (id:63502)
Royal LePage Prestige Realty
1 Elwyck Ga
Spruce Grove, Alberta
Stunning home by Blue Arc Homes in the highly desirable neighbourhood of Fenwyck in Spruce Grove Perfect location for work life balance and advantages of having all the amenities of big city with a small town feel. This beautiful custom built home with front attached garage has 3 bedroom on the second floor with den/bedroom on main floor, side entrance to basement, kitchen cabinets height to ceiling, Bonus room on second floor, 9 feet ceiling on main floor, Open to above ceiling in living room, Electric fire place in family room, Quartz countertops in kitchen & bathrooms. This house checks all the boxes on your checklist. (id:63502)
Royal LePage Arteam Realty
#807 9903 104 St Nw
Edmonton, Alberta
This fantastic south east facing unit has panoramic river valley view. Located in the heart of downtown on a quiet, tree lined cul-de-sac, steps away from coffee shops, restaurants, LRT and the Ice District. Upgraded 2 Bedroom corner furnished unit. The living room is perfect for relaxing, and the dining area is ideal for hosting intimate dinners. The bedrooms are spacious with ample closet space and the primary bedroom also features a ½ bath for your convenience. This gorgeous corner suite has a private balcony, laundry on the same floor and includes access to building amenities, including a fitness center, party room and wet and dry sauna. Condo fees include all utilities. (id:63502)
Maximum Realty Inc.
50 Brougham Dr
Ardrossan, Alberta
This townhome built by Coventry Homes blends smart design with modern style—and comes with no condo fees. The kitchen features gorgeous cabinetry, quartz countertops, stainless steel appliances, and a striking tile backsplash, all flowing into the dining and living areas for a cohesive, open-concept feel. A convenient half bath completes the main level. Upstairs, the spacious primary bedroom offers a walk-in closet and 4-piece ensuite, while two additional bedrooms and a full bath complete the upper floor. The unfinished basement with bathroom rough-in is ready for your personal touch. Outside, enjoy a fully landscaped yard and double detached garage. Plus, your home is backed by the Alberta New Home Warranty Program. *Home is under construction, photos not of actual home, some finishings may vary* (id:63502)
Maxwell Challenge Realty
#736 200 Bellerose Dr
St. Albert, Alberta
Bright and spacious 1 bedroom plus den suite in Botanica!! (Over 1,000 sf) with deluxe 5 pc ensuite bath, plus a convenient half bath off living room. This beautiful suite has been well maintained and in like-new condition. Solid concrete construction offers superior sound reduction and safety. Premium features include; 9' ceilings, oversized windows, quartz countertops, LVP plank flooring, porcelain tile, s/s appliance pkg, forced air heating and A/C, large west facing covered balcony with gas & water access. Underground parking with storage included! Botanica's well designed amenities include; impressive social hall, fitness room, guest suites, rooftop patio and lots of visitor parking. Only steps away from access to over 65 kms of the tranquil Red Willow Trail System along the Sturgeon River Valley. Enjoy the condo lifestyle with boutique shopping, professional services, unique restaurants and the Mercato Italian Market right outside your from door. Great price and low condo fees!! (id:63502)
Maxwell Devonshire Realty
67 Arlington Dr
St. Albert, Alberta
Beautifully renovated 4-bed, 3-bath home offering modern style and functionality. The main floor features 3 bedrooms, 2 bathrooms, an open-concept living area with elegant archways, newer flooring, and a marble-tiled fireplace. Enjoy the indoor hot tub for year-round relaxation. The bright kitchen boasts white cabinetry, quartz countertops, black backsplash, and stainless steel appliances. Upstairs offers a private bedroom, full bath, fireplace and large balcony. The basement, with side entrance, includes a full kitchen and private laundry. (id:63502)
Maxwell Challenge Realty
#3 1920 Millwoods Rd E Nw
Edmonton, Alberta
Welcome to this fully upgraded front double car garage half-duplex. 2000 SQFT of total living space including FINISHED BASEMENT. Fully upgraded home with luxury tiles, glass railing, two open to below high ceiling areas, and a walk out patio. Three bedrooms upstairs, one big rec room in the basement, and three full bathrooms total. This half-duplex is in a private gated community, Victoria Village. Close to bus stops, schools, and all amenities. Extremely well maintained and upgraded property. (id:63502)
Century 21 All Stars Realty Ltd
9924 160 St Nw
Edmonton, Alberta
Prime DEVELOPMENT opportunity in Glenwood on a 40ft x148.2ft lot! Perfect for builders or investors, this property features RS zoning with duplex and infill potential. The 551.44 sqM or 5,928 sqft lot allows for up multi-family development. Convenient location close to all levels of schools, shopping (hello WEM), parks, short drive to downtown and within walking distance to the new LRT, making it ideal for future tenants or homeowners. Don’t miss this rare investment opportunity in one of Edmonton’s great West neighbourhoods. LOT VALUE ONLY! (id:63502)
RE/MAX River City

