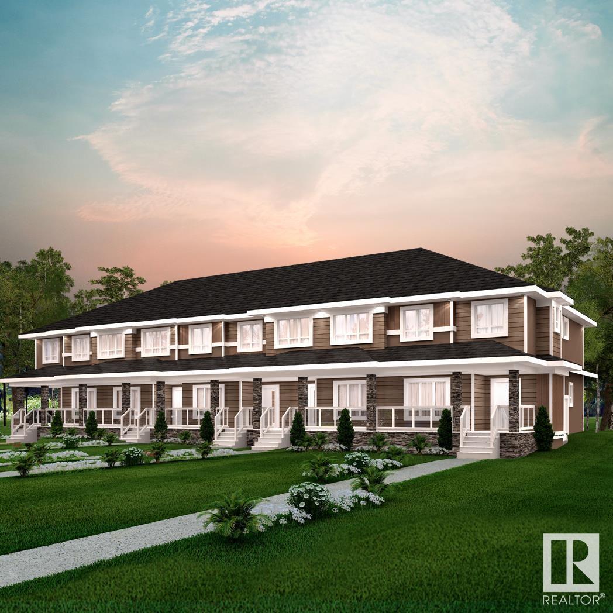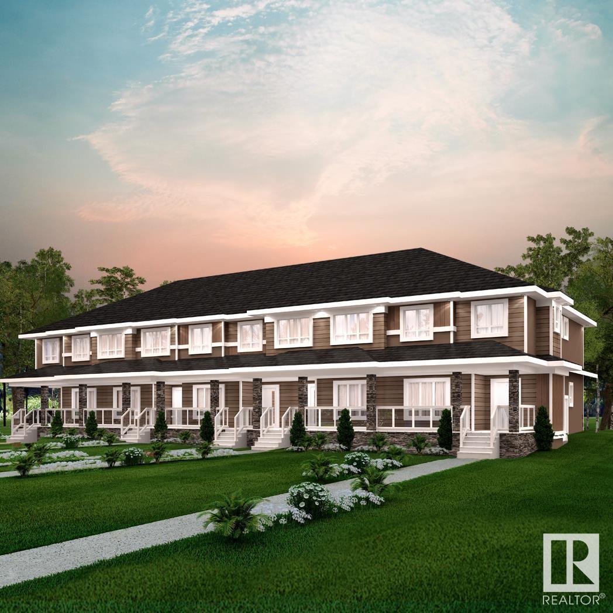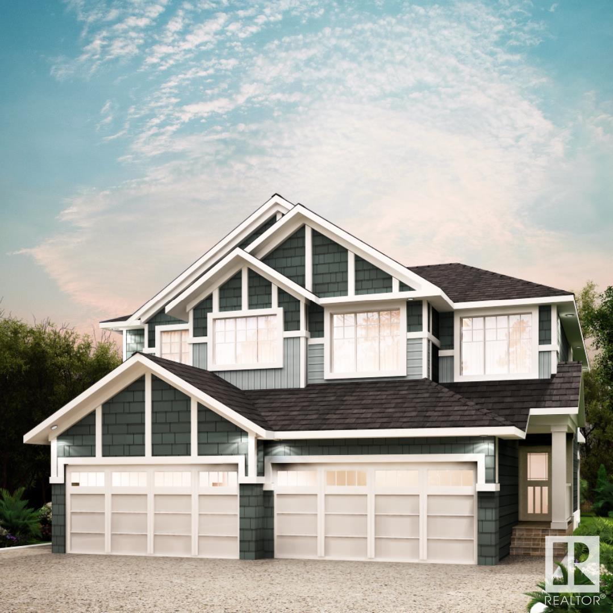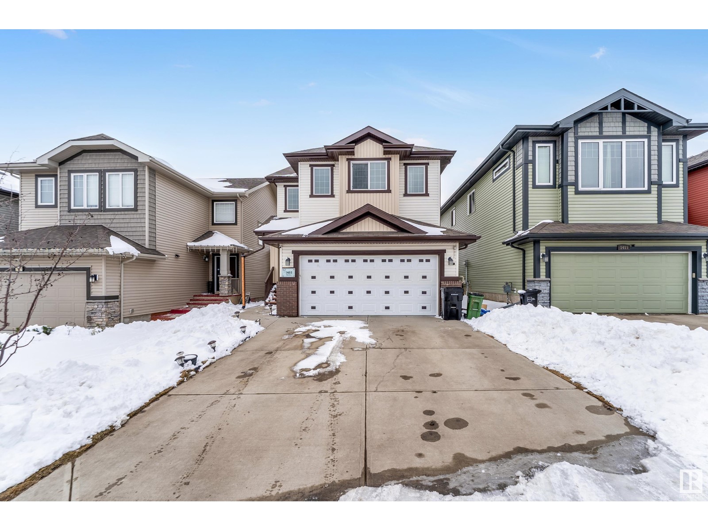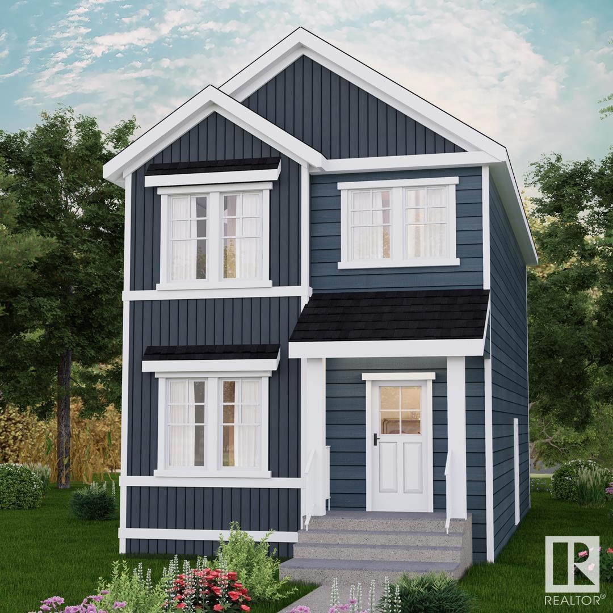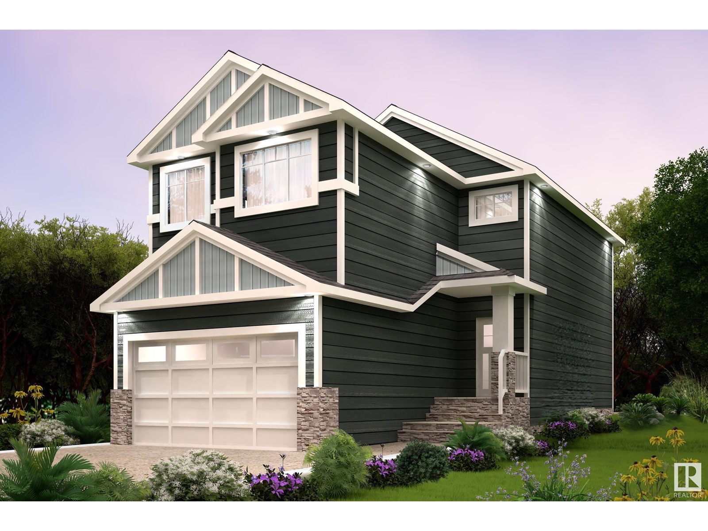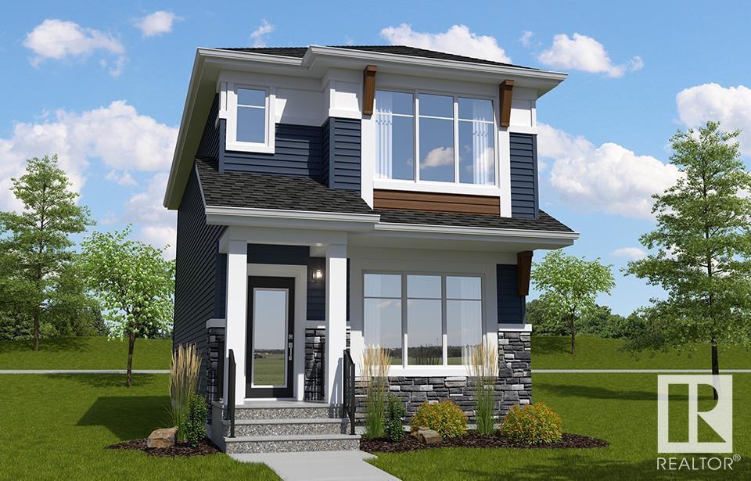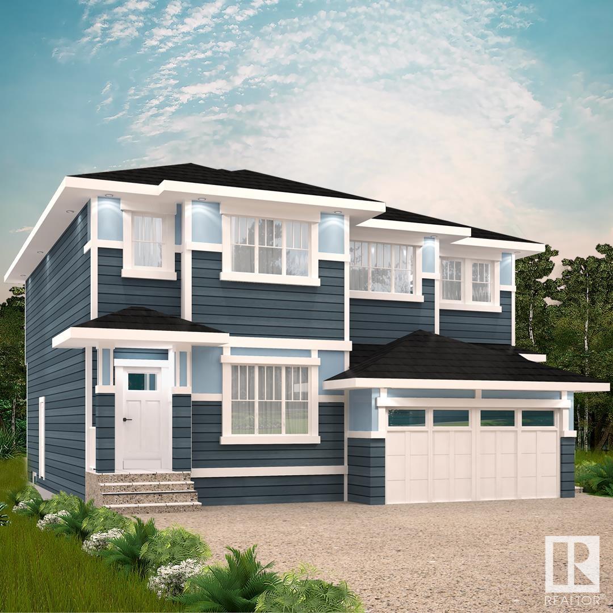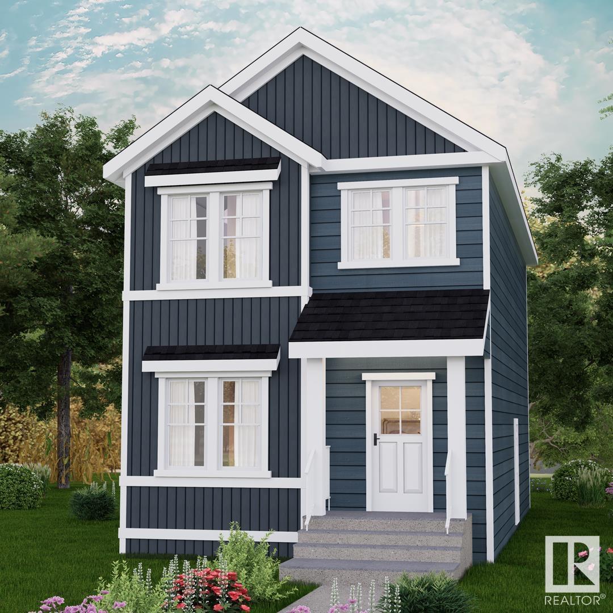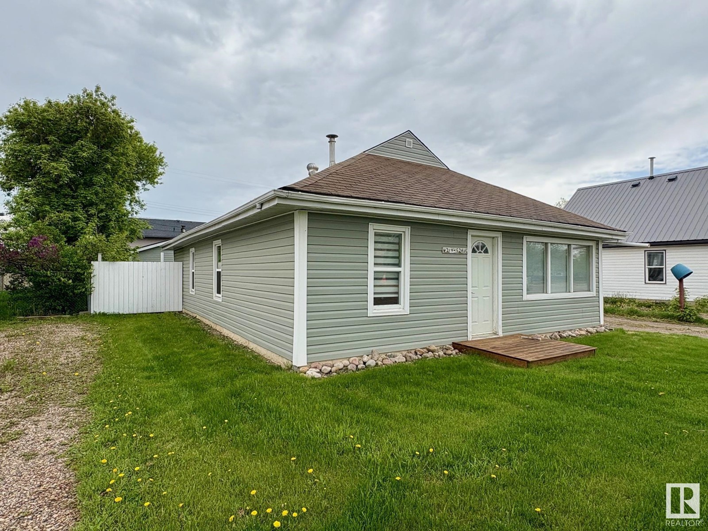#12 90 Liberton Dr
St. Albert, Alberta
Great location in a well-kept complex! Lots of space in this unique floor plan. Large living and dining rooms as you enter the condo. Down a few stairs is the spacious kitchen with a large eat-in island and pantry. Going up to the 3rd level, you'll enjoy the family room with vaulted ceiling & and large window as well as the large primary that features a walk-in closet, a 4 piece ensuite with a tub and shower. The 2nd & 3rd bedrooms are on the top level along with their own 4 piece bathroom. Lowest level has laundry facilities and has additional storage in a full crawlspace. A large maintenance-free deck off of the kitchen and a fully finished, double attached garage round out this complete package. (id:61585)
RE/MAX Professionals
17704 69a St Nw
Edmonton, Alberta
Crystallina Nera is rooted in natural beauty. A lush forest and a storm water pond surrounded by paved walking trails are ideal for nature lovers. Poplar Lake, parks and future schools are close by! The 'Deacon-T' END UNIT offers the perfect blend of comfort and style. Spanning approx. 1613 SQFT, this home offers a SIDE ENTRANCE, thoughtfully designed layout & modern features. As you step inside, you'll be greeted by an inviting open concept main floor that seamlessly integrates the living, dining, and kitchen areas. Abundant natural light flowing through large windows highlights the elegant laminate and vinyl flooring, creating a warm atmosphere for daily living and entertaining. Upstairs, you'll find a bonus room + 3 bedrooms that provide comfortable retreats for the entire family. The primary bedroom is a true oasis, complete with an en-suite bathroom for added convenience. PICTURES ARE OF SHOW HOME; ACTUAL HOME, PLANS, FIXTURES, AND FINISHES MAY VARY AND ARE SUBJECT TO CHANGE WITHOUT NOTICE. (id:61585)
Century 21 All Stars Realty Ltd
17706 69a St Nw
Edmonton, Alberta
Crystallina Nera is rooted in natural beauty. A lush forest and a storm water pond surrounded by paved walking trails are ideal for nature lovers. Poplar Lake, parks and future schools are all within walking distance. The 'Deacon-T' offers the perfect blend of comfort and style. Spanning approx. 1613 SQFT, this home offers a thoughtfully designed layout & modern features. As you step inside, you'll be greeted by an inviting open concept main floor that seamlessly integrates the living, dining, and kitchen areas. Abundant natural light flowing through large windows highlights the elegant laminate and vinyl flooring, creating a warm atmosphere for daily living and entertaining. Upstairs, you'll find a bonus room + 3 bedrooms that provide comfortable retreats for the entire family. The primary bedroom is a true oasis, complete with an en-suite bathroom for added convenience. PICTURES ARE OF SHOW HOME; ACTUAL HOME, PLANS, FIXTURES, AND FINISHES MAY VARY AND ARE SUBJECT TO CHANGE WITHOUT NOTICE. (id:61585)
Century 21 All Stars Realty Ltd
17621 67 St Nw
Edmonton, Alberta
Crystallina Nera is rooted in natural beauty. A lush forest and a storm water pond surrounded by paved walking trails are ideal for nature lovers. Poplar Lake, parks and future schools are all within walking distance. With over 1470 square feet of open concept living space, the Soho-D from Akash Homes is built with your growing family in mind. This duplex home features 3 bedrooms, 2.5 bathrooms and chrome faucets throughout. Enjoy extra living space on the main floor with the laundry room and full sink on the second floor. The 9-foot ceilings on main floor and quartz countertops throughout blends style and functionality for your family to build endless memories. PLUS a single oversized attached garage & SIDE ENTRANCE! PICTURES ARE OF SHOWHOME; ACTUAL HOME, PLANS, FIXTURES, AND FINISES MAY VARY & SUBJECT TO AVAILABILITY/CHANGES! (id:61585)
Century 21 All Stars Realty Ltd
1411 30 Avenue Nw Nw
Edmonton, Alberta
Welcome to the neighbourhood of Tamarack, this stunning SINGLE FAMILY house with a LEGAL BASEMENT SUITE and SIDE ENTRANCE has 5-bedrooms, 3.5 bathrooms,2 full kitchens,Air conditioned is perfect for families or investors! Step inside to an open-concept main floor with modern finishes, a spacious living area, and a stylish kitchen with premium appliances. Upstairs, the primary suite boasts a luxurious ensuite, while two additional bedrooms and a full bath provide ample space..Ideally located near a high school, meadow recreational center, public library, transportation,grocery stores, and parks, it provides unmatched convenience and a vibrant lifestyle. (id:61585)
Century 21 All Stars Realty Ltd
17627 70 St Nw
Edmonton, Alberta
Crystallina Nera is rooted in natural beauty. A lush forest and a storm water pond surrounded by paved walking trails are ideal for nature lovers. Poplar Lake, parks and future schools are all within walking distance. The 'Deacon-Z' offers the perfect blend of comfort and style. Spanning approx. 1613 SQFT, this home offers a SIDE ENTRANCE, thoughtfully designed layout & modern features. As you step inside, you'll be greeted by an inviting open concept main floor that seamlessly integrates the living, dining, and kitchen areas. Abundant natural light flowing through large windows highlights the elegant laminate and vinyl flooring, creating a warm atmosphere for daily living and entertaining. Upstairs, you'll find a bonus room + 3 bedrooms that provide comfortable retreats for the entire family. The primary bedroom is a true oasis, complete with an en-suite bathroom for added convenience. PICTURES ARE OF SHOW HOME; ACTUAL HOME, PLANS, FIXTURES, AND FINISHES MAY VARY AND ARE SUBJECT TO CHANGE WITHOUT NOTICE. (id:61585)
Century 21 All Stars Realty Ltd
419 26 St Sw
Edmonton, Alberta
Surrounded by natural beauty, Alces has endless paved walking trails, community park spaces and is close to countless amenities. Perfect for modern living and outdoor lovers. The Brattle-Z home features PIE LOT, 3 bedrooms, 2.5 bathrooms and an expansive walk-in closet in the master bedroom. Enjoy extra living space on the main floor with the laundry room on the second floor. The 9-foot ceilings and quartz countertops throughout blends style and functionality for your family to build endless memories **PLEASE NOTE** PICTURES ARE OF SIMILAR HOME; ACTUAL HOME, PLANS, FIXTURES, AND FINISHES MAY VARY AND ARE SUBJECT TO AVAILABILITY/CHANGES WITHOUT NOTICE. COMPLETION ESTIMATED JUL-OCT 2025. (id:61585)
Century 21 All Stars Realty Ltd
18940 28 Av Nw Nw
Edmonton, Alberta
The Flex-z is a spacious 1,537 square foot single-family home offering 3 bedrooms, a bonus room, 2.5 bathrooms, and 9-foot ceilings on the main floor. Upon entering, you’ll find a foyer with a closet that leads into the expansive great room and continues to the kitchen, which features an island and a walk-in pantry. At the back of the home, there’s a convenient storage closet and a private half bath. Upstairs, you’ll find a laundry closet, two bedrooms, and a main bathroom, along with a central bonus room. The primary bedroom boasts a walk-in closet and an ensuite bathroom with a window, allowing for plenty of natural light. Additionally, the home features a side entrance, offering potential for future basement development. (id:61585)
Greater Property Group
407 27 St Sw
Edmonton, Alberta
Surrounded by natural beauty, Alces has endless paved walking trails, community park spaces and is close to countless amenities. Perfect for modern living and outdoor lovers. With over 1500 square feet of open concept living space, the Kingston-D, with rear detached garage, from Akash Homes is built with your growing family in mind. This duplex home features 3 bedrooms, 2.5 bathrooms and chrome faucets throughout. Enjoy extra living space on the main floor with the laundry on the second floor. The 9-foot main floor ceilings and quartz countertops throughout blends style and functionality for your family to build endless memories. Rear double detached garage included. PLUS $5000 BRICK CREDIT! **PLEASE NOTE** PICTURES ARE OF SHOW HOME; ACTUAL HOME, PLANS, FIXTURES, AND FINISHES MAY VARY AND ARE SUBJECT TO AVAILABILITY/CHANGES WITHOUT NOTICE. (id:61585)
Century 21 All Stars Realty Ltd
415 27 St Sw
Edmonton, Alberta
Surrounded by natural beauty, Alces has endless paved walking trails, community park spaces and is close to countless amenities. Perfect for modern living and outdoor lovers. The exquisite 'Deacon-Z' CORNER LOT offers the perfect blend of comfort and style. Spanning approx. 1613 SQFT, this home offers a SIDE ENTEANCE, thoughtfully designed layout and modern features. As you step inside, you'll be greeted by an inviting open concept main floor that seamlessly integrates the living, dining, and kitchen areas. Abundant natural light flowing through large windows highlights the elegant laminate and vinyl flooring, creating a warm atmosphere for daily living and entertaining. Upstairs, you'll find a bonus room + 3 bedrooms that provide comfortable retreats for the entire family. The primary bedroom is a true oasis, complete with an en-suite bathroom for added convenience. **PLEASE NOTE** PICTURES ARE OF SHOW HOME; ACTUAL HOME, PLANS, FIXTURES, AND FINISHES MAY VARY AND ARE SUBJECT TO CHANGEWITHOUT NOTICE. (id:61585)
Century 21 All Stars Realty Ltd
9503 54 St Nw
Edmonton, Alberta
Welcome to this charming home in the heart of Ottewell, one of Edmonton’s most desirable and quiet neighborhoods. Tucked away on a peaceful street, this well-maintained property features a newer metal roof for long-lasting durability and peace of mind. A spacious 24x28 double car garage offers plenty of room for vehicles, storage, or a workshop. Step inside to find a bright, inviting layout, with a huge kitchen and granite countertops. Enjoy a walk in steam shower to wash the stress away! Garden doors off the dining room leading to a stunning 3-season heated sunroom—perfect for relaxing or entertaining nearly year-round. The yard is thoughtfully designed for low maintenance, offering a underground sprinkler system for outdoor enjoyment. Whether you’re hosting guests or enjoying quiet evenings, this home delivers comfort, style, and practicality in one beautiful package. Located close to schools, parks, shopping, and transit, this is a rare opportunity to own in a sought-after community. (id:61585)
RE/MAX River City
4714 52 Av
Bonnyville Town, Alberta
Comfort at an inviting price! This 1100 square foot three bedroom, one bath bungalow has been upgraded throughout the years with shingles, windows, vinyl siding, Paint, Flooring and appliances. Bright spacious living room, main floor laundry and mud room at the back entrance. Covered concrete patio that opens up to the fenced back yard with firepit! Double detached garage with metal roofing is fully finished with wood stove for heat and there is additional off street parking behind the garage and tandem parking on the front driveway. It's the complete package that would make a great starter home or revenue property! Located close to parks and schools, why rent when you can own you own home! (id:61585)
RE/MAX Bonnyville Realty

