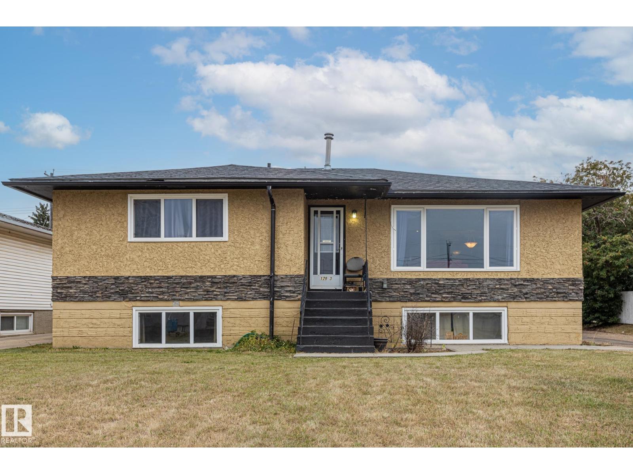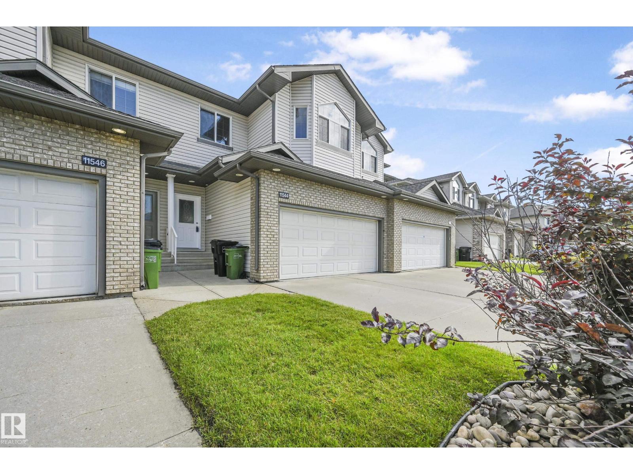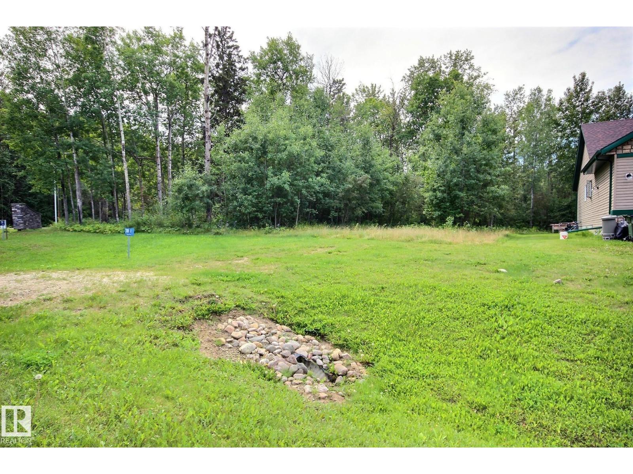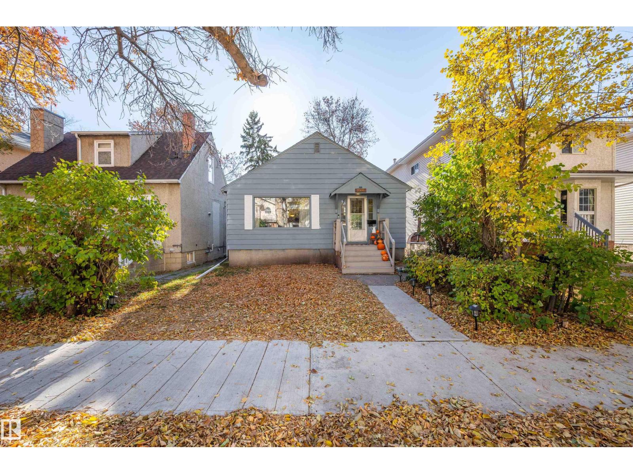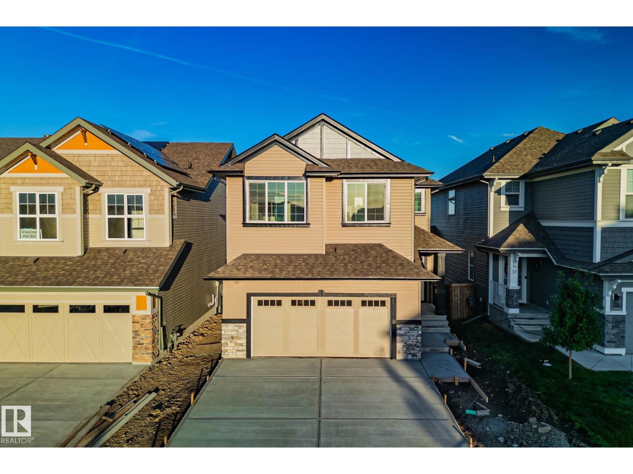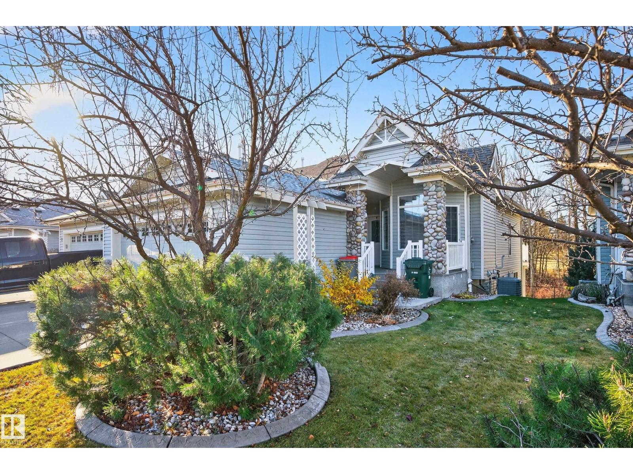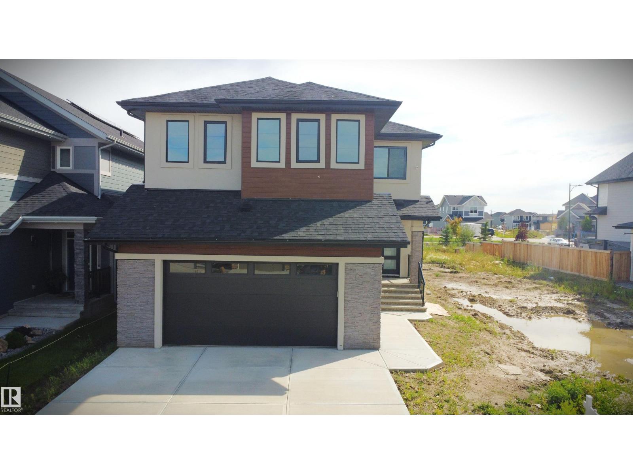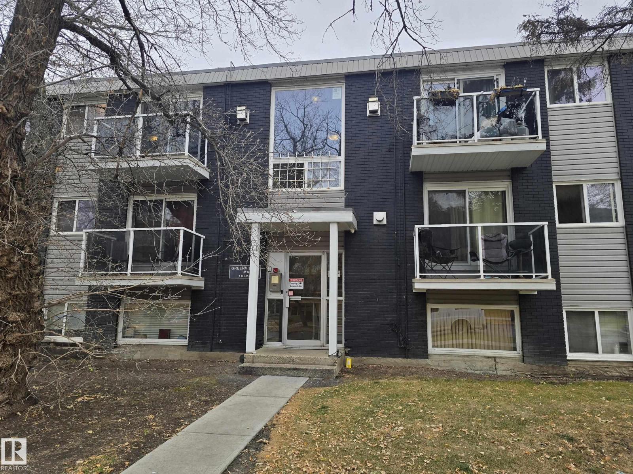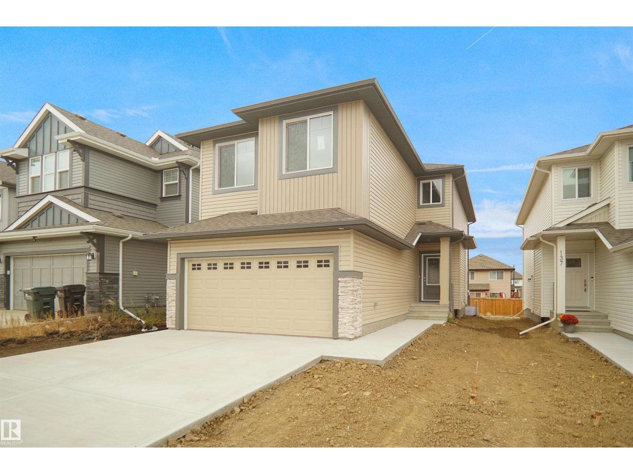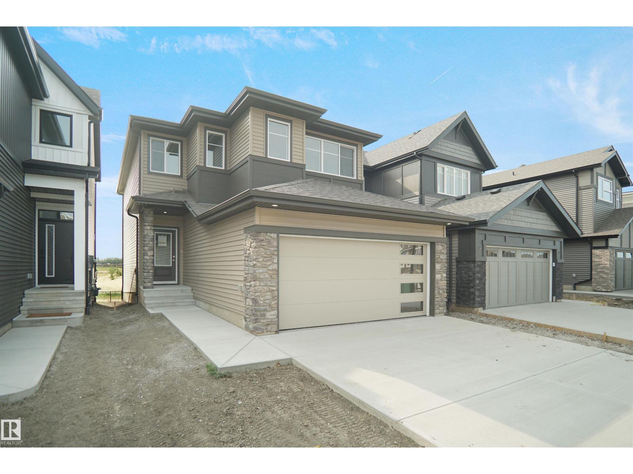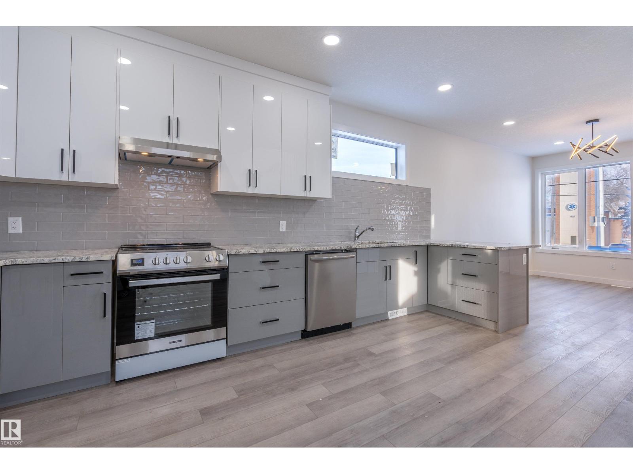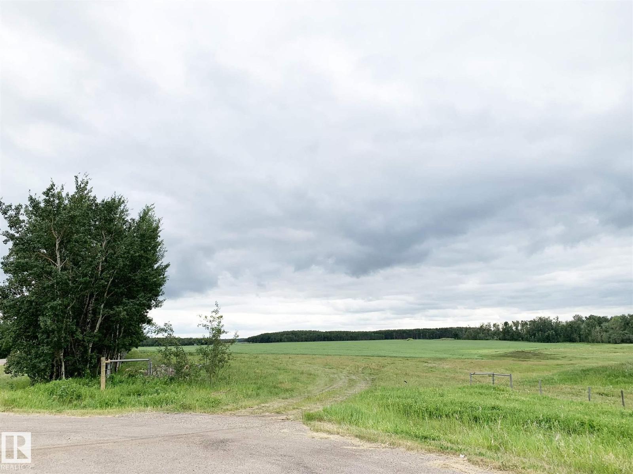12903/12905 96 St Nw
Edmonton, Alberta
RARE FIND in Killarney! This beautifully upgraded up/down duplex is perfect for extended families or INVESTORS. Sitting on a large lot in a mature neighborhood, this home offers 2 self-contained suites with private SEPARATE entrances, separate electrical panels, 2 furnaces, and separate laundry. Recent upgrades include newer windows, furnaces, HWT, and shingles—move-in ready with peace of mind. The bright main floor features a spacious living/dining area, updated kitchen with granite counters, stylish stone accents, and 3 bedrooms including a primary with its own ensuite. The lower suite offers an oak kitchen, 2 bedrooms, living room, office, and full bath. Each unit has their own double, HEATED, detached garage, privately partioned, with their own overhead doors. Enjoy the large fenced yard with patio, plus easy access to schools, parks, and major shopping. A versatile property with style, function, and income potential! (id:63502)
RE/MAX Elite
11544 11 Av Sw
Edmonton, Alberta
Welcome to RUTHERFORD LANE. This well kept 2 storey townhouse located in a quiet area. Main floor features HIGH CEILINGS open to below in the living room with GAS fireplace. White kitchen cabinets looking over the dining room. Upper floor offering a nice sized MASTER room with VAULTED ceiling and 3 piece en-suite. Two more good sized bedrooms and a 4 piece full bath on the upper floor as well. Basement finished with FAMILY ROOM and a WETBAR. Brand new HE VINYL PLANK flooring throughout the main and upper floor. New paint throughout as well. It comes with DOUBLE attached garage. Walking distance to PUBLIC TRANSIT, SHOPPING. Close to SCHOOL, PARK and all amenities. Easy access to LRT, SOUTH COMMON, ANTHONY HENDAY freeway. (id:63502)
Century 21 Masters
2 Poppy Pl
Rural Lac Ste. Anne County, Alberta
Civil Enforcement Sale: vacant lot in the Summer Village of Silver Sands being sold Where-Is, As-Is. Dimensions of 18.4 wide x 40.89 long backing onto environmental reserve. All information and measurements have been obtained from the Tax Assessment, old MLS, a recent Appraisal and/or assumed, and could not be confirmed. The measurements represented do not imply they are in accordance with the Residential Measurement Standard in Alberta. (id:63502)
RE/MAX River City
11109 81 Av Nw
Edmonton, Alberta
Prime Garneau location! This charming bungalow sits on a 33x132 ft lot on a quiet, tree-lined street just a short walk from the University of Alberta and U of A Hospital. Perfect for investors or future redevelopment. Recent updates include shingles and plumbing (2023), as well as main floor windows, flooring, and paint. The home features a bright main level with a functional layout and a second kitchen in the basement for added flexibility. The lot offers excellent redevelopment potential in one of Edmonton’s most sought-after neighbourhoods—build now or hold and rent until you’re ready. Opportunities like this near the University are rare! (id:63502)
RE/MAX Excellence
41 Savoy Cr
Sherwood Park, Alberta
With nearly 4,000 sq. ft. of living space, this stunning Sherwood Park walkout home offers the perfect blend of elegance and comfort. Featuring 6 bedrooms and 5 bathrooms across three levels, the open-concept design showcases a chef’s kitchen, bright living and dining areas, and luxurious finishes throughout. Upstairs, the spa like primary retreat offers a relaxing escape, complemented by spacious secondary bedrooms. The fully finished walkout basement adds versatility with a rec room, extra bedrooms, and direct access to a beautifully landscaped yard. A double garage provides convenience, while nearby parks, trails, and top schools make this location ideal for families. Move in ready and designed for modern living, this home delivers both sophistication and everyday functionality in one of Sherwood Park’s most desirable communities. (id:63502)
Royal LePage Premier Real Estate
18 Briarwood Vg
Stony Plain, Alberta
EXCLUSIVE 55+ LUXURY LIVING in Stony Plain’s prestigious Briarwood Village! This stunning, fully renovated bungalow offers a finished walkout basement, heated garage with direct access, and a peaceful backdrop overlooking the green belt and creek. Step inside to soaring vaulted ceilings and an airy open layout bathed in natural light. The extensively upgraded kitchen impresses with rich wood cabinetry, quartz counters, premium appliances, and exceptional workspace. Enjoy two elegant gas fireplaces, remote-controlled window coverings, and main-floor laundry. The spacious primary suite offers a walk-in closet and spa-inspired ensuite. Downstairs, a bright family room, additional bedroom with walk-in closet, two offices, and full bath provide generous space for guests and hobbies. Entertain outdoors with a gas-hookup deck and covered patio surrounded by nature—luxury, comfort, and tranquility in perfect harmony. Too many upgrades to list - this is a must visit! (id:63502)
Century 21 Masters
165 Edgewater Cir
Leduc, Alberta
This beautifully crafted home blends luxury and practicality in one of Southfork’s most desirable locations. Featuring high-end finishes throughout, it offers a spacious double garage and a main floor office with a full bathroom—perfect for guests or remote work. The open-to-above living room adds elegance and natural light, while the extended kitchen includes a large island and walk-in pantry, ideal for entertaining. Upstairs, a generous bonus room provides extra space for relaxation or play. The luxurious primary suite boasts a standalone tub and custom shower, creating a perfect retreat. An unfinished basement offers room for future development to suit your needs. Located near scenic ponds, walking trails, parks, and excellent schools, this home is perfect for families seeking both comfort and convenience (id:63502)
Century 21 Smart Realty
#4 10620 122 St Nw
Edmonton, Alberta
Want to live very cheap? This 583 sq.ft. one bedroom condo is surprisingly spacious and has reasonable condo fees. The whole unit has either tile or vinyl flooring, which makes maintenance a breeze. The functional galley kitchen is to the left of the entry following around into the dining area, and the massive living room. To the right of the entry is storage, the full bathroom, and good-sized bedroom. The laundry room is right outside your door. Located walking distance to the Brewery District, and 107 Ave at the end of the street, accessing amenities, restaurants, and transit makes this an ideal investment or first home! (id:63502)
RE/MAX Real Estate
1019 14 Av Nw
Edmonton, Alberta
Welcome to the Chelsea built by the award-winning builder Pacesetter homes located in the heart of the Aster and just backing the natural reserve. As you enter the home you are greeted by luxury vinyl plank flooring throughout the great room ( with open to above ceilings) , kitchen, and the breakfast nook. Your large kitchen features tile back splash, an island a flush eating bar, quartz counter tops and an undermount sink. Just off of the kitchen and tucked away by the front entry is a main floor bedroom and a 3 piece powder room. Upstairs is the primary bedrooms retreat with a large walk in closet and a 5-piece en-suite. The second level also include 2 additional bedrooms with a conveniently placed main 4-piece bathroom and a good sized central bonus room. Close to all amenities and easy access to the Henday and the white mud trail. *** This home is under construction and the photos used are from a previous similar home, the colors and finishings may vary , complete by April of 2026 *** (id:63502)
Royal LePage Arteam Realty
1015 14 Av Nw
Edmonton, Alberta
Welcome to the “Columbia” built by the award winning Pacesetter homes and is located on a quiet street in the heart Aster This unique property in Aster offers nearly 2155 sq ft of living space. The main floor features a large front entrance which has a large flex room next to it which can be used a bedroom/ office if needed, as well as an open kitchen with quartz counters, and a large walkthrough pantry that is leads through to the mudroom and garage. Large windows allow natural light to pour in throughout the house. Upstairs you’ll find 3 large bedrooms and a good sized bonus room. This is the perfect place to call home and the best part is this home it has a side separate entrance perfect for a future legal suite or nanny suite development. *** Home is under construction and almost complete the photos being used are from the exact home recently built colors may vary, To be complete by April 2026 *** (id:63502)
Royal LePage Arteam Realty
10446 142 St Nw
Edmonton, Alberta
Amazing opportunity to own a full duplex with four legal suites in a prime west-central Edmonton location. This property offers 8 bedrooms, 6 full bathrooms, and 2 half bathrooms, making it a fantastic investment with strong income potential. Each side features an open-concept main floor with a bright living room, dining area, and modern kitchen with white cabinetry and full appliances. The main units include 3 bedrooms and 2.5 bathrooms, while each legal basement suite offers 1 bedroom and 1 bathroom. High-end finishes and attention to detail are evident throughout. Conveniently located near amenities, public transit, and major routes, the property provides quick access to downtown Edmonton and is only 10 minutes from West Edmonton Mall. With current city zoning, there is potential to add a fifth unit as a garage suite, making this a rare and valuable opportunity for investors or those seeking a versatile income-generating property. (id:63502)
RE/MAX River City
1 61030 Rge Rd 461
Rural Bonnyville M.d., Alberta
The first step to country living only half a mile South of Bonnyville! 2.99 acres conveniently located just south of the Neighbourhood Inn. Overlooking the balance of the quarter section to the west for all those great sunsets! Easy access to power and gas! Ready for your new home or existing mobile. Get the space you want at a price you can afford! (id:63502)
RE/MAX Bonnyville Realty

