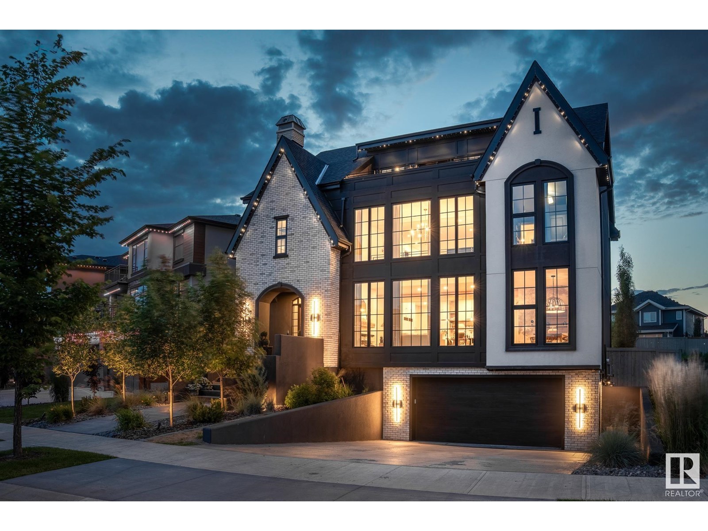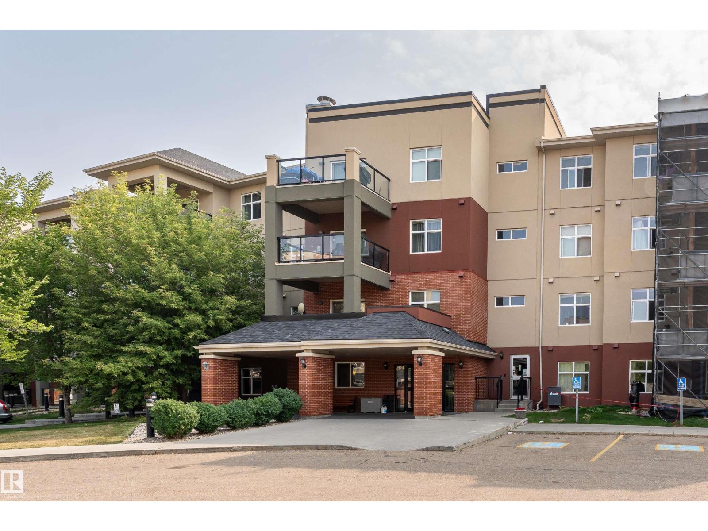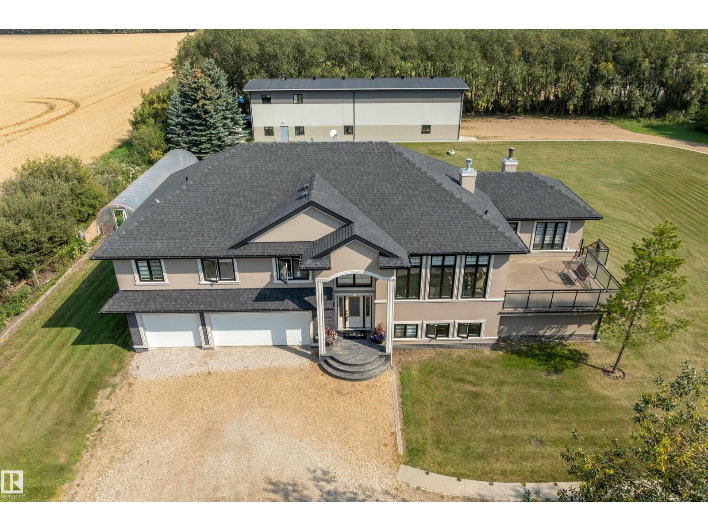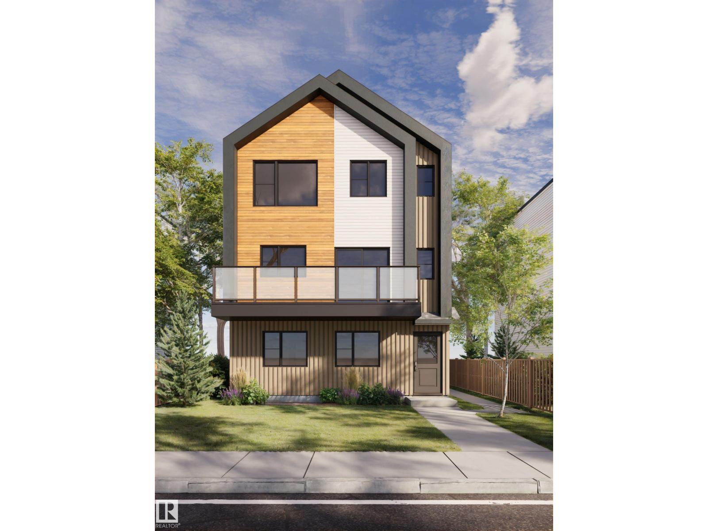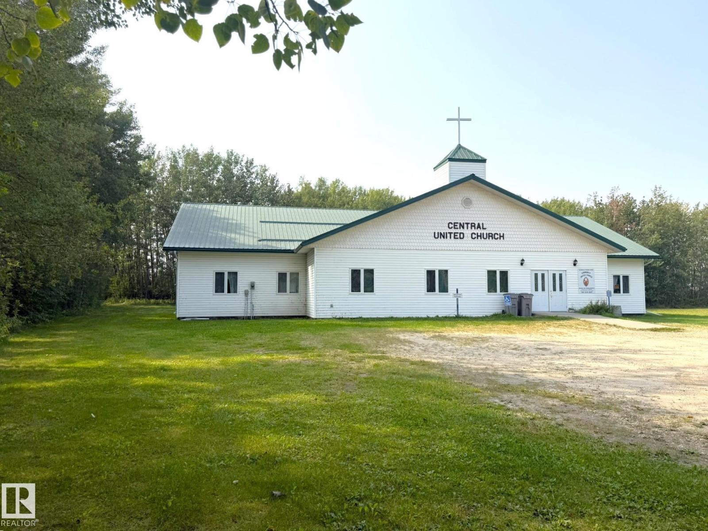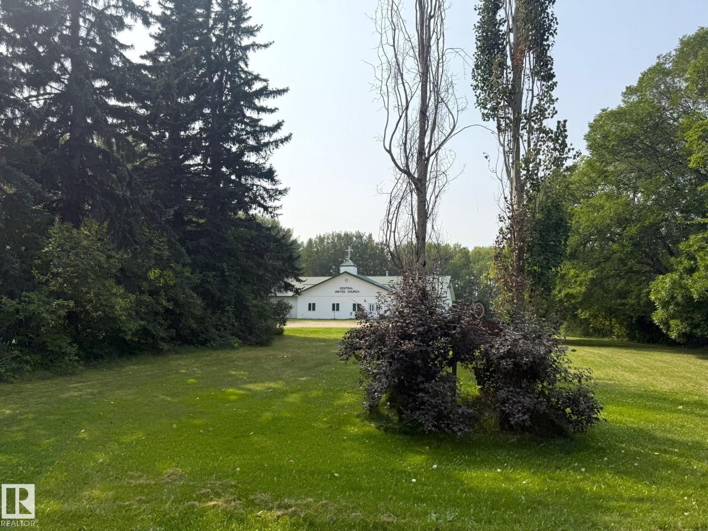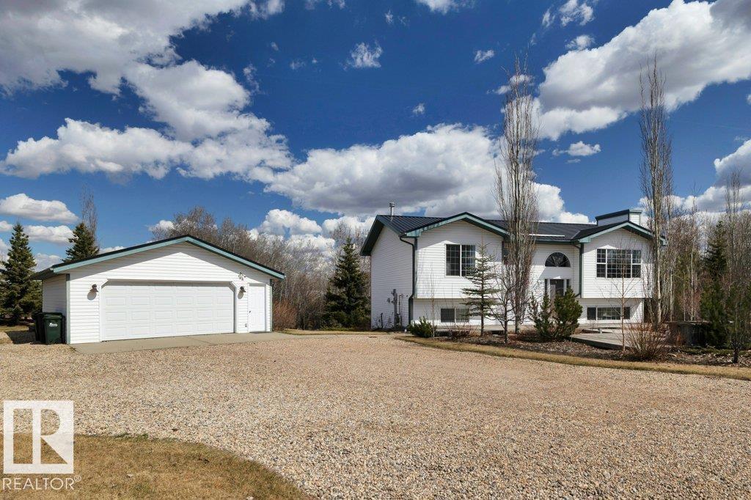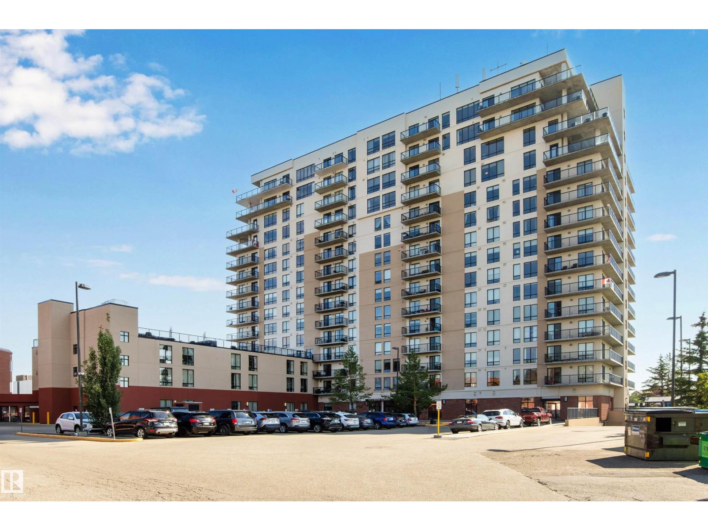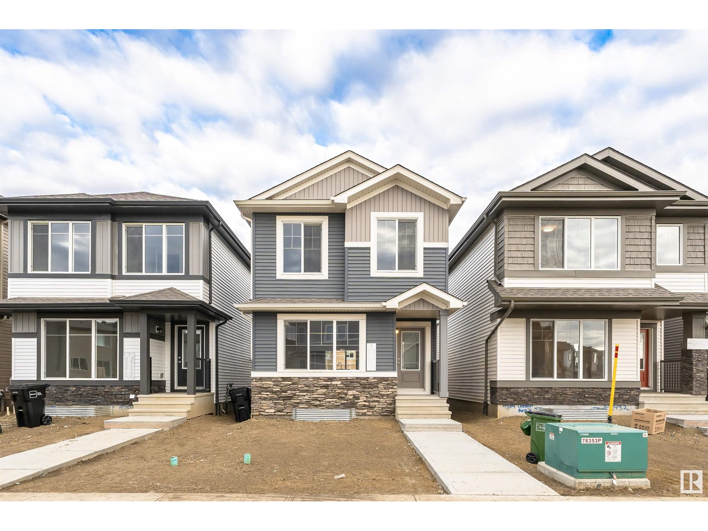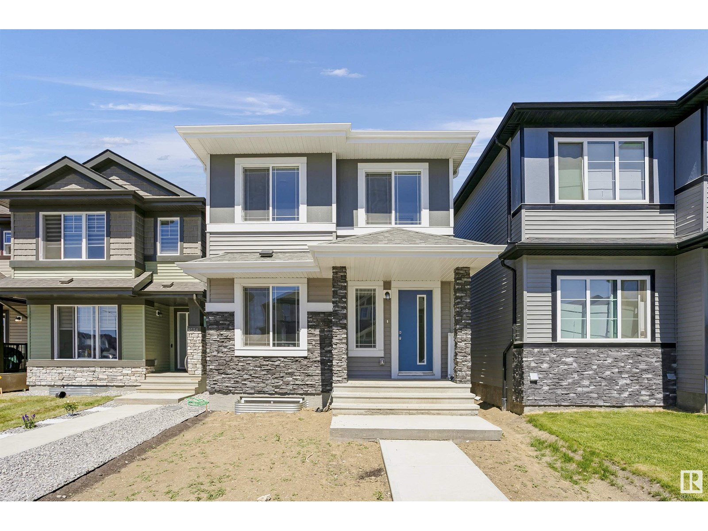3503 Keswick Bv Sw
Edmonton, Alberta
Elegance is the only Beauty that Never Fades. Welcome to The Gatsby. A one of a kind Masterpiece, Custom Built by Chizen and Co. A work of Art in The Beautiful Community of Keswick. A 3269sqft 3-Storey Home Situated across from River Valley Views. Entering the Grand Veranda and Spacious Foyer, the layout opens up to a perfectly decorated main floor. Open to above Living Room with a South facing array of windows and Auto Curtains. A Chefs Kitchen complete with a Waterfall Island, 48 Milan Fulcor Range, and Custom Range Hood. Custom Leibherr Appliances and a Dining Room Custom Decorated to Impress any Cocktail Party. Butler Pantry with Custom Cabinetry. The Second Floor is a Three Bedroom layout with a Bonus Room Open to Below. Picturesque Primary Suite featuring Wood Ceilings, with walk through closet and an Ensuite like no other. 3rd floor is a spacious loft and Patio. 5 Bathrooms Total. Drive Under Garage. Additional Basement Bed. Custom Landscaping. This Home is Truly Spectacular! A Must See... (id:63502)
Initia Real Estate
#439 7825 71 St Nw
Edmonton, Alberta
This stunning 820 sq. ft. top-floor condo in a low-rise building boasts 2 spacious bedrooms and 2 full bathrooms including a private ensuite in the primary along with ample closet space and a dedicated laundry room. Bright east-facing windows flood the open-concept layout with natural light highlighting a generous living room and a private balcony perfect for savoring your morning coffee or relaxing. Recent upgrades shine throughout including a brand new 2025 stove, oven, microwave hood fan, fresh paint, and plush new carpet making this home move-in ready from day one. Convenience is key with underground parking and storage included while the complex spoils you with an indoor pool, sauna, a spacious fitness centre, and a large party room featuring pool tables, bar, and lounge area ideal for entertaining friends and family. Located near schools, parks, and Mill Woods Golf Course with quick access to Whitemud Drive and Anthony Henday this condo offers the perfect blend of connivance and relaxation. (id:63502)
Exp Realty
#9b 54231 Range Road 250
Rural Sturgeon County, Alberta
Luxury living meets country tranquility in this stunning custom-built home offering over 3,600 sqft of finished space on a private 1.54-acre lot in Sturgeon County. Just minutes from St. Albert and Edmonton, the property is complemented by a 3,200 sq. ft. DREAM SHOP with in-floor heat, upper offices, and a kitchen. The interior boasts soaring ceilings and expansive windows that create a bright, inviting atmosphere. The living room showcases a dramatic stone fireplace, while the family room offers a second fireplace, tile flooring, and balcony access. The chef's kitchen is designed to impress, featuring granite counters, premium stainless steel appliances, a walk-in pantry, and a spacious dining area. Four generous bedrooms include a luxurious primary retreat with a walk-in closet, spa-inspired 5-piece ensuite, and private balcony. The fully finished basement with heated floors features a rec room, bedroom, full bath, and ample storage. An oversized Heated Triple Garage completes this remarkable estate. (id:63502)
Sable Realty
#16 1430 Aster Wy Nw
Edmonton, Alberta
Welcome to Broadview Homes newest product line the Village at Aster located in the hear of the South East Edmonton. These detached single family homes give you the opportunity to purchase a brand new single family home for the price of a duplex. These homes are nested in a private community that gives you a village like feeling. There are only a hand full of units in this Village like community which makes it family orientated. From the superior floor plans to the superior designs owning a unique family built home has never felt this good. Located close to all amenities and easy access to major roads like the Henday and the whitemud drive. A Village fee of $29 per month takes care of your road snow removal so you don’t have too. All you have to do is move in and enjoy your new home. *** Under construction and to be complete October , photos used are from the same home recently built but colors may vary *** (id:63502)
Royal LePage Arteam Realty
5112 53 St
Warburg, Alberta
UNIQUE OPPORTUNITY ALERT! Here is your chance to turn a former church into your vision! Over 4000 square foot space with 1.3 acres in town! Built in 2001 with a massive open area and expansive vaulted ceilings, multiple rooms, kitchen, 2 washrooms, large entry. Currently zoned public, the town is open to consider a residential or commercial proposal. (id:63502)
RE/MAX Real Estate
127 Ridgewood Tc
St. Albert, Alberta
WELCOME HOME! This charming 2 storey townhome blends comfort, style, and convenience. Offering 3 spacious bedrooms and 2 bathrooms, this home is perfect for families, first-time buyers, or anyone looking to settle in a desirable community. Step inside to find an updated kitchen with modern finishes and stainless steel appliances that flows seamlessly into the dining and living areas, making it ideal for both everyday living and entertaining. The bathrooms have also been tastefully upgraded, adding a fresh and modern feel throughout. Outside, enjoy your own private backyard sanctuary – a peaceful retreat perfect for morning coffee, gardening, or evenings with friends and family. The partially finished basement is waiting for your touch! Ideally located near schools, parks, pools, trails and transportation! (id:63502)
RE/MAX Professionals
5112 53 St
Warburg, Alberta
UNIQUE OPPORTUNITY ALERT! Here is your chance to turn a former church into your vision. Over 4000 square foot space with 1.3 acres in town! Built in 2001 with a massive open area and expansive vaulted ceilings, multiple rooms, kitchen, 2 washrooms, large entry. Currently zoned public, the town is open to consider a residential or commercial proposal. (id:63502)
RE/MAX Real Estate
26, 52411 Rge Rd 214
Rural Strathcona County, Alberta
Acreage living at its finest, this walk-out bi-level on 3+ acres offers over 1240 sq ft of living space. Having city water eliminates the need for time consuming water hauling. This bright home features 3 bedrooms upstairs, including the primary bedroom with a 3 piece ensuite The lower level has been extensively updated and has 9-foot ceilings, an additional bedroom, 3 piece bathroom and rec room. Updates include a newer roof , basement reno, in-floor heating and fencing. The property is beautifully landscaped with natural fresh water sources for a gardening area to grow your own produce and a pond for learning how to skate like the next big hockey star and enjoying wildlife. Experience the peace of acreage living with the security of being located within a subdivision. Located 10 minutes from Sherwood Park, it's close to the rapidly growing Ardrossan, spray parks, and a rec centre. Nearby schools provide great educational opportunities. A rare find offering tranquility and modern amenities. (id:63502)
RE/MAX Real Estate
#427 524 Griesbach Pr Nw
Edmonton, Alberta
Welcome to this stylish 2-bedroom, 2-bathroom condo in the heart of Griesbach! The spacious kitchen features an oversized island and stainless steel appliances, flowing into a dining area with a built-in coffee bar/buffet. The primary suite boasts a massive walk-in closet and a 3-piece ensuite with great storage. A second bedroom, a 4-piece bathroom, and a huge laundry room with extra space for storage complete the unit. Enjoy a titled underground parking stall with a storage cage. The upscale building offers fantastic amenities, including a guest suite, fitness room, and a common area with a pool table. Located across from Griesbach Village and within walking distance to Northgate Centre, Northgate Transit, and numerous shops and restaurants, this home offers everything you need right at your doorstep! (id:63502)
Real Broker
#1003 6608 28 Av Nw
Edmonton, Alberta
MOVE-IN READY!! Meticulously maintained! Beautiful bright kitchen with plenty of cabinets and pantry, granite counters & undercabinet lighting. This open concept offers plenty of space for a dining table and can accommodate your living room furniture comfortably. Generously sized bedrooms flank either side of the unit, both bathrooms are offering an ensuite with walk-in shower. One of which has a large walk-thru closet and secondary closet. Convenient access to laundry room PLUS Central Vac System and Brand New Fridge make this unit desirable. Other great features of this condo are the central a/c, west exposure balcony with gas BBQ hook up and a titled underground parking stall with close access to the elevator. Mill Woods Gardens is an amazing adult community (55+) with active social room, access to in building dining and HomeCare staff on site. (id:63502)
Homes & Gardens Real Estate Limited
9566 Carson Bend Sw
Edmonton, Alberta
Welcome to this stunning 1,433 sq ft, 3-bedroom, 2.5-bathroom newly built home nestled in the heart of Chappell. As you step inside, you're greeted by elegant luxury vinyl plank flooring that flows seamlessly throughout the great room, kitchen, and breakfast nook. The spacious kitchen is a chef's delight, featuring a stylish tile backsplash, a central island with a flush eating bar, quartz countertops, and an under-mount sink. Adjacent to the nook, conveniently tucked away near the rear entry, you'll find a 2-piece powder room. Upstairs, the serene master bedroom boasts a generous walk-in closet and a 3-piece en-suite. Two additional bedrooms and a well-placed main 4-piece bathroom complete the upper level. Double garage concrete pad is set in the back. This home is perfectly situated close to all amenities, with easy access to Anthony Henday Drive and Whitemud Drive. (id:63502)
Century 21 Masters
9552 Carson Bend Sw
Edmonton, Alberta
Welcome to this stunning 1,661 sq ft, 3-bedroom, 2.5-bathroom newly built home with SIDE entrance nestled in the heart of Chappell. As you step inside, you're greeted by elegant luxury vinyl plank flooring that flows seamlessly throughout the great room, kitchen, and breakfast nook. The spacious kitchen is a chef's delight, featuring a stylish tile backsplash, a central island with a flush eating bar, quartz countertops, SS appliances, and an under-mount sink. Adjacent to the nook, you'll find a 2-piece powder room. Upstairs, the serene master bedroom boasts a generous walk-in closet and a 3-piece en-suite. Two additional bedrooms and a well-placed main 4-piece bathroom complete the upper level. Double garage concrete PAD is set in the back. This home is perfectly situated close to all amenities, with easy access to Anthony Henday Drive and Whitemud Drive. (id:63502)
Century 21 Masters
