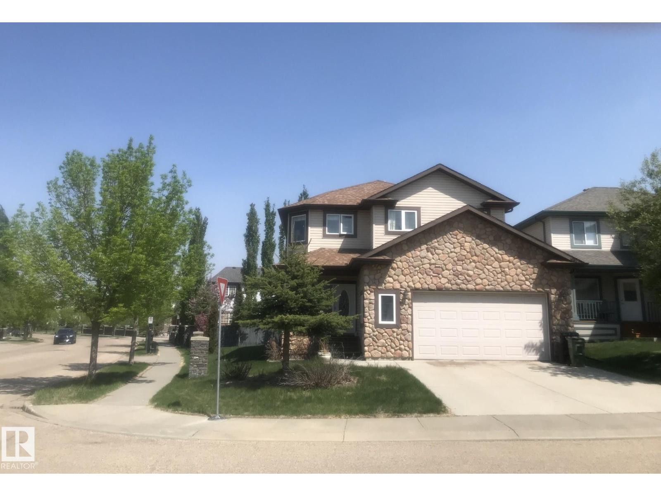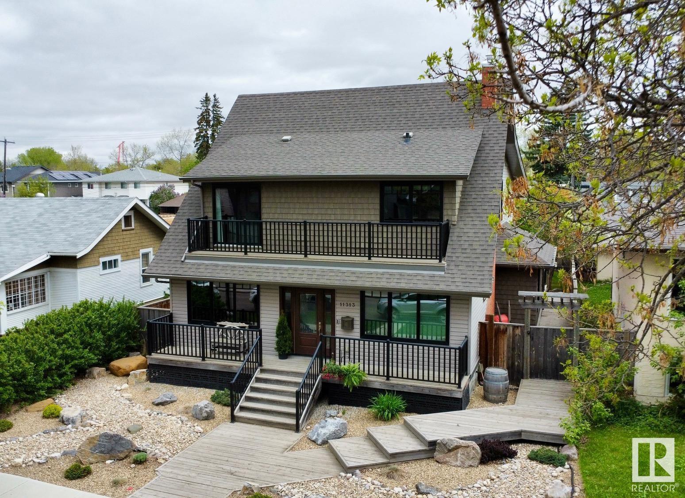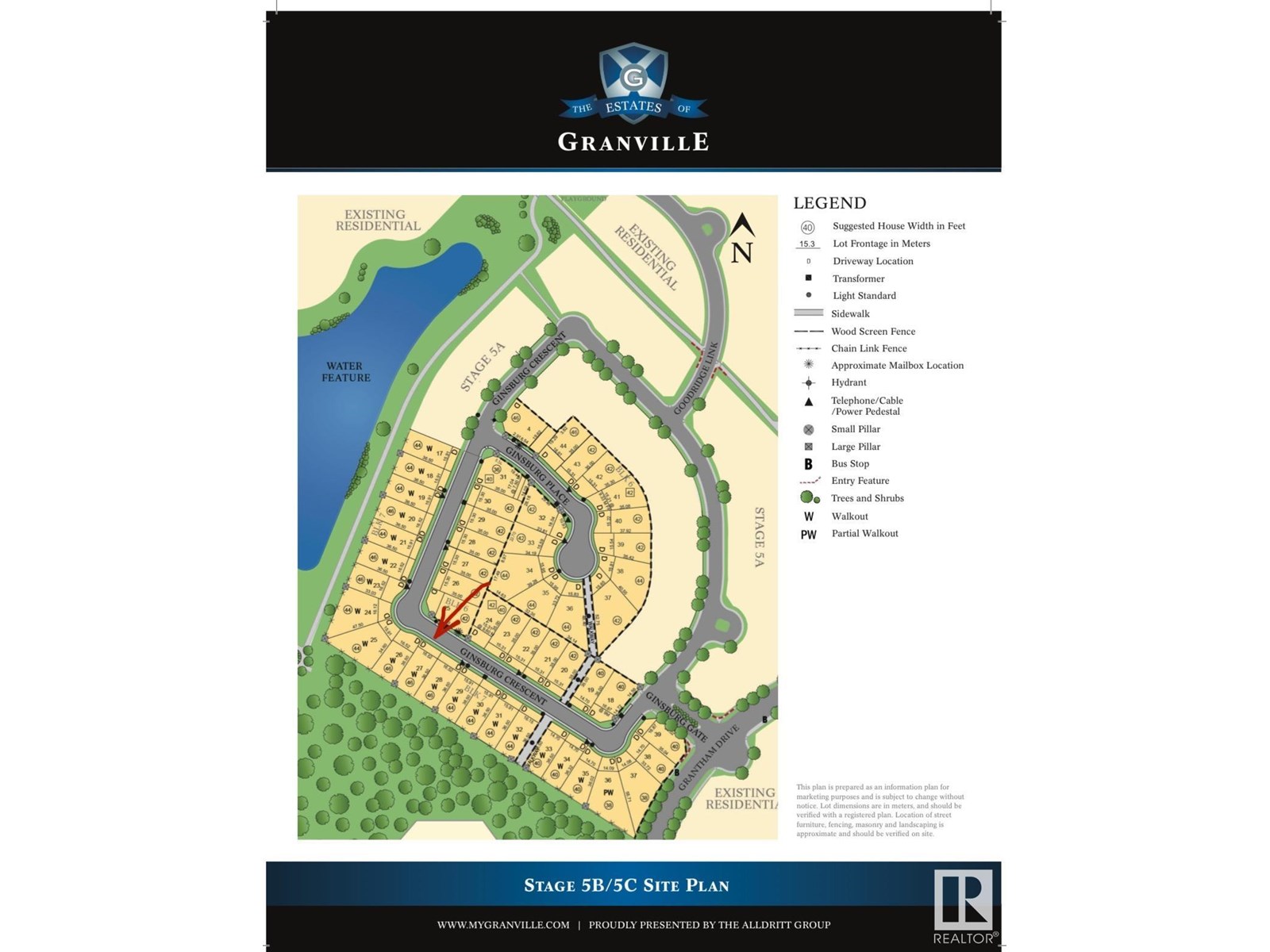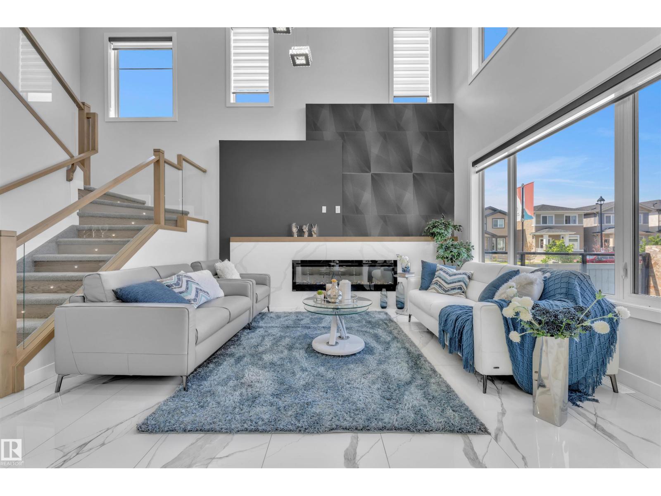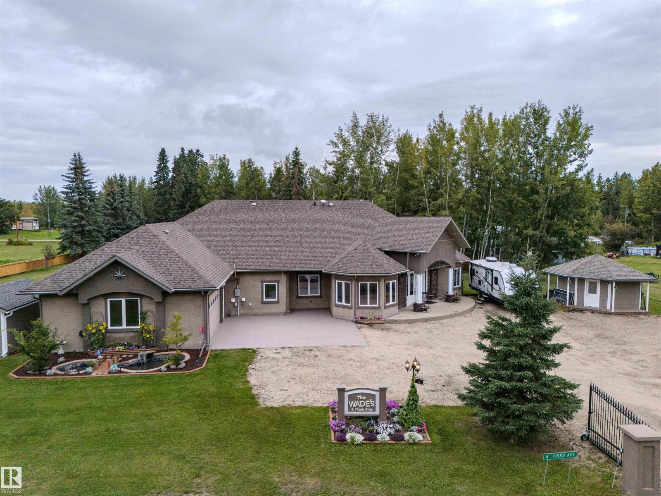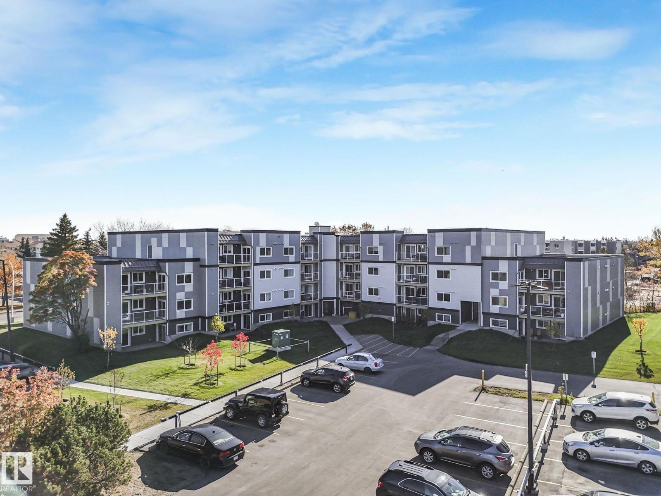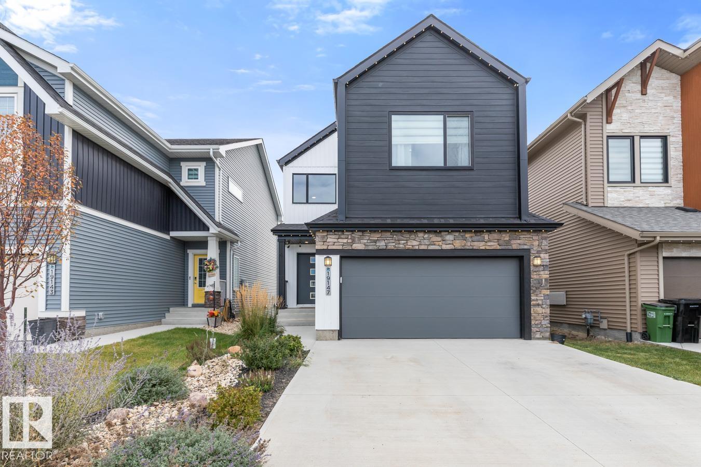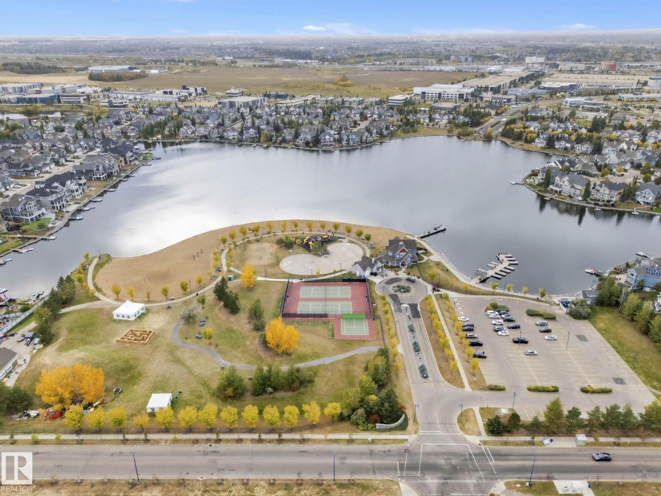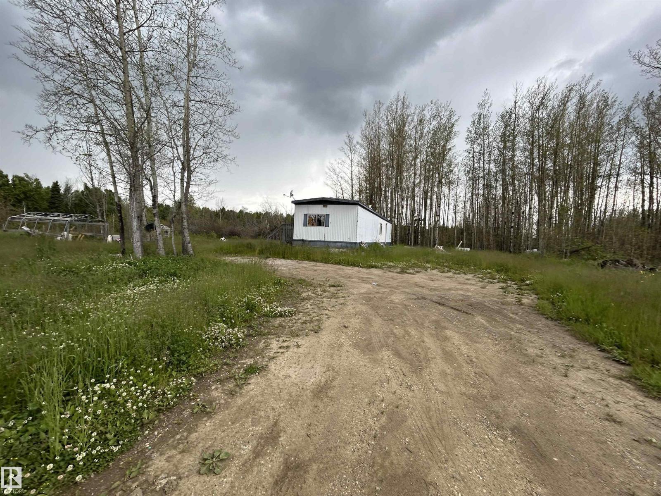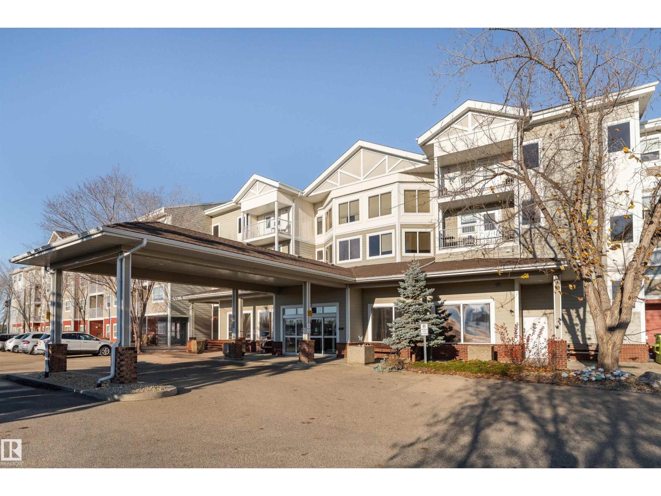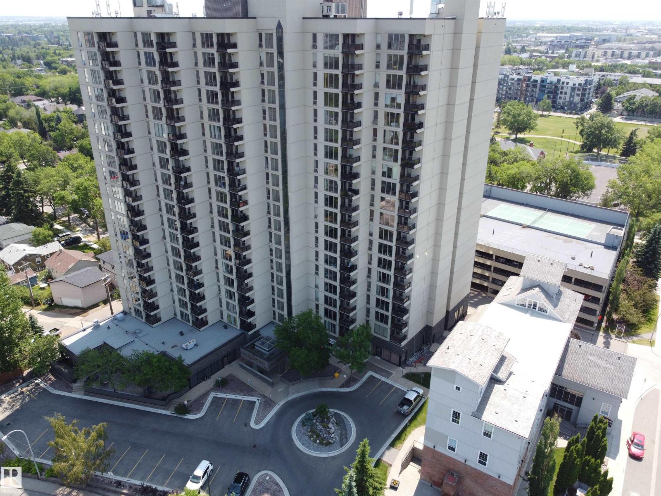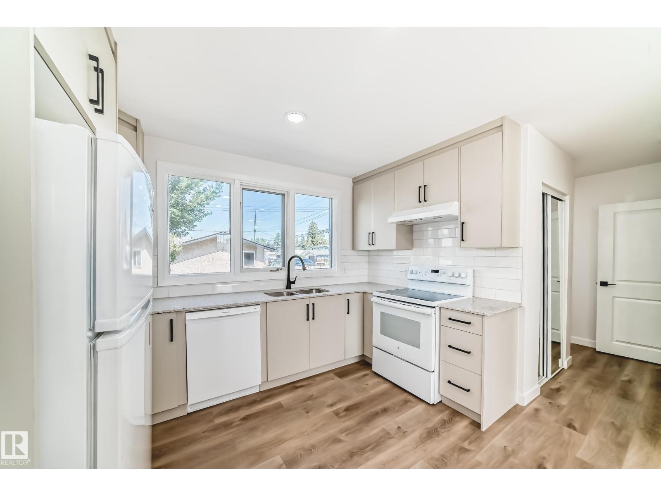1604 Blackmore Co Sw
Edmonton, Alberta
This fabulous 2 Storey was custom built in 2003 and is located in the premier section of Southbrook. The home offers 2212 Sq. Ft. of quality construction and high-end finishing. Features include 9 foot ceilings on the main floor, california knockdown ceiling texture, hardwood & ceramic tile floors through most of the home, modern paint tones, upgraded trim package and more. Any chef will be delighted with the stunning maple kitchen with an oversized island and loads of cabinets and counter top space. The designer ceramic tile backsplash adds additional ambience and there is also a large garden window over the kitchen sink to provide loads of natural light. Open to the kitchen is the dining area and great room featuring the gas fireplace with marble surround and classy shelving above. Completing the main floor is the cozy den, mud room with laundry and 2-piece bath. The upper level features 3 large bedrooms, all with walk-in closets. (id:63502)
Comfree
11313 127 St Nw
Edmonton, Alberta
Exceptional Forever Home with Expansive Outdoor Space and Luxury Features Welcome to your dream home! This stunning 3,015 sq. ft. residence (4,300+ sq. ft. total) offers elegant living in a sought-after neighborhood. Approximately $1.4 million invested, every detail reflects high-end craftsmanship and thoughtful design. Highlights: Open-Concept Living: Bright, spacious main floor w/seamless flow between living, dining, and a sun-filled kitchen perfect for entertaining. Gourmet Kitchen: Features state-of-the-art appliances, custom cabinetry, and a large island ideal for everyday meals or hosting. 4 Bedrooms & 4.5 Bathrooms: Generous bedrooms offer comfort and privacy. The luxurious primary suite includes a spa-style ensuite and walk-in closet. Stylish Bathrooms: Modern finishes and convenience throughout all bathrooms. Outdoor Oasis: On a 142' x 50' lot, enjoy a landscaped backyard ideal for entertaining, kids, or gardening. Insulated 2-Car Garage: Ample space for vehicles, storage, or hobbies. (id:63502)
Comfree
3989 Ginsburg Cres Nw
Edmonton, Alberta
This is your chance to build with National Award Winning Builder, Vicky's Homes! Gorgeous 46 pocket walkout backing south onto a forest offers the privacy you have been yearning for. You can build a bungalow, minimum size 1600 sq.ft and the minimum sized 2 storey is 2400 sq.ft. This is a beautiful estate community, walking distance to new school. All amenities close by. Get it before it's gone! Price includes tax. Home Builder must build home to suit. (id:63502)
Maxwell Progressive
12606 44 St Nw
Edmonton, Alberta
This beautiful custom-built home has a triple car garage provides plenty of parking and storage space and a great layout designed for everyday living. Inside, the main floor features a spacious mudroom, a den or home office, and a full 3-piece bathroom. The living area is open to below giving it a bright and spacious feel, perfectly connected to the modern kitchen, complete with a spice kitchen and pantry. A cozy dining nook overlooks the backyard, ideal for family meals or entertaining. Upstairs, you’ll find a bonus room, a large primary bedroom with an indent ceiling, walk-in closet and a 5-piece ensuite. Plus two more bedrooms that share a full bathroom. The laundry room is also upstairs, making it super convenient. (id:63502)
Exp Realty
4 Third Av
Entwistle, Alberta
WOW. 40 minutes Due West of Spruce Grove lies this HIDDEN GEM. Take a look at this CUSTOM 2006 BUILT 3400+ sq ft Bungalow ALL ON ONE LEVEL on 0.75 of an acre! 5 Beds, 3.5 baths, FULL HEATED FLOORS, unreal patio/entertaining area, sound system, powered outdoor shed w concrete pad, 2nd large custom shed, zipline + so much more! WHEELCHAIR ACCESSIBLE bedroom and bathroom! Every square inch thoughtfully designed and executed to perfection! Main entrance is GRANDE with high recessed ceilings, crown molding to the moon, pot lights, two way fireplace into the primary, MASSIVE dining room and office! Beautiful Primary room that opens to the patio and a SPECTACULAR ENSUITE. Custom granicrete counters, luxury jetted air tub, glass shower, his/her sinks, heated floors. Kitchen is the ENTERTAINERS DREAM. Custom oak cabinets, granicrete, wall oven, countertop stove, timeless style! 3 more beds in the west wing. One has an ensuite, and the other two have a jack and jill bathroom. BIG Laundrym Double garage, SO MUCH! (id:63502)
The Good Real Estate Company
#109 9504 182 St Nw
Edmonton, Alberta
Step into this brand-new, never-lived-in condo that perfectly blends modern comfort with unbeatable convenience! This bright and cozy 2-bedroom, 1.5-bath home features a stylish sunken living room that adds character and space. The primary bedroom includes a private half-bath ensuite for added comfort. Enjoy the luxury of all-new appliances and a fitness room right within the complex. Rebuilt in 2024, everything here feels fresh, modern, and move-in ready. Located in a prime area close to the Henday, West Edmonton Mall, public transit, and the soon-to-open LRT, you’ll have easy access to everything you need. Optional extra parking is available for added flexibility. Whether you’re a first-time homebuyer or an investor looking for a low-maintenance opportunity, this home offers incredible value, style, and location! (id:63502)
Maxwell Challenge Realty
19147 22 Av Nw
Edmonton, Alberta
FORMER SHOW HOME by LOOK MASTER BUILDER! BACKING ONTO A SCENIC POND in River’s Edge, this stunning 2-storey offers open concept living with plenty of upgrades throughout. Featuring 3 bedrooms, 2.5 baths, and a double attached garage, this home was built to impress. The main floor boasts a spacious layout with a chef-inspired kitchen complete with stone countertops, sleek cabinetry, premium appliances, and a large island perfect for entertaining. The living room offers built-in shelving and a cozy electric fireplace. Upstairs, you'll find a sunken bonus room, convenient laundry, and a luxurious primary retreat with a soaker tub, walk-in shower, and dual vanity. Two more bedrooms and a full bath complete the upper level. Enjoy the beautifully landscaped backyard oasis with pond views—ideal for relaxing or entertaining. WELCOME HOME (id:63502)
The Foundry Real Estate Company Ltd
1217 Summerside Dr Sw
Edmonton, Alberta
Your next ADDRESS awaits in SUMMERSIDE with quick possession! Located steps from the lake in a quiet cul-de-sac, this beautiful bungalow offers style, space, and an unbeatable location.The main floor features a bright open concept layout with vaulted ceilings, a versatile formal dining room/den/home office, and a spacious kitchen complete with SS appliances, corner pantry, and central island. The eating nook opens to a deck, concrete pad and fenced yard, perfect for relaxing or entertaining.Living room filled with natural light and centered around a gas fireplace with surrounding windows. Enjoy the convenience of main floor laundry, a primary suite with 4-piece ensuite, 2nd bedroom and full bathroom. The fully finished basement is built for entertaining with in-floor heating, a second fireplace, massive rec room, wet bar, and pool table (included!).2 additional bedrooms, bathroom, and plenty of storage complete this level.Hardwood floors on the main and a heated garage! Corner lot for added privacy! (id:63502)
Royal LePage Noralta Real Estate
48022 Rge Road 60
Rural Brazeau County, Alberta
* Please note* property is being sold “as is where is’ at the time of possession”. No warranties or representations. 4.99 ACRES OUT OF SUBDIVISION ON RANGE ROAD 60 close to Buck Creek and Breton. 1974 single wide mobile home is a fixer upper! Build your dream home here! (id:63502)
RE/MAX Preferred Choice
#311 8802 Southfort
Fort Saskatchewan, Alberta
Located on the third floor of The Gardens (Southfort) condo complex, this air-conditioned one-bedroom plus den unit offers 771 sq/ft of comfortable living space. The southeast-facing layout features a bright den, a cozy kitchen overlooking the living room, a 3-piece bathroom with a convenient sit-down shower, a storage room, and ample closet space throughout. Easy-care luxury vinyl plank flooring adds warmth and style to the home and this home is wheel chair accessible. Residents of The Gardens enjoy access to a variety of on-site amenities, including a dining room, games room, fitness room, hair salon, chapel, guest suite, and same-floor laundry facilities. (id:63502)
RE/MAX Edge Realty
#1302 10149 Saskatchewan Dr Nw
Edmonton, Alberta
Experience urban living at its finest in this spacious condo at Water’s Edge, located in the heart of Strathcona. The open-concept living room is expansive and bright, featuring a large window with impressive city views. The kitchen offers a warm and inviting feel, complete with plenty of counter space, wooden cabinetry, and a handy pantry. The layout is ideal for privacy and comfort, with two generously sized bedrooms—each with its own 4-piece ensuite. The primary suite also includes a walk-in closet for added convenience. This condo offers the perfect blend of comfort, style, and location. (id:63502)
Exp Realty
10820 132 Av Nw
Edmonton, Alberta
STYLISH TOWNHOME! This FULLY RENOVATED townhome in Rosslyn with NO CONDO FEES is absolutely gorgeous! Featuring 3 bedrooms, 2 baths, and thoughtful upgrades throughout. The bright, open living room showcases large windows, modern lighting, and durable vinyl plank flooring. The sleek kitchen offers new appliances, custom cabinetry, and a modern contemporary feel. Upstairs boasts vaulted ceilings, loft/flex space, and generous closet storage capacity in all bedrooms. Updated bathrooms with custom tile and designer fixtures add a luxurious touch. The finished basement provides a spacious family room, laundry, and an abundace of storage space. Enjoy a fenced yard with firepit, detached single garage, plus extra parking. Walking distance to schools, parks, shopping, and rec centre. Perfect for first-time buyers or investors—simply move in and enjoy! (id:63502)
RE/MAX Elite

