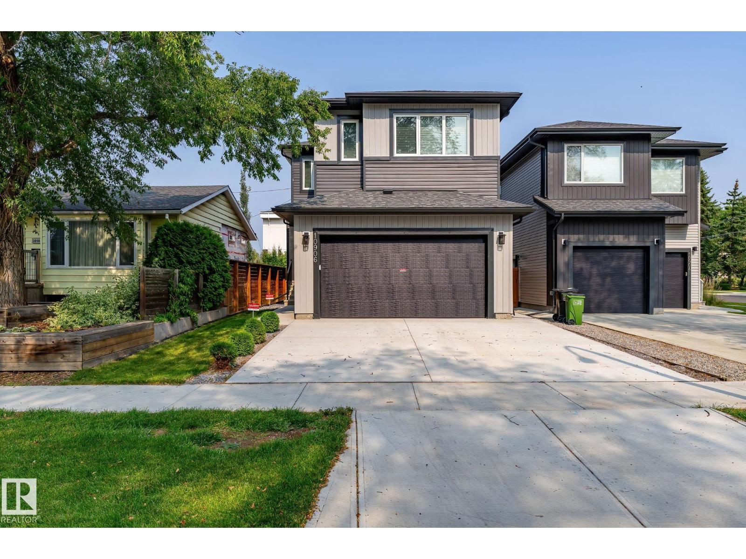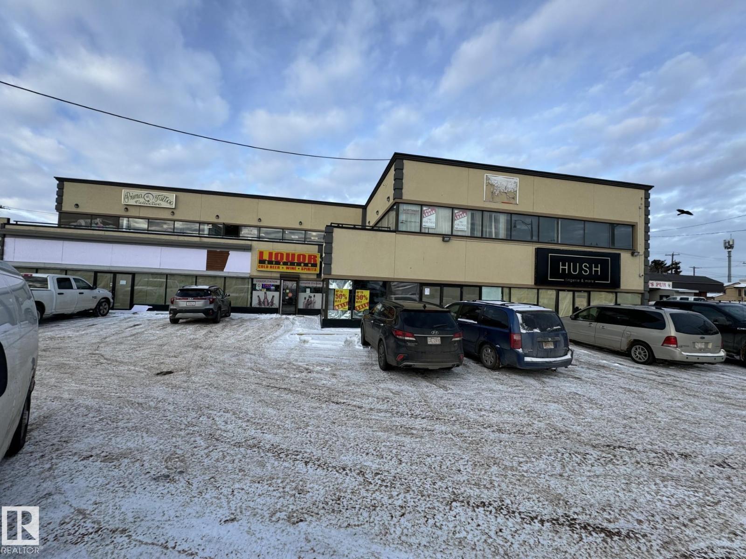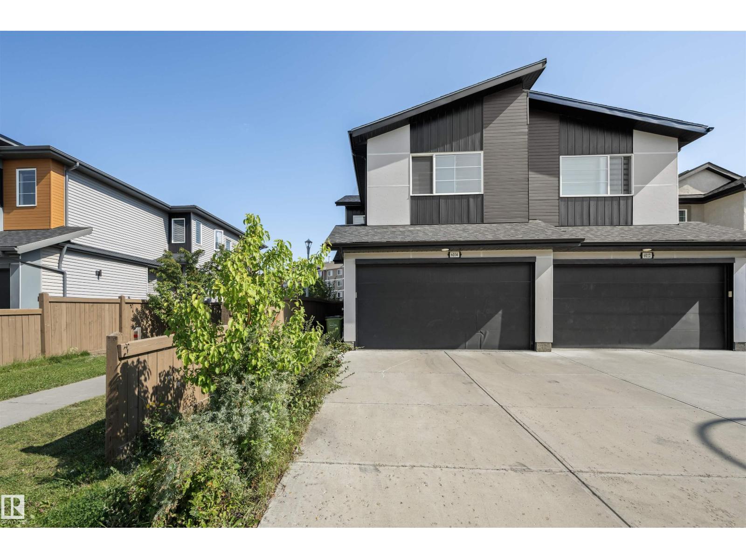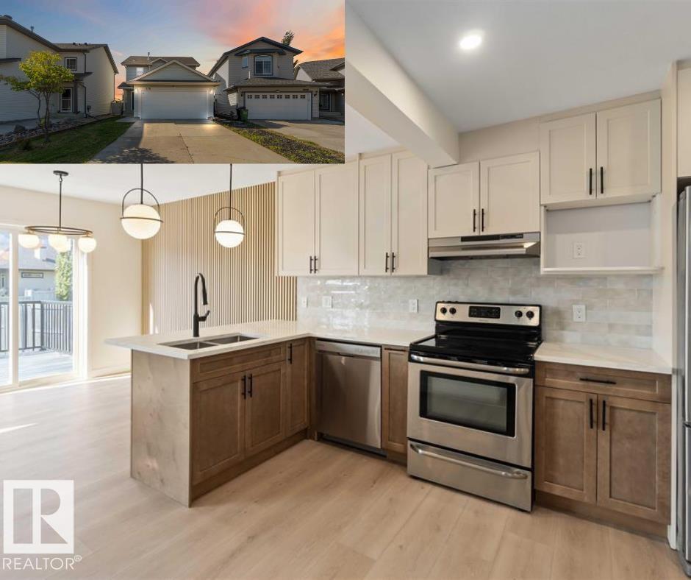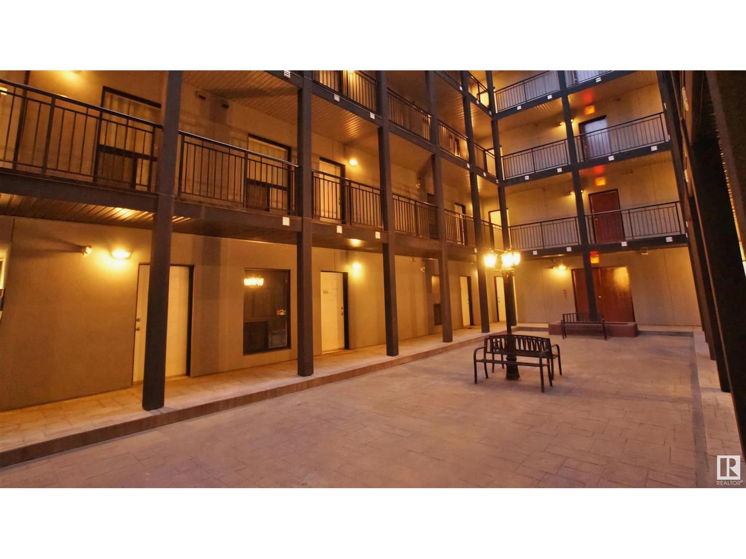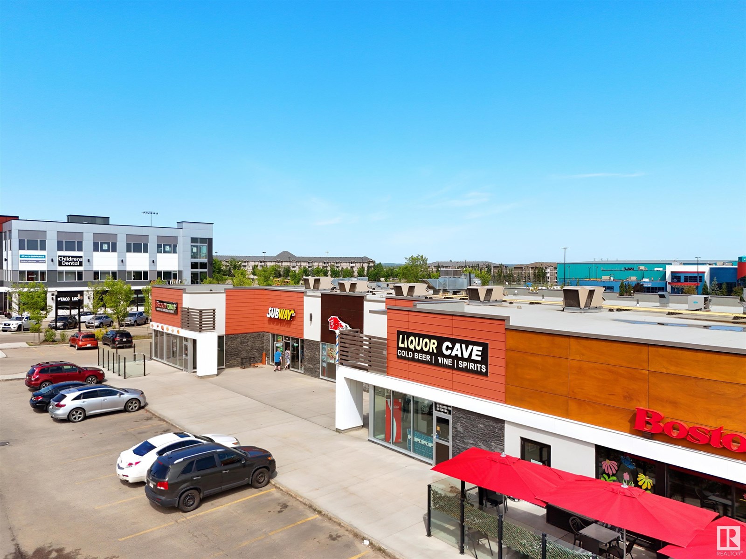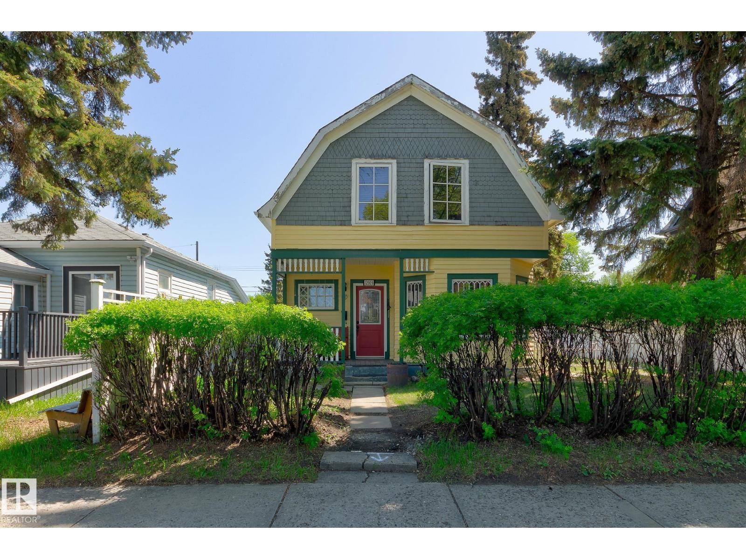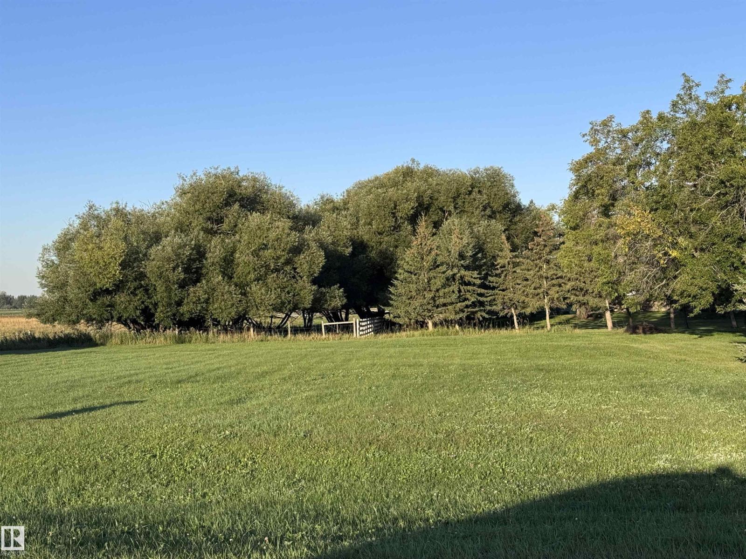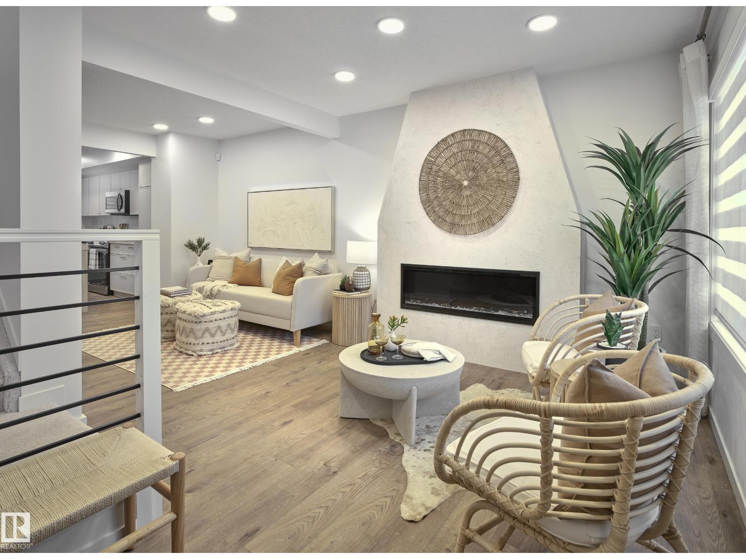10906 54 Av Nw
Edmonton, Alberta
Nestled in the heart of Pleasantview, this brand-new 2,300+ sq.ft. two-storey home blends modern elegance with everyday comfort. Flooded with natural light, the main floor offers an open-concept living area, sleek kitchen with quartz counters, cozy gas fireplace, spacious bedroom with 3-piece ensuite, and a 2-piece bath. Upstairs features a bright bonus room, large laundry, and three bedrooms, including a luxurious primary suite with walk-in closet and 5-piece ensuite. The fully finished basement includes a family room, wet bar, two bedrooms, 4-piece bath, storage, and rough-in for second laundry. A side entrance adds flexibility for future suite potential. Enjoy a landscaped, fenced yard and double attached garage. Minutes to Mount Pleasant School, U of A, Southgate, and LRT—luxury and location in one. (id:63502)
Maxwell Polaris
#104 16220 Stony Plain Nw
Edmonton, Alberta
Previously 2557sf more or less space available for a convenience store, physiotherapists, chiropractors , massage therapists, cafe, dance studio, restaurant and bar and much more. great exposure to busy road and lots of walk-in traffic , surrounded by residential area & businesses. USE OF walk-in cooler is also included in the lease amount. (id:63502)
Initia Real Estate
6014 171 Av Nw
Edmonton, Alberta
Welcome to this well maintained half duplex in the family friendly community of McConachie. This 3 bedroom, 2.5 bathroom home features a functional main floor layout with a comfortable living room, a dining area, and a well appointed kitchen with plenty of cabinet and counter space. Upstairs you will find three generously sized bedrooms including a primary suite complete with walk in closet and ensuite bath. The home also offers the convenience of an attached garage and a practical floor plan for families or tenants. Ideally located close to schools, shopping, parks, and major commuter routes, this property is an excellent option for both homeowners and investors. Currently tenant occupied, it provides a solid investment opportunity with rental income already in place. McConachie is known for its welcoming atmosphere, community amenities, and easy access to transit, making it a desirable location. Do not miss the chance to own this versatile and valuable property. (id:63502)
RE/MAX Excellence
10711 180 Av Nw
Edmonton, Alberta
No, it's not a typo. This FULLY RENOVATED, 4-bedroom, 3.5 bath home with double attached garage, and fully finished basement is under 500k! The main level features a beautiful kitchen with brand new two-tone shaker cabinets, tile backsplash, quartz countertops, and stainless steel appliances! The living room has a corner gas fireplace w/ tile surround. The dining area stuns w/ a feature wall and sliding patio doors leading to the huge deck with aluminum railings. The conveniently located MAIN FLOOR LAUNDRY is right off the DOUBLE ATTACHED GARAGE. Upstairs, you'll' find three spacious bedrooms, including the huge primary with a decorative feature wall, WALK-IN-CLOSET, and 3 pc. ENSUITE w/ stand-up shower. There's a main 4 pc. bath and all three levels are lined with wide-plank, wood-tone vinyl floors. The FULLY FINISHED BASEMENT has a 4TH BEDROOM, family room, and another full bath! Close to schools, parks, playgrounds, transportation and shopping. This affordable turn-key, family home is a must-see! (id:63502)
Exp Realty
#108 10518 113 St Nw
Edmonton, Alberta
Experience urban living at its finest in this stunning condo, ideally located on the vibrant north side of Oliver Square and just a short walk from Rogers Place. This spacious, open-concept home features soaring ceilings and high-end finishes throughout. The chef-inspired kitchen boasts granite countertops, a large island, and premium stainless steel appliances. Natural light pours into the expansive living area, showcasing elegant laminate flooring and oversized windows. The king-sized primary suite includes a walk-through closet and a sleek 3-piece en-suite with a walk-in shower. A versatile second bedroom or den is perfect for guests, a home office, or creative space. Enjoy the convenience of a stylish 4-piece main bath and an in-suite laundry room with extra storage. Step outside to relax or entertain on your private concrete patio. This is the perfect blend of comfort, style, and location—ideal for professionals, first-time buyers, or downsizers. (id:63502)
Logic Realty
#111 10835 114 St Nw
Edmonton, Alberta
INVESTOR & FIRST TIME BUYER ALERT! Located just a few blocks north of downtown, this 2 bdrm condo offers an excellent opportunity for investors looking to grow their portfolio. Long-term tenant wishing to stay currenly paying - $1175! The spacious layout includes two comfortable bdrms, a full bath, and a cozy living space that leads to a private balcony—perfect for relaxing or enjoying your morning coffee. The tenant is happy to stay, making this a fantastic turnkey hassle free rental property with immediate income potential. An assigned parking stall is included for added convenience. With easy access to shopping, amenities, Brewery District, 124th St & Grant MacEwan, this condo is ideally situated for those seeking convenience & connectivity.Whether you're looking to add to your investment portfolio or start your journey in real estate! Don’t miss out! Note- pictures have had tenants items removed via a.i. (id:63502)
RE/MAX Real Estate
205 Jennifer Heil Wy
Spruce Grove, Alberta
Prime Location | High Visibility | Excellent Accessibility. Now leasing 1975 Sq Ft retail in Spruce Grove, located on Jennifer Heilway. Neighbouring tenants include: Tri Wellness Professional Building (GP clinic), Aerials Gymnastics, Boston Pizza, Boardwalk Burgers & Fries, Tutti Frutti, Subway and Brooklyn Tomato and Barber Shop. (id:63502)
Logic Realty
12909 121 St Nw
Edmonton, Alberta
The Grant McConachie House a rare and historically iconic 105 year old Edmonton property was built in old Dutch styling. Wonderfully preserved- featuring rich Douglas fir woodwork, copper plated heating vents, French doors, beautiful bay windows, clawfoot bathtub, hardwood flooring throughout. Upgrades include NEW Furnace & HWT(2025), kitchen cabinetry, dishwasher, electrical, plumbing, weeping tile, low-E argon casement windows upstairs, exterior doors & locks, heating & vents, newer roof over veranda, shower added to main bath & plumbing upstairs, copper line, period correct steel & chrome faucets, beautiful gas fireplace (oak & tile) heated garage built 1998 (oversized trusses matched to scale with house). Situated on a large 580 square metre lot (50x125) the mature landscaping draws you to enjoy the covered front porch & the delightful spacious covered deck just off the kitchen. Fabulous lot for development down the road or enjoy this treasure for many years to come! (id:63502)
Century 21 All Stars Realty Ltd
3327 Mcphadden Cl Sw
Edmonton, Alberta
Excellent 2sty home built by Landmark located in a highly desired area of Macewan. Quite cul-de-sac home fully finished offering 2160 SF of living space. Long list of recent upgrades includes- Shingles 2023,V/plank flooring on main & upper floor 2025, Kitchen Quartz countertops 2020, Stove & OTR 2022,Refrigerator & D/washer 2025, Lighting & fixtures 2025, 2 new toilets 2024, Painted the whole house 2025, Deck & F/porch, door paint 2025. Elegant kitchen with pantry and island. Spacious nook overlooking private fenced back yard with patio door onto huge deck. Powder room with laundry completes the main floor. Upstairs features good sized master bedroom with four piece ensuite & walk-in closet. 2 more bdrms, bright & large bonus room with ten foot ceilings & main bath. Proximity to parks, playgrounds, schools, and shopping. Quick access to Henday, Calgary trail. Immediate possession. Lovingly cared & move in ready for your family. (id:63502)
Maxwell Progressive
88 Campbell Co
Fort Saskatchewan, Alberta
Centrally Located in South Pointe & in a DESIRABLE LOCATION- a Culdesac with a Large Pie-Shaped Backyard! The Main Floor features a Large Foyer & an OPEN CONCEPT! The Kitchen offers a Huge Eating Bar, an Abundance of Cabinet Space & overlooks the Spacious Dining Area & Living room. The Upstairs boasts 3 Large Bedrooms. The Primary Bedroom includes a Walk-In Closet, Spacious 4pce Ensuite w/a Soaker Tub & Walk-In Shower. The Basement features a Family/Rec room, a Bar, Laundry Area & Utility/ Storage room. The East Facing Backyard offers a Large Deck & Backs onto a Paved Lane Way! (id:63502)
Maxwell Devonshire Realty
4910 & 4912 50 St
Dapp, Alberta
2 Vacants lots, side by side, in the quiet community of Dapp. All services are to the property line, including municipal water from Westlock) The two lots combined are: 100 ft x 150 ft. Dapp is a farming community that would be a great place to build your new home. You would be 20 minutes away from the larger community of Westlock that could service all of your needs. The school in Dapp from K to Grade 9 is close knit family and a great start for children's education. (id:63502)
Exp Realty
276 Marquis Bv Ne
Edmonton, Alberta
*** UNDER CONSTRUCTION *** Welcome home to this brand new row house unit the “Sage II” Built by StreetSide Developments and is located in one of north Edmonton's newest premier communities of Marquis. With almost 930 square Feet, it comes with front yard landscaping and a single over sized rear detached parking pad this opportunity is perfect for a young family or young couple. Your main floor is complete with upgrade luxury Vinyl Plank flooring throughout the great room and the kitchen. room. Highlighted in your new kitchen are upgraded cabinet and a tile back splash. The upper level has 2 bedrooms and 2 full bathrooms. This home also comes with a unfinished basement perfect for a future development. ***Home is under construction and the photos are of the show home colors and finishing's may vary, will be complete by the end of this month *** (id:63502)
Royal LePage Arteam Realty
