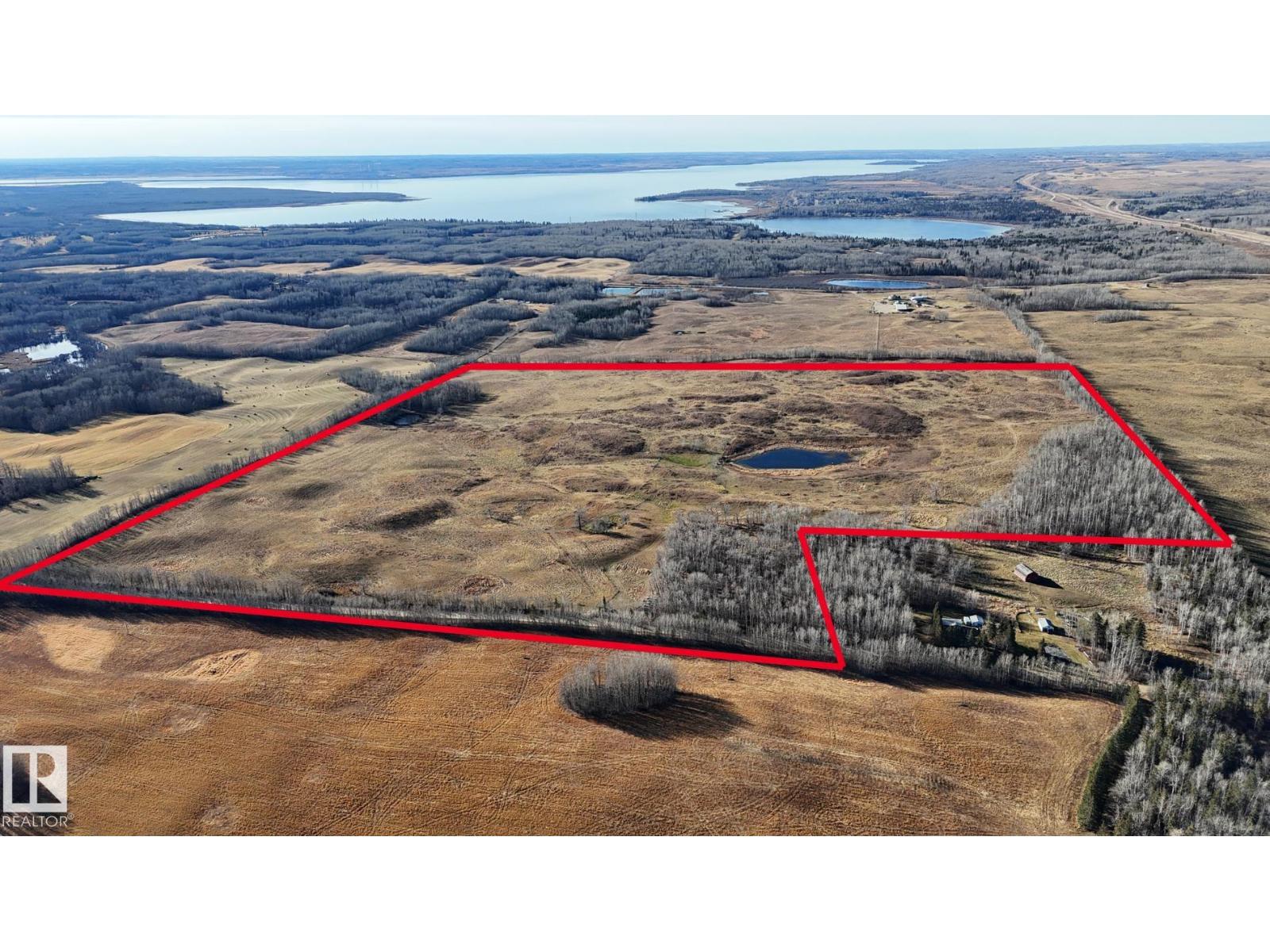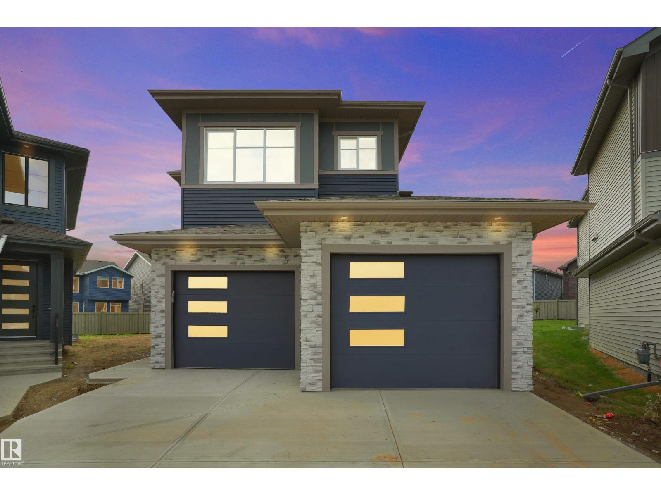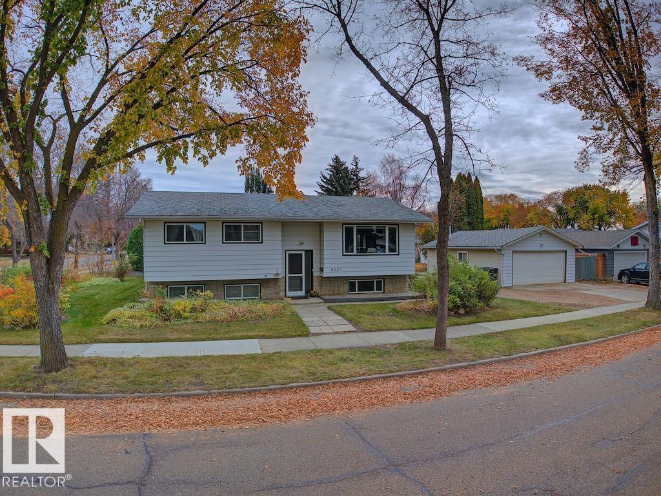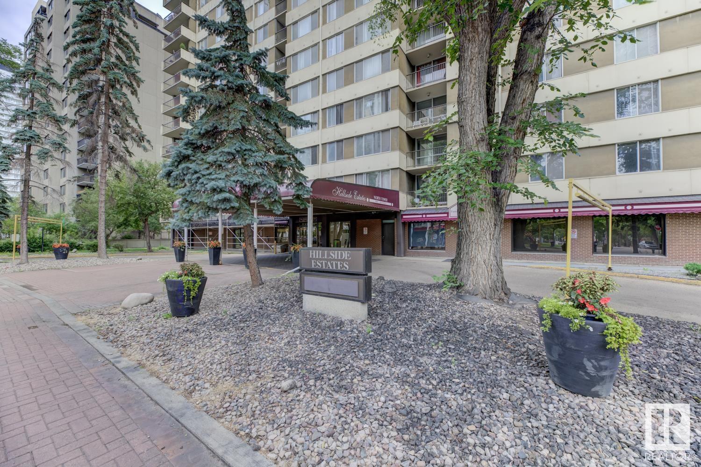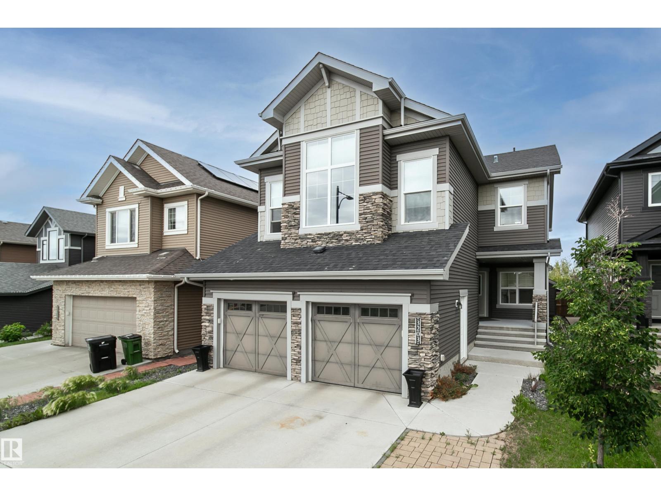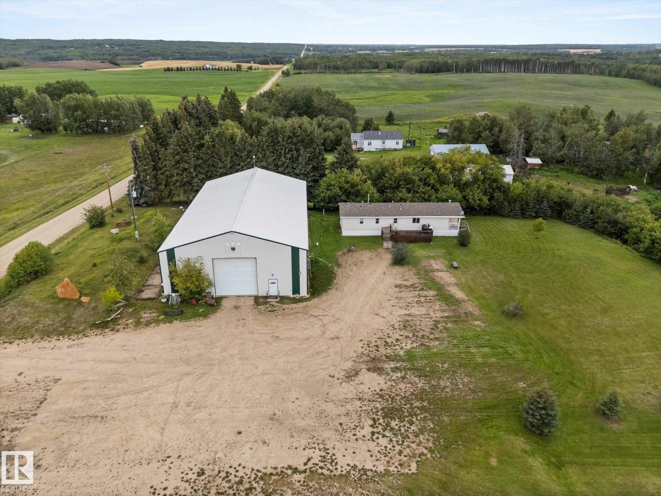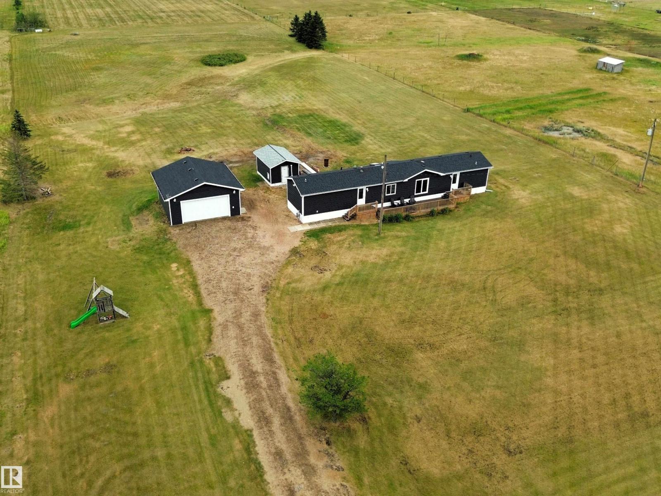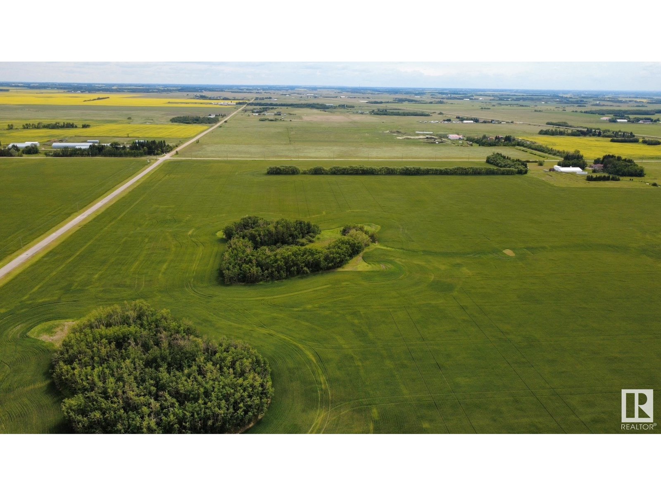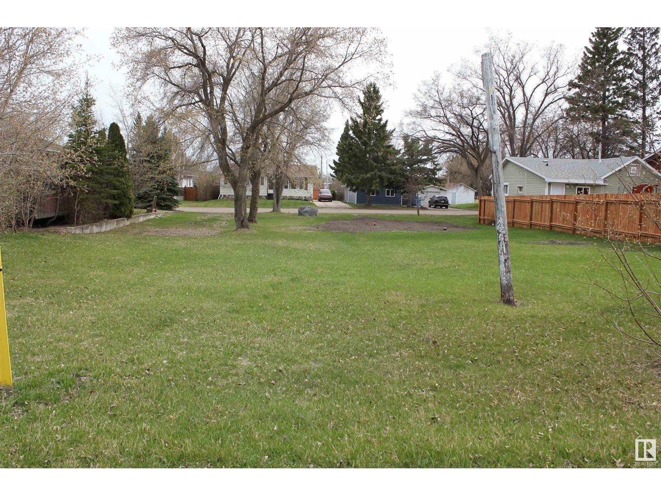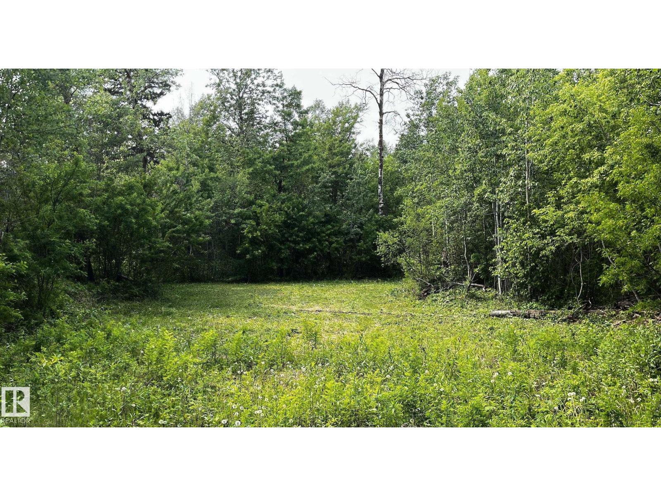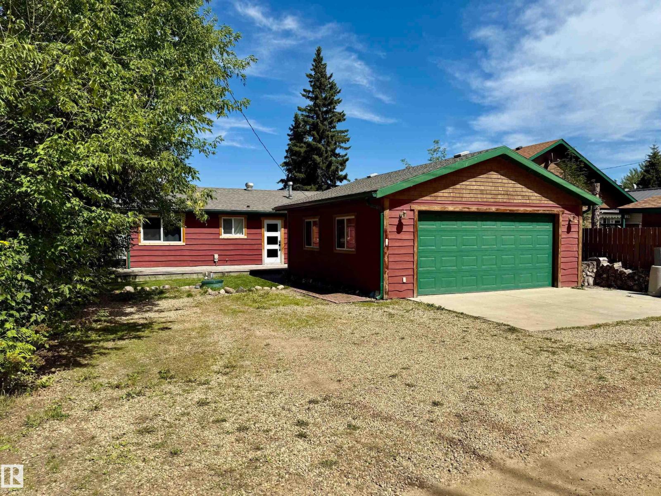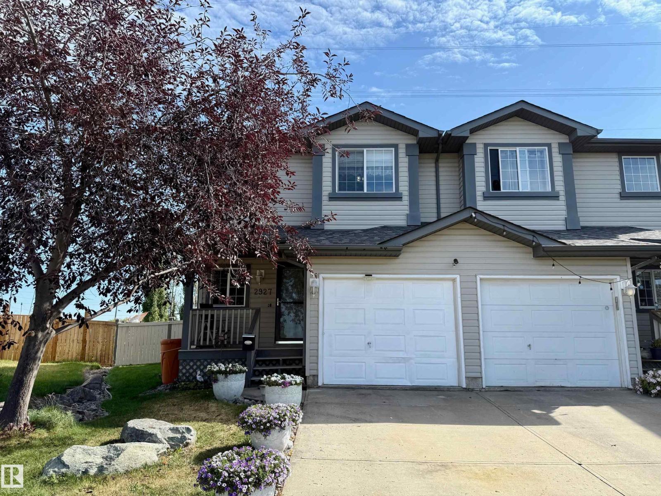Township 531 Range Road 34
Rural Parkland County, Alberta
150 ACRES of raw land with dugout and pond, FENCED and CROSS FENCED pasture for cattle. Treed-lined acreage with DRILLED WELL, driveway access as well as natural gas & electricity at the property line. Located only 5 minutes east of Wabamun, easy access to Yellowhead Highway. Build your dream home! (id:63502)
Royal LePage Noralta Real Estate
22139 81 Av Nw
Edmonton, Alberta
LUXURY In ROSENTHAL ! At over 3010 sq ft., this stunning two-story home features high end finishes and an expertly designed floor plan.Upon entrance you will be welcomed by spacious open to below living room.Prepare to be wowed by the custom details and surplus of windows bringing an abundance of sunlight throughout. The upscale kitchen with butler’s pantry (SPICE KITCHEN), custom and beautiful quartz counter-tops and backsplash Built in bar close to dining for extra entertaining space. The bright and spacious family room features a stunning fireplace feature wall . A large mudroom, full bathroom and bedroom/office with designer doors complete the main floor. Upstairs is home to an expansive master bedroom with large walk-in closet, and spa-like 5 pc ensuite plus stand alone tub. There are two additional bedrooms, a second master bed with ensuite bath, a bonus room and a laundry upstairs. This homes offers all the features you find in a million dollar plus home. Tandem 4 car garage is bonus (id:63502)
Maxwell Polaris
9621 89a St
Fort Saskatchewan, Alberta
Welcome home to this fully developed 1,108 sq. ft. bi-level, situated on a landscaped corner lot within walking distance to schools, parks, shopping, and recreational amenities. The upper level features a bright and spacious living room, a dining area with garden doors leading to your deck and backyard, and a well-equipped kitchen offering plenty of cupboard and counter space. 3 comfortable bedrooms and a 4PC main bathroom complete this level, with the added convenience of a stacking washer and dryer in the kitchen. The lower level has 3 additional good-sized bedrooms, 4PC bath, a 2nd kitchen with ample storage, and a cozy rec. room—ideal for extended family or guests. Upgrades include polyurethane spray foam insulation throughout the basement foundation for improved energy efficiency, as well as soundproofed walls and ceilings to minimize noise between rooms. Laminate and ceramic tile flooring flow throughout the home, combining comfort with low maintenance. 28' x 22' heated garage. (id:63502)
RE/MAX Elite
#1103 9909 104 St Nw
Edmonton, Alberta
STUNNING 11TH FLOOR CORNER UNIT WITH BREATHTAKING VIEWS! Discover urban living at its finest in this exceptional 2-bedroom, 1-bathroom corner condo at Hillside Estates, where spectacular city skyline and river valley vistas greet you daily from the elevated 11th floor. This prime downtown location places you steps from Rogers Place and the Ice District entertainment hub, with trendy 104th Street dining and shopping at your doorstep, while offering easy access to the downtown business district and LRT transit. The unobstructed panoramic views from this coveted corner unit create the perfect backdrop for entertaining or enjoying quiet morning coffee moments. With secure underground parking included, you'll enjoy hassle-free condo living with building amenities and direct river valley trail access. The thoughtful 2-bedroom layout provides flexibility for home office space, guest accommodation, or roommate potential, making this ideal for professionals, investors, or anyone seeking the downtown lifestyle. (id:63502)
Rite Realty
3203 Winspear Cr Sw
Edmonton, Alberta
This gorgeous 2 story home is in SW Edmonton Aurora Walker Neighbourhood! featuring 3 bedroom upstairs and 1 bedroom on main level and has 2.5 washrooms include spacious 5 pc En-suite. The kitchen will sweep you off your feet! Featuring updates throughout such as granite counter tops ,soft close cabinets ,pod lights and very spacious granite island for your work space along with 3 chair sitting space. You will get good dining area for those dinner nights. This house will surely impress with central Air-conditioning ,central vacuum system and insulated heated double car garage. As soon as you access the second story the Huge bonus room is sure to grab your attention. you will find an open living area ,vaulted ceiling ,2 bedrooms ,and an expansive primary bedroom with a 5 pc En-suite bath and a walk in closet when you first enter. New Separate entrance to the Fully Finished LEGAL basement Suite with 2nd kitchen 2 bedrooms, Full washroom and living room. 2nd new furnace for basement. (id:63502)
Maxwell Polaris
1308 Twp Road 552
Rural Lac Ste. Anne County, Alberta
You're going to fall in love with this unique MULTI-GENERATIONAL HOMESTEAD! 2 HOMES and a TRUCKER'S DREAM SHOP on 11.98 acres, + another separately titled 4 acres that is fully fenced and mostly treed. Bright and open 2 bedroom 2005 mobile home with a desirable layout and a 4-piece ensuite bathroom. Large deck and a drilled well with septic tank & field. Gigantic 100' x 52' shop with 16ft overhead door. Fire-retardant insulation, radiant heat, 220v service. Office area with living area, kitchenette and 3 pc bathroom. Original and sturdy 2 bedroom home tucked away on the opposite side of the property is originally from 1940, but all of the big ticket upgrades appear to be completed. Functional layout with a cozy wood burning stove, and a mostly finished basement. Another drilled well, with a straight discharge septic system. Double detached garage, barn and corral for horses. Fenced in dog run. (id:63502)
Century 21 Leading
42 Richfield Rd
Rural Sturgeon County, Alberta
Set on a sprawling 3-acre parcel just minutes from Half Moon Lake and endless quad trails, this completely rebuilt 1992 mobile pairs country living with modern style. Reimagined from the ground up, it showcases new exterior siding, upgraded insulation, windows, exterior doors, and shingles for lasting comfort and appeal. A generous 8' x 32' front deck invites quiet mornings or sunset views, while inside, fresh flooring, a renovated kitchen with quartz countertops, new island, upgraded appliances, and chic lighting set the tone. Three spacious bedrooms include a primary suite with walk-in closet and 4-piece ensuite featuring a soaker tub. The brand-new 24' x 24' HEATED double detached garage offers 10' walls, an 8' x 16' door, and full power. A storage shed with cistern access adds practicality, creating a move-in-ready acreage retreat with space, style, and convenience. (id:63502)
RE/MAX Professionals
Range Road 25 Township 49
Rural Leduc County, Alberta
This property offers approximately 150 acres located just south of the City of Leduc, within the proposed annexation zone. It is located approximately 1km from the current residential development. The land is divided into a 148-acre parcel of highly productive farmland, currently rented to local farmers on a crop-share basis, and a 2-acre subdivided lot with a communications tower that is currently rented. The property is situated near Leduc, the Edmonton International Airport, and major highways, providing efficient access to nearby urban centres and transportation routes. This is an established agricultural property with existing rental arrangements and infrastructure. (id:63502)
Comfree
5330 49 Av
Elk Point, Alberta
Contractors dream - Here is a large 70x150 fully serviced residential lot in a mature neighborhood in Elk Point. The land is level and would be an ideal spot to build a new home or a duplex as it is zoned R2 or bring in a RTM. Be within walking distance to the Elk Point Health Center, Heritage Lodge, Elk Point Library and just another block to shopping and schools PLUS its in close proximity to the walking trail. Available for immediate possession - get building today!! 2025 taxes $215.79. (id:63502)
Property Plus Realty Ltd.
#83 21061 Wye Rd
Rural Strathcona County, Alberta
This incredible private, peaceful, and treed property backs onto North Cooking Lake. This property is the best off both worlds- the quiet and privacy of the country but an easy 15 minutes east of Sherwood Park along Wye Road. With three separate titles and several level building sites, this parcel provides flexibility for future development. A driveway and cleared site are already in place, making it suitable for a year-round residence or a recreational getaway. (id:63502)
Comfree
8 Lake Av
Rural Wetaskiwin County, Alberta
LAKE FRONT 4 Season Cabin. Double Car Garage, heated, Insulated and boarded with plywood. All except Bay window replaced in 2024 with triple pain vinyl windows, new exterior doors as well. Stacker washer and drier new in 2023. New Hot Water Tank 2025. Extra insulation in the roof. Beautiful Stone fireplace, open concept living and kitchen. Front and rear treated decks. Very nice cabin, superb location close to the Village, Golfing and all that Pigeon Lake has to offer. (id:63502)
Comfree
2927 30 St Nw
Edmonton, Alberta
1324 sq.ft half duplex, situated on a 5230 SQ.FT. Corner Lot, this property backs onto a Greenbelt with walking trails. This well-maintained property offers 2 spacious bedrooms and 2 bathrooms. The main floor includes an addition (2009) with large windows, providing extra space that can be used as a dining area or flexible living space. The exterior is accented with stone for added curb appeal. The basement features a family/games room, and recent updates include a newer washer, fridge, and central A/C. Shingles were replaced in 2024. Enjoy the large deck accessible from the patio doors, along with beautifully landscaped grounds featuring a rock garden, mature trees, and a garden shed for extra storage. (id:63502)
Comfree

