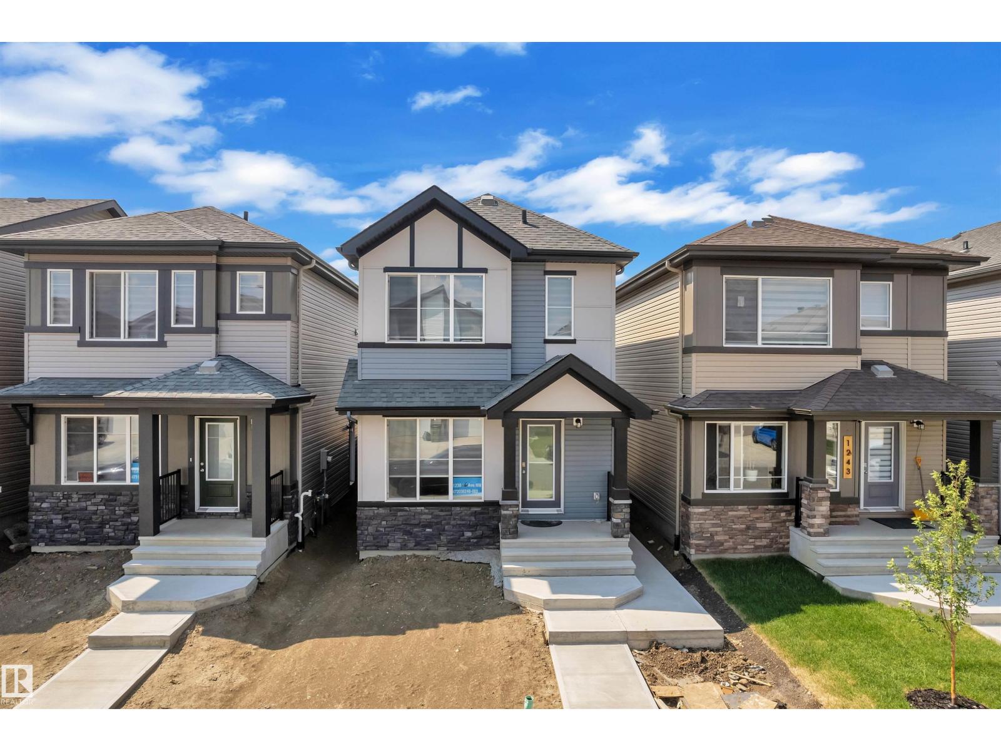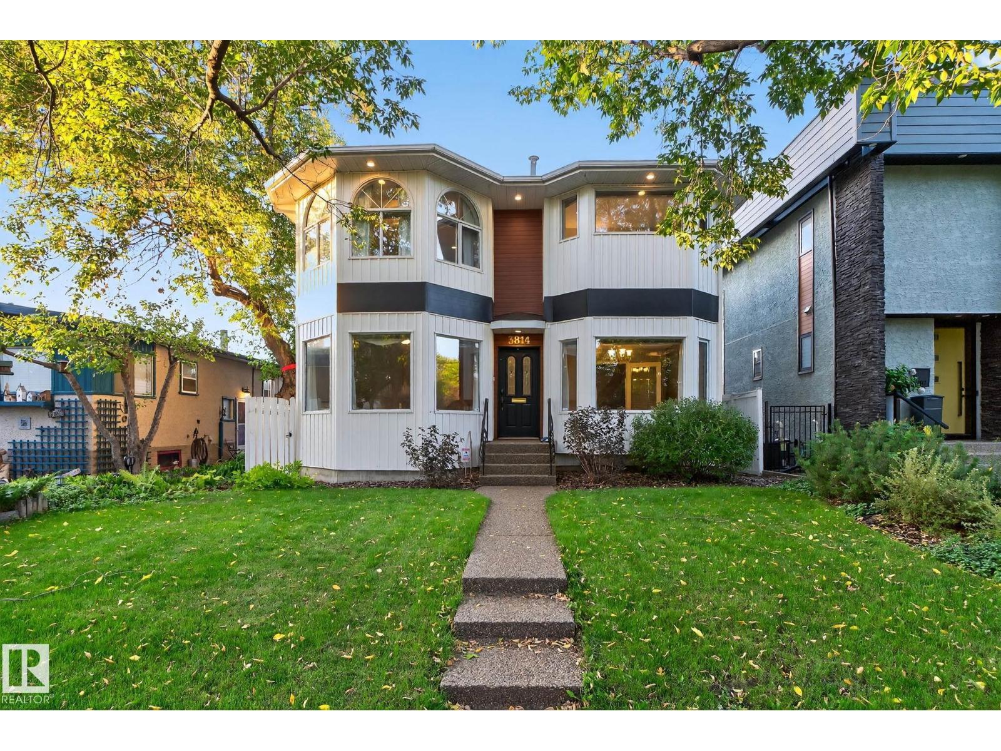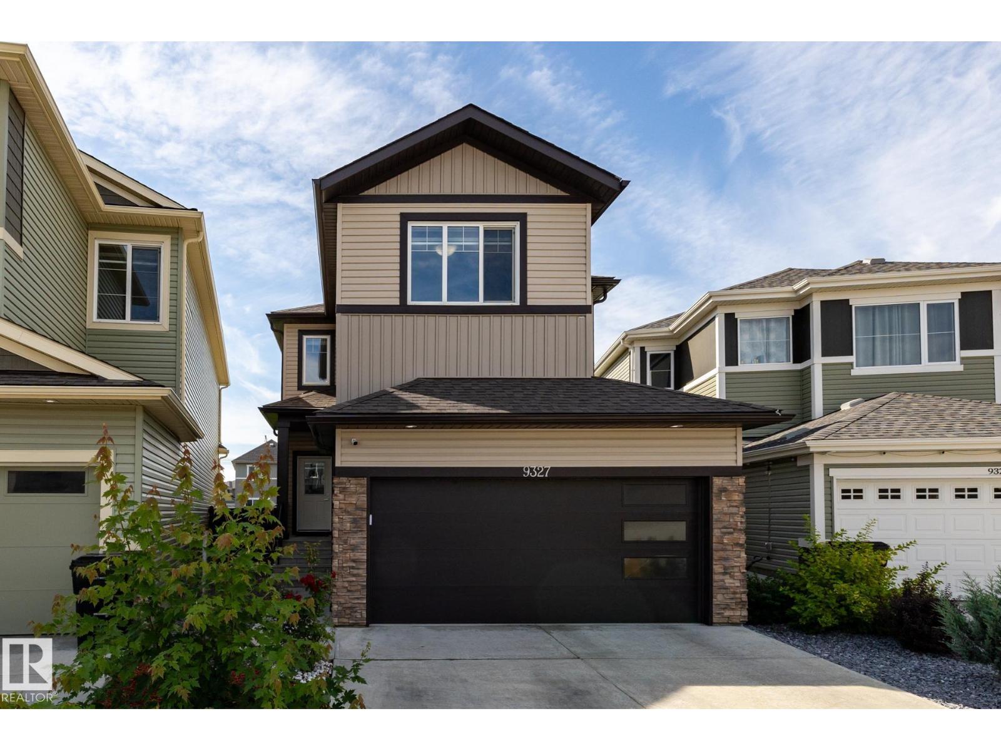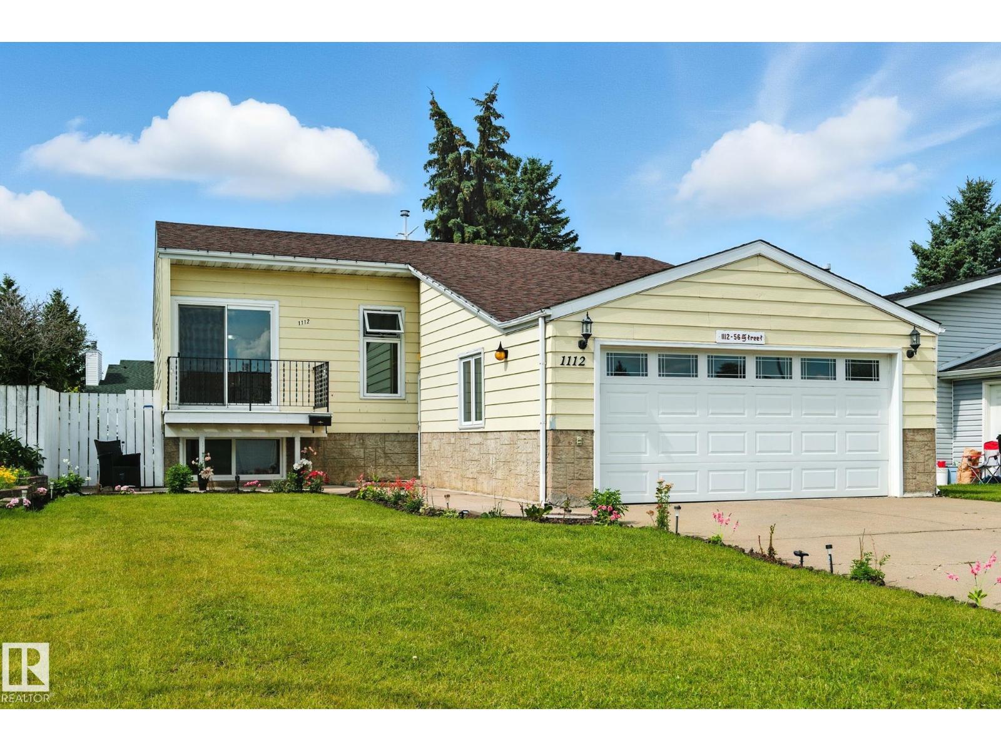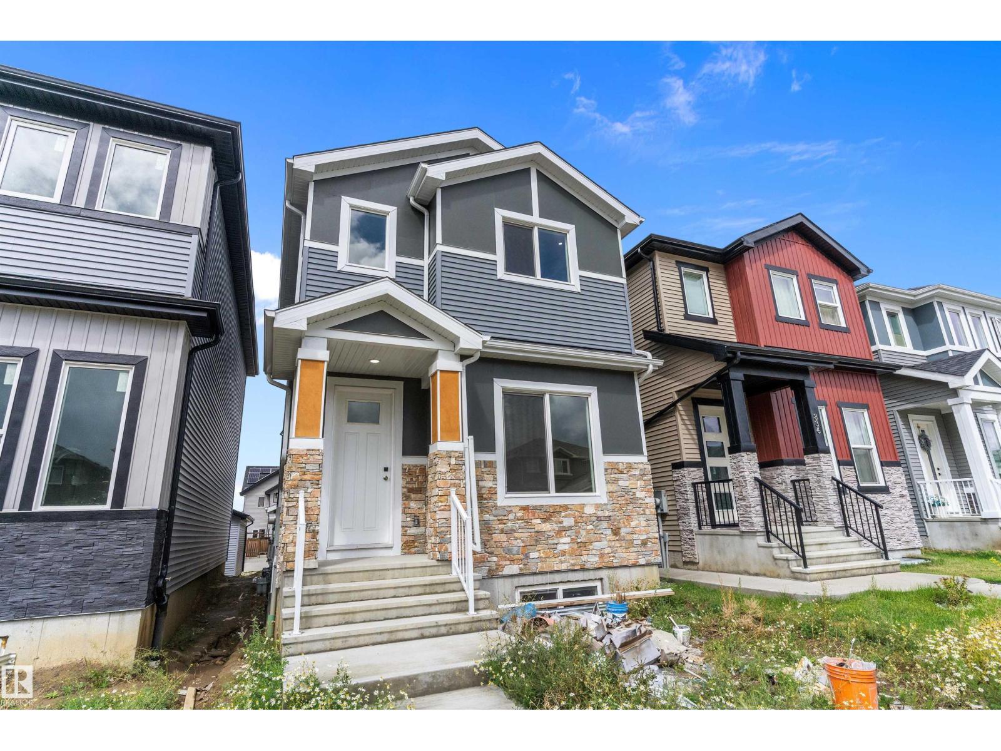1239 16 Av Nw
Edmonton, Alberta
featuring 9' ceilings, Luxury Vinyl Plank flooring, and a bright, open layout. The kitchen offers quartz countertops, soft-close cabinets, and a spacious pantry. Upstairs, with additional 2 bedroom enjoy a laundry area and a primary suite with a walk-in closet and 4-piece ensuite. Includes a fully finished 1-bedroom basement with separate side entry, kitchen, and full bath. (id:63502)
Exp Realty
3814 108 Av Nw
Edmonton, Alberta
This stunning 2-storey home is ready to move in and boasts an abundance of character & charm. The open-concept dining & living rooms create a seamless flow, enhanced by large windows & high ceilings throughout the home that fill the space with natural light. A brick fireplace in the family room adds to the home's cozy elegance. The kitchen has plenty of cabinets and counter space. Upstairs, you'll find the spacious primary bedroom with its own luxurious 5-pce ensuite & walk-in closet. Completing the level are 2 additional beds & another 5-pce bath. Recent upgrades include a new roof (2014), siding (2022), hot water tank (2023), custom shelving (2022), and a new garage door, opener & heater (2022). The attached heated garage ensures year-round comfort. Set in the beautiful, mature Beverly Heights neighborhood, this home offers a family-friendly, historic community with beautifully landscaped surroundings and unmatched access to the River Valley trail system & nearby Rundle Park! (id:63502)
Exp Realty
10416 126 St Nw
Edmonton, Alberta
Originally built in 1912 and beautifully reimagined through thoughtful updates, this exquisite 3-storey residence perfectly combines historic charm with modern sophistication. The open-concept main floor is bathed in natural light, showcasing a chef’s kitchen with gas range, inviting breakfast nook, elegant dining space, and a refined family room anchored by a striking stone fireplace and expansive windows overlooking the private, low-maintenance backyard. The second level is dedicated to a luxurious primary suite with a grand walk-in dressing room and spa-inspired ensuite featuring a multi-head shower, complemented by a second bedroom and full bath. The third floor offers a showstopping bonus room with sunroom, wet bar, and a generous third bedroom. Complete with 3 bedrooms, 3.5 baths, and a heated double garage, this distinguished home sits steps from downtown, the river valley, and premier amenities—delivering elevated city living at its finest. (id:63502)
Maxwell Challenge Realty
3834 Allan Dr Sw
Edmonton, Alberta
End Unit – NO Condo Fees! This well-maintained 2-bedroom, 2.5-bath home is ideally located in the sought-after Ambleside community. The main floor boasts an open-concept design with a modern kitchen featuring sleek countertops and ample cabinetry. Upstairs, you’ll find two spacious bedrooms—each with its own 4-piece ensuite and walk-in closet—plus the convenience of second-floor laundry. Enjoy your private backyard with a deck, perfect for relaxing or entertaining, along with the added bonus of a double detached garage. Situated directly across from Dr. Margaret-Ann Armour School, this home is just minutes from Windermere Currents shopping, dining, and entertainment, with quick access to Anthony Henday Drive and all nearby amenities. Welcome Home! (id:63502)
Initia Real Estate
9327 Cooper Bend Bn Sw
Edmonton, Alberta
Welcome to this beautifully upgraded & maintained 4 bedroom, 3.5 bath home in the desirable community of Chappelle! This home is perfect for growing families or those seeking income potential. The open-concept main floor features a bright living area with large windows, a stylish kitchen with quartz countertops, stainless steel appliances, a large island & a walk-through pantry. Upstairs, you’ll find a generous bonus room, a luxurious primary suite with a walk-in closet and spa-like 5pc ensuite plus 3 additional bedrooms and 2 more full baths. The separate entrance is at the front of the home making this home ideal for adding a future legal basement suite for additional income or multi-generational living. Enjoy the benefits of a double attached garage, tasteful upgrades throughout & a generous yard. Located close to great schools, parks, shopping & quick access to major routes Don’t miss your chance to own this versatile, move-in ready home in one of Edmonton’s most sought-after neighbourhoods! (id:63502)
RE/MAX Elite
3445 Abbott Wy Sw
Edmonton, Alberta
Welcome to this inviting family home in the desirable community of Allard! The open-concept main floor layout is thoughtfully designed for modern living. The kitchen features a massive island with breakfast bar, an abundance of cupboards, stainless steel appliances, pantry, and a large, bright dining nook overlooking the yard. Upstairs you’ll find a convenient laundry room, two secondary bedrooms, and a generous primary suite with a walk-in closet and en-suite featuring dual sinks, a walk-in shower and oversized soaker tub. Additional perks include central A/C, a double attached garage, and a sunny south-facing backyard complete with deck and full landscaping. Easy access to schools, parks, green spaces, shopping, the Anthony Henday, and the airport. (id:63502)
Real Broker
6731 Speaker Pl Nw
Edmonton, Alberta
Welcome to this meticulously maintained Original Owner home tucked in a quiet cul-de-sac in desirable South Terwillegar! Sitting on a 32' pocket lot with a southwest backyard, this upgraded 2,220+ sqft 2-storey is sure to impress. The main floor offers a bright living room with a gas fireplace, large windows, a spacious den/office, and an open concept 9’ ceiling layout with hardwood & tile. The gourmet kitchen boasts granite counters, ample cabinets, walk-through pantry, and flows into a huge dining area with patio door to the deck. Upstairs features a *massive* primary bedroom with a huge W/I closet & spa-like 5pc ensuite (dual sinks, soaker tub, glass shower) plus direct access to the laundry. Two additional bedrooms share a convenient Jack & Jill bath. Enjoy the oversized 22’x21’ double garage & fully landscaped private yard. Steps to trails, ponds, playgrounds & transit, and close to schools, Terwillegar Rec Centre, shopping & quick access to Henday! (id:63502)
Mozaic Realty Group
1112 56 St Nw
Edmonton, Alberta
Welcome to this desirable bi-level home, perfectly located backing onto a treed walking trail and just a 1-minute walk to Sakaw School. With quick access to the Henday and 50th Street, this property is as convenient as it is charming. Featuring a separate entrance to a stunning new in-law suite with its own kitchen, living room, and 2 spacious bedrooms, it’s ideal for extended family or rental potential. The main floor impresses with a vaulted living room, formal dining room, and a beautifully renovated kitchen (2021) with stainless steel appliances, plus 3 bedrooms and 2 full baths. Enjoy a massive fenced yard with a mature apple tree, oversized double garage, and extended driveway for 4 vehicles. Recent upgrades include triple-pane windows/doors, new furnace (2025), shingles, deck/concrete, basement windows (2023), updated bathrooms, lighting, and A/C (2024). Close to schools, parks, shopping, and transit—this home truly has it all. A must-see opportunity for buyers and investors alike! (id:63502)
One Percent Realty
838 Northern Harrier Ln Nw
Edmonton, Alberta
Welcome to this stunning brand new home offering over 1,600 sq ft of thoughtfully designed living space. The main floor features a striking living room with 11 ft ceilings and elegant herringbone flooring. Just a few steps up, you’ll find the spacious dining area and a chef’s dream kitchen with white shaker cabinetry, waterfall quartz countertops, marble-look backsplash, and stylish pendant lighting. Upstairs, the primary suite boasts a walk-in closet and a 4-piece ensuite. Two additional generous bedrooms and a convenient laundry room complete the level. Additional highlights include a separate entrance, finished deck, abundant windows for natural light, 12x24 Euro tile, premium siding with stone accents, soaring 11 ft basement ceilings, upgraded lighting and plumbing, and a double car garage. (id:63502)
Exp Realty
22671 81 Av Nw Nw
Edmonton, Alberta
LEGAL BASEMENT SUITE Welcome to this stunning 5-bedroom, 4-bathroom home in family orientated neighborhood of Rosenthal. This house features a legal 1-bedroom basement suite and an additional bedroom and full bathroom on the main floor, offering flexible living arrangements for extended family or rental income. The spacious layout includes modern finishes and an open-concept design, contemporary kitchen equipped with stainless steel appliances, sleek cabinetry, and ample counter space. The centerpiece is a large island, perfect for meal prep, casual dining, or gathering with family and friends. Ideally located near top amenities like Costco, River Cree Resort, and easy access to Whitemud Drive and Anthony Henday, this home provides both convenience and accessibility. INVESTOR ALERT This property can generate positive cash flow for investors. Upper Floor is currently rented for $3200. Legal basement suite can be rented for $1300. (id:63502)
Maxwell Polaris
2227 74 St Sw
Edmonton, Alberta
**SUMMERSIDE**FIRST TIME HOME BUYERS**AND**INVESTORS ALERT**Exclusive lake access and access to premium community amenities. The main level welcomes you with an open-concept design flooded with natural light and complemented by elegant hardwood flooring throughout. At the heart of the home is a spacious and modern kitchen, equipped with stainless steel appliances, a built-in coffee bar with a wine rack, and a central island—ideal for both everyday living and entertaining. Flexible living and dining areas allow you to tailor the space to your personal style and needs. Upstairs, the primary suite provides a private retreat with a walk-in closet and ensuite bath. Two additional bedrooms, a second full bathroom, and convenient upper-level laundry complete the upper floor, all enhanced by newly upgraded flooring. Located close to top-tier shopping, dining, and recreational options, and within a family-friendly neighborhood that includes parks, walking trails, and schools. (id:63502)
Nationwide Realty Corp
1324 Siskin Wd Nw Nw
Edmonton, Alberta
Welcome to this stylish and spacious half duplex in the highly desirable neighborhood of Kinglet. Offering over 1,600 sq ft of above-grade living space plus a fully finished basement with a separate entrance, this property is perfect for families, multi-generational living, or investors. Upstairs, you'll find 3 comfortable bedrooms and 2 full 4-piece bathrooms, including a bright and airy primary suite. The main level features an inviting open-concept layout with a modern kitchen, generous living space, and a convenient 2-piece bath – ideal for guests. The fully developed basement offers incredible versatility with a private entrance, bedroom, living room, secondary kitchen, and a 4-piece bathroom – perfect for extended family or potential rental income. Surrounded by scenic walking trails, parks, and quick access to shopping and major roadways, Kinglet is where comfort meets convenience. This is your opportunity to own a modern, income-generating property in one of Edmonton’s growing communities! (id:63502)
Exp Realty
