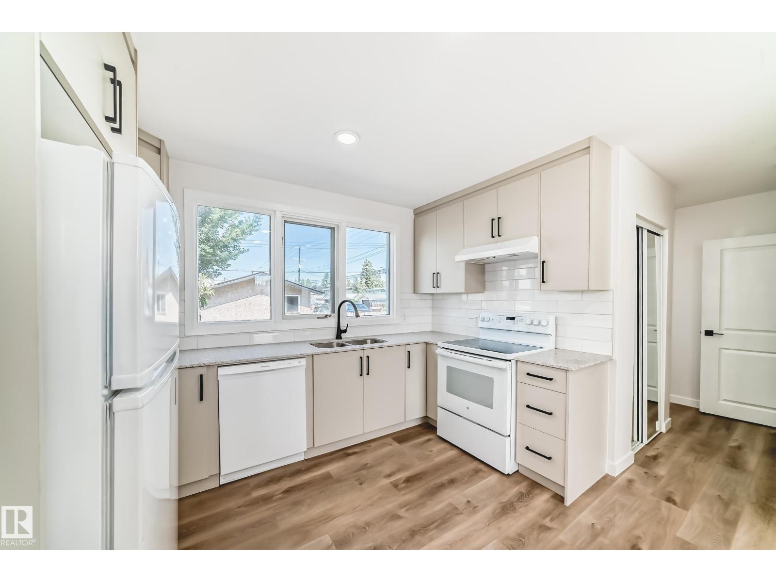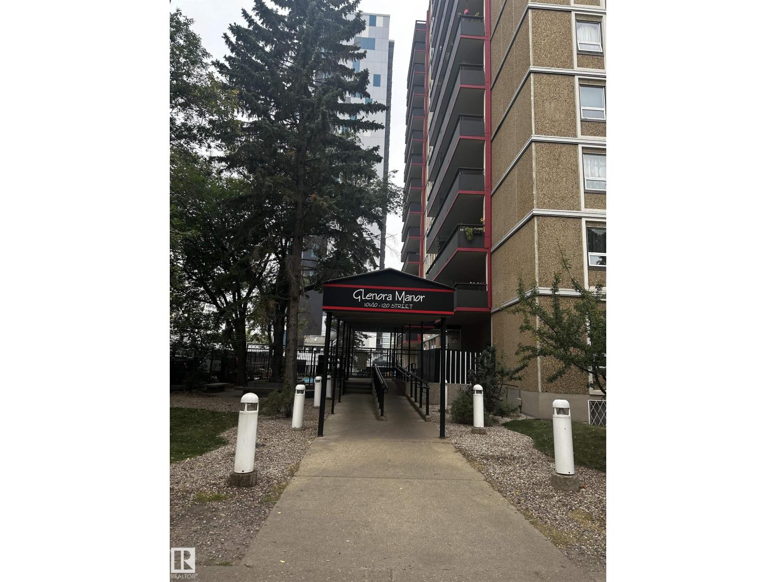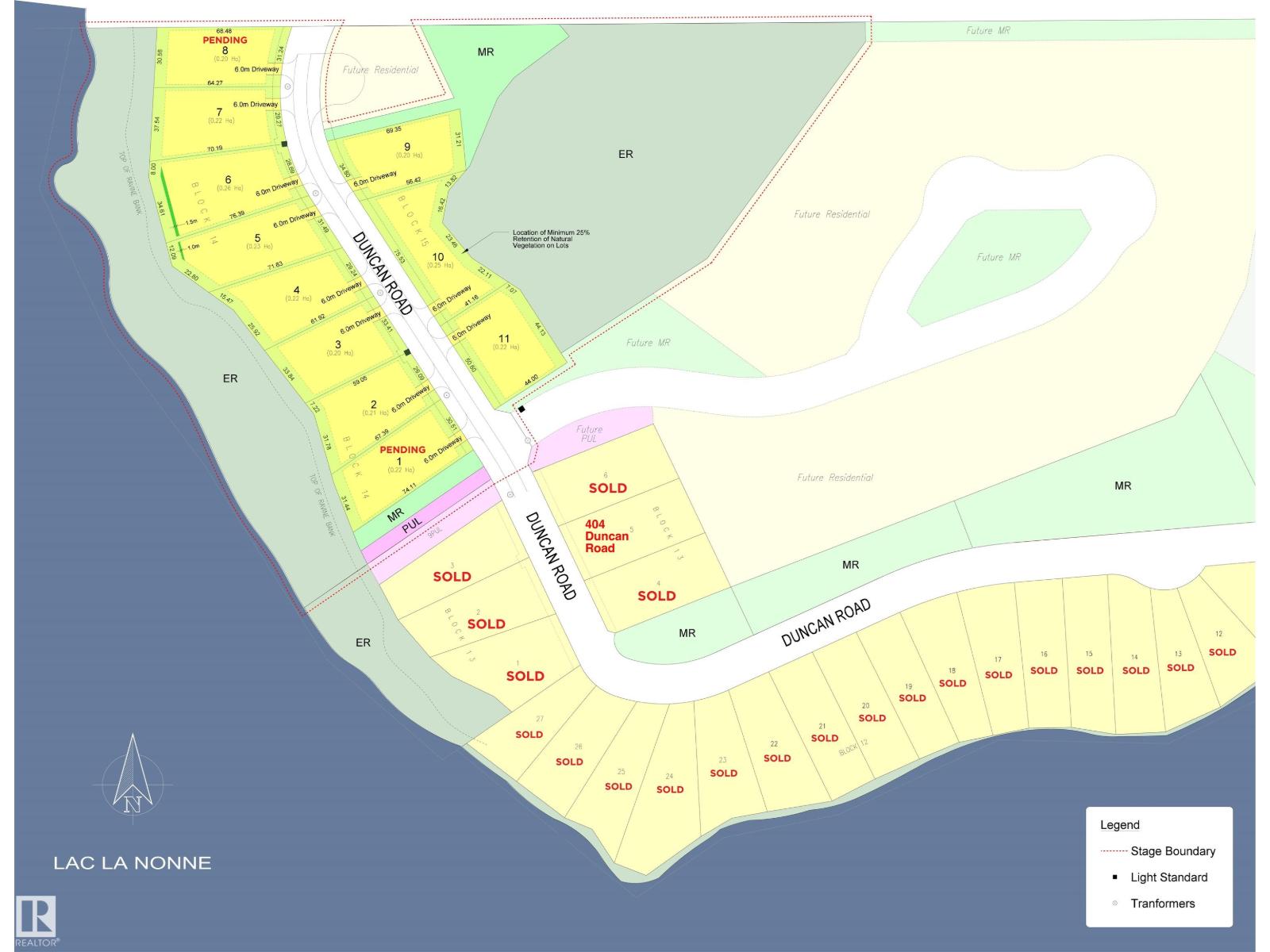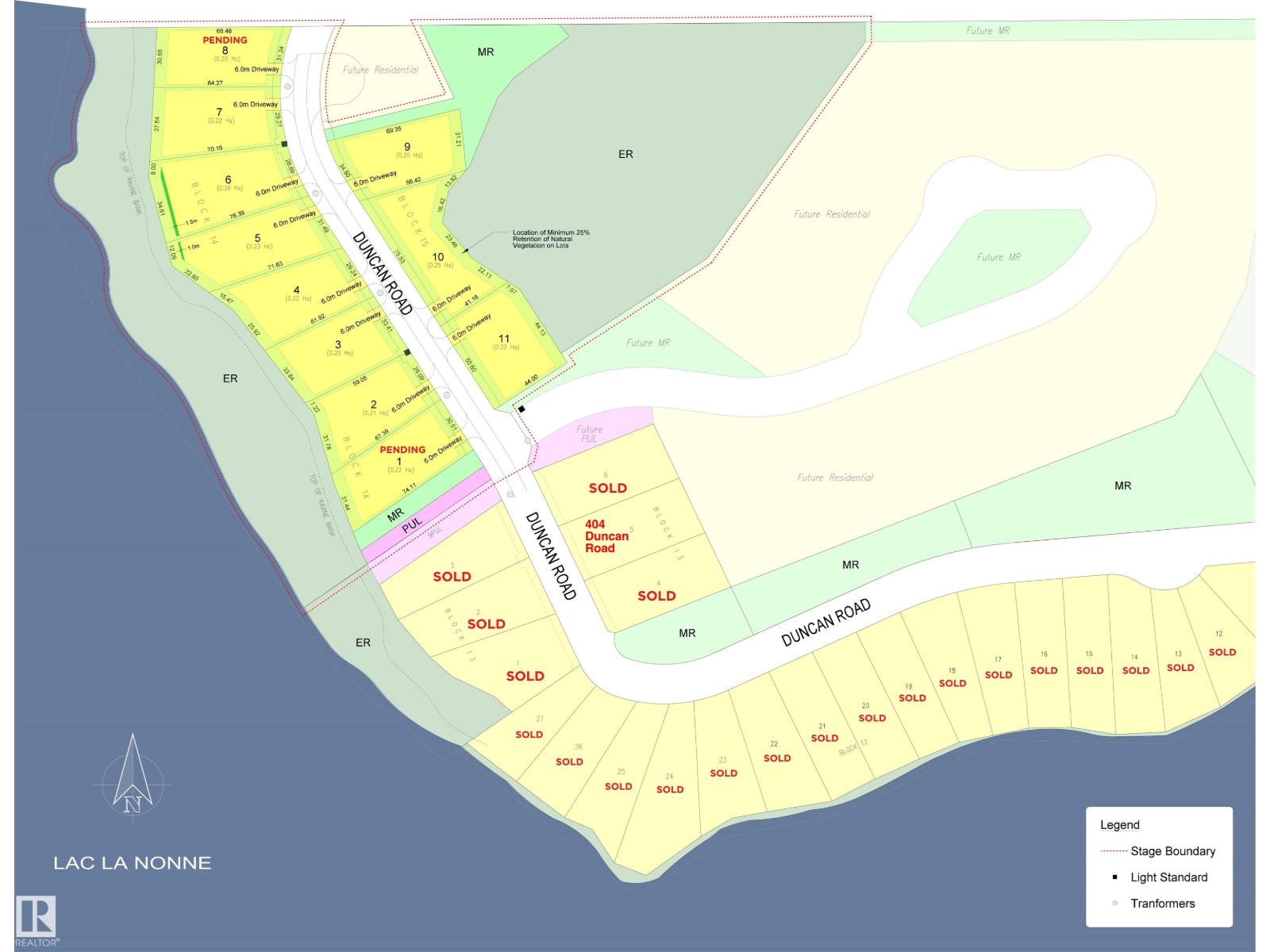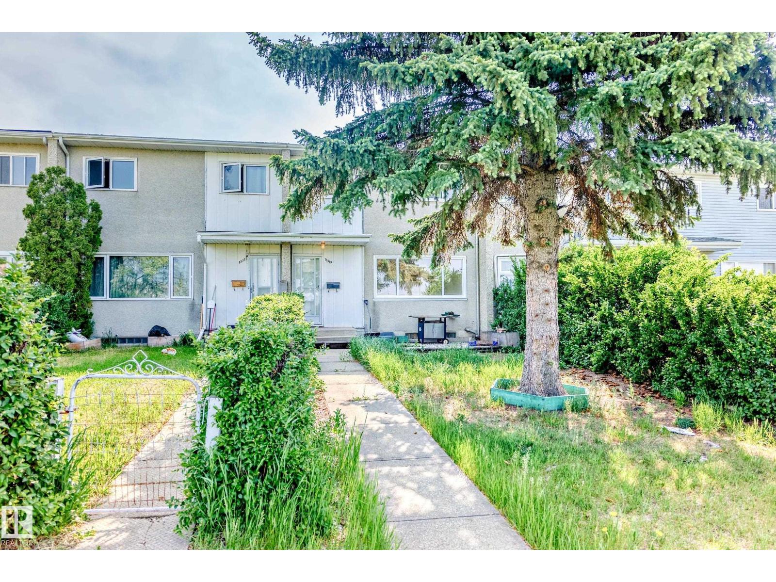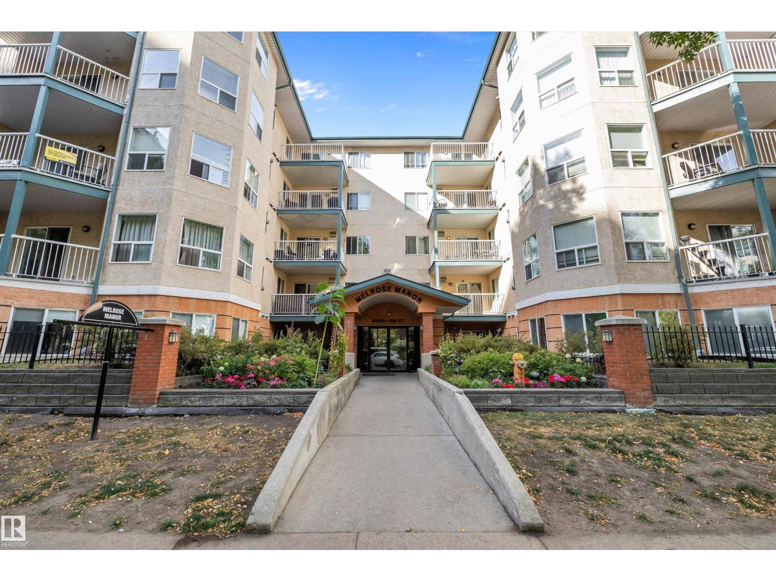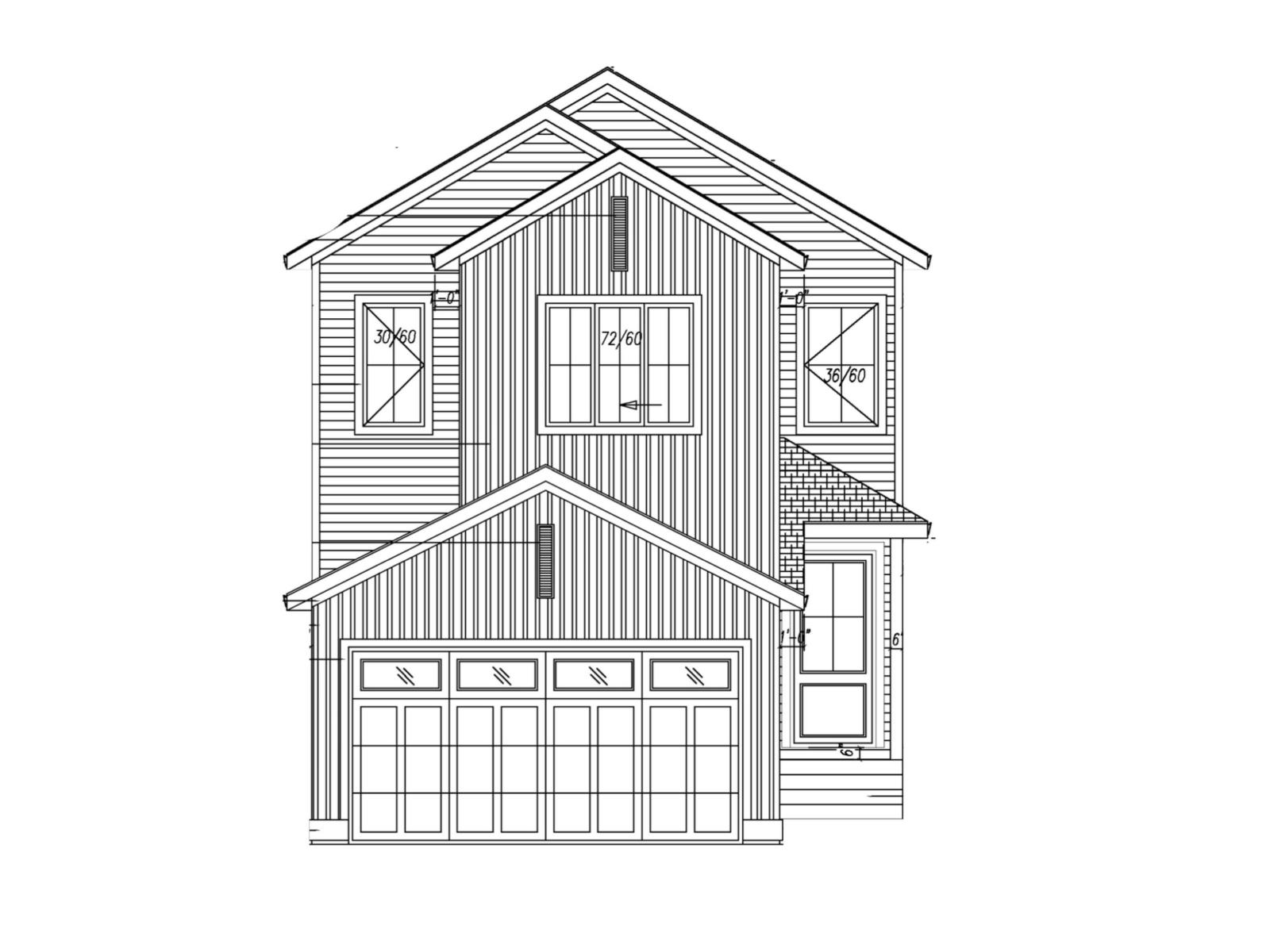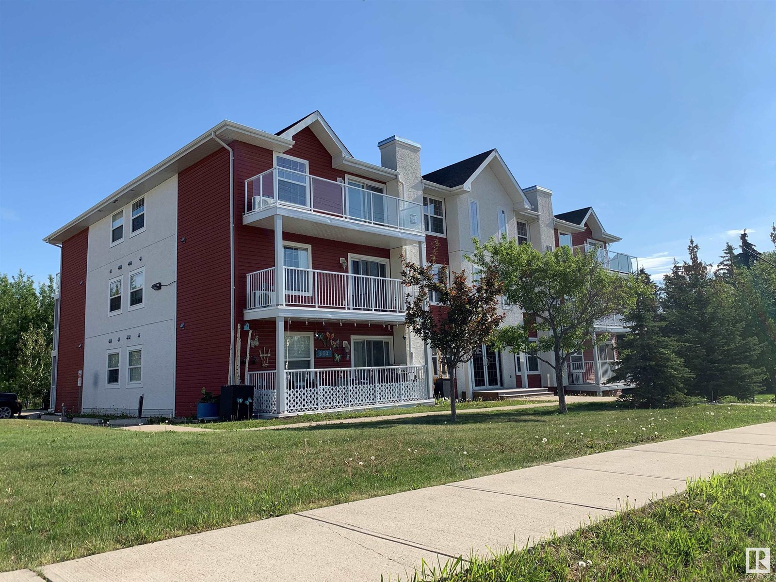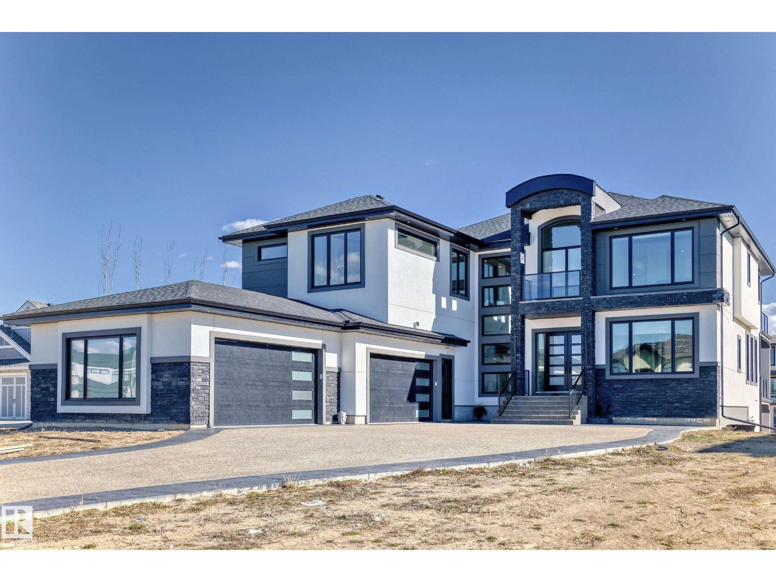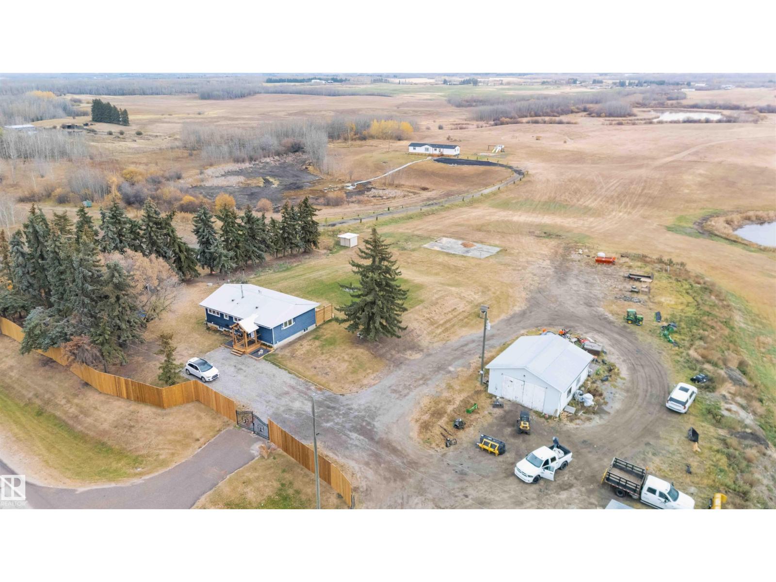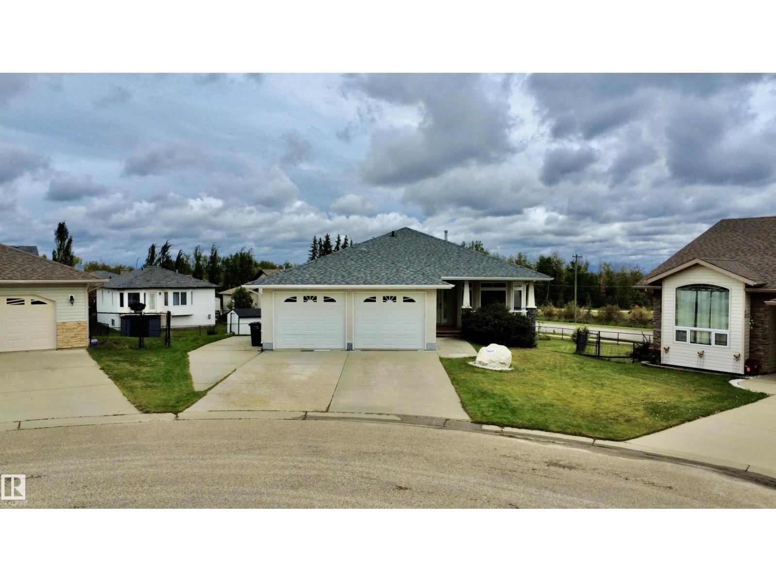10820 132 Av Nw
Edmonton, Alberta
STYLISH TOWNHOME! This FULLY RENOVATED townhome in Rosslyn with NO CONDO FEES is absolutely gorgeous! Featuring 3 bedrooms, 2 baths, and thoughtful upgrades throughout. The bright, open living room showcases large windows, modern lighting, and durable vinyl plank flooring. The sleek kitchen offers new appliances, custom cabinetry, and a modern contemporary feel. Upstairs boasts vaulted ceilings, loft/flex space, and generous closet storage capacity in all bedrooms. Updated bathrooms with custom tile and designer fixtures add a luxurious touch. The finished basement provides a spacious family room, laundry, and an abundace of storage space. Enjoy a fenced yard with firepit, detached single garage, plus extra parking. Walking distance to schools, parks, shopping, and rec centre. Perfect for first-time buyers or investors—simply move in and enjoy! (id:63502)
RE/MAX Elite
#706 10140 120 St Nw
Edmonton, Alberta
This fantastic studio apartment is ideally situated just a stone's throw away from Jasper Avenue. The unit features large windows that flood the space with natural light, new appliances, new flooring and has been freshly painted throughout. The building offers a range of fantastic amenities, including a beautiful outdoor swimming pool and sauna for summertime relaxation. Each floor has laundry facilities, with a garbage chute conveniently located just steps from your door. Additional features of the building include storage rooms, a bike room in the basement, a combined social room and exercise room, and on-site security. The condo includes heat, lights, power, and water in the monthly fees. Don't miss out on this incredible opportunity to live in a prime downtown Edmonton location with all the amenities you could ask for. (id:63502)
One Percent Realty
513 Duncan Rd
Rural Barrhead County, Alberta
Premium Lake Lots in Exclusive New Subdivision Introducing a rare opportunity to own a piece of lakefront paradise just minutes from Barrhead and 40 minutes from Edmonton. These 9-treed lots offer a variety of sizes to suit your vision—whether you're building a seasonal retreat or a year-round getaway. Enjoy stunning west-facing rear yards with direct lake access & views, perfect for watching sunsets in complete tranquility. Lots 2-7 are lake front and lots 9-11 are back lots. Secure your ideal lot today and build the cabin or home you've always dreamed of in this serene, private setting. (id:63502)
RE/MAX Professionals
511 Duncan Rd
Rural Barrhead County, Alberta
Premium Lake Lots in Exclusive New Subdivision Introducing a rare opportunity to own a piece of lakefront paradise just minutes from Barrhead and 40 minutes from Edmonton. These 9-treed lots offer a variety of sizes to suit your vision—whether you're building a seasonal retreat or a year-round getaway. Enjoy stunning west-facing rear yards with direct lake access & views, perfect for watching sunsets in complete tranquility. Lots 2-7 are lake front and lots 9-11 are back lots. Secure your ideal lot today and build the cabin or home you've always dreamed of in this serene, private setting. (id:63502)
RE/MAX Professionals
13319 85 St Nw
Edmonton, Alberta
STYLISH & AFFORDABLE! This 3 bedroom, 2 bath home is ideal for the first time home buyer or investor. Beautifully upgraded with new flooring, fresh paint, modern lighting and a bright open floor plan. The main floor has a large and sunny living room and a spacious modern kitchen with contemporary white cabinetry and sunny breakfast nook. Upstairs are 3 generous bedrooms and family bathroom. The finished basement has lots more living space with a large family room, bathroom, laundry and plenty of storage space. The private SOUTH facing backyard is fully fenced and a detached garage. With NO CONDO FEES and close to schools, parks and major shopping – this move in ready home is simply perfect! (id:63502)
RE/MAX Elite
#326 111 Edwards Dr Sw
Edmonton, Alberta
Fantastic opportunity for first-time buyers!! This well-designed just under 1000 sq ft unit offers 2 bedroom, 2 bathroom, a bright and functional layout with an open-concept living space. The spacious primary suite features a walk-in closet and full ensuite, while the second bedroom and bathroom are ideally situated for privacy—perfect for roommates, guests, or a home office. Enjoy the convenience of in-suite laundry and a titled parking stall. The building is ideally located with public transit right at your doorstep, plus schools, shopping, and easy access to Anthony Henday just minutes away. If you’re looking to own your first home, this condo is move-in ready and waiting for you! (id:63502)
Exp Realty
#308 9938 104 St Nw
Edmonton, Alberta
Nestled in a beautiful tree-lined pocket at the south end of 104 Street, this home offers all the benefits of downtown living. Enjoy easy walking distance to government offices, shopping, restaurants, entertainment, and more, with U of A and Grant MacEwan close by. This 2-bedroom unit features 2 full 4-piece baths, fresh paint, and has been well-cared for over the years. Condo fees of just $513/month include heat, water, underground parking, and more. The building is well-managed with a strong reserve fund, making it a fantastic opportunity to enjoy the convenience of city living in a secure, cared-for community. Start packing! (id:63502)
RE/MAX River City
232 Crystal Creek Dr
Leduc, Alberta
This brand-new, never-occupied 2,090 sq ft two-storey home in Leduc offers the perfect combination of modern design, comfort, and functionality. The main floor features a bright open-concept layout with a cozy living room and sleek fireplace, a beautiful kitchen with a pantry and a convenient spice kitchen, and a spacious dining area ideal for family gatherings. A den and 4-piece bathroom provide extra flexibility, while the mudroom and a separate entrance adds everyday convenience. Upstairs, enjoy a large bonus room, a laundry room on the upper level, two spacious bedrooms, and a luxurious primary suite complete with a walk-in closet and spa-inspired 5-piece ensuite. With an attached double garage, separate entrance, this home is built for style and practicality. Plus, there are five other homes currently being built in the area and a wide selection of color boards available, allowing you to customize and make this stunning new home your own. (id:63502)
Exp Realty
#304 4102 50 Av
Drayton Valley, Alberta
TOP FLOOR condo with TWO parking stalls in beautiful Rivers Condominium. This 2 bedroom, 1 bath condo constructed in 2007 shows wonderfully. The open concept in this stylish condo is, in our opinion, the best floorplan in the building. The main living area features 4 stainless steel appliances, a large eating bar overlooking the updated kitchen, including updated lighting, contemporary countertops with Granitek sink, & an updated back splash too! Plenty of cupboard space also in the gorgeous kitchen area. The living area shines (literally!) with plenty of natural lighting, as well as a gas fireplace to cozy up to on those cold winter nights. A large Primary bedroom as well as a nice size 2nd bedroom are situated away from the main living space for your privacy. A spacious balcony just off the dining room is a great feature with a southern exposure for maximum sunlight all year! The central air & in suite laundry are also great features! Great location close to all amenities. Incredible value on this unit. (id:63502)
RE/MAX Vision Realty
#202 53213 Rge Road 261 A
Rural Parkland County, Alberta
SENSATIONAL LUXURY ESTATE! Over 5,700 sq ft of prime luxury living in Prestigious Park Lane Estates - crafted to impress, completed in 2024. Situated on a generous half acre lot with city water and sewer, this masterpiece is just 3 minutes from the Anthony Henday in West Edmonton's coveted Big Lake area. This Stunning Fully Finished Walk-Out Bsmt 2-storey offers 20 ft ceilings, an Open Concept Design + transcendental waterfall wall in the grand foyer-creates serenity and harmony the moment You arrive. Entertain with flair or unwind in style with a full theater, gym and expansive living spaces. Featuring 4 bedrooms up plus a main floor flex room/bedroom, prayer room (or library), balconies, 4 ensuites & walk - ins. Complete Chef’s Star & Spice Kitchens w the finest curated finishes throughout. The oversized heated quad garage and massive driveway complete this showstopper. The perfect blend of elegance, comfort, and wellness—this estate must be experienced to be believed! TRULY A LIFESTYLE BEYOND COMPARE! (id:63502)
Coldwell Banker Mountain Central
53273 Rge Road 215
Rural Strathcona County, Alberta
Experience peaceful country living at this rare gem in Strathcona County. Two beautiful homes set on a stunning 78-acre property with two serene ponds, mature trees, and the perfect balance of privacy and easy access to city amenities. The main residence is a beautifully upgraded 4-bed, 3-bath bungalow: the main floor opens to an airy living/kitchen space, with a luxe primary suite featuring a large walk-in closet & 4-pc ensuite, an additional bed & 3-pc bath. Downstairs enjoy two further bedrooms, a 3-pc bath & a large rec room. The secondary home boasts a spacious deck, open kitchen/dining area, master suite with 5-pc ensuite & walk-in closet, an additional 4-pc bath & two more beds, perfect for guests or extended family. Outdoors, you’ll find a well-equipped property: a play structure, garden beds, double garage, shop, & a chicken coop. Enjoy vast parks, playgrounds, and trails, plus fast access to Edmonton—offering the ideal balance of seclusion and convenience. All this home needs is YOU! (id:63502)
Exp Realty
3806 44a Av
Drayton Valley, Alberta
Spacious bungalow on a huge pie lot in desirable Aspenview! This home has lots to offer right from the moment you walk up with RV parking, a covered front porch, and a 26'24' attached double garage! Inside you're greeted with a large entryway leading to the kitchen. There is an abundance of cabinetry/counter space with an island that provides space for bar stools, plus a corner pantry. Around the corner is a massive living room that features a corner gas fireplace to keep you warm. From the living room are patio doors leading the covered deck with a natural gas hookup. Completing the main level is a 4 piece main bath, and two oversized bedrooms. The primary will impress with it's massive walk-in closest, spacious room, and 4 piece ensuite. Downstairs is a blank canvas giving you the choice on how it is finished. There is plenty of room to have another bedroom, bathroom, and large family room that has walkout access to the yard. This home is in a great neighbourhood close to schools and walking trails! (id:63502)
RE/MAX Vision Realty

