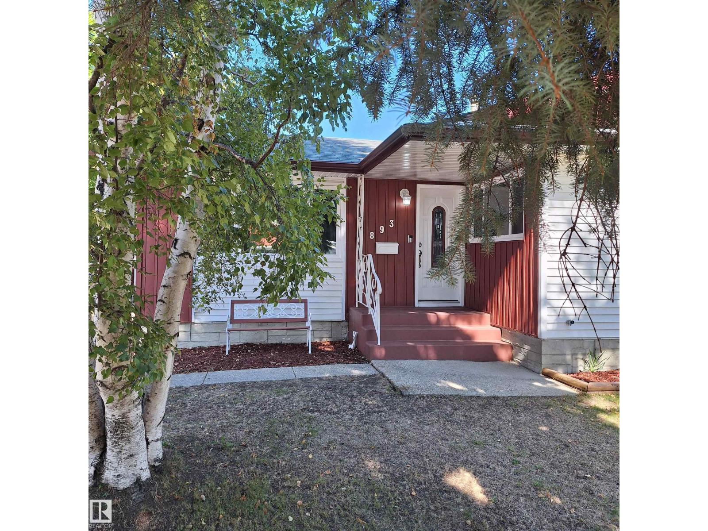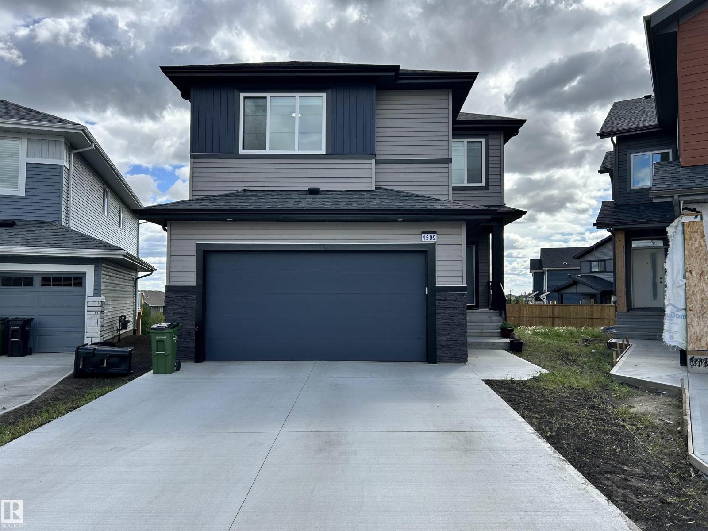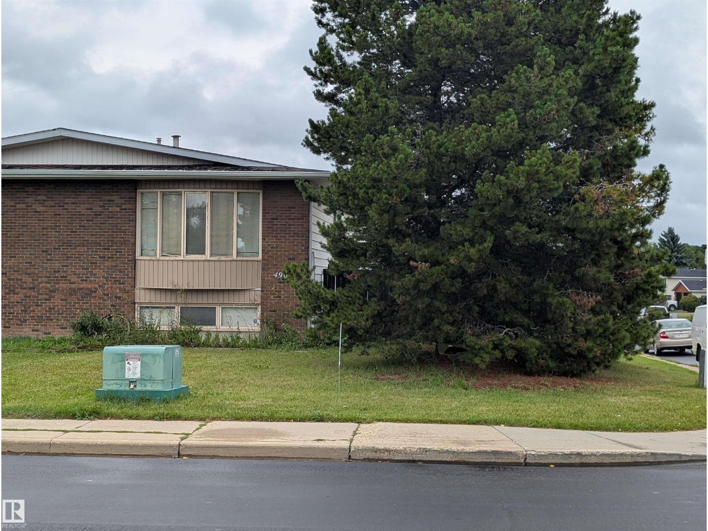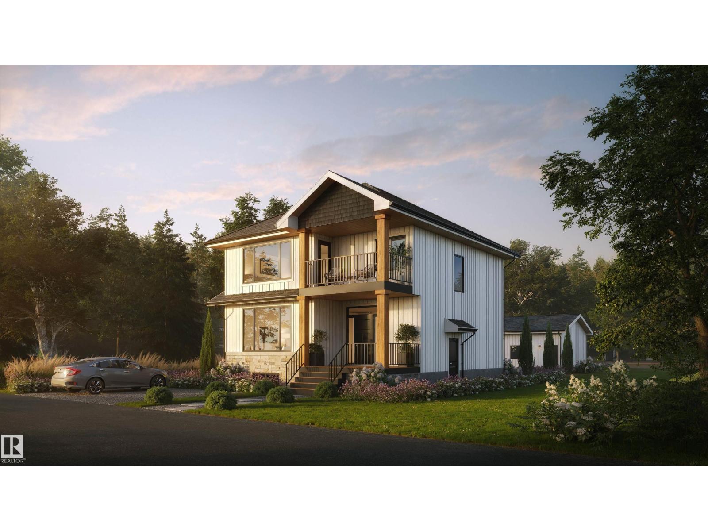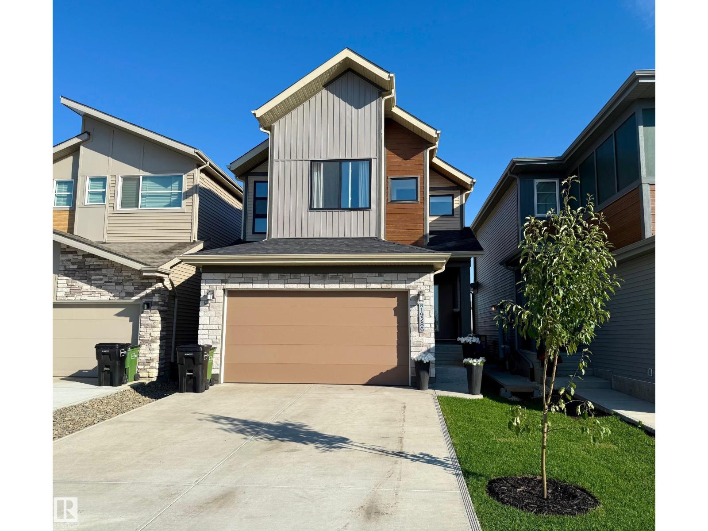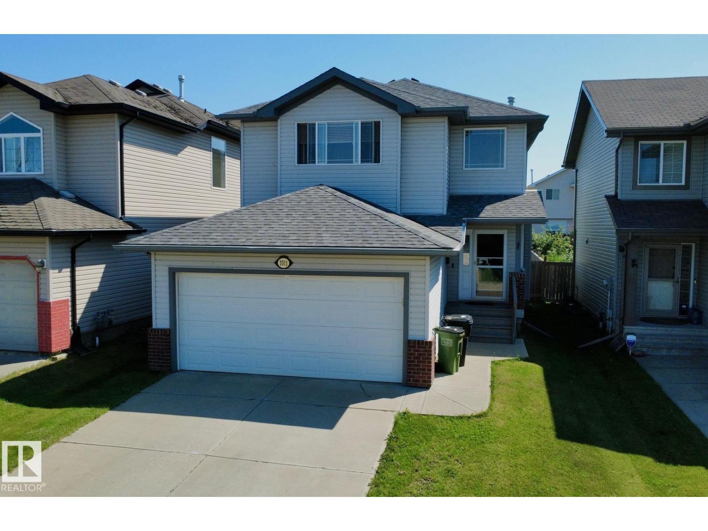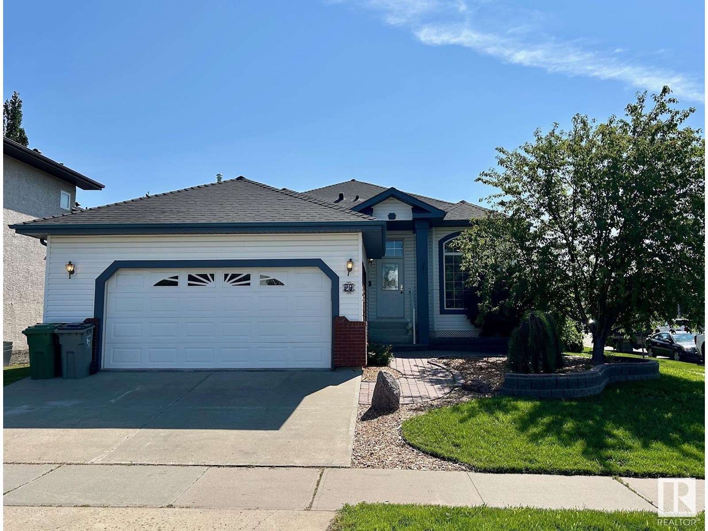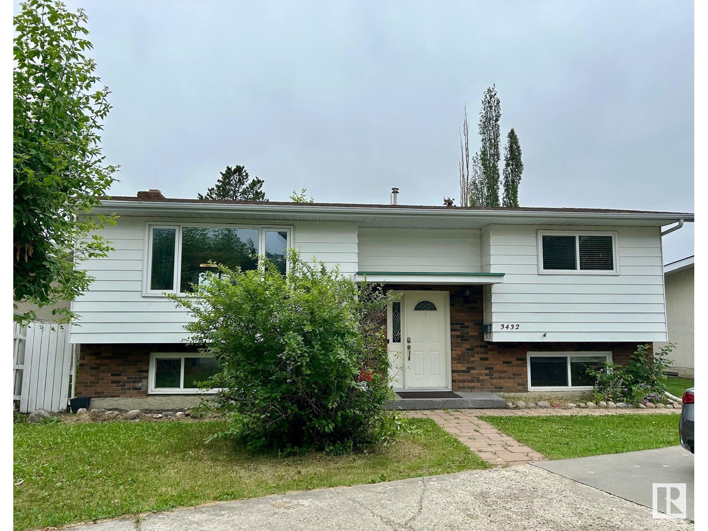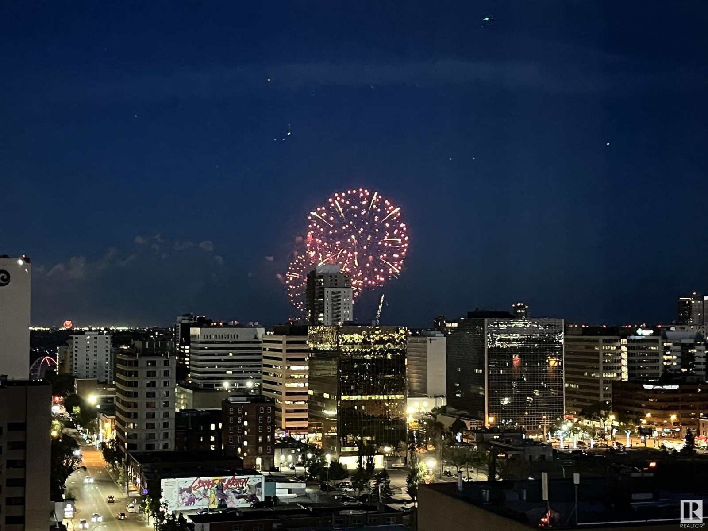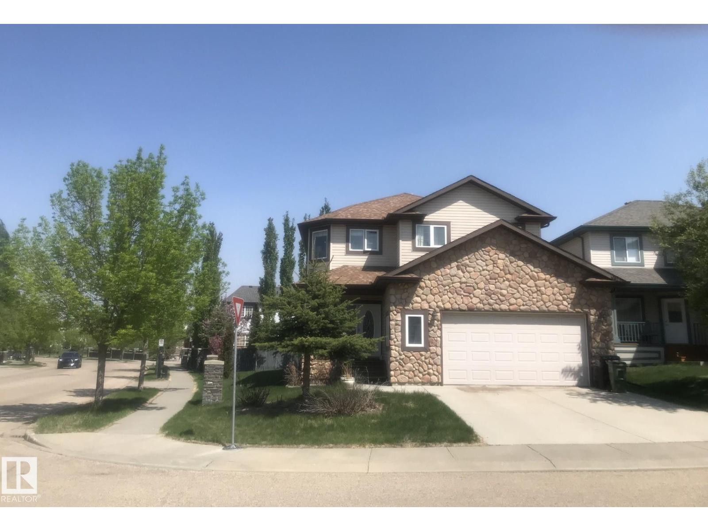893 Birch Av
Sherwood Park, Alberta
This exquisite bungalow in Maplegrove has a total of 2474 ft2 living space. The main floor has 1.5 baths & 3 bedrooms, a large primary w/ensuite & WIC. The kitchen has dual-temp. fridge, stainless toe-kicks and premium appliances has ample room for a Bistro table & several to work together while crown moulding adds charm. Basement has a spacious rec room. The fireplace & cork flooring makes this a cozy gathering spot. The 4th bedroom with an office zone leads to a WIC that also boasts a table w/mirror, shoe rack & jewelry cabinet. The washroom has mood lights and shower system. The private yard is the perfect for badminton or soccer and enjoying a smokie at the firepit. A dog run or patio w/artificial turf completes the yard. The oversized insulated garage offers stainless work benches w/ self-healing surfaces. With some custom features like a hidden safe & ironing board, heated bidet, weather station etc. combined into this thoughtfully renewed bungalow, you’ll enjoy the added comfort this home offers (id:63502)
Comfree
4509 170a Av Nw
Edmonton, Alberta
Custom-built 2,300 sq ft home in CY Becker with a fully finished legal walkout BASEMENT SUITE featuring 2 bedrooms and separate appliances. Main floor offers a wide entrance, open-concept living space with oversized windows, walk-through pantry to mudroom/garage, and access to a large upgraded Dura Deck with aluminum railing and gas line. Upstairs includes 4 bedrooms, 3 full bathrooms (2 ensuites), laundry, and bonus room. Enjoy added comfort with A/C on main and upper floors, stair lighting, and upgraded features like heavy-duty garage shelving. All appliances included in both suites. Ideal for multigenerational living or added rental income. (id:63502)
Comfree
4904 19 Av Nw
Edmonton, Alberta
Half duplex located in Millwoods. It is walking distance to all amenities including a shopping mall and grocery store. This house has three bedrooms on the main floor and 3 bedrooms in the basement. 2.5 bathrooms and both floors have a kitchen. Also close to LRT as well as easy access to Anthony He day Drive. (id:63502)
Comfree
4710 49 St
Calmar, Alberta
Welcome to this stunning 2,037 sq ft 2-storey modern farmhouse, perfectly blending charm and functionality. This home offers 5 bedrooms and 4 bathrooms, including a luxurious master suite with a soaker tub overlooking open farm fields, a walk-in closet, and a spacious ensuite balcony. Enjoy both a front deck and a rear deck for relaxing or entertaining. The main floor boasts 9' ceilings, mud room, walk-in closet, central air, and timeless farmhouse finishes throughout. The fully developed legal basement suite consists of 1000 ft² of living space, 9’ ceilings, 2 bedrooms, a full kitchen, its own furnace, upgraded insulation for sound and comfort, and a separate entrance—ideal for family, guests, or tenants. Car enthusiasts and hobbyists will love the triple detached garage with 10’ ceilings, 16’x8’ and 9’x8’ overhead doors, two man doors, and a large concrete pad stretching from the road to the garage. This property offers the perfect balance of rural views, modern amenities, and income potential. (id:63502)
Comfree
#208 11446 40 Av Nw
Edmonton, Alberta
2 bedroom, 2 bathroom, on second floor, with a beautiful private balcony. Surrounded by all amenities: schools, transport, groceries, playgrounds. Elevator leading to heated garage. Comes with one parking stall. Bright living room with a corner electric fireplace. Large insuite laundry (washer and dryer included) with a large storage area. Great access to UofA campus, UofA hospital, Southgate Mall, LRT, and Whitemud Drive. Main bedroom with 3 piece ensuite. Bright kitchen comes with all appliances. (id:63502)
Comfree
#306 2606 109 St Nw
Edmonton, Alberta
Live Like You’re in a Luxury Hotel! This 2 bed, 2 bath open-layout condo features 9' ceilings, a gourmet kitchen with gas cooktop, built-in oven, and microwave that flows into the living room with an electric fireplace and spectacular views of the pond and courtyard. From here, step out onto a large private balcony equipped with BBQ gas hookup. The primary suite offers his & hers closets and a spa-inspired ensuite with marble tile, soaker tub, and walk-in shower. Floor-to-ceiling windows, central A/C, and upscale finishes complete the home. Condo fees include ALL UTILITIES + INTERNET. Recent upgrades: NEW vinyl flooring, fresh paint, NEW washer & dryer, NEW dishwasher & microwave. Building amenities include a gym, and this unit comes with titled underground parking (#165) and a titled storage cage (#146). Steps from the LRT station, restaurants, shopping & Dog Park. Move-in ready for your elevated lifestyle! (id:63502)
RE/MAX Excellence
19286 22a Av Nw
Edmonton, Alberta
Stunning 2,284 sq ft upgraded home featuring 3 beds, 2.5 baths, bonus room, and a rear flex room. The kitchen boasts an expansive hidden pantry, gas stove top, high-end cabinets, 3cm countertops, and luxury vinyl plank flooring. Soaring open-to-above design fills the space with natural light, enhanced by 9' ceilings on the main floor and elevated basement ceilings. Primary suite includes a walk-through closet to the laundry room. The oversized 2-car garage offers an 8' door, 220V power, hot/cold water, floor drain, and is fully finished. Enjoy smart home tech: smart lock, Ring camera, Ecobee thermostat with voice control, 5 smart switches, and WiFi booster. Home is energy-efficient with triple pane windows, 10-panel solar system, tankless water heater, and 96% high-efficiency furnace. Fully finished landscaping completes this exceptional property! (id:63502)
Comfree
3311 21 St Nw
Edmonton, Alberta
Beautiful well maintained 2 storey house with fully finished basement, 3 full and 1 half bath and double garage attached. Upon entrance you are welcome by an open to below foyer, upgraded floor, open kitchen with cabinets and a corner pantry. Stainless steel appliances, main floor laundry and a 2 piece bath. Upstairs comes with large Master bedroom with walk in closet. 2 other big size bedrooms and a full bath. Fully finished basement with family room/Rec room and a 3 piece bath and a storage room. Well maintained and clean house. Huge newly painted deck and large back yard. Close to all amenities, meadows transit centre, bus stop, meadows rec centre, white mud and Anthony Henday drive. Close to Walmart, shoppers, save on foods, superstore, chalo freshco, also to new high school (Meadows). Roof replaced in August 2024 (~$7,000) – 20-yr transferable warranty (certificate included). Recent upgrades & documents available on request. (id:63502)
Comfree
29 Rue Bouchard
Beaumont, Alberta
Welcome to this delightful bungalow nestled in the heart of Citadel Ridge. This home is a perfect blend of elegance + functionality, offering a serene living experience with its distinctive features + prime location. The house boasts 10-foot ceilings + an abundance of windows, allowing natural sunlight to flood the interiors + create an inviting atmosphere. The kitchen + dining area have been recently updated with new floors + fresh paint, ensuring a contemporary + well-maintained space. Primary + 4 piece ensuite, 2 additional bdrms + 4 piece bath. The partially finished basement offers a bonus room or bedroom + a 4- piece bath, providing endless potential to tailor the space to your needs. New Shingles 2018, Furnace + Water Softener 2024, plus central air conditioning ensure comfort + efficiency throughout the seasons. Situated close to schools, shopping centres, the airport, golf course, making it an ideal spot to grow + create cherished memories. Double attached garage and ample street parking. (id:63502)
Comfree
3432 81 St Nw
Edmonton, Alberta
Gorgeous upgrades, granite counters, walkout basement! Numerous improvements & upgrades including kitchen, paint, windows, bathrooms, light fixtures, shingles, high efficient furnace, stone sidewalk, etc. New kitchen has granite counters, plenty of counter and cabinet space, bright and open. Bathroom has heated floors, high end whirlpool tub. Massive southwest backyard with mature trees. Oversize deck with railings. Very charming crescent location. Just minutes to 91 Street, Whitemud Drive, Costco and South Edmonton Common. (id:63502)
Comfree
#2008 10303 105 St Nw
Edmonton, Alberta
Top-Floor Condo close to ICE District – 2 Mins to Rogers Place & Future Warehouse Park! This 20th-floor corner unit offers unobstructed east-facing views, front-row seats to Canada Day and New Year’s Eve fireworks from your private balcony, exceptional natural light including a kitchen window (rare in condos of the building!). The building is professionally managed with a strong reserve fund, new hallway carpeting, visitor parking, bike storage, a fitness facility, and a premium underground parking stall in a prime spot. Located just off 103 Avenue and 105 Street, this condo puts you: 2 minutes from Rogers Place and unique restaurants and pubs including JW Marriott Hotel. Steps from the upcoming Warehouse Park — a vibrant new green space under development. Within walking distance to grocery stores, banks, and LRT stations (MacEwan and Bay/Enterprise). This condo is ideal for professionals, students, or investors looking for location, lifestyle, and long-term value. (id:63502)
Comfree
1604 Blackmore Co Sw
Edmonton, Alberta
This fabulous 2 Storey was custom built in 2003 and is located in the premier section of Southbrook. The home offers 2212 Sq. Ft. of quality construction and high-end finishing. Features include 9 foot ceilings on the main floor, california knockdown ceiling texture, hardwood & ceramic tile floors through most of the home, modern paint tones, upgraded trim package and more. Any chef will be delighted with the stunning maple kitchen with an oversized island and loads of cabinets and counter top space. The designer ceramic tile backsplash adds additional ambience and there is also a large garden window over the kitchen sink to provide loads of natural light. Open to the kitchen is the dining area and great room featuring the gas fireplace with marble surround and classy shelving above. Completing the main floor is the cozy den, mud room with laundry and 2-piece bath. The upper level features 3 large bedrooms, all with walk-in closets. (id:63502)
Comfree

