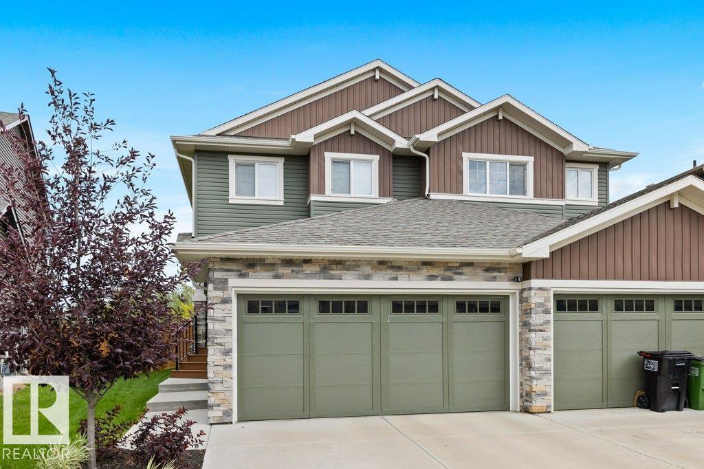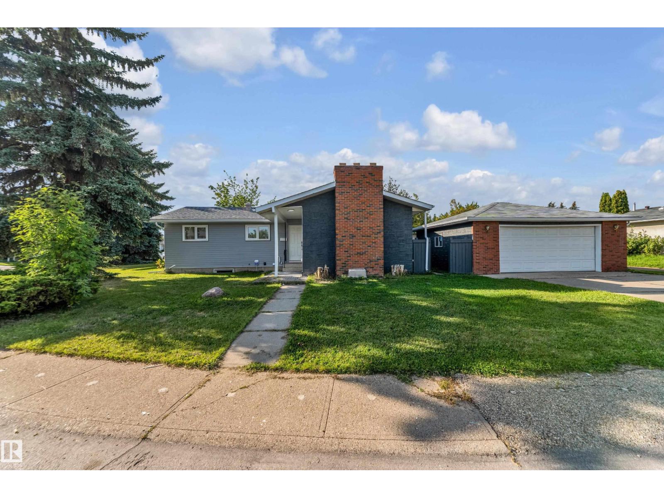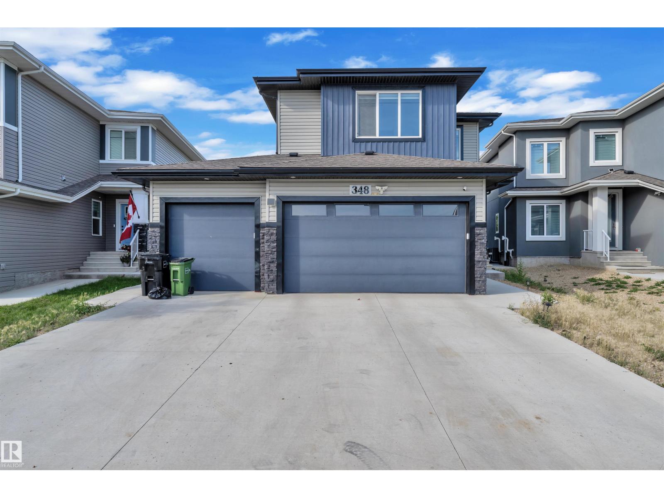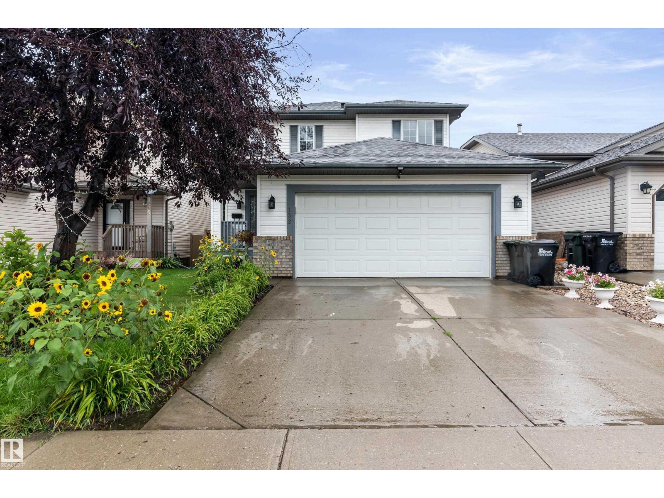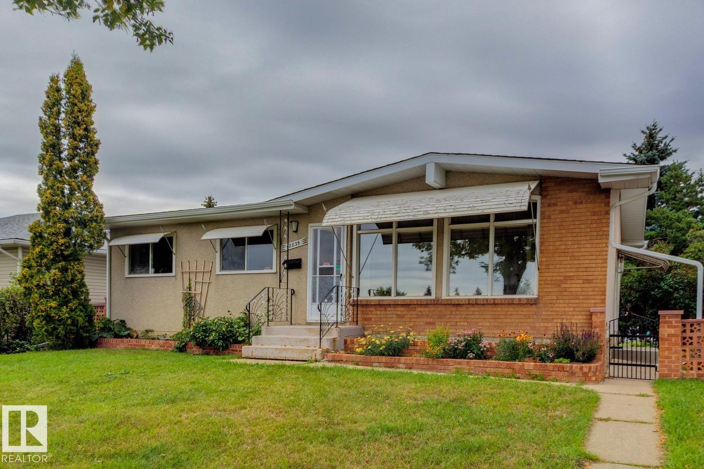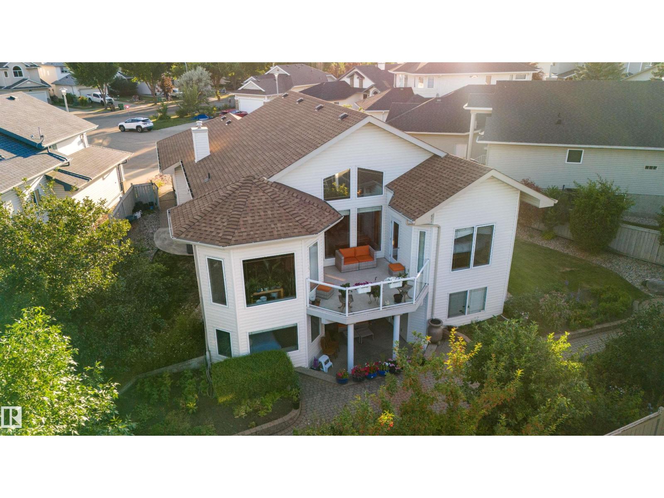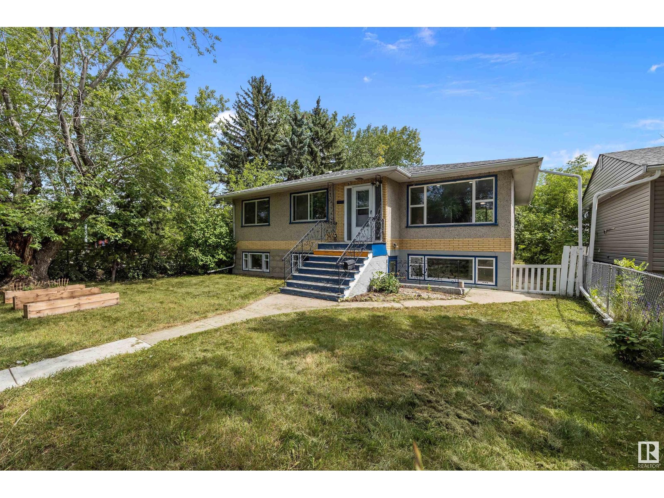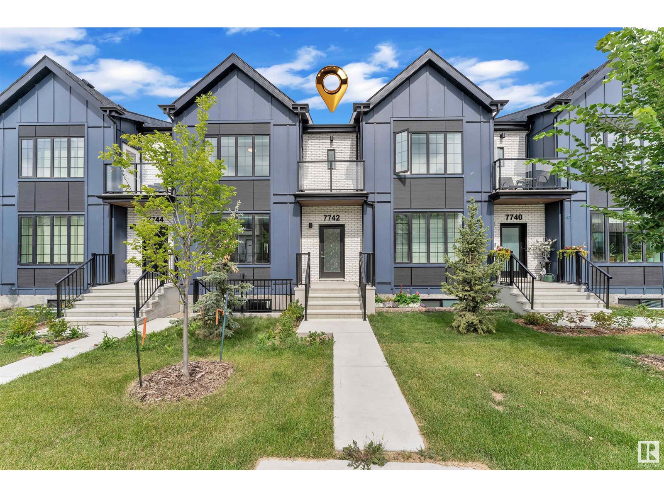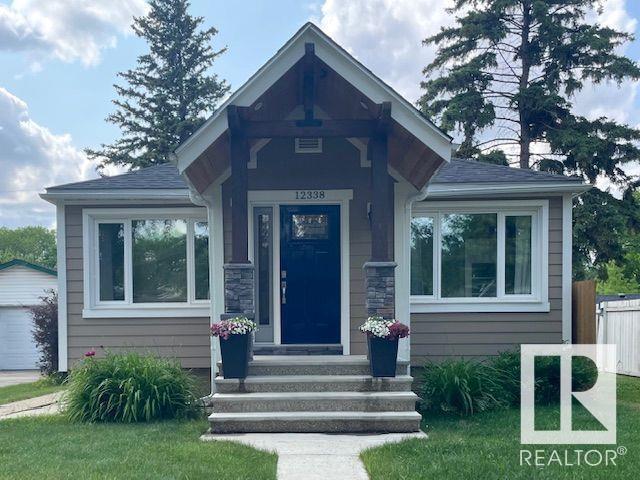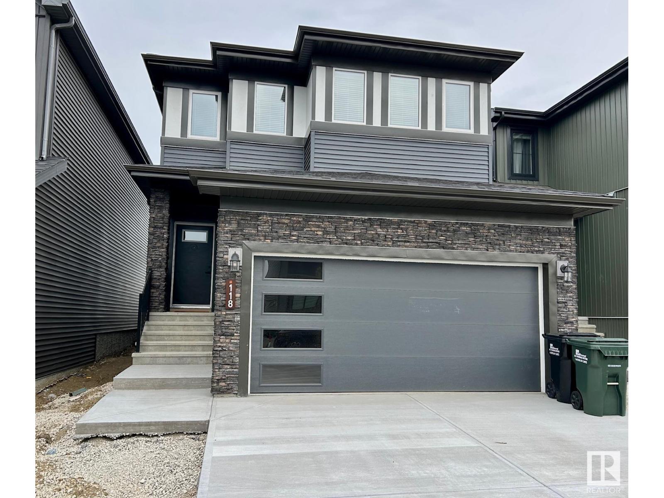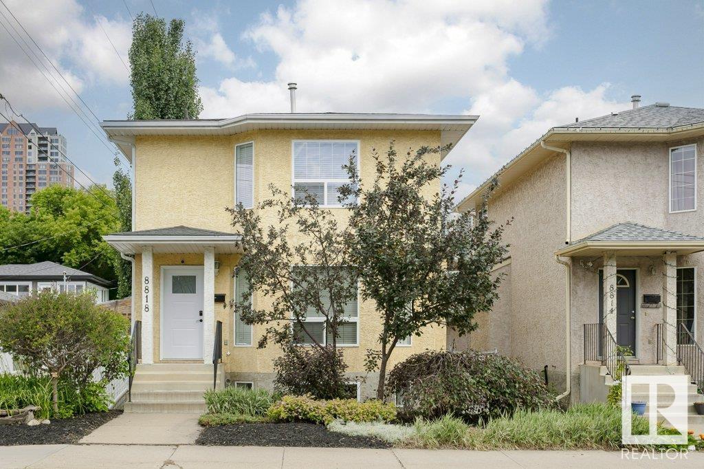5127 Lark Cr Nw
Edmonton, Alberta
Welcome to Kinglet Gardens! This stylish half duplex offers over 1,450 sq ft of modern living space in a charming, family-friendly neighborhood. Enjoy the convenience of a front double attached garage, fully landscaped yard, and private fencing. The gourmet kitchen features stainless steel appliances, quartz countertops, upgraded cabinetry, and a walk-through pantry connecting to the garage for added storage. A 2-pc powder room completes the main floor. Upstairs you'll find 3 spacious bedrooms, including a primary suite with a 4-pc ensuite and walk-in closet, plus an additional 4-pc bathroom and laundry thoughtfully located on the upper floor. Additional features include on-demand hot water and HRV system. Easy access to Hwy 16, Anthony Henday, walking trails, parks, and just minutes from Big Lake and the scenic Red Willow Trail System. This exceptional home combines comfort, style, and convenience—perfect for modern living! (id:63502)
RE/MAX Elite
3508 84 St Nw
Edmonton, Alberta
Stunning fully renovated home with modern upgrades inside and out! This property showcases a bright open-concept layout with a sleek kitchen featuring quartz countertops, premium cabinetry, and stainless steel appliances. Major recent improvements include new front siding & gutters, new garage gutters, upgraded insulation & drywall in garage, fresh stucco paint, and a brand-new high-efficiency furnace—providing both comfort and lasting value. The main floor offers stylish living and dining areas, while the fully finished basement features 2 bedrooms, a full bath, and a spacious rec room, perfect for extended family, guests, or rental potential. Conveniently located near schools, shopping, parks, and transit, this home combines modern elegance with everyday convenience. (id:63502)
Nationwide Realty Corp
348 33 Av Nw
Edmonton, Alberta
Welcome to this stunning custom-built property by Art Homes, perfectly situated on a ravine lot in the sought-after Maple Crest community. Luxurious living, this home boasts a triple garage, 9-ft ceilings on both main and basement levels, and modern finishes including MDF shelving, luxury vinyl plank flooring, and triple-pane windows. The main floor features a spacious bedroom with full bath, two living areas (one with open-to-above design), and a chef’s dream kitchen with waterfall quartz island plus a separate spice kitchen. Upstairs, enjoy a cozy bonus room, convenient laundry, and 3 bedrooms each with walk-in closets and ensuite baths, including a master retreat with a spa-like 5-pc ensuite. The fully finished legal basement suite with side entry adds 2 bedrooms, kitchen, and large living space ,perfect for multi-generational living or rental income. A rare opportunity not to be missed! (id:63502)
Exp Realty
132 Foxboro Tc
Sherwood Park, Alberta
Are you looking for a 2-storey home with double attached garage, 5 bedrooms, 3 full baths, and a half bath on the main floor? 132 Foxboro Terrace is located in the family oriented community at Foxboro in Sherwood Park. It is close to shops, schools, parks & playground, walking trails & minutes to Edmonton! You will love the bright and spacious layout of this well maintained home. It has been painted recently + vinyl plank flooring. The living room with gas fireplace faces backyard, while the dining area has easy access to the deck. The kitchen has a new quartz countertop with island facing the yard. The main floor has powder room and a laundry area. The spacious primary bedroom has its own 4-pc ensuite, 2 bedrooms and a full bath complete the second level. The fully finished basement has 2 bedrooms and a 3 piece full bath and a rumpus room for TV or game nights. Added features: shingles (2021), hot water tank (2023), kitchen appliances (2025). Be the proud owner of this home Perfect for a growing family. (id:63502)
RE/MAX River City
12835 91 St Nw
Edmonton, Alberta
Welcome to this incredibly well-maintained A-frame style bungalow, perfectly positioned across from a peaceful elementary school field and park! Brimming with mid-century charm and warmth, this 4-bedroom/2-bathroom home offers both convenience and serenity. Soaring windows and the vaulted ceiling flood the interior with beautiful natural light, highlighting the inviting lines and timeless character of its mid-century aesthetic. The versatile floor plan provides room for family living or creative re-imagining, with each space carrying a sense of comfort and personality. The basement is fully finished with a massive recreation room, bedroom, office and more! The massive backyard is perfect for gardening, or entertaining on those long summer nights. A rare opportunity to own a home that combines architectural character, functionality, and an enviable location! Excellent proximity to schools (K through 12 & NAIT), shopping, downtown Edmonton and much more! (id:63502)
Maxwell Progressive
201 Erin Ridge Dr
St. Albert, Alberta
Stunning Walkout Bungalow in Erin Ridge – Loaded with Luxury! Fall in love with this immaculate custom-built walkout bungalow on a quiet pie-shaped lot in the prestigious Erin Ridge! From the moment you step inside, you’ll be wowed by the soaring VAULTED CEILINGS, rich red oak HARDWOOD, and bright OPEN-CONCEPT design. The heart of the home features a beautifully upgraded kitchen with brand-new MARBLE countertops, a WALKTHROUGH PANTRY, and a one-of-a-kind octagon-shaped dining nook with gorgeous views of the PROFESSIONALLY LANDSCAPED YARD. The spacious primary retreat offers a large ENSUITE, WALK-IN CLOSET, and PRIVATE DECK access for your morning coffee or evening wind-down. The fully finished walkout basement is perfect for entertaining, complete with a cozy GAS FIREPLACE, BAR and a custom MEDIA NOOK for movie nights. INCLUDES A/C, and Water Softener. This home has it all: location, luxury, and lifestyle. Don’t miss your chance to own this Erin Ridge gem! (id:63502)
Initia Real Estate
12827 125 St Nw
Edmonton, Alberta
Beautifully RENOVATED 1241+ sq. ft. BI-LEVEL in Calder, 2 bedrooms & 1 bathroom up & the LOWER LEVEL has a SEPARATE ENTRANCE featuring 2 bedrooms, a large living room & an UPGRADED KITCHEN with GRANITE, white appliances and eating area. RECENT UPGRADES, include new bathrooms, both kitchens, newer appliances, all flooring, new front door, both furnaces, hot water tank, some windows, CENTRAL AIR CONDITIONING and more. Main floor features spacious living room, VINYL PLANK FLOORING, modern kitchen, QUARTZ counters and upgraded & updated STAINLESS APPLIANCES. Generous bedrooms on the main, one is currently used as a laundry room, large MATURE back yard with an OVERSIZED DOUBLE DETACHED GARAGE. A perfect property for living in & enjoying or a SOLID REVENUE PROPERTY! (id:63502)
RE/MAX Elite
7742 Yorke Mews Nw
Edmonton, Alberta
Custom finished top to bottom, this stunning Home in the community of Blatchford. Fully landscaped and fenced, with an insulated double garage and oversized drive for visitor parking, 2nd floor balcony off the master bedroom. Inside the home, you'll find 9 feet ceilings. An open plan living/dining/kitchen and half bath on the main floor. Upstairs you'll discover 3 large bedrooms, with the primary bedroom featuring a large walk in closet and stunning En-suite Bathroom. Basement with two windows and separate entrance. All facing the walkable Yorke Mews, with no through traffic making this a great community for families. Close to Downtown, Transit, NAIT, Universities/Schools and All Amenities. (id:63502)
Royal LePage Arteam Realty
12338 91 St Nw
Edmonton, Alberta
Move in ready 1950 bungalow in Delton, with a lot size is 45 x 120 feet. It has original vintage features including cove ceiling, arches, niches and built ins. New insulation, new roof, new siding brand new kitchen and appliances new paint and updated bathrooms. Finished basement with separate entrance. New washer and dryer, high speed internet in neighbourhood. Neighbourhood renewal is completed. Large shed. Mature trees, huge yard with a covered deck. Excellent elementary school within walking distance. Close to NAIT, Macewan and Kingsway mall. (id:63502)
Comfree
118 Canter Wd
Sherwood Park, Alberta
Located in vibrant Cambrian, this 2,104 sqft 3-bed, 2.5-bath 2-storey home is just 3 months old. The open concept layout features granite countertops, black stainless steel appliances, window coverings, and a west facing backyard. The chef-inspired kitchen includes a black stainless fridge, range, microwave (all under warranty), granite counters, and a large island with pendant lighting. A walk-through mudroom and pantry connect the garage to the main area. The main floor boasts 9ft ceilings, luxury vinyl plank and tile flooring, large windows, vaulted ceiling, built-in desk, dining/office with French doors, 2-piece bath, storage, and a double garage. Upstairs includes a large primary suite with a 5-piece ensuite, bonus room, laundry with steam washer/dryer, 4-piece bath, and 2 more bedrooms. The basement has a side entrance. Comes with balance of 1-year builder warranty. Close to trails, dog park, schools, and shopping—move-in ready! (id:63502)
Comfree
296 165 Av Ne
Edmonton, Alberta
Welcome to this brand new luxury bungalow in the prestigious community of Quarry Landing. Thoughtfully designed with high end finishes throughout, this home offers over 3,000 sqft of fully finished living space, including 4 spacious bedrooms and 3 full bathrooms. The main floor impresses with soaring 12’ ceilings in the living room and a sleek electric fireplace that adds both warmth and style. The gourmet kitchen is a true showstopper, featuring beautiful cabinetry, quartz countertops, and a large central island. Adjacent to the kitchen, the dining area opens onto a maintenance free deck perfect for outdoor entertaining. The primary suite is a serene retreat, complete with a walk-in closet and a spa-inspired 5-piece ensuite that includes a steam shower and a deep soaker tub. The fully finished basement includes a wet bar, recreation area, two additional bedrooms, a 5-piece bathroom, and plenty of storage. This home offers the perfect blend of luxury and comfort. (id:63502)
Exp Realty
8818 Rowland Rd Nw
Edmonton, Alberta
Prime location in the vibrant heart of Riverdale – where your neighbours become family. The main floor boasts a spacious, light-filled living area with gleaming hardwood, featuring a cozy gas fireplace, and tons of room for all your guests and house plants. The timeless kitchen with maple cabinetry, eat up bar, and SS appliances mean this home is truly turnkey. A generous dining room with access to your private back deck is ideal for entertaining. Three well-appointed bedrooms await, with the large primary suite offering ample closet space & a convenient two-piece ensuite. The professionally finished basement includes an expansive recreation room & a versatile den, ideal for work or relaxation. Step outside to a charming deck, a fenced yard, an oversized single garage, and a convenient parking pad. Nestled near top-rated schools, a short walk to the scenic river valley, “Accidental Beach”, & public transit. This exceptional family home invites you to experience one of Edmonton’s finest communities. (id:63502)
RE/MAX River City
