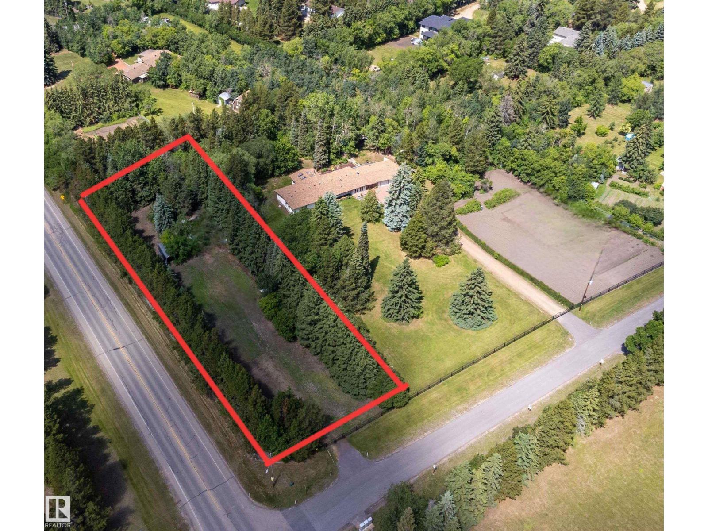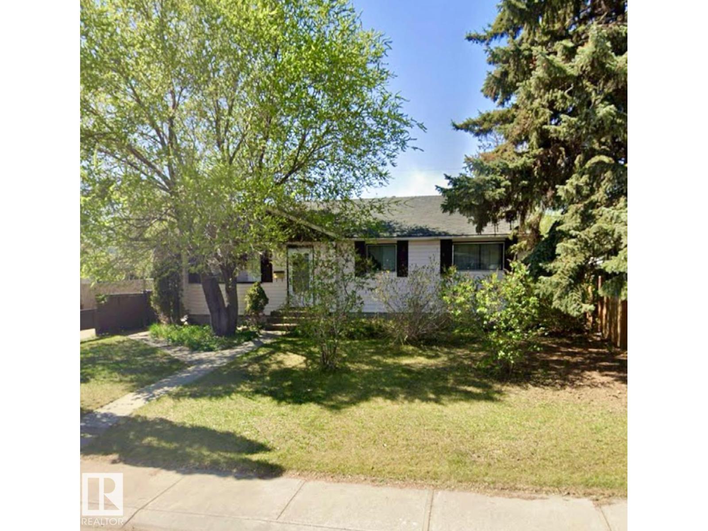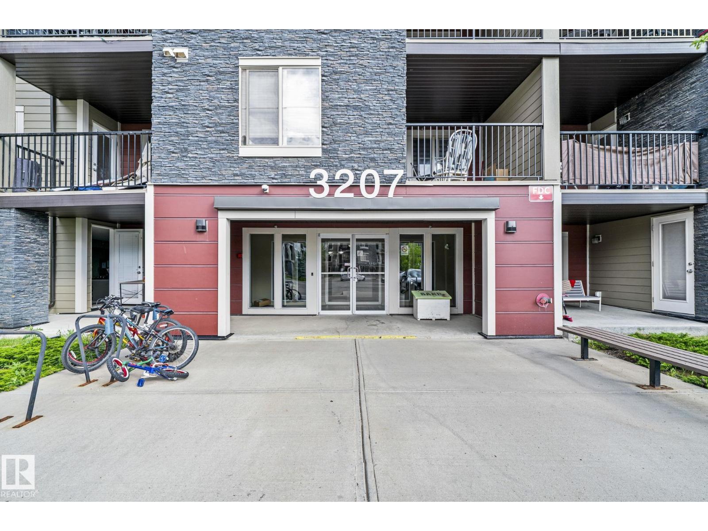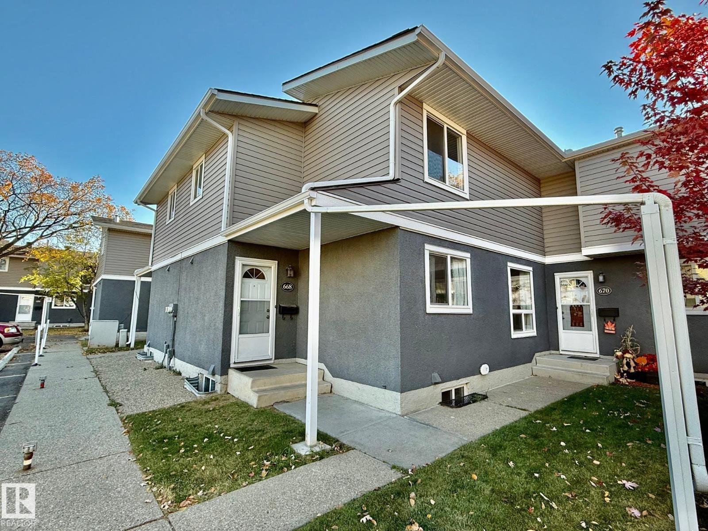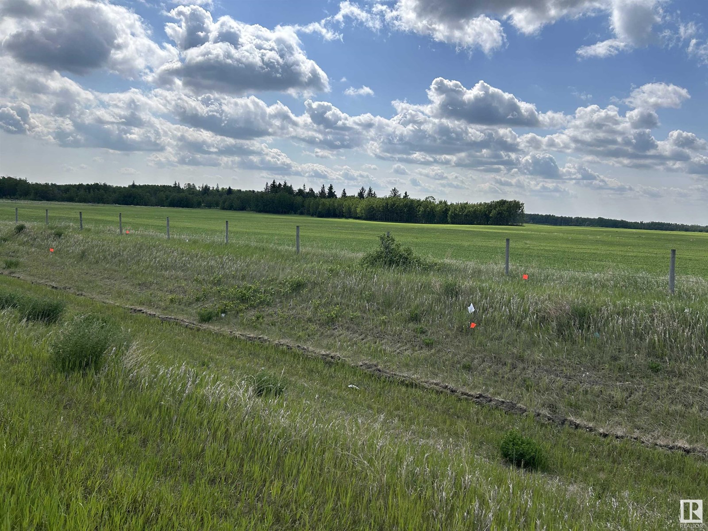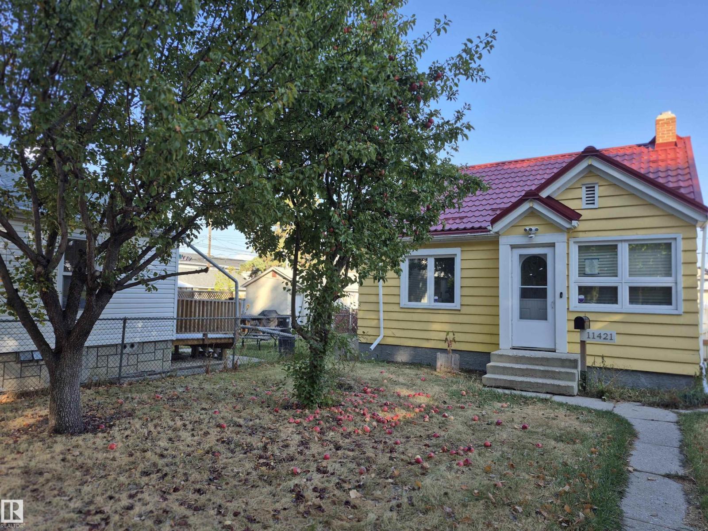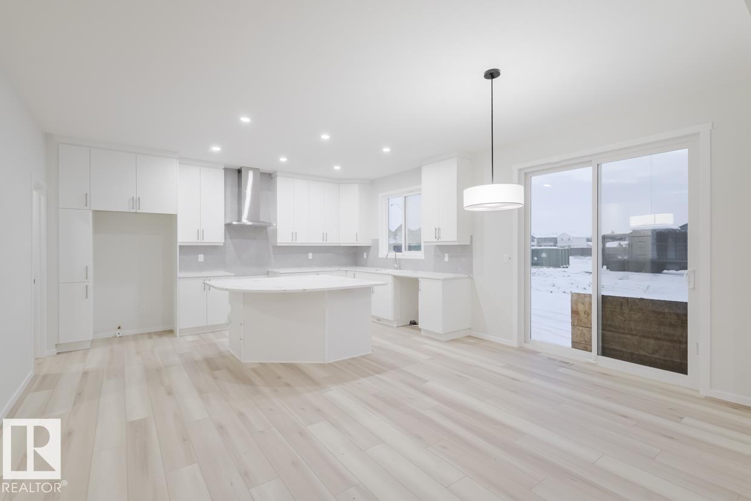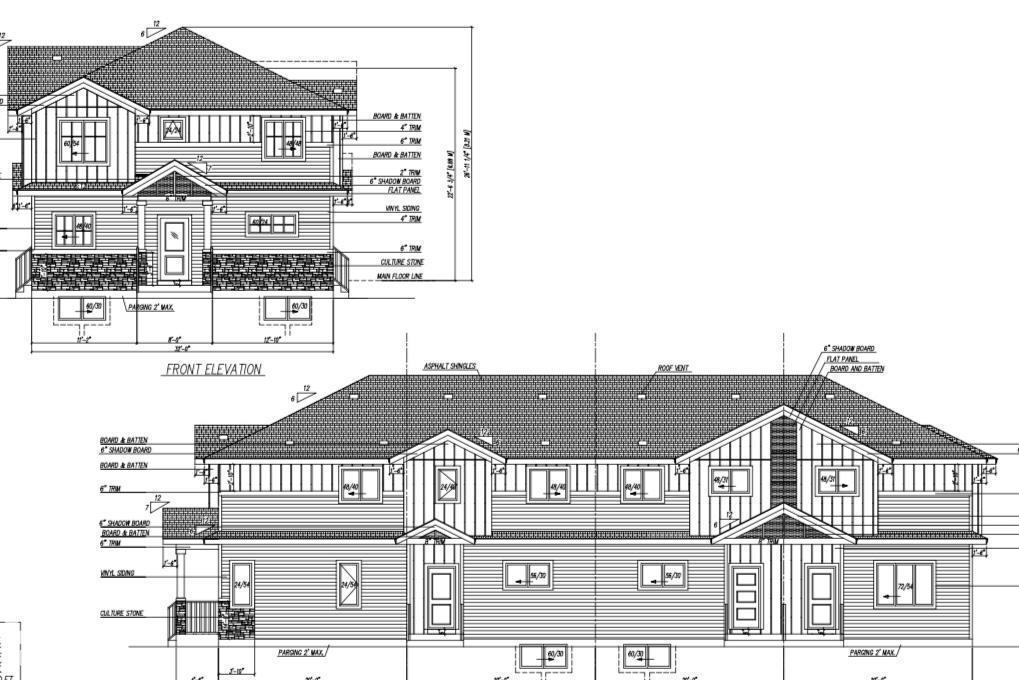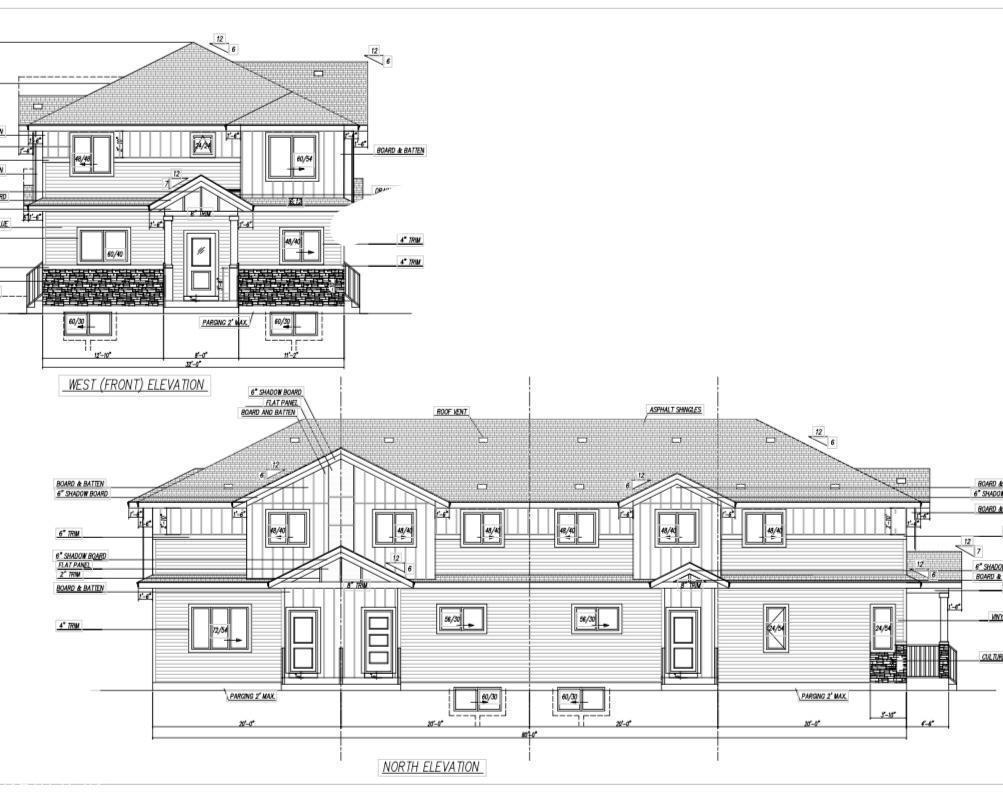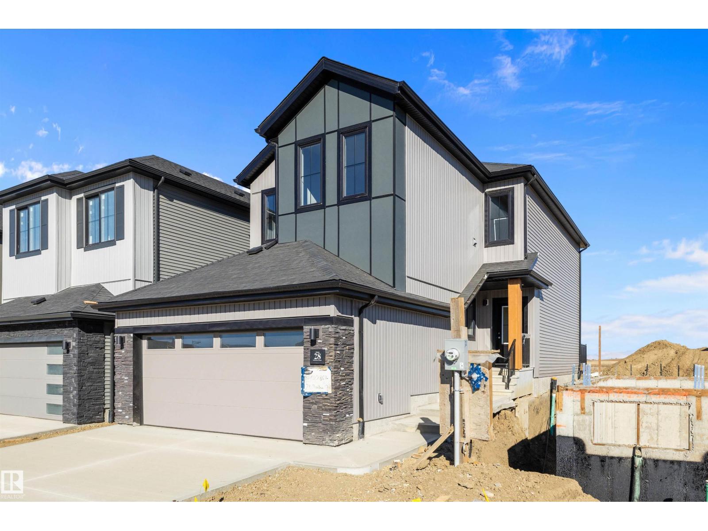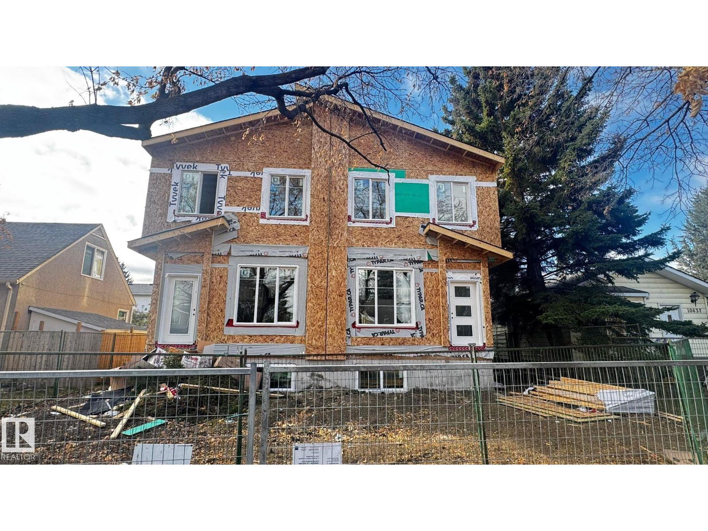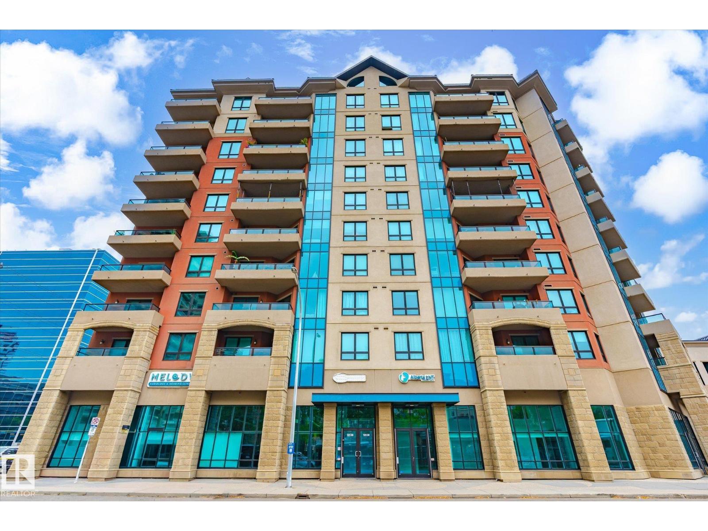#24 25012 Sturgeon Road
Rural Sturgeon County, Alberta
BUILD YOUR DREAM HOME IN THE MATURE COMMUNITY OF STURGEON CREST! This beautiful JUST OVER 1-ACRE CORNER LOT is the perfect place to build your dream home. Located in a peaceful, family-friendly subdivision surrounded by gorgeous estate homes, you’ll love the space and privacy this property offers. Enjoy country living with the convenience of being just minutes from St. Albert and Edmonton. The corner location offers great options for your home design, additional parking, and a potential future shop. The best part is that the community is serviced by municipal water and will require a low-pressure septic system. Experience the charm and tranquility of Sturgeon Crest, the perfect spot to call home! (id:63502)
Sable Realty
13320 139 St Nw
Edmonton, Alberta
Welcome to this 1,027.96 sq ft bungalow with a fully finished basement, offering 3 bedrooms on the main floor plus 1 in the lower level. The main floor features a 4-piece bathroom and original hardwood floors through most of the living spaces. Downstairs you’ll find a spacious recreation room, a wet bar, a 3-piece bathroom, and the additional bedroom. Outside, the generous fenced yard is surrounded by mature trees and shrubs, providing both privacy and charm. A double detached garage adds convenience, and the location is excellent—within walking distance to schools and a shopping mall. (id:63502)
Comfree
#203 3207 James Mowatt Tr Sw Sw
Edmonton, Alberta
Welcome to this bright and inviting condo in Allard. It offers everything you need for comfortable, low-maintenance living. With 2 spacious bedrooms, 2 full bathrooms, a versatile den, a private balcony, and convenient in-suite laundry, the open-concept design provides both function and style. Located steps from shopping, transit, and the community rec center, with quick access to Calgary Trail and Edmonton International Airport, this home is ideal for professionals, investors, or anyone seeking a modern space in a prime community. (id:63502)
Royal LePage Noralta Real Estate
668 Lakewood Rd N Nw
Edmonton, Alberta
Spacious master suite with large walk-in closet. One additional bedroom plus linen closet. Full bathroom on upper level and a ½-bath on the main floor. Entry closet. Kitchen includes fridge, stove, dishwasher, exhaust fan, and a small pantry. Dining room and living room. Patio doors open to a fenced backyard with a deck. In the basement: large recreation room, storage room, washer/dryer, and mechanicals (water heater and furnace approximately one year old). Parking: one stall just outside the door, visitor parking about 10 ft away, plus street parking available. Excellent location near Percy Page High School, elementary schools, Millwoods Recreation Centre, LRT, and Millwoods Town Centre shopping. (id:63502)
Comfree
Nw 16 63 3 W4 Highway 55 West
Rural Bonnyville M.d., Alberta
Exceptional opportunity with this 147.5-acre parcel located right on Highway 55 West, boasting outstanding highway exposure and proximity to oil companies. Situated only minutes away from Cold Lake and 4 Wing Back Gate, this prime location experiences high traffic flow. The property features approximately 1500 ft. of Highway 55 frontage, making it an ideal spot for a future venture, whether country residential or industrial (subject to MD of Bonnyville approval). Preliminary soil and groundwater conditions assessments have already been conducted on the property, providing valuable insights for potential development. Additionally, power is conveniently available at the property line, and gas within a close proximity. Seize this prime location to shape your future venture in a strategically positioned and promising area with excellent visibility and access. GST may be applicable. (id:63502)
RE/MAX Platinum Realty
11421 83 St Nw
Edmonton, Alberta
Fully renovated cute bungalow with delicious fruit trees, upon entry open concept kitchen and living room with brand new flooring, new kitchen cabinets plus stainless-steel appliances. main floor laundry is a plus. this floor come with 2 bedrooms and a washroom. basement has entrance from the outside with kitchenet washroom and laundry. electrical panel, furnace and water tank are brand new. close to all amenities shopping, schools, (id:63502)
2% Realty Pro
20510 16a Av Nw
Edmonton, Alberta
Brand New Home by Mattamy Homes in the master planned community Stillwater. This stunning SMYTHE detached home offers 5 bedrooms & 3 bathrooms! The open concept and inviting main floor features 9' ceilings, full bed and bath! The grand gourmet kitchen come with included appliances, quartz countertops, waterline to fridge and a walk-in pantry. The gas BBQ line off the rear, is an added bonus for those summer BBQ's! As you make your way upstairs, you'll continue to be impressed with the large bonus room, convenient walk in laundry room, 5 piece bath & 4 bedrooms. The master is a true oasis, complete with a luxurious ensuite with double sinks. Enjoy the separate side entrance, double attached garage, basement bathroom rough ins and front yard landscaping. Enjoy access to amenities including a playground, planned schools, commercial, a wetland reserve, and rec facilities. There is an HOA Fee. UNDER CONSTRUCTION! First (3) photos are of the interior colors, rest are of the floor plan. Build may differ. (id:63502)
Mozaic Realty Group
10451 149 St Nw
Edmonton, Alberta
FEB-MARCH COMPLETION!! Brand New FOURPLEX in GROVENOR with 3 Legal Basement Suites – Prime Investment Opportunity! This property features 3 bedrooms and 2.5 bathrooms each at upper unit, welcomed by a modern open concept, the main floor features chefs kitchen with SS appliances, living and dining space; and also include 2 bedroom and 1 bathroom in each LEGAL basement suite with separate entrances, Separate Laundry and full kitchens .. Designed for high rental income or extended family living. Ideally located just minutes to Downtown Edmonton, West Edmonton Mall, and the River Valley, with schools, shopping, and public transit all within walking distance. Each unit spans Approx. 1300 sq ft above grade, plus 640 sq ft in the basement as per plan . it's Under Construction. The fourplex next door is also available. (id:63502)
RE/MAX Excellence
10447 149 St Nw
Edmonton, Alberta
Feb- march Completion! Brand New FOURPLEX in GROVENOR with 3 Legal Basement Suites of 2 bedrooms each – Prime Investment Opportunity! This property features 3 bedrooms and 2.5 bathrooms each at upper unit, welcomed by a modern open concept, the main floor features chefs kitchen with Stainless steel appliances, living and dining space; and also include 2 bedroom and 1 bathroom in each LEGAL basement suite with separate entrances, Separate Laundry and full kitchens .. Designed for high rental income or extended family living. Ideally located just minutes to Downtown Edmonton, West Edmonton Mall, and the River Valley, with schools, shopping, and public transit all within walking distance. Each unit spans Approx. 1300 sq ft above grade, plus 640 sq ft in the basement as per plan . it's Under Construction. The fourplex next door is also available. (id:63502)
RE/MAX Excellence
28 Chartres Cl
St. Albert, Alberta
Welcome to this brand new 2191 SQFT, Lancaster II Model by award winning Blackstone Homes in upscale community of Cherot. The exceptional architectural & magnificent PARIS theme Playground makes this neighbourhood unique. As you enter will be welcomed by nice foyer leading to a main floor bedroom with full bath, perfect for work from home days/guest room. Mudroom with built ins, walk through pantry leading to beautiful kitchen. Great room offers linear fireplace with tiles, open to large kitchen & dining area with coffered ceiling. The 2nd floor offers 4 good size bedrooms, 2 full baths, bonus room & laundry room. Master bedroom is huge with beautiful spa like ensuite offering 2 sinks, shower & freestanding tub, huge WIC. Other features - 9 feet main & basement ceiling, HRV, feature walls, MDF shelving throughout, upgraded flooring, black plumbing, electrical, Up to the ceiling soft closing cabinets, upgraded quartz, Rear deck & New Home Warranty. Close to park, Ray Gibbons Dr. & shopping. (id:63502)
Century 21 Signature Realty
10633 60a Av Nw
Edmonton, Alberta
A Rare Investment Opportunity in PLEASANTVIEW! This newly built, income-generating 8-unit 4plex offers exceptional design, long-term performance, and strong RENTAL returns. Featuring a total of 16 BEDROOMS, 12 FULL BATHROOMS, and 4 HALF BATHROOMS, each unit is thoughtfully designed with premium finishes including luxury vinyl plank flooring, quartz countertops, stainless steel appliances, 9 ft ceilings, and upgraded fixtures. The UPPER UNITS include 3 bedrooms, 2.5 baths, in-suite laundry, and modern open-concept layouts. The legal basement suites are fully finished with 1 bedroom, 1 bathroom, private entry, full kitchens, and their own laundry. Perfectly located just 1 minute from MOUNT PLEASANTVIEW SCHOOL and only 10 minutes to DOWNTOWN, this property combines convenience with long-term value. With projected RENTS of $13,500–$14,500/month, this turnkey asset is ideal for investors seeking CMHC MLI Select eligibility and reliable cash flow. A true turnkey multifamily opportunity built to outperform. (id:63502)
Maxwell Polaris
#304 10142 111 St Nw
Edmonton, Alberta
Experience refined urban living in this 3rd floor CORNER UNIT at the spectacular MERIDIAN PLAZA. Designed for entertaining, the open-concept layout showcases hardwood floors, 9' ceilings, a cozy gas fireplace, and an elegant living and dining area bathed in NATURAL LIGHT from south-facing windows & patio doors to the balcony. The well-appointed kitchen features granite countertops, stainless steel appliances, and a stylish breakfast bar. The primary suite offers a spa-inspired 5pc ensuite with dual vanities, soaker tub, glass shower, and a spacious walk-in closet. A second generous bedroom and full bath are privately situated on the opposite side of the suite. Additional highlights include in-suite laundry with storage, TITLED UNDERGOUND PARKING, and access to PREMIUM AMENITIES: a Mediterranean-style atrium, fitness centre, owners' lounge, event space with a full kitchen, & bike storage. Just one block to Jasper Ave and steps from restaurants, trails, shopping conveniences, & the Ice District. (id:63502)
RE/MAX Elite

