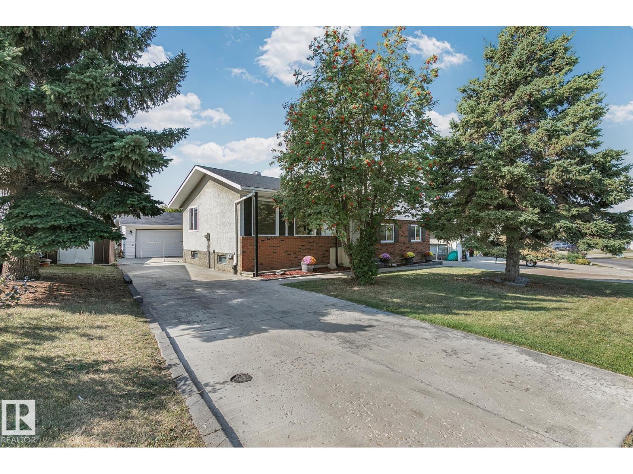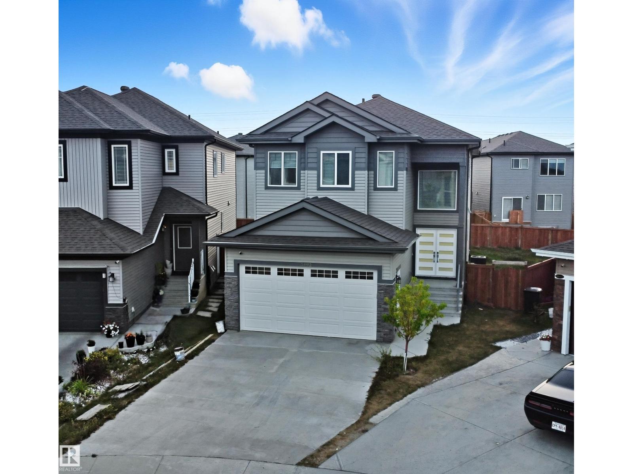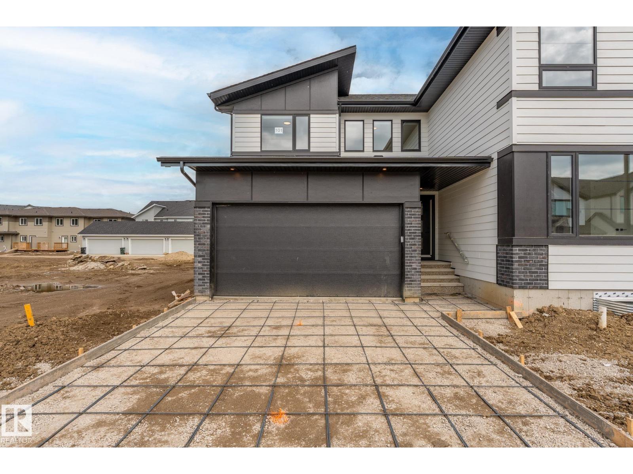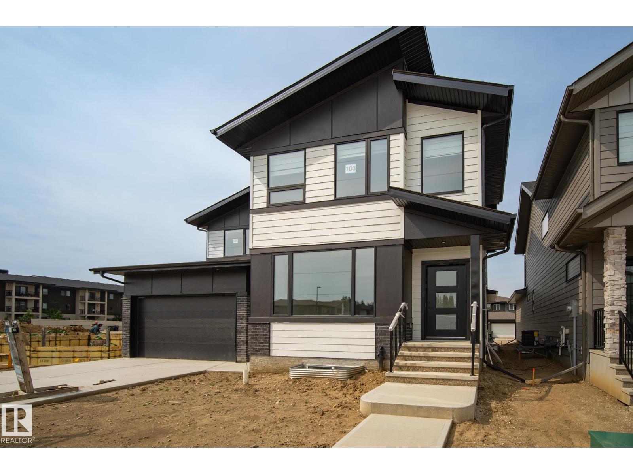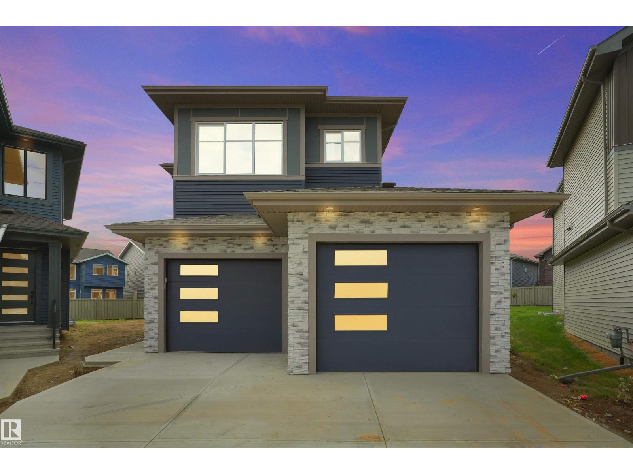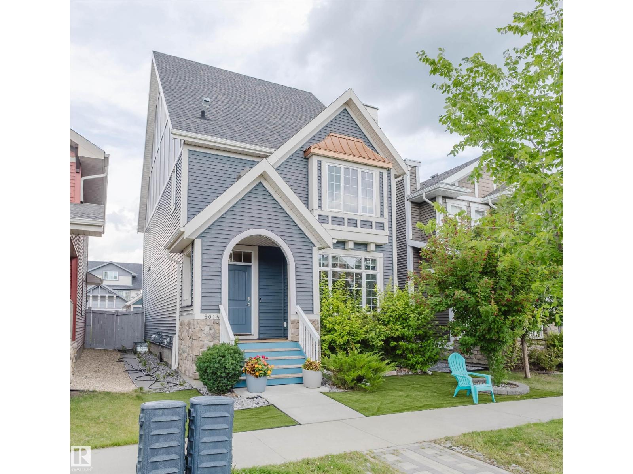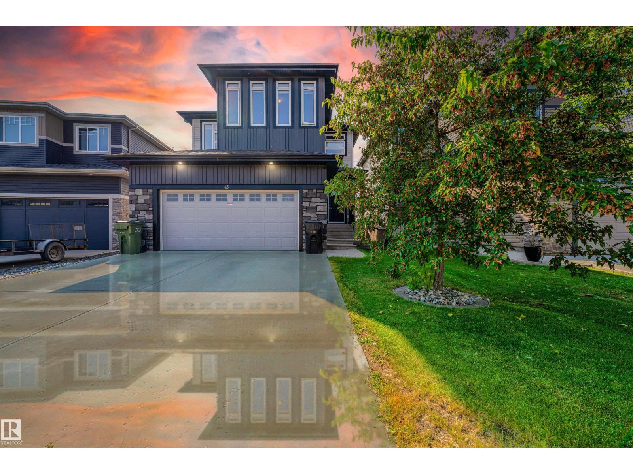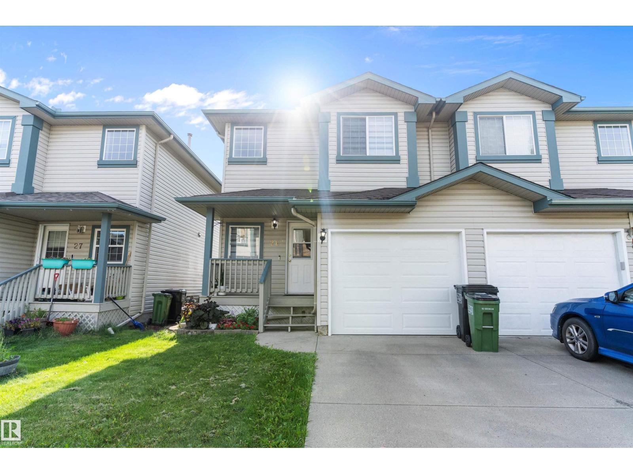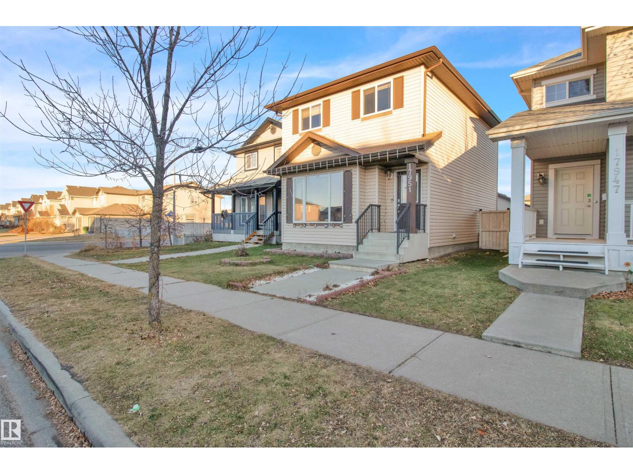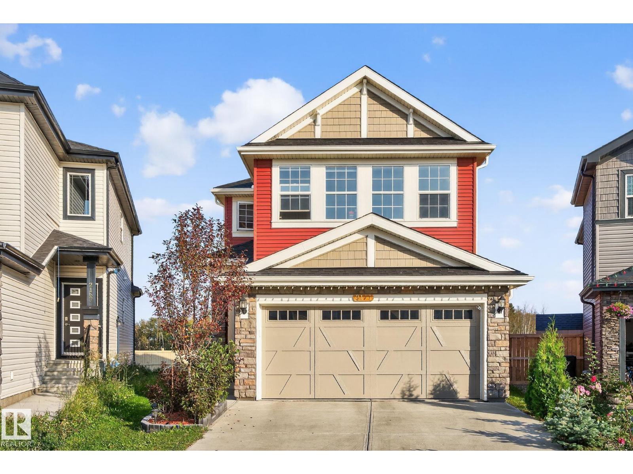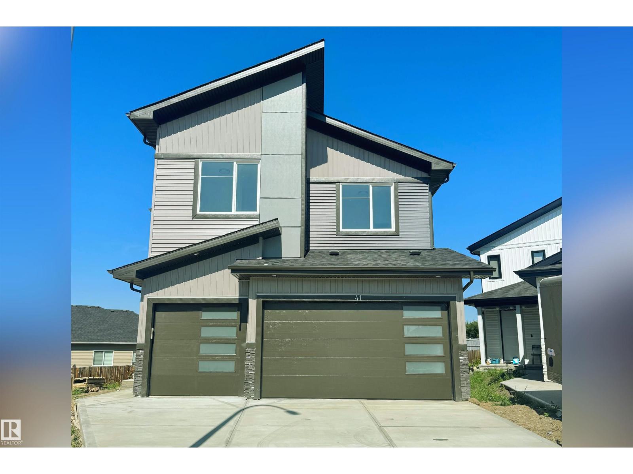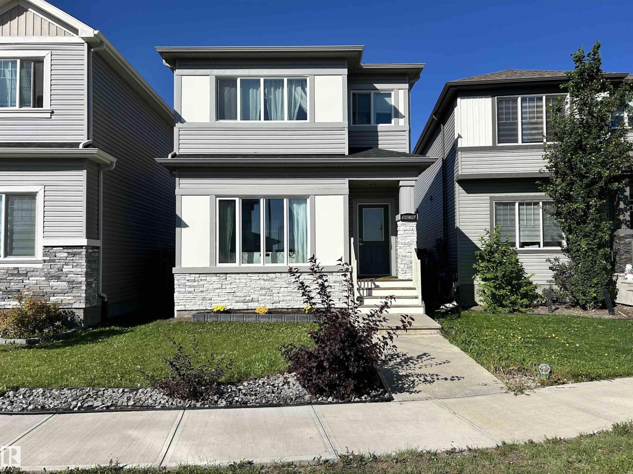4328 79 St Nw
Edmonton, Alberta
Discover a RARE GEM in a coveted, tranquil neighborhood! This vibrant 1,722 sq ft 4-level split blends modern flair with family-friendly charm. Boasting 4 spacious bedrooms, 2 full baths, and a bright, open layout, it’s perfect for dynamic living. The heart of the home shines with a grand living room flowing into a formal dining area and a sprawling kitchen ready for your custom island. The third level offers a cozy bedroom, full bath, new washer/dryer, and a vast family room opening to a stunning new covered deck—your private oasis with a fresh fence, lush garden, and fruit trees. Gearheads and adventurers will love the insulated, drywalled double garage with 220V power and a dedicated RV DRIVEWAY. The finished basement flexes as a theater, gym, or playroom, with a massive 4’ crawlspace for storage. Nestled near top schools, parks, and amenities, this move-in-ready stunner with new AC is a must-see. (id:63502)
Real Broker
1492 25 St Nw
Edmonton, Alberta
Welcome to this beautifully FULLY UPGRADED 2-storey home in Laurel, set on huge east-facing pie lot that fills the house with natural light throughout the day. The main floor offers family room with fireplace, dining area, modern kitchen with pantry, luxury of vaulted ceiling, elegant granite countertops, and a fully equipped spice kitchen, plus a bedroom and full bathroom—perfect for elderly family members or guests. Upstairs, you’ll find three spacious bedrooms and two full bathrooms, including luxurious primary suite with walk-in closet & 5-piece ensuite. The FULLY FINISHED BASEMENT with SEPARATE ENTRANCE adds even more value, featuring two bedrooms, a full bathroom, a large rec room, utility room, second kitchen, and oversized windows that make the space feel bright and airy. With total of 6 bedrooms & 4 full bathrooms, home is ideal for large families. Modern LED lighting throughout the home can be controlled via app, adding both convenience & style. Perfect blend of style, comfort and practicality. (id:63502)
Century 21 Smart Realty
101 Newbury Ci
Sherwood Park, Alberta
Welcome to another quality build by Launch Homes! Discover the charm of Salisbury Village w/ our pre-selling opportunity featuring 2 exquisite modern farmhouse models. This 2,072 sqft 3 bed 3 bath home greets you w/ soaring 9’ ceilings & 8’ doors. Luxury vinyl plank flooring adds both durability and elegance. The kitchen features custom cabinetry, quartz counters, SS appliances & a built-in pantry. Upstairs, 8’ ceilings continue to enhance the sense of space. Bedrooms are carpeted w/ blackout blinds for privacy. Bathrms & the laundry area are finished w/ high-quality tile & the custom tiled ensuite shower adds luxury. Black plumbing fixtures, flush mount pot lights & designer light fixtures contribute to the contemporary design. The unfinished basement with 9’ ceilings offers endless customization. Additional features include energy-efficient triple pane crank-out windows w/ black exterior & white interior & a double attached garage. These meticulously designed duplexes are perfect for modern living. (id:63502)
Royal LePage Prestige Realty
103 Newbury Ci
Sherwood Park, Alberta
Welcome to another quality build by Launch Homes! Discover the charm of Salisbury Village w/ our pre-selling opportunity featuring 2 exquisite modern farmhouse models. This 1,610sqft 3 bed 3 bathrm home greets you w/ soaring 9’ ceilings & 8’ doors. Luxury vinyl plank flooring adds both durability and elegance. The kitchen features custom cabinetry, quartz counters, SS appliances & a built-in pantry. Upstairs, 8’ ceilings continue to enhance the sense of space. Bedrooms are carpeted w/ blackout blinds for privacy. Bathrms & the laundry area are finished w/ high-quality tile & the custom tiled ensuite shower adds luxury. Black plumbing fixtures, flush mount pot lights & designer light fixtures contribute to the contemporary design. The unfinished basement with 9’ ceilings offers endless customization. Additional features include energy-efficient triple pane crank-out windows w/ black exterior & white interior & a double attached garage. These meticulously designed duplexes are perfect for modern living. (id:63502)
Royal LePage Prestige Realty
22139 81 Av Nw
Edmonton, Alberta
LUXURY In ROSENTHAL ! At over 3010 sq ft., this stunning two-story home features high end finishes and an expertly designed floor plan.Upon entrance you will be welcomed by spacious open to below living room.Prepare to be wowed by the custom details and surplus of windows bringing an abundance of sunlight throughout. The upscale kitchen with butler’s pantry (SPICE KITCHEN), custom and beautiful quartz counter-tops and backsplash Built in bar close to dining for extra entertaining space. The bright and spacious family room features a stunning fireplace feature wall . A large mudroom, full bathroom and bedroom/office with designer doors complete the main floor. Upstairs is home to an expansive master bedroom with large walk-in closet, and spa-like 5 pc ensuite plus stand alone tub. There are two additional bedrooms, a second master bed with ensuite bath, a bonus room and a laundry upstairs. This homes offers all the features you find in a million dollar plus home. Tandem 4 car garage is bonus (id:63502)
Maxwell Polaris
5014 Dewolf Rd Nw
Edmonton, Alberta
This exquisite 2,500+ sq.ft former show home in Griesbach showcases luxury living at its finest, featuring 9-foot ceilings throughout, elegant hardwood and tile flooring, and designer finishes. The gourmet kitchen boasts a 12-foot island, premium appliances, and AquaClear water purification system. Four spacious bedrooms include a primary suite with lavish 5-piece ensuite and walk-in closet, complemented by convenient upper-level laundry. The fully finished basement with 9-foot ceilings offers a wet bar, additional bedroom, and expansive entertainment space. Outdoor living is enhanced by low-maintenance landscaping, a 22'x22' oversized garage, and spacious deck with gas line hookup - presenting the perfect fusion of sophisticated design and entertainer-ready functionality in pristine move-in condition (id:63502)
Mozaic Realty Group
45 Sandalwood Pl
Leduc, Alberta
This amazing property in Suntree is exactly what you need in a new home!! This 1811 sqft, 3 bedroom, 2.5 bathroom home has had no expense spared when building. The main floor is spacious with a large open concept dining room, kitchen and living room area with an abundance of windows that allows the natural light to light up the entire main level. The dark cabinetry with the sparkling granite is esthetically pleasing and the kitchen is spacious with ample amounts of counter space and storage. The living room has a gorgeous electric corner fireplace to cozy up to in the cooler months. The main floor has a 2 piece bathroom and off the dining area you can access the back yard and gorgeous composite deck! They back yard is a fully landscaped, tranquil setting to enjoy the firepit, deck and yard! On the upper level you have a large bonus room, 2 bedrooms with a nice jack and jill bathroom connecting them, upstairs laundry and a phenomenal primary suite with massive walk in closet and spacious 5 pc ensuite (id:63502)
Maxwell Riverside Realty
#26 14803 Miller Bv Nw
Edmonton, Alberta
Welcome to this charming home in Miller featuring an attached garage and a welcoming front porch. Inside, the main floor offers stylish vinyl plank flooring, an open-concept living, dining, and kitchen area with a cozy gas fireplace, plus a convenient half bath. Patio doors lead to a landscaped yard and deck, creating a perfect spot for relaxing or entertaining. Upstairs you’ll find plush carpet, a spacious primary suite with a full ensuite and two walk-in closets, plus an additional full bath and an oversized second bedroom with double closets. The fully finished basement provides even more living space with a stylish laundry room, storage, and a large private bedroom or rec room to suit your needs. This well-maintained complex offers visitor parking and low condo fees, all while being close to downtown, transit, shopping, parks, and schools. A wonderful opportunity to own a home that balances comfort, convenience, and style. (id:63502)
Exp Realty
17951 85 St Nw
Edmonton, Alberta
A beautiful house for your wonderful family in the the great neighborhood of Klarvattan! This 2-story home with three fully finished levels offers 4 Bedrooms, and 3 full/one half washrooms. Over 2,000 square feet of living space, you have all the room that you always wanted. Fresh coat of paint, newer stainless steel appliances, and newer carpet in basement. The cozy layout allows you to have all the fun with your little ones in the big living room, and to get some quite time when they are up in the bedrooms on the top floor. The fully finished basement has a spacious living room, bedroom, and an en-suite full washroom. Enjoy the fireplace in winter, and the spacious backyard and deck in summer. Moreover, your home comes with very nice landscaping, and with a double detached garage. It is clean and well maintained, and just needs new owners. Close to parks, schools, and all amenities. Quick access to the Henday. Come take a look and you will love it! (id:63502)
The E Group Real Estate
2171 51 St Sw
Edmonton, Alberta
Discover modern family living in Walker, one of Southeast Edmonton’s most sought-after neighbourhoods. This 3-bedroom, 2.5-bath home built in 2020 offers a thoughtful layout with a massive bonus room upstairs, perfect for relaxation or play. The main floor features a spacious living area with a unique feature wall, stylish light fixtures, stainless steel appliances, and quartz countertops. There is also an insulted attached double car garage, perfect for those cold winter days. The unfinished basement provides future potential, while central living flows into an oversized backyard. Step out onto the finished deck or relax on the adjoining concrete pad, ideal for lounging or entertaining. Enjoy access to scenic parks, walking trails, schools, and a welcoming community vibe, all minutes from shopping at Harvest Pointe, the upcoming Movati gym, and quick Anthony Henday access. This home blends modern elegance, functional space, and outdoor living in a vibrant, growing area. (id:63502)
Exp Realty
41 Hull Wd
Spruce Grove, Alberta
Welcome to this beautifully designed home in Hilldowns, Spruce Grove, featuring a triple-car garage, 4 bedrooms, and 3 full bathrooms, spanning 2,591 sq ft. The main floor offers an open-to-below living room with an electric fireplace, a modern kitchen with a walk-in pantry, a dining area, a main floor den/bedroom, and a full washroom. A spacious mudroom off the garage adds everyday convenience. Upstairs, you'll find 4 large bedrooms. The luxurious Master Bedroom includes a massive walk-in closet and a 5-piece ensuite with a freestanding tub, double vanity, and glass shower. A bonus room, laundry, and another full bathroom complete the upper level. The unfinished basement with a separate side entrance offers great potential for a future suite or rental. (id:63502)
RE/MAX Excellence
9876 206 St Nw
Edmonton, Alberta
Beautiful Energy Star-rated 2-storey home in Stewart Greens, West Edmonton. This 4-bed, 3.5-bath home features 9ft ceilings on the main floor and basement. The open-concept main floor includes a gourmet kitchen with quartz island, stainless steel appliances, ample storage, and a half bath. Upstairs offers 3 spacious bedrooms, including a primary suite with dual sinks, quartz counters, walk-in closet, plus a full bath and upper laundry. The finished basement features high ceilings, a bedroom, living area, full bath, and laundry hookups. Outside, enjoy a large deck and detached garage with tire racks and storage. Just 8 min walk to a bus stop, 4 min drive to Lewis Farms Transit Centre, and 10 min to West Edmonton Mall. Quick access to Whitemud Dr, Anthony Henday Dr, and Stony Plain Rd. Close to shops, restaurants, parks, Lewis Estates Golf Course, Winterburn Elementary, and Jasper Place High School. Everything is within reach! (id:63502)
Comfree
