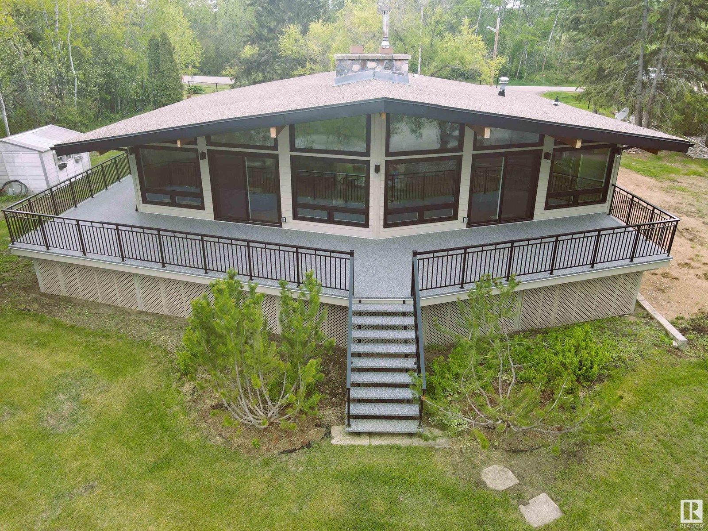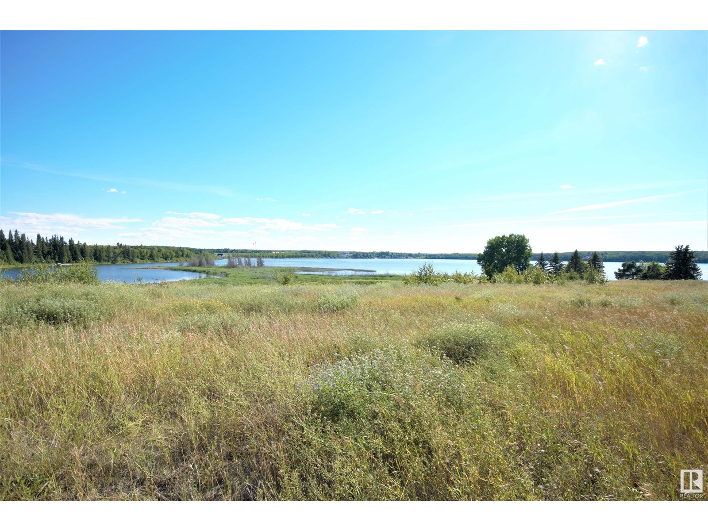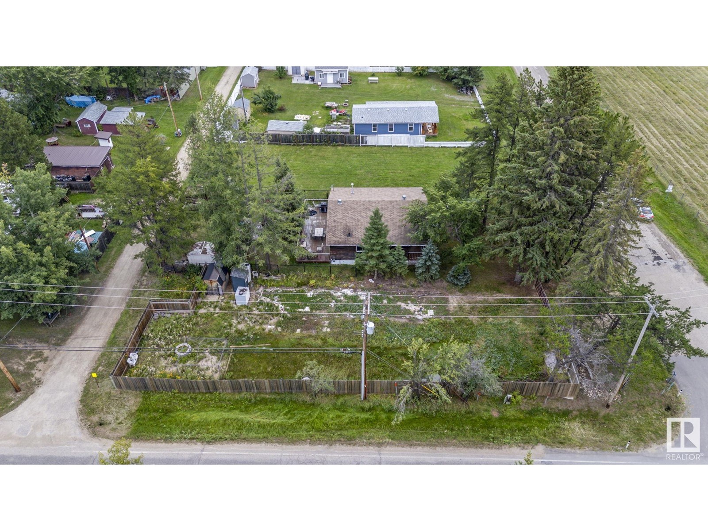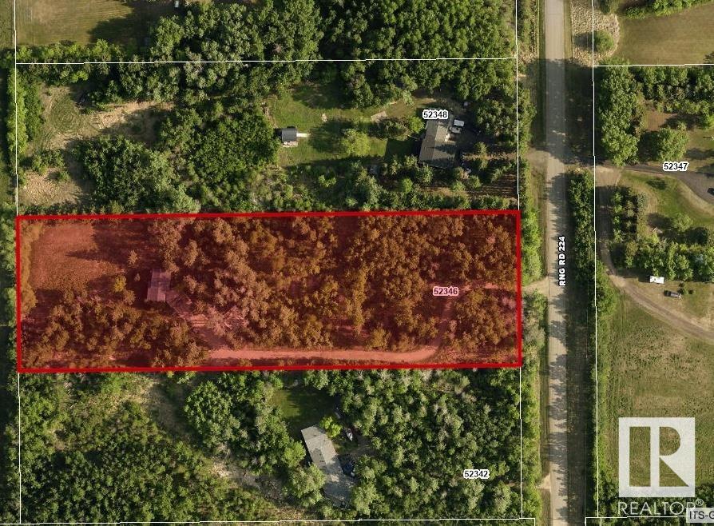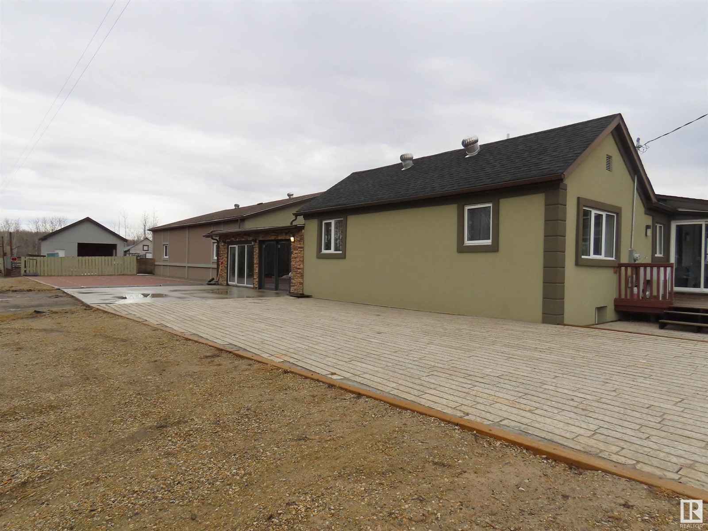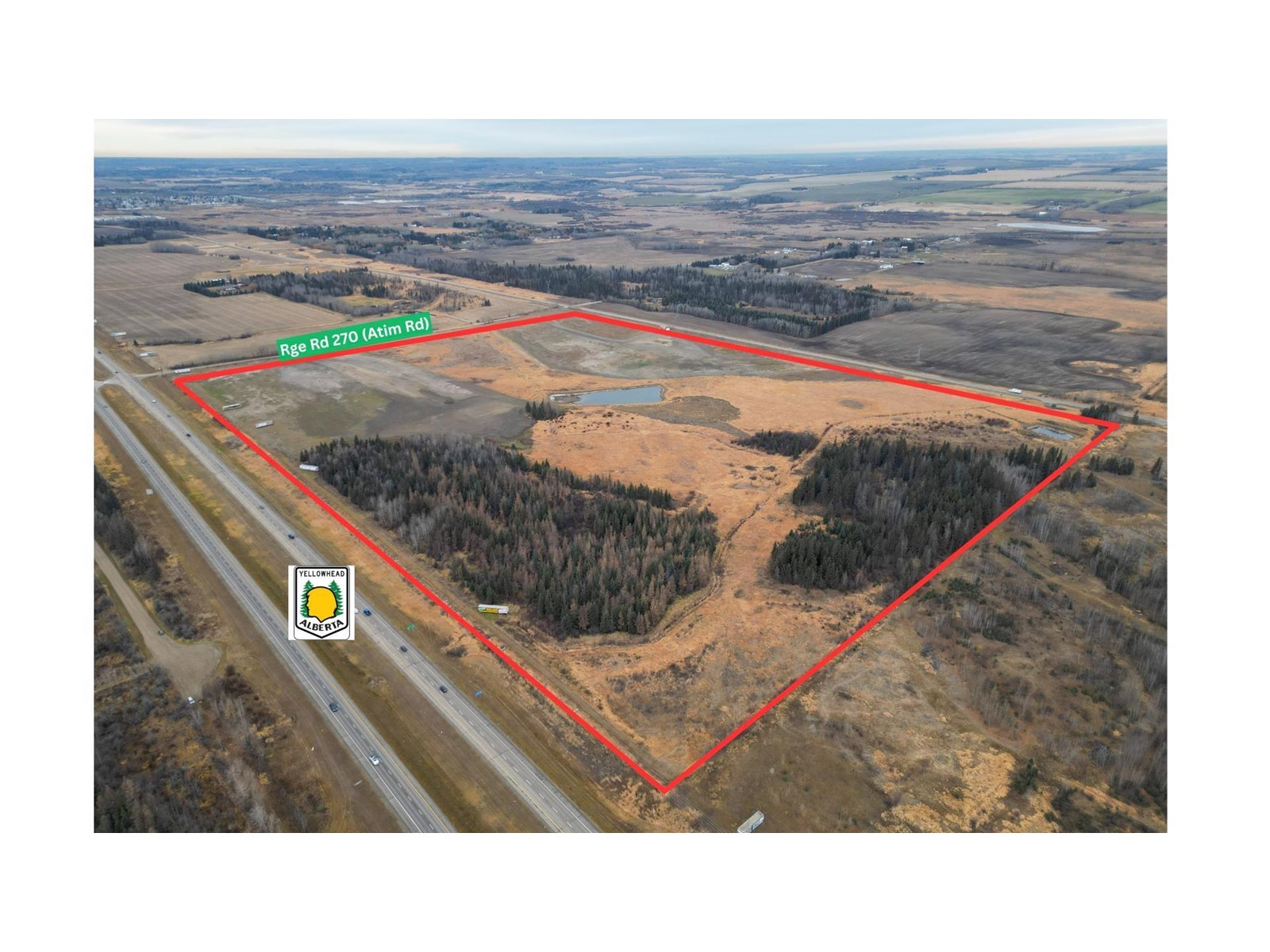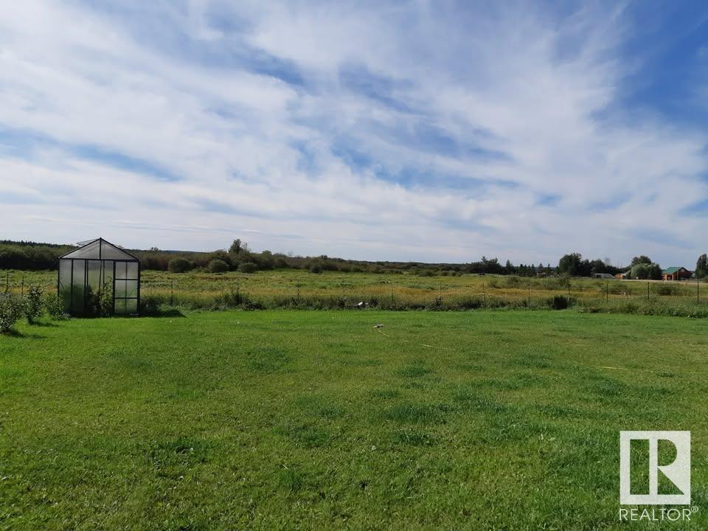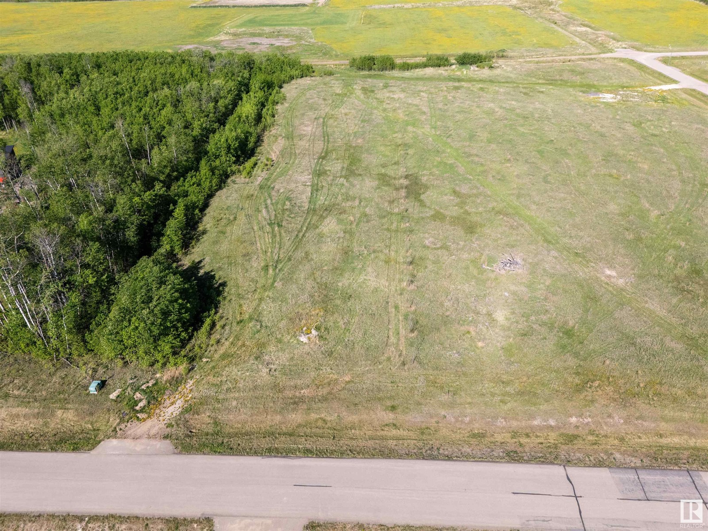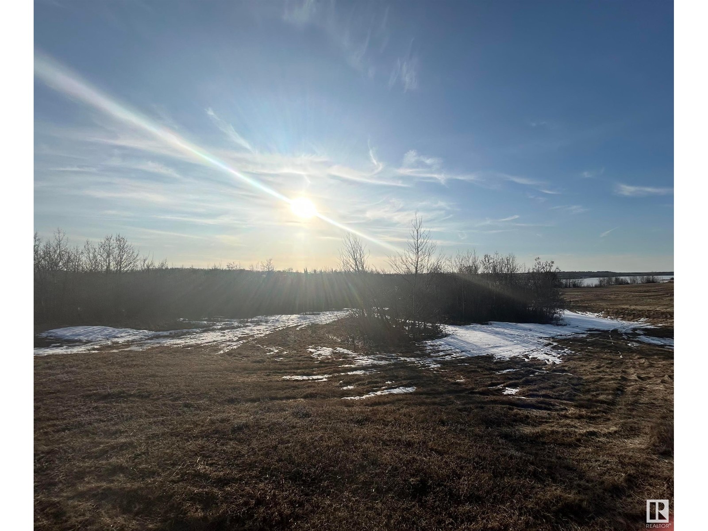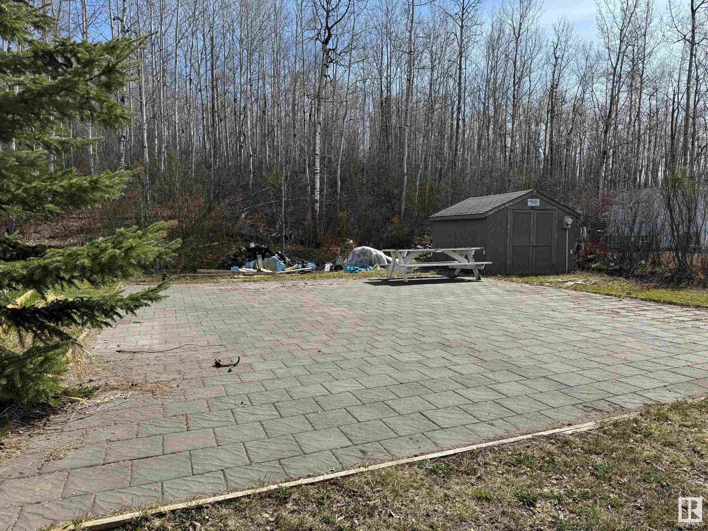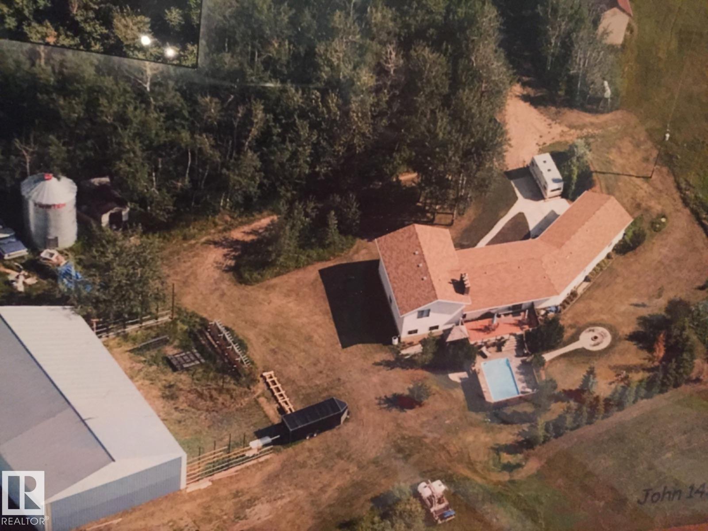45430 Twp Rd 593a
Rural Bonnyville M.d., Alberta
Custom built 1728 sq. ft. bungalow sitting on just over 1/2 an acre Lakefront Muriel Lake. This year round home has 3 bedrooms 2 bathrooms an open concept A frame style, which enhances all views of the lake. Property upgrades include 2 new bathrooms, new triple pane windows, new siding, new deck, fresh paint, new electrical and more.....Relax and enjoy sights and sound of the lake on the huge wrap around deck or enjoy the sandy beach. (id:63502)
Royal LePage Northern Lights Realty
#208 46225 Twp Rd 612
Rural Bonnyville M.d., Alberta
Lakefront lots on Moose Lake! The prestigious new subdivision of Lakeside Village offers various lots that back onto the environmental reserve to the lake, perfect to build that dream home. This 0.58 parcel is located close to a lake access with a gentle slope and offers great views. With paved roads, municipal water and sewer, and only minutes from town, opportune lake living starts here! (id:63502)
RE/MAX Bonnyville Realty
#24 63220 Rge Rd 433
Rural Bonnyville M.d., Alberta
When country meets class the result is this stunning home, located in one of the area's most prestigious country subdivisions. This home will WOW you at every turn with all of the refined upgrades and over 6000 sq/ft of living space. The main floor offers a dream kitchen with banks of beautiful cabinetry and endless Cambria countertops. The open floorplan opens to the main living room with custom ceiling details and a beautiful fireplace, as well as the cozier family room with access to the expansive covered deck overlooking the acreage. The primary bedroom will entice you with its custom closets and elegant ensuite. The upper level offers 2 large bedrooms and a Jack & Jill bathroom . The lower level with a walkout is nothing short of impressive, featuring a sprawling family room, two additional bedrooms, and a spacious office. The theater room and bonus room await your finishing. The home is located in an upscale community only 13 km from Cold lake with quick access to the oil patch (id:63502)
Royal LePage Northern Lights Realty
156 10 St
Rural Parkland County, Alberta
Welcome to 156 10 street! This delightful corner lot is nestled in the heart of Seba Beach, just steps away from the serene shores of Lake Wabamun. Whether you're looking to build your perfect vacation retreat or your forever home, this lot offers the ideal blend of tranquility and convenience. This over 5200 sq ft. lot already has all of the necessities including: a drilled well, power, water, natural gas and sewer. The property is completely fenced, and gated. It also includes a large shed for storage at the back of the property. Enjoy the friendly atmosphere of a tight-knit beach town with local shops, cafes, and recreational activities nearby. This lot provides access to the private Seba Beach dock, where residents of the Summer Village of Seba Beach can access the water. Priced to sell, this is your chance to claim a piece of paradise in a prime location. (id:63502)
Exp Realty
52346 Rge Rd 224
Rural Strathcona County, Alberta
Location location location only minutes to Sherwood Park just south of Wye Road on Range Road 224 3 acres treed private lot ready to build on nice flat land Note: some of the lands are protected by a wetland zoning the building area will be determined by engineers that study is underway (id:63502)
Maxwell Devonshire Realty
57013 Rr 70
Rural Lac Ste. Anne County, Alberta
CONTRACTOR'S DREAM HOME!! Fully fenced 4 acres (6 ft. picket privacy fence) 1/2 mile from town (Sangudo) and 4 lane highway (43) and a nine iron shot to the Pembina River. 2600 sq. ft. house with an attached, heated 2400 sq. ft. garage plus a detached double garage. Two greenhouses. Firepit. 3 Bedrooms, 2 bathrooms. Sunroom. Tyndall stone patio and driveway. One hour from Edmonton, 1/2 hour from Whitecourt or Barrhead. (id:63502)
Prairie Rose Realty
Sw-18-53- 26-4
Rural Parkland County, Alberta
Unlock the potential of this expansive 119+/- acre parcel, strategically located on the east side of Spruce Grove at a high-visibility location at the corner of Highway 16 (Yellowhead) and Atim Road (Rge Rd 270). Zoned HC - Highway Commercial District. This bare land offers a rare opportunity for developers, investors, or businesses looking to establish a presence in a rapidly growing area just 15 minutes from the west end of Edmonton. Currently utilized as farmland, this unserviced lot is a blank canvas ready for your vision. The 119+/- acres consists of mostly flat, open land with approximately 50 acres of treed land, providing flexibility for a variety of commercial developments. Municipal water line at Hwy 44, sewer line on north side of property at TWP Rd 532A , gas line runs north to south through the property. (id:63502)
Royal LePage Noralta Real Estate
#577 461032 Hwy 13
Rural Wetaskiwin County, Alberta
Are you dreaming about getting away from the city for weekends? It may just be possible - to your own half acre lot just steps away from the shore at Buck Lake. The lot has natural gas, power, holding tank and a drilled well in place. Originally there was a modular home on the lot, that has been moved off. Screw pilings are still in place for possible new development. Be wowed by incredible sunsets abundant wildlife, clean fresh air and a great location for fishing, boating, water sports ice fishing, sledding, cross country skiing and much more summer and winter fun. There is a community owned and maintained waterfront lot, boat launch and docks for your use. Only about 1.5 hrs drive from Edmonton and Red Deer and 2.5 hrs from Calgary will ensure that you get away, often. It’s well worth the drive time in trade for the rest of the weekend. Don’t let this amazing deal go to another city dweller with the same dreams! (id:63502)
More Real Estate
121 42324 Twp Rd 632
Rural Bonnyville M.d., Alberta
Prime Country Residential Lot – Minutes from Cold Lake! Build your dream home on this beautiful Country Residential Lot just minutes from the heart of Cold Lake! Offering the perfect blend of privacy and convenience, this spacious 1.5 acre lot comes ready to build with power and gas already brought to the property. 24 planted trees enhance the natural beauty of the landscape, providing a picturesque setting for your future home. Whether you're looking for peace and tranquility or easy access to city amenities, this property offers the best of both worlds. (id:63502)
Royal LePage Northern Lights Realty
18 23329 Sh 651
Rural Sturgeon County, Alberta
Build your DREAM HOME on this 1.23 acre parcel in the quiet Community of Lily Lake Estates. Enjoy paved roads into the development. This beautiful, level lot backs onto crown land which is adjacent to Lily Lake. This property provides a peaceful, country setting of living close to the water and the opportunity to enjoy non-motorized lake fun, with a quiet canoe or paddleboat on the water....this dream can be your reality, here in Lily Lake Estates! Find new amenties in Gibbons, only 13 min away- local grocery store, gas, restaurants, and Tim Hortons! As well as, schools, medical, dental, banks, and more. A convenient commute to Fort Sask, Edmonton and St. Albert. (id:63502)
Now Real Estate Group
604 Willow Dr
Rural Athabasca County, Alberta
Rare Lake Living Opportunity at Sunset Beach This beautiful lot near the shores of Baptiste Lake in the summer village of Sunset Beach is perfect for lazy lake days. Whether you love watersports or prefer to sit back and take in the view, this is where memories are made. Park your RV and enjoy all the comforts of glamping, with power on-site and two underground holding tanks for hassle-free camping. Or take the opportunity to build your dream lake house and make this retreat your own. Lots like this are hard to find—don’t miss your chance! (id:63502)
RE/MAX Excellence
25103 Twp Road 552
Rural Sturgeon County, Alberta
Visit the Listing Brokerage (and/or listing REALTOR®) website to obtain additional information. 16 acre farm near St Albert. 5 acres of it is in Virgin Forest (that's a lot of free firewood if you want to clear it) 5000 total square foot house (enormous) Year of build - 1980 but it has been continuously renovated and upgraded since then. You could easily turn the house into a triplex (with proper approvals) (there are already 3 entrances and 3 bathrooms. 2 suites in the house could potentially generate income. SOLID house. 2x6 walls. Solid fir 2x10 joists. Plywood. (Not like new homes) 42’ x 80’ shop. Electricity and gas line to the shop. LED lighting throughout shop. Partially insulated shop with 3 levels in the shop. This is MASSIVE. The shop alone is worth $200,000. Well built sheds could go with the sale 12'X24' in ground Swimming pool. MASSIVE rec room with billiards table Unfinished basement but roughed in plumbing and fireplace. 200 amp electrical service to house. All upgraded brand new panel. (id:63502)
Honestdoor Inc

