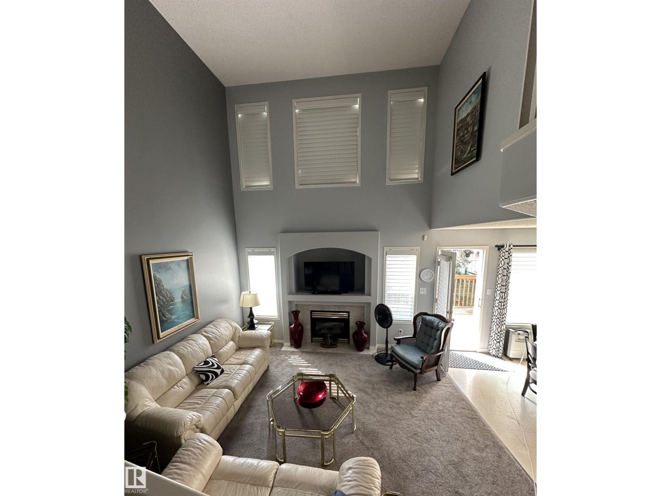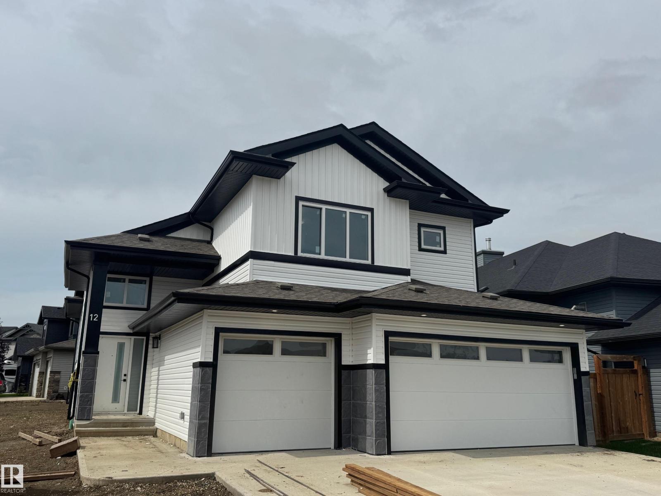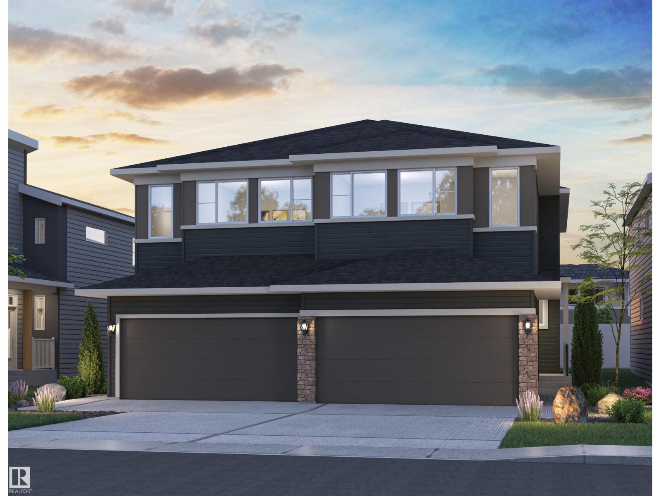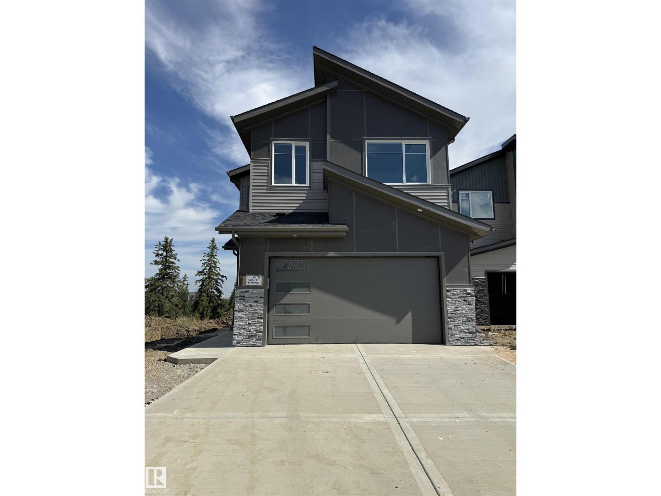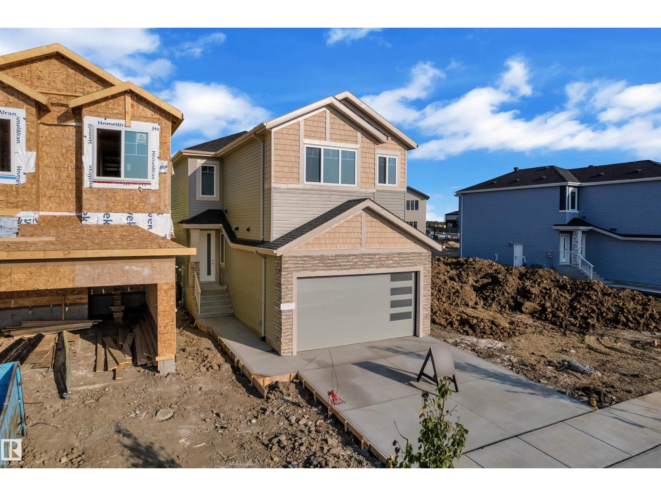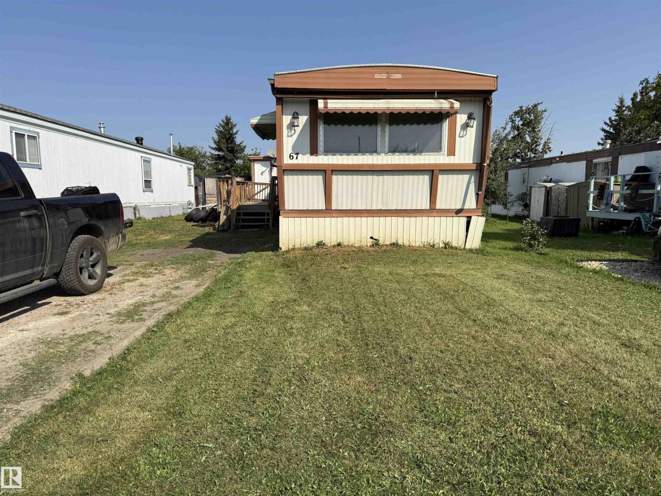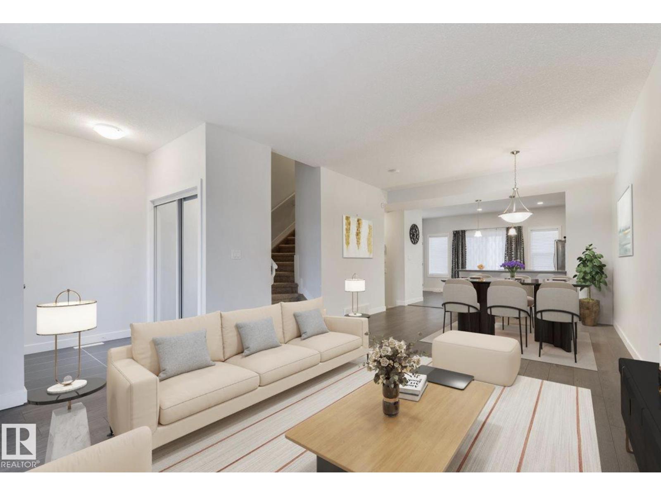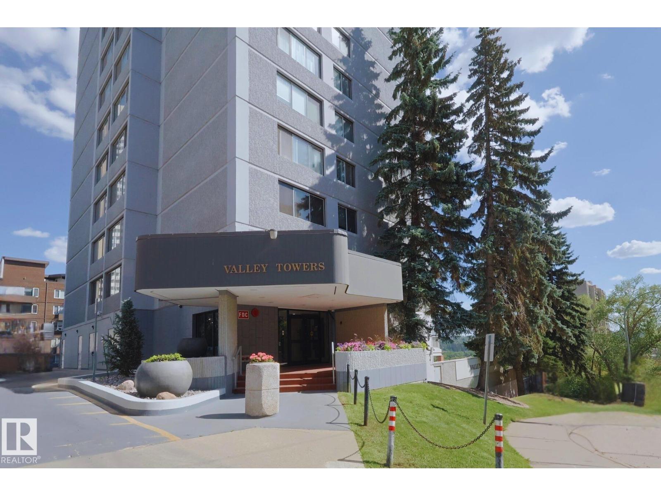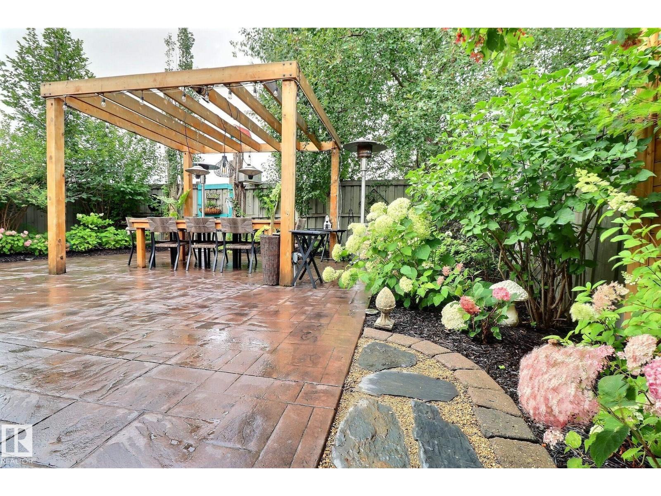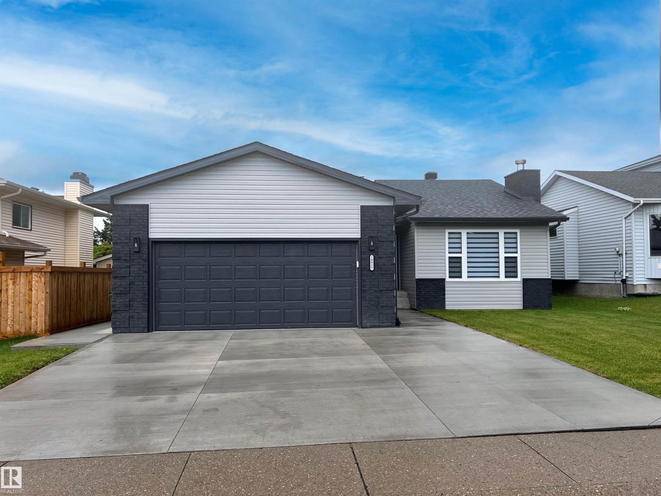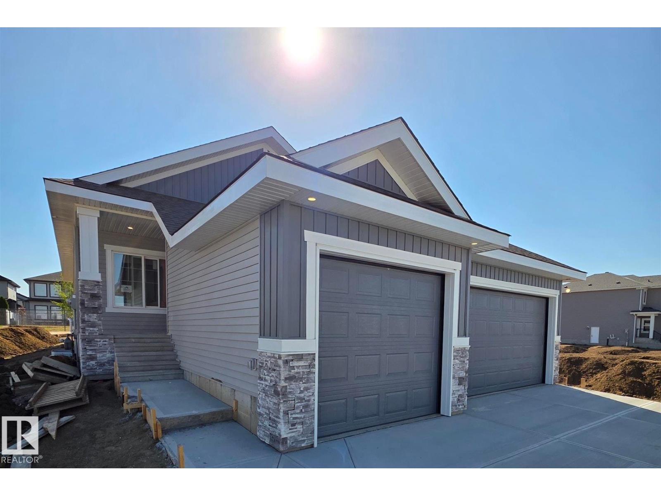#10 1401 Clover Bar Rd
Sherwood Park, Alberta
Welcome to this beautiful townhouse in Foxhaven! On the main floor an open concept area awaits you with an amazing 2 story vaulted ceiling. There is an abundance of natural light with the upper lofted windows. The gorgeous gas fireplace with tile surround adorns this wall and is situated in a well designed living room that is carpeted throughout. The kitchen is a walk around with an ample amount of cupboards and lighting. This home is nicely painted throughout in very warm colours .There is also a 2 piece bath on the main floor and with the exit area to the 2 car garage. The master bedroom on the upper level is extremely roomy with an immense amount of closet space and a vast 3 piece ensuite. The second bathroom on the upper floor is a 4 piece to compliment the other 2 well sized bedrooms both overlooking the Livingroom. The basement is a well designed area that supports a massive rumpus room that would easily fit a pool table! The utility room is cleverly hidden away. Basement bath is roughed in. (id:63502)
Homes & Gardens Real Estate Limited
12 Southbridge Cr
Calmar, Alberta
NEW on a CORNER LOT! This bright, family-ready bi-level in the desirable Town of Calmar features a vaulted-ceiling living room filled with natural light and an open kitchen with breakfast Peninsula, ample cabinetry and a dining area overlooking the deck and pond fountains. The spacious backyard offers parking for an RV or fifth-wheel camper, complemented by a 3-car attached garage. Two bedrooms and a full bath are on the main floor, while the upper-level primary suite is a private retreat with 4-piece ensuite. The unspoiled basement with large windows is ready for future development. Just 10 minutes from EIA, this versatile home blends comfort, functionality, and a prime location in a well-established neighbourhood. (id:63502)
Century 21 Signature Realty
3743 Erlanger Dr Nw Nw
Edmonton, Alberta
Welcome to The Mackay, a BRAND NEW double car duplex home in the highly desirable Edgemont community ready for IMMEDIATE Possession. Enjoy nearby commercial amenities, scenic trails in Wedgewood Ravine, and walkable access to a future K-9 public school. Edgemont has quick access to Anthony Henday and Whitemud Drive making commuting around Edmonton a breeze. This thoughtfully designed 3-bedroom, 2.5-bath home blends style and functionality with a WALKTHROUGH PANTRY, sleek electric FIREPLACE, upstairs BONUS ROOM and an open concept layout ideal for modern living. The designer kitchen offers BUILT IN microwave, full height cabinets, chimney style HOODFAN, gas freestanding range and high end finishes throughout. An enclosed separate entrance leading to a one-bedroom legal basement suite perfect for rental income or extended family. Upstairs, you’ll find convenient access to the laundry room, an OVERSIZED primary bedroom with a suite that includes a dual vanity and a spacious walk-in closet. (id:63502)
Century 21 All Stars Realty Ltd
2018 Collip Cr Sw Sw
Edmonton, Alberta
Welcome to this stunning 2,745 sq ft home featuring 5 bedrooms and 4 full bathrooms, including two primary suites—each with its own walk-in closet and spa-like ensuite. A main floor bedroom with a full bath offers added flexibility for guests or home office use. The open-concept design showcases high-end finishes throughout, with a spacious living area, elegant flooring, and a modern chef’s kitchen complemented by a separate spice kitchen. Upstairs, you'll find two luxurious primary retreats and additional spacious bedrooms. Enjoy peaceful views from the backyard, which overlooks a scenic park and ravine—offering both beauty and privacy. Complete with a double attached garage, this home delivers the perfect balance of comfort, style, and functionality. (id:63502)
Century 21 Quantum Realty
4319 36 St
Beaumont, Alberta
** TWO MASTER BEDROOM ON UPPER LEVEL & 26 POCKET LOT**This residence features a total of 4 Bedrooms and 4 Bathrooms. It is a newly Elegant home offer main floor FULL BED & BATH, SPICE KITCHEN, OPEN TO BELOW and SIDE ENTRANCE. Total of 4 BEDS and 3 Full BATHS. The main floor offers an open concept entertaining area w/Kitchen, dining & living room. The kitchen offers a large island w/eating bar & Quartz counter tops, a large dining space and a pantry .With high ceilings that are open to the second level and a cozy fireplace, the living room is the perfect space and lots windows to gather the family. Completing this floor is 1 full bath & a bedroom/den. Upstairs you will find the additional 4 bedrooms (including the HUGE master w/ private ensuite), a bonus room, laundry & the third bathroom. The basement has a SEPARATE ENTRANCE and awaits your personal touch.Only minutes to Edmonton and a short drive to the Airport, Anthony Henday, Calgary Trail & Shopping Centres. (id:63502)
Nationwide Realty Corp
#414 2612 109 St Nw
Edmonton, Alberta
Convenient living meets comfort at the Regent Century Park. Condo Fees INCLUDE heat, AC, water, electricity & internet!! Great orientation w/ COURTYARD/POND view that can be enjoyed on sizeable balcony. Open concept layout featuring trendy finishes & plenty of natural light. The room centers around the spacious kitchen w/ an oversized quartz floating island, plenty of cabinetry & Kitchen Aid appliances. Living room has gas fireplace & balcony access. Area complete w/ dining nook or alternatively use as office space. Large bedroom has walkthrough closet to ensuite w/ soaker tub, fully tiled shower & vanity. Plus IN-SUITE LAUNDRY. Upgrades include quartz counters, beautiful marble tile bathroom, 9' ceilings, upgraded lighting/ceiling fan & AC. Great space for young business professionals, couples or those looking to downsize. Building also has gym in common area. STEPS AWAY TO LRT, transit, shopping, restaurants & major arteries. Property also includes titled UNDERGROUND PARKING + titled STORAGE LOCKER. (id:63502)
RE/MAX Elite
#67 4802 54 Av
Camrose, Alberta
Welcome to 67-4802 54 Ave, North Mobile Park in Camrose. — a charming mobile home that combines comfort, affordability, and a great location. Perfect for first-time buyers or downsizers, this property offers a low-maintenance lifestyle in a welcoming community. Inside, you’ll find a bright and functional layout with an open-concept living and dining area, ideal for relaxing evenings or entertaining friends. The kitchen features plenty of cabinet storage and workspace. The primary bedroom is generously sized with ample closet space, the second bedrooms offer versatility for guests, an office, or hobbies. The addition to the home is well sized, can be used as a bedroom, office or simply a bonus room. Step outside to enjoy a private yard space, perfect for gardening and a large deck great for barbecues, or simply soaking up the sun. (33268036) (id:63502)
Maxwell Polaris
#35 723 172 St Sw
Edmonton, Alberta
Discover your dream home in the sought-after Windermere community! This fabulous fully-finished residence is move-in ready, featuring central A/C, an open-concept main floor for seamless living and entertaining, a lovely living room, and a gourmet kitchen with light-toned cabinetry, top-of-the-line stainless steel appliances, sleek quartz countertops and elegant lighting. Sliding patio doors lead to a balcony, ideal for morning coffee or summer gatherings. Upstairs, find convenient laundry area and 3 generous bedrooms, including a king-sized primary suite with a spacious walk-in closet and adjoining 4-pc ensuite for luxury and privacy. Additional highlights include an additional bedroom and bathroom in basement, double-attached garage and a new HWT(2024). Located in a prime spot near shopping, resturants and all amenities. Quick and easy access to Ellerslie Road and Henday Drive, this home offers a low-maintenance, convenient lifestyle in a vibrant community. (id:63502)
Exp Realty
#702 9923 103 St Nw
Edmonton, Alberta
Gorgeous fully renovated condo in the prestigious Valley Towers. With over 1,300 sq ft this 2 bedroom, 2 full bath condo boasts both luxury and functionality. The open dining area features two stone feature walls and flows into the spacious living room with TWO south-facing balconies offering gorgeous RIVER VALLEY VIEWS. The primary bedroom includes double closets and a full ensuite with a separate vanity area. The second bedroom/den has French doors and built-in shelving. Italian porcelain tile flows throughout, including both balconies. Valley Towers offers only 3 units per floor and unmatched amenities: indoor pool, sauna, steam room, gym, social and hobby rooms, private gardens, gated visitor parking, and titled heated U/G parking with storage. Condo fees cover all amenities and ALL UTILITIES including TV. WALK to LRT, Rogers Place, and more! This home shows 10/10 with NEW PAINT THROUGHOUT! (id:63502)
RE/MAX Excellence
4343 Mcmullen Wy Sw
Edmonton, Alberta
Amazing accessibility to Anthony Henday in SW Edmonton close to amenities! This home offers 2245sq ft in total including the lower level, vaulted ceilings and big windows that provide plenty of natural light. This property has been loved by its original owner, no smoking or pets and it shows, from the updated flooring to the low-maintenance picture-perfect serene landscaped backyard that is perfect for families and entertainers alike. Walking into the house, you are greeted by two sets of stairs and an open concept entrance with high ceilings. In the upper level you will find an updated kitchen, large dining area and cozy intimate living room all connected and flowing with the large windows through out. With 2 large bedrooms on the main level and the master bedroom one level up, you will find this property's layout provides privacy to each bedroom while keeping the living areas separate. The lower level boasts a huge second living room, 4th bedroom and a full bath, ideal for guests or growing children. (id:63502)
2% Realty Pro
18927 95a Av Nw
Edmonton, Alberta
2900 Sqft of living space.This home has been fully renovated from top to bottom and is ideal for a large or multi-generational family. You’ll find SIX roomy bedrooms—three upstairs and three downstairs—and TWO complete kitchens so everyone has their own space. The dual laundry rooms and separate entrance add even more convenience. Step outside to a sunny, south-facing yard and pull right into your double garage. Everything’s brand new: high-end finishes inside, plus shingles, windows, siding, exterior doors, fencing, and fresh concrete on the driveway, garage floor, and back walkway. Cozy up by the wood-burning fireplace , or switch to the electric fireplace downstairs. Ideal Location with access to main highways and the new west LRT station. This place is a fresh start—move in and make it your own. (id:63502)
RE/MAX Excellence
145 Elm St
Fort Saskatchewan, Alberta
5 Things to Love About This Home: 1) Triple Garage Dream – Spacious triple attached garage with floor drains, perfect for Alberta winters and hobbyists alike. 2) Chef-Inspired Kitchen – Cook and entertain with ease in the open-concept kitchen featuring SS appliances, a large island with breakfast bar, and a butler pantry. 3) Main Floor Retreat – Enjoy the luxurious primary suite with a 5pc spa-like ensuite (soaker tub, dual sinks, stand shower) and walk-in closet. 4) Finished Basement Excellence – Third and fourth bedrooms both with WICs and shared ensuite, a large family room with wet bar, plus bonus storage. 5) Ideal Location – Set in a welcoming neighbourhood near parks, schools, and all amenities. The backyard offers a sunny back deck to relax and unwind as well as access to the walking path/green space. *Photos are representative* (id:63502)
RE/MAX Excellence
