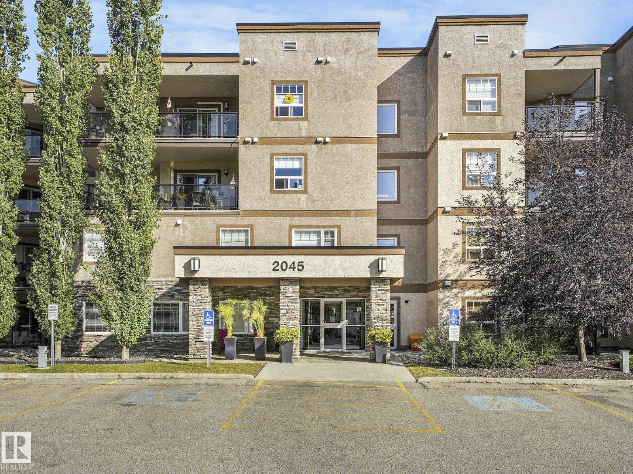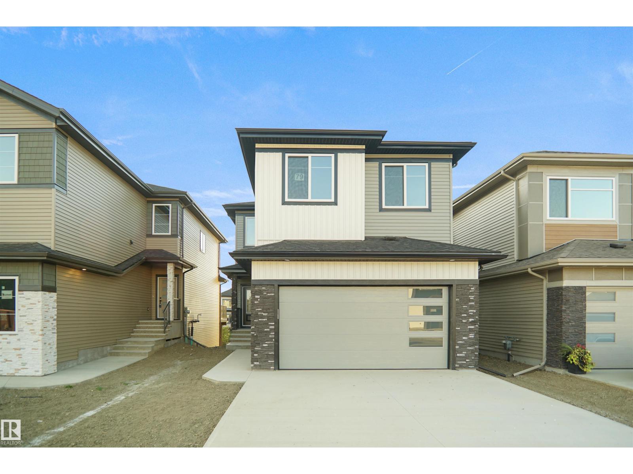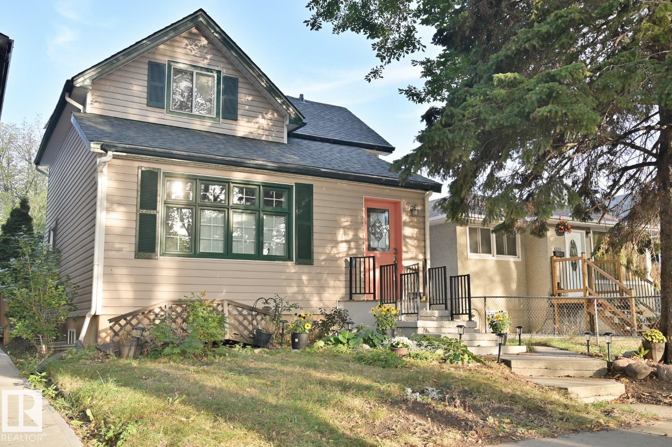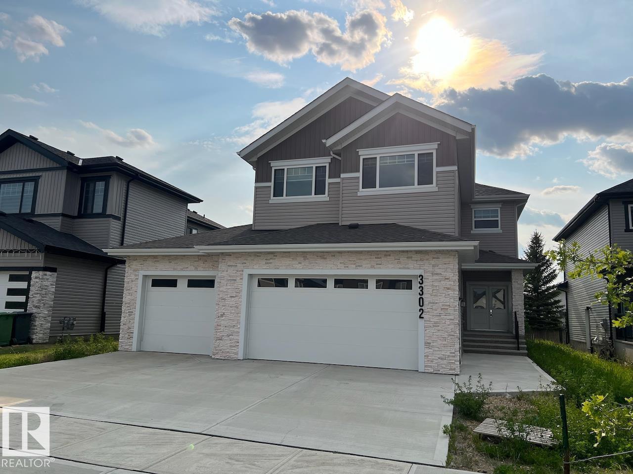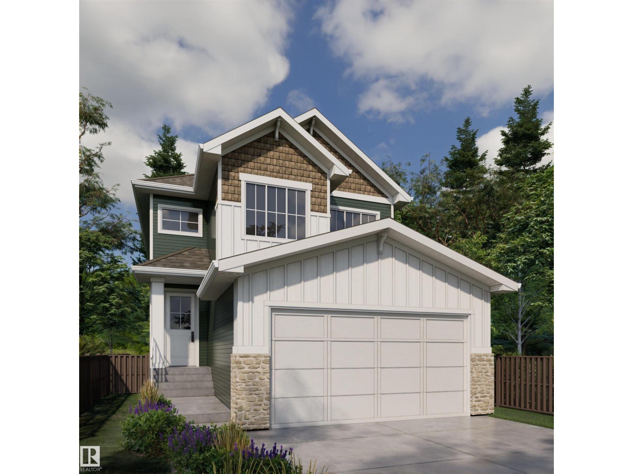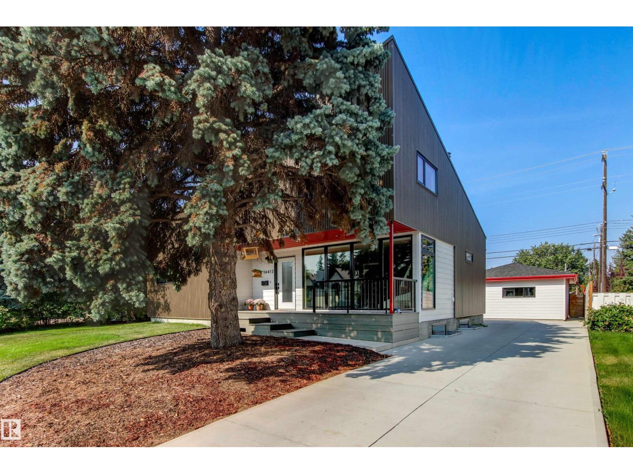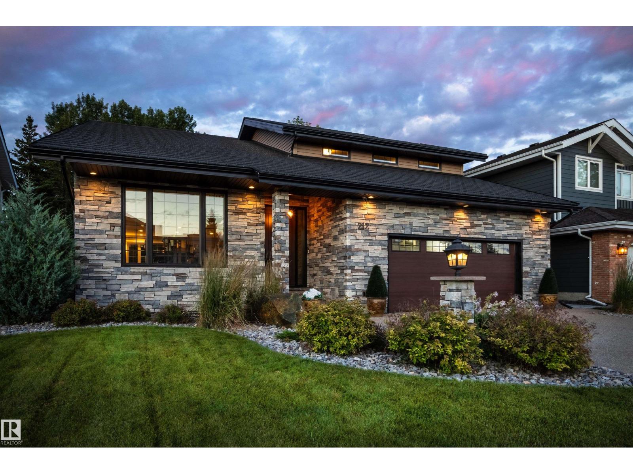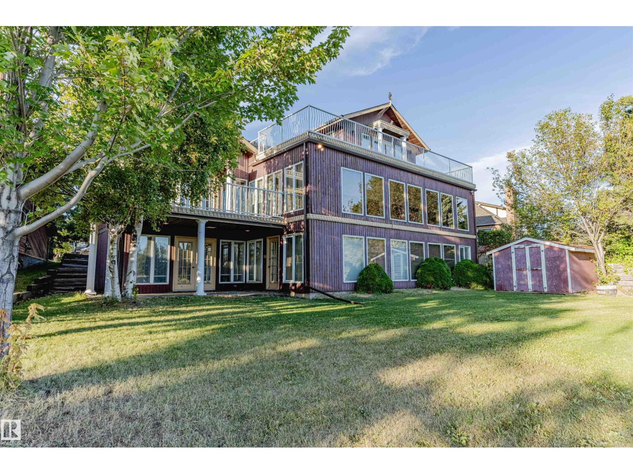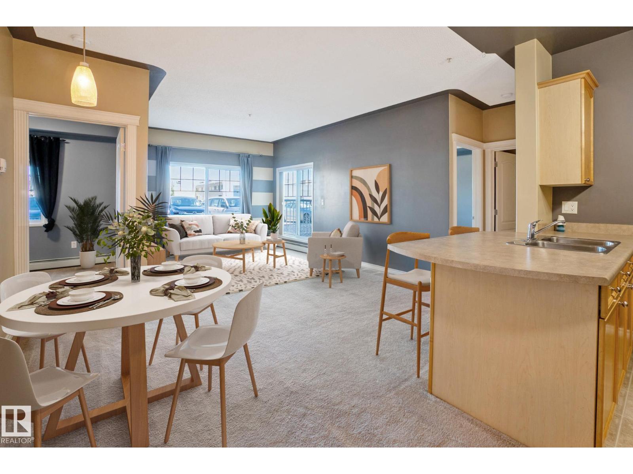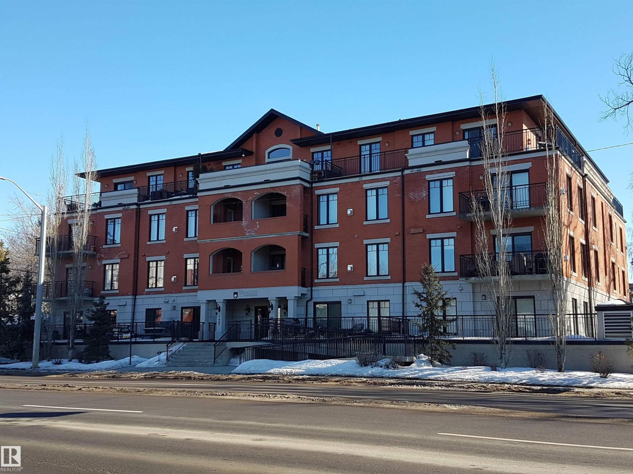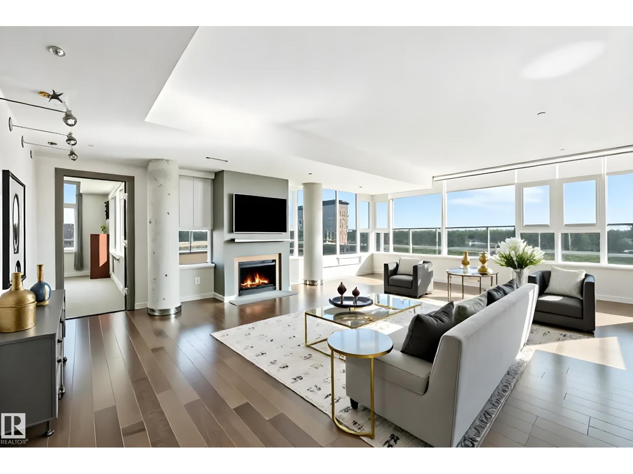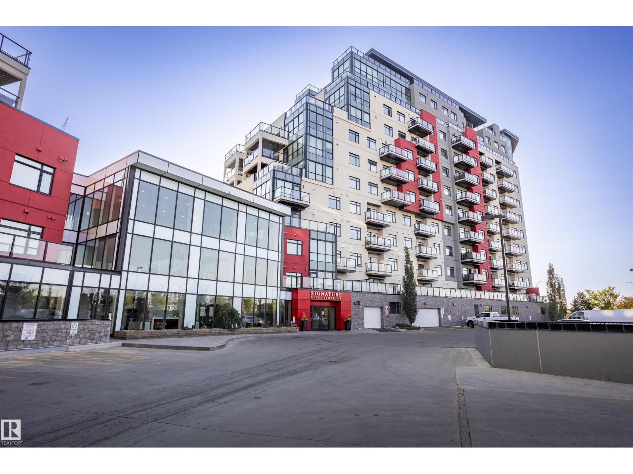#326 2045 Grantham Co Nw
Edmonton, Alberta
WELCOME TO CALIFORNIAN PARKLAND! UPSCALE 2 BEDROOM WESTEND CONDO! Offering a safe & hassle-free lifestyle, this home is perfect for those who value both style & convenience. The chef-inspired kitchen features high-end stainless steel appliances, a garburator, & a generous pantry for all your storage needs. With granite countertops throughout, the kitchen offers both elegance & practicality with plenty of counter space for meal prep. Enjoy relaxing on your spacious west-facing enclosed balcony, complete with a BBQ gas line & maintenance-free decking-perfect for outdoor entertaining or relaxation. The living room boasts a cozy electric fireplace, & with underfloor heating, you’ll never have to worry about forced air vents disrupting your comfort. Stay cool year-round A/C & enjoy peace of mind with 24/7 video camera security at the front. 2 U/G HEATED parking stalls are are an added plus with a CARWASH BAY! Condo fee includes everything but electricity! Move in & experience all this building has to offer! (id:63502)
RE/MAX Elite
79 Meadowgrove Lane
Spruce Grove, Alberta
THIS 2 STOREY OPEN TO ABOVE STYLE HOUSE IN MCLAUGHLIN SPRUCE GROVE,BACKING ON TO WALKING TRAIL WITH WALK OUT BASEMENT IS AWAITING YOUR CREATIVE IDEAS.The main floor boasts luxury vinyl plank flooring, a versatile bedroom/den,a Full Washroom, a spacious family room and cozy fireplace. The modern kitchen IS designed for both cooking and entertaining, complete with high-end cabinetry, quartz countertops, a large island, and a pantry. A bright dining area with ample natural light is perfect for gatherings, while a convenient full bath completes this level. Upstairs, the primary suite offers a 5-piece ensuite and a spacious walk-in closet. Two additional bedrooms,a full bath,study table, a bonus room, and a laundry room provide plenty of space for the whole family. The unfinished WALK OUT basement comes with a separate entrance, offering endless possibilities for customization. Add. Features:Deck,Wireless Bluetooth Speakers,Gas Hookup for BBQ (id:63502)
Century 21 Smart Realty
11415 85 St Nw
Edmonton, Alberta
This Parkdale charmer fuses historic soul with modern polish in one of Edmonton’s most walkable, up-and-coming neighbourhoods. Steps away from the Commonweath Stadium, Community Rec Centre & Stadium LRT, the North Saskatchewan River Valley, and minutes from Downtown, the Royal Alex, Kingsway Mall, and an array of eateries & shops. Two storeys of character: upstairs there are 2 bedrooms plus a 5-piece bath with jetted tub and tons of natural light. Main floor has a 3rd bedroom, bright & spacious living room, large 3-piece bath, and a kitchen built for gathering, with exposed open-beam ceilings and refinished gorgeous hardwood floors in the living room and main-floor bedroom. An added separate entrance takes you to the unfinished basement which features full ceiling height, lots of windows, and is roughed in for both kitchen & bath, ideal to build out a full 2-bedroom suite. This is your chance to live bold, breathe art, bike paths, green space, and culture—all while feeling rooted in the real Edmonton. (id:63502)
RE/MAX River City
3302 Soleil Bv
Beaumont, Alberta
Welcome to this beautifully designed executive home offering over 2,700 sq ft above grade, perfect for move-up buyers seeking space, style, and functionality. A soaring vaulted living room with striking floor-to-ceiling stone fireplace creates a grand first impression, while the chef-inspired two-tone island kitchen with stone countertops, tiled backsplash, and a separate spice kitchen is perfect for entertaining. A large mudroom connects to the triple garage for convenience. The flexible main floor layout includes a 3pc bath and office or 5th bedroom. Upstairs, enjoy a bonus room open to below, a luxurious primary retreat with 5pc ensuite and walk-in closet, plus three additional bedrooms. One has a walk-in closet and a 3pc bath beside, while the other two adjoin the main 4pc. Jack/Jill style bath. Upper floor laundry hook-ups add ease to daily living. The basement has a side entry and offers room to grow. Relax on the finished no-maintenance deck with glass railing and plan your landscaping. (id:63502)
Century 21 Masters
198 Redwing Wd
St. Albert, Alberta
The Rose of Riverside, built by award-winning UrbanAge Homes Inc., is a stunning 2259 sq ft. two-storey w/southwest facing backyard loaded with premium upgrades that blend style and functionality. Highlights include various upgrades throughout the kitchen – an entertainer’s dream! Quartz backsplashes elevate the bathrooms, while the ensuite features an upgraded gold plumbing package. The powder room is enhanced with a designer faucet and upgraded mirror. Additional thoughtful touches include 8’ interior and exterior doors on the main floor, upgraded railings, and designer tile mudroom floor. A reed glass door adds charm to the den, and a custom plaster fireplace detail creates a beautiful focal point in the living space. Quality craftsmanship meets elevated design throughout. Nestled in Riverside, one of the city’s fastest-growing communities—surrounded by lush forest, scenic walking trails, and natural beauty!! (id:63502)
Century 21 Reward Realty
14412 80 Av Nw Nw
Edmonton, Alberta
LIKE NEW home built by CAMBIUM Builders on a full lot, blending in seamlessly with other homes in popular Laurier Heights. The new thoughtful design and clean, functional layout is refreshing. The cabinetry, kitchen, and other built-ins are beautifully integrated and consistent throughout every level of the home, from basement all the way to the top floor loft. High-quality materials for the flooring, walls and doors, paired with meticulous craftmanship in EVERY detail. Main floor includes primary bedroom + ensuite, 2nd bedroom or den, full bathroom, gorgeous island kitchen, large eating area with sliding door to a huge deck. Bright LR with a wrap around window, white oak hardwood flooring, wood burning fireplace, 8.5 ft ceilings, and is open to the DR and kitchen. Upper loft is a perfect flex room. Super bright basement, with RR and essentially 3 bedrooms + full bathroom. Triple pane windows, 26'x20' garage, parking out front, maintenance free exterior, list goes on. Like new home!!! (id:63502)
Homes & Gardens Real Estate Limited
212 Wolf Ridge Cl Nw Nw
Edmonton, Alberta
Ideally located just steps from Wolf Willow Ravine and Country Club Golf Community,this stunning two-storey home offers over 3,300 sq ft of total living space that has been completely renovated from top to bottom. The gorgeous stone exterior & beautifully manicured landscaping create instant curb appeal. Inside, you’ll find a light-filled open-concept main floor anchored by a showpiece kitchen w/ granite counters, high-end appliances & large 17’ island. The spacious living room features a stone fireplace & seamless access to the backyard, perfect for indoor-outdoor entertaining. Upstairs, the expansive primary suite includes a walk-in closet & luxurious ensuite w/ freestanding soaker tub, heated floors & travertine steam shower. Two additional bdrms, a full bath & dedicated laundry room complete this level. The professionally finished basement includes a gym area, rec room, bdrm & full bath. From elegant finishes to practical design, this home offers a blend of outdoor natural beauty and upscale living. (id:63502)
RE/MAX Elite
1602 106 St Nw
Edmonton, Alberta
Location is unbeatable! Over 6000 sqft of living space in this unique 2 story walkout in the respected & admired community of Bearspaw. This spectacular home as a total of 5 fireplaces, 4 being double sided, in the dining & living areas on the main floor & lower level.The main floor has a bedroom/den at the front entrance, 1.2 bath, large laundry room with a sink & cabinets. 2 Access points to the basement, Access to the triple insulated garage, kitchen with a dinette area , family room with a gas fireplace & access that overlooks the pool/jacuzzi level. The upper level has 3 very large bedrooms & a 4 pc bath. The primary suite has 2 closets, 5 pc ensuite, access door that leads down to the pool & double patio doors that lead to the patio which is the full length of the house.There is also a den with access to the patio as well.The walkout lower level has a bar, dining & living area, lots of storage & access to the pool area. The backyard is incredible, lots of space. This property is a real gem. (id:63502)
Homes & Gardens Real Estate Limited
#118 16807 100 Av Nw
Edmonton, Alberta
Spacious 2 Bedroom + Den Condo in Glenwood on the Park with Underground Parking Welcome to Glenwood on the Park! This well-maintained 2 bedroom + den condo offers exceptional value in a prime west Edmonton location—just minutes from West Edmonton Mall, public transit, and major roadways including Whitemud Drive and Anthony Henday. Featuring a bright and functional layout, this unit includes a spacious living area, modern kitchen with ample cabinetry, and a private balcony. The den provides great flexibility for a home office or guest room. Enjoy the convenience of in-suite laundry, plenty of storage, and secure underground parking. Perfect for first-time buyers, downsizers, or investors—don’t miss this opportunity to own in a quiet, well-managed building close to all amenities. Quick possession available. (id:63502)
The Good Real Estate Company
#103 7907 109 St Nw
Edmonton, Alberta
The Best Value near the University of Alberta. This Outstanding Location, Quiet Concrete Building is a Beautiful 2 bedroom, 2 Washroom, with Underground heated parking. Large patio and many bright large windows. Perfect Corner End Unit at the rear featuring the most privacy in a Classic Timless, Brick Exterior building: University Properties. Elegance and Superior Finishes, 9 Foot Ceilings, In suite Laundry, Granite Counters, Central Air Conditioning, Gorgeous Gas Fireplace, and so much more. Walk to major box store grocery & shopping, schools, The University of Alberta Hospital and The U of A with all their recreational, sports, entertainment, extra curicular educational activities. All services, all retail also easy walking to Whyte Avenue another Icon of Lifestyle in Edmonton. Walkways and bicycle paths at Your door lead You to the North Sakatchewan River Valley Trail and Bike Path System. City Center, Southgate, River Valley, LRT all Nearby !!! Property requires flooring and minor Drywall finish. (id:63502)
Coldwell Banker Mountain Central
#706 2606 109 St Nw
Edmonton, Alberta
Incredible Penthouse Suite This stunning 1,400 sq ft penthouse offers exceptional natural light through expansive windows and a private 935 sq ft wrap-around patio with panoramic north, east, and south city views. The open layout features a spacious living room, modern kitchen with granite countertops, and a full-size SUB-ZERO wine cooler. The two bedrooms are separated for privacy, with the primary suite including a luxurious 5-piece ensuite showcasing custom tile, soaker tub, stand-up shower, dual sinks, and a built-in TV in the mirror. Additional features include two side-by-side underground parking stalls, a separate storage unit, and direct access to the LRT for easy commuting. Just minutes from Anthony Henday and Whitemud Drive. A rare opportunity—move this unit downtown and it would easily double in value. Truly a must-see! (id:63502)
Initia Real Estate
#307 5151 Windermere Bv Nw Nw
Edmonton, Alberta
Extremely well-kept condo in the concrete high-rise Signature at Ambleside in Windermere That comes fully furnished. Ideally located just blocks from the Anthony Henday and across from the Currents of Windermere, this 2 bedroom, 2 bathroom home is sure to impress. Step onto the balcony to enjoy the view, or inside to a fully upgraded unit highlighted by a stunning kitchen, in-suite laundry, and plenty of storage. Titled underground parking is included, along with access to premium amenities: a fitness center with beautiful views, an outdoor patio with BBQ, and a stylish lounge with kitchen, fireplace, and billiards table, perfect for entertaining. A full-time concierge service adds convenience, greeting your guests and accepting deliveries. Outside your door are restaurants, a theatre, pubs, shopping, and nearby medical and dental services. A true turnkey lifestyle property in one of Edmonton’s most desirable communities. (id:63502)
RE/MAX Excellence

