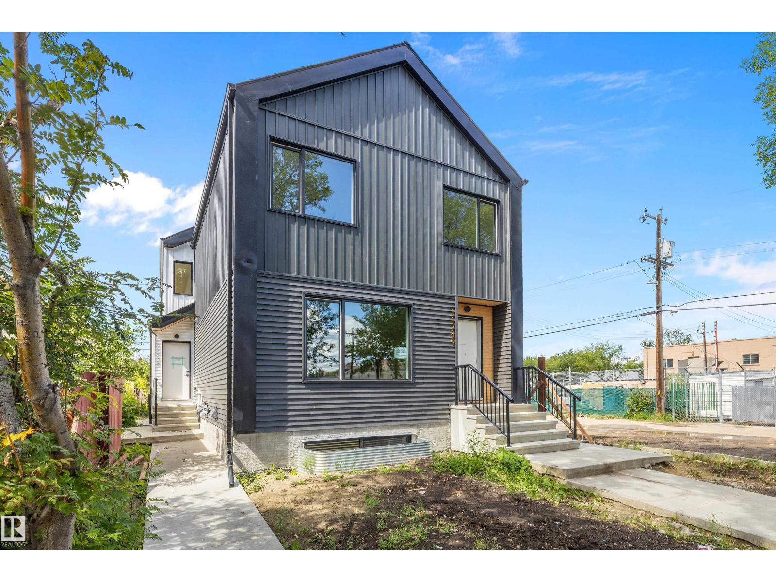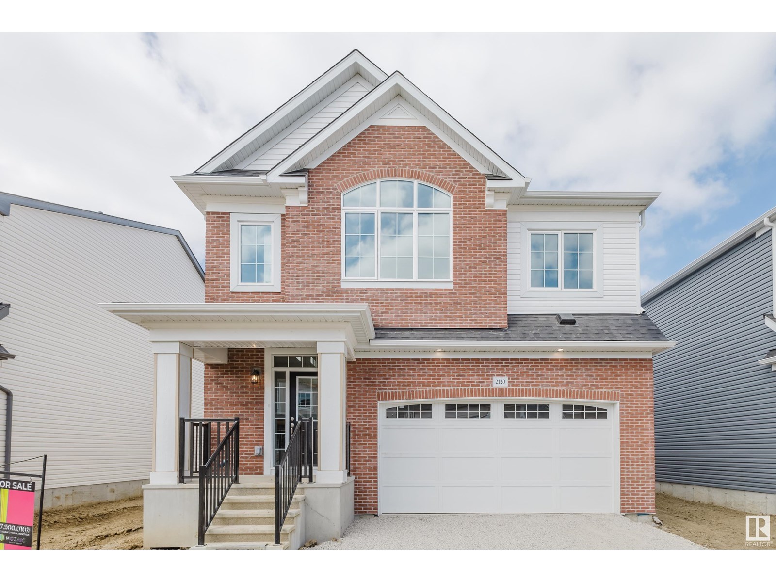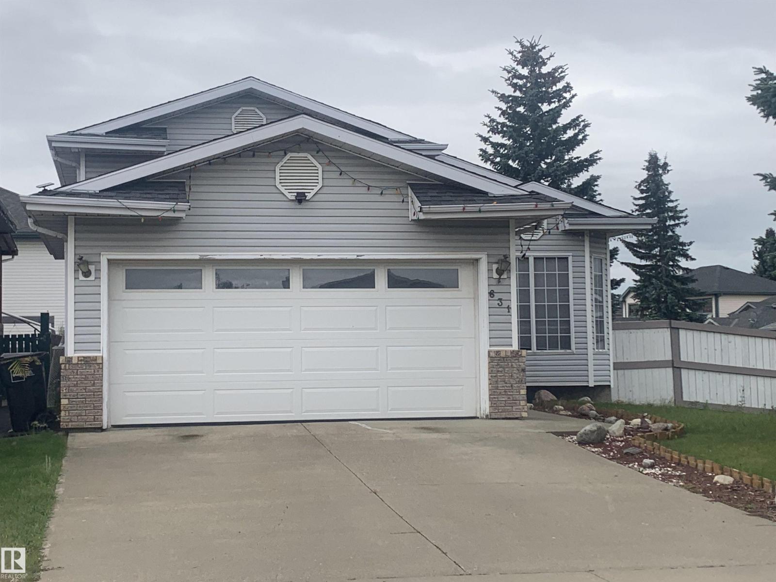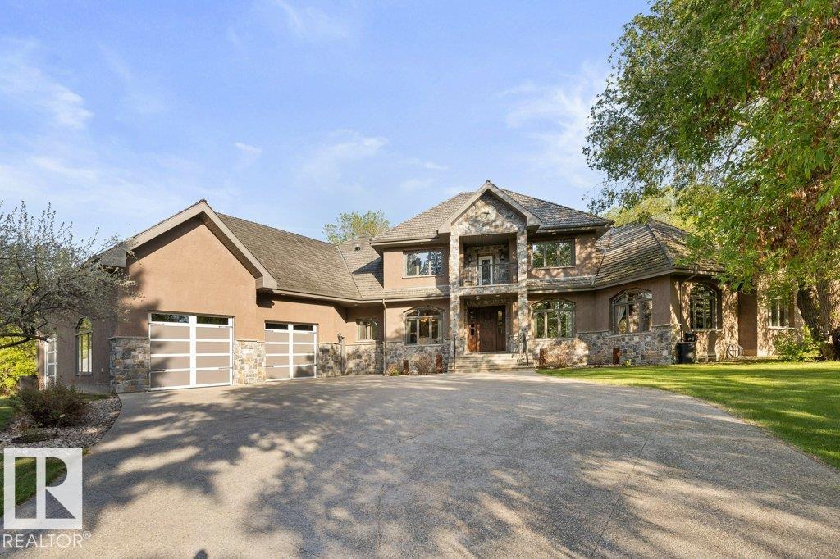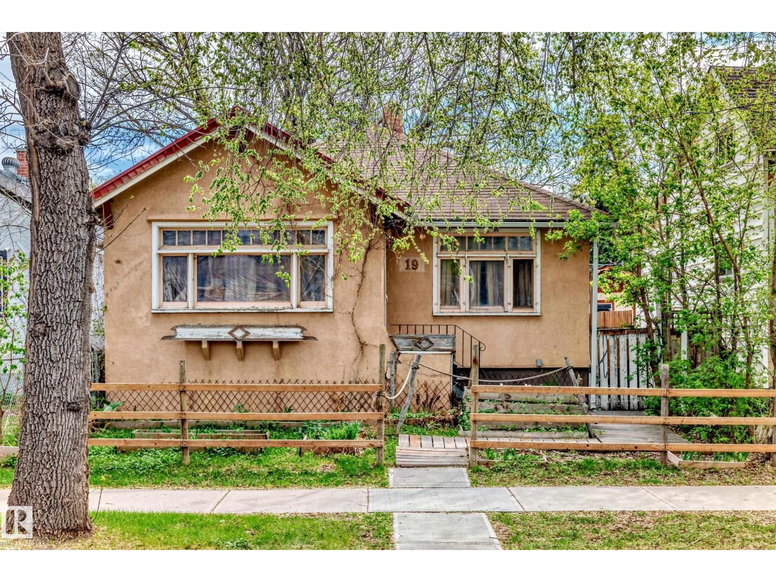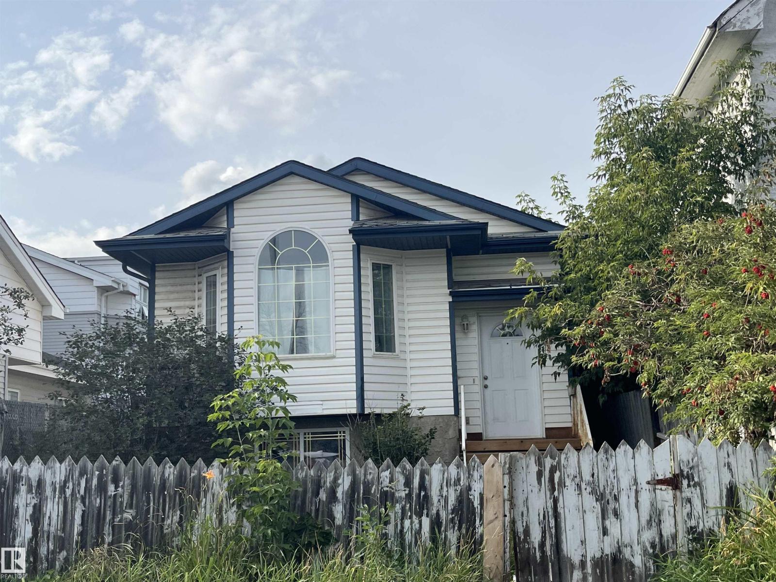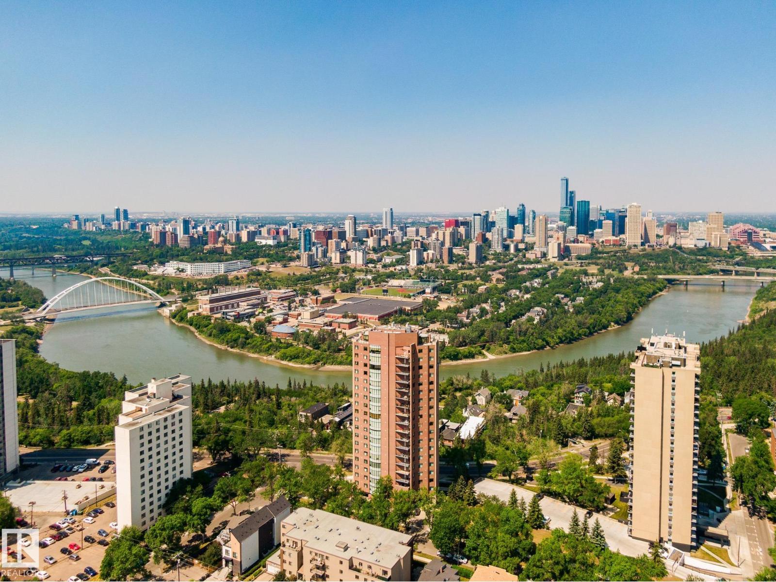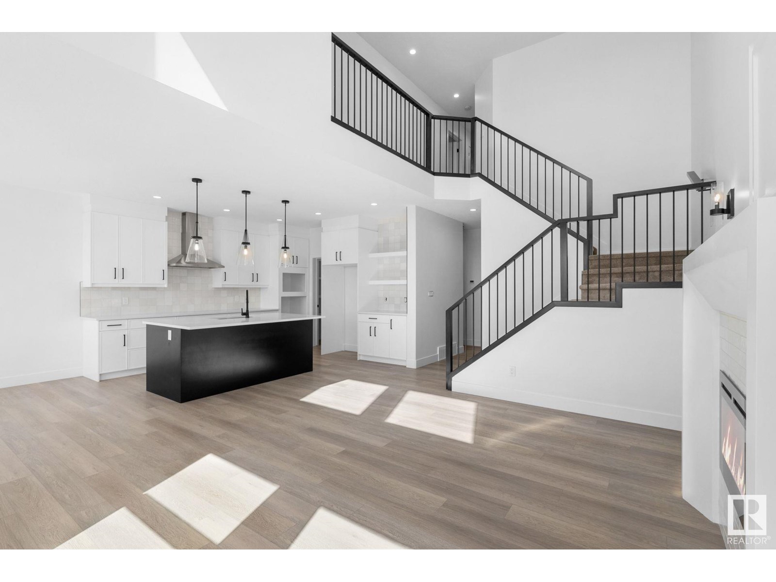11738 91 St Nw
Edmonton, Alberta
Last remaning unit. Back unit available. Built by House Of Modernity, Whole building for sale, this Front and back duplex built by one of Edmonton's elite infill builders. a total of 2 legal units. Above grade each features 3 bed & 2.5 bath. Basement is a 1 bed 1 bath Legal Suite. Single Detached Garage included. Walking distance to all the amenities, public transit, parks, swimming. Minutes to downtown including Grant Macewan and NAIT. Excellent ROI on these buildings. Current Rental income for this duplex is $3400 Not including Utilities based on current market rate and is forecasted to go higher. Expected Completion JUNE 2024. 6.2% cap rate. Photos of exterior and interior are of comparable property and layout. POSESSION JULY 2025 (id:63502)
Sable Realty
2120 209 St Nw
Edmonton, Alberta
Brand New Home! This stunning WHISTLER detached home offers 4 BEDROOMS and 2 1/2 bathrooms. The open concept and inviting main floor features 9' ceilings and half bath. The kitchen is a cook's paradise, with included kitchen appliances, quartz countertops, waterline to fridge, and a prep kitchen with walk-in pantry. Upstairs, the house continues to impress with a bonus room, walk-in laundry, full bath, and 4 bedrooms. The master is a true oasis, complete with a walk-in closet and luxurious ensuite with double sinks and separate tub/shower. Enjoy the added benefits of this home with its double attached garage, side entrance, gas line off rear, basement bathroom rough ins and front yard landscaping. Enjoy access to amenities including a playground, planned schools, commercial, a wetland reserve, and recreational facilities, sure to compliment your lifestyle! There is an HOA Fee. QUICK POSSESSION! (id:63502)
Mozaic Realty Group
#6 10640 111 St Nw
Edmonton, Alberta
Step into this bright and inviting 2-bedroom, 1-bath condo in the heart of the downtown Edmonton! Situated on the main floor, this corner unit offers 724 sq. ft. of open living space, perfect for relaxing or entertaining. The kitchen features cabinetry and counter space, and the unit includes in-suite storage room for added convenience. Heat and water/sewer are included in the condo fees, and you’ll have your own assigned parking stall with extra street parking available. Walking distance to Grant MacEwan, schools, shops, and transit — making it perfect for investors, first-time home buyers, and students looking for the ideal blend of comfort, convenience, and value. (id:63502)
Exp Realty
631 Jenner Cove Cv Nw
Edmonton, Alberta
Pack your tools and put some sweat equity into this well located home in Jackson Heights. Great corner lot location and easy access to schools shopping and much more. Three generous sized bedrooms plus a fourth on the third level. Open fourth level for your own thoughts. (id:63502)
RE/MAX Elite
#317 13830 150 Av Nw
Edmonton, Alberta
Welcome to this stylish 2 bedroom, 2 bath condo in the Skyview Landing complex in Cumberland. Featuring an open concept layout with laminate flooring, sleek new appliances, maple cabinetry, eat-up bar, and dining area—ideal for entertaining. The bright living room opens to a balcony with gas BBQ hookup & courtyard views. The spacious primary bedroom includes a walk-through closet and 3pc ensuite. The opposite side of the unit holds a second bedroom and main 4pc bath. You’ll appreciate your own in-suite laundry room with extra storage. Enjoy the convenience of a heated TITLED underground parking stall. Building amenities include a fitness center, social room, and visitor parking. Close to shopping, parks, trails, public transit, and the Anthony Henday. Move-in ready and waiting for you! (id:63502)
RE/MAX Elite
#702 10303 111 St Nw
Edmonton, Alberta
Welcome to Wihkwentowin in Edmonton concrete high-rise unit condo located in Alta Vista South. Close to MacEwan University and steps to LRT, Wihkwentowin Square Shopping, City Center and the River Valley. This meticulously well kept suite with incredible windows has unstoppable west facing natural light comes with stunning sunsets and city views. This 799 sqft, 2 bedroom, 1 bathroom + underground parking stall ( labeled 59 on P1). Featuring an open floor plan with light hardwood floors, upgraded vinyl plank flooring in the bedrooms , stainless steel appliances ,In-suite laundry, air conditioning and a HUGE WEST facing balcony with gas hook up. Alta Vista South was built by Christensen Developments with a gym, guest suite that can be rented short term for visitors and a meeting room. It is also part of a well-managed complex which is very secure . Live in the heart of Downtown in one of Edmonton's most popular condo buildings. (id:63502)
Exp Realty
57 54315 Rge Rd 251
Rural Sturgeon County, Alberta
Once in a lifetime opportunity - located on the RIVER in Bristol Oaks this custom built home sits on over 2 acres w/ the possibility to build a 2nd residence. Beautifully treed, this property has a detached shop w/ 220 power & 2 extra lean to buildings. The main house offers over 5000sqft on the main floor PLUS a partially finished basement. There are a total of 4 bedrooms & 3.5 baths. Custom solid wood doors are throughout the top 2 floors. The main floor has a GOURMET KITCHEN w/ a large island, walk in pantry, double ovens & GAS Range. Just off the kitchen is a living room w/ soaring ceilings & rock gas f/p. There is a family room w/ WET BAR, a half bathroom, 2 bedrooms, 5pce bath & main floor laundry. The owners retreat is upstairs w/ it's own private loft, huge bedroom & 6pce ensuite complete w/ massive walk in closet. The basement is almost complete & has a 4th bedroom, exercise room & 4pce bath. 3 season sunroom, central a/c & attached OVERSIZED FULLY FINISHED GARAGE complete this amazing home! (id:63502)
RE/MAX Elite
#105 53129 Rge Road 14
Rural Parkland County, Alberta
Why keep renting when you could own your own slice of paradise by Hubbles Lake? This cozy, updated 3-bedroom, 1-bath home sits on a private, treed lot with lake access nearby. Recent upgrades include fresh paint, a updated kitchen and bathroom, updated lighting, a welcoming front porch, and a durable metal roof. A detached double garage completes the package. Located just minutes from Spruce Grove and Stony Plain, with quick access to Highway 16 and 16A into Edmonton, this property offers both tranquility and convenience. Enjoy swimming, canoeing, kayaking, and excellent fishing—or simply relax in the fresh air. With amenities close by, lake life can be enjoyed year-round. Hubbles Lake is a vibrant country community offering skating, snowshoeing, and cross-country skiing in winter, and endless water fun in summer. Whether you're seeking a seasonal escape or a full-time residence, this property is full of potential. Come see why so many fall in love with Hubbles Lake! (id:63502)
Royal LePage Noralta Real Estate
11619 96 St Nw
Edmonton, Alberta
Discover timeless charm in this unique bungalow with a bonus loft, tucked in the vibrant heart of Alberta Avenue. This character-filled home features original oak hardwood floors, decorative ceilings, and an abundance of natural light streaming through large windows with custom blinds. The spacious living area includes a front entry with vaulted ceiling and a cozy gas fireplace, while the open dining room connects seamlessly to the updated kitchen, complete with quartz counters, bamboo butcher block, exposed brick chimney, and newer cabinetry. The loft offers unique storage options, and two generous bedrooms flank a stunning main bath with a soaker tub and vintage-style shower. Relax in the private, low-maintenance backyard under one of Edmonton’s oldest oak trees. With an oversized single garage, carport, and just steps to the thriving Alberta Avenue arts scene, this home blends history, style, and community in one unforgettable package. (id:63502)
Cir Realty
9518 106 Av Nw
Edmonton, Alberta
INVESTOR ALERT! RM h16 zoning, 375m2 lot in McCauley! 5-10 minutes to: Downtown, Rogers, Ice District, Victoria School, NAIT, Grant MacEwan U, Riverside Golf, Royal Alex, Glenrose, Kingsway Mall, Churches, Mosks, Stores, Restaurants and Pharmacy. 8 bedrooms, 2.5 baths with tenant in place until Jan 2026 paying $1520/m (not including utilities). Fenced Yard, double garage. Great holding property with excellent potential for infill / NGO uses. Many redevelopment examples in the area. Assume tenant for fast possession. (id:63502)
Maxwell Challenge Realty
#1900 10035 Saskatchewan Dr Nw
Edmonton, Alberta
One River Park, Edmonton’s most prestigious private residence. This full-floor penthouse on the 19th floor offers stunning 360-degree views of downtown, the North Saskatchewan River, & iconic landmarks, with three expansive balconies to take it all in. Designed for elegance & comfort, the home features floor-to-ceiling windows, a grand foyer, formal living & dining areas, & a gourmet chef’s kitchen with premium appliances, granite countertops, & custom cabinetry. A bar area, breakfast nook, & walk-in pantry only add to daily convenience. The primary suite is a true retreat, boasting 2 spa-inspired ensuites & 2 dressing rooms. Two more bedrooms each have access to a bath, while a media room with a two-sided F/P & a dedicated office. Additional features include a private elevator access that opens directly into the suite, in-suite laundry, built-in central vacuum, ample storage, central A/C, a heated underground garage that offers 5 parking stalls, including an enclosed 3 car garage & 3 storage lockers. (id:63502)
Real Broker
3317 Chickadee Dr Nw
Edmonton, Alberta
Welcome to Starling! This stunning walkout home offers the perfect blend of luxury, comfort, and flexibility—plus the opportunity to select your interior finishes. The main floor features a dramatic open-to-above great room, a spacious bedroom, and a full bathroom—ideal for guests or extended family. The chef-inspired kitchen is a showstopper with quartz countertops, ceiling-height cabinets, and a walkthrough pantry for added convenience. Upstairs, the elegant primary suite includes a large walk-in closet that connects directly to the laundry room. A generous bonus room with a tray ceiling adds style and function. Additional highlights include triple-pane windows, a tankless gas hot water system, 9’ ceilings on both the main floor and basement, and a garage floor drain. Ideally located minutes from major shopping, steps from a future school site, and offering easy access to both the Henday and Yellowhead. Photos are of similar homes. (id:63502)
Exp Realty
