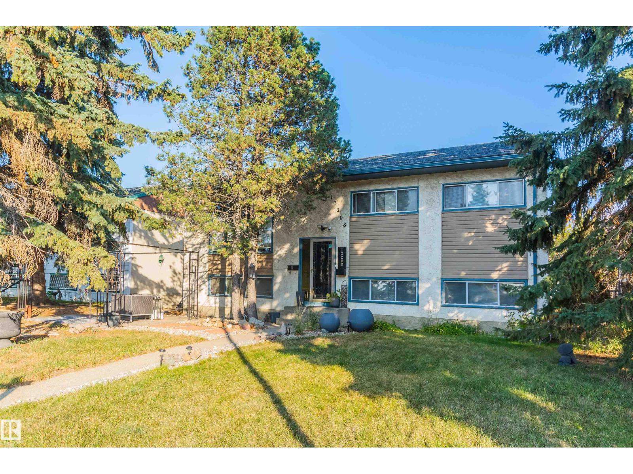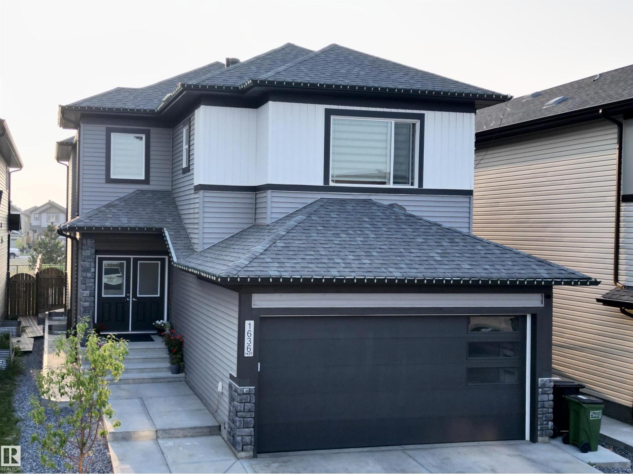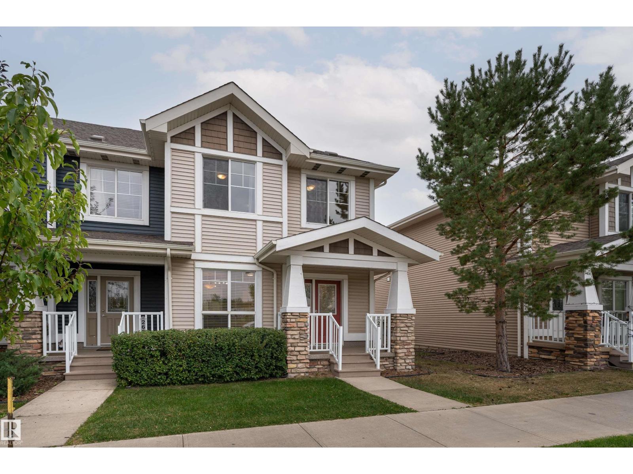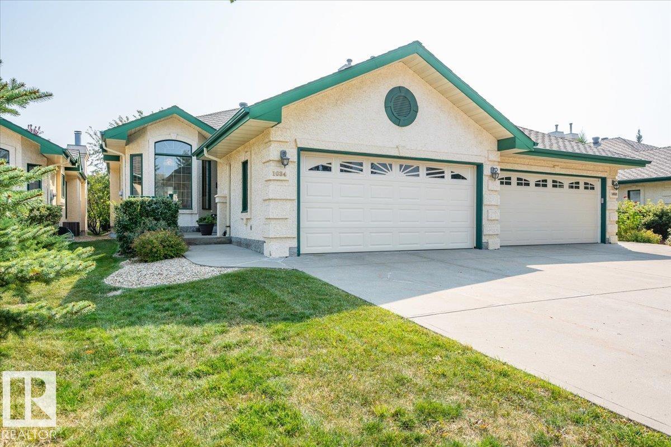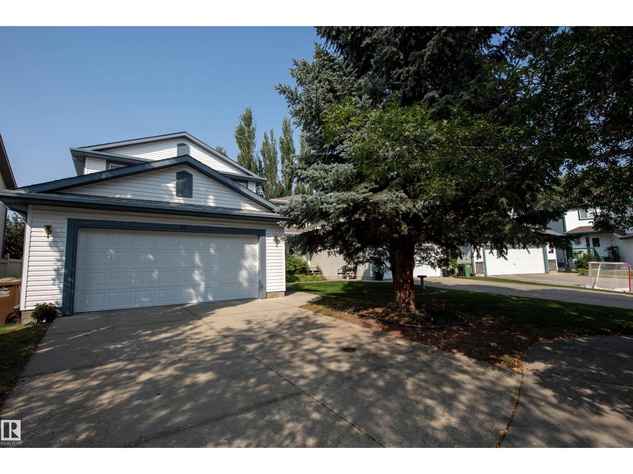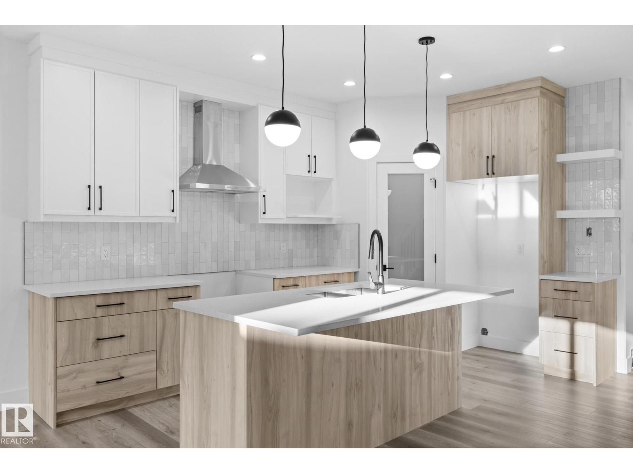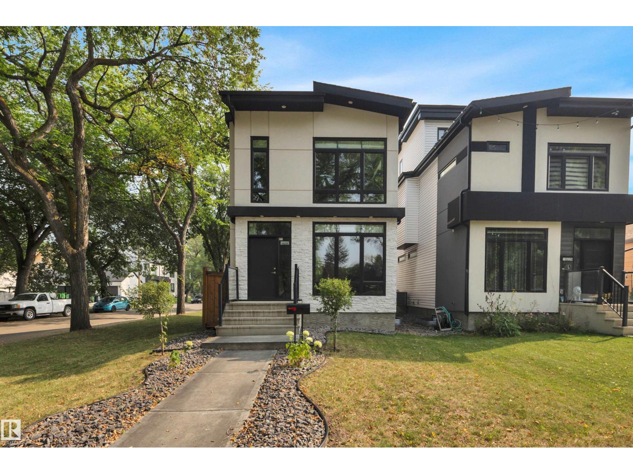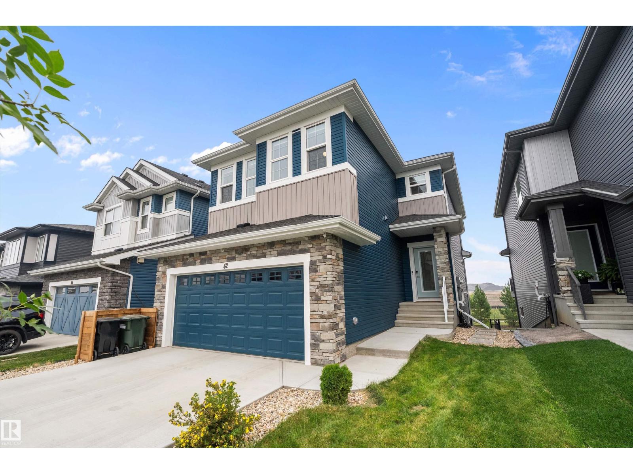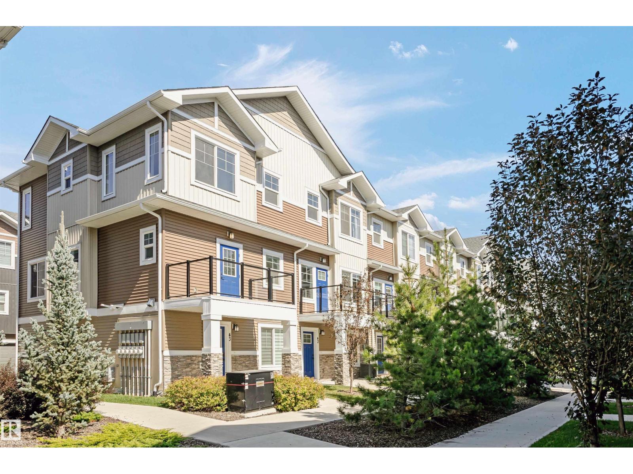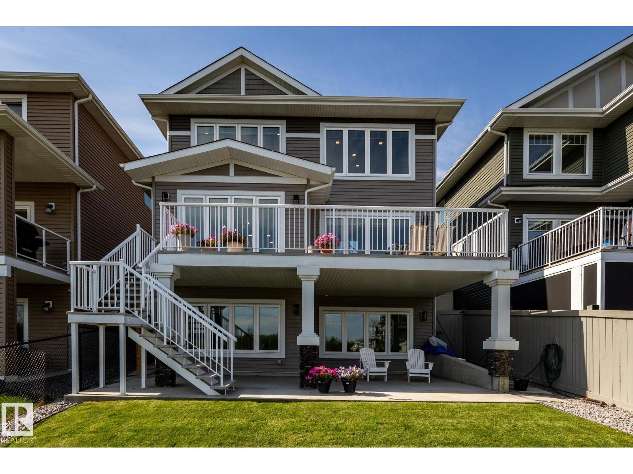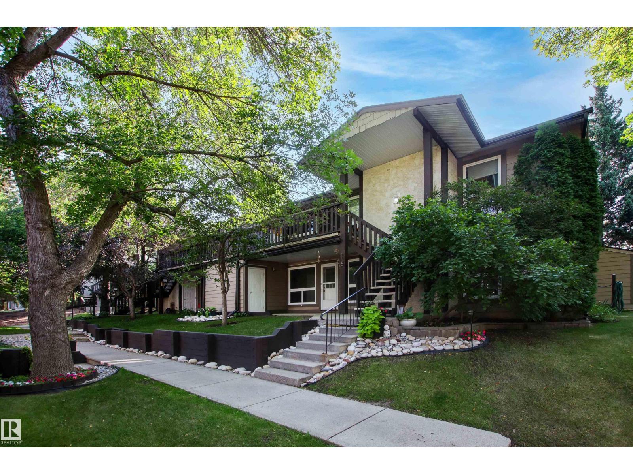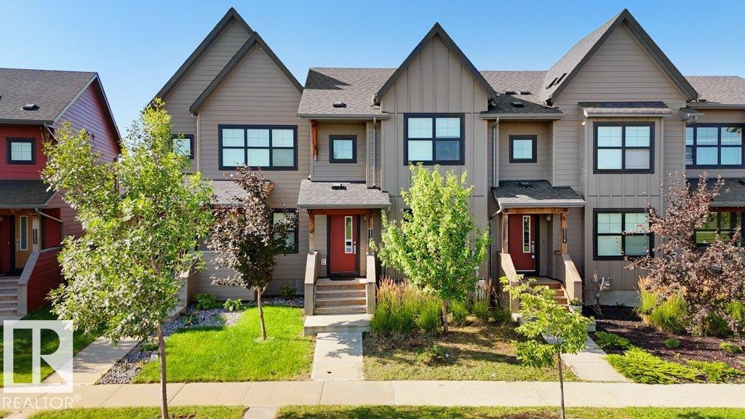13208 128 Av Nw
Edmonton, Alberta
Large **50' x 100' **lot with back-alley access — perfect for **first-time buyers or investors**. Bright bi-level with 4 bedrooms, **fully finished basement** and **3 rear parking stalls. Upgrades include high-efficiency furnace (*2019), hot water tank (*2017), newer roof (within 2 yrs), smart thermostat, and **central A/C. Raised private deck, fully fenced yard **feature entrance with chandelier, **upgraded laminate, spacious kitchen with stainless appliances, **pantry & lots of cabinetry. Close to schools, shopping, EPL library and restaurants. (id:63502)
Initia Real Estate
1636 14 St Nw
Edmonton, Alberta
Welcome to this stunning 2022-built, EAST-facing home backing onto a park, offering over 2,500 sq ft of living space in the highly sought-after community of ASTER. This 8-bedroom, 5-bathroom home showcases a grand double-door entry that opens to a spacious living area, with a versatile space easily converted into a bedroom, alongside a full bathroom. The main floor also highlights a gourmet kitchen, SPICE KITCHEN, elegant chandeliers, and a stylish coffered ceiling that enhances the luxurious ambiance. Upstairs, you’ll find 5 spacious bedrooms, including 2 master suites, 2 full bathrooms, and a large bonus room. The fully finished basement with SEPARATE ENTRANCE offers 3 bedrooms, kitchen, and 2 full bathrooms. Additional features include OVERSIZED GARAGE with shelving, CENTRAL A/C, EXTERIOR CHRISTMAS LIGHTS, WATER FILTRATION SYSTEM, numerous pot lights, $5,000 worth of white lighting, and laundry sink rough-in. Set on 28-pocket lot in ASTER, close to ASTER Plaza and major routes, this home is a must see! (id:63502)
Royal LePage Noralta Real Estate
2687 Sir Arthur Currie Wy Nw
Edmonton, Alberta
Discover this exceptional end-unit townhouse located in the centre of Edmonton’s prestigious Griesbach community. Perfectly positioned across from the expansive 24-acre Maple Leaf Park, this home offers unobstructed park views and even a hilltop glimpse of downtown, creating a serene and scenic backdrop year-round. Designed for comfort and functionality, this home offers 4 bedrooms (including one in the fully finished basement) and 4 bathrooms, making it ideal for families or professionals. The functional layout includes an open-concept kitchen with granite countertops, stainless steel appliances, and a tankless hot water system for energy efficiency. A front den makes an excellent home office or study space. Upstairs, the spacious primary suite features a walk-in closet and private ensuite, while the additional bedrooms provide versatility for guests, kids, or hobbies. The home also boasts great curb appeal, a fenced backyard, and a double detached garage with back lane. Minutes from downtown! (id:63502)
Exp Realty
1034 Carter Crest Rd Nw
Edmonton, Alberta
Welcome to the Palisades of Whitemud Hills, a well maintained adult complex with attractive landscaping consisting of 36 half duplex bungalows & split level homes. Great location just steps to a large park & wilderness walks in Whitemud Creek ravine. Public transit, shopping & banking are nearby. New asphalt shingles throughout the complex (2024/25). Spacious bungalow with high vaulted ceilings & big windows in LR/DR with gas fireplace & patio doors opening onto the large sunny deck. Bright kitchen with west facing dinette & plenty of cupboards, large primary bedroom with 4 pce ensuite, the second bedroom could also be used as a den/office, 4 pce guest bathroom & main floor washer & dryer. The basement has a huge family room with a gas fireplace, big bedroom & 2 pce bath which is ideal for out of town guests. Large storage & utility areas with high efficiency Lennox furnace & 40 gallon hot water tank which were installed in September 2023. Move in and enjoy an easy lifestyle in this well run complex. (id:63502)
RE/MAX Elite
33 Eastcott Dr
St. Albert, Alberta
Welcome to this original owner gem tucked away in a quiet cul-de-sac in the highly sought-after community of Erin Ridge; perfect for a family looking for a 4 bed/4 bath w/double attached garage. Enjoy the scenic tree-lined streets of St. Albert and step inside to find a bright and inviting main floor featuring a vaulted ceiling that floods the space with natural light. The well-designed home offers a living room and eating area overlooking the private backyard, perfect for a quiet morning coffee. The kitchen has plenty of cupboard space plus a walk-through pantry into your main floor laundry, conveniently connecting the garage entry and a 2-piece bath. Upstairs, you’ll find 3 bedrooms, including a primary suite with a full ensuite and walk-in closet.The lower level offers a fully finished basement with a large living area, fourth bedroom, and spacious 4th bath. The backyard is complete with a deck, fire pit, and shed, all enveloped by beautiful mature trees—the perfect starter home close to all amenities! (id:63502)
Real Broker
118 Spring Li
Spruce Grove, Alberta
This beautifully crafted 1,574 sq ft duplex combines modern design with everyday functionality, featuring a double front-attached garage. The open-concept main floor boasts a chef-inspired kitchen with ceiling-height cabinets, quartz countertops, and soft-close drawers, seamlessly connecting to a bright great room with a striking shiplap feature wall and a cozy electric fireplace. Upstairs, the primary suite offers a peaceful retreat with a tray ceiling and a spa-like 4-piece ensuite. Two additional bedrooms, an upstairs laundry room, and a versatile loft area complete the upper level. Thoughtful upgrades include 9’ ceilings on the main and basement levels, custom MDF shelving throughout, a garage floor drain, pre-installed gas lines for a BBQ and garage heater, a gas tankless water heater, a high-efficiency furnace, HRV system, and a humidifier. The separate basement entrance awaits your finishing touches—perfect for future expansion. A perfect blend of style, comfort, and functionality in every detail. (id:63502)
Exp Realty
10233 139 St Nw
Edmonton, Alberta
Elevated Living in Glenora! This home offers nearly 3,200 sq. ft. of finished living space and is designed with both style and function in mind. The striking exterior features acrylic stucco and longboard accents, setting the tone for the high-quality finishes throughout. Situated steps from the River Valley, this modern residence boasts an open-concept main floor with a spacious kitchen, dining, and living area—perfect for everyday living and entertaining. Also on the main level: a stylish powder room, rear deck, bar with wine fridge and den with glass walls. Upstairs, the primary suite is a true retreat with a walk-through closet and a spa-like 5-piece ensuite, complete with a deep soaker tub. Two more generous bedrooms and another full 4-piece bathroom complete this level. Need extra space for creativity or remote work? The third-floor loft offers superb views of Edmonton, making it ideal as a home office or studio. All this and a fully finished basement with a 4th bed/bath and wet bar! (id:63502)
Rimrock Real Estate
42 Prospect Pl
Spruce Grove, Alberta
RARE 5 bedroom above grade home in family friendly community of Prescott! This home is LIKE new without the new build headaches of having to buy appliances, build a deck, complete landscaping, fencing, blinds, add A/C... everything is already DONE! If you've been looking for a home big enough for your busy family OR you have your parents living with you this is it! Main floor has 5th bedroom and a FULL bathroom. The home also features upgrades; customized kitchen with floating shelves, wall pantry, appliance garage, gas stove, EV charger in garage, A/C, walkout basement with 9' ceilings! Incredible value in this home; you can't build and finish it for this same price. Sellers are open to flexible/quick possession. (id:63502)
Exp Realty
#42 230 Edgemont Rd Nw
Edmonton, Alberta
Edgemont Townhomes! Meticulously maintained and presenting as brand new, this executive 2-bedroom, 2.5-bath townhome offers 1,700 sq. ft. of modern luxury living. Built in 2019, it features a dual primary suite design, each with a private ensuite and walk-in closet—perfect for families, guests, or shared living. The open-concept main floor is designed for both style and function, showcasing 9 ft. ceilings, a sleek wall-mounted electric fireplace, and an impressive kitchen with quartz island, upgraded cabinetry, dining room built-ins, and premium appliances including a gas range and Bosch dishwasher. Additional highlights include luxury vinyl plank flooring, upgraded light fixtures, and access to a sunny deck. Upstairs, a built-in office niche separates the two primary suites, offering the perfect space for work or study. Comfort continues with air conditioning, a double attached garage, and low condo fees of just $265/month. In vibrant Edgemont, steps to shopping, schools, parks, trails & Anthony Henday. (id:63502)
Century 21 Masters
3419 Chickadee Dr Nw
Edmonton, Alberta
A striking modern home in the exclusive Starling neighborhood, steps from Lois Hole Provincial Park and the shores of Big Lake. This lakefront property spans over 3000 sq. ft. across three floors, with 4 bedrooms, 4.5 bathrooms, and ensuite baths featuring granite vanities and upscale fixtures. An impressive entry leads to a soaring living area with 18-foot ceiling, expansive 4 panels triple pane windows, and a dramatic floor-to-ceiling stone fireplace. A grand staircase connects all levels. The gourmet kitchen features European-style cabinetry, Frigidaire Professional appliances, a gas stove, and a granite-topped island. The main level is enhanced by elegant hardwood flooring, and a smart NEST thermostat manages heating and cooling. The 30' x 9' maintenance free deck connects patio below via exterior staircase, all overlooking the scenic lakefront setting. The 30' x 9' maintenance-free deck and connected patio offer spectacular lakefront views, creating a seamless indoor-outdoor living experience. (id:63502)
Maxwell Challenge Realty
#115 70 Woodlands Rd
St. Albert, Alberta
Welcome to the sought after Wynford Hill complex. This corner unit in a quiet location is perfect for 1st time buyers or those wanting to downsize. A main floor bungalow with a large patio, this home features an open design with a spacious living/dining area, lots of natural light and a wood burning fireplace. The modern kitchen boasts updated white cabinetry with soft closing drawers, a new stove and a walk in pantry. There’s lots of room for the family with 3 bedrooms (2 with walk in closets). As well, the primary bedroom is large enough for a king size suite and has access to the main bath. Enjoy the convenience of in-suite laundry and a brand new washer and dryer. Just off the patio is a large outdoor storage room and a separate utility room with new high end insulation and a newer HWT. There is an assigned parking stall and plenty of guest parking. Close to parks, trails, tennis courts, skating rink and walking distance to 4 schools/playgrounds. Don’t miss out on this beautiful condo! (id:63502)
RE/MAX Elite
5217 Chappelle Rd Sw
Edmonton, Alberta
Welcome to this stylish 3-bed, 2.5-bath home in the desirable community of Chappelle. Imagine stepping out your front door directly across from a PARK and play area! This home is designed for comfort and convenience, featuring CENTRAL A/C and a DOUBLE DETACHED GARAGE. With NO CONDO FEES, you get true ownership without the extra monthly costs. The open-concept main floor boasts an upgraded kitchen, while the primary bedroom includes a smart built-in closet organizer. The backyard deck, complete with a gas BBQ connection, is perfect for entertaining. The unfinished basement provides a blank canvas for your future dreams. An ideal fit for first-time buyers, investors, or downsizers, this home offers incredible value in a vibrant community. (id:63502)
RE/MAX Excellence
