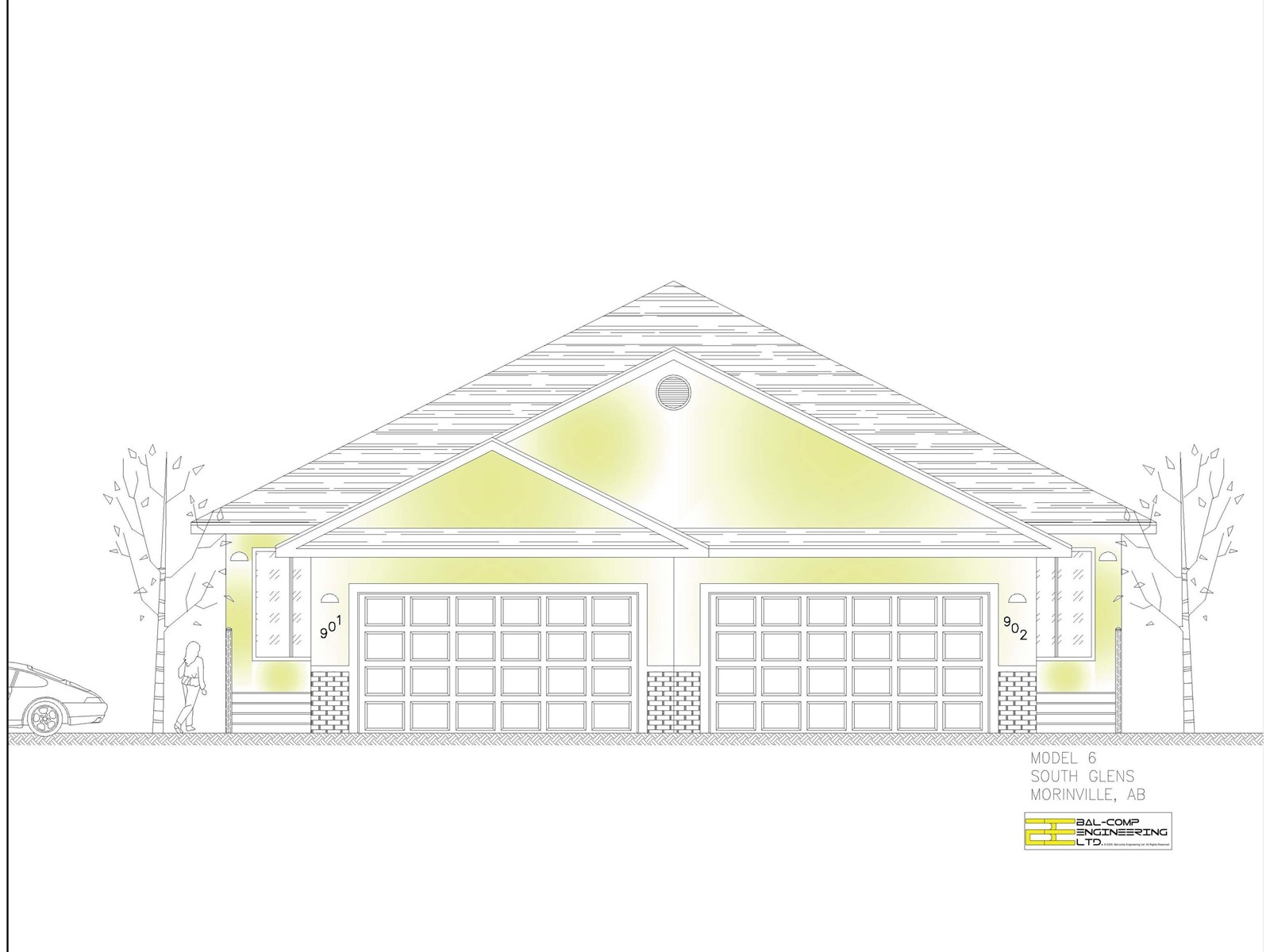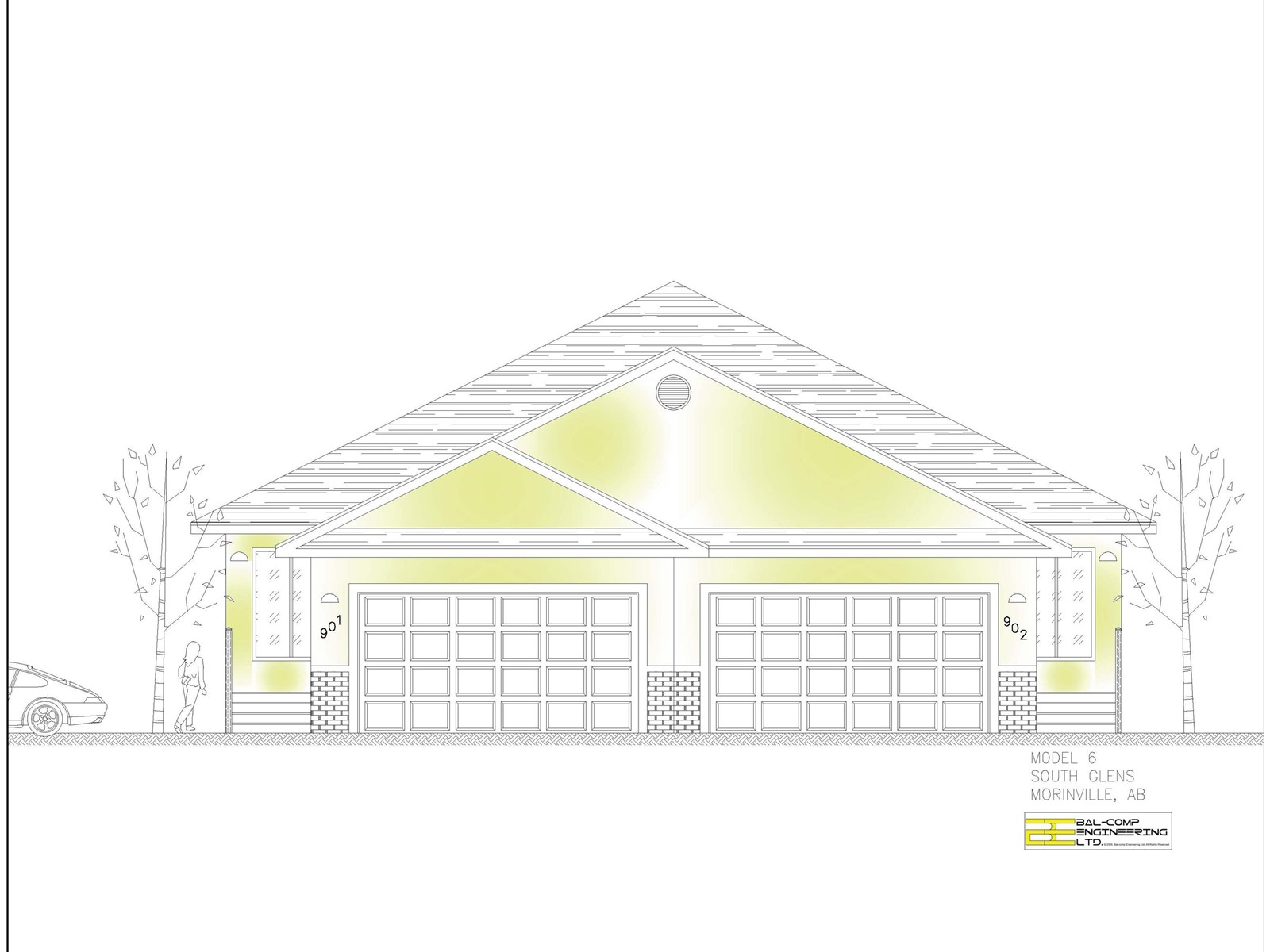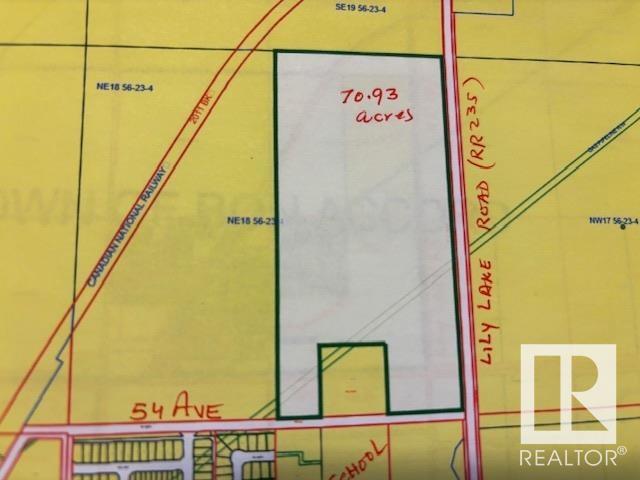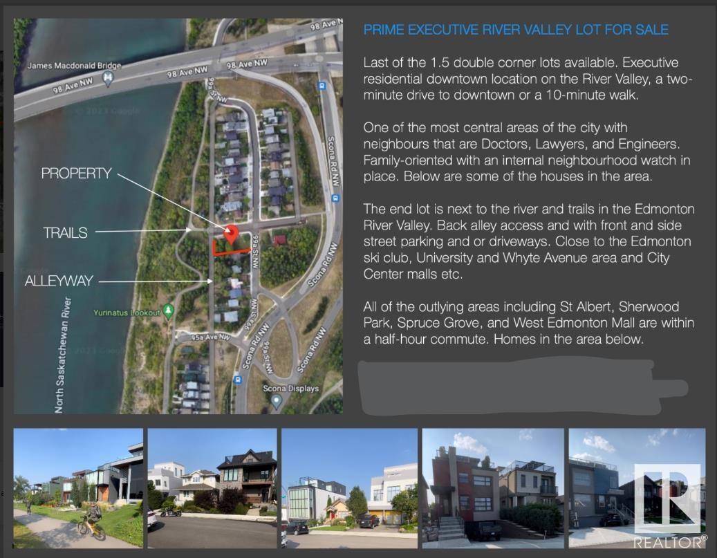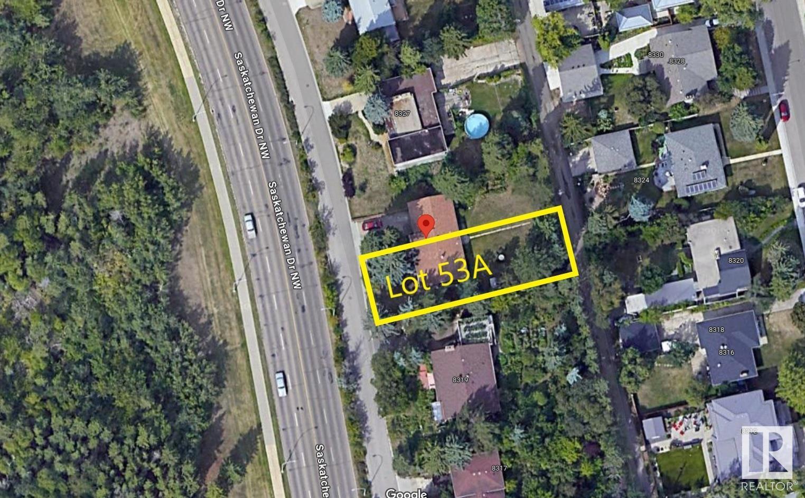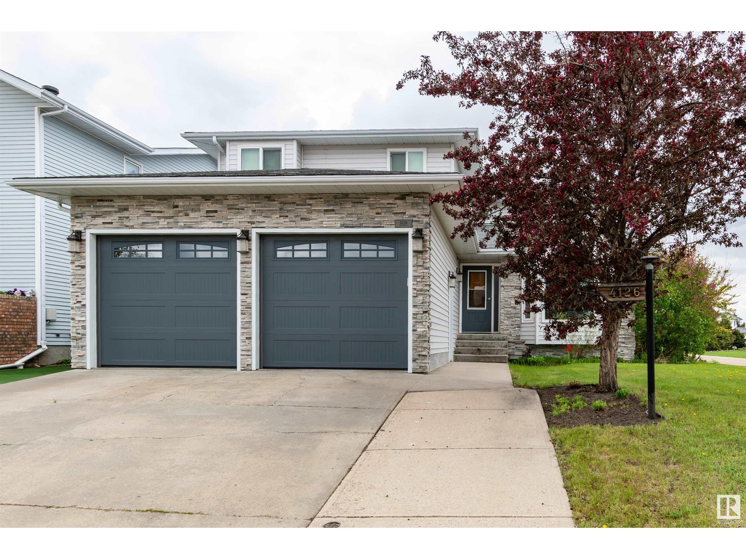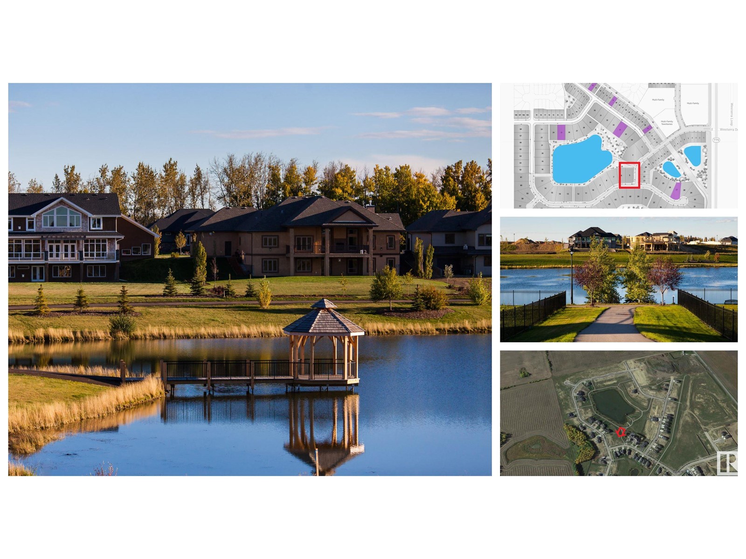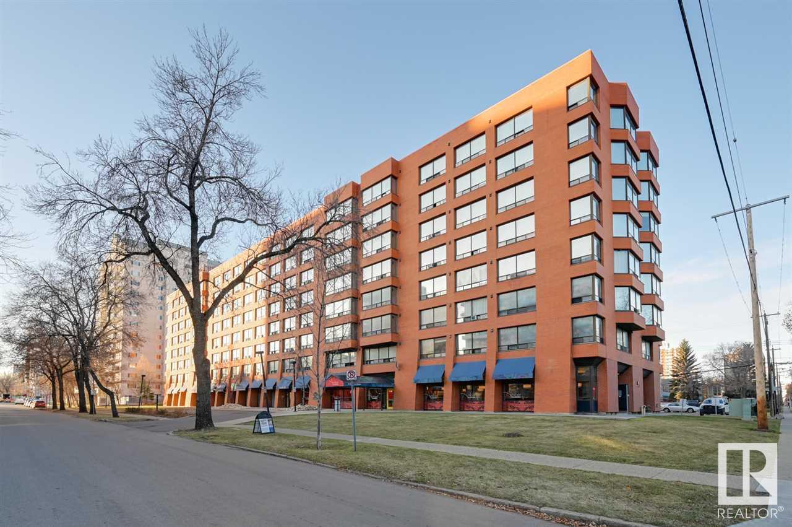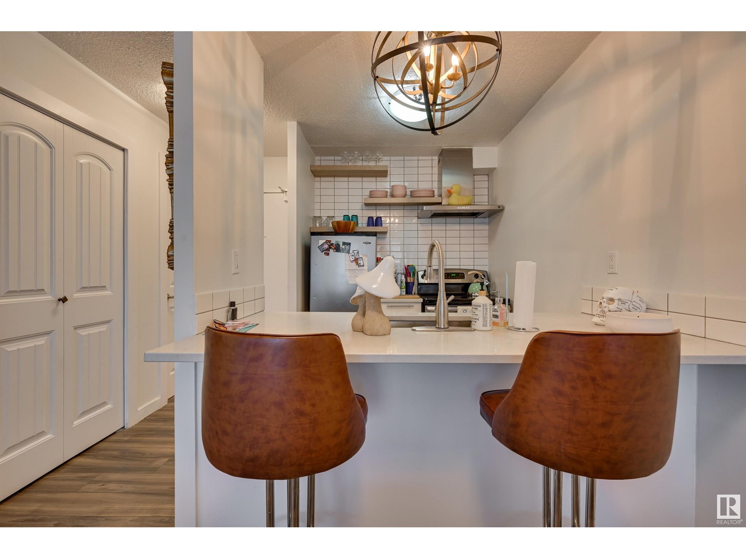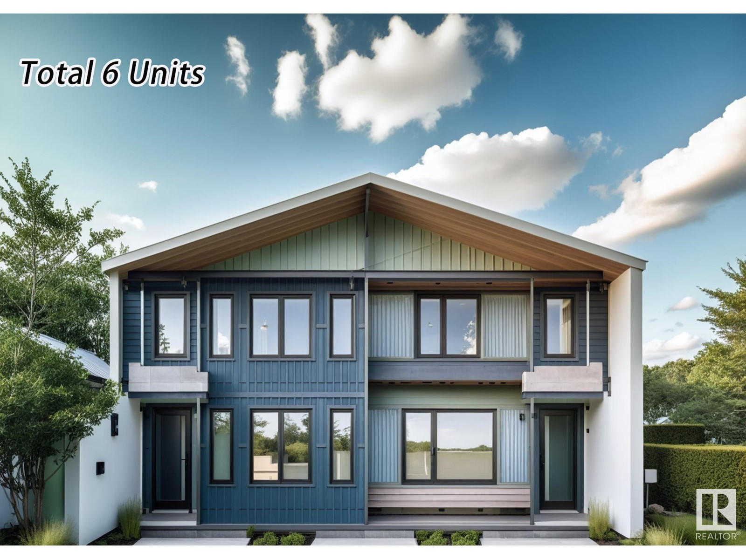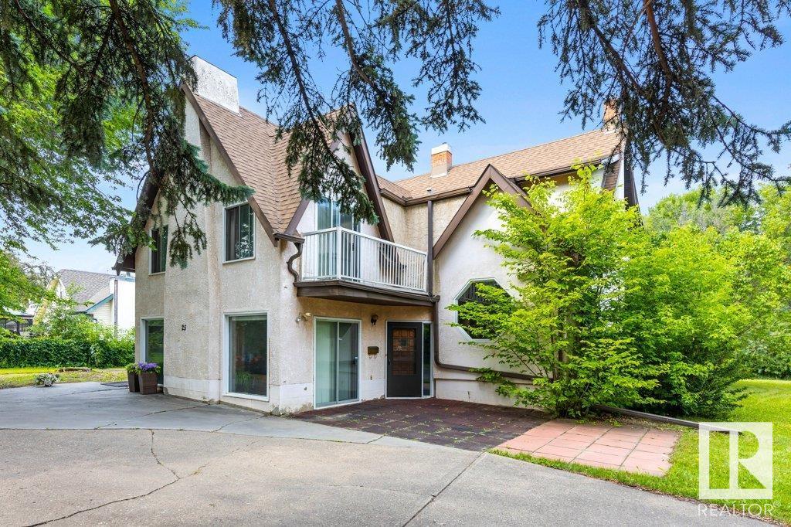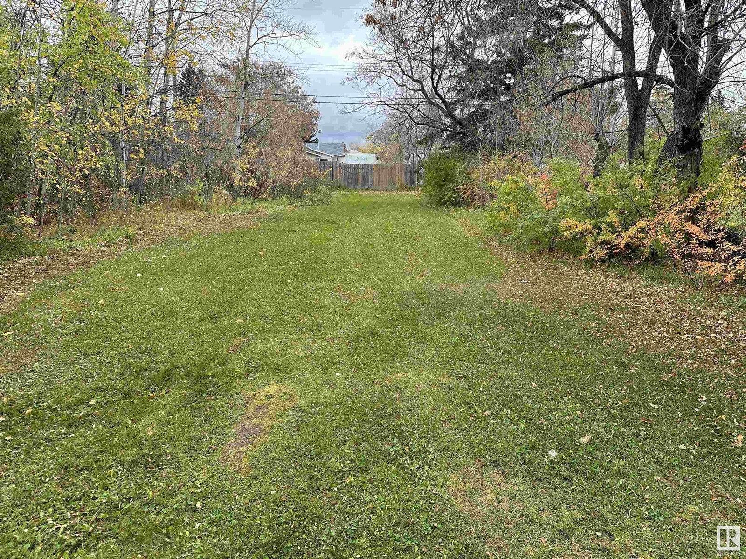#3 7800 94 St
Morinville, Alberta
Welcome to Dakova Gardens! This brand new 1270 sqft half duplex offers unparalleled luxury living in a contemporary design. From the moment you step into the grand front foyer, you'll be greeted with elegance and style. This home features a open concept layout that seamlessly connects the kitchen, dining area, and family room which is highlighted by vaulted ceilings. Primary bedroom, multi-purpose flex rm, 1.5 bathrooms, main floor laundry, huge Country Kitchen Finishings include quartz countertops, mixture of engineered wood and carpet, tile in the bathroom and laundry room, gas fireplace, triple pane windows, rough in vac, 9” basement ceilings, front landscaping, double attached garage, deck and so much more! Situated in the peaceful neighborhood of South Glens. Minutes from Costco, Sturgeon Hospital, and all amenities. Carefree living at it's finest! (id:63502)
RE/MAX Professionals
#4 7800 94 St
Morinville, Alberta
Welcome to Dakova Gardens! This brand new 1270 sqft half duplex offers unparalleled luxury living in a contemporary design. From the moment you step into the grand front foyer, you'll be greeted with elegance and style. This home features a open concept layout that seamlessly connects the kitchen, dining area, and family room which is highlighted by vaulted ceilings. One bedroom, one multi-purpose flex rm, 1.5 bathrooms, main floor laundry, huge Country Kitchen Finishings include quartz countertops, mixture of engineered wood flooring & carpet, tile in the bathroom and laundry room, gas fireplace, triple pane windows, rough in vac, 9” basement ceilings, front landscaping, double attached garage, deck and so much more! Situated in the peaceful neighborhood of South Glens. Minutes from Costco, Sturgeon Hospital, and all amenities. Carefree living at it's finest! (id:63502)
RE/MAX Professionals
4702 54 Av
Bon Accord, Alberta
70.93 acres located on NW Corner of LILY LAKE ROAD (RR235) and 54 ave in Town of BON ACCORD. It is well located piece of land, just north of the corner of HWY 28& LILY LAKE RD (RR235). This excellent parcel of land is almost immediately developable into Residential, business and industrial type of developments. Town of BON ACCORD is very co-operative pro-development locality situated right on HWY 28 (about 15 minutes from city of Edmonton's northern boundary). Town of BON ACCORD can be accessed from Edmonton through HWY 28A (via Manning Drive) and through HWY 28 going north via 97 St. NW. (id:63502)
Century 21 All Stars Realty Ltd
9556 99a St Nw
Edmonton, Alberta
Visit the Listing Brokerage (and/or listing REALTOR®) website to obtain additional information** The last executive corner lot left in the neighborhood. 1 1/2 Lots. Photo is representative. (id:63502)
Honestdoor Inc
8323 Saskatchewan Dr Nw
Edmonton, Alberta
Fantastic RIVER VALLEY VIEW! Outstanding building site in the desired community of Windsor Park. This 50’x142’ lot with full services, flat and ready for development. It is located just off the prestigious Saskatchewan Drive. Multiple Options for development – The 50’ frontage allow subdividing for two homes or building your luxury dream home with 3rd-floor rooftop patio overlooking the Saskatchewan River. Steps away from the University of Alberta, University Hospital & Edmonton's River Valley. (id:63502)
Homes & Gardens Real Estate Limited
4126 46 St
Vegreville, Alberta
THIS SOUTH SIDE BEAUTY IS BURSTING WITH UPGRADES... Situated on a Corner Lot with back alley access. Boasting 2500 sq. ft of living space on the upper two floors plus a fully finished basement and a newly added 4 season room With a cozy fireplace to enjoy (2019) PLUS central AIR!! . ALL 4 bedrooms are on the upper storey with two newly renovated bathrooms. The Main floor has a family room, living room, kitchen with quartz counter tops, dining room, and office ( all having new flooring, and new windows) The back yard has an new fence in 2022 and new deck off the beautiful sunroom. The Main floor laundry is just off the double car garage with new doors and stone work in 2018. All appliances and custom blinds stay. ALL THIS IN THE EVER GROWING TOWN OF VEGREVILLE an easy commute to Sherwood Park. (id:63502)
RE/MAX Elite
1077 Genesis Lake Bv
Stony Plain, Alberta
STONY PLAIN–LUXURY CORNER LOT ON GENESIS LAKE-ONE OF A KIND LOCATION:Welcome to the exclusive and prestigious community of Genesis On The Lake situated in beautiful Stony Plain. This gorgeous 20,380 SqFt corner lot featuring a stunning view of the lake, and green walkway, and is surrounded by beautiful trees. Genesis On The Lake focuses on serenity, offering a 7acre lake with beautiful green space including two ponds and beautiful treed walking trails. This subdivision also offers great amenities such as state of the art car wash, gas station, spa, restaurant, and convenience store which is located 20 min west of Edmonton and to all other major amenities in Stony Plain. Genesis On The Lake is architecturally controlled and select approved builders are available or you can get your own builder of choice. If you have a dream to build on the lake and have your forever home, don’t miss this chance to get one of the keystone properties on the lake. (Some photos have been staged or digitally modified.) (id:63502)
RE/MAX Real Estate
#308 10160 114 St Nw
Edmonton, Alberta
Wonderful opportunity for INVESTORS. Great, central location with easy access to downtown business, shopping and entertainment. Walking distance to the city's finest restaurants and night spots. Featuring an impressive brick exterior, this building was built to the highest standards of design and construction. Recent updates include fresh paint and new countertops. Underground heated parking available for rent, laundry facility on each floor. (id:63502)
Maxwell Challenge Realty
#323 10160 114 St Nw
Edmonton, Alberta
Wonderful opportunity for INVESTORS or FIRST TIME BUYERS! Fully upgraded AND STYLISHLY renovated. This is truely a special property.Great, central location with easy access to downtown business, shopping and entertainment. Walking distance to the city's finest restaurants and night spots. Featuring an impressive brick exterior, this building was built to the highest standards of design and constructionUnderground heated parking available for rent, laundry facility on each floor. (id:63502)
Maxwell Challenge Realty
10816 61 Av Nw
Edmonton, Alberta
Total 6 units Side-by-Side Duplex in the Allendale, University of Alberta area. Great investment project with potential to split the land titles. 2 duplex units, 2 basement suites, and 2 garage suites. Each Duplex size is around 1426 sqft. and Basement secondary suite is about 667 sqft., and each Garage suite is around 360 sqft. Highlights: Main floor full bath, Main floor Den, Upstairs bonus room, Two good size bedrooms in the basement suite. CMHC MLI Select financing is available. Cap rate is 4.65%. Photos are 3D rendering and for illustration purpose only. Project is schedule to complete October 2025. (id:63502)
Maxwell Polaris
25 Sunnyside Cr
St. Albert, Alberta
Step back in time and discover a piece of history with this fabulous original farmhouse, nestled on a colossal lot of approximately 29,000 Sq ft! Charm and character fill the residence with over 3,000 sq. ft. of history, every corner tells a story. Envision hosting unforgettable family celebrations in a space designed to welcome everyone. Create cherished memories with ample room for even the biggest gatherings, making every occasion truly special. The perfect blend of modern comforts and timeless appeal. Formal Living and Dining rooms with original fixtures, huge Family room, large Kitchen, main floor Laundry, 5 spacious bedrooms, 4 baths and updated amenities including newer furnaces, hot water tank, and shingles, this home is ready for you. Surrounded by mature trees and boasting a circular driveway, you'll enjoy a private and serene setting that feels like an acreage right in the heart of beautiful St. Albert. Don’t miss your chance to call this enchanting property home! (id:63502)
RE/MAX Professionals
5107 51 St
Cold Lake, Alberta
Vacant 50x130 serviced lot in Cold Lake South, close to all amenities and 4 Wing. Nicely treed with back alley access. Build your dream home! (id:63502)
Royal LePage Northern Lights Realty

