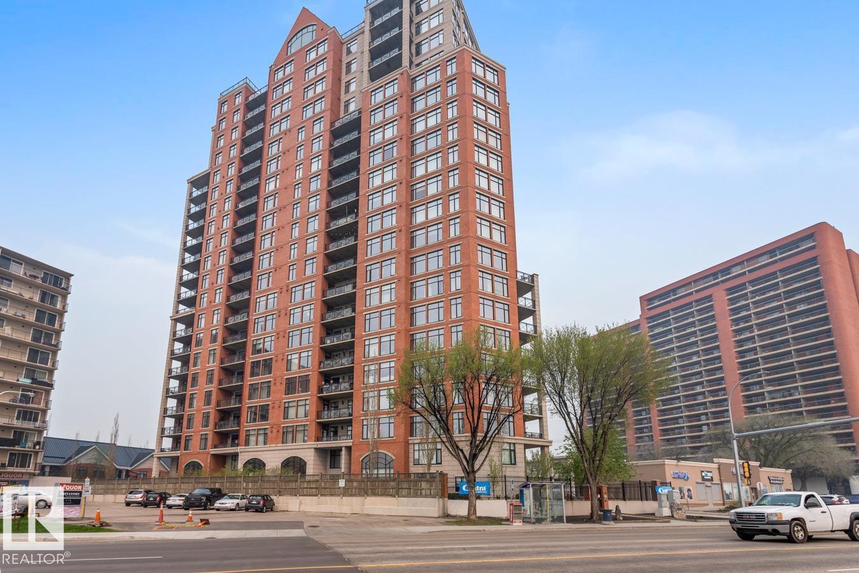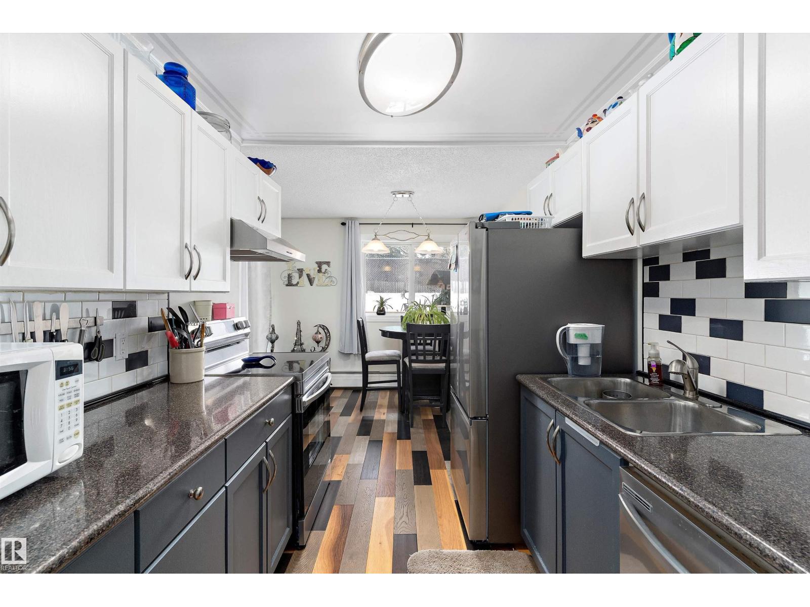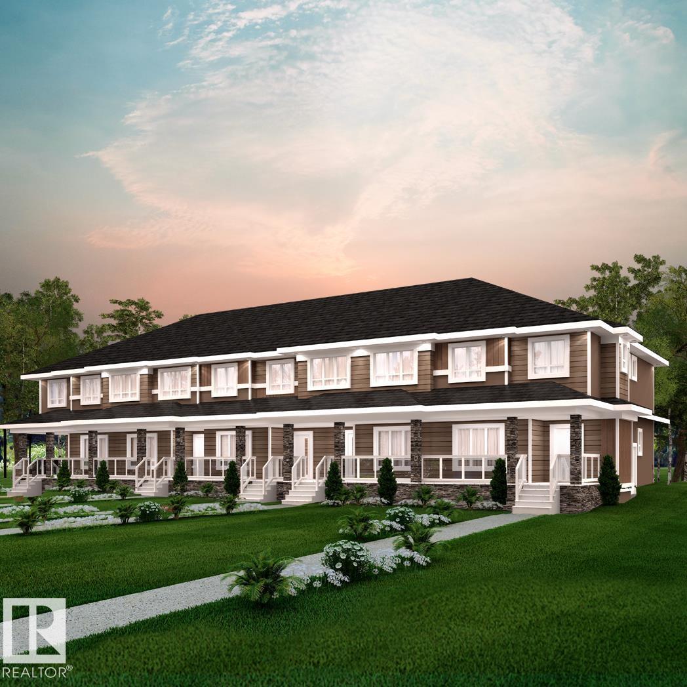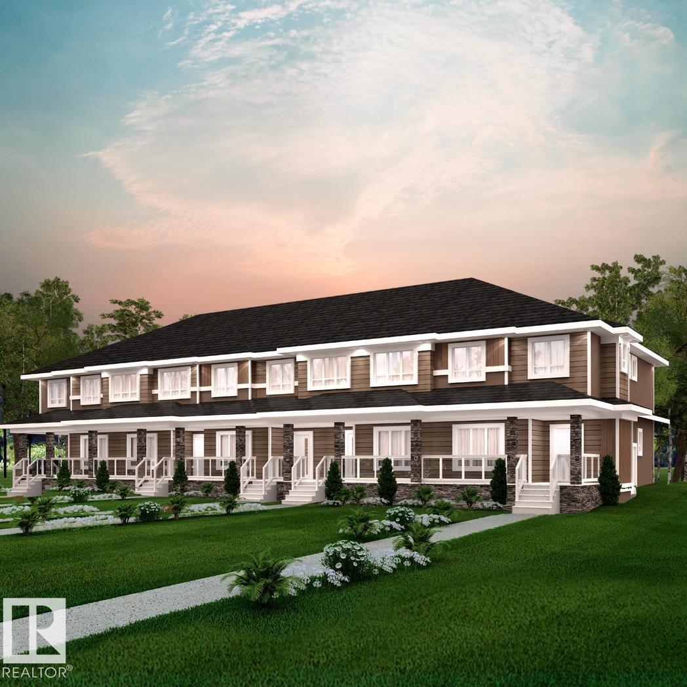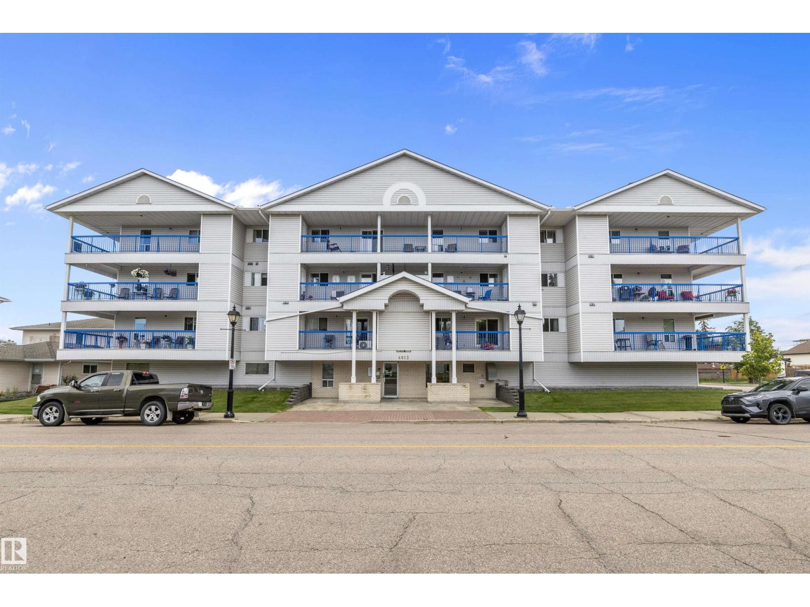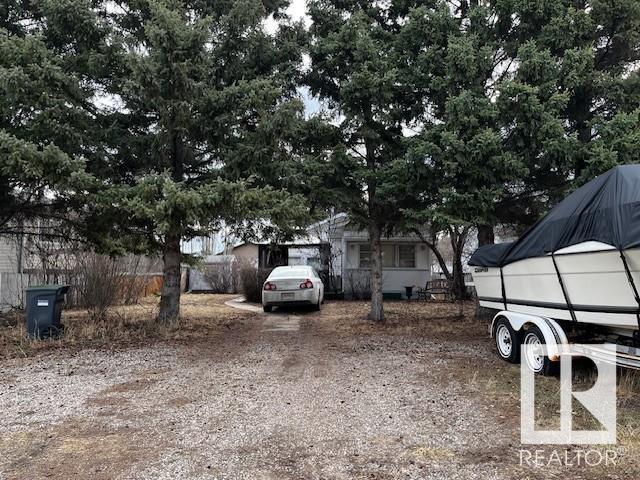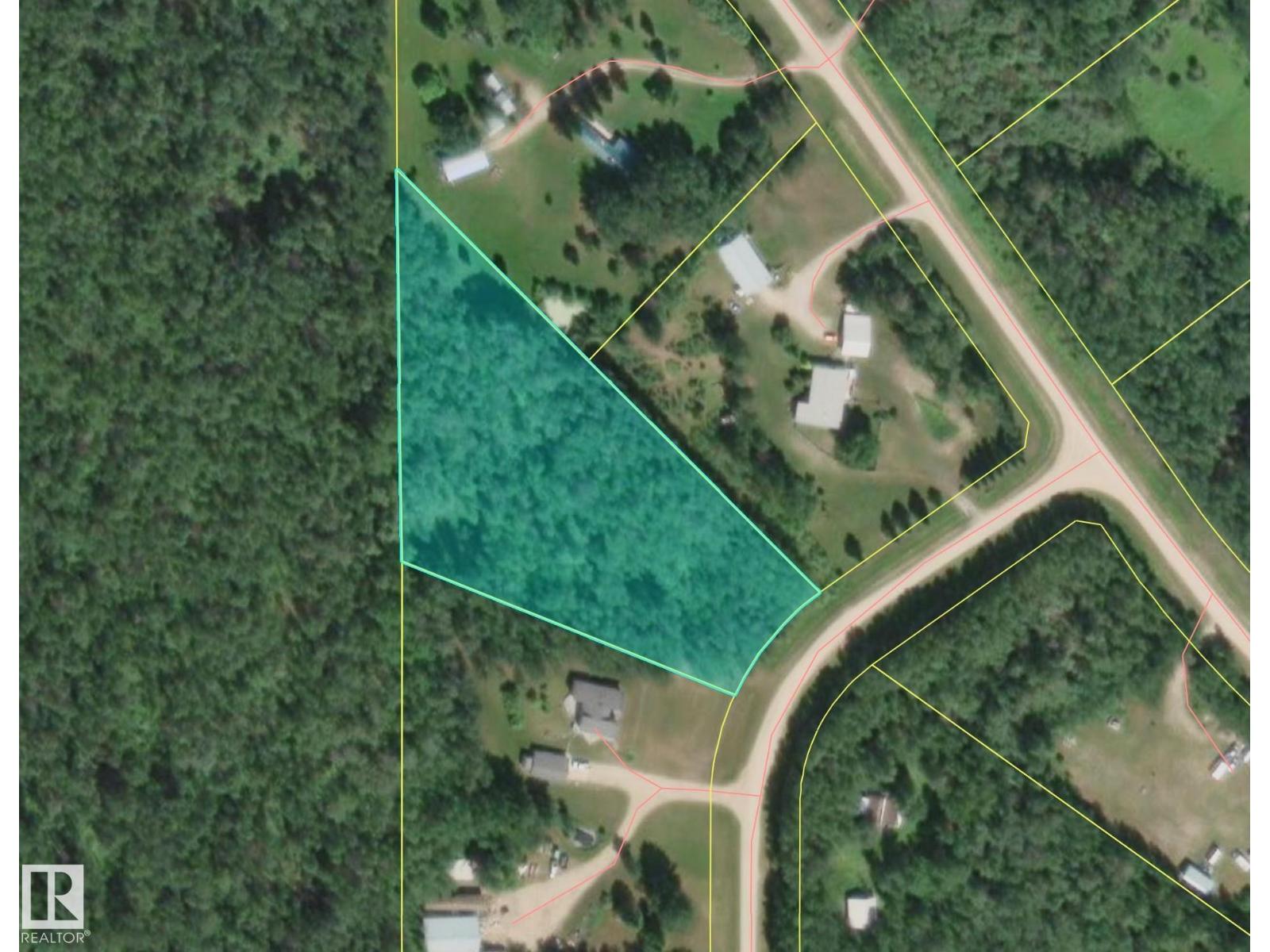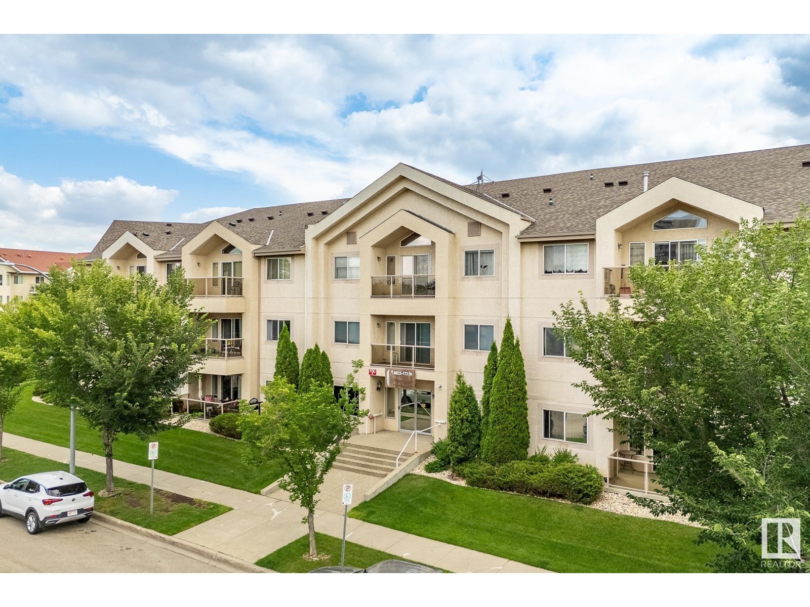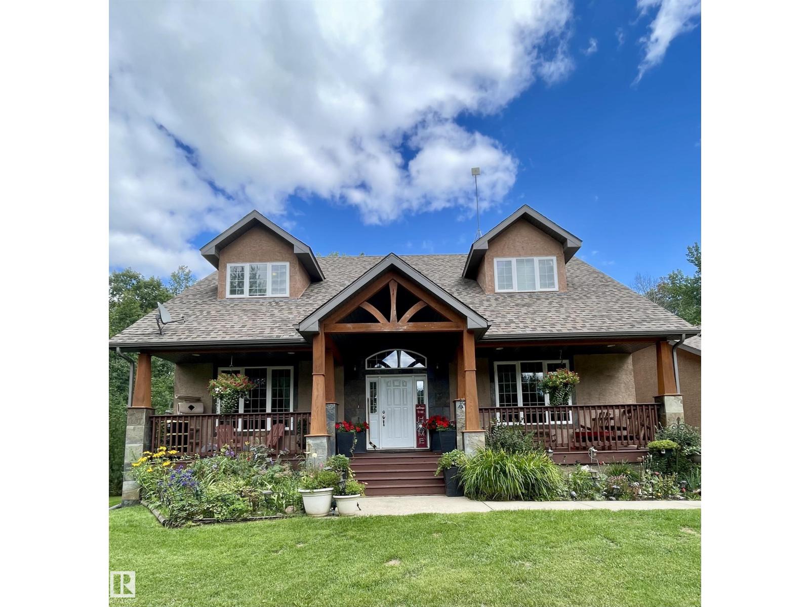#5 7251 67 St Nw
Edmonton, Alberta
Exceptional Office/Warehouse Condo in Davies Industrial East! Offering approx. 1,680 sq. ft. of functional space, this unit features a newly developed office area, washroom, and kitchen/staff space. A mezzanine above the office and washroom provides extra storage (not included in sq. ft.). Enjoy excellent connectivity with quick access to Argyll Road, Sherwood Park Freeway, and Whitemud Drive. Medium Industrial (IM) zoning allows for a broad range of business uses, making this property ideal for owners or investors seeking flexibility and a prime location. (id:63502)
Maxwell Polaris
#402 9020 Jasper Av Nw
Edmonton, Alberta
Welcome to Jasper Properties, where luxury meets convenience. This spacious 1 bedroom + den/second bedroom condo offers 2 full bathrooms, an open concept layout, and modern finishes throughout. Recent updates include fresh paint, new flooring, and triple-pane windows for comfort and efficiency! The primary suite features a private ensuite, while the den provides flexible space for guests, a home office, or a second bedroom. Step out to your southeast-facing covered deck—perfect for morning coffee, evening stargazing, or summer BBQs. Enjoy secure underground parking, a top-tier security system, and fantastic building amenities: a fitness center, social room, and a private courtyard with gated entry and a peaceful water feature. All this in a prime location close to dining, shopping, the River Valley, and Edmonton’s vibrant downtown entertainment scene. Experience comfort, security, and style in this exceptional concrete built executive condo ready for you to call home! (id:63502)
The Foundry Real Estate Company Ltd
#3 13450 Fort Rd Nw
Edmonton, Alberta
This unique styled, 2 level apartment condo in Belvedere, offers over 1100 sq ft of living space. The main floor features a galley kitchen with newer stainless appliances, dining room, 2pc bathroom and a spacious living room with sliding doors leading you to the private, sunken walk-out patio. The upper level has 2 good size bedrooms, a large 4-pc bathroom and a good sized storage room. From there you also have access to the newly renovated, common laundry room just outside the upper door. In addition to the in suite storage there is also a separate indoor storage room (1.66mx1.11m) in the building foyer by your suite. The complex has seen many upgrades including windows, siding, shingles, resurfaced parking lot, laundry rooms & heating system. Your parking stall is only a few steps away from the buildings front entrance and there is plenty of visitor parking. Close to schools, restaurants, shopping and public transportation.. (id:63502)
RE/MAX River City
17720 69a St Nw
Edmonton, Alberta
NO CONDO FEES!! Crystallina Nera is rooted in natural beauty. A lush forest and a storm water pond surrounded by paved walking trails are ideal for nature lovers. The 'Deacon-T' offers the perfect blend of comfort and style. Spanning approx. 1658 SQFT, this home offers a thoughtfully designed layout & modern features. As you step inside, you'll be greeted by an inviting open concept main floor that seamlessly integrates the living, dining, and kitchen areas. Abundant natural light flowing through large windows highlights the elegant laminate and vinyl flooring, creating a warm atmosphere for daily living and entertaining. Upstairs, you'll find a bonus room + 3 bedrooms that provide comfortable retreats for the entire family. The primary bedroom is a true oasis, complete with an en-suite bathroom for added convenience. $5000 BRICK CREDIT. PICTURES ARE OF SHOW HOME; ACTUAL HOME, PLANS, FIXTURES, AND FINISHES MAY VARY AND ARE SUBJECT TO CHANGE WITHOUT NOTICE. (id:63502)
Century 21 All Stars Realty Ltd
150 Elliott Wd
Fort Saskatchewan, Alberta
SouthPointe is a modern, family-friendly neighbourhood, offering a quiet, safe, and affordable living environment with easy access to parks, trails, constructed ponds, schools, shopping, healthcare, and recreational amenities like golf courses and the river valley! Introducing the Kingston Duplex by Akash Homes—an elegant fusion of style, comfort, and thoughtful design. Offering over 1,500 sq ft of open-concept living, this home features a SEPARATE ENTRANCE, 3 generously sized bedrooms, 2.5 refined bathrooms, and a rear double detached garage. Soaring 9-foot ceilings on the main floor, gleaming quartz countertops, and polished chrome fixtures throughout create a timeless aesthetic, while second-floor laundry adds everyday convenience. A perfect blend of sophistication and function, designed to grow with your family. PLUS $5000 BRICK CREDIT! **PLEASE NOTE** PICTURES ARE OF SHOW HOME; ACTUAL HOME,PLANS, FIXTURES, AND FINISHES MAY VARY AND ARE SUBJECT TO AVAILABILITY/CHANGES WITHOUT NOTICE. (id:63502)
Century 21 All Stars Realty Ltd
17716 69a St Nw
Edmonton, Alberta
NO CONDO FEES!! Crystallina Nera is rooted in natural beauty. A lush forest and a storm water pond surrounded by paved walking trails are ideal for nature lovers. The 'Deacon-T' END UNIT offers the perfect blend of comfort and style. Spanning approx. 1649 SQFT, this home offers a SIDE ENTRANCE, thoughtfully designed layout & modern features. As you step inside, you'll be greeted by an inviting open concept main floor that seamlessly integrates the living, dining, and kitchen areas. Abundant natural light flowing through large windows highlights the elegant laminate and vinyl flooring, creating a warm atmosphere for daily living and entertaining. Upstairs, you'll find a bonus room + 3 bedrooms that provide comfortable retreats for the entire family. The primary bedroom is a true oasis, complete with an en-suite bathroom for added convenience. $5000 BRICK CREDIT! PICTURES ARE OF SHOW HOME; ACTUAL HOME, PLANS, FIXTURES, AND FINISHES MAY VARY AND ARE SUBJECT TO CHANGE WITHOUT NOTICE. (id:63502)
Century 21 All Stars Realty Ltd
3540 6 St Nw
Edmonton, Alberta
Welcome to your dream luxury home! This stunning 2900 sqft East facing Home offers 5 Bedrooms and 4 Full Baths, featuring an elegant spice kitchen perfect for all your cooking needs. The main floor boasts two spacious Living areas, along with a full bedroom and full bath for convenience. Upstairs, discover 4 additional Bedrooms, including 2 Master suites, each designed for comfort and sophistication. A versatile Bonus room and a spacious Laundry room to complete the upper floor. Upgraded finishing includes; upgraded lighting package, coffered ceilings, custom glass cabinets, stained railing, custom millwork, matte black fixtures throughout. The master ensuite comes with a free standing soaker tub, along side the standing glass shower. This home also had a separate entry to the basement, providing endless possibilities. Backing onto a trail, this property has an enormous backyard spanning over 90 ft in length. Enjoy additional privacy as to the right of the home, you have no neighbours, only green space. (id:63502)
Royal LePage Arteam Realty
#101 4812 51 Av
Stony Plain, Alberta
Welcome to Elmwood Court! Discover the comfort and convenience of 55+ adult living in this well-maintained 1 bed, 2 bath condo, ideally situated in the heart of downtown Stony Plain. This bright and sunny unit is located within a peaceful & well-managed smoke and pet-free building. Designed for those who value a quiet, low-maintenance lifestyle, this home offers in-suite laundry, air conditioning, elevator access, secure building entry and an underground parking stall for added safety and ease. This condo also features some fantastic features and upgrades including brand new carpet, a handy walk-in shower with glass sliding door and a separate 2-piece bath/laundry room off the front entrance perfect for your guests. Step outside to enjoy all the nearby amenities that downtown Stony Plain has to offer from shops, restaurants, and recreation - all of which are just a short walk from your front door. This is a fabulous opportunity to join a warm, age-restricted community tailored to your lifestyle! (id:63502)
RE/MAX Preferred Choice
5321 57 St
Cold Lake, Alberta
Cute and affordable home on a large lot in Cold Lake South with an oversized heated single car garage. This mobile features 2 bedrooms (with a sitting area that could be a 3rd bedroom), living room, full bathroom and spacious kitchen and dining room. There is also a gazebo off the dining room for outside entertaining. mobile has had plumbing insulated and heat traced for added comfort. Age of trailer is 1969 but can not be confirmed and no CSA sticker can be located. (id:63502)
Royal LePage Northern Lights Realty
#115 3406 Twp Road 552
Rural Lac Ste. Anne County, Alberta
Located in the quiet community of Darbyson Estates, this 3.01-acre property is just minutes from the Ross Haven boat launch, making it a prime spot for both year-round living and seasonal getaways. The lot is well-treed, offering natural privacy and a serene backdrop for your future home. With excellent paved access along Hwy 43 and only a short section of gravel road into the subdivision, you can enjoy the peace of nature without sacrificing convenience. Whether you’re planning to build now or hold as an investment, this property offers exceptional potential near the lake. (id:63502)
Century 21 Hi-Point Realty Ltd
#215 6623 172 St Nw
Edmonton, Alberta
Welcome to Country Club Court, an upscale 55+ adult complex in desirable west Edmonton. This spacious 2-bedroom, 2-bath condo offers an ideal layout with bedrooms on opposite sides of the open-concept living area for added privacy. The front entry leads into a classic white kitchen featuring a pantry, moveable island, built-in dishwasher, and cabinetry. The kitchen flows into the bright dining and living space, where large patio doors open to a generous north-facing balcony. The primary bedroom has a large walk-in closet and a 4-piece ensuite with a soaker. The second bedroom offers two closets, including one walk-in, and is located near the main bathroom with a walk-in shower. A separate laundry room adds to the convenience. Titled underground parking stall with a storage unit. Building amenities include a fitness room, club room with pool table, sauna, hobby room, and car wash. The beautifully maintained complex also features a welcoming lobby with a fountain, BBQ area, and patio. (id:63502)
RE/MAX River City
#34 54419 Rge Road 14
Rural Lac Ste. Anne County, Alberta
Just over 2,300 sq ft 2-story on 2.02 acres with a beautifully landscaped private yard. Main floor features a massive master suite with generous ensuite and walk in closet, bright living room, stunning kitchen, and half bath. Upstairs offers 3 large bedrooms, full bath, and spacious bonus room. Partially finished basement includes a family room, half bath, and room for future development. Enjoy an above-ground heated pool, gazebo, and huge deck creating a true backyard oasis. Oversized triple detached garage and 3-tank sewer system complete with a drilled well this exceptional property. (id:63502)
Century 21 Leading

