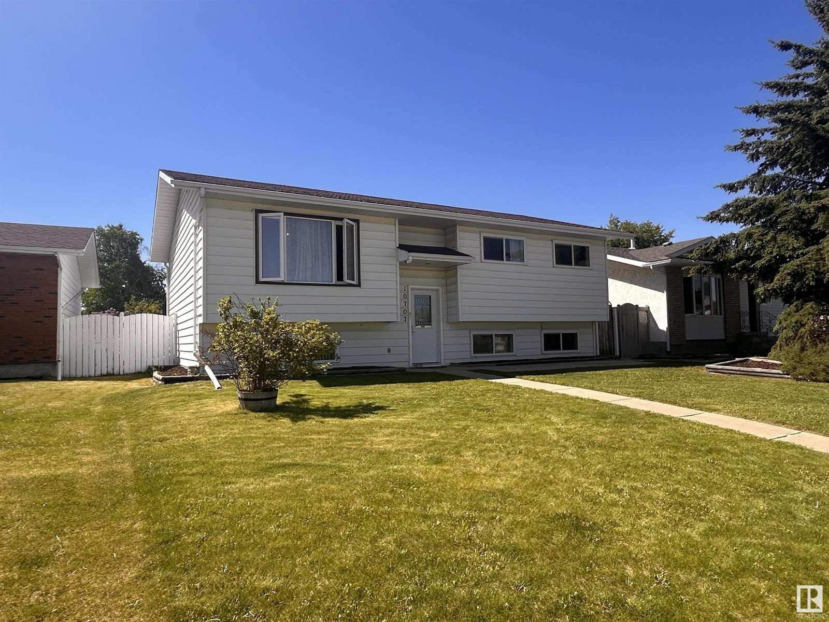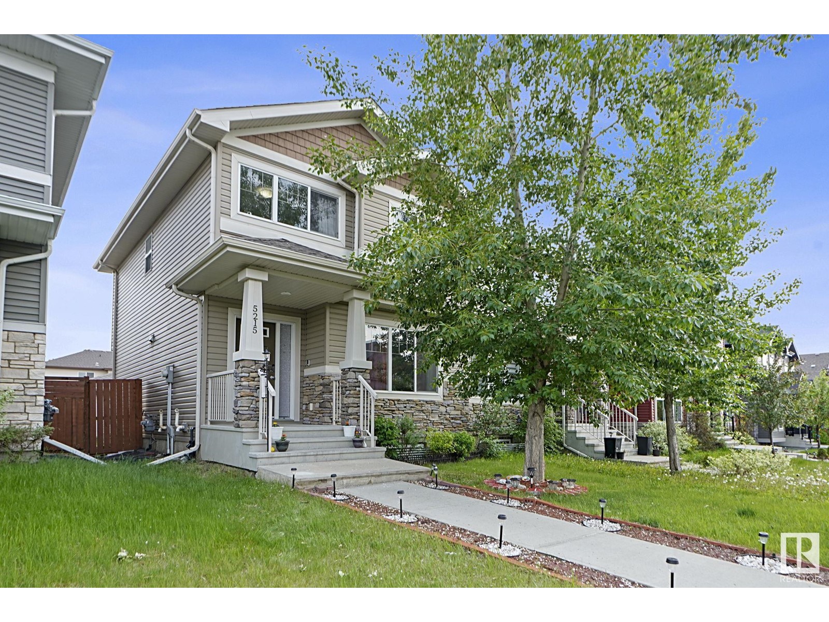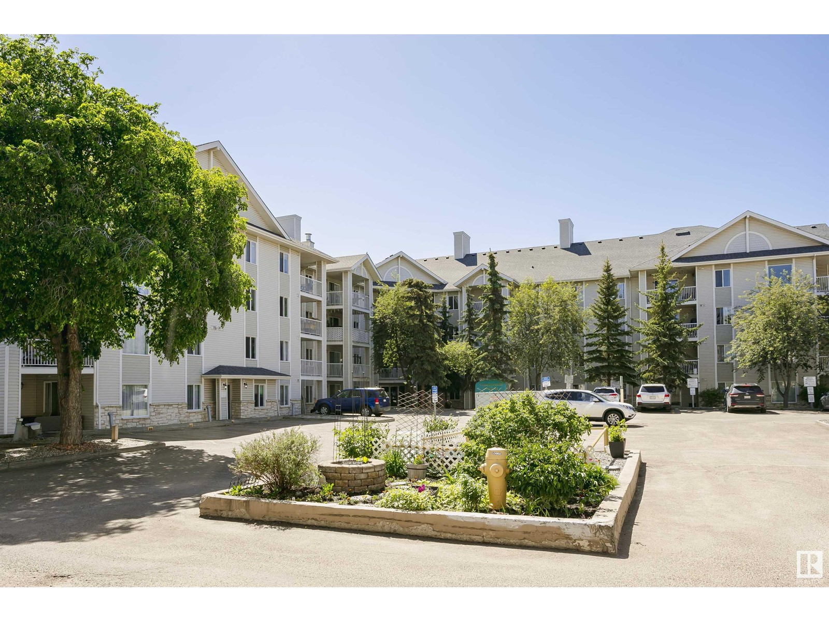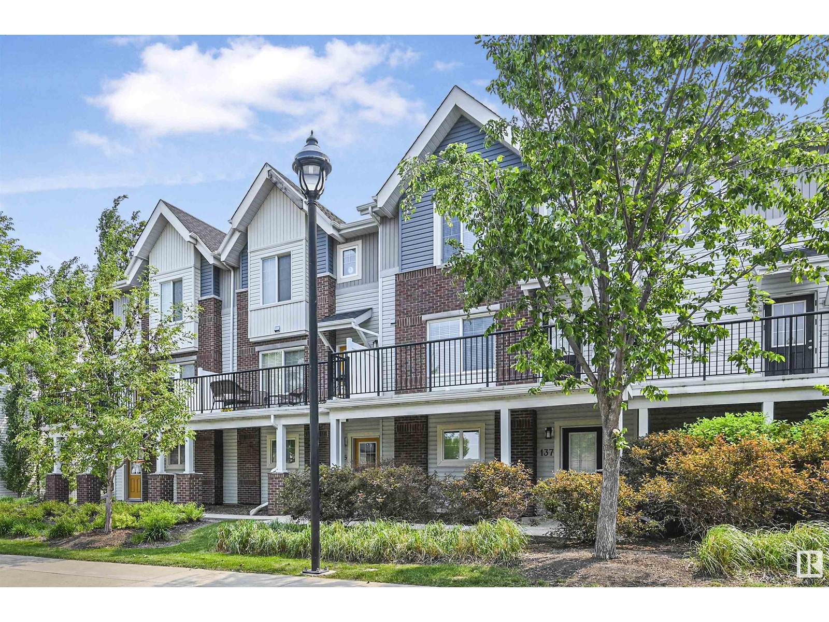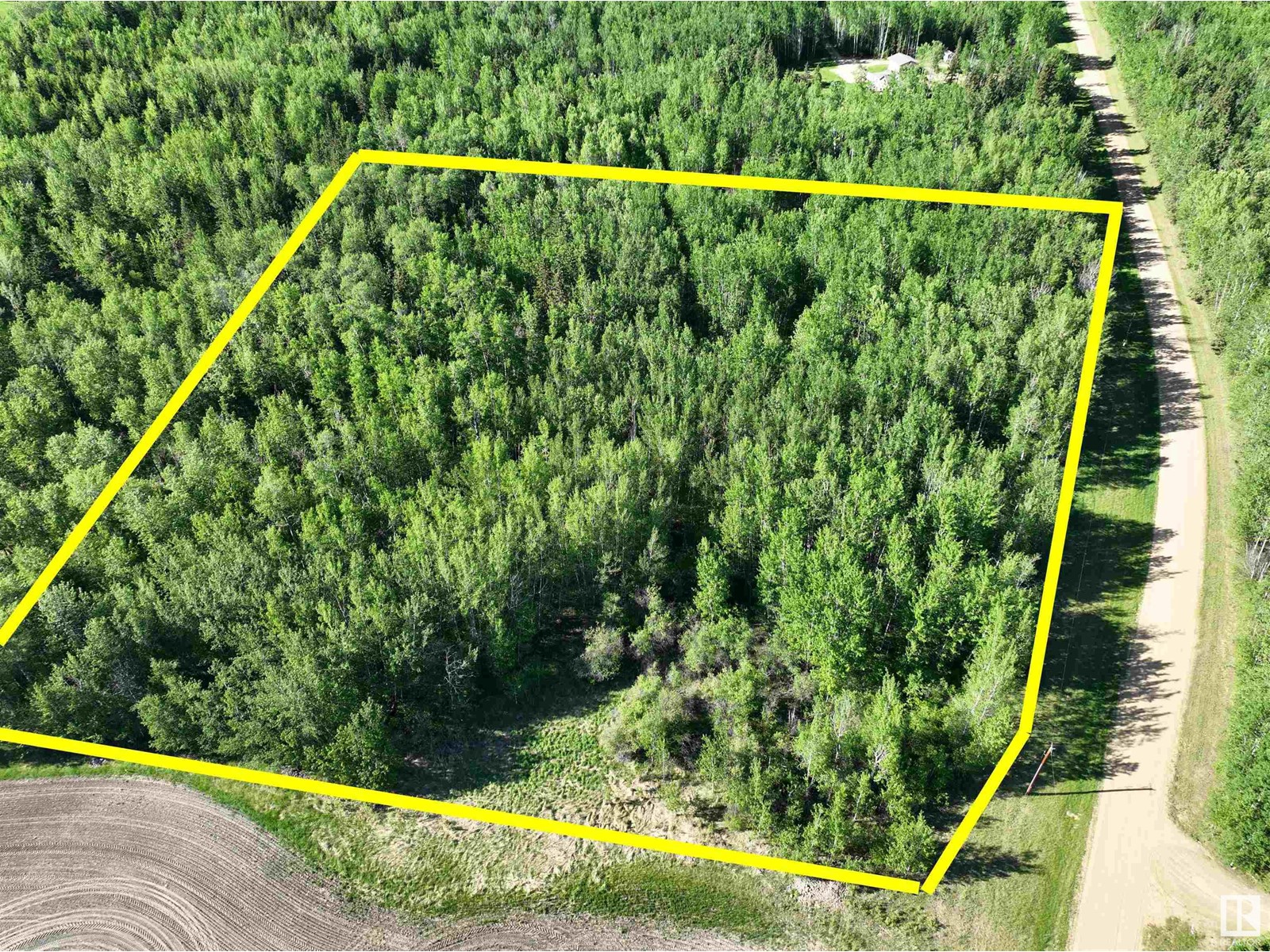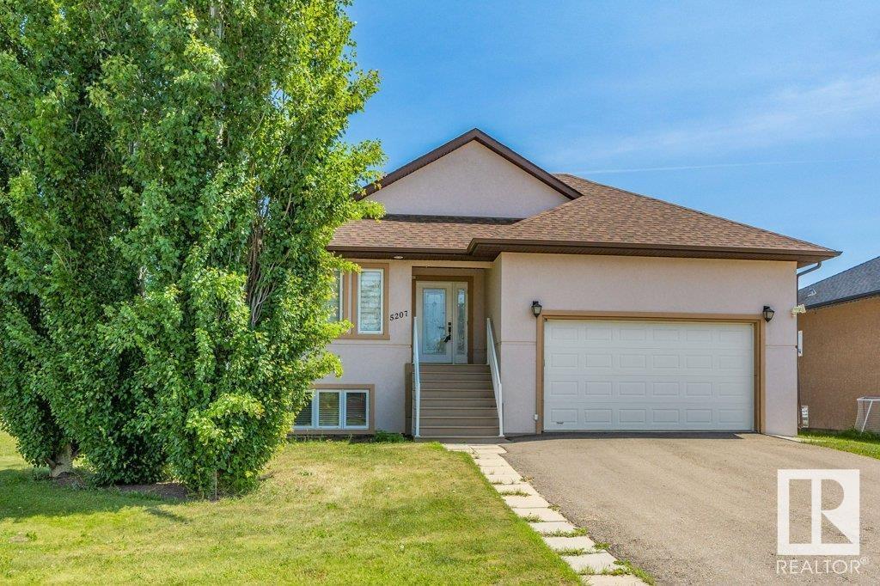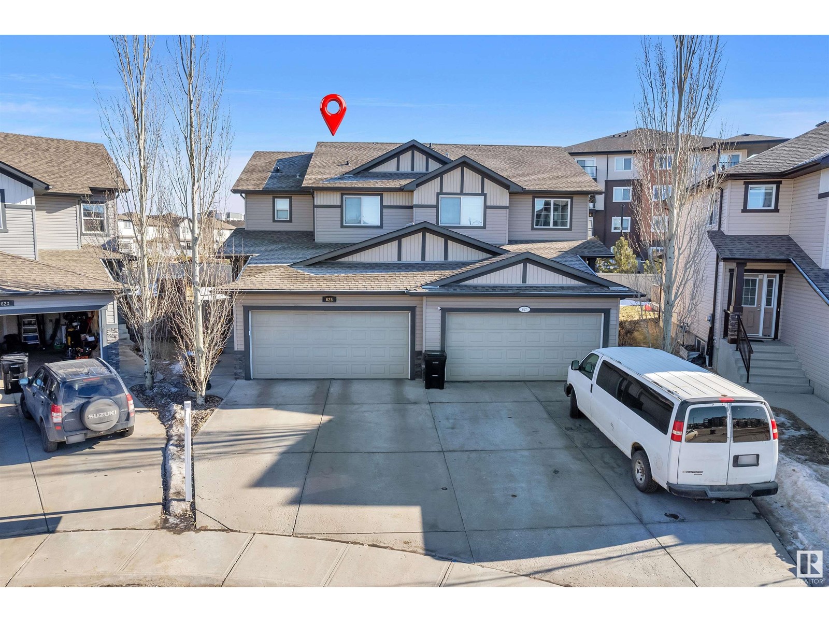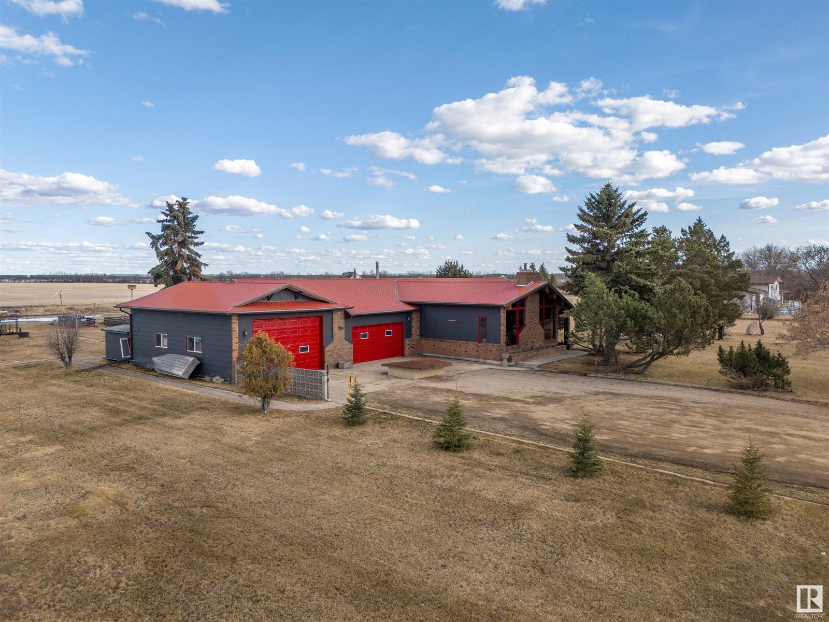10707 108 A Av
Westlock, Alberta
Welcome to this well-kept 6-bedroom bi-level home in Westlock’s Polymath subdivision, just steps from the playground — perfect for families! The main floor features a bright, open kitchen with plenty of cupboards, pantry space, and countertops, flowing into a dining area and a comfortable living room. The primary bedroom includes a 2-piece ensuite, plus two more bedrooms and an updated 4-piece bath with beautiful tilework complete the main floor. Downstairs offers a large rec room, three additional bedrooms, a 2-piece bath, and a spacious laundry room. Outside is just as impressive. Enjoy outdoor living with a west-facing deck and BBQ station, a ground-level deck nestled between the home and garage, and a tidy yard with raised garden beds and a charming wooden boardwalk to the front side gate. The heated oversized single garage, with alley access and a paved parking pad, has room for all your gear. This is a clean, move-in-ready family home with room to grow — don’t miss out! (id:61585)
Royal LePage County Realty
5215 20ave Sw Sw
Edmonton, Alberta
Rare 5-BEDROOM 3.5 WASH ROOM Half Duplex with 2-Bedroom IN - LAW SUITE in Walker Community with a total living space of 1900 plus sq ft ! Discover this unique and spacious half duplex in the sought-after Walker community, offering a total of 5 bedrooms and 3.5 bathrooms, including a 2-bedroom in-law suite with a rear entrance! Main Level: Bright and open layout with living, dining, and kitchen and a Convenient half bathroom Upper Floor consists of Primary bedroom with walk-in closet and private ensuite bathroom. Two additional spacious bedrooms with a Shared full bathroom. Laundry conveniently located on the second floor. Rear entrance to in law suite consist of two spacious bedrooms , living , kitchen and 1 full wash and laundry . Fully finished back yard with a double detached garage . This is a rare opportunity to own a well-maintained home with rental income potential in a family-friendly neighborhood close to schools, parks, and shopping. (id:61585)
Maxwell Devonshire Realty
#2305 11214 80 St Nw
Edmonton, Alberta
Welcome to your ideal new home! This spacious 2 bed, 2 bath condo on the 3rd floor offers a thoughtfully designed open-concept layout, perfect for both comfortable living and entertaining. The two bedrooms are located on opposite sides of the unit, providing excellent privacy. The primary bedroom boasts a walk-through closet leading to a 4-piece ensuite, while the second bedroom is conveniently located near another full 4-piece bathroom—great for guests or roommates. The open kitchen, dining, and living areas flow seamlessly together, and the large balcony is perfect for summer evenings—plus, BBQs are allowed! You'll also enjoy the convenience of in-suite laundry, All utilities are covered with the condo fee and peace of mind in a secure, modern building with gated parking. Location is everything—this condo is just minutes from the LRT, River Valley trails, shopping, and major post-secondary campuses. Condo fees include electricity—making this opportunity even more appealing. (id:61585)
RE/MAX Real Estate
#137 2336 Aspen Tr
Sherwood Park, Alberta
Well maintained and spacious 2 bed/2.5 bath in the desirable Emerald Hills! Perfect for 1st time home buyers or investors. Main floor features quality finishings, ample natural light, gorgeous open concept living space and granite counters in the kitchen. Living room has a large attached West-facing balcony to enjoy the evening sun & fresh air, overlooking a quiet treed walkway. Main lvl complete w/ 2pc bath and laundry. Upper level has 2 well-sized bedrms. Primary bed has 3pc ensuite & walk-in closet. Plus 2nd 4pc bathroom upstairs. Other features include an oversized single attached garage, flex rm, plenty of storage, energy-efficient mechanical including tankless hot water for a lower utility bill. Visitor parking available & walking trails just steps away. Close to Emerald Hills Shopping Centre, Italian Centre, Millenium Place, schools & public transportation. Convenient access to major commuter routes incl Baseline & Yellowhead. A must see! (id:61585)
RE/MAX Elite
Pt Ne-7-63-23-W4
Rural Athabasca County, Alberta
Discover the perfect location and seize the opportunity to build your dream home or set up your recreational getaway on this 9.64-acre lot, located just over an hours drive north from St. Albert. Enjoy the convenience of a quick drive to Westlock and Athabasca by being only 30 minutes drive away from both communities; and only 10 minutes from the Hamlet of Rochester; which will offer you the conveniences of small town living with post office, general store, seniors center & active ag society. There is power running along the road frontage and natural gas line is right across the road. The property is currently fully treed; so you will be able to choose how to clear the trees for your oasis. The approach into the property is located at the NE corner of the property. Please note that GST is applicable to the sale price. (id:61585)
Royal LePage County Realty
#800 61314 Rge Rd 463
Rural Bonnyville M.d., Alberta
Welcome to your dream location in North Shore Heights! This vacant land boasts endless potential, 1.63 acres with power already on site. Imagine building your perfect home just steps away from pristine Moose Lake and the renowned Iron Horse Trail. Enjoy unlimited outdoor recreation options with a playground, tennis court and boat launch nearby. With a peaceful pond in your backyard, this is the ideal spot for relaxation and adventure. Don't miss out on this rare opportunity for lakeside living. (id:61585)
Royal LePage Northern Lights Realty
5207 50 St
Thorsby, Alberta
Absolutely GORGEOUS RAISED BUNGLOW. Luxury in a small town. Breathtaking open concept with soaring vaulted ceilings, 1473 sq ft , 4 bed + den, fully finished basement, double attached oversized garage. Attractive front door welcomes you. Den just off entry. Kitchen features dark staggered cabinets, Island with raised eating bar, walk in pantry & SS appliances. Spacious primary bedroom, also has vault, with ensuite bath, large tiled shower, extra cabinets and walk in closet. 2nd bed & main bath complete the main floor. Elegant Cat's Eye curved staircase to the lower level with tons of natural light provided, 2 more bedroom, full bathroom & awesome family room. There is a seperate entrance, great setup for future suite with tiled foyer. ICF foundation, Geothermal heating & air conditioning, in floor heat in basement & forced air on main floor. Zebra blinds, smart thermostat, main floor laundry with option for downstairs as well. Garage 27 x 21 , high ceiling, insulated & drywalled mezzanine for storage, (id:61585)
Maxwell Heritage Realty
8006 Twp Road 504
Rural Brazeau County, Alberta
Escape to the country with this charming two story home on 11.98 acres. This 4 bedroom and 2 bathroom home has seen many wonderful upgrades over the years. New windows, new appliances, new hot water tank, new cement walkway, new deck, and finished basement just to name a few. Large living room and dining area with plenty of windows throughout compliment the great sized kitchen letting in lots of natural light. The boot room is massive with lots of extra space for storage. The upstairs spacious bedrooms are just like out of a story book. Downstairs is a cozy family room perfect for movie nights. Double Car Garage, Four Stall Machine Shed, Wood Heated Shop, Barn, and Separate power, gas, water and sewer beside barn for a second residence or new shop. The possibilities are endless! The property is immaculate and features the most amazing swing fire pit area. The nicely treed yard site gives a great sense of peace, privacy and relaxation. (id:61585)
Century 21 Hi-Point Realty Ltd
625 56 St Sw Sw
Edmonton, Alberta
Welcome to this stunning duplex in the highly sought-after community of Charlesworth! With a total of 1646 sqft, this beautiful property boasts a thoughtful layout, featuring a den and half bath, open-concept kitchen with granite countertops, and spacious living and dining areas on the main floor. The upper level showcases three generous-sized bedrooms, including a master with walk-in closet and 3-piece ensuite. The fully finished basement adds an additional bedroom, full bathroom, and spacious living room. Exterior highlights include a fully landscaped and fenced yard. Prime location, just a short walk to public transit, shopping centre, schools, and parks, makes this property a must-see! (id:61585)
RE/MAX Excellence
61323 Rr 455
Rural Bonnyville M.d., Alberta
This amazing 3 acre parcel has its own fish pond, Located 1 mile north of Bonnyville. This home features 2640 sqft, with 4 bedrooms, 3 baths. The bright kitchen overlooks the back yard, with 2 dining spaces. A large flex space that could be used for a games room, home schooling, or family gatherings. The sunken living room features a floor to ceiling stone fireplace with firewood storage on either side. The master bedroom has its own private deck, and 2 pc ensuite. The lower level has a kitchenette, 2 more large bedrooms, large family room, wood burning stove, lots of storage and a room just for your firewood. New RO system, well pump. Updates include, fresh paint, some new flooring, some new lighting. The attached garage is 48x36, the covered deck features a built in BBQ. A must see to appreciate. (id:61585)
Century 21 Poirier Real Estate
51 Hull Wynd
Spruce Grove, Alberta
Welcome to this stunning home in the desirable Hilldowns community of Spruce Grove! Offering over 2,200 sqft of finished living space, this home features a spacious open-concept main floor with a large open to below living room anchored by an electric fireplace, an airy dining area, and a chef's kitchen complete with a walk-in pantry, sleek cabinetry, & an island. The main floor also includes a private den—with closet space—and a convenient half bath. Upstairs, discover a bonus room, a primary suite featuring a 5-piece ensuite & walk-in closet, & two additional bedrooms both with walk-in closets + a bathroom to share & the convenient second-floor laundry room. A separate side entry leads to the full unfinished basement, offering the potential for future rental income or a versatile living space. The home includes a double garage and a back deck overlooking the yard. Complete with high-end custom finishes that add style throughout. Built in a prime location, close to schools, parks, and all amenities! (id:61585)
RE/MAX Excellence
101 46225 Twp Rd 612
Rural Bonnyville M.d., Alberta
Experience extraordinary executive living just minutes from Bonnyville with this stunning LAKE VIEW HOME OFFERING MUNICIPAL SERVICES and upscale comfort. The open-concept main floor boasts a chef-inspired kitchen with high-end finishes, a large island, walk-in pantry, rich dark cabinetry, and deck access—perfect for entertaining. The living room impresses with a cozy fireplace and floor-to-ceiling feature windows. Three spacious bedrooms on the main include a luxurious primary suite with a walk-in closet and 5-piece ensuite retreat. Convenient main floor laundry sits just off the entry and garage. The fully finished basement is ideal for family fun, complete with a huge rec room, gym/hobby space, two additional bedrooms, 4-piece bath, and rare garage access. Outside, enjoy a beautifully landscaped yard with fire pit area, paved driveway, and heated triple garage. Bonus: a 17.44kW solar power system installed in 2023! Your dream home is here—see it today to appreciate all that it has to offer! (id:61585)
Century 21 Poirier Real Estate
