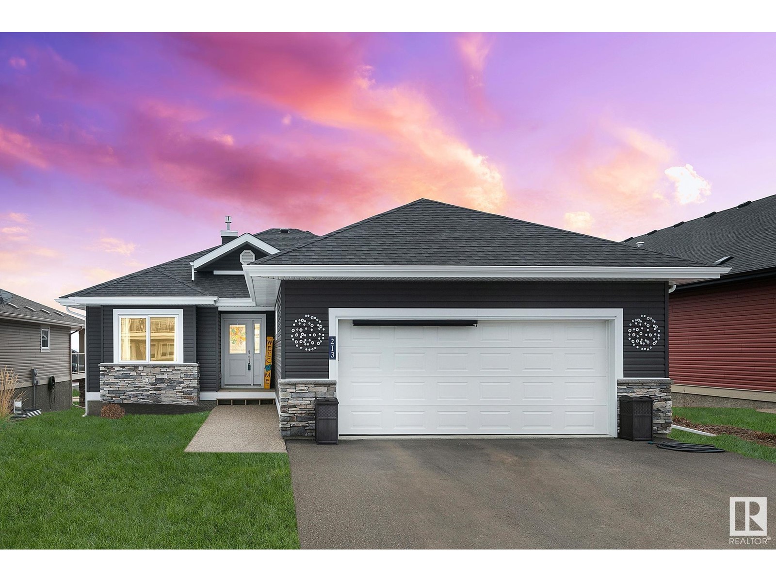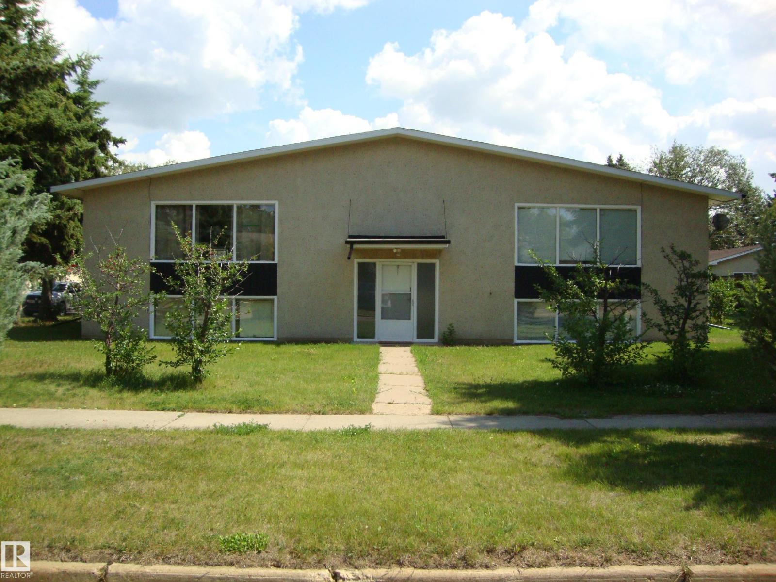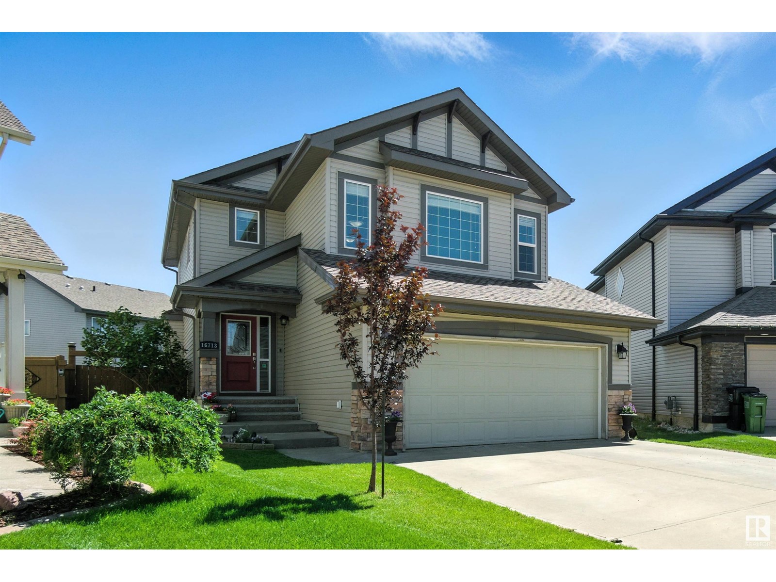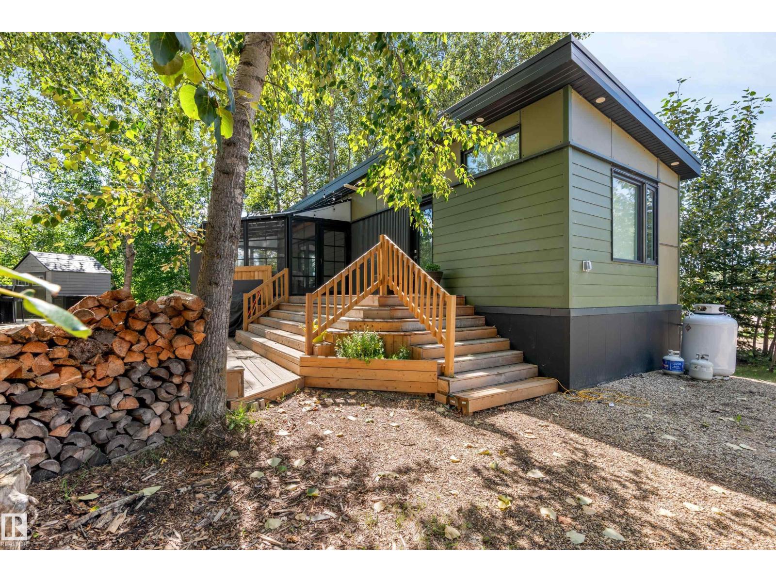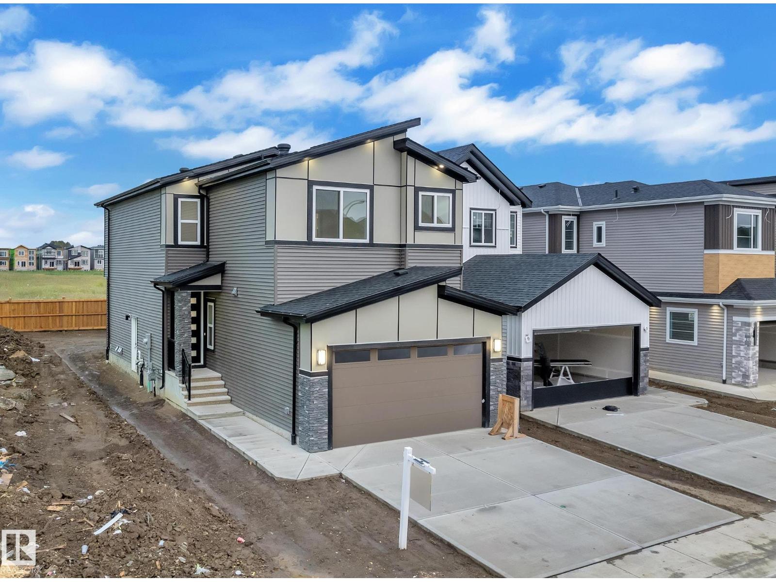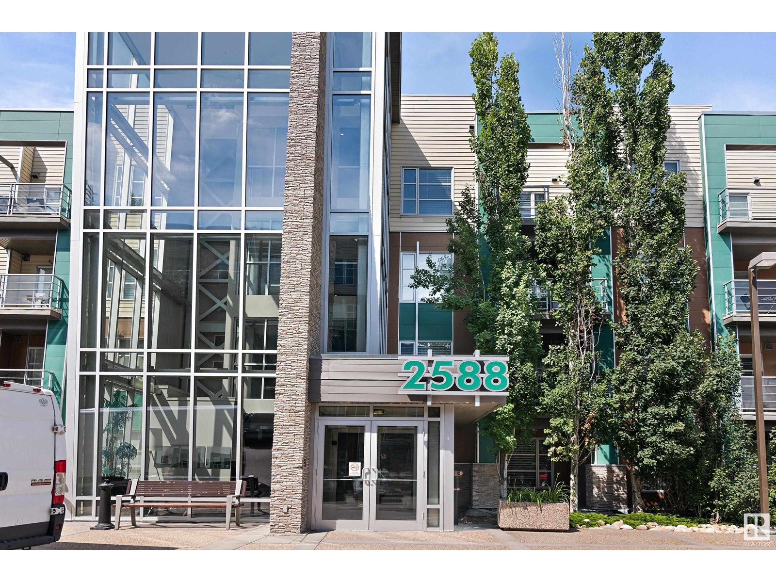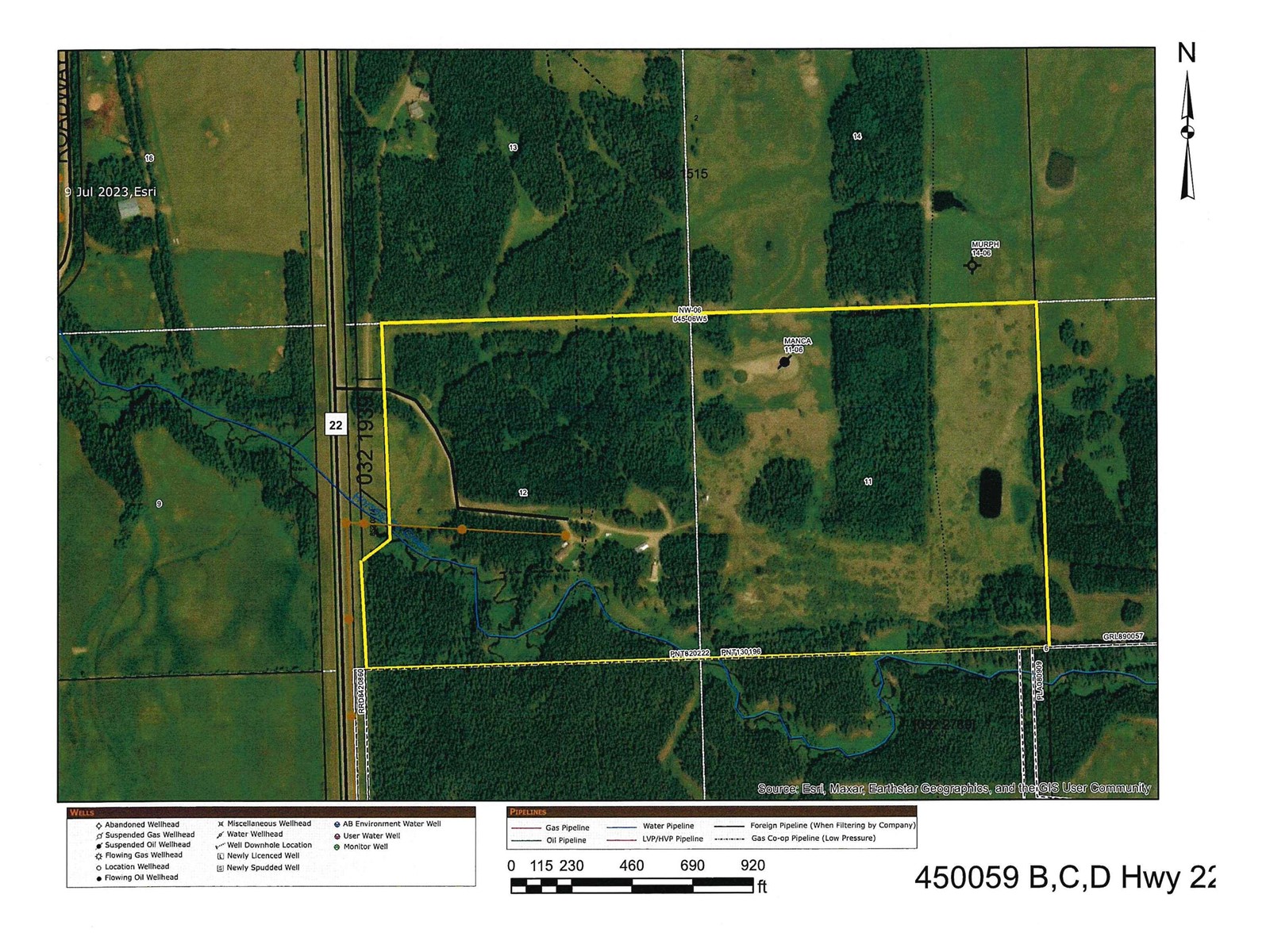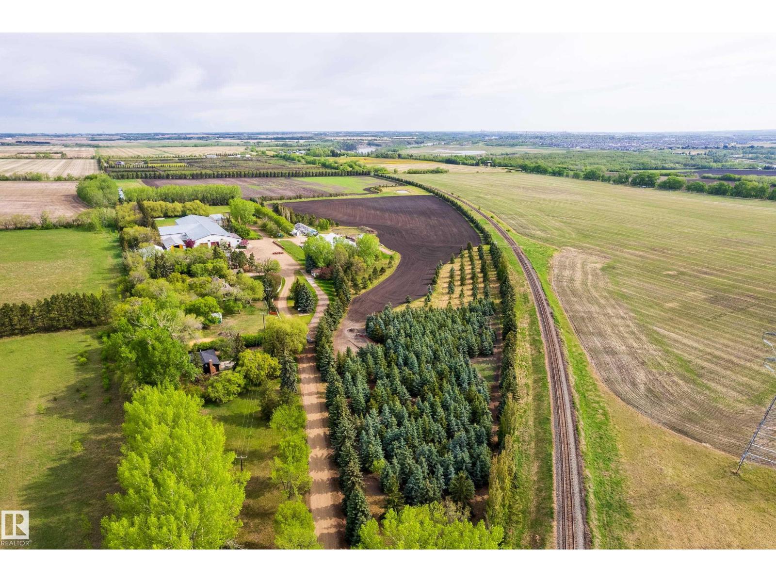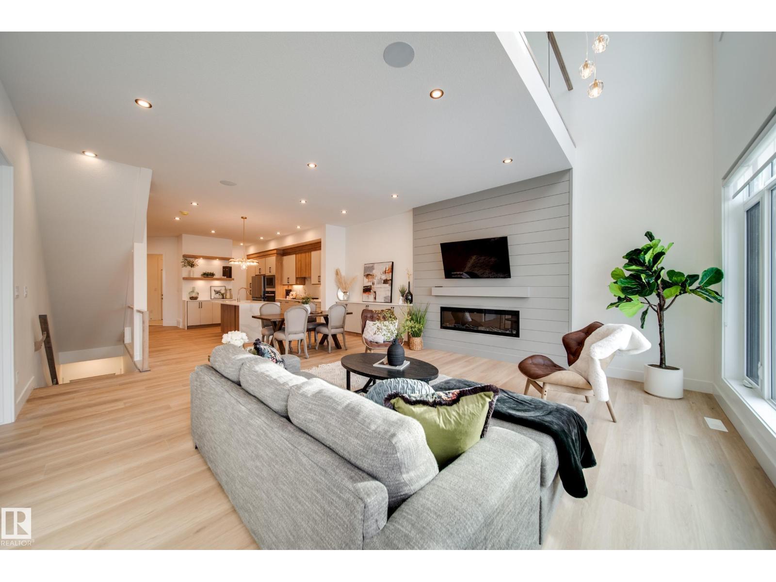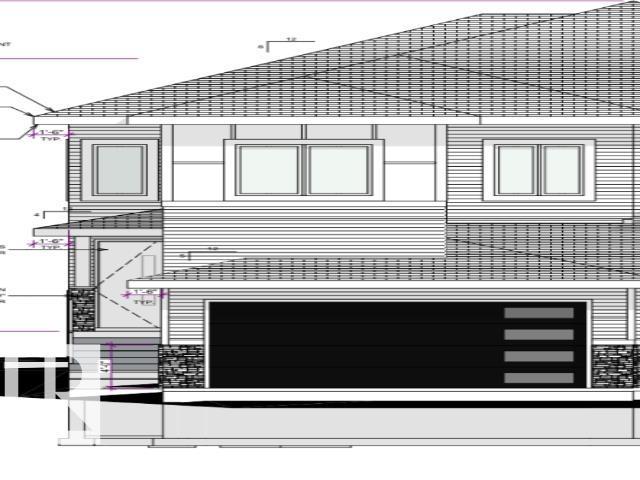#213 55101 Ste. Anne Tr
Rural Lac Ste. Anne County, Alberta
WELCOME to this GORGEOUS RAISED BUNGALOW that is located IN THE GATED COMMUNITY, THE ESTATES OF WATERS EDGE!!! This home offers 4 bedrooms, 3 full bathrooms, an OPEN CONCEPT floor plan, a covered & screened in deck with LAKE VIEW, 10 ft ceilings, granite counters, beautiful neutral cabinetry, gas fireplace and luxury vinyl plank flooring. FRONT ATTACHED GARAGE IS OVERSIZED. THE LOWER LEVEL IS COMPLETELY FINISHED with LARGE BRIGHT WINDOWS, an ABUNDANCE OF ENTERTAINING SPACE that is all finished to the same CRAFTSMAN SPEC FINISHES as the upper level. Waters Edge provides a resort style environment with a private pool, clubhouse, playground, boat launch and gym. Commuting to Edmonton, St. Albert, Spruce Grove or Stony Plain is a breeze! (id:63502)
Prairie Rose Realty
#134 10636 120 St Nw
Edmonton, Alberta
Located in The Pointe Uptown (building II) this cute 2 bedroom 2 bathroom unit is ideal for those seeking to have a safe and warm home for their young adult to attend Grant McEwan, NAIT or the U of A or for any first time home buyer to get started or the investor. The primary has a walk thru closet with organizer and 4 piece ensuite. The second bedroom has ample closet space, and easy access to the main 4 piece bathroom. Spacious living area and galley kitchen make entertaining a breeze. PLUS in-suite laundry with shelving which provides extra storage. The living room provides access to the patio which faces the courtyard of the complex. The unit comes with one outside parking stall and there is the possibility of renting another thru the management company. Public transportation just steps away. Quick and east access to downtown, NAIT and Grant McEwan. Across the street is Manchester Square, and The Brewery District providing amenities for all your needs. Condo fee is $402.08 - Virtually Staged Pics. (id:63502)
Century 21 Masters
533-537 5th St
Thorhild, Alberta
Great investment opportunity with this well-maintained 4 plex in the hamlet of Thorhild. Seller has kept this complex in good shape and has upgraded the units as needed. There are 2 @ 2bedrm units in the upper level and 1@2bedrm and 1@ 1bedrm in the lower level, all very spacious & open. Each unit is metered separately for power. Rent includes heat. A utility room and 2 storage rms are located in the lower level. There are 4 energized parking stalls in the back. Vacancy rate is low in this community. (id:63502)
Maxwell Progressive
16713 58a St Nw
Edmonton, Alberta
Welcome to this beautiful Single-Family home in the sought-after area of McConachie. Offering over 2800sqft of total living space, this 3-bed, 4-bath home blends comfort, style, & function, making it the perfect home for growing families. The main floor features rich hardwood flooring & a cozy gas-burning fireplace in the living room, ideal for relaxing evenings. Upstairs, you'll find a spacious bonus room & a generous primary bedroom complete with a 5PC ensuite & walk-in closet. The fully finished basement is designed for entertainment, featuring a built-in projector & screen with a stereo speaker system included! Step outside to a fully landscaped backyard oasis. Enjoy the large composite deck with a natural gas BBQ & hookup, unwind on the stone patio beneath mature grape vines, or cultivate your lush, south-facing garden. This home offers comfort, convenience, and space to grow, all set in a quiet, family-friendly neighborhood close to parks, schools, major highways, public transit, shopping & more. (id:63502)
Century 21 Masters
#16 51010 Range Road 264
Rural Parkland County, Alberta
Amazing cottage at Riverside RV Resort at Bailey's Crossing just outside Devon. This 2-bedroom retreat features a fully equipped kitchen with quartz countertops, stainless steel appliances including a full-sized fridge, gas range, dishwasher, microwave and bar fridge. At just over 600 square feet, this beautiful home away from home has everything you need. From the white pine whitewashed ceilings with pot lights to the full sized luxury shower with on demand hot water you and your guests can enjoy the great outdoors in style. The attached 3 season room with sealed epoxy floors provides an additional 200 square feet of living space and a place to enjoy meals or play games during those rainy days. Outside, there is a deck and stamped concrete pad with a big enough seating area to host family and friends during the warmer months. (id:63502)
Maxwell Polaris
119 28 St Sw
Edmonton, Alberta
**ALCES**FULLY UPGRADED**This stylish Edmonton home combines comfort, elegance, and practicality in a sought-after community. The welcoming foyer leads to an open main floor with a bright living area, cozy fireplace, modern kitchen with servery, and inviting dining space. A versatile bedroom and full bath on this level offer flexibility for guests or work-from-home needs. Upstairs, the primary suite feels like a private retreat with a walk-in closet and spa-like ensuite. Two additional bedrooms, a family room, laundry area, and a well-appointed bathroom provide comfort and convenience for daily living. The open-to-below design fills the home with natural light. With thoughtful details, quality finishes, and a floor plan that caters to both everyday living and special occasions, this home is perfect for families, professionals, or anyone seeking a stylish and functional space. Located in a vibrant community close to parks, schools, and amenities, it offers the ideal setting for creating lasting memories. (id:63502)
Nationwide Realty Corp
##115 2588 Anderson Wy Sw
Edmonton, Alberta
WELCOME to the sought after community of AMBLESIDE! This stylish 2 bedroom, 1 bath, non-smoking, no-pet CONDO is ideal for young professionals, retirees or investors.(Pets maybe approved by the board),9'ceilings, FRESHLY PAINTED and convenient in-suite laundry. The OPEN CONCEPT LAYOUT includes a bright living room, dining area, and gourmet kitchen featuring 40 upper cabinets, stainless steel appliances, quartz countertops, and a backsplash.Off the kitchen, you'll find a built in desk and cabinets, perfect for a home office or extra storage. Step outside to a private patio with mature shrubs and a gas BBQ hookup. The spacious primary bedroom includes a walk-in closet.The well-managed building offers FANTASTIC AMENITIES like a fitness room, party room, outdoor BBQ area, and GUEST SUITE. HEATED UNDERGROUND TITLED PARKING with STORAGE CAGE included;2nd stall rental optional($75/month).A/C ALLOWED(with board approval).Featuring many walking trails with easy access to shopping, and quick access to the highway. (id:63502)
Century 21 Masters
20213 Township Road 460
Rural Camrose County, Alberta
HORSE LOVERS PARADISE! This 3030sqft LAKEFRONT home offers unparalleled views of the lake right from your door. The gourmet kitchen features high-end appliances, dual ovens, a gas cooktop, & more. French doors from the dining room lead out onto the 1300sqft wrap around deck where you’ll find an outdoor kitchenette & patio set. The primary bedroom boasts a second set of french doors, a walk-in closet, and massive bathroom w/triple vanities, a jetted tub, & luxury shower. Upstairs you’ll find 2 large bedrooms, a loft media room, & a full bath with double vanities. The unfinished 1713sqft basement has 10’ ceilings & infloor heat, Central A/C. This dream property includes a fully equipped, 2016 36’x70’ heated 5-stall barn with a hot/cold wash bay, grooming bay, automatic waterers in each stall, infloor heat, full bathroom, viewing area, tack room, speakers, & a 70’x180’ attached indoor riding arena, Outside you'll find well-planned paddocks & 3 auto waterers. Come live your dream only 10 minutes from Camrose! (id:63502)
RE/MAX Real Estate
450059b,c,d Hwy 22
Rural Wetaskiwin County, Alberta
Charming rural property with privacy, three living sites and scenic views. Welcome to this serene and expansive 77.1 acre property, offering the perfect blend of tranquility and natural beauty. Located just 10 minutes southwest of Buck Lake on highway 22, this unique property offers 3 municipal address each with their own services (shared well), a fully equipped Quonset home (spray foam insulated), a 3 BR, 2 bath (1152 sq ft) manufactured home (second residence) and a third site that has a tiny home (which maybe negotiable with an offer). The long winding driveway brings you into the property where you will notice the wonderful views all around, a ravine with a stream, walking trails, flower beds, a pond and much much more. This is a must see property that you can utilize and create so many potential possibilities!!! There is also surface lease revenue of $3,300 a year. Check out the mowed walking trails! The two portable shelters and firepits will all stay. (id:63502)
RE/MAX Vision Realty
2506 195 Av Ne
Edmonton, Alberta
Development Opportunity – 57.76 Acres Within Edmonton City Limits Located in the high-growth Horse Hill area, this 57.76-acre parcel presents a rare and strategic opportunity to invest in land with significant development potential or to launch an agri-commercial venture such as a Controlled-Environment Agricultural Facility, Commercial Green house Operation, Vegetable Production Facility. Positioned within Edmonton city limits, the property benefits from existing infrastructure and utility services, streamlining the path toward rezoning, redevelopment, or continued agricultural use. Planned for Growth An Area Structure Plan (ASP) is already in place, supporting future land use that includes: Executive residential estates, Multi-family and single-family subdivisions, Agri-commercial and agri-tourism operations (Refer to the Horse Hill ASP website for more detailed planning documents.) Whether you're a developer, investor, or visionary landholder, this property offers both immediate utility and long-te (id:63502)
#1 20425 93 Av Nw
Edmonton, Alberta
Introducing Spectrum Homes' Luxury Greens - a resort style living, executive style, half duplex bungalow in coveted Webber Greens. Custom designed by CM Interior Designs, this stunning home features 10' ceilings & 8' doors, 2 main level bedrooms, 2 full baths, an open concept layout & main floor laundry. The massive kitchen w/ walk-through pantry boasts a waterfall island, spice racks, garbage pullout & upgraded stainless steel appliances. The inviting living room offers a cozy fireplace, expansive windows (including window coverings) & open-to-below ceilings. The primary suite is a true retreat with a spa-like ensuite w/ freestanding soaker tub, tiled stand shower, dual sinks & walk in closet. Upstairs, a gorgeous loft w/ built-in wet bar & fireplace overlooks the open living area. Upgrades include a finished garage w/ built-in 220V charger, zoned smart A/C, exterior WiFi-controlled LED gem lights, exposed aggregate driveway & more! (id:63502)
Maxwell Polaris
38 Astoria Pl
Devon, Alberta
Welcome to 38 Astoria Place – a beautifully crafted half duplex offering over 1,900 sq ft of stylish, modern living. This 2-storey home features 3 spacious bedrooms, a large bonus room, 3 full bathrooms, and a versatile main floor den. The open-concept main floor boasts soaring 9' ceilings, expansive windows for natural light, and a walk-through pantry for added convenience. The primary suite offers a walk-in closet and a spa-inspired ensuite. The basement includes a side entrance and is ready for future development with rough-ins in place. Additional highlights include a double attached garage with EV charger rough-in, floor drain, garage heater prep, and hot/cold water taps. Built for comfort and efficiency with an HRV system, radon protection, and fire-rated demising walls. Located in a vibrant, family-friendly Devon community close to parks, trails, and schools. Don’t miss this incredible opportunity—your dream home awaits! (id:63502)
Real Broker
