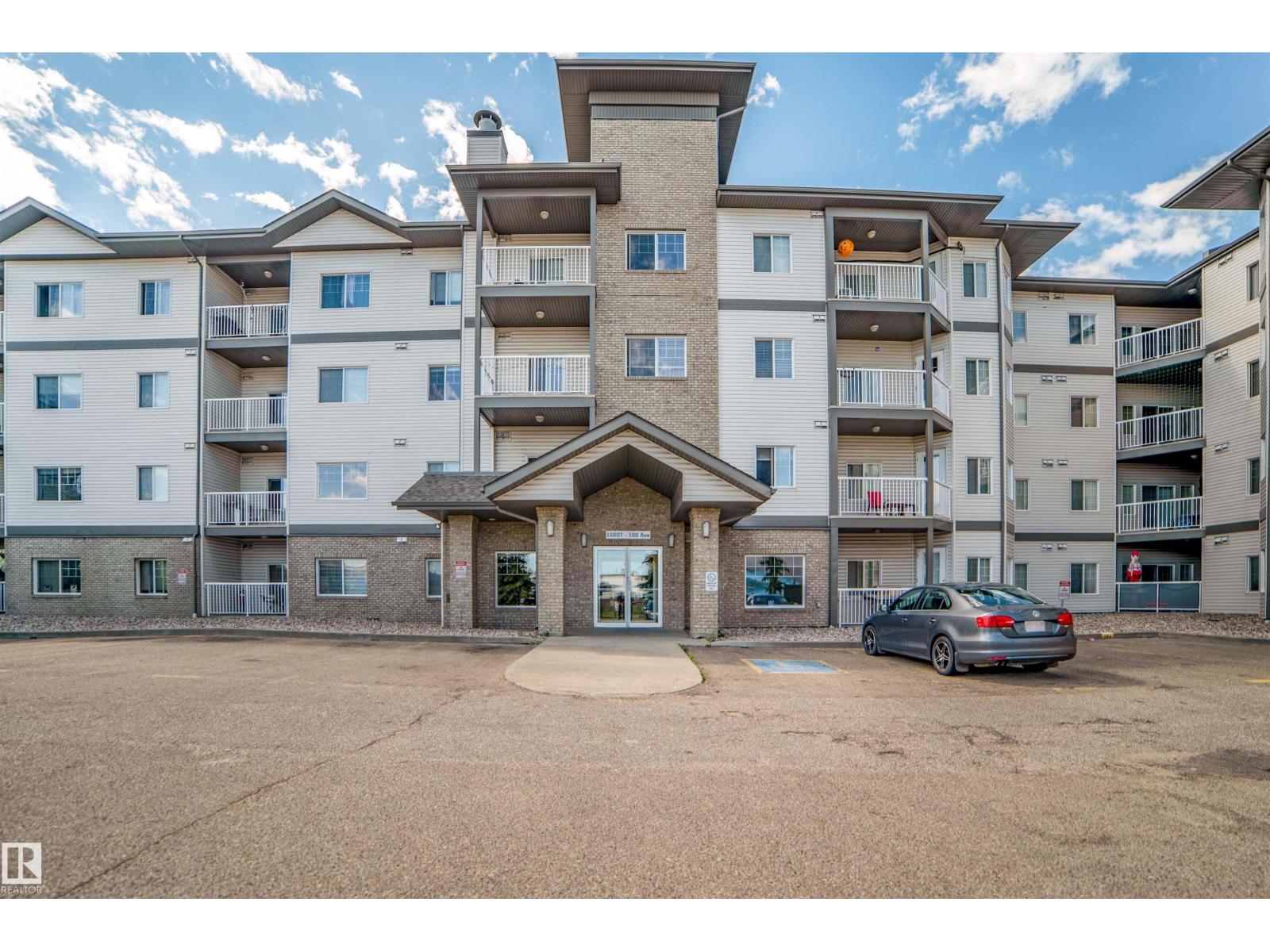#435 16807 100 Av Nw
Edmonton, Alberta
Top floor 2 bedrooms + den, 2 full baths and 2 titled underground parking. Large L shape balcony with NW view. Unit has newer vinyl plank flooring. 9 foot ceiling. Stanless steel appliances. Exercise room and car wash in underground parkade. Walking distance to Super Store, Mayfield Common and minutes drive to West Edmonton Mall and Down Town. Quick access to Anthony Henday Drive. Perfect for first time buyers or investors. Quick possession. Don't miss this one. (id:63502)
2 Bedroom
2 Bathroom
958 ft2
Homes & Gardens Real Estate Limited

