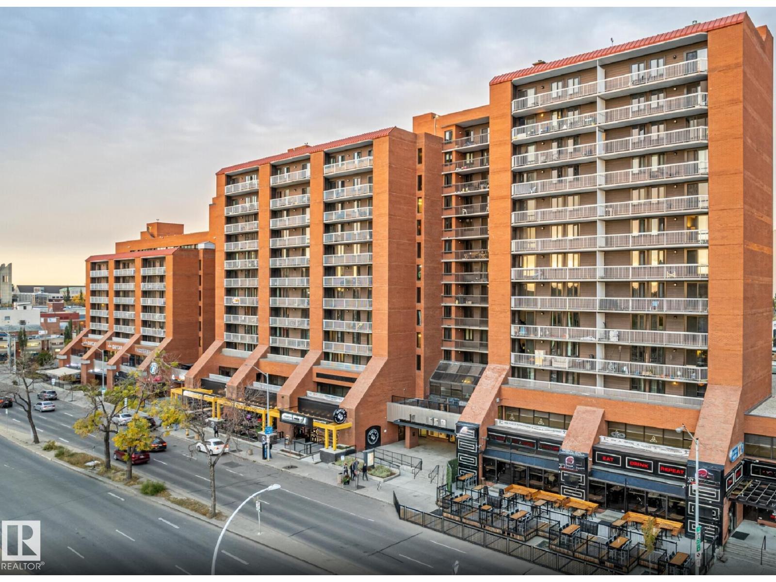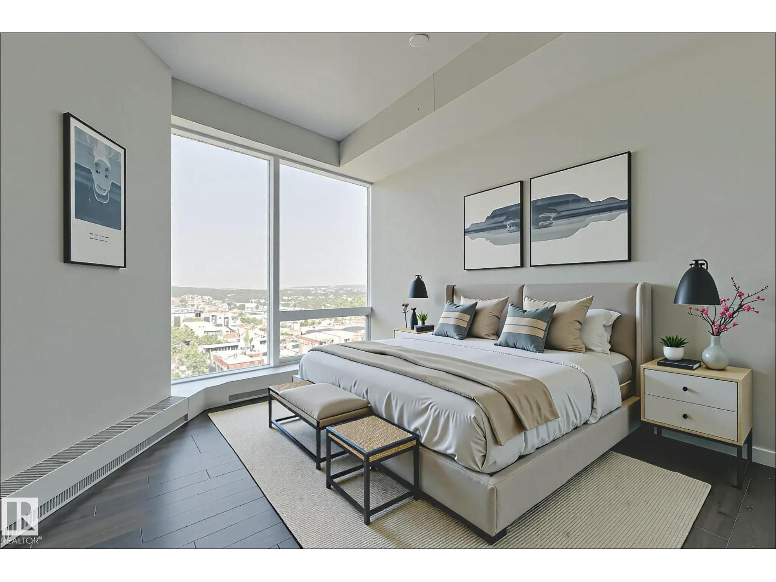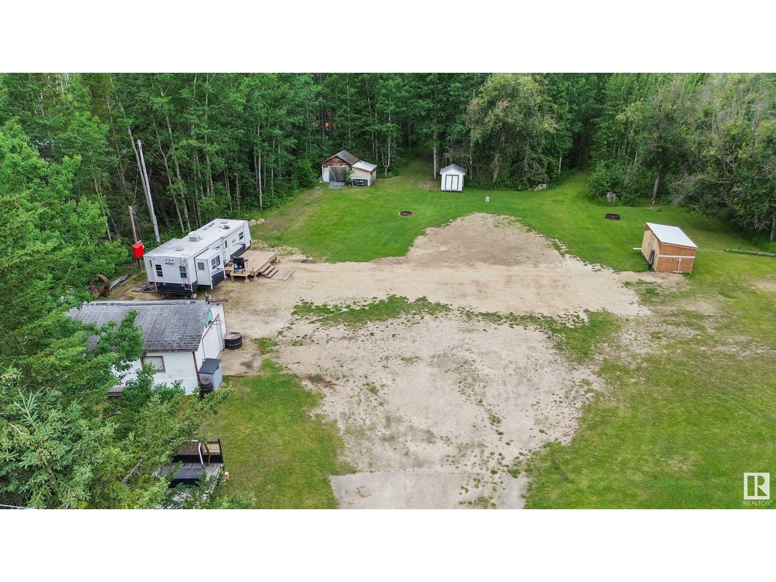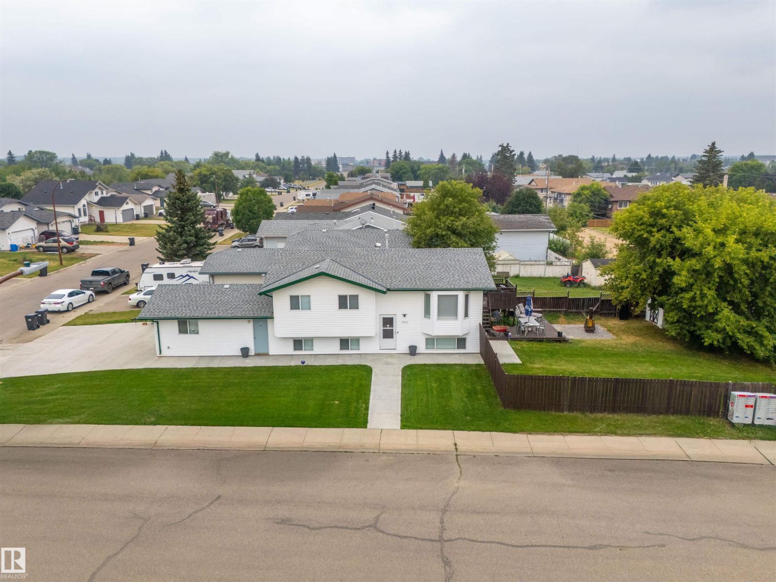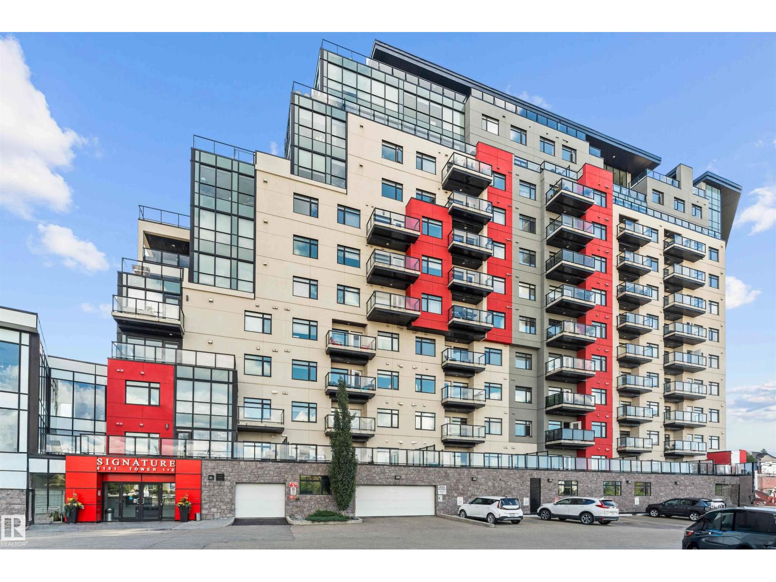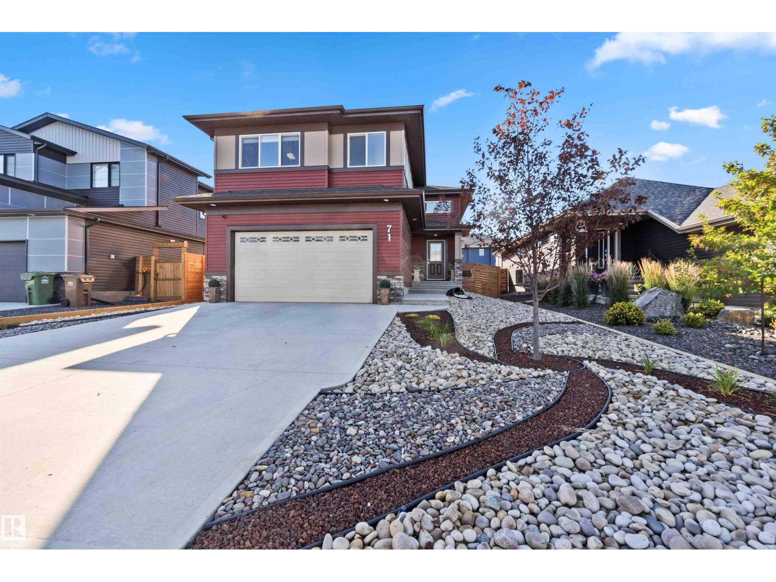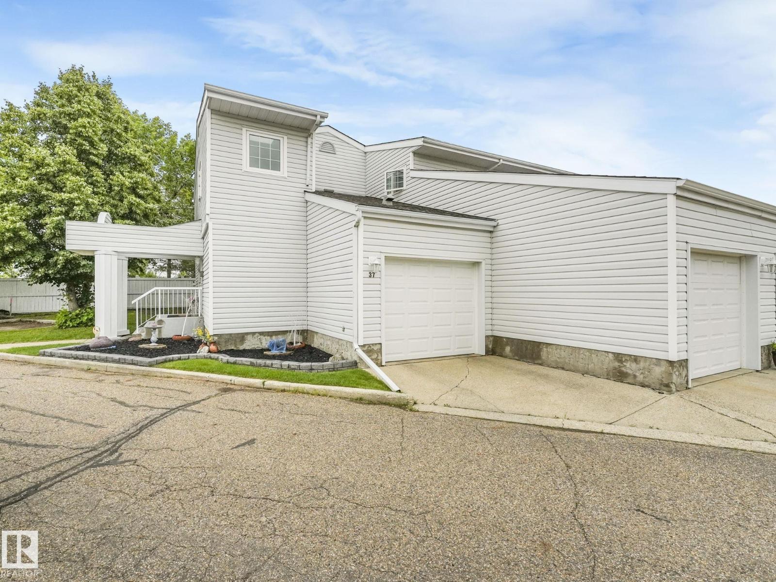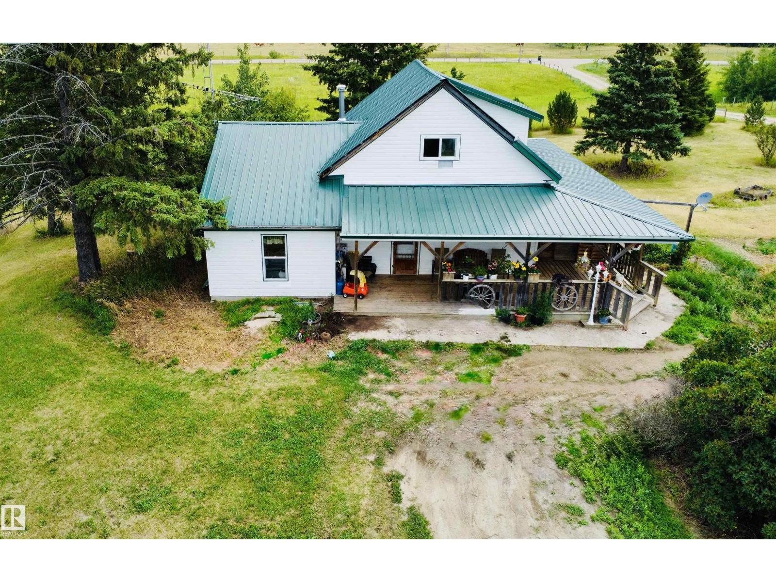16756 60 St Nw
Edmonton, Alberta
Beautiful open concept 2 Story Home with a stamped concrete driveway. Hardwood flooring, with warming porcelain tiles on the main floor including kitchen and front entry. Large dark stained maple kitchen. Very large master bedroom features ensuite with jacuzzi, large shower, double sinks, and toilet. Upper floor laundry room with lots of counter space. Iron railings on staircase. Tasteful light fixtures throughout. Separate side entry to the fully finished basement with Kitchen, 2 bedrooms, large storage area, and spacious family room. Back yard is fully landscaped with a large deck off the dining room, and concrete patio below. (id:63502)
Initia Real Estate
#206 10145 109 St Nw
Edmonton, Alberta
High-exposure second-floor space in the heart of Downtown Edmonton, ideally suited for office or institutional use. Located at the prominent corner of 102 Avenue NW and 109 Street NW, this 14,472 SF unit offers a flexible, move-in-ready layout featuring a reception area, multiple private offices, open workspaces, meeting rooms, kitchen, and washrooms. Formerly an educational facility, the space is well-suited for training centres, professional offices, schools, or colleges. Surrounded by residential towers, office buildings, and popular restaurants. (id:63502)
RE/MAX Real Estate
2518 22 Av Nw
Edmonton, Alberta
Beautiful and well-maintained half duplex for rent in the desirable Laurel community. This 2-storey home features a bright open-concept main floor with large windows, a modern kitchen with stainless steel appliances and breakfast bar, and a spacious living area. The upper level offers a large primary bedroom with a private ensuite, two additional bedrooms, and a full bath. Enjoy the convenience of a single attached garage, an unfinished basement ideal for storage or a home gym, and a private backyard. Located close to K-9 and high schools including Svend Hansen School, parks, walking trails, Meadows Rec Centre, shopping, and grocery stores. Quick access to Anthony Henday Drive and 17th Street. Pet-friendly with approval. A great home in a quiet, family-friendly neighborhood (id:63502)
Kairali Realty Inc.
#2613 10360 102 St Nw
Edmonton, Alberta
Exciting opportunity at a spacious 1 Bedroom, 1 Bathroom layout. This stunning suite offers West Plaza Views, and is located in the heart of ICE District! * Secure Underground Parking is available at an additional monthly cost. (id:63502)
Mcleod Realty & Management Ltd
#41-4219 Twp 545
Rural Lac Ste. Anne County, Alberta
BUILD YOUR DREAM HOME or enjoy a peaceful getaway on this beautifully cleared 3-acre corner lot in HOME ACRES near the LAKE Lac Ste Anne - just 1/4 mile to the water! Located in a quiet subdivision with flat, treed land, and re-landscaped. This property features trails ideal for off road vehicles and walking in mother nature! Already full serviced with a drilled well, holding tank(1800gal), pressure tank, natural gas and power. Bonus structures include a single insulated/heated garage, 2 sheds, and a well house-all wired for 220V and insulated, with a hot water heater ready to be connected. A 2008 31' camper with deck and a temporary Septic system is also included for immediate use. Two portable fire pits and a landscaped open area offer space to relax and plan your build. Don't miss this rare opportunity for year-round recreation or future development near the lake and Warwa kids Camp! Close to Darwell and Alberta Beach and only 35 minutes to Stony Plain! (id:63502)
Century 21 Masters
4502 49 Av
Cold Lake, Alberta
Turn-key and fully furnished, this 5-bedroom home is ready for you to move right in! Situated on a corner lot close to Cold Lake’s city core and 4 Wing Cold Lake, this property offers alley access, a new concrete driveway and walkways, and a fully fenced yard. The bright, updated eat-in kitchen features new tiled floors, counters, stylish backsplash, stainless steel appliances, ample cabinetry, and access to the back deck. A spacious living room with a bay window fills the main floor with natural light. Three bedrooms and a 4-piece bath complete the main level. The lower level offers two additional bedrooms and a large family room—perfect for entertaining or relaxing. Recent upgrades include central air, furnace, bathrooms, hot water tank, new lighting, and a new garage door. This home truly combines comfort, style, and convenience. (id:63502)
Royal LePage Northern Lights Realty
#329 5151 Windermere Bv Sw
Edmonton, Alberta
Luxury Living with LOW CONDO FEES in the Heart of Ambleside! Fall in love with this spotless 3rd-floor unit featuring 2 bedrooms, 2 full baths, TITLED underground parking, and in-suite laundry. The open-concept design is bright and inviting, with rich dark, floors, a sun-soaked living/dining area, and a sleek kitchen with stainless steel appliances, mocha cabinetry, and tons of storage. Enjoy your morning coffee on the balcony with city views, or hop to the 2nd floor Gym while enjoying views or greenery & the walking trail! The primary suite offers a walk-through closet & upgraded 4pc ensuite with frameless glass shower. A 2bd bedroom & full bath are perfectly placed for privacy. Bonus: laundry room with extra storage! This secure, professionally managed building offers a full-time concierge, a huge social room w/walkout patio, rec room, & plenty of visitor parking and an unbeatable location. Don’t drive? No problem! you are steps to grocery stores, schools, restaurants, Currents of Windermere, and quick (id:63502)
Exp Realty
9232 117 St Nw Nw
Edmonton, Alberta
Experience contemporary living at it's finest in this custom-built, above average modern infill located in one of Edmonton's most coveted communities-Windsor park, designed with exceptional attention to detail; this airy and bright residence offers a seamless blend of architectural sophisticated and functionality, perfect for those seeking luxury in the heart of the city. Inside, you'll will be captivated by the 10'ceilings, engineered hardwood floors and the dramatic custom- designed floating steel staircase encased in glass-a true counter- piece of the home, commercial- grade sheet framed windows and roof design and enhancing the home's modern edge. Heart of the home is the chef-inspired kitchen A 17'quartz island with waterfall, premium appliances package-quartz countertops throughout-smart security locks and integrated lighting. step outside onto highend composite deck. close to University, U of A hospital-A block from Windsor park school, saskatchwan Drive and minutes to downtown. (id:63502)
Maxwell Polaris
71 Ratelle Ci
St. Albert, Alberta
YES YOU CAN have everything! LIKE NEW HOME, with SOUTH BACKING YARD on a QUIET CRESCENT, with ultra LOW MAINTENANCE YARD and landscaping. WALKING DISTANCE TO SHOPPING, restaurants and River Valley. CUSTOM DESIGNED and built with precision! SOARING VAULTED CEILINGS accented by Vinyl plank floors, and FILLED WITH NATURAL LIGHT. A true CHEF’S KITCHEN, with full size fridge/freezer, GRANITE ISLAND AND ENDLESS CABINETS. Spacious dinette with garden door to DECK AND STAMPED CONCRETE PATIO. Impressive Floor to Ceiling MANTEL WITH FIREPLACE in living room. Bedroom with DUAL CLOSETS next to the full bath with SEPARATE LAUNDRY ROOM adjacent. Upstairs to Primary bedroom with walk in closet, full ENSUITE, plus a separate & Secure office adjacent. BASEMENT IS FULLY FINISHED with open rec room and wet bar, 2 more bedrooms with a JACK AND JILL BATH between. TOP OF THE LINE HVAC with Zone control, A/C, HRV and Hepa Filter. GARAGE IS HEATED with hot and cold water, floor drain and epoxy floors. Move in Ready! (id:63502)
RE/MAX Elite
#37 2911 36 St Nw
Edmonton, Alberta
Beautiful executive two-storey 1500+square feet townhouse in desirable Bisset Bay. This immaculate end unit home features a well thought floor plan - spacious eat in kitchen w/two tone cabinets & ample counter space, formal dining room (which could be utilized as a den, home office, or flex room), comfortable living room w/large bay window & N/G fireplace, plus a 2 piece powder room. The patio doors from the kitchen take you to a spacious private patio area so you can BBQ and enjoy the long summer nights. Upstairs features a large primary bedroom w/wall-to-wall closets & 5 piece ensuite w/jacuzzi tub, two additional bedrooms, linen closet, and 4 piece bathroom. The fully finished basement features the huge recreation room w/bar, storage closet, and utility/storage/laundry room. The double attached garage is fully insulated and provides parking for two vehicles plus additional storage space. This well run complex offers carefree living in a quiet & easily accessible location for you and your family. (id:63502)
Maxwell Progressive
59020 Rg Rd 490
Rural Bonnyville M.d., Alberta
Charming farmhouse on 9.72 acres just minutes from St. Paul! The heart of the home is the spacious country kitchen, featuring wood cabinetry, island adding ample counter space, and room for a large dining table - perfect for family gatherings. A bright sunroom offers a cozy spot to relax year-round, while the covered front porch is ideal for enjoying peaceful prairie views. Inside you'll find 4 bedrooms (3 upstairs & 1 on the main floor), a 4 piece bathroom and laundry conveniently located on the main level, and a 2 piece bath upstairs for added comfort. Outside, the classic barn offers space for animals, storage, or hobby farming, and the open land is perfect for gardening, building your dream shop, or outdoor recreational fun. A charming blend of vintage character and practical country living! (id:63502)
Century 21 Poirier Real Estate
752 Mattson Dr Nw Sw
Edmonton, Alberta
The Brody model offers 1,657 sq ft with 3 bedrooms, 2.5 bathrooms, and a central bonus room, perfect for family living. Built on a 9-foot foundation and featuring a side entrance, this home provides flexibility for future possibilities. The open main floor plan creates a bright and inviting atmosphere, ideal for both everyday living and entertaining. Located in the growing Mattson community, offering modern design and convenient access to nearby amenities. Photos are representative. (id:63502)
Bode

